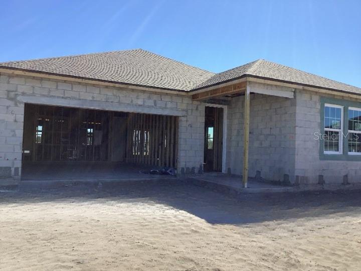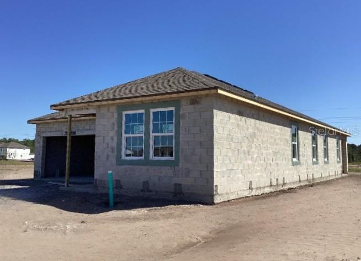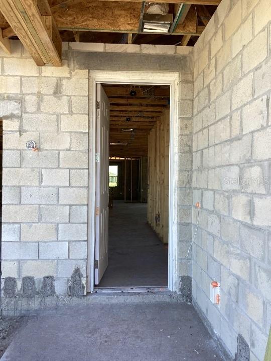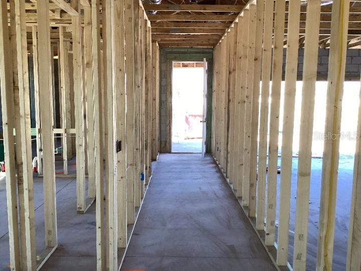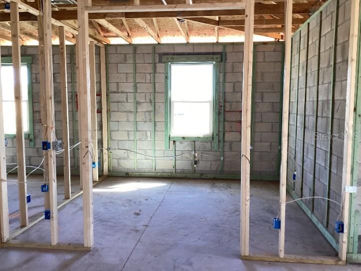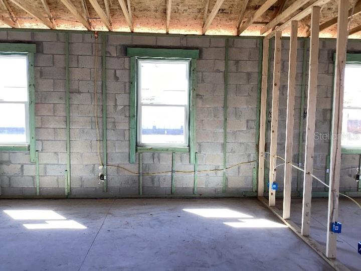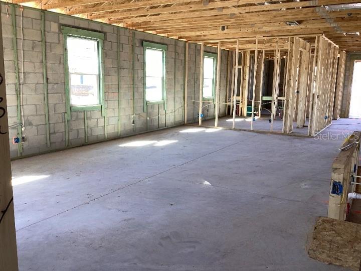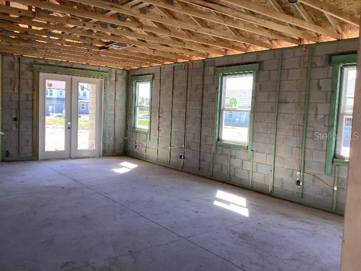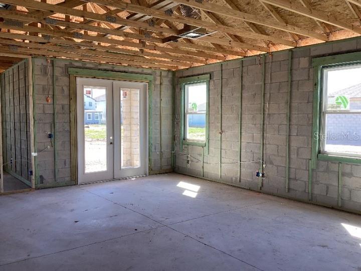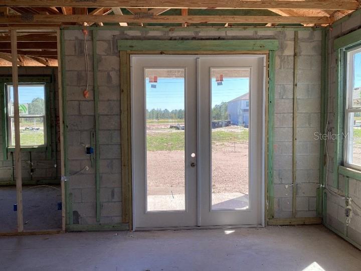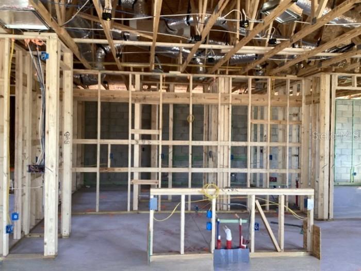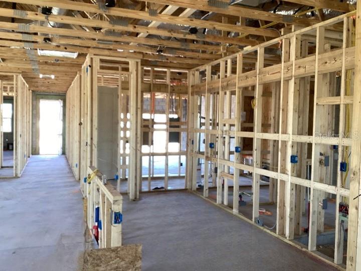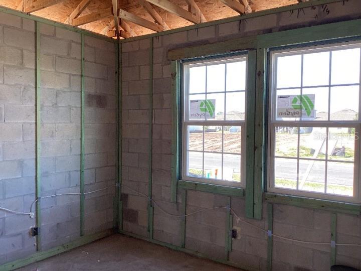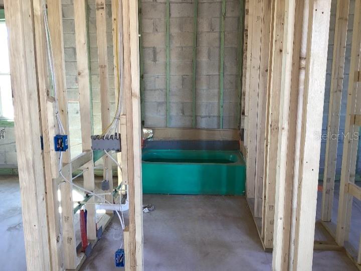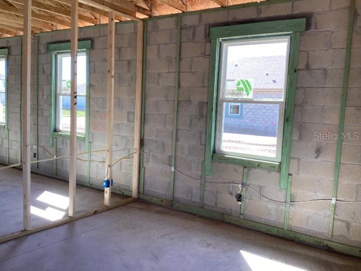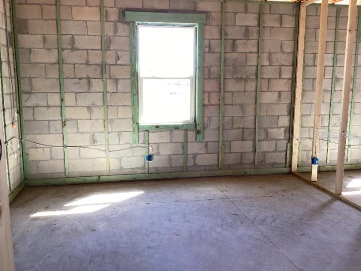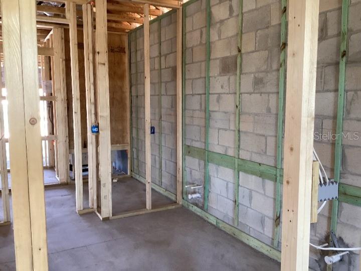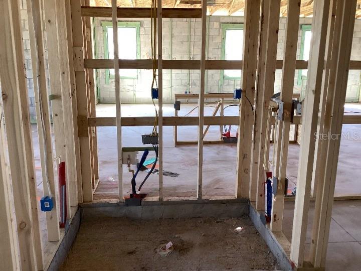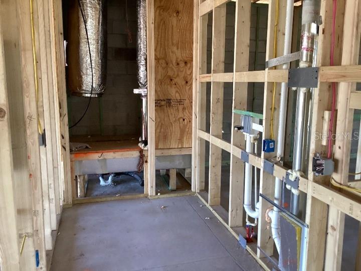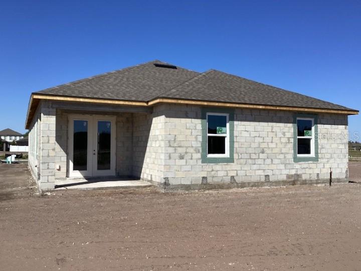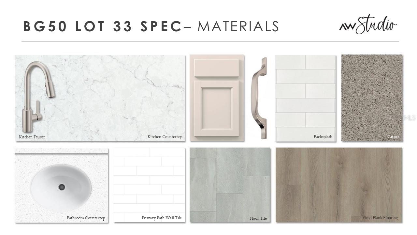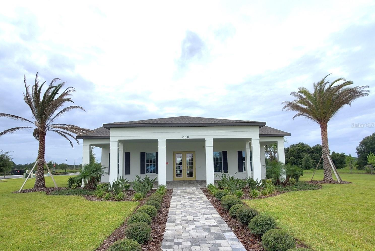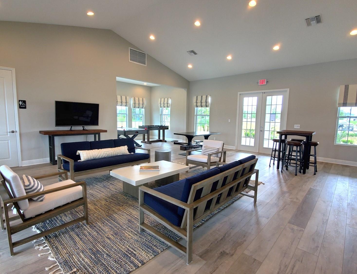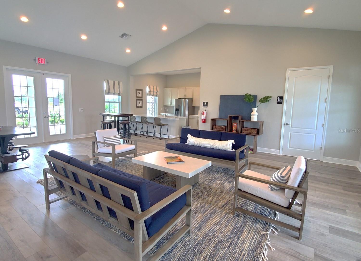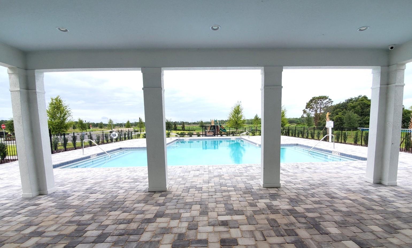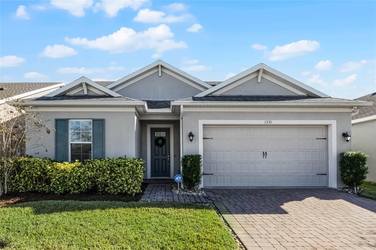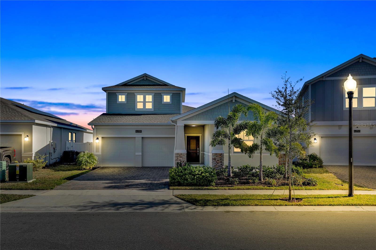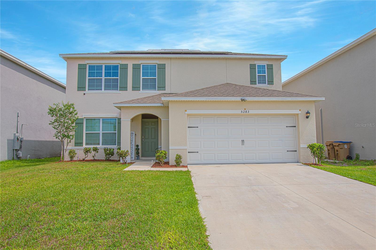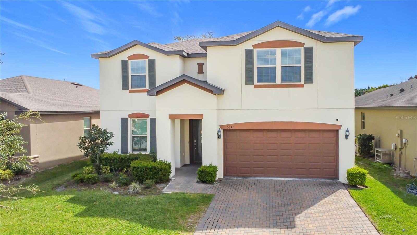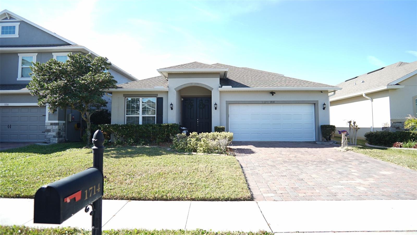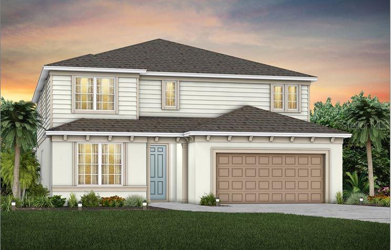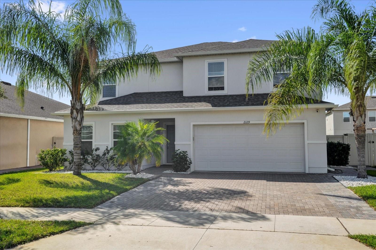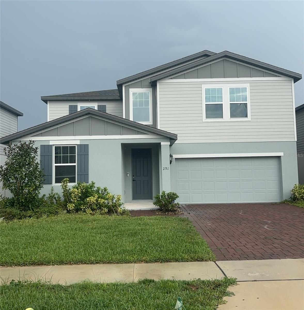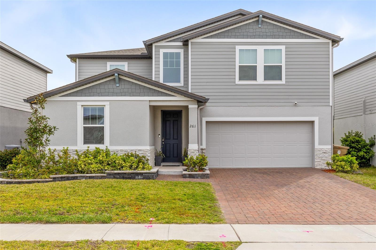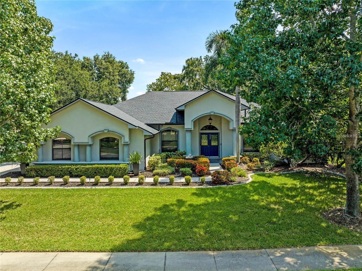5754 Cattle Ranch Drive, ST CLOUD, FL 34771
Property Photos
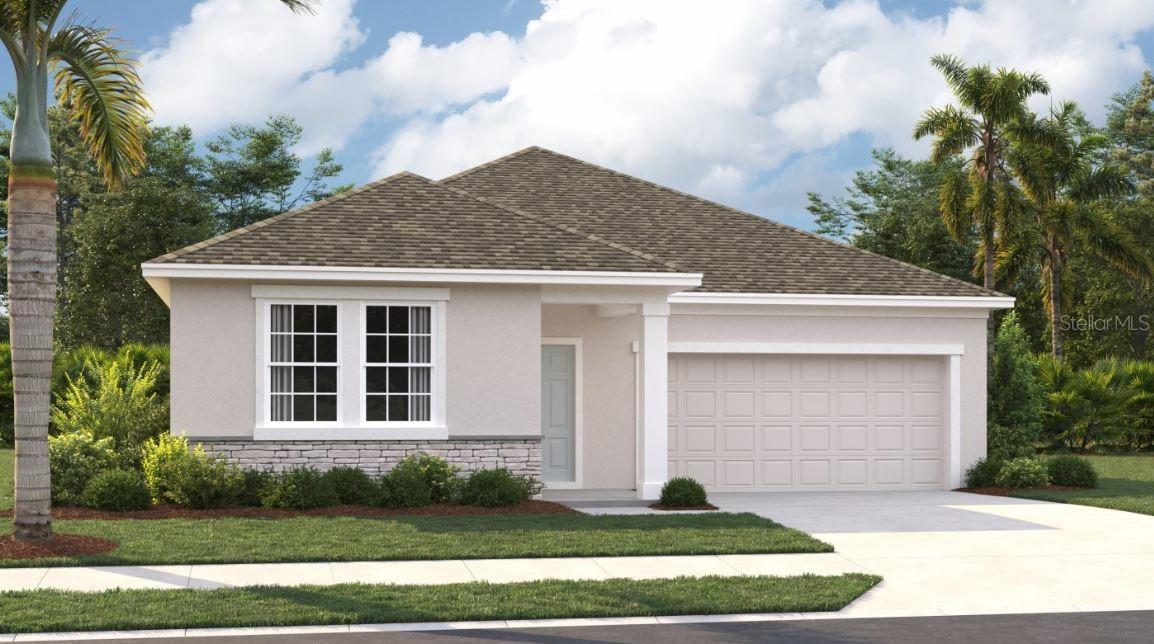
Would you like to sell your home before you purchase this one?
Priced at Only: $494,658
For more Information Call:
Address: 5754 Cattle Ranch Drive, ST CLOUD, FL 34771
Property Location and Similar Properties






- MLS#: O6290108 ( Residential )
- Street Address: 5754 Cattle Ranch Drive
- Viewed: 7
- Price: $494,658
- Price sqft: $182
- Waterfront: No
- Year Built: 2025
- Bldg sqft: 2724
- Bedrooms: 3
- Total Baths: 2
- Full Baths: 2
- Garage / Parking Spaces: 2
- Days On Market: 18
- Additional Information
- Geolocation: 28.284 / -81.2089
- County: OSCEOLA
- City: ST CLOUD
- Zipcode: 34771
- Subdivision: Sunbrooke
- Elementary School: Narcoossee Elementary
- Middle School: Narcoossee Middle
- High School: Harmony High
- Provided by: ASHTON ORLANDO RESIDENTIAL LLC
- Contact: Robert Williams
- 407-647-3700

- DMCA Notice
Description
Under Construction. Welcome to Sunbrooke, a beautifully designed community by Ashton Woods, nestled in the heart of St. Cloud near the tranquil waters of East Lake Tohopekaliga. This private enclave of just 85 homesites, surrounded by lush conservation areas, offers a serene and peaceful setting with easy access to Orlandos work centers, dining, and entertainment. At home, stroll past the community ponds to the amenity center, where you can enjoy the resort style pool, playground, and walking trails. Sunbrooke offers water view homesites and an inviting atmosphere perfect for creating lasting memories.
Introducing the Douglas floor planan elegant 3 bedroom, 2 bath home designed for style and comfort. Featuring 8' interior and exterior doors and patio French doors that enhance the homes flow, this layout includes a versatile den perfect for a home office. Enjoy vinyl plank flooring throughout, along with a kitchen that boasts 42" cabinets, quartz countertops, and a stylish backsplash. The Douglas offers a perfect blend of modern design and thoughtful finishes.
Description
Under Construction. Welcome to Sunbrooke, a beautifully designed community by Ashton Woods, nestled in the heart of St. Cloud near the tranquil waters of East Lake Tohopekaliga. This private enclave of just 85 homesites, surrounded by lush conservation areas, offers a serene and peaceful setting with easy access to Orlandos work centers, dining, and entertainment. At home, stroll past the community ponds to the amenity center, where you can enjoy the resort style pool, playground, and walking trails. Sunbrooke offers water view homesites and an inviting atmosphere perfect for creating lasting memories.
Introducing the Douglas floor planan elegant 3 bedroom, 2 bath home designed for style and comfort. Featuring 8' interior and exterior doors and patio French doors that enhance the homes flow, this layout includes a versatile den perfect for a home office. Enjoy vinyl plank flooring throughout, along with a kitchen that boasts 42" cabinets, quartz countertops, and a stylish backsplash. The Douglas offers a perfect blend of modern design and thoughtful finishes.
Payment Calculator
- Principal & Interest -
- Property Tax $
- Home Insurance $
- HOA Fees $
- Monthly -
For a Fast & FREE Mortgage Pre-Approval Apply Now
Apply Now
 Apply Now
Apply NowFeatures
Building and Construction
- Builder Model: Douglas D
- Builder Name: Ashton Woods
- Covered Spaces: 0.00
- Exterior Features: French Doors, Sidewalk
- Flooring: Carpet, Vinyl
- Living Area: 2066.00
- Roof: Shingle
Property Information
- Property Condition: Under Construction
School Information
- High School: Harmony High
- Middle School: Narcoossee Middle
- School Elementary: Narcoossee Elementary
Garage and Parking
- Garage Spaces: 2.00
- Open Parking Spaces: 0.00
Eco-Communities
- Water Source: Public
Utilities
- Carport Spaces: 0.00
- Cooling: Central Air
- Heating: Central, Electric
- Pets Allowed: Cats OK, Dogs OK
- Sewer: Public Sewer
- Utilities: Electricity Connected, Public
Amenities
- Association Amenities: Clubhouse, Playground, Pool
Finance and Tax Information
- Home Owners Association Fee: 75.00
- Insurance Expense: 0.00
- Net Operating Income: 0.00
- Other Expense: 0.00
- Tax Year: 2025
Other Features
- Appliances: Dishwasher, Disposal, Electric Water Heater, Microwave, Range
- Association Name: Virginia Ochoa
- Country: US
- Interior Features: Kitchen/Family Room Combo, Living Room/Dining Room Combo, Open Floorplan, Primary Bedroom Main Floor, Split Bedroom, Walk-In Closet(s)
- Legal Description: SUNBROOKE PH 5 PB 35 PGS 158-160 LOT 33
- Levels: One
- Area Major: 34771 - St Cloud (Magnolia Square)
- Occupant Type: Vacant
- Parcel Number: 27-25-31-0104-0001-0330
- Zoning Code: RES
Similar Properties
Nearby Subdivisions
Amelia Groves
Amelia Groves Ph 1
Ashley Oaks
Ashley Oaks 2
Ashton Park Pb 13 Pg 157158 Lo
Avellino
Barrington
Bay Lake Ranch
Blackstone
Blackstone Pb 19 Pg 4851 Lot 7
Brack Ranch
Bridgewalk
Bridgewalk 40s
Bridgewalk Ph 1a
Center Lake On The Park
Country Meadow North
Crossings Ph 1
Del Webb Sunbridge
Del Webb Sunbridge Ph 1
Del Webb Sunbridge Ph 1c
Del Webb Sunbridge Ph 1d
Del Webb Sunbridge Ph 1e
Del Webb Sunbridge Ph 2a
East Lake Cove Ph 1
East Lake Cove Ph 2
East Lake Park Ph 35
Ellington Place
Estates Of Westerly
Gardens At Lancaster Park
Glenwood Ph 1
Glenwood Ph 2
Hanover Reserve Rep
Lake Hinden Cove
Lake Pointe
Lancaster Park East 70
Lancaster Park East Ph 2
Lancaster Park East Ph 3 4
Live Oak Lake Ph 2
Live Oak Lake Ph 3
Majestic Oaks
Majestic Oaks Sub
Mill Stream Estates
Millers Grove 1
New Eden On Lakes
New Eden On The Lakes
Nova Bay 2
Nova Bay Iv
Nova Grove
Pine Glen
Pine Glen 50s
Pine Glen Ph 4
Pine Grove Park Rep
Prairie Oaks
Preserve At Turtle Creek Ph 1
Preserve At Turtle Creek Ph 3
Preserve At Turtle Creek Ph 5
Preserveturtle Crk
Preserveturtle Crk Ph 1
Preston Cove Ph 1 2
Rummell Downs Rep 1
Runneymede Ranchlands
Runnymede North Half Town Of
Runnymede Oaks
Runnymede Ranchlands
Serenity Reserve
Silver Spgs
Silver Springs
Sola Vista
Split Oak Estates
Split Oak Estates Ph 2
Split Oak Reserve
St Cloud 2nd Town Of
Starline Estates
Summerly
Summerly Ph 2
Summerly Ph 3
Sunbrooke
Sunbrooke Ph 1
Sunbrooke Ph 2
Sunbrooke Ph 5
Suncrest
Sunset Groves Ph 2
Terra Vista
The Landings At Live Oak
The Waters At Center Lake Ranc
Thompson Grove
Trinity Place Ph 1
Twin Lakes Terrace
Underwood Estates
Weslyn Park
Weslyn Park In Sunbridge
Weslyn Park Ph 2
Wiregrass Ph 2



