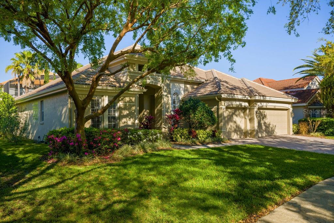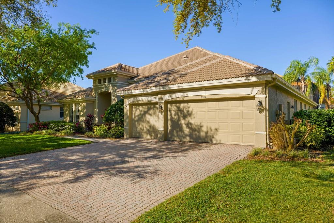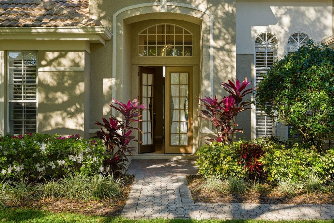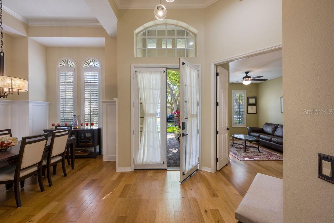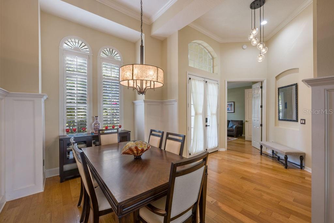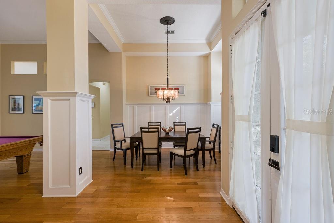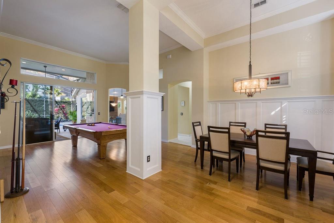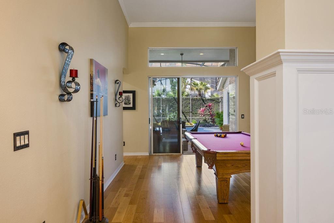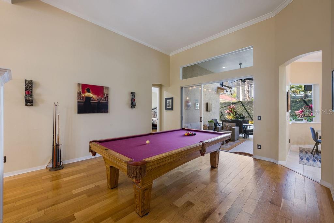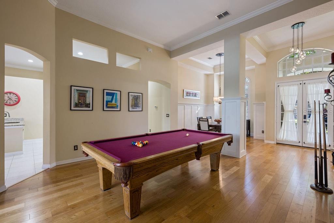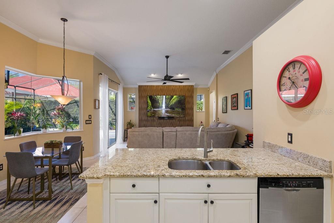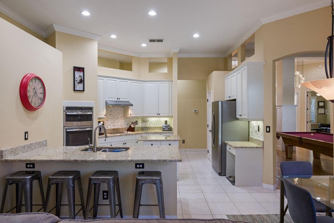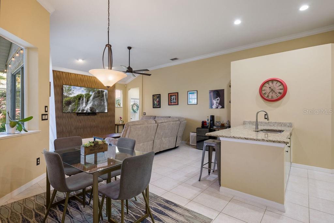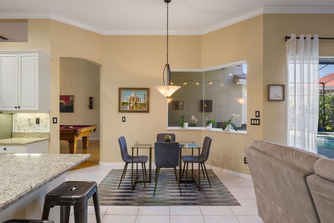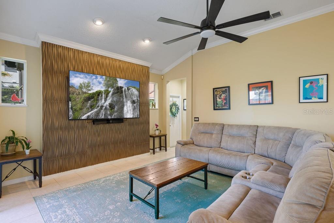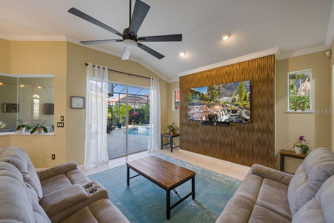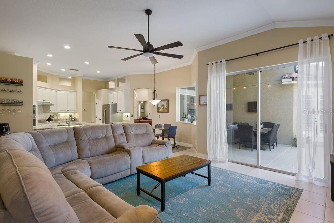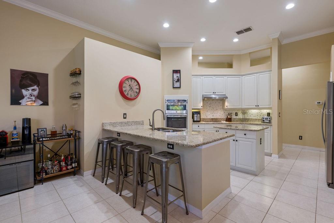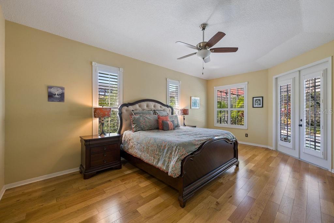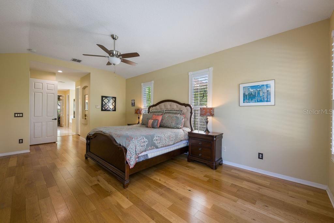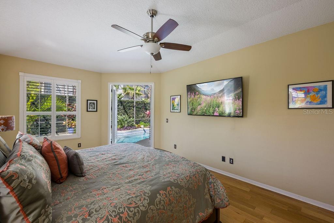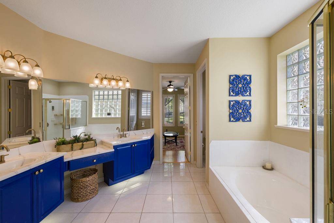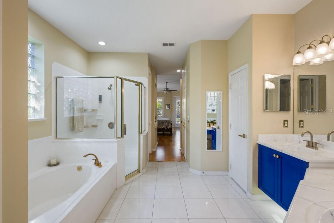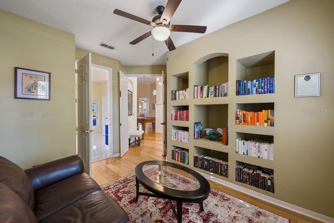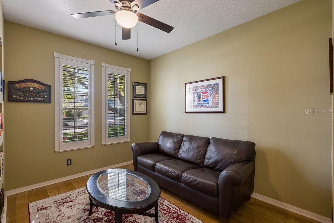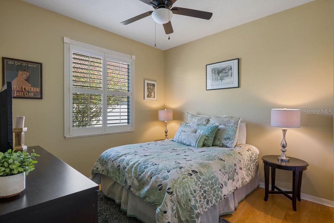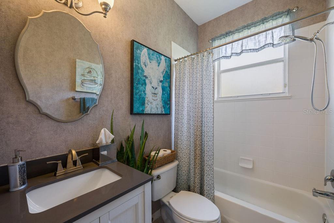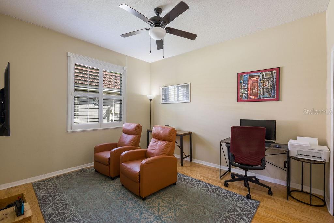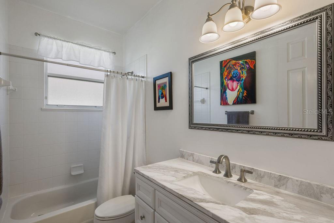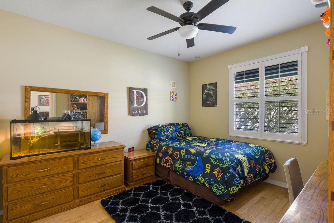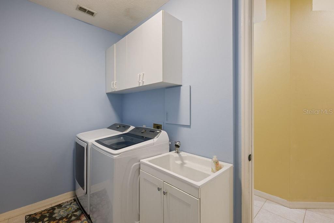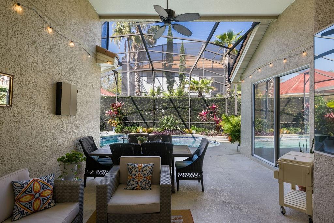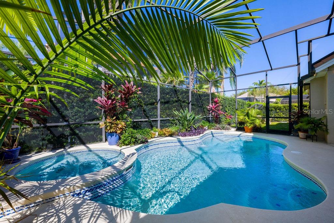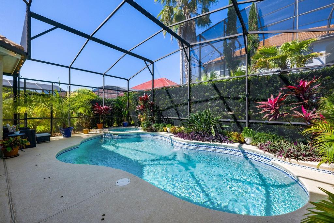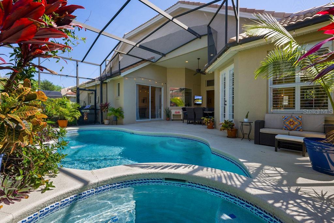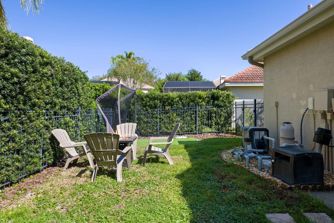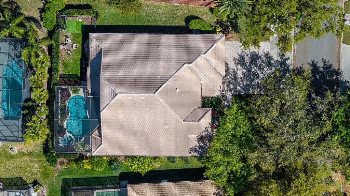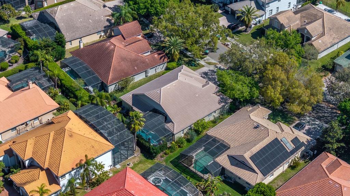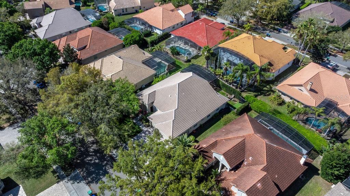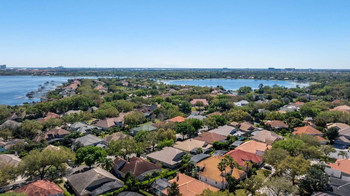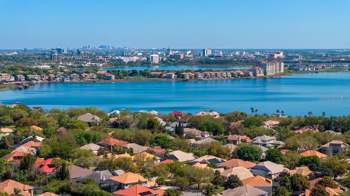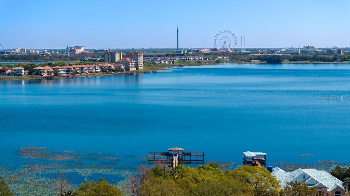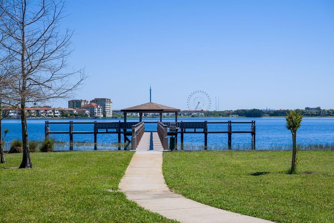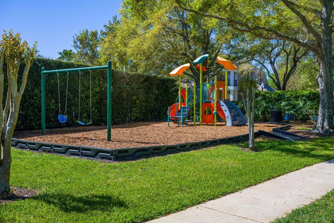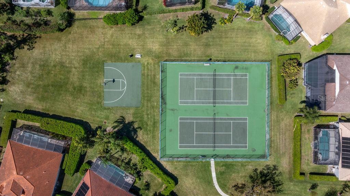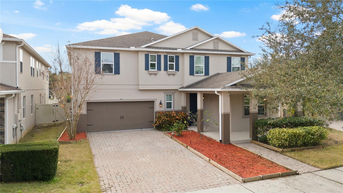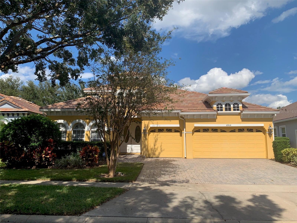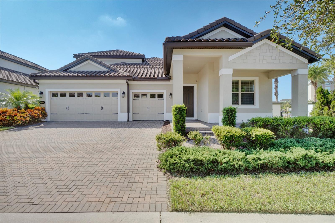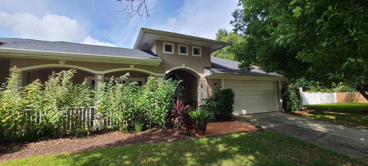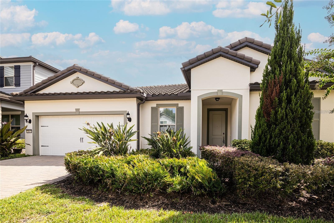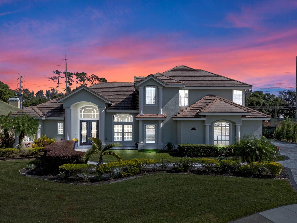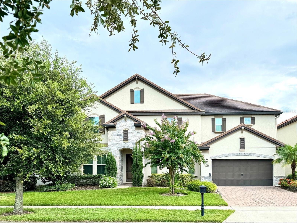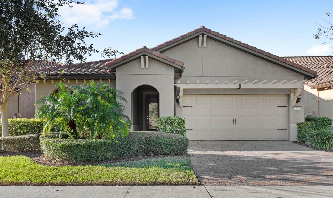8912 Heritage Bay Circle, ORLANDO, FL 32836
Property Photos
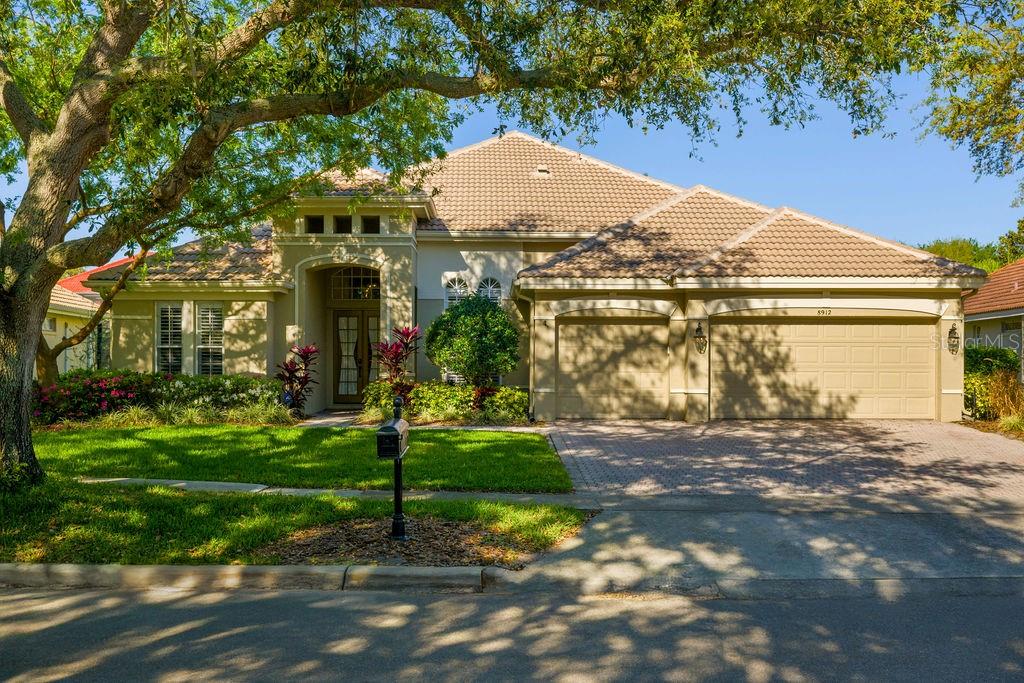
Would you like to sell your home before you purchase this one?
Priced at Only: $899,000
For more Information Call:
Address: 8912 Heritage Bay Circle, ORLANDO, FL 32836
Property Location and Similar Properties






- MLS#: O6292196 ( Residential )
- Street Address: 8912 Heritage Bay Circle
- Viewed: 8
- Price: $899,000
- Price sqft: $245
- Waterfront: No
- Year Built: 1997
- Bldg sqft: 3671
- Bedrooms: 4
- Total Baths: 3
- Full Baths: 3
- Garage / Parking Spaces: 3
- Days On Market: 9
- Additional Information
- Geolocation: 28.4337 / -81.5014
- County: ORANGE
- City: ORLANDO
- Zipcode: 32836
- Subdivision: Heritage Bay Drive Phillips Fl
- Elementary School: Bay Meadows Elem
- Middle School: Southwest Middle
- High School: Lake Buena Vista High School
- Provided by: PREMIER SOTHEBYS INT'L REALTY
- Contact: Alejandro Quiel, Jr
- 407-581-7888

- DMCA Notice
Description
Welcome to this beautiful home in one of the top communities in Dr. Phillips! As soon as you enter this home, youre welcomed by the high ceilings and direct view to your backyard oasis. As you move along to the kitchen, which features granite countertops, 42 inch cabinets, plenty of storage space and easily accessibility from your kitchen to your living room, providing you an entertainment space. Continuing through the home, you come to the primary suite which features private access to your backyard oasis, dual walk in closets and free flowing access to your main bath. Your primary bath features dual sink vanity, a large walk in shower, solid surface countertops, undercabinet lighting and a large garden tub to unwind in after a long day's work. As an added bonus, right off the main suite, you have a bonus room that is used as a study but can be easily transformed into anything youd like. With its split floor plan, this home also features three large additional guest bedrooms and two additional guest baths. Once done inside its time to go outside and enjoy the Florida lifestyle! Youll be able to relax and enjoy in your private pool and spa. Your evenings will be filled with laughter and enjoyment in your completely covered and screened in patio to enjoy the summer nights. As a resident of Phillips Landing, youll be able to enjoy amenities, such as tennis courts, playgrounds and a community dock with breathtaking views of Dr. Phillips. As if this was not enough, you could not be in a better location, minutes to restaurant row, International Drive, major highways, Universal Studios and more! Experience the central Florida life. Contact your realtor today for a private showing.
Description
Welcome to this beautiful home in one of the top communities in Dr. Phillips! As soon as you enter this home, youre welcomed by the high ceilings and direct view to your backyard oasis. As you move along to the kitchen, which features granite countertops, 42 inch cabinets, plenty of storage space and easily accessibility from your kitchen to your living room, providing you an entertainment space. Continuing through the home, you come to the primary suite which features private access to your backyard oasis, dual walk in closets and free flowing access to your main bath. Your primary bath features dual sink vanity, a large walk in shower, solid surface countertops, undercabinet lighting and a large garden tub to unwind in after a long day's work. As an added bonus, right off the main suite, you have a bonus room that is used as a study but can be easily transformed into anything youd like. With its split floor plan, this home also features three large additional guest bedrooms and two additional guest baths. Once done inside its time to go outside and enjoy the Florida lifestyle! Youll be able to relax and enjoy in your private pool and spa. Your evenings will be filled with laughter and enjoyment in your completely covered and screened in patio to enjoy the summer nights. As a resident of Phillips Landing, youll be able to enjoy amenities, such as tennis courts, playgrounds and a community dock with breathtaking views of Dr. Phillips. As if this was not enough, you could not be in a better location, minutes to restaurant row, International Drive, major highways, Universal Studios and more! Experience the central Florida life. Contact your realtor today for a private showing.
Payment Calculator
- Principal & Interest -
- Property Tax $
- Home Insurance $
- HOA Fees $
- Monthly -
For a Fast & FREE Mortgage Pre-Approval Apply Now
Apply Now
 Apply Now
Apply NowFeatures
Building and Construction
- Covered Spaces: 0.00
- Exterior Features: Private Mailbox, Sidewalk, Sliding Doors
- Fencing: Fenced
- Flooring: Ceramic Tile, Wood
- Living Area: 2779.00
- Roof: Tile
Land Information
- Lot Features: City Limits, In County, Landscaped, Sidewalk
School Information
- High School: Lake Buena Vista High School
- Middle School: Southwest Middle
- School Elementary: Bay Meadows Elem
Garage and Parking
- Garage Spaces: 3.00
- Open Parking Spaces: 0.00
- Parking Features: Garage Door Opener
Eco-Communities
- Pool Features: In Ground
- Water Source: Public
Utilities
- Carport Spaces: 0.00
- Cooling: Central Air
- Heating: Central
- Pets Allowed: Yes
- Sewer: Public Sewer
- Utilities: Public
Amenities
- Association Amenities: Gated, Playground, Security, Tennis Court(s)
Finance and Tax Information
- Home Owners Association Fee Includes: Guard - 24 Hour, Management, Security
- Home Owners Association Fee: 2700.00
- Insurance Expense: 0.00
- Net Operating Income: 0.00
- Other Expense: 0.00
- Tax Year: 2024
Other Features
- Appliances: Built-In Oven, Cooktop, Dishwasher, Dryer, Microwave, Range, Refrigerator, Washer, Water Softener
- Association Name: Wilmary Santiago
- Association Phone: 407-705-2190
- Country: US
- Furnished: Unfurnished
- Interior Features: Built-in Features, Ceiling Fans(s), Crown Molding, High Ceilings, Kitchen/Family Room Combo, Living Room/Dining Room Combo, Solid Surface Counters, Stone Counters, Thermostat, Vaulted Ceiling(s), Walk-In Closet(s), Window Treatments
- Legal Description: HERITAGE BAY DR PHILLIPS FL 36/92 LOT 26
- Levels: One
- Area Major: 32836 - Orlando/Dr. Phillips/Bay Vista
- Occupant Type: Owner
- Parcel Number: 34-23-28-3486-00-260
- Style: Mediterranean, Traditional
- Zoning Code: R-L-D
Similar Properties
Nearby Subdivisions
8303 Residence
8303 Resort
Avalon Ph 01 At Turtle Creek
Bay Vista Estates
Bella Nottevizcaya Ph 03 A C
Bella Nottevizcaya Ph 3
Brentwood Club Ph 01
Cypress Chase Ut 01 50 83
Cypress Point
Cypress Point Ph 02
Cypress Shores
Cypress Shoresbutler Chain Of
Diamond Coveb
Emerald Forest
Estates At Parkside
Estates At Phillips Landing Ph
Estatesparkside
Granada Villas Ph 01
Heritage Bay Drive Phillips Fl
Heritage Bay Ph 02
Lake Sheen Sound
Mabel Bridge
Mabel Bridge Ph 4
Mabel Bridge Ph 5
Mabel Bridge Ph 5 Rep
Mabel Bridge Ph 6
Mirabellavizcaya Ph 03
Newbury Park
Other
Parkside
Parkside Ph 1
Parkside Ph 2
Parkview Reserve
Parkview Reserve Ph 1
Parkview Reserve Ph 2
Phillips Grove
Phillips Grove Tr I
Phillips Grove Tr J
Phillips Grove Tr J Rep
Phillips Landing
Royal Cypress Preserve
Royal Cypress Preserveph 4
Royal Cypress Preserveph 5
Royal Legacy Estates
Royal Ranch Estates First Add
Ruby Lake Ph 1
Ruby Lake Ph 2
Ruby Lkph 2
Sand Lake Cove Ph 02
Sand Lake Cove Ph 03
Sand Lake Point
Sheen Sound
Thornhill
Turtle Creek
Vizcaya Bella Nottevizcaya Ph
Vizcaya Ph 01 4529
Vizcaya Ph 02 4678
Waters Edge & Boca Pointe At T
Waters Edge Boca Pointe At Tur
Willis R Mungers Land Sub



