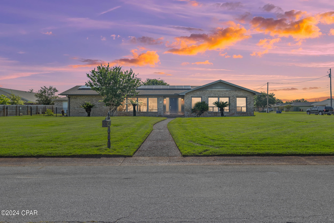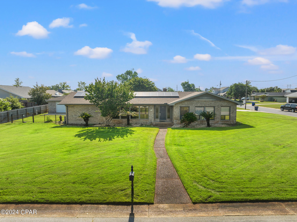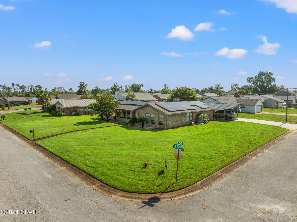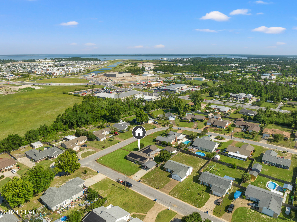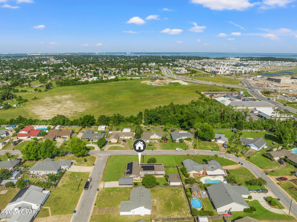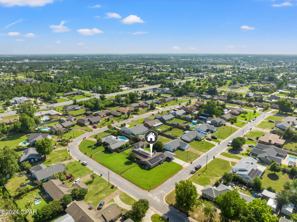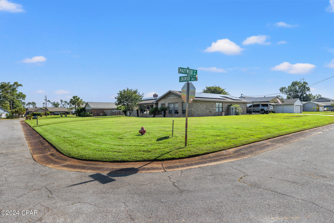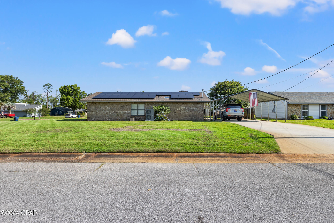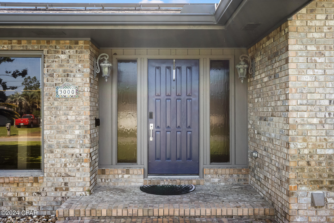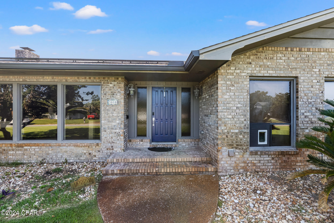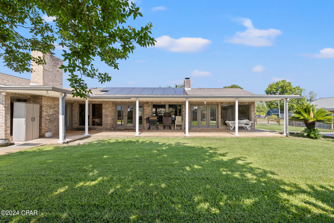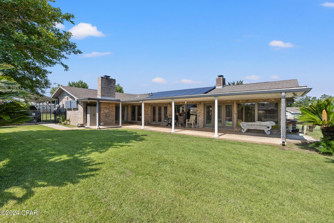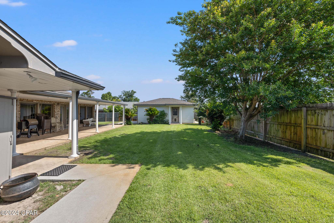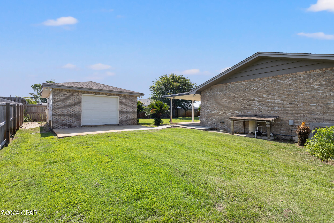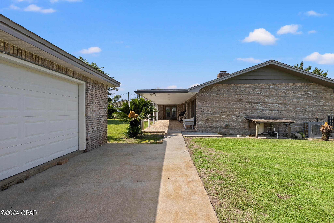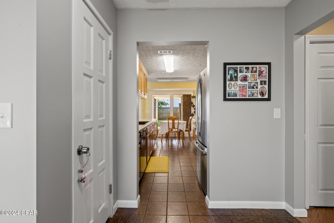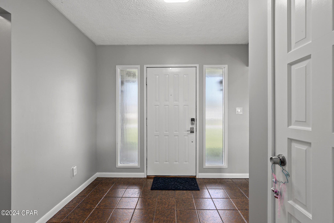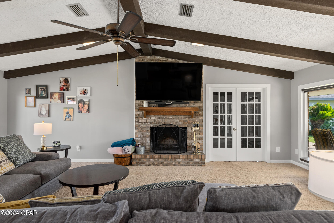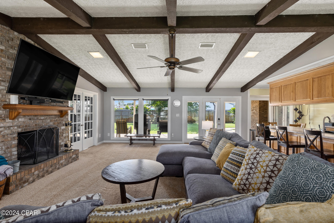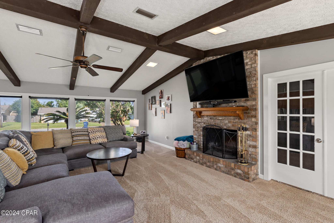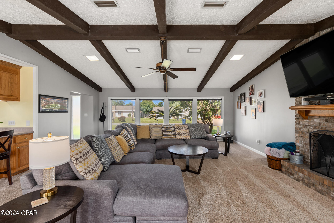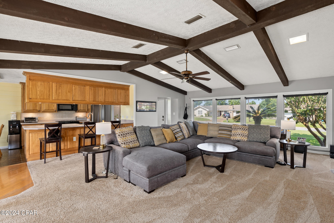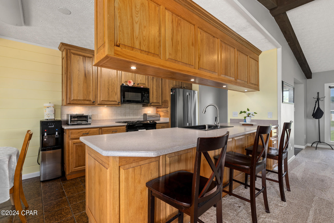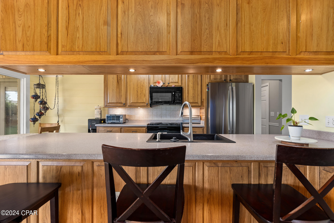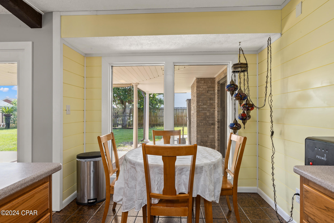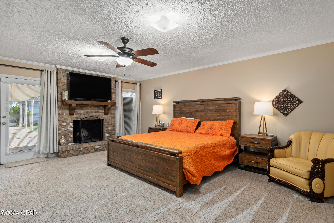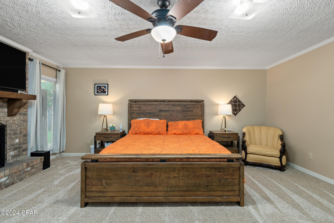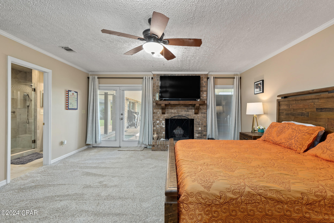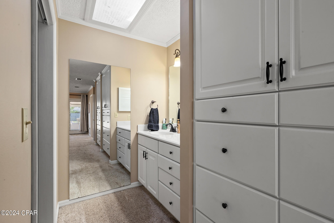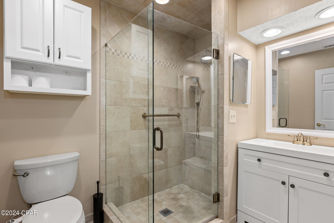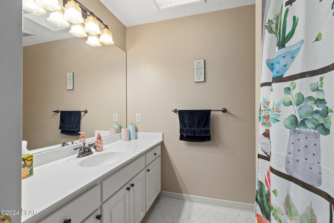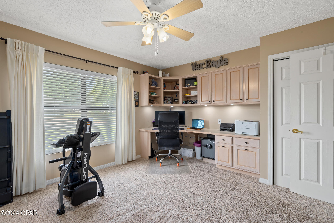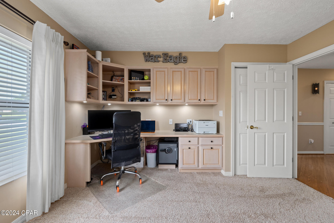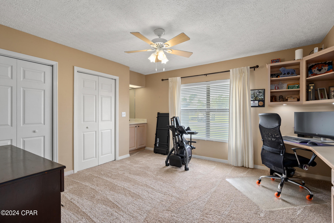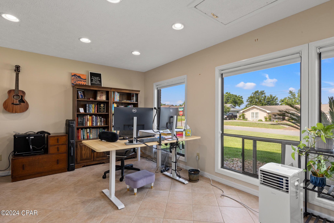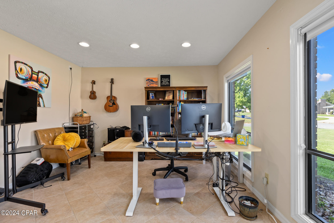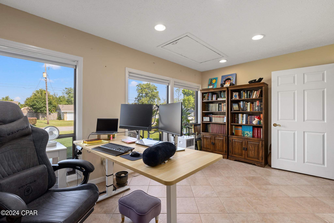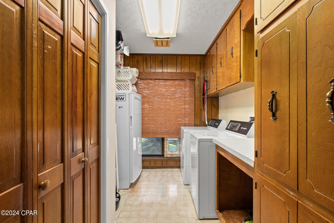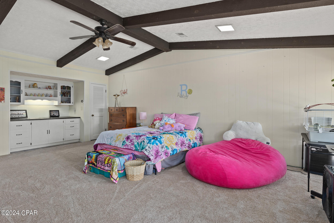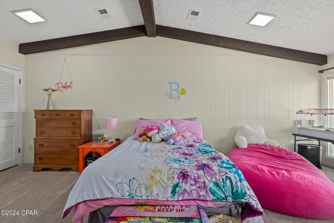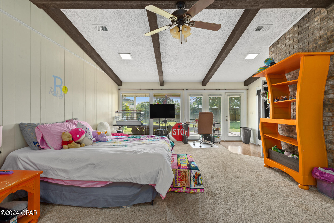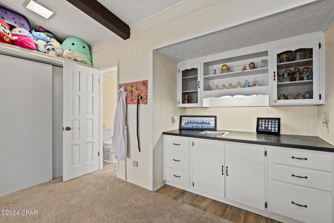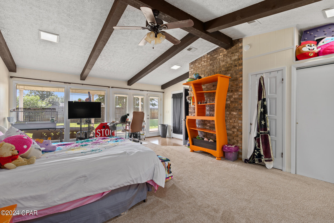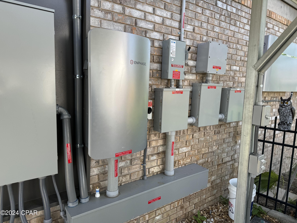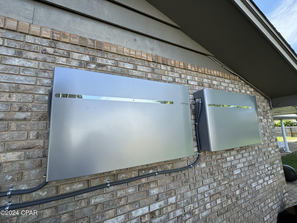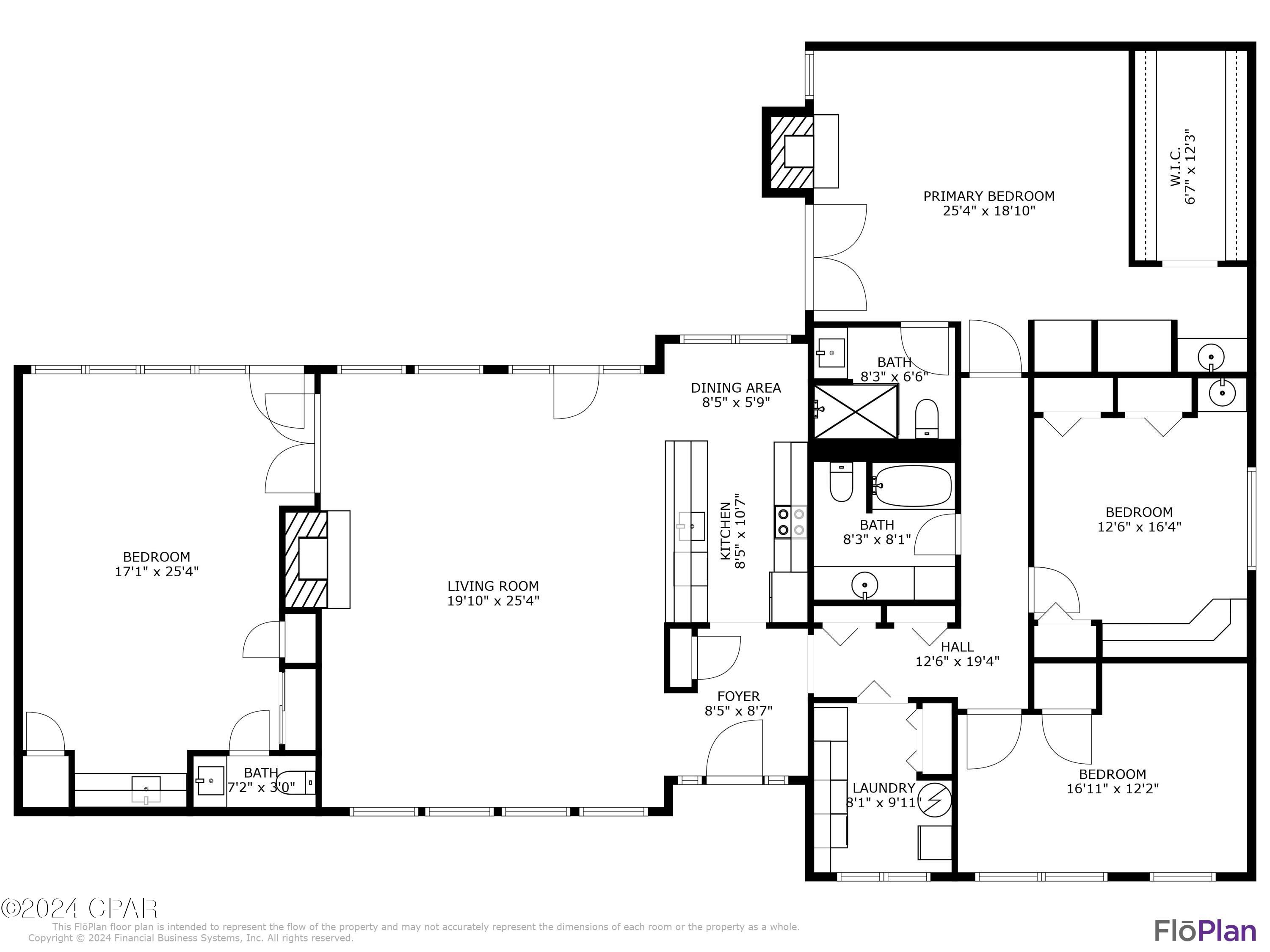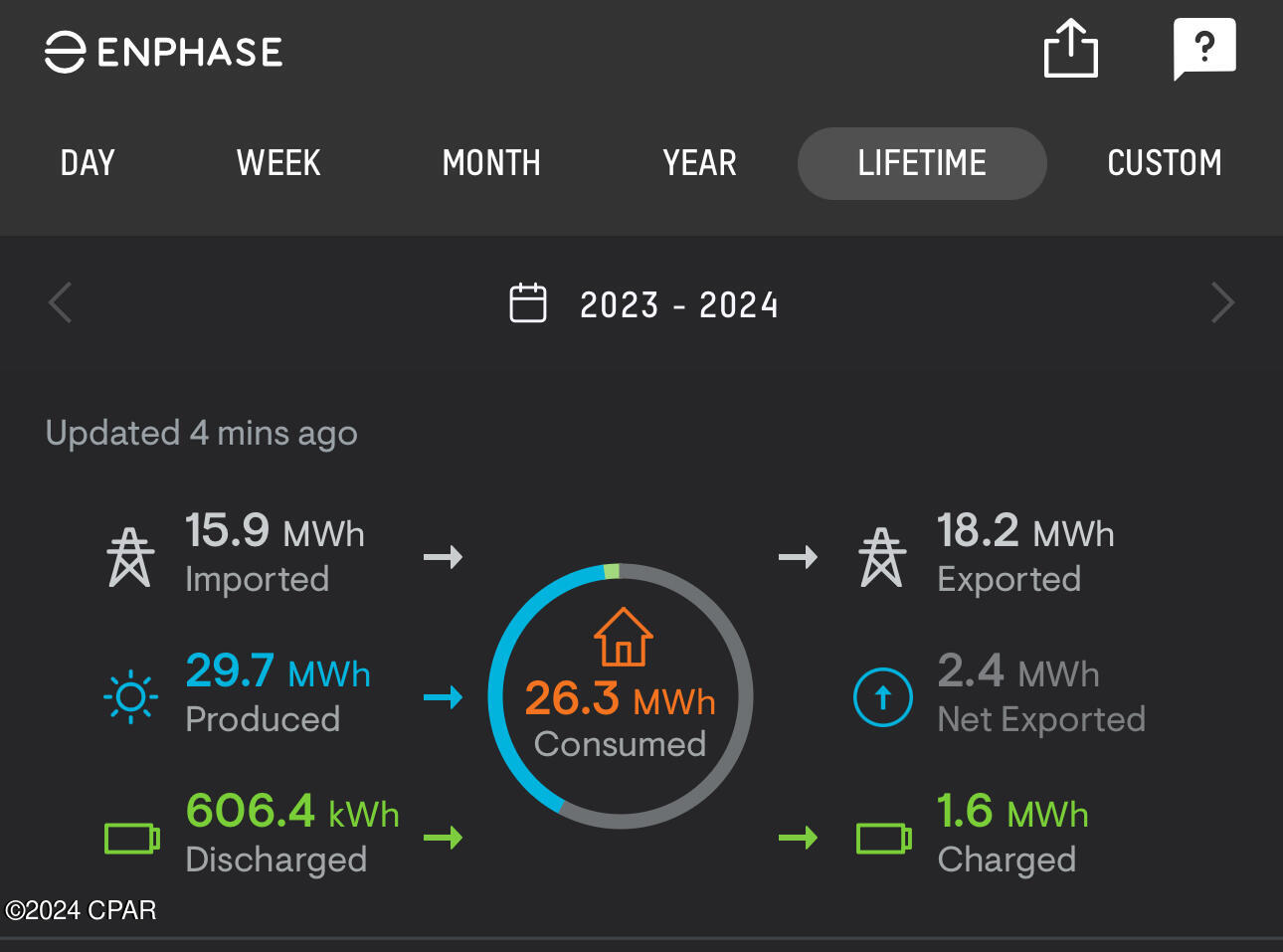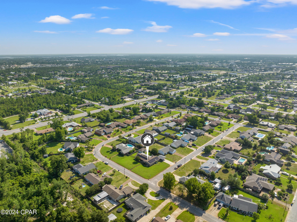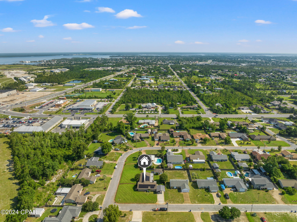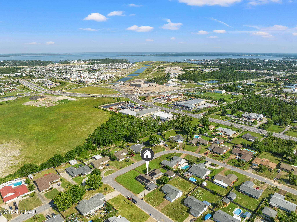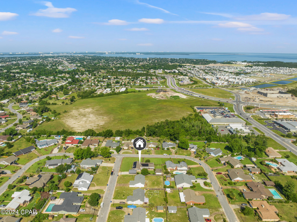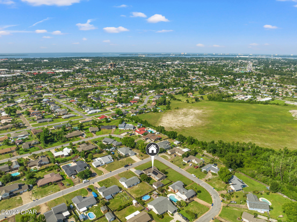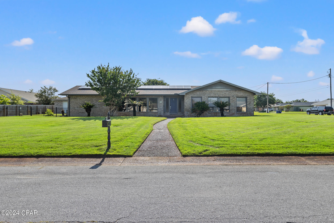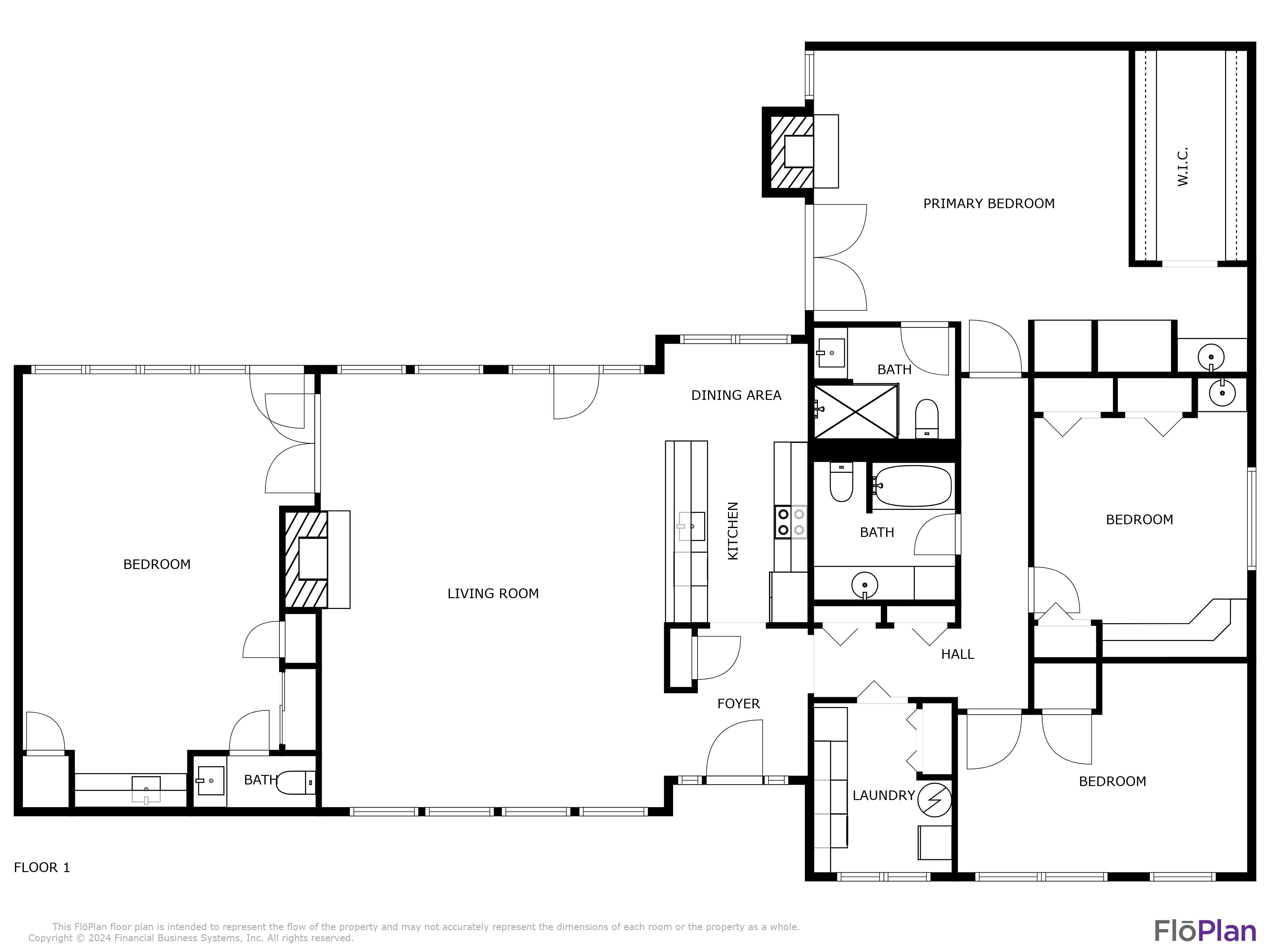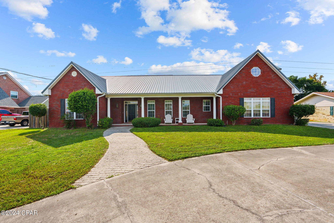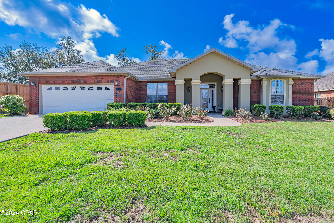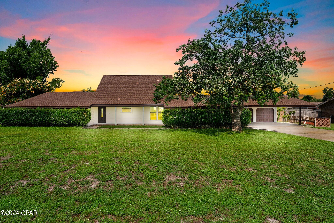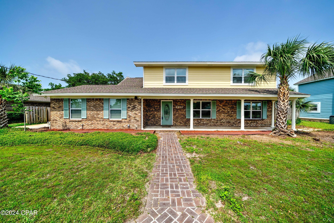3000 Longwood Circle, Panama City, FL 32405
Property Photos
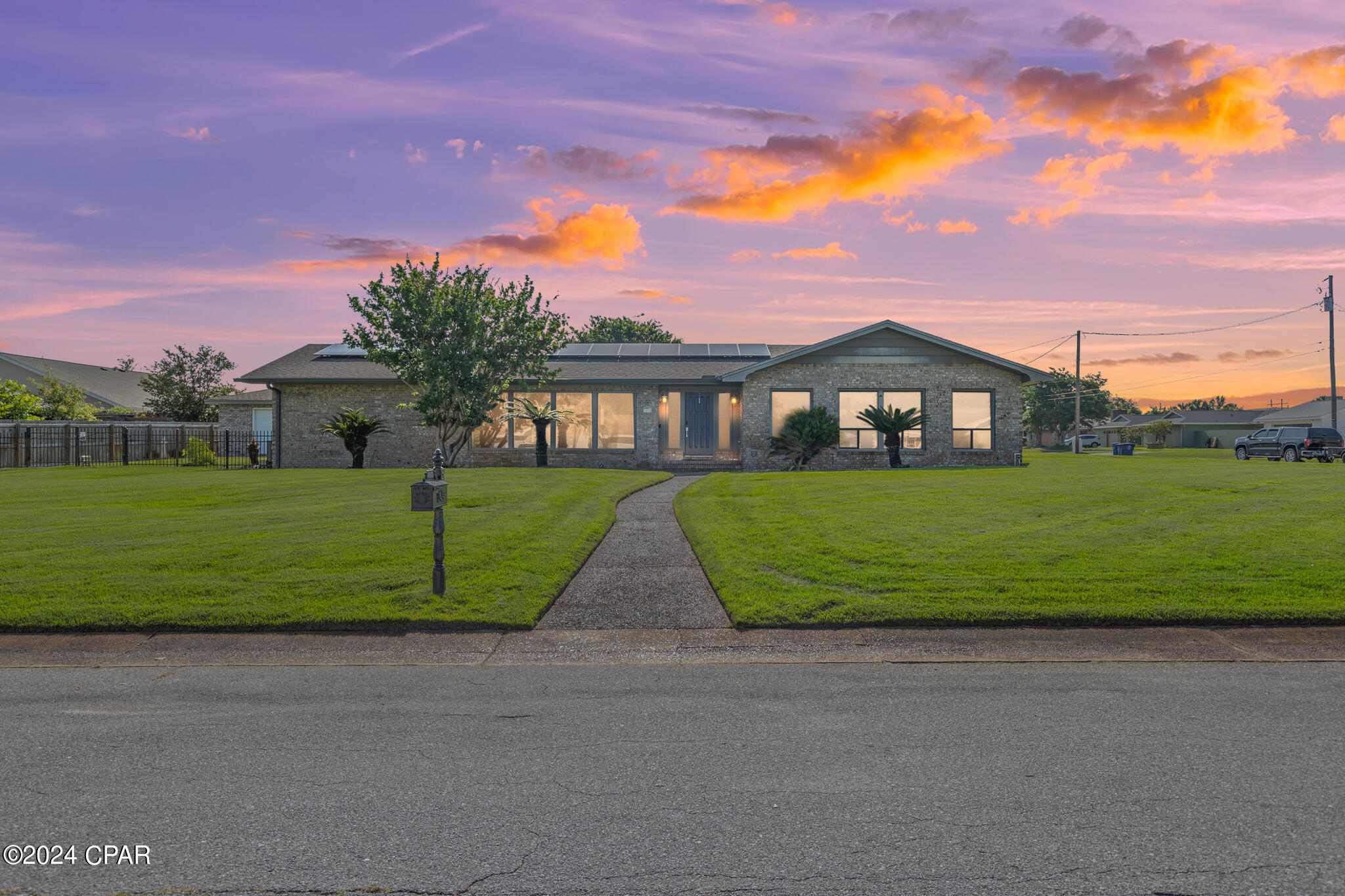
Would you like to sell your home before you purchase this one?
Priced at Only: $485,000
For more Information Call:
Address: 3000 Longwood Circle, Panama City, FL 32405
Property Location and Similar Properties
- MLS#: 756955 ( Residential )
- Street Address: 3000 Longwood Circle
- Viewed: 22
- Price: $485,000
- Price sqft: $0
- Waterfront: No
- Year Built: 1977
- Bldg sqft: 0
- Bedrooms: 4
- Total Baths: 3
- Full Baths: 2
- 1/2 Baths: 1
- Garage / Parking Spaces: 1
- Days On Market: 231
- Additional Information
- Geolocation: 30.2023 / -85.6698
- County: BAY
- City: Panama City
- Zipcode: 32405
- Subdivision: Huntingdon Estates U 3
- Elementary School: Northside
- Middle School: Jinks
- High School: Bay
- Provided by: Waves & Woods Realty, LLC
- DMCA Notice
-
DescriptionWelcome to 3000 Longwood Circle, located in the esteemed Huntingdon Estates. This custom built home offers unparalleled luxury and convenience, nestled on a spacious corner lot.Step inside to explore a thoughtfully crafted interior where meticulous attention to detail is evident throughout. The master bedroom and walk in closet feature expansive custom built storage solutions, ensuring ample organization space. The master suite includes a dedicated sink and vanity area, blending convenience with elegance. Indulge in the opulent master bathroom, complete with a custom walk in shower boasting dual shower heads and a skylight that floods the space with natural light.Generously sized rooms and abundant closet space cater to all your storage needs throughout the home. Additionally, there's a spacious mother in law suite with a convenient half bath. Both the master and second bathrooms feature skylights, adding a touch of brightness to these spaces. Enjoy the warmth of two inviting fireplaces, perfect for cozy indoor evenings. Large bay windows grace the living space, welcoming natural light to illuminate the interior.Step outside onto the expansive covered back porch, offering an ideal setting for entertaining or simply enjoying the tranquil surroundings. The meticulously maintained zoysia grass, irrigated by a dedicated well, adds to the allure of the outdoor space. Plus, the property features a covered 2 car carport, providing convenient shelter for your vehicles, and a gutter system to efficiently manage rainwater runoff.Noteworthy amenities include a detached fully finished, insulated, and climate controlled garage, providing additional storage or workspace. For enhanced energy efficiency and sustainability, the home features a 4 ton 18 SEER HVAC system and a 2 ton 18 SEER HVAC system, both installed in January 2024.Most impressively, the property boasts a full off grid capable home solar system, coupled with a 20KW backup Enphase battery system. Installed by Sun Dew Solar, this system has produced 29.7MWH over the last 13 months, resulting in $29.96/month power bills. With a 400 amp main power supply panel upgrade, factory warranties, and expert engineering, your energy needs are efficiently managed.Additionally, revel in the ample pantry space, ensuring your kitchen remains well stocked and organized.
Payment Calculator
- Principal & Interest -
- Property Tax $
- Home Insurance $
- HOA Fees $
- Monthly -
Features
Building and Construction
- Covered Spaces: 2.00
- Exterior Features: SprinklerIrrigation
- Fencing: Fenced
- Living Area: 2693.00
- Roof: Shingle
Land Information
- Lot Features: CornerLot
School Information
- High School: Bay
- Middle School: Jinks
- School Elementary: Northside
Garage and Parking
- Garage Spaces: 1.00
- Open Parking Spaces: 0.00
- Parking Features: Carport, DetachedCarport, Driveway, Detached, Garage, GarageDoorOpener, Paved
Utilities
- Carport Spaces: 0.00
- Cooling: CentralAir, Ductless, HeatPump
- Heating: Central, HeatPump, Solar
- Road Frontage Type: CityStreet
- Utilities: CableAvailable, ElectricityConnected, TrashCollection
Finance and Tax Information
- Home Owners Association Fee: 0.00
- Insurance Expense: 0.00
- Net Operating Income: 0.00
- Other Expense: 0.00
- Pet Deposit: 0.00
- Security Deposit: 0.00
- Trash Expense: 0.00
Other Features
- Appliances: Dishwasher, ElectricOven, ElectricRange, Microwave, Refrigerator
- Furnished: Negotiable
- Interior Features: BeamedCeilings, BreakfastBar, Fireplace, Pantry, Skylights, SmartThermostat
- Legal Description: HUNTINGDON EST U-3 M-91A LOT 7 BLK 9
- Area Major: 02 - Bay County - Central
- Occupant Type: Occupied
- Parcel Number: 13783-066-000
- Style: Ranch
- The Range: 0.00
- Views: 22
Similar Properties
Nearby Subdivisions
[no Recorded Subdiv]
Andrews Plantation
Ashland
Baldwin Rowe
Bayview Heights
Bayview Heights Replat
Camryn's Crossing
Candlewick Acres
Cedar Grove Heights
Cedar Grove Pk
Cedars Crossing
Chandlee 3rd Add
Coastal Lands 2nd Add
College Village Unit 1
Delwood Estates Ph 1
Drummond & Ware Add
Drummond Park 1st Add
E.l. Wood
Edgewood
Forest Hills Unit 2
Forest Park
Forest Park 2nd Add
Forest Park 4th Add
Forest Park 5th Add
Forest Park East
Forest Park East U-2
Forest Park East U-3
Forest Park Estates
Harrison Place Sub-div
Hawks Landing
Hentz 1st Add Unit A
Hentz 1st Add Unit B
Hentz 1st Add Unit-b Rep
Highland City
Hillcrest
Horizon Pointe
Horton Heights
Huntingdon Estates U-2
Huntingdon Estates U-3
Jakes Landing
King Estates Unit 2
Kings Point
Kings Point 2nd Add
Kings Point 5th Add
Kings Point Harbour Unit 2
Kings Ranch
Lake Marin
Mayfield
Meadowbrook Estates
No Named Subdivision
Northshore Add Ph Vii
Northshore Phase Ii
Northshore Phase Vii
Northside Estates
Oxford Place
Pine Tree Place
Pine Tree Place Unit 1
Plantation Park
Premier Estates Ph 3
Sheffields 2nd
Sheffields Add Highland City
Sherwood Unit 2
Sherwood Unit 3
Sherwood Unit 5
Shoreline Properties#1
St A B Dev Co
St And Bay Dev Co
St Andrews Bay Dev Cmp
Stanford Place
Sweetbay
The Pines Of Lynn Haven
The Woods Phase 2
The Woods Phase 3
Tupelo Court
Venetian Villa
Whaleys 1st Add
Woodridge


