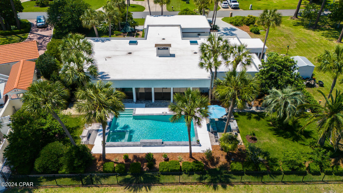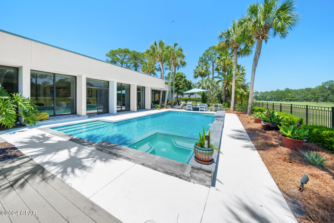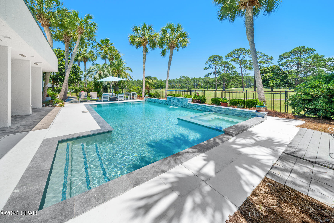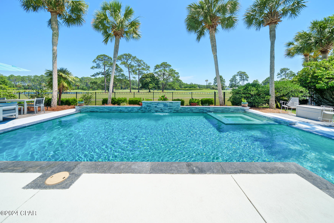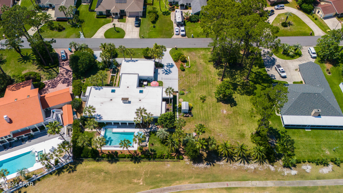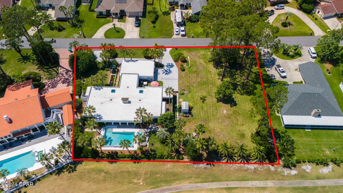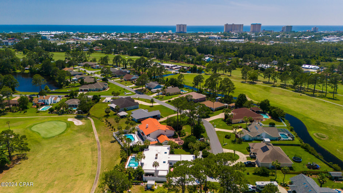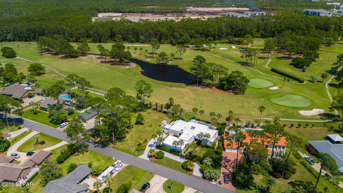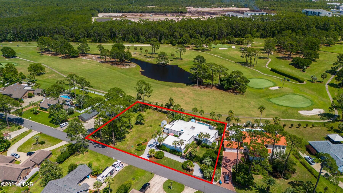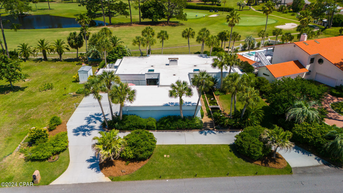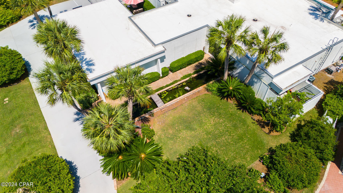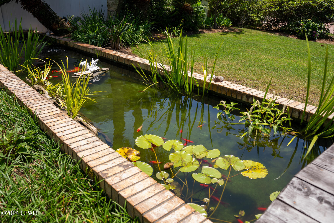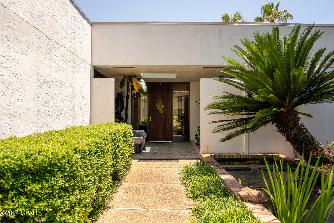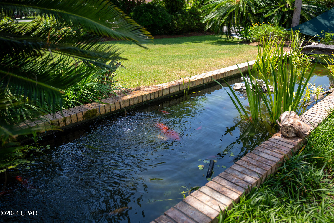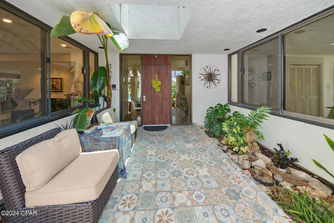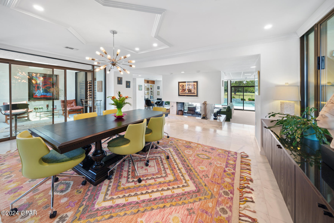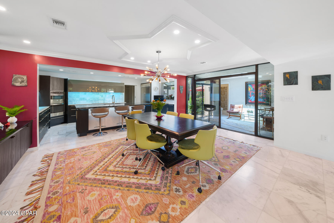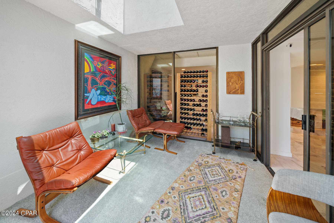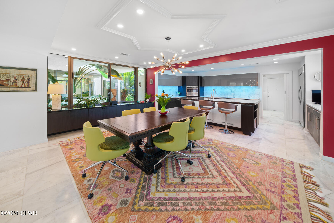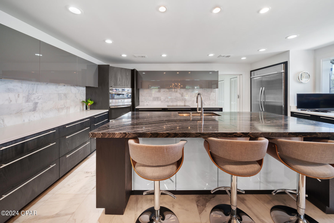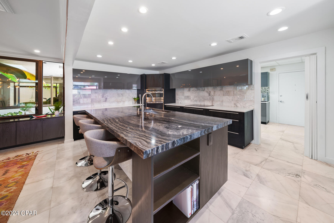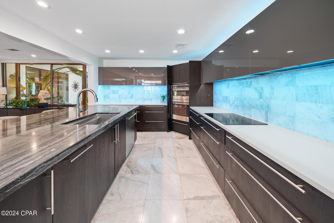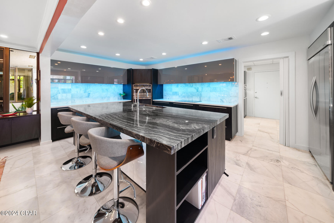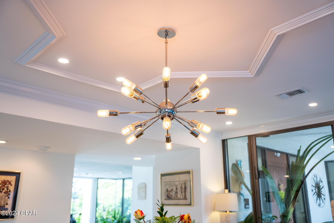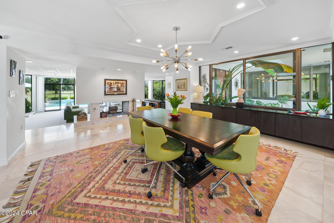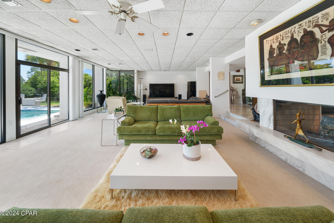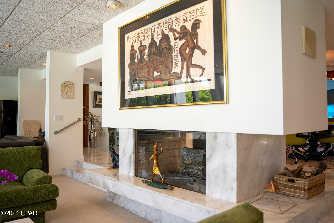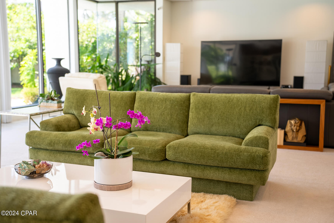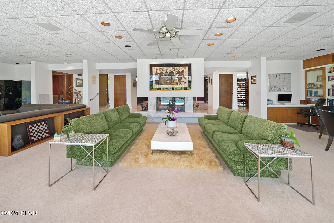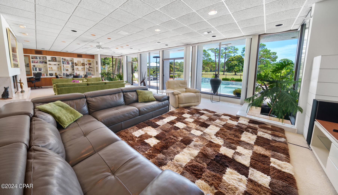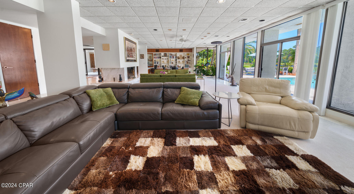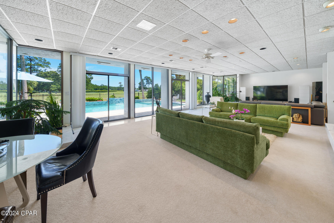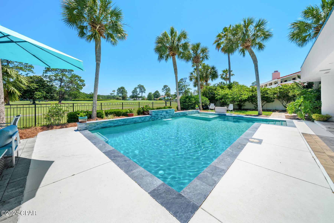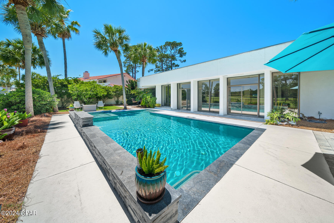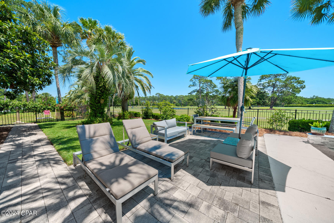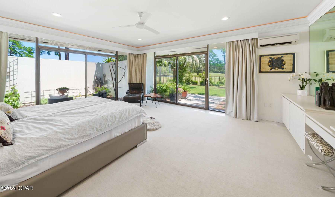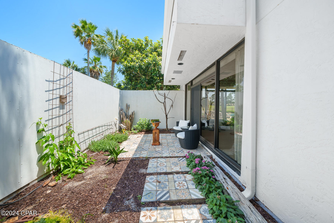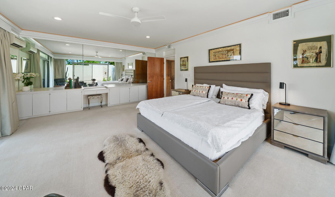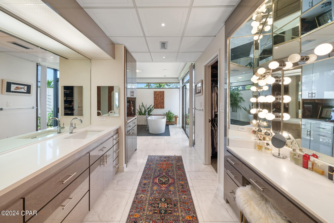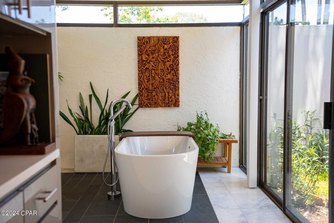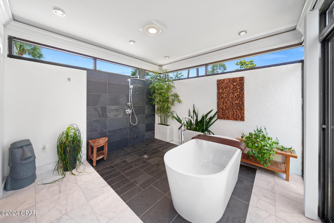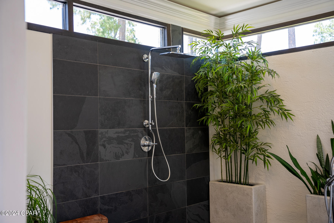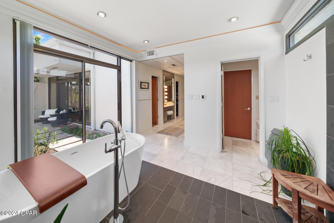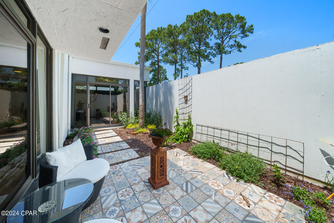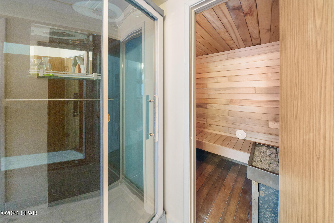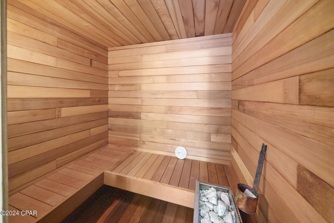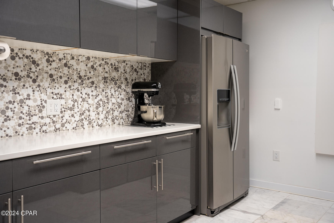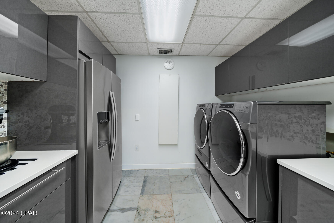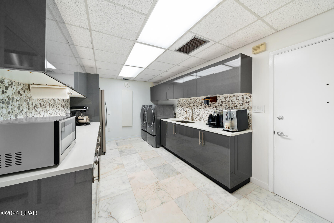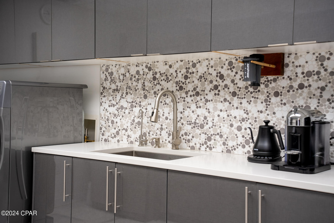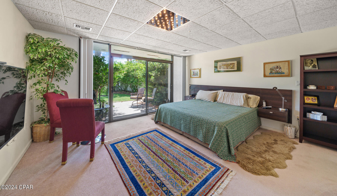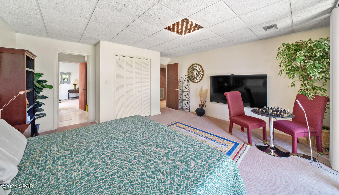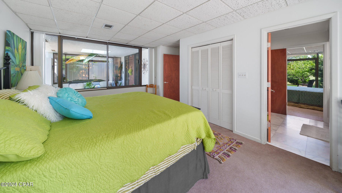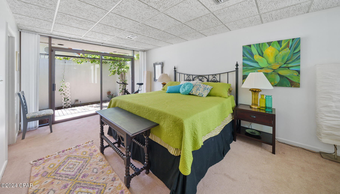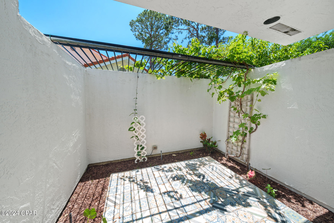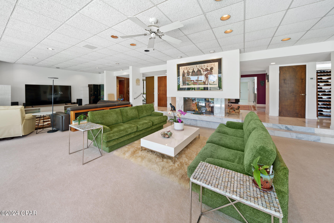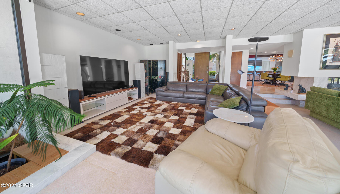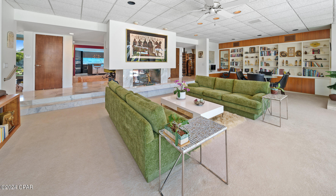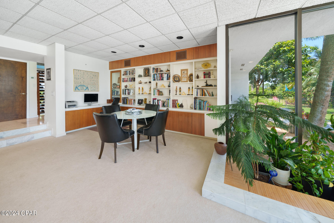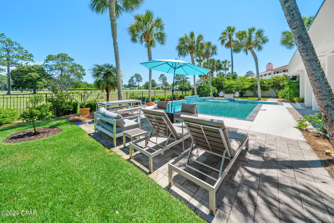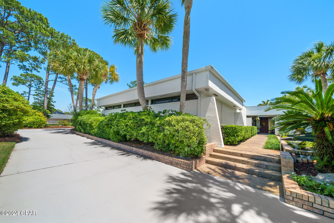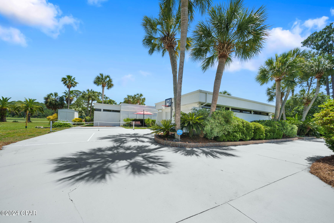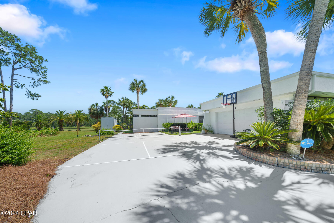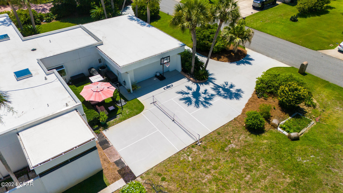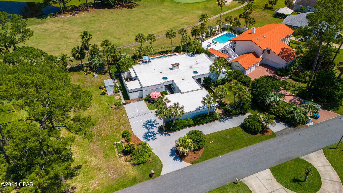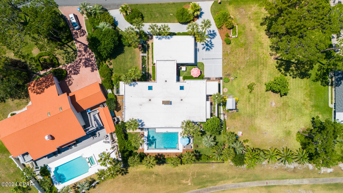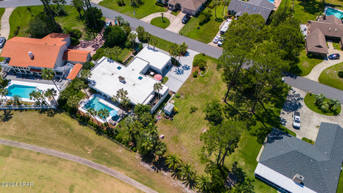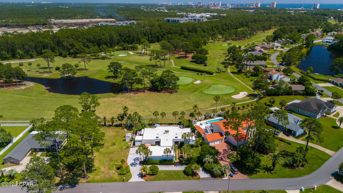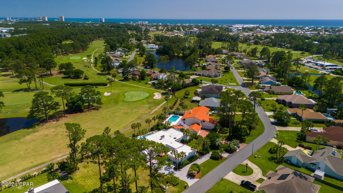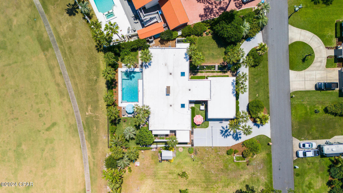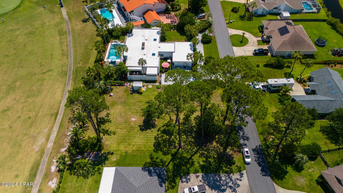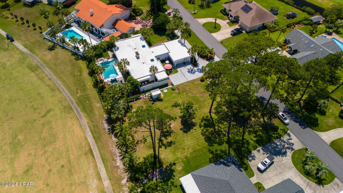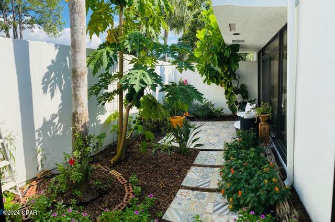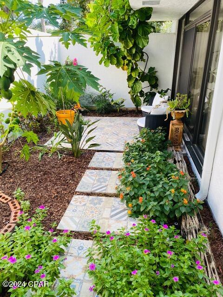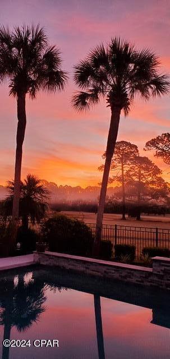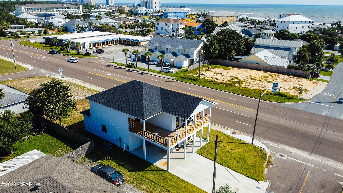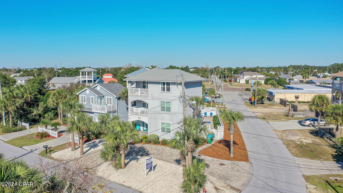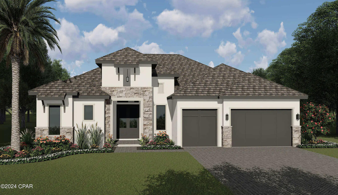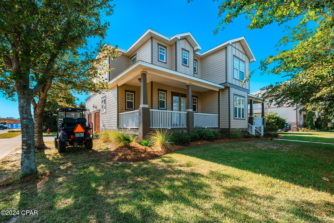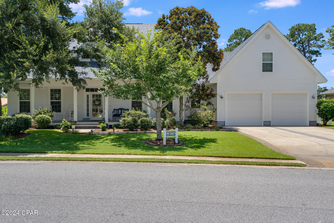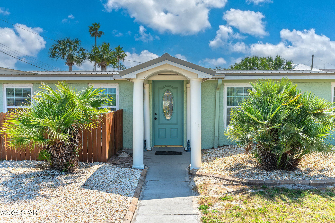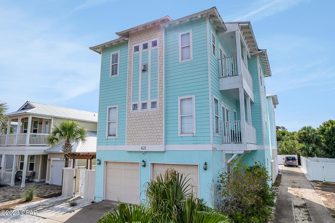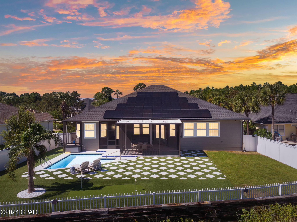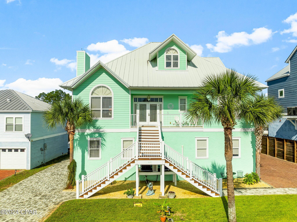332 Eagle Drive, Panama City Beach, FL 32407
Property Photos
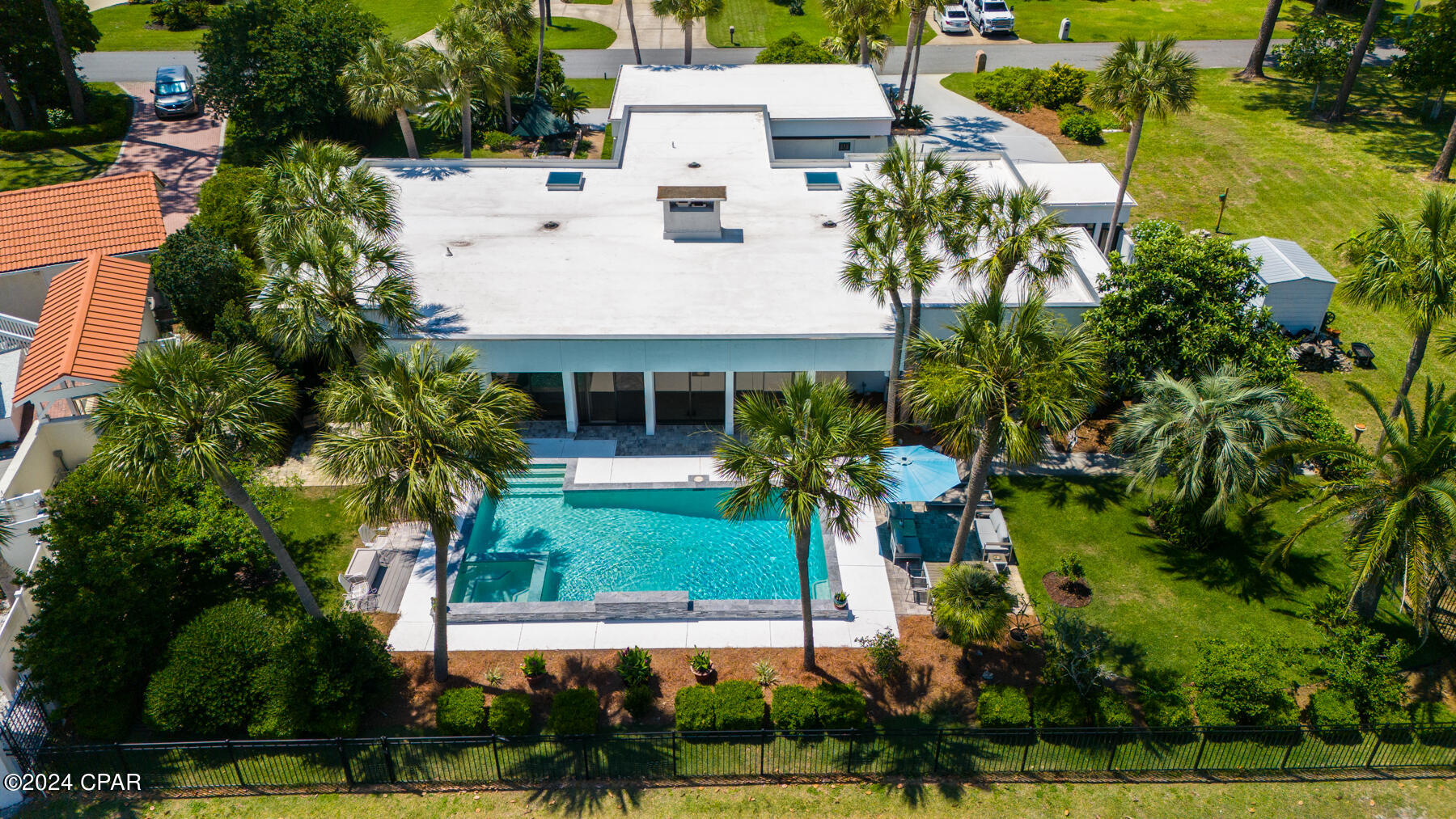
Would you like to sell your home before you purchase this one?
Priced at Only: $1,050,000
For more Information Call:
Address: 332 Eagle Drive, Panama City Beach, FL 32407
Property Location and Similar Properties
- MLS#: 757592 ( Residential )
- Street Address: 332 Eagle Drive
- Viewed: 17
- Price: $1,050,000
- Price sqft: $0
- Waterfront: No
- Year Built: 1980
- Bldg sqft: 0
- Bedrooms: 3
- Total Baths: 3
- Full Baths: 3
- Garage / Parking Spaces: 2
- Days On Market: 216
- Additional Information
- Geolocation: 30.2161 / -85.841
- County: BAY
- City: Panama City Beach
- Zipcode: 32407
- Subdivision: Colony Subd Phase 1
- Elementary School: Hutchison Beach
- Middle School: Surfside
- High School: Arnold
- Provided by: Beachy Beach Real Estate
- DMCA Notice
-
DescriptionSimply stunning and spacious, custom home situated on a double lot overlooking the golf course. This impressive property boasts 200' frontage on the 16th fairway of the Championship course at Legacy Golf Club in popular Colony Club subdivision. From the minute you arrive, this lovely home will enchant you with it's unique charm and peaceful Zen like atmosphere. Custom built for his personal home by local architect Jim Chapman, this stunning house has many unique features and has been extensively and meticulously upgraded by it's current owners. White concrete, stucco and hardieboard exterior, steel frame and commercial grade flat roof with TPO (new in 2019) contribute to the durability of this home's quality construction and contemporary style. As you approach the front entrance, there's a beautiful pond, extending the length of the front pathway, hinting at the sense of serenity that awaits once you enter this beautiful home. Step inside and you are greeted with elegant marble flooring and a huge sunken living room, featuring a double sided wood burning fireplace, built ins and desk area. The full wall of floor to ceiling windows and sliding glass doors bathe this great room in natural light, seeming to let the outside in, allowing expansive and impressive views of the salt water pool and the golf course beyond. Wow!! The spacious, modern kitchen, features a beautiful bay garden window, color changing lighting system, sleek gray soft close cabinets, quartz countertops, a beautiful black marble center island and breakfast bar. Stainless steel appliances, include an induction cooktop and GE Profile Advantium oven and microwave, a chef's delight, and commercial size refrigerator. Just off the kitchen is a very spacious laundry room with plenty of additional cabinet space, quartz countertops, stainless steel refrigerator, sink and double pantry. The master suite is a delightful retreat, with golf course view and access to the pool and patio. Adorned with custom lighting, custom blinds and custom drapes, wool carpet, floor to ceiling windows, the bedroom also boasts a beautiful private courtyard, with access to and from both the bedroom and bathroom. The bathroom features a free standing tub, separate tiled open shower, double vanities, double custom closets and the luxury of a heated bathroom floor! There's a sauna and steam shower just off the main bathroom. Two additional bedrooms, one with it's own private tiled courtyard, the other with a secluded outdoor sitting area overlooking the golf course with access to the pool and patio. The 16 x 32' salt water pool, new in 2020, with waterfall ledge, custom lighting and hot tub, provides the perfect place to relax, unwind and enjoy the peaceful surroundings and splendid golf course views. Additional rooms include two guest bathrooms, an office/study currently used as a music studio, and a bonus room currently used as a wine room. The home is energy star equipped with dual HVAC systems, a mini split and three hot water heaters. The oversize double garage, circular driveway, plus additional concrete driveway, allow for ample parking of multiple vehicles, boat or RV. The extra land provided by the double lot affords the opportunity for numerous possible future uses, such as mother in law/guest house, or pickleball court. There is NO HOA. This house is close to Gayle's Trails, Pier Park for shopping and dining, a short distance to many local attractions and close to several beach accesses to enjoy all our beautiful local beaches have to offer. Come experience the splendor of this magnificent and unique custom golf course home, and see for yourself the many details that make up it's delightful charm and everything it offers for a relaxed, unparalleled and exquisite golf and beach lifestyle!All information is deemed reliable but all measurements and square footage should be verified if important.
Payment Calculator
- Principal & Interest -
- Property Tax $
- Home Insurance $
- HOA Fees $
- Monthly -
Features
Building and Construction
- Covered Spaces: 0.00
- Exterior Features: SprinklerIrrigation, OutdoorShower, Patio, Columns, Courtyard
- Fencing: Fenced
- Living Area: 3661.00
- Other Structures: Sheds
- Roof: Membrane
Land Information
- Lot Features: Landscaped, Level, OnGolfCourse
School Information
- High School: Arnold
- Middle School: Surfside
- School Elementary: Hutchison Beach
Garage and Parking
- Garage Spaces: 2.00
- Open Parking Spaces: 0.00
- Parking Features: AdditionalParking, Attached, Boat, CircularDriveway, Driveway, Garage, GarageDoorOpener, Oversized, Paved, RvAccessParking
Eco-Communities
- Green Energy Efficient: Appliances
- Pool Features: Gunite, ElectricHeat, InGround, SaltWater, Waterfall
- Water Source: Well
Utilities
- Carport Spaces: 0.00
- Cooling: CentralAir, CeilingFans, Ductless, Electric, EnergyStarQualifiedEquipment, HeatPump, MultiUnits, Other, SeeRemarks
- Heating: Electric, EnergyStarQualifiedEquipment, Fireplaces, HeatPump
- Road Frontage Type: CityStreet
- Utilities: CableAvailable, ElectricityConnected, TrashCollection, WaterAvailable
Finance and Tax Information
- Home Owners Association Fee: 0.00
- Insurance Expense: 0.00
- Net Operating Income: 0.00
- Other Expense: 0.00
- Pet Deposit: 0.00
- Security Deposit: 0.00
- Tax Year: 2023
- Trash Expense: 0.00
Other Features
- Appliances: ConvectionOven, Dryer, Dishwasher, EnergyStarQualifiedAppliances, ElectricCooktop, ElectricWaterHeater, Disposal, IceMaker, Microwave, WaterSoftenerOwned, WineCooler, WarmingDrawer, Washer
- Furnished: Unfurnished
- Interior Features: BreakfastBar, Bookcases, Fireplace, KitchenIsland, Pantry, RecessedLighting, SplitBedrooms, Skylights, Sauna, SmartThermostat, Storage
- Legal Description: Lots 34 and 35, Block A, Colony Subdivision, Phase 1, according to the Plat thereof on record in the Office of the Clerk of the Circuit Court of Bay County, Florida, in Plat Book 13, Pages 19 and 20.
- Area Major: 03 - Bay County - Beach
- Occupant Type: Occupied
- Parcel Number: 34024-334-000
- Style: Contemporary
- The Range: 0.00
- Views: 17
Similar Properties
Nearby Subdivisions
[no Recorded Subdiv]
Allison Trace
Annabella's Townhomes
Bahama Beach
Bahama Beach 1st Add
Bahama Heights
Bay West Estates Unit 1
Beachwood 1
Brandywine Estates
Breakfast Point
Breakfast Point East
Caballeros Estates At Hombre
Charity Village
Colonial Landing
Colony Club
Colony Club Hrbr Ph 1
Colony Club Hrbr Ph 2
Colony Subd Phase 1
Daugette Add-bahm Bch
Dolphin Bay
Dolphin Bay Ph I
Dolphin Bay Ph Ii
Edgewater Golf Villas 1
Emerald Cove Villas
Gardenia Beach
Greenwood Acres
Greenwood Heights
Gulf Coast Hwy
Gulf Highlands
Gulf Highlands Beach Resort
Harbor Cove Village
Harbour Towne
Harrison's Walk
Hathaway Townhomes
Heritage Village
Holiday Point
Hutchison's 1st To Bahama Bch
Long Beach 3rd
Lyndell Plantation
Magnolia Place
Miramar Heights
Moonraker
Moorings At Woodlawn Point
No Named Subdivision
North Beach Estates
North Colony Club Estates Ph I
Our Fathers Estate
Palm Cove
Palm Cove Phase I
Palm Cove Phase Ii
Palm Cove Phase Iii
Panama City Beach
Pines 4th Add
River Oaks Tennis Villas
Tapestry Park
Tapestry Park Phase I
The Glades
The Glades Phase Ii
The Pines
Trieste
Trieste Phase 2
Waterfall Phase I
Woodlawn Unit 1
Woodlawn Unit 2
Woodlawn Village Ph 1


