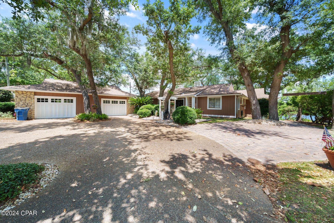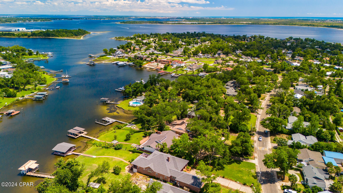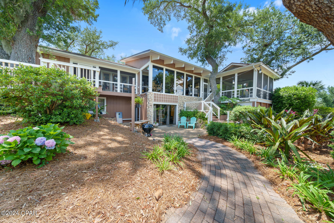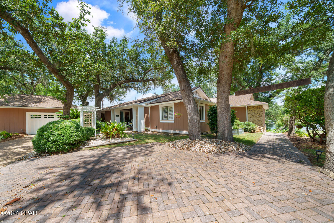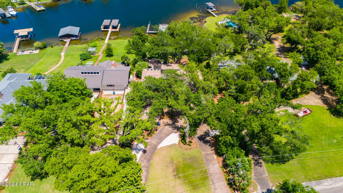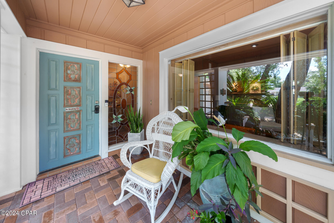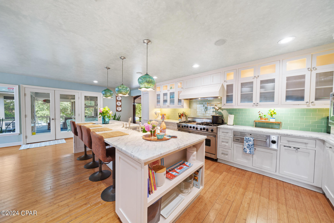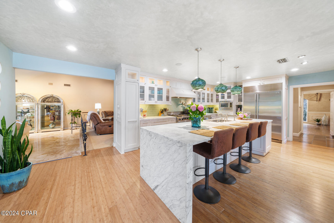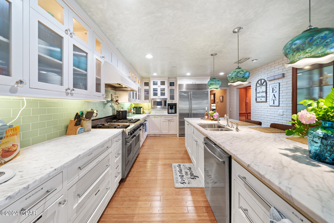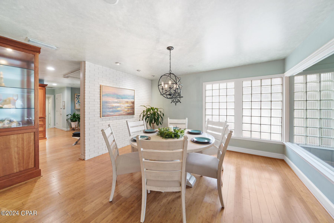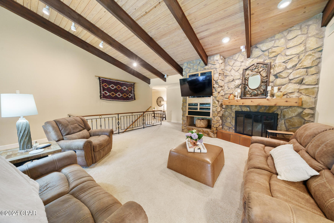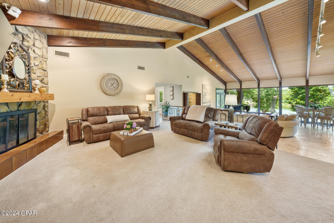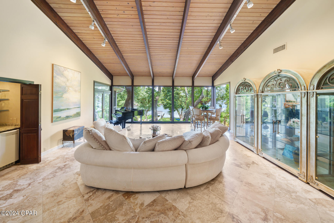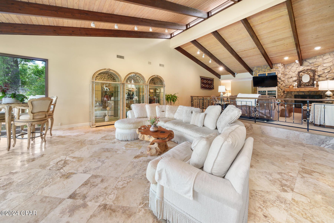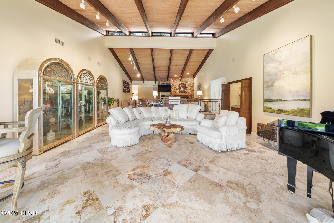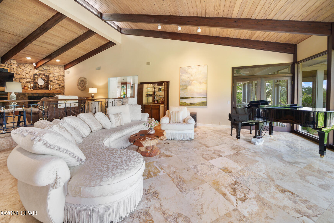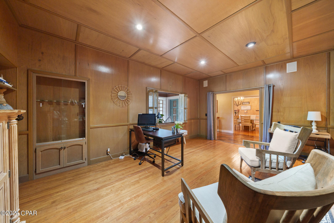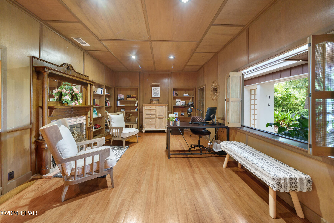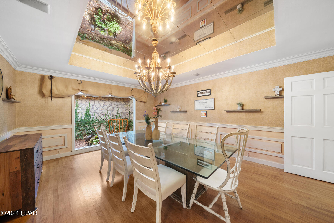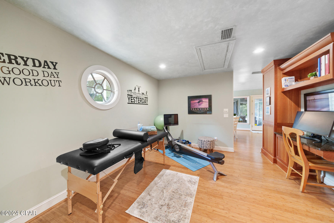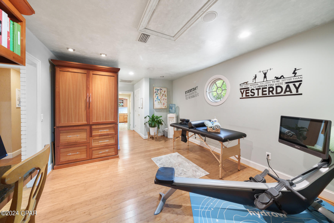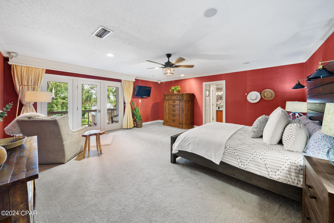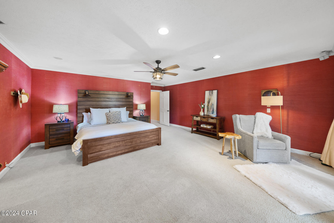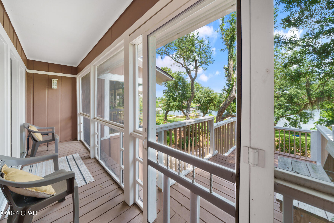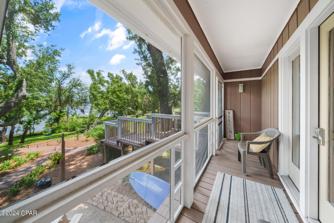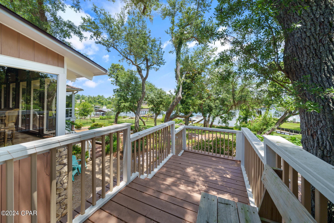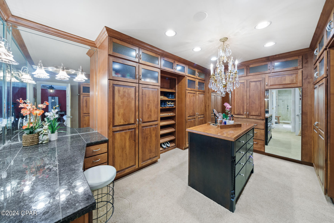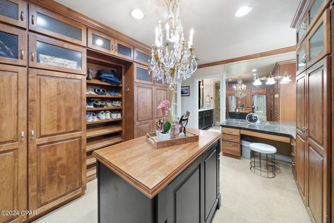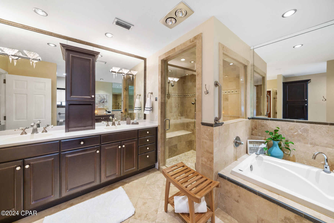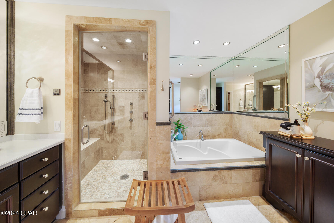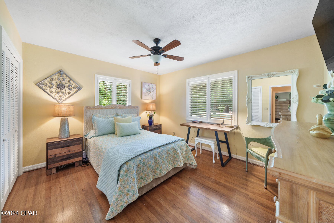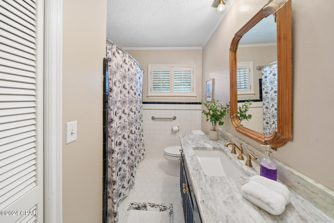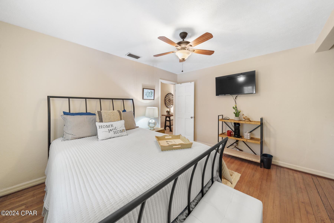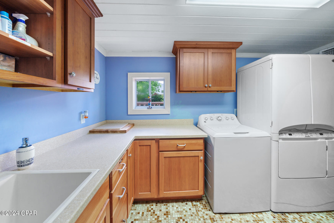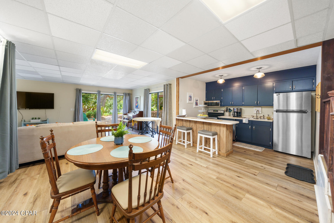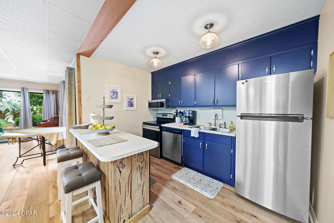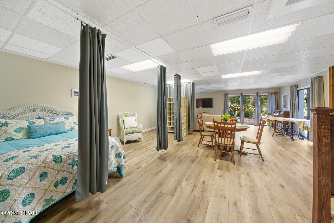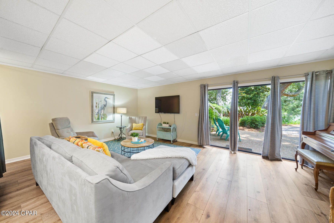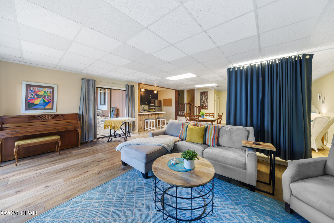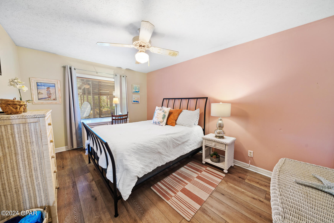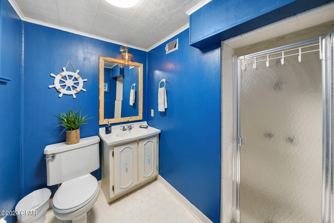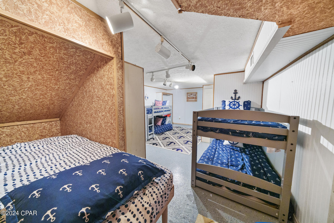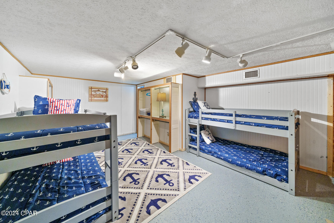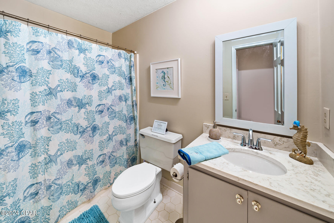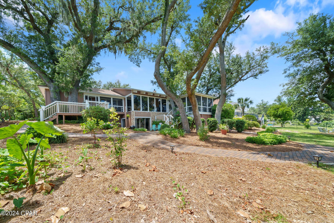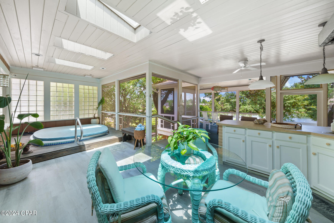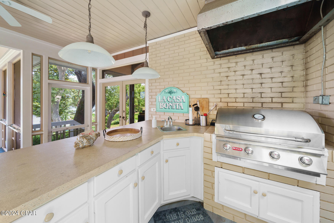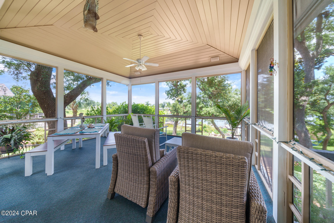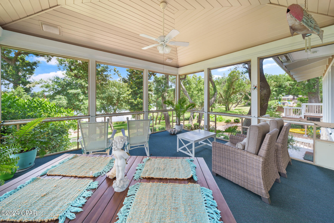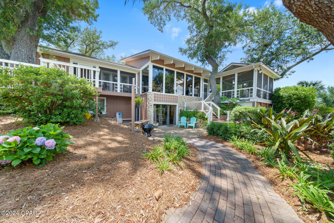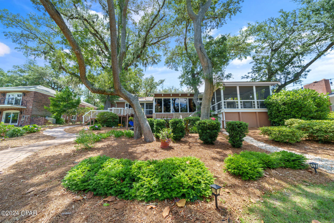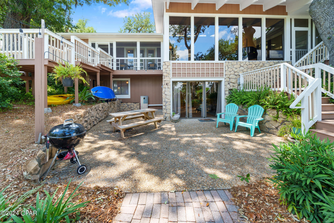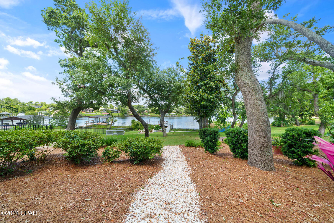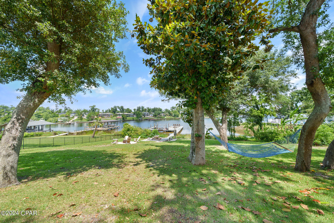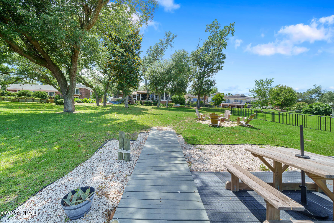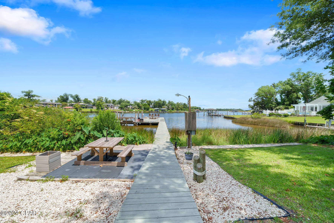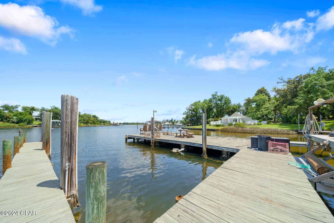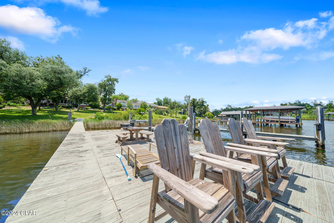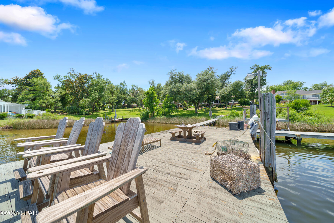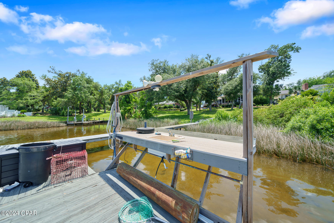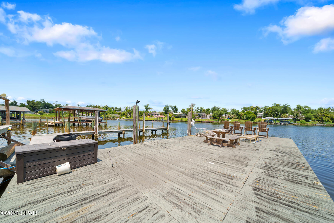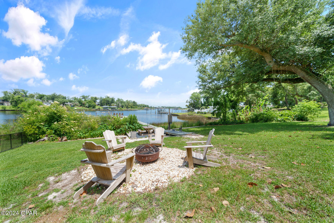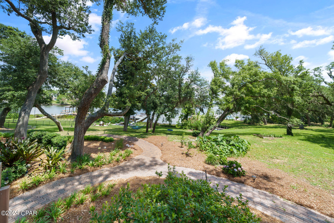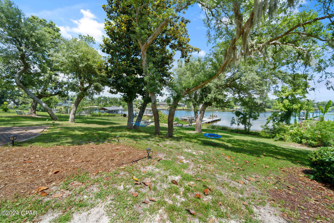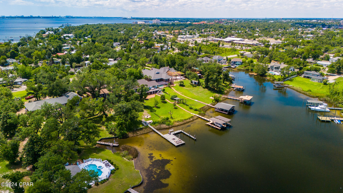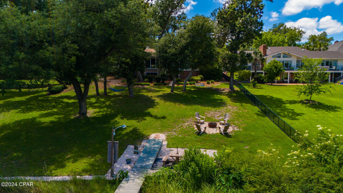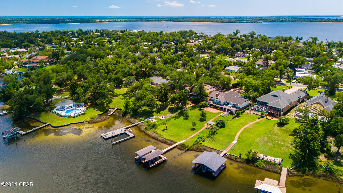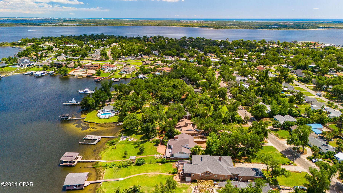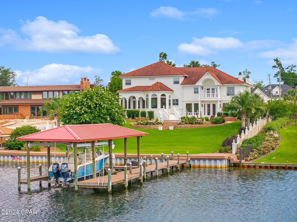324 Bonita Avenue, Panama City, FL 32401
Property Photos
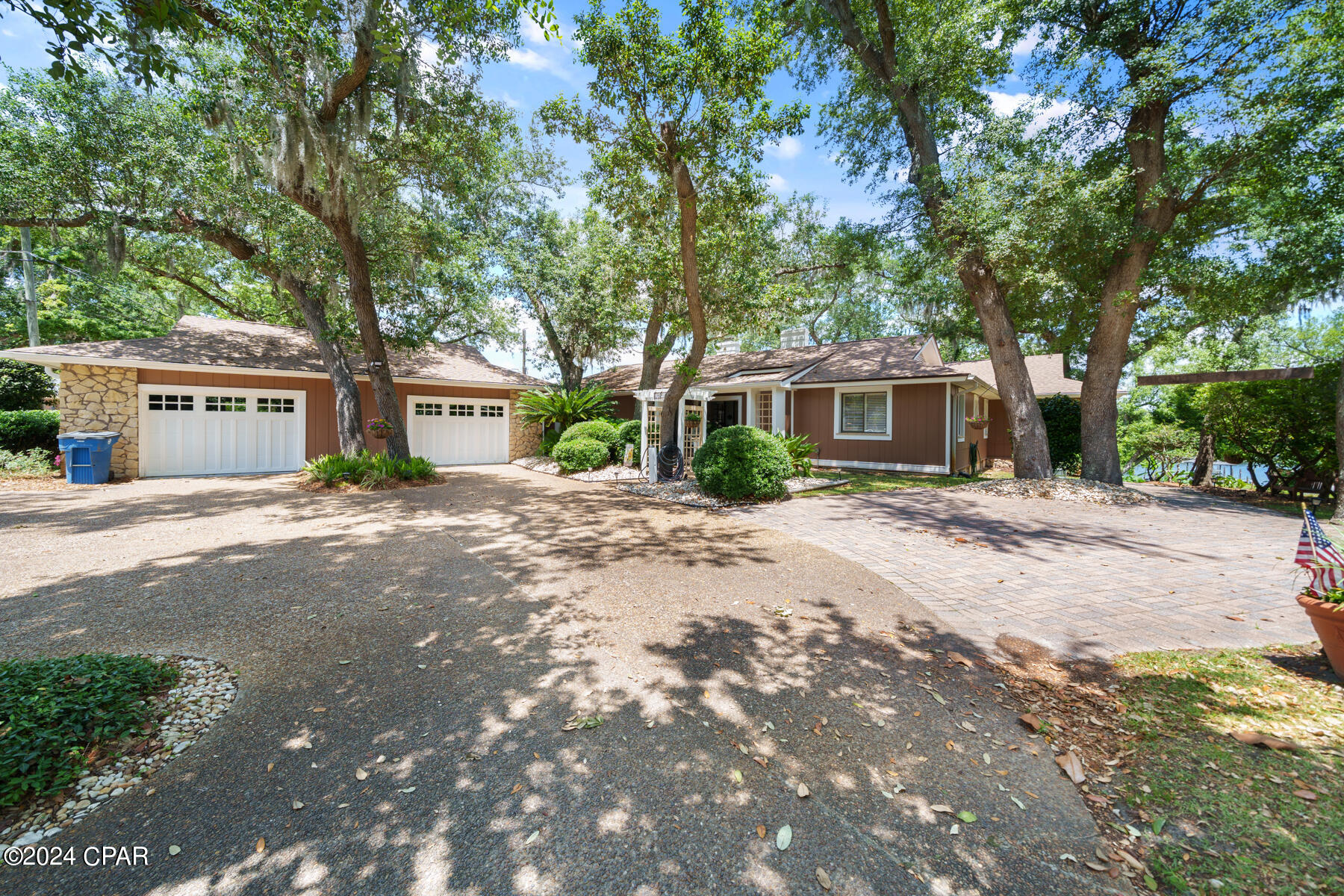
Would you like to sell your home before you purchase this one?
Priced at Only: $1,699,999
For more Information Call:
Address: 324 Bonita Avenue, Panama City, FL 32401
Property Location and Similar Properties
- MLS#: 757693 ( Residential )
- Street Address: 324 Bonita Avenue
- Viewed: 46
- Price: $1,699,999
- Price sqft: $0
- Waterfront: Yes
- Wateraccess: Yes
- Waterfront Type: Bayou,DockAccess,Waterfront
- Year Built: 1975
- Bldg sqft: 0
- Bedrooms: 5
- Total Baths: 5
- Full Baths: 4
- 1/2 Baths: 1
- Garage / Parking Spaces: 2
- Days On Market: 214
- Additional Information
- Geolocation: 30.1428 / -85.6435
- County: BAY
- City: Panama City
- Zipcode: 32401
- Subdivision: Bunkers Cove
- Elementary School: Cherry Street
- Middle School: Jinks
- High School: Bay
- Provided by: Realty One Group Emerald Coast
- DMCA Notice
-
DescriptionCharm meets luxury Waterfront Home in The Cove!Seller is offering a $20,000 flooring and paint credit! Nestled in the heart of The Cove, this unique waterfront property exudes charm and character, offering numerous upgrades and modern amenities. With stunning bayou views and thoughtful design elements throughout, this home is a must see.Interior Features:Executive Office: Located right off the main foyer, perfect for remote work or a private study.Oversized Family Room: Featuring exposed beamed cathedral ceilings, a cozy wood burning fireplace, and a stone accent wall, creating a warm and inviting atmosphere.Sunken Living Room: Enjoy panoramic bayou views, travertine tile, and cathedral ceilings with a flexible layout, perfect for entertaining or relaxing.Gourmet Kitchen: Fully renovated with high end finishes, including a marble waterfall island, custom cabinetry, and bamboo flooring. Equipped with Viking and Bosch appliances, a breakfast bar, and a spacious breakfast room, all with stunning water views.Butler's Pantry: Offering ample storage and prep space with granite countertops, a wine refrigerator, and an ice maker. Adjacent to the kitchen is a versatile space ideal for a home office or sitting room.Ample Storage: The oversized laundry room is designed for efficiency, with space for hanging, folding, sorting, and storing.Primary Suite Retreat:The primary suite is your personal haven, featuring breathtaking bayou views, access to a private screened patio, a luxurious California closet, a jacuzzi tub, steam sauna shower, and heated floors. Relax and unwind with every comfort at your fingertips.Downstairs Features & Rental Potential:The downstairs living quarters offer significant rental income potential with a projected income of over $30k per year. This area has its own private entrance, accessible from the right side of the home, allowing it to be rented out while you enjoy the main floor. The space includes a large living room with newer LVP flooring, a full kitchen with a custom Apalachicola pecky cypress bar, and direct patio access. It also includes two additional bedrooms and a full bath, ideal for guests or vacation rental use.Exterior Features:Deep Water Access and an oversized dock, perfect for boating and water activities.A screened rear porch complete with a hot tub, outdoor grill, and a large storage room for boating equipment and lifejackets.Don't miss the opportunity to own a home on one of the most desirable waterfront streets in town! Schedule your private showing today and experience waterfront living at its finest.
Payment Calculator
- Principal & Interest -
- Property Tax $
- Home Insurance $
- HOA Fees $
- Monthly -
Features
Building and Construction
- Covered Spaces: 0.00
- Exterior Features: Balcony, FirePit, SprinklerIrrigation, OutdoorKitchen, Porch
- Fencing: Partial
- Living Area: 4823.00
Land Information
- Lot Features: Waterfront
School Information
- High School: Bay
- Middle School: Jinks
- School Elementary: Cherry Street
Garage and Parking
- Garage Spaces: 2.00
- Open Parking Spaces: 0.00
- Parking Features: Attached, Boat, Garage, Oversized
Eco-Communities
- Water Source: Well
Utilities
- Carport Spaces: 0.00
- Cooling: MultiUnits
- Road Frontage Type: CityStreet
- Sewer: SepticTank
- Utilities: ElectricityConnected, SepticAvailable, WaterAvailable, WaterConnected
Finance and Tax Information
- Home Owners Association Fee: 0.00
- Insurance Expense: 0.00
- Net Operating Income: 0.00
- Other Expense: 0.00
- Pet Deposit: 0.00
- Security Deposit: 0.00
- Tax Year: 2023
- Trash Expense: 0.00
Other Features
- Appliances: BarFridge, Dryer, Dishwasher, Disposal, GasRange, IceMaker, Microwave, Refrigerator, RangeHood, WineCooler, WarmingDrawer
- Contingency: Under Contract - Taking Backups
- Furnished: Negotiable
- Interior Features: WetBar, Bookcases, CathedralCeilings, Fireplace, KitchenIsland, Pantry, Skylights
- Legal Description: SUDDUTHS 10TH ADD NLY 50' LOT 6 & LOT 5 LESS NLY 25' BLK 81 ORB 4208 P 9
- Area Major: 02 - Bay County - Central
- Occupant Type: Occupied
- Parcel Number: 21617-000-000
- Style: Craftsman
- The Range: 0.00
- View: Bayou
- Views: 46
Similar Properties
Nearby Subdivisions
[no Recorded Subdiv]
Bayside
Bayview
Bayview Add
Bennett & Goodgame
Bunkers Cove
Callaway
Caroline Add Unit 1 Amend
Caroline Add Unit 2
Caroline Addition
Cedar Grove Pk
Cogburn's 1st Add
Cove
Cove Pointe
Cove Terrace
Cove Terrace 2nd Add
Cove Terrace 3rd Add
Doty
E Springfield
Glenwood Addition
Grand Bay Townhomes
Gwaltney Estates
Harmon Plat
Hl Sudduth 1st Add
Holmes Add- Millville
Keiths Bay Harbor
Keiths Bay Harbor Add
Lakeside
M N Kneeces Replat Pine-lea
Massalina Bayou Townhouses
Millville
No Named Subdivision
Oakland Terr Sub 18th
Oakland Terrace Add
Oakland Terrace Combs-mathis A
Oakwoods
Old Orchard
Old Orchard 1 Sub.16th
Old Orchard 1st Add
Pine Crest Add To Callaway
Pine Orchards Hgts 2nd Add
Pine View Add. Unrec
Pine-lea 2nd
Robindale
Segler
Shermans 2nd Add
Shermans Add
Springfield
St A B Dev Co
Sudduths 10th Add
Sudduths 1st Add
Sudduths 4th Add
Sudduths 7th Add
Sunny South Add
The Landings At Lake Caroline
Ware Estate
Whiting Add


