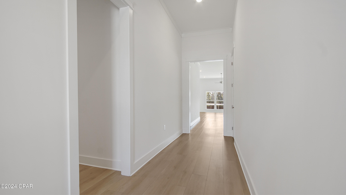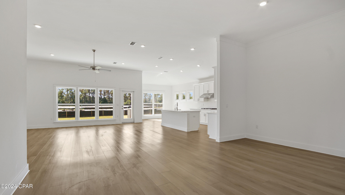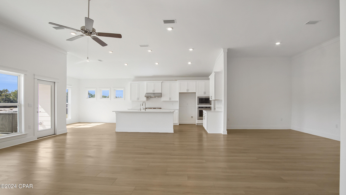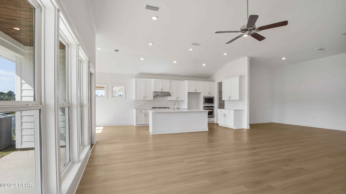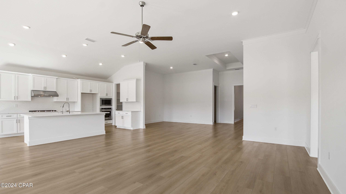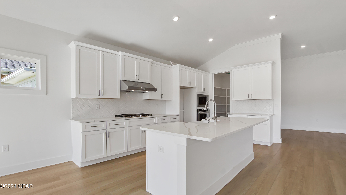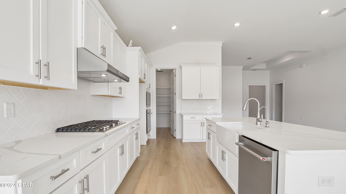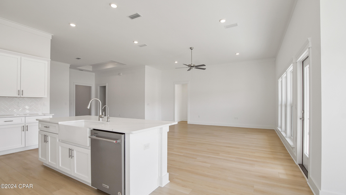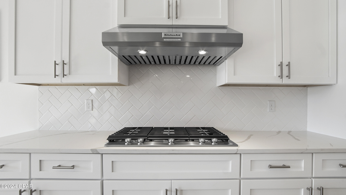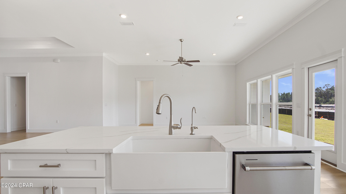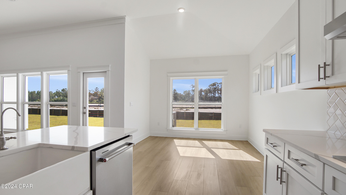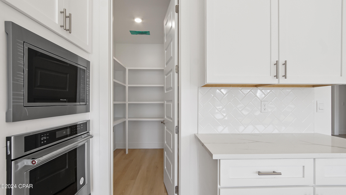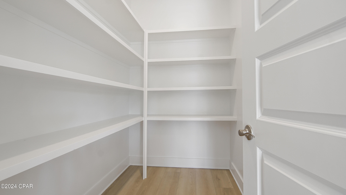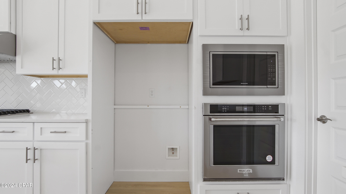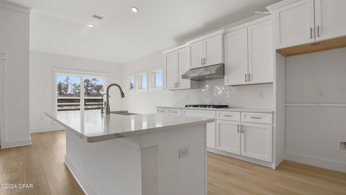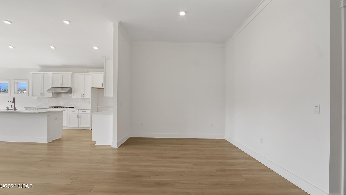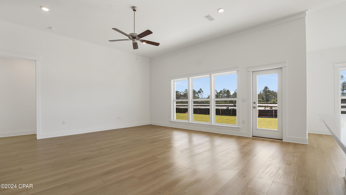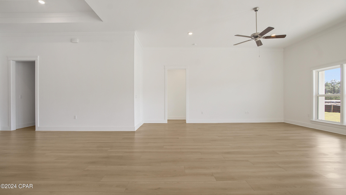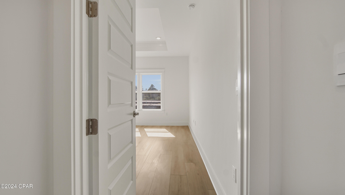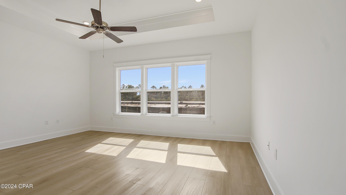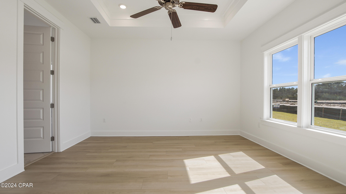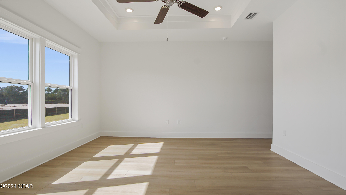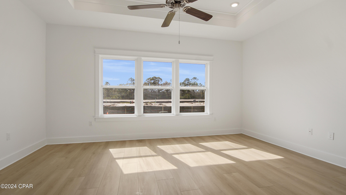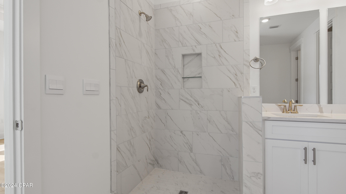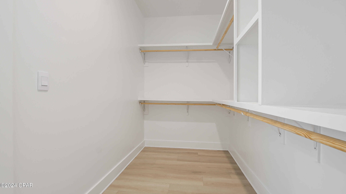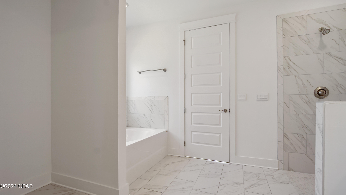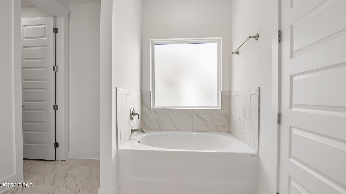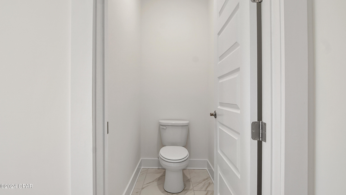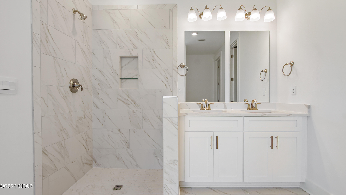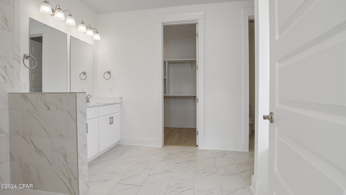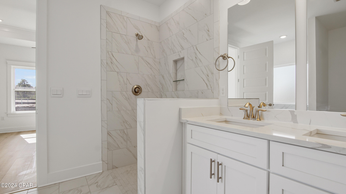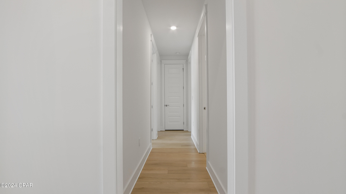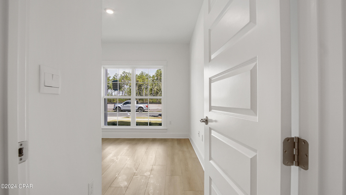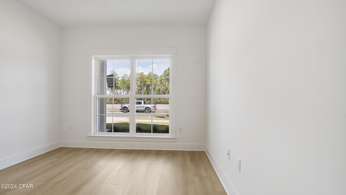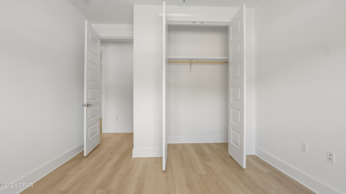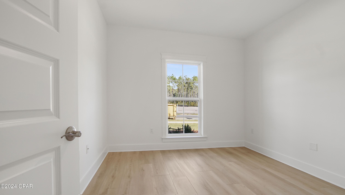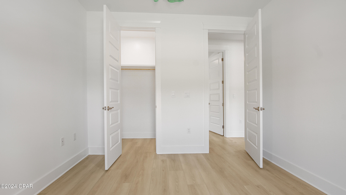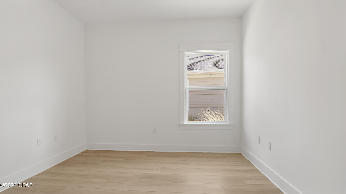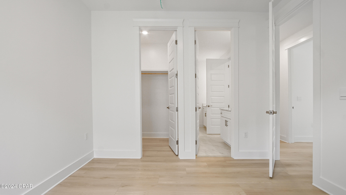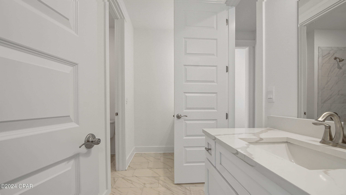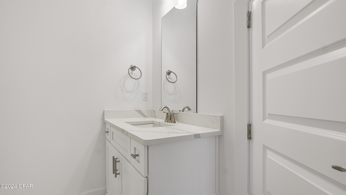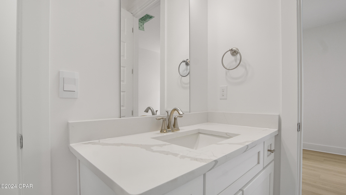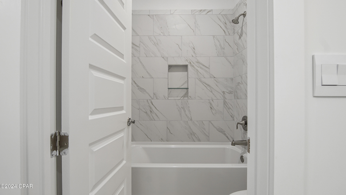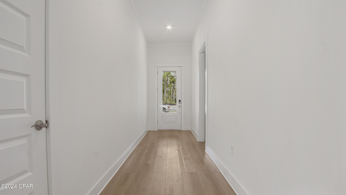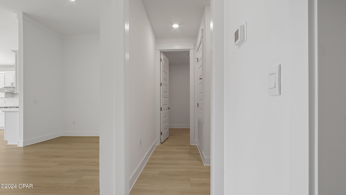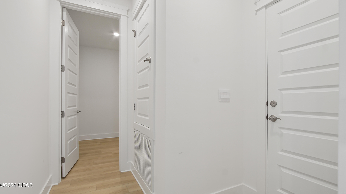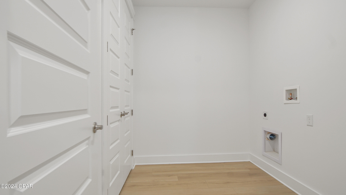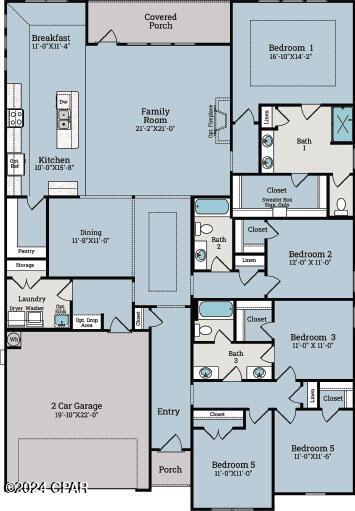421 Newman Bayou Boulevard, Panama City Beach, FL 32407
Property Photos
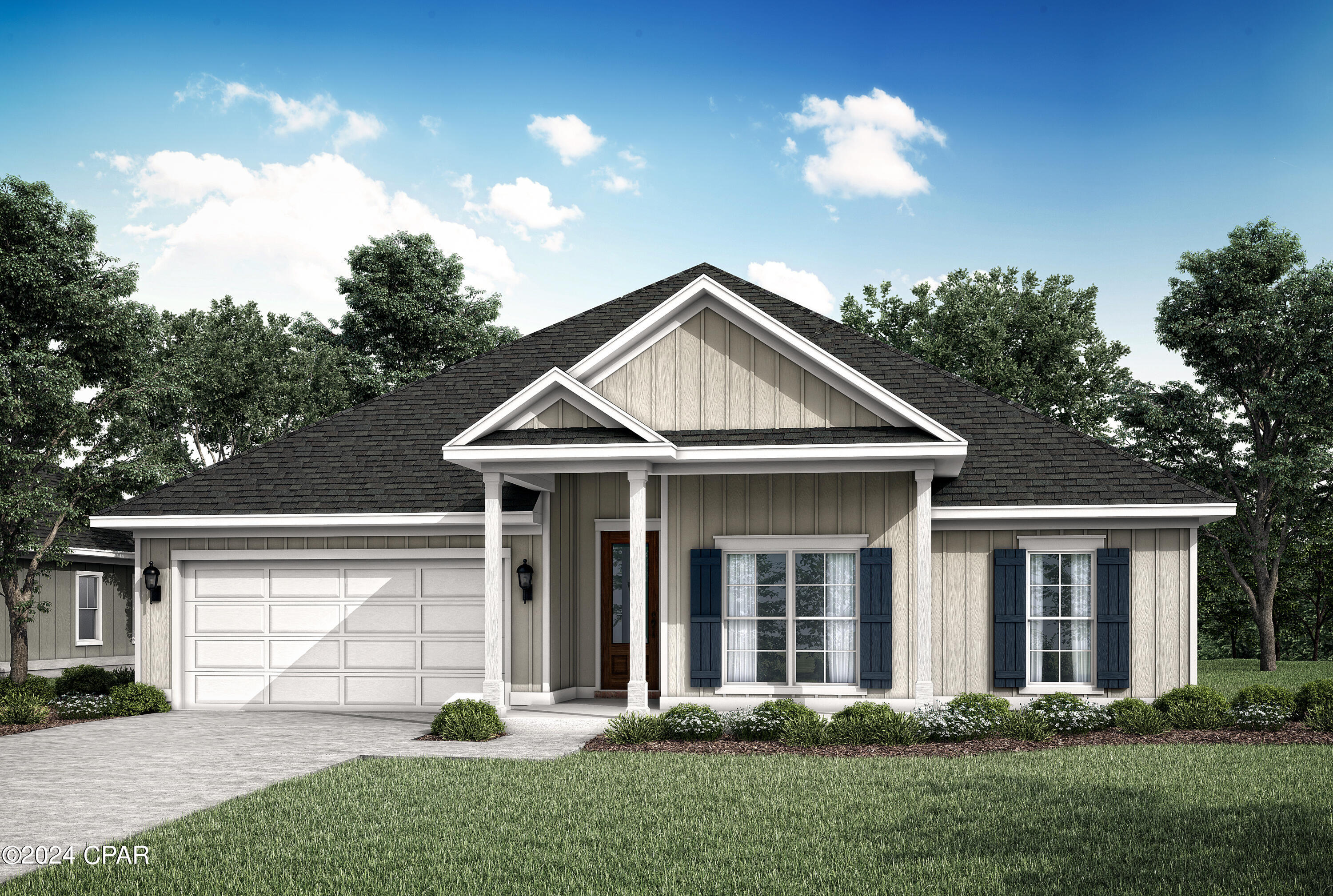
Would you like to sell your home before you purchase this one?
Priced at Only: $539,900
For more Information Call:
Address: 421 Newman Bayou Boulevard, Panama City Beach, FL 32407
Property Location and Similar Properties
- MLS#: 765398 ( Residential )
- Street Address: 421 Newman Bayou Boulevard
- Viewed: 41
- Price: $539,900
- Price sqft: $0
- Waterfront: No
- Year Built: 2024
- Bldg sqft: 0
- Bedrooms: 5
- Total Baths: 3
- Full Baths: 3
- Garage / Parking Spaces: 2
- Days On Market: 51
- Additional Information
- Geolocation: 30.1982 / -85.7946
- County: BAY
- City: Panama City Beach
- Zipcode: 32407
- Subdivision: Breakfast Point
- Elementary School: Breakfast Point
- Middle School: Breakfast Point
- High School: Arnold
- Provided by: DR Horton Realty of Emerald Coast, LLC
- DMCA Notice
-
DescriptionWelcome to 421 Newman Bayou Blvd! This thoughtfully designed home boasts 2,800 square feet of elegant interior features and open concept living space, naturally lit by the many windows and elevated ceilings. The Magnolia plan features five bedrooms, three full bathrooms, EVP flooring throughout, and a large covered back patio. When entering the foyer, you will first pass by the hall to the first three guest bedrooms and full bathroom. The foyer extends into the grand open living area clad with many windows and EVP flooring. The chef inspired kitchen faces the family room and features a large center island with a single basin undermount sink, quartz countertops, stainless steel appliances, and a large walk in pantry truly a dreamlike kitchen. A breakfast nook is located just past the kitchen and next to the door to the covered back patio. Just off the family room, you'll find a secluded hallway leading to the primary. In addition to added privacy, this bedroom boasts of natural light from the large windows, elevated ceilings, and sleek EVP flooring. The bath ensuite includes a dual sink vanity with quartz countertops, a linen closet, large tile shower, and an oversized walk in closet with wood shelving. Now going back into the family room and heading back toward the front of the home, you will pass the formal dining area before you reach two hallways across from each other. The hallway to your left will take you to an additional guest bedroom, full bathroom, and extra linen closet. And to your right, you will find the mudroom which holds entrances to the large laundry room and the garage. Beyond the interior features and details, every home is equipped with Smart Home Technology. This thoughtful integration of technology ensures that your new home is perfectly designed to meet the demands of modern life. Enjoy quality materials and workmanship throughout, with superior attention to detail, in addition to a one year builder's warranty. We would love to give you a tour of our Magnolia plan today.
Payment Calculator
- Principal & Interest -
- Property Tax $
- Home Insurance $
- HOA Fees $
- Monthly -
Features
Building and Construction
- Covered Spaces: 0.00
- Exterior Features: SprinklerIrrigation
- Living Area: 2800.00
- Roof: Composition, Shingle
Property Information
- Property Condition: UnderConstruction
Land Information
- Lot Features: InteriorLot, Landscaped
School Information
- High School: Arnold
- Middle School: Breakfast Point
- School Elementary: Breakfast Point
Garage and Parking
- Garage Spaces: 2.00
- Open Parking Spaces: 0.00
- Parking Features: Attached, Driveway, Garage, GarageDoorOpener
Utilities
- Carport Spaces: 0.00
- Cooling: CentralAir, CeilingFans, Electric
- Heating: Central, Electric
- Utilities: ElectricityConnected
Finance and Tax Information
- Home Owners Association Fee Includes: AssociationManagement
- Home Owners Association Fee: 180.00
- Insurance Expense: 0.00
- Net Operating Income: 0.00
- Other Expense: 0.00
- Pet Deposit: 0.00
- Security Deposit: 0.00
- Trash Expense: 0.00
Other Features
- Accessibility Features: SmartTechnology
- Appliances: Dishwasher, Disposal, GasOven, GasRange, GasWaterHeater, Microwave, PlumbedForIceMaker, TanklessWaterHeater
- Furnished: Unfurnished
- Interior Features: BreakfastBar, KitchenIsland, Pantry, RecessedLighting, SmartHome, SmartThermostat
- Legal Description: BREAKFAST POINT EAST PH 2 LOT 67 ORB 4707 P 1987
- Area Major: 03 - Bay County - Beach
- Occupant Type: Vacant
- Parcel Number: 34030-550-670
- Style: Contemporary
- The Range: 0.00
- Views: 41
Nearby Subdivisions
[no Recorded Subdiv]
Allison Trace
Annabella's Townhomes
Bahama Beach
Bahama Beach 1st Add
Bahama Heights
Bay West Estates Unit 1
Beachwood 1
Brandywine Estates
Breakfast Point
Breakfast Point East
Caballeros Estates At Hombre
Charity Village
Colonial Landing
Colony Club
Colony Club Hrbr Ph 1
Colony Club Hrbr Ph 2
Colony Subd Phase 1
Daugette Add-bahm Bch
Dolphin Bay
Dolphin Bay Ph I
Dolphin Bay Ph Ii
Edgewater Golf Villas 1
Emerald Cove Villas
Gardenia Beach
Greenwood Acres
Greenwood Heights
Gulf Coast Hwy
Gulf Highlands
Gulf Highlands Beach Resort
Harbor Cove Village
Harbour Towne
Harrison's Walk
Hathaway Townhomes
Heritage Village
Holiday Point
Hutchison's 1st To Bahama Bch
Long Beach 3rd
Lyndell Plantation
Magnolia Place
Miramar Heights
Moonraker
Moorings At Woodlawn Point
No Named Subdivision
North Beach Estates
North Colony Club Estates Ph I
Our Fathers Estate
Palm Cove
Palm Cove Phase I
Palm Cove Phase Ii
Palm Cove Phase Iii
Panama City Beach
Pines 4th Add
River Oaks Tennis Villas
Tapestry Park
Tapestry Park Phase I
The Glades
The Glades Phase Ii
The Pines
Trieste
Trieste Phase 2
Waterfall Phase I
Woodlawn Unit 1
Woodlawn Unit 2
Woodlawn Village Ph 1



