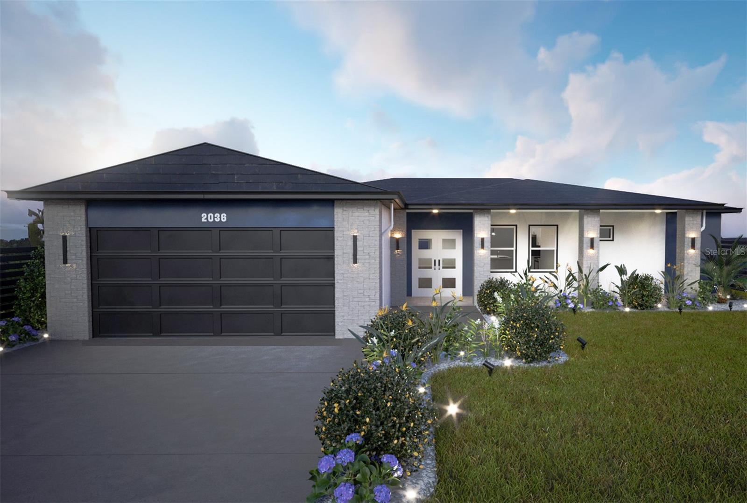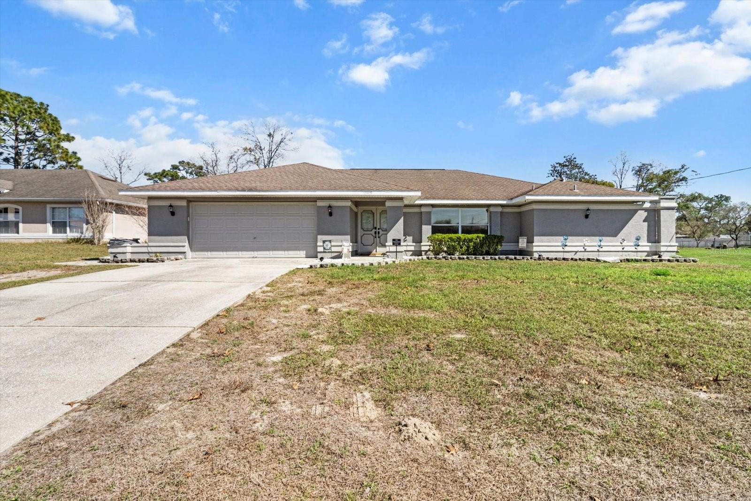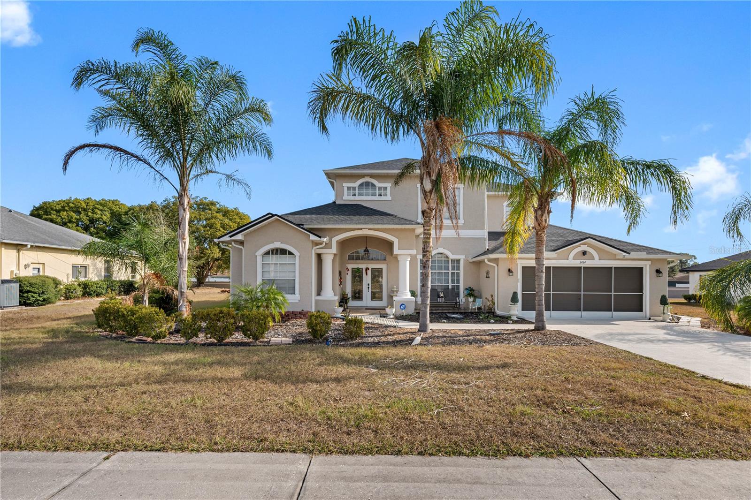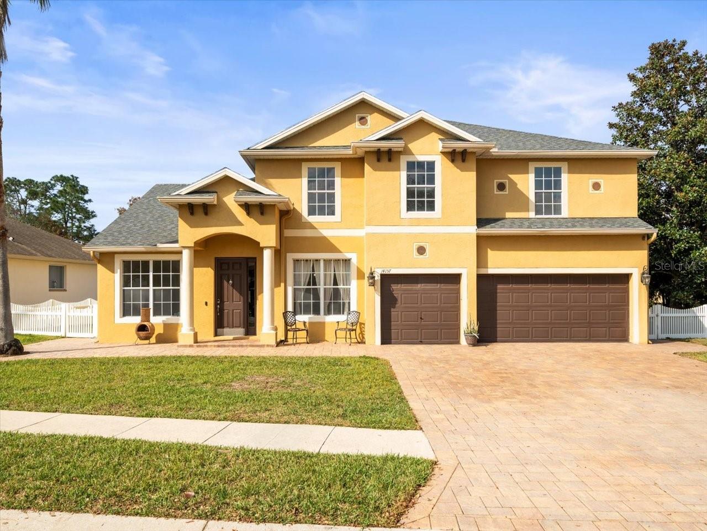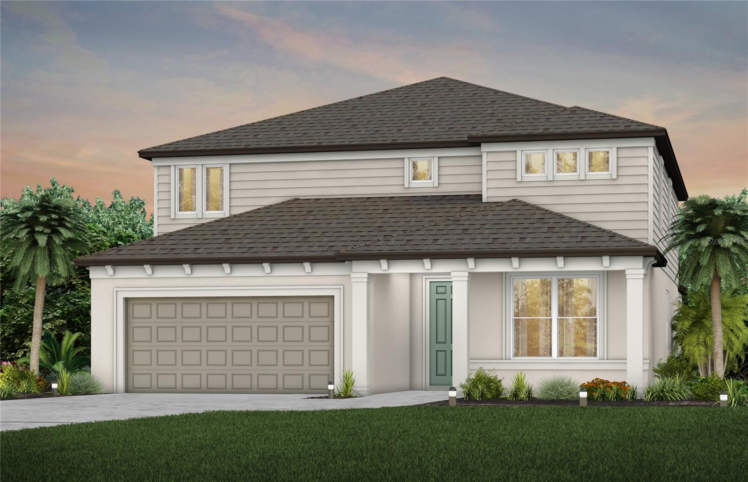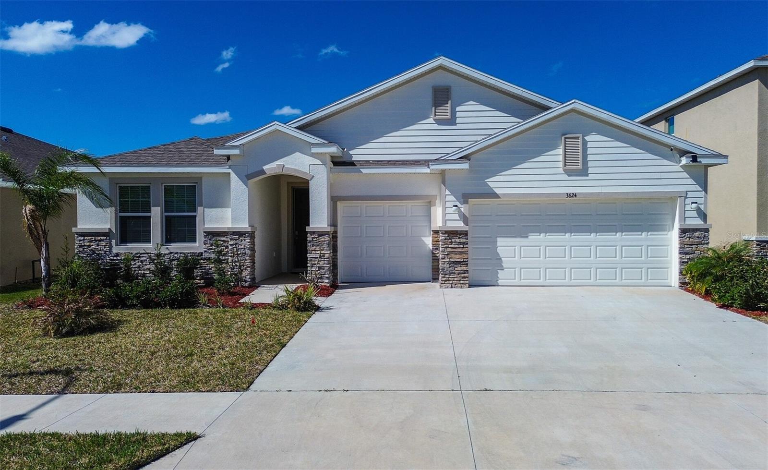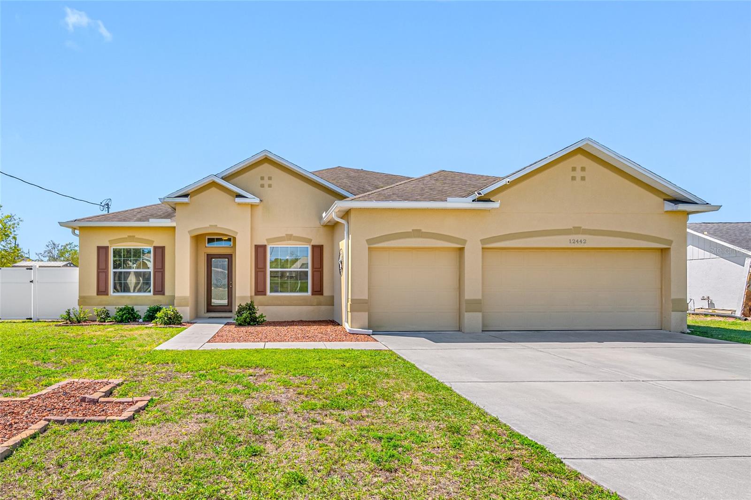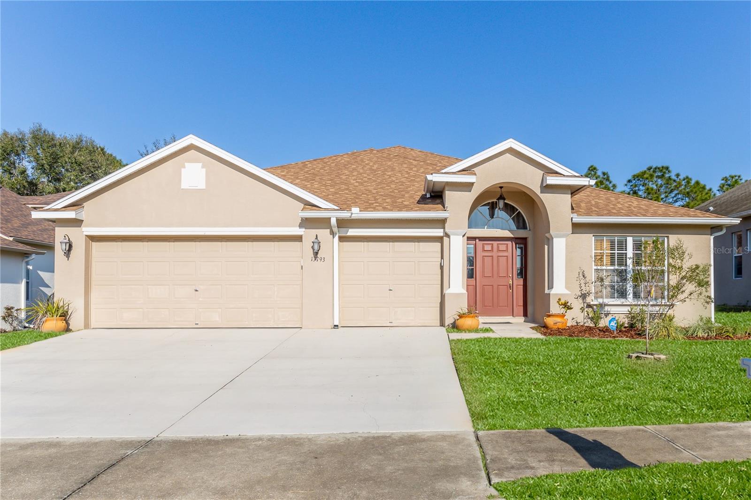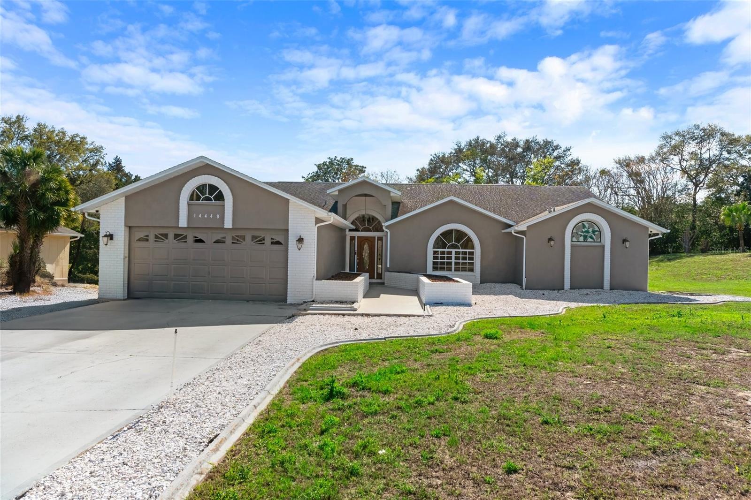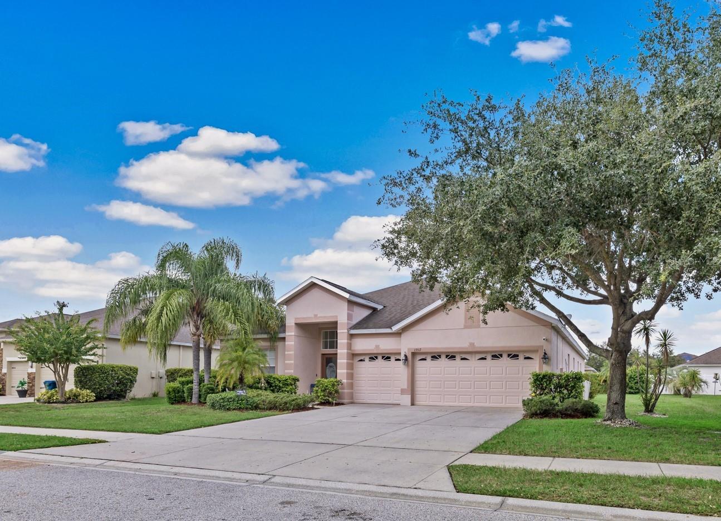14202 Pullman Drive, Spring Hill, FL 34609
Property Photos

Would you like to sell your home before you purchase this one?
Priced at Only: $464,000
For more Information Call:
Address: 14202 Pullman Drive, Spring Hill, FL 34609
Property Location and Similar Properties
- MLS#: 842227 ( Residential )
- Street Address: 14202 Pullman Drive
- Viewed: 4
- Price: $464,000
- Price sqft: $155
- Waterfront: No
- Year Built: 2000
- Bldg sqft: 2995
- Bedrooms: 3
- Total Baths: 2
- Full Baths: 2
- Garage / Parking Spaces: 3
- Days On Market: 9
- Additional Information
- County: HERNANDO
- City: Spring Hill
- Zipcode: 34609
- Subdivision: Spring Hill
- Provided by: Homan Realty Group Inc.

- DMCA Notice
Description
Stunning 3 Bedroom Pool Home in Gated Pristine Place
A must see! This spacious and open 3 bedroom, 2 bathroom home boasts 2,034 sq. ft. of living space and features a beautiful Blue Lagoon pool in the sought after gated community of Pristine Place.
Step inside to an inviting light and bright open floor plan, complete with soaring high ceilings, split bedrooms, and elegant flooringwood laminate in the kitchen, bathrooms, and master suite, with updated tile in the additional bedrooms. The family room's floor to ceiling triple glass sliders provide stunning poolside views, while double sliding doors in both the master and living rooms fill the home with natural light.
The master suite is a private retreat with his and her walk in closets, dual sinks, a jetted soaking tub, and a separate walk in shower. The additional two bedrooms and guest bath are located in a separate wing off the kitchen. The guest bathroom has been newly updated, along with fresh interior paint and modernized lighting throughout.
The heart of the home is the brand new kitchen, featuring soft close cabinets, luxurious granite countertops, and top of the line stainless steel appliances.
Cozy up by the fireplace in the family room or relax outside in your private covered lanai, overlooking the newly heated Blue Lagoon pool. The large fenced yard is perfect for families and pets.
Additional features include:
Large inside laundry room
3 car garage with a wall AC unit and an extra wide driveway
New hurricane rated garage doors
New roof (December 2021)
HOA fees include cable, internet, and garbage, paid quarterly
Located close to local schools, shopping, and dining, this home offers both luxury and convenience. Don't miss your chance to make it yoursschedule your private tour today!
Description
Stunning 3 Bedroom Pool Home in Gated Pristine Place
A must see! This spacious and open 3 bedroom, 2 bathroom home boasts 2,034 sq. ft. of living space and features a beautiful Blue Lagoon pool in the sought after gated community of Pristine Place.
Step inside to an inviting light and bright open floor plan, complete with soaring high ceilings, split bedrooms, and elegant flooringwood laminate in the kitchen, bathrooms, and master suite, with updated tile in the additional bedrooms. The family room's floor to ceiling triple glass sliders provide stunning poolside views, while double sliding doors in both the master and living rooms fill the home with natural light.
The master suite is a private retreat with his and her walk in closets, dual sinks, a jetted soaking tub, and a separate walk in shower. The additional two bedrooms and guest bath are located in a separate wing off the kitchen. The guest bathroom has been newly updated, along with fresh interior paint and modernized lighting throughout.
The heart of the home is the brand new kitchen, featuring soft close cabinets, luxurious granite countertops, and top of the line stainless steel appliances.
Cozy up by the fireplace in the family room or relax outside in your private covered lanai, overlooking the newly heated Blue Lagoon pool. The large fenced yard is perfect for families and pets.
Additional features include:
Large inside laundry room
3 car garage with a wall AC unit and an extra wide driveway
New hurricane rated garage doors
New roof (December 2021)
HOA fees include cable, internet, and garbage, paid quarterly
Located close to local schools, shopping, and dining, this home offers both luxury and convenience. Don't miss your chance to make it yoursschedule your private tour today!
Payment Calculator
- Principal & Interest -
- Property Tax $
- Home Insurance $
- HOA Fees $
- Monthly -
For a Fast & FREE Mortgage Pre-Approval Apply Now
Apply Now
 Apply Now
Apply NowFeatures
Building and Construction
- Covered Spaces: 0.00
- Exterior Features: Lighting, RainGutters, ConcreteDriveway
- Fencing: ChainLink, Partial
- Flooring: Laminate, Tile, Wood
- Living Area: 2034.00
- Roof: Asphalt, Shingle
Land Information
- Lot Features: Trees
Garage and Parking
- Garage Spaces: 3.00
- Open Parking Spaces: 0.00
- Parking Features: Attached, Concrete, Driveway, Garage
Eco-Communities
- Pool Features: Concrete, InGround, Pool
- Water Source: Public
Utilities
- Carport Spaces: 0.00
- Cooling: CentralAir, Electric
- Heating: Central, Electric
- Sewer: PublicSewer
Finance and Tax Information
- Home Owners Association Fee Includes: CableTv, HighSpeedInternet, Trash
- Home Owners Association Fee: 287.53
- Insurance Expense: 0.00
- Net Operating Income: 0.00
- Other Expense: 0.00
- Pet Deposit: 0.00
- Security Deposit: 0.00
- Tax Year: 2023
- Trash Expense: 0.00
Other Features
- Appliances: Dishwasher, ElectricOven, ElectricRange, Microwave, Refrigerator
- Association Name: Pristine Place
- Association Phone: 352-515-9420
- Interior Features: Bathtub, Fireplace, MainLevelPrimary, PrimarySuite, Pantry, StoneCounters, SolidSurfaceCounters, Skylights, SeparateShower, TubShower, UpdatedKitchen, WalkInClosets, WoodCabinets, SlidingGlassDoors
- Legal Description: PRISTINE PLACE PHASE 1 BLK E LOT 14
- Area Major: 27
- Occupant Type: Owner
- Parcel Number: 01192033
- Possession: Closing
- Style: Contemporary
- The Range: 0.00
- Zoning Code: Out of County
Similar Properties
Nearby Subdivisions
Amber Woods Ph Ii
Amber Woods Phase Ii
Avalon West Ph 1
B - S Sub In S 3/4 Unrec
Barony Woods Phase 1
Barrington At Sterling Hill
Barringtonsterling Hill
Barringtonsterling Hill Un 1
Barringtonsterling Hill Un 2
Caldera
Caldera Phases 3 4 Lot 266
Crown Pointe
East Linden Est Un 4
East Linden Est Un 5
East Linden Est Un 6
East Linden Estate
Hernando Highlands Unrec
Huntington Woods
Not On List
Oaks (the) Unit 3
Oaks The
Padrons West Linden Estates
Pardons West Linden Estates
Park Ridge Villas
Pine Bluff
Pine Bluff Lot 13
Pine Bluff Lot 4
Plantation Estates
Preston Hollow
Pristine Place Ph 1
Pristine Place Ph 2
Pristine Place Ph 3
Pristine Place Ph 4
Pristine Place Ph 6
Pristine Place Phase 1
Pristine Place Phase 2
Pristine Place Phase 3
Pristine Place Phase 6
Rainbow Woods
Silverthorn
Silverthorn Ph 1
Silverthorn Ph 2a
Silverthorn Ph 2b
Silverthorn Ph 3
Silverthorn Ph 4 Sterling Run
Silverthorn Ph 4a
Spring Hill
Spring Hill 2nd Replat Of
Spring Hill Un 9
Spring Hill Unit 1
Spring Hill Unit 10
Spring Hill Unit 12
Spring Hill Unit 13
Spring Hill Unit 14
Spring Hill Unit 15
Spring Hill Unit 16
Spring Hill Unit 18
Spring Hill Unit 18 1st Rep
Spring Hill Unit 18 Repl 2
Spring Hill Unit 20
Spring Hill Unit 24
Spring Hill Unit 6
Spring Hill Unit 8
Spring Hill Unit 9
Springhill
Sterling Hill
Sterling Hill Ph 1a
Sterling Hill Ph 1a Blk 9 Lot
Sterling Hill Ph 1b
Sterling Hill Ph 2a
Sterling Hill Ph 2b
Sterling Hill Ph 3
Sterling Hill Ph1a
Sterling Hill Ph1b
Sterling Hill Ph2a
Sterling Hill Ph2b
Sterling Hills Ph3 Un1
Sunset Landing
Sunset Landing Lot 7
Verano
Verano - The Estates
Villages At Avalon 3b3
Villages At Avalon Ph 1
Villages At Avalon Ph 2a
Villages At Avalon Ph 2b East
Villages At Avalon Ph 3c
Villages At Avalon Phase Iv
Villages Of Avalon
Villages Of Avalon Ph 3b1
Villagesavalon Ph Iv
Wellington At Seven Hills
Wellington At Seven Hills Ph 2
Wellington At Seven Hills Ph 3
Wellington At Seven Hills Ph 4
Wellington At Seven Hills Ph 6
Wellington At Seven Hills Ph 7
Wellington At Seven Hills Ph 8
Wellington At Seven Hills Ph11
Wellington At Seven Hills Ph5a
Wellington At Seven Hills Ph5c
Wellington At Seven Hills Ph6
Wellington At Seven Hills Ph7
Wellington At Seven Hills Ph8
Wellington At Seven Hills Ph9
Whiting Estates
Whiting Estates Phase 2





























































