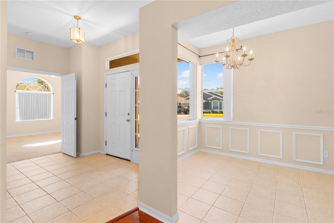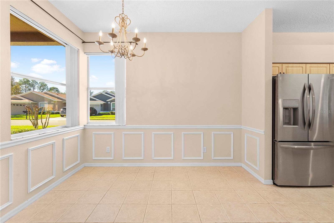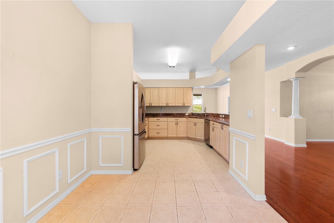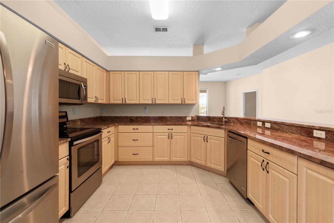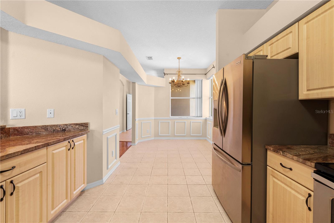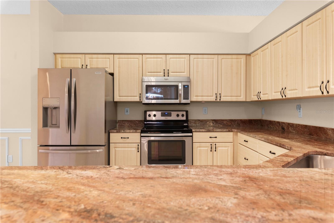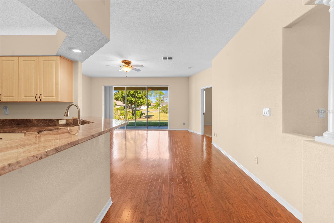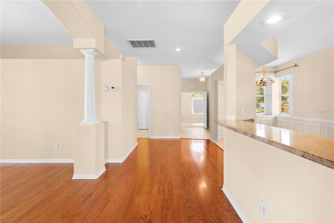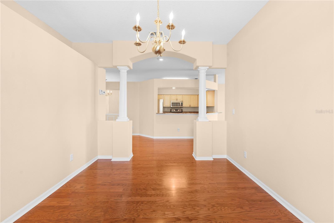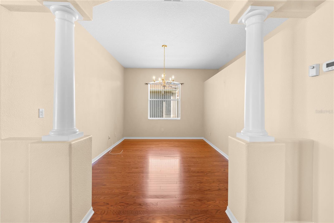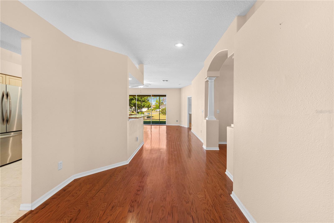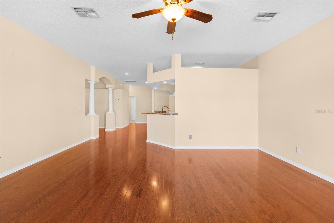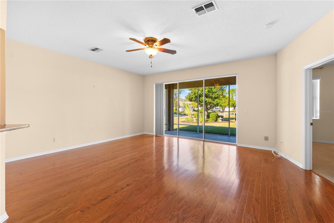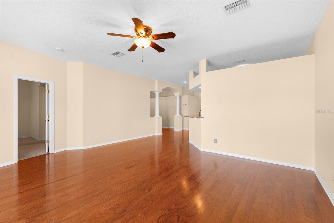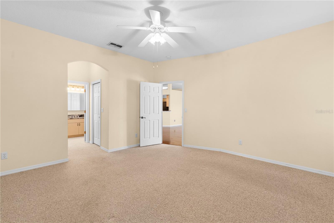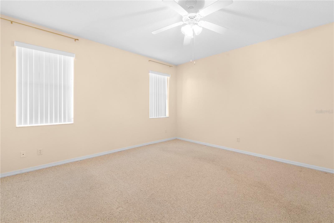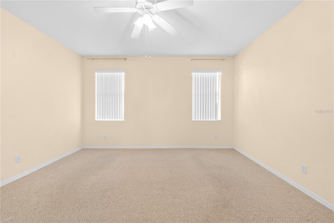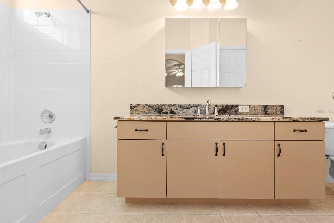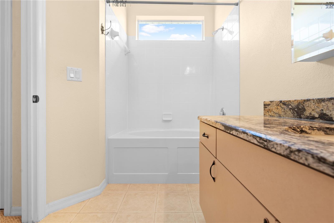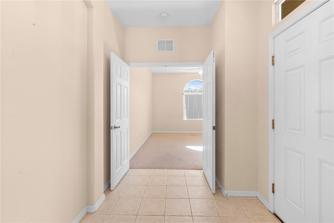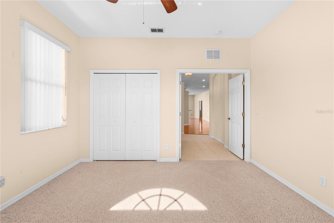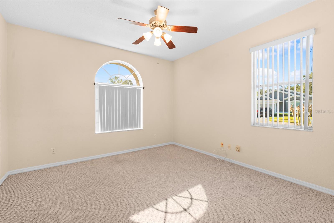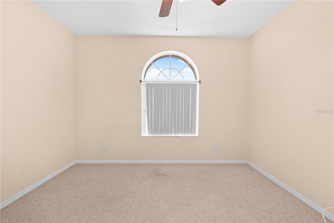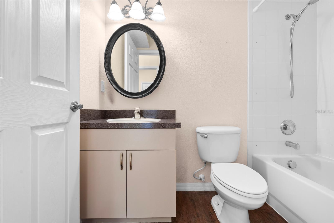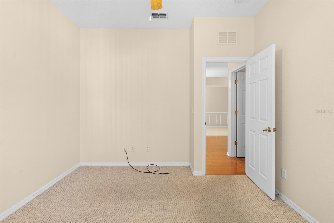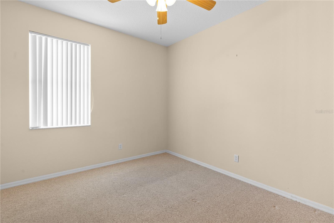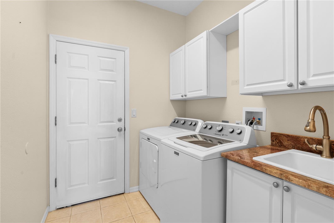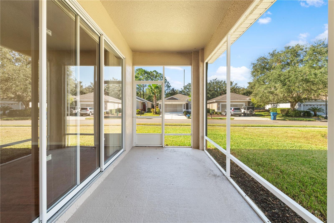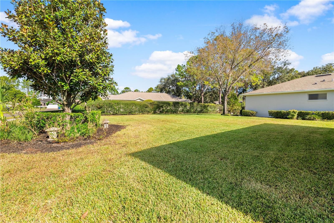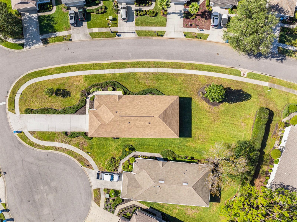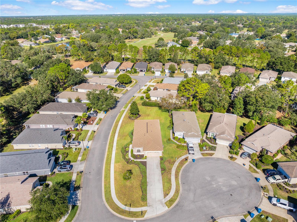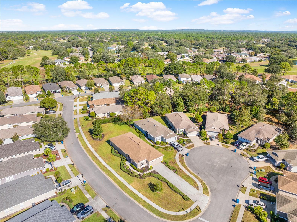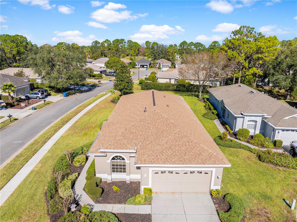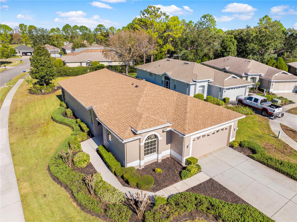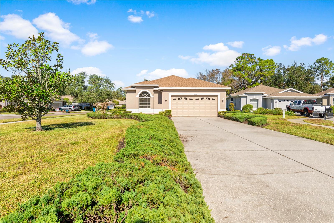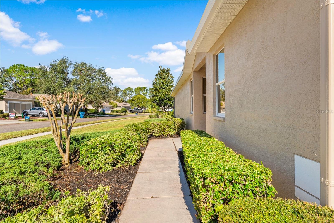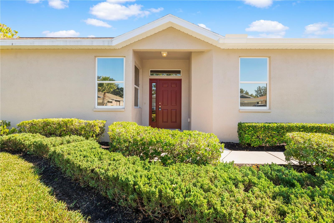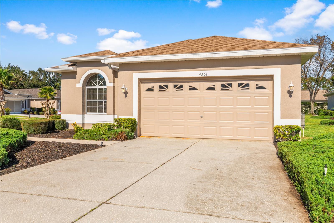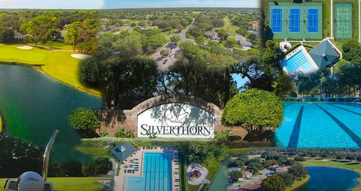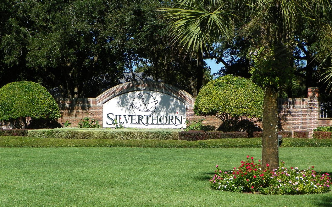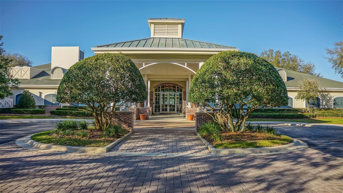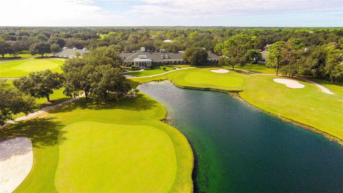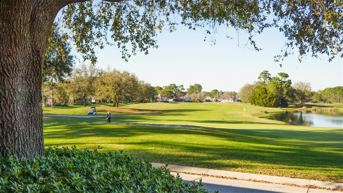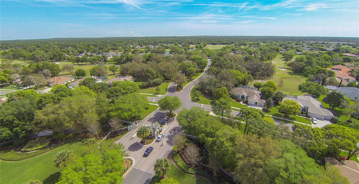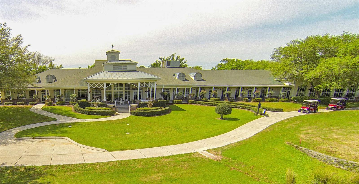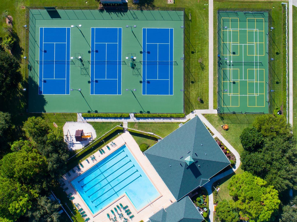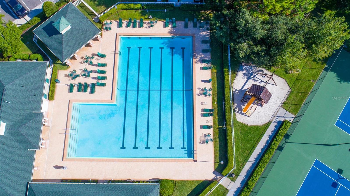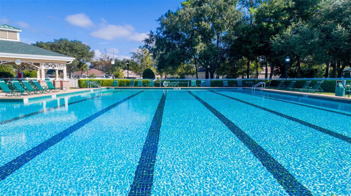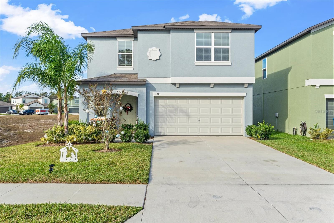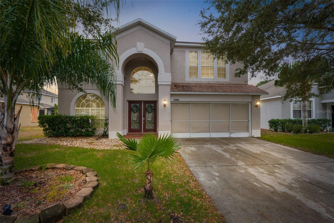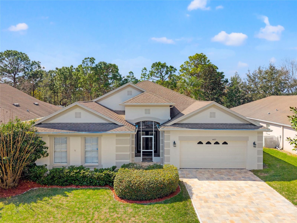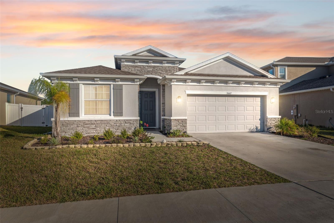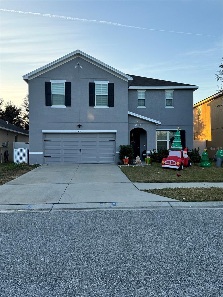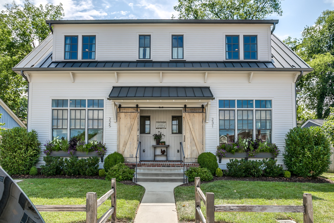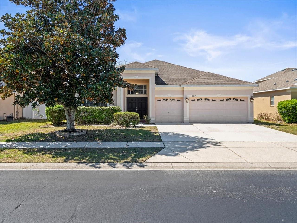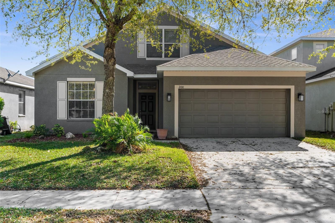4201 Silver Berry Court, SPRING HILL, FL 34609
Property Photos
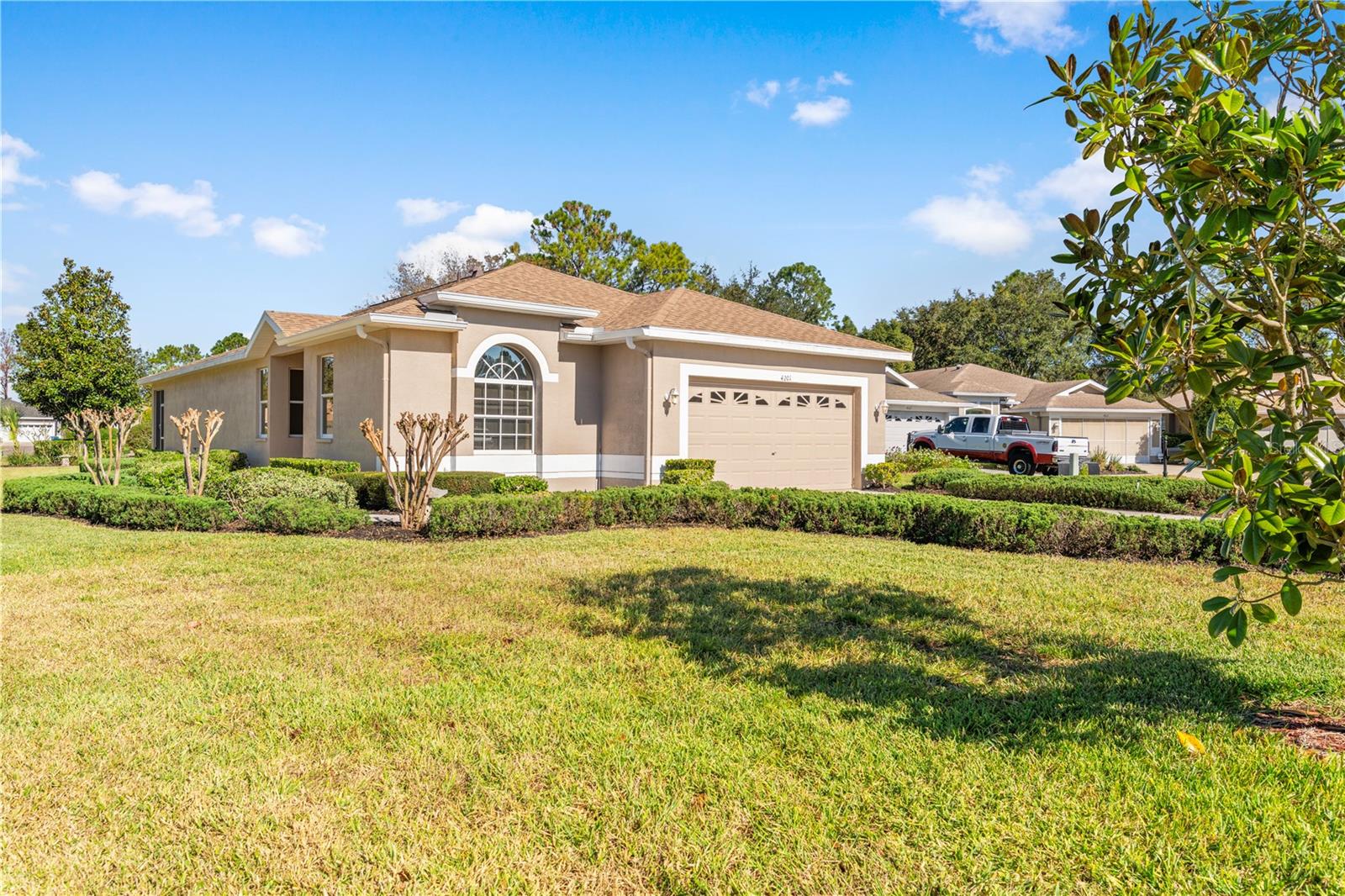
Would you like to sell your home before you purchase this one?
Priced at Only: $339,000
For more Information Call:
Address: 4201 Silver Berry Court, SPRING HILL, FL 34609
Property Location and Similar Properties






- MLS#: W7870392 ( Residential )
- Street Address: 4201 Silver Berry Court
- Viewed: 12
- Price: $339,000
- Price sqft: $129
- Waterfront: No
- Year Built: 2004
- Bldg sqft: 2625
- Bedrooms: 3
- Total Baths: 2
- Full Baths: 2
- Garage / Parking Spaces: 2
- Days On Market: 120
- Additional Information
- Geolocation: 28.4936 / -82.4848
- County: HERNANDO
- City: SPRING HILL
- Zipcode: 34609
- Subdivision: Silverthorn
- Elementary School: Pine Grove Elementary School
- Middle School: West Hernando Middle School
- High School: Hernando High
- Provided by: CENTURY 21 ALLIANCE REALTY
- Contact: Gail Spada, PA
- 352-686-0000

- DMCA Notice
Description
Vacant & ready for immediate occupancy! Located in a cul de sac, this silverthorn villa features 3 bedrooms, spacious kitchen with breakfast nook, separate elegant dining room, 2 baths and 2 car garage. This highly sought after floor plan encompasses 2,016 sf living and 2,625 sf total. Recent capital improvements include march 2022 roof, sept 2024 garage door opener replacement by r&r garage doors and sept 2024 hvac system maintenance by laser air conditioning and refrigeration. Seller is also including an american home shield warranty (shield essential coverage). Several interior highlights include granite counters in kitchen, lots of hardwood flooring and plants shelves. Silverthorn hoa dues for villas includes the following: upgraded cable with free dvr box and dvr service, high speed internet, villa landscape maintenance, mulch, and exterior painting of the villa! Silverthorn's amenities offer the community center complex, complete with pool, tennis/pickleball courts, fitness center, playground, etc. Local shopping and support services along spring hill drive and cortez blvd (rt 50) are within minutes. The suncoast parkway, also located within minutes, offers easy access to tampa international airport. Silverthorn's convenient location in zip code 34609 may also show as spring hill or brooksville. Call for your appointment today!
Description
Vacant & ready for immediate occupancy! Located in a cul de sac, this silverthorn villa features 3 bedrooms, spacious kitchen with breakfast nook, separate elegant dining room, 2 baths and 2 car garage. This highly sought after floor plan encompasses 2,016 sf living and 2,625 sf total. Recent capital improvements include march 2022 roof, sept 2024 garage door opener replacement by r&r garage doors and sept 2024 hvac system maintenance by laser air conditioning and refrigeration. Seller is also including an american home shield warranty (shield essential coverage). Several interior highlights include granite counters in kitchen, lots of hardwood flooring and plants shelves. Silverthorn hoa dues for villas includes the following: upgraded cable with free dvr box and dvr service, high speed internet, villa landscape maintenance, mulch, and exterior painting of the villa! Silverthorn's amenities offer the community center complex, complete with pool, tennis/pickleball courts, fitness center, playground, etc. Local shopping and support services along spring hill drive and cortez blvd (rt 50) are within minutes. The suncoast parkway, also located within minutes, offers easy access to tampa international airport. Silverthorn's convenient location in zip code 34609 may also show as spring hill or brooksville. Call for your appointment today!
Payment Calculator
- Principal & Interest -
- Property Tax $
- Home Insurance $
- HOA Fees $
- Monthly -
For a Fast & FREE Mortgage Pre-Approval Apply Now
Apply Now
 Apply Now
Apply NowFeatures
Building and Construction
- Covered Spaces: 0.00
- Exterior Features: Sidewalk
- Flooring: Carpet, Tile, Wood
- Living Area: 2016.00
- Roof: Shingle
Property Information
- Property Condition: Completed
Land Information
- Lot Features: Corner Lot, Cul-De-Sac, In County, Irregular Lot, Landscaped, Sidewalk, Paved, Private
School Information
- High School: Hernando High
- Middle School: West Hernando Middle School
- School Elementary: Pine Grove Elementary School
Garage and Parking
- Garage Spaces: 2.00
- Open Parking Spaces: 0.00
- Parking Features: Garage Door Opener
Eco-Communities
- Water Source: Public
Utilities
- Carport Spaces: 0.00
- Cooling: Central Air
- Heating: Central
- Pets Allowed: Yes
- Sewer: Public Sewer
- Utilities: BB/HS Internet Available, Cable Available, Electricity Connected, Sewer Connected, Street Lights, Underground Utilities, Water Connected
Amenities
- Association Amenities: Basketball Court, Cable TV, Clubhouse, Fence Restrictions, Fitness Center, Gated, Pickleball Court(s), Playground, Pool, Security, Tennis Court(s)
Finance and Tax Information
- Home Owners Association Fee Includes: Cable TV, Common Area Taxes, Pool, Escrow Reserves Fund, Internet, Maintenance Grounds, Management, Private Road, Recreational Facilities, Security
- Home Owners Association Fee: 165.00
- Insurance Expense: 0.00
- Net Operating Income: 0.00
- Other Expense: 0.00
- Tax Year: 2024
Other Features
- Appliances: Dishwasher, Disposal, Dryer, Electric Water Heater, Microwave, Range, Refrigerator, Washer
- Association Name: First Service Residential/ Shawndel Kaiser
- Association Phone: 866-378-1099
- Country: US
- Furnished: Unfurnished
- Interior Features: Ceiling Fans(s), Eat-in Kitchen, Open Floorplan
- Legal Description: SILVERTHORN PH 4A LOT 24
- Levels: One
- Area Major: 34609 - Spring Hill/Brooksville
- Occupant Type: Vacant
- Parcel Number: R11-223-18-3496-0000-0240
- Possession: Close Of Escrow
- Style: Ranch
- Views: 12
- Zoning Code: PDP
Similar Properties
Nearby Subdivisions
Amber Woods Ph Ii
Amber Woods Phase Ii
Avalon West Ph 1
B - S Sub In S 3/4 Unrec
Barrington At Sterling Hill
Barringtonsterling Hill Un 1
Barringtonsterling Hill Un 2
Caldera
Caldera Phases 3 4 Lot 266
Crown Pointe
East Linden Est Un 5
East Linden Est Un 6
East Linden Estate
Hernando Highlands Unrec
Huntington Woods
Not On List
Oaks The
Padrons West Linden Estates
Pardons West Linden Estates
Park Ridge Villas
Pine Bluff
Plantation Estates
Preston Hollow
Pristine Place Ph 1
Pristine Place Ph 2
Pristine Place Ph 4
Pristine Place Phase 1
Pristine Place Phase 2
Pristine Place Phase 6
Rainbow Woods
Silverthorn
Silverthorn Ph 2a
Silverthorn Ph 2b
Silverthorn Ph 4 Sterling Run
Silverthorn Ph 4a
Spring Hill
Spring Hill 2nd Replat Of
Spring Hill Unit 12
Spring Hill Unit 13
Spring Hill Unit 14
Spring Hill Unit 15
Spring Hill Unit 16
Spring Hill Unit 18
Spring Hill Unit 20
Spring Hill Unit 24
Spring Hill Unit 8
Spring Hill Unit 9
Springhill
Sterling Hill
Sterling Hill Ph 1a
Sterling Hill Ph 1b
Sterling Hill Ph 2a
Sterling Hill Ph 2b
Sterling Hill Ph 3
Sterling Hill Ph1a
Sterling Hill Ph1b
Sterling Hill Ph2a
Villages At Avalon 3b3
Villages At Avalon Ph 1
Villages At Avalon Ph 2a
Villages At Avalon Ph 2b East
Villages Of Avalon
Villages Of Avalon Ph 3b1
Villagesavalon Ph Iv
Wellington At Seven Hills
Wellington At Seven Hills Ph 2
Wellington At Seven Hills Ph 3
Wellington At Seven Hills Ph 6
Wellington At Seven Hills Ph 7
Wellington At Seven Hills Ph11
Wellington At Seven Hills Ph6
Wellington At Seven Hills Ph8
Whiting Estates
Whiting Estates Phase 2



