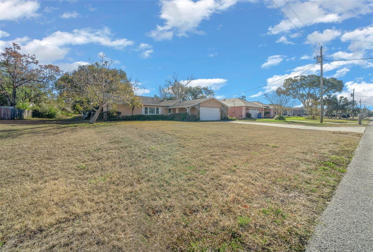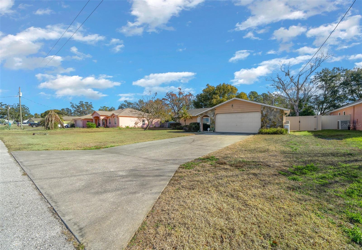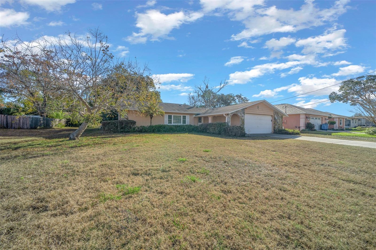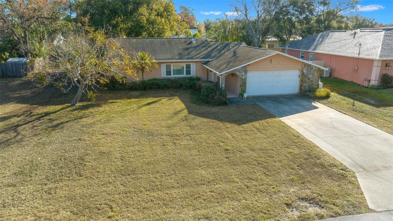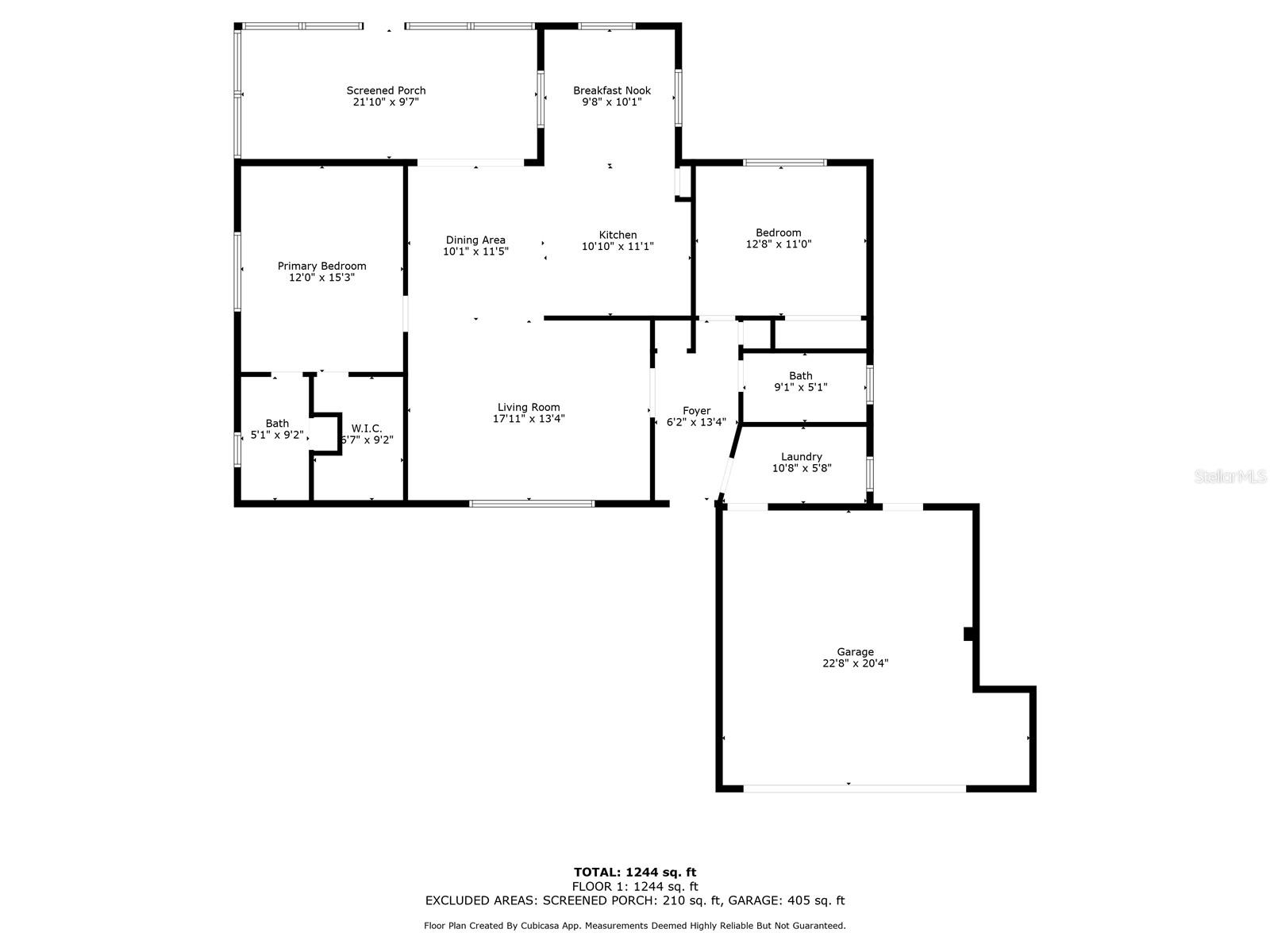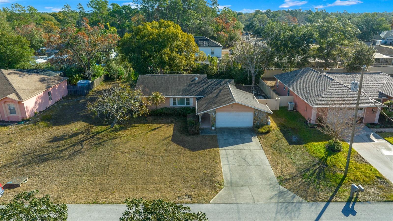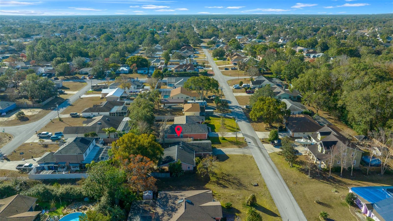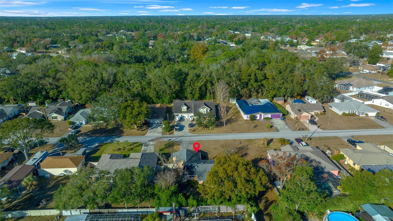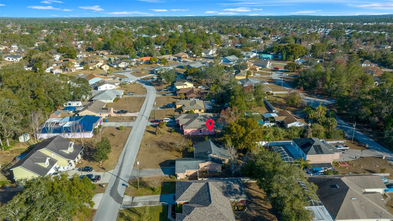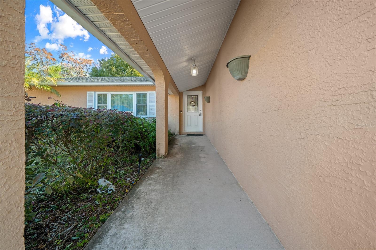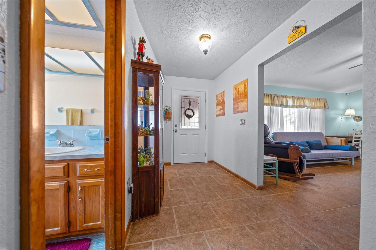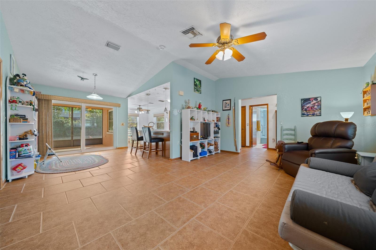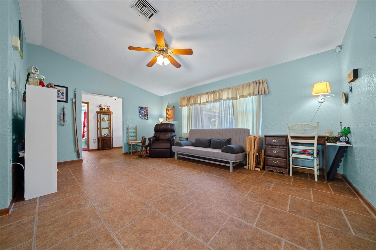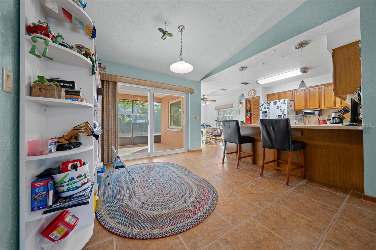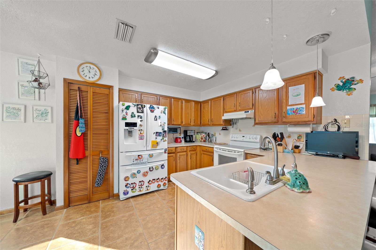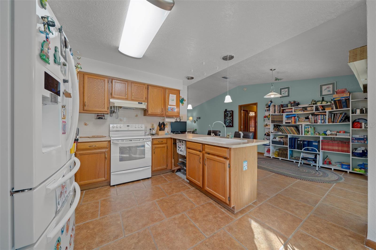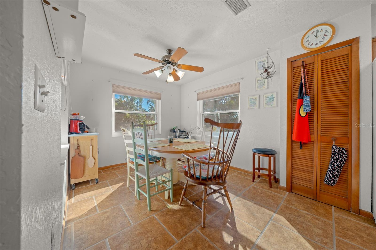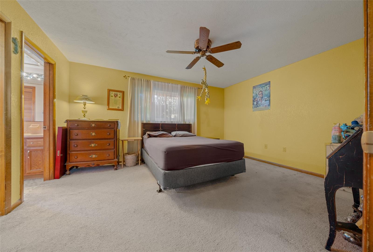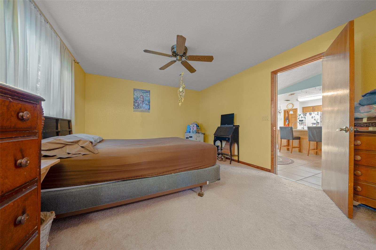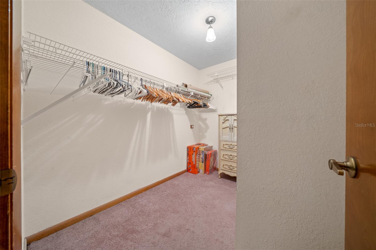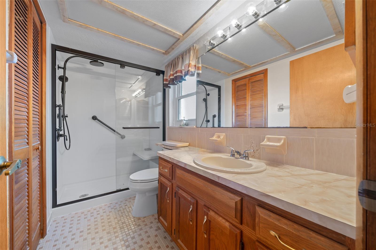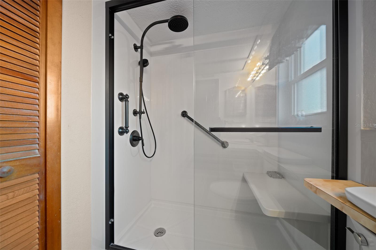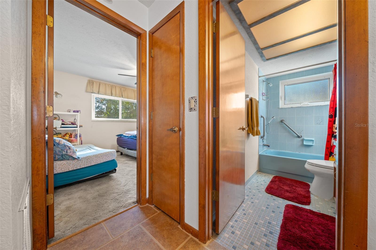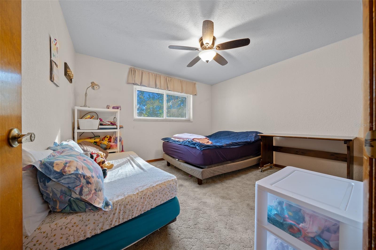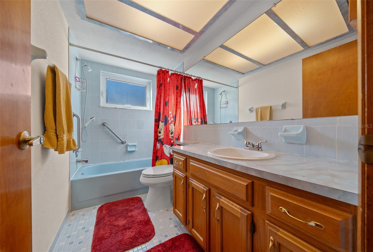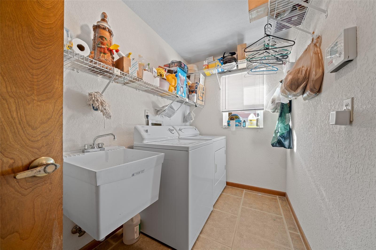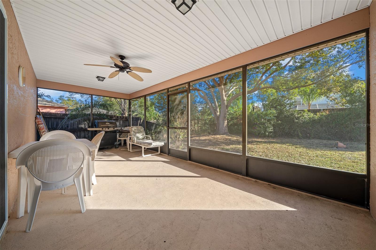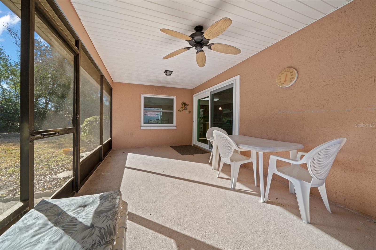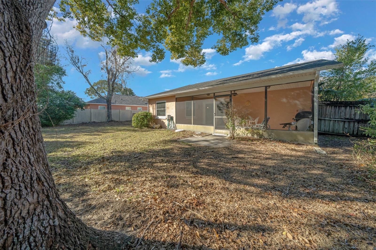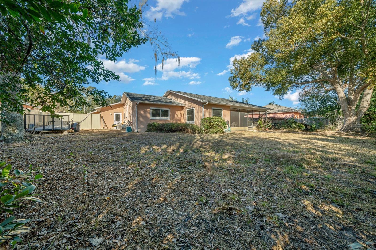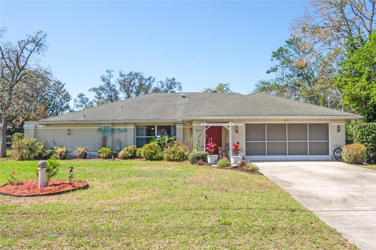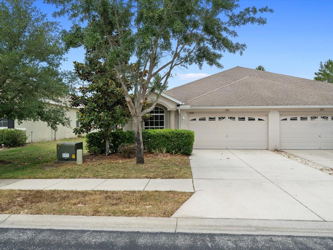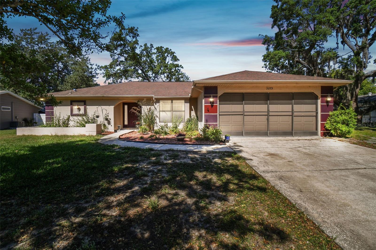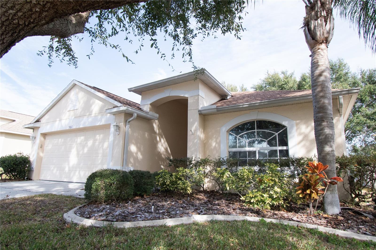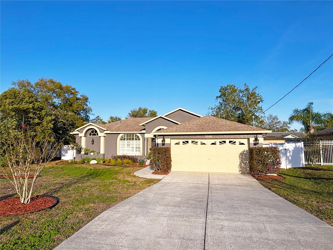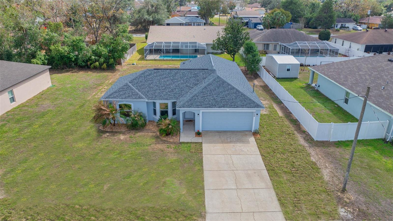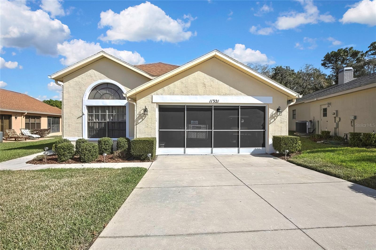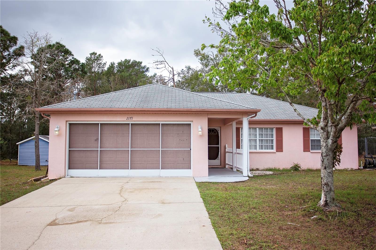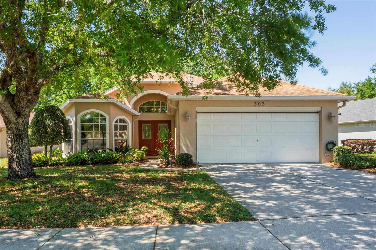1318 Altoona Avenue, SPRING HILL, FL 34609
Property Photos
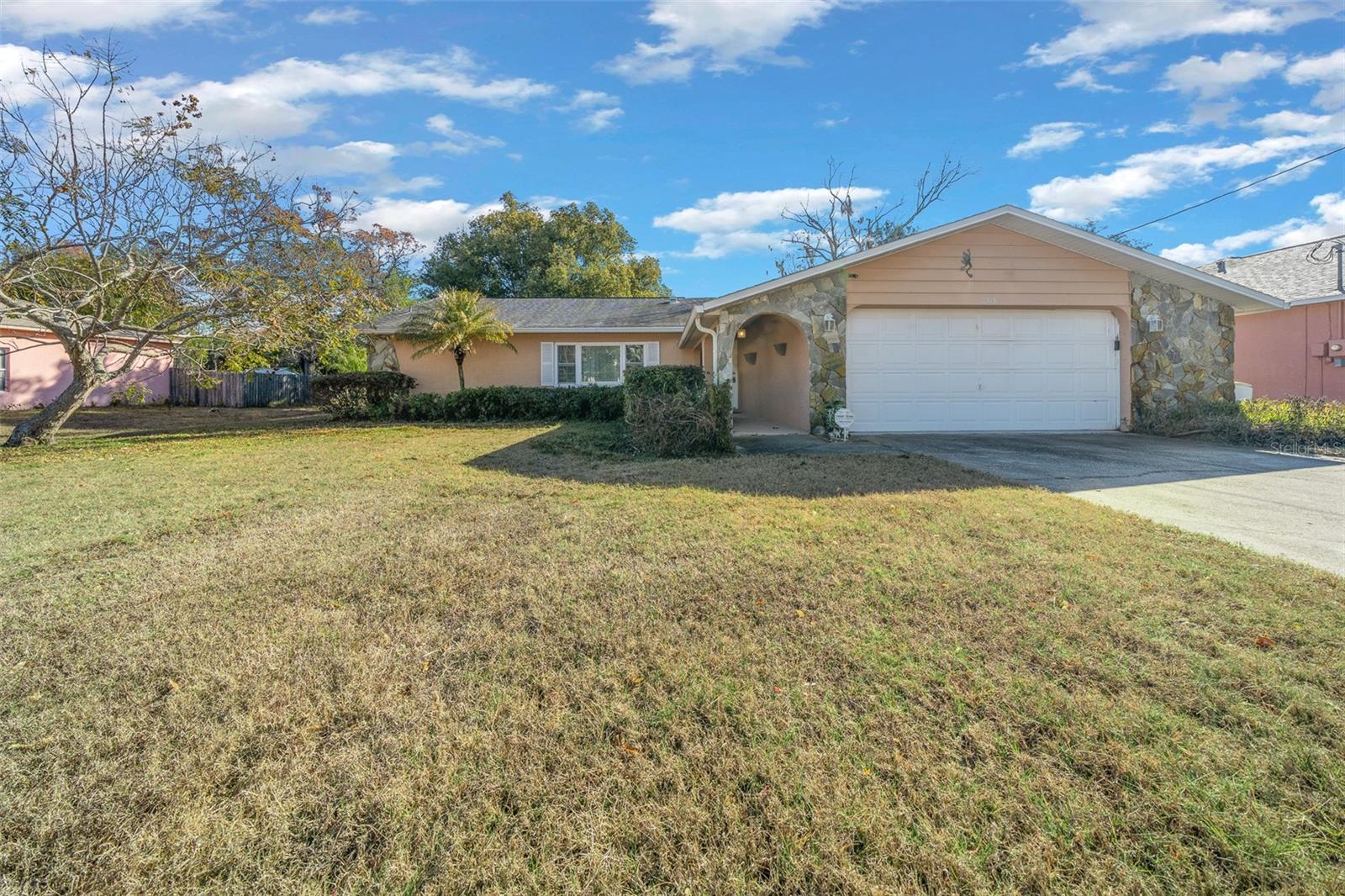
Would you like to sell your home before you purchase this one?
Priced at Only: $264,999
For more Information Call:
Address: 1318 Altoona Avenue, SPRING HILL, FL 34609
Property Location and Similar Properties






- MLS#: W7871700 ( Residential )
- Street Address: 1318 Altoona Avenue
- Viewed: 59
- Price: $264,999
- Price sqft: $123
- Waterfront: No
- Year Built: 1986
- Bldg sqft: 2153
- Bedrooms: 2
- Total Baths: 2
- Full Baths: 2
- Garage / Parking Spaces: 2
- Days On Market: 64
- Additional Information
- Geolocation: 28.4549 / -82.4975
- County: HERNANDO
- City: SPRING HILL
- Zipcode: 34609
- Subdivision: Spring Hill
- Elementary School: J.D. Floyd Elementary School
- Middle School: Powell Middle
- High School: Natures Coast Technical High S
- Provided by: MERIDIAN REAL ESTATE
- Contact: Laura Norcross
- 352-585-6317

- DMCA Notice
Description
Welcome to your new home at 1319 altoona ave! This 2 bedroom, 2 bathroom home is everything you've been looking for huge inside laundry room, many recent improvements, large covered lanai, massive walk in closet in the primary bedrom plus a 2 car garage! With an open floor plan, cathedral ceilings, and tile floors throughout the main living areas, it feels bright, airy, and easy to maintain. You will love this floorplan. The spacious kitchen flows seamlessly into a dinette area, offering plenty of room for cooking, dining, and gathering. The 10'x23' screen enclosed patio under the house roof adds extra space to relax or entertain, while the fenced yard is great for pets or outdoor fun. Recent upgrades make this home a smart choice: a new roof (2015), dual pane windows (2018), renovated primary bathroom, and new front and garage side doors (2019). Plus, you'll enjoy the convenience of an inside laundry room and a 2 car garage. And here's the best part: no hoa or cdd fees, and this home is in a no flood zone. That means fewer worries and more freedom to enjoy your space. The location? It's hard to beat. Tucked away on a quiet street, yet close to the suncoast parkway, you can be in tampa in just 45 minutes. Call today you will want to see this one in person!
Description
Welcome to your new home at 1319 altoona ave! This 2 bedroom, 2 bathroom home is everything you've been looking for huge inside laundry room, many recent improvements, large covered lanai, massive walk in closet in the primary bedrom plus a 2 car garage! With an open floor plan, cathedral ceilings, and tile floors throughout the main living areas, it feels bright, airy, and easy to maintain. You will love this floorplan. The spacious kitchen flows seamlessly into a dinette area, offering plenty of room for cooking, dining, and gathering. The 10'x23' screen enclosed patio under the house roof adds extra space to relax or entertain, while the fenced yard is great for pets or outdoor fun. Recent upgrades make this home a smart choice: a new roof (2015), dual pane windows (2018), renovated primary bathroom, and new front and garage side doors (2019). Plus, you'll enjoy the convenience of an inside laundry room and a 2 car garage. And here's the best part: no hoa or cdd fees, and this home is in a no flood zone. That means fewer worries and more freedom to enjoy your space. The location? It's hard to beat. Tucked away on a quiet street, yet close to the suncoast parkway, you can be in tampa in just 45 minutes. Call today you will want to see this one in person!
Payment Calculator
- Principal & Interest -
- Property Tax $
- Home Insurance $
- HOA Fees $
- Monthly -
For a Fast & FREE Mortgage Pre-Approval Apply Now
Apply Now
 Apply Now
Apply NowFeatures
Building and Construction
- Covered Spaces: 0.00
- Exterior Features: Other
- Flooring: Tile
- Living Area: 1346.00
- Roof: Shingle
School Information
- High School: Natures Coast Technical High School
- Middle School: Powell Middle
- School Elementary: J.D. Floyd Elementary School
Garage and Parking
- Garage Spaces: 2.00
- Open Parking Spaces: 0.00
Eco-Communities
- Water Source: Public
Utilities
- Carport Spaces: 0.00
- Cooling: Central Air
- Heating: Central
- Sewer: Septic Tank
- Utilities: Cable Available
Finance and Tax Information
- Home Owners Association Fee: 0.00
- Insurance Expense: 0.00
- Net Operating Income: 0.00
- Other Expense: 0.00
- Tax Year: 2024
Other Features
- Appliances: Microwave, Range, Refrigerator
- Country: US
- Interior Features: Cathedral Ceiling(s), Eat-in Kitchen, Open Floorplan, Solid Wood Cabinets, Walk-In Closet(s)
- Legal Description: SPRING HILL UNIT 12 BLK 750 LOT 22
- Levels: One
- Area Major: 34609 - Spring Hill/Brooksville
- Occupant Type: Owner
- Parcel Number: R32-323-17-5120-0750-0220
- Views: 59
- Zoning Code: PDP
Similar Properties
Nearby Subdivisions
Amber Woods Ph Ii
Amber Woods Phase Ii
Avalon West Ph 1
B - S Sub In S 3/4 Unrec
Barony Woods Phase 1
Barrington At Sterling Hill
Barringtonsterling Hill
Barringtonsterling Hill Un 1
Barringtonsterling Hill Un 2
Caldera
Caldera Phases 3 4 Lot 266
Crown Pointe
East Linden Est Un 4
East Linden Est Un 5
East Linden Est Un 6
East Linden Estate
Hernando Highlands Unrec
Huntington Woods
Not On List
Oaks (the) Unit 3
Oaks The
Padrons West Linden Estates
Pardons West Linden Estates
Park Ridge Villas
Pine Bluff
Pine Bluff Lot 13
Pine Bluff Lot 4
Plantation Estates
Preston Hollow
Pristine Place Ph 1
Pristine Place Ph 2
Pristine Place Ph 3
Pristine Place Ph 4
Pristine Place Ph 6
Pristine Place Phase 1
Pristine Place Phase 2
Pristine Place Phase 3
Pristine Place Phase 6
Rainbow Woods
Silverthorn
Silverthorn Ph 1
Silverthorn Ph 2a
Silverthorn Ph 2b
Silverthorn Ph 3
Silverthorn Ph 4 Sterling Run
Silverthorn Ph 4a
Spring Hill
Spring Hill 2nd Replat Of
Spring Hill Un 9
Spring Hill Unit 1
Spring Hill Unit 10
Spring Hill Unit 12
Spring Hill Unit 13
Spring Hill Unit 14
Spring Hill Unit 15
Spring Hill Unit 16
Spring Hill Unit 18
Spring Hill Unit 18 1st Rep
Spring Hill Unit 18 Repl 2
Spring Hill Unit 20
Spring Hill Unit 24
Spring Hill Unit 6
Spring Hill Unit 8
Spring Hill Unit 9
Springhill
Sterling Hill
Sterling Hill Ph 1a
Sterling Hill Ph 1a Blk 9 Lot
Sterling Hill Ph 1b
Sterling Hill Ph 2a
Sterling Hill Ph 2b
Sterling Hill Ph 3
Sterling Hill Ph1a
Sterling Hill Ph1b
Sterling Hill Ph2a
Sterling Hill Ph2b
Sterling Hills Ph3 Un1
Sunset Landing
Sunset Landing Lot 7
Verano
Verano - The Estates
Villages At Avalon 3b3
Villages At Avalon Ph 1
Villages At Avalon Ph 2a
Villages At Avalon Ph 2b East
Villages At Avalon Ph 3c
Villages At Avalon Phase Iv
Villages Of Avalon
Villages Of Avalon Ph 3b1
Villagesavalon Ph Iv
Wellington At Seven Hills
Wellington At Seven Hills Ph 2
Wellington At Seven Hills Ph 3
Wellington At Seven Hills Ph 4
Wellington At Seven Hills Ph 6
Wellington At Seven Hills Ph 7
Wellington At Seven Hills Ph 8
Wellington At Seven Hills Ph11
Wellington At Seven Hills Ph5a
Wellington At Seven Hills Ph5c
Wellington At Seven Hills Ph6
Wellington At Seven Hills Ph7
Wellington At Seven Hills Ph8
Wellington At Seven Hills Ph9
Whiting Estates
Whiting Estates Phase 2



