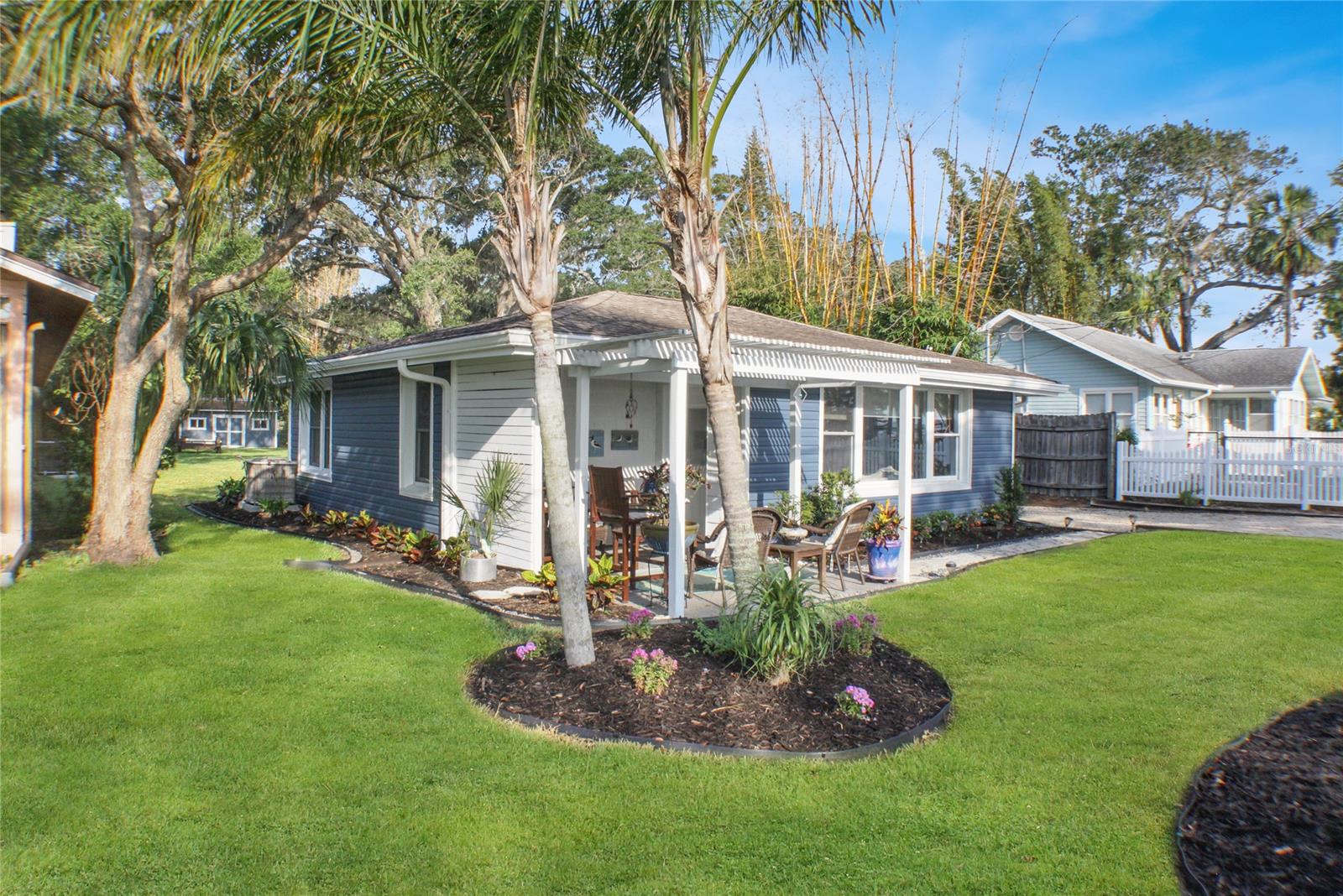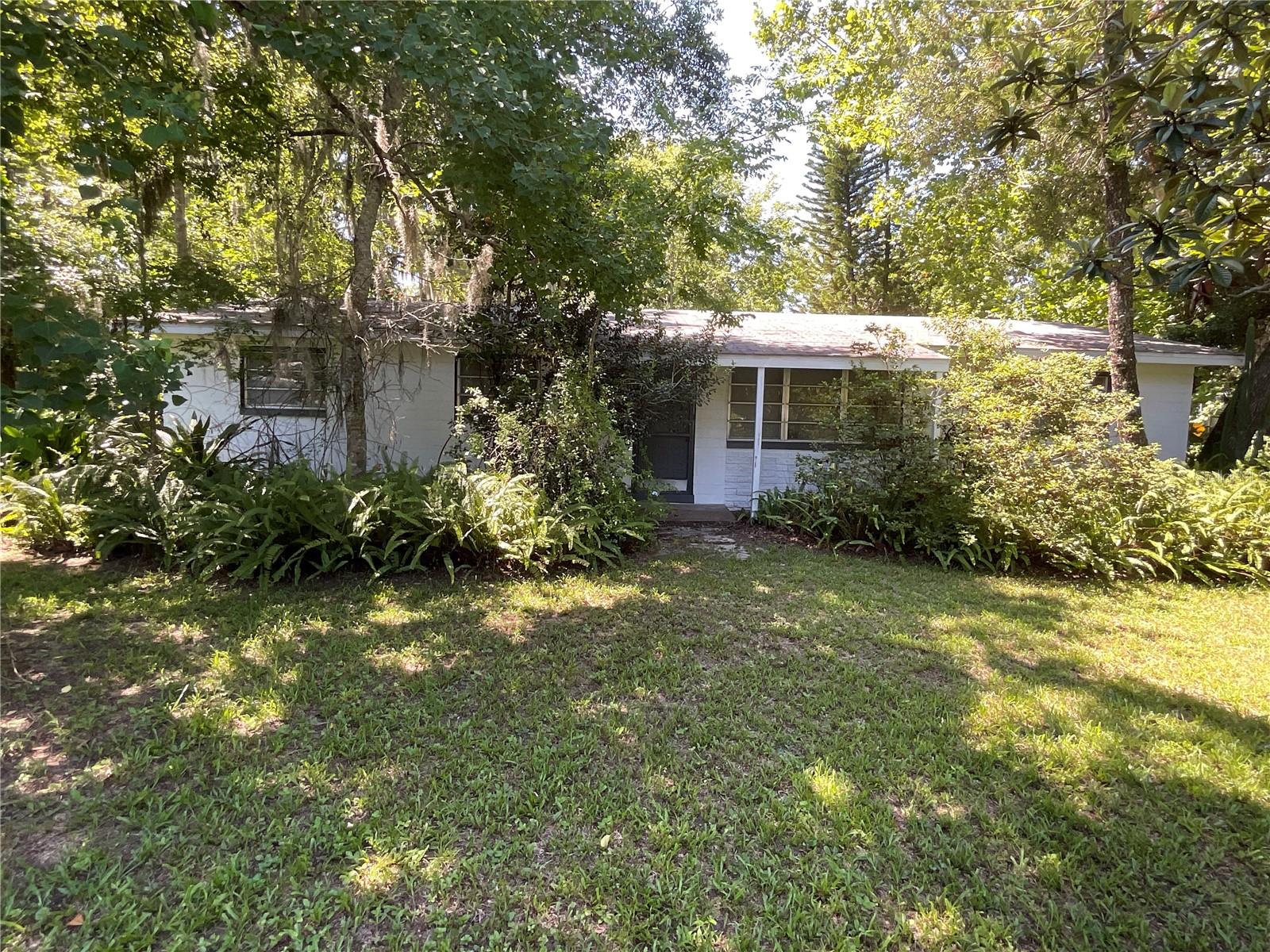103 Park Circle, Daytona Beach, FL 32117
Property Photos

Would you like to sell your home before you purchase this one?
Priced at Only: $429,000
For more Information Call:
Address: 103 Park Circle, Daytona Beach, FL 32117
Property Location and Similar Properties
- MLS#: 1205559 ( Residential )
- Street Address: 103 Park Circle
- Viewed: 5
- Price: $429,000
- Price sqft: $361
- Waterfront: No
- Year Built: 1918
- Bldg sqft: 1188
- Bedrooms: 2
- Total Baths: 3
- Full Baths: 3
- Garage / Parking Spaces: 2
- Additional Information
- Geolocation: 29 / -81
- County: VOLUSIA
- City: Daytona Beach
- Zipcode: 32117
- Subdivision: Not In Subdivision
- Provided by: Sand Dollar Realty Group, Inc.

- DMCA Notice
-
DescriptionRIVERVIEWS from every room! Completely renovated 2 Bedroom, 3 Bath Home with stunning views of the Halifax River. This classis home boasts a large open concept space with soaring 9' ceilings and an abundance of natural light. The well designed new kitchen incorporates plenty of storage with towering 42'' upper cabinets, soft close cabinet doors and drawers, new appliances quartz countertops, and a counter height breakfast bar. The open social space includes a large beverage bar with a beverage refrigerator flanked by large cabinet drawers on each side and perched above are 2 custom made solid southern yellow pine floating shelves. Both ensuite bedrooms have large closets and brand new bathrooms. The sunroom is surrounded by a wall of windows which take advantage of the river views and access to the large back deck. The relaxing back deck provides an expansive area for enjoyment and entertaining while the Halifax River is viewable from different directions. The large garage has a work shop area and a full bathroom. The sizeable 80x120 lot has massive, mature oak trees and a shuffleboard court that could be resurfaced or used for parking a boat or RV. Located in a small cul de sac neighborhood without a HOA. The renovation list includes: new roof, new soffit and facia, new on demand hot water heater, new HVAC system, new electrical system, new plumbing, new siding, new impact windows, all new kitchen, new bathrooms, new LVP flooring and new large rear wood deck. This renovation is almost new construction as the home has been inspected and received a Certification of Completion from the City of Holly Hill.
Payment Calculator
- Principal & Interest -
- Property Tax $
- Home Insurance $
- HOA Fees $
- Monthly -
Features
Building and Construction
- Flooring: Vinyl
- Roof: Shingle
Garage and Parking
- Parking Features: Attached
Eco-Communities
- Pool Features: None
- Water Source: Public
Utilities
- Cooling: Central Air
- Heating: Heat Pump
- Pets Allowed: Yes
- Utilities: Electricity Available, Sewer Available, Water Available
Finance and Tax Information
- Tax Year: 2023
Other Features
- Appliances: Refrigerator, Microwave, Electric Range, Dishwasher
- Interior Features: Ceiling Fan(s), Open Floorplan
- Legal Description: LOT 7 NIELSON & AMOS SUB MB 26 PG 33 PER OR 2623 PG 1091 PER OR 7472 PG 0887 PER OR 7472 PGS 0889-0890
- Parcel Number: 5337-30-00-0070
Similar Properties
Nearby Subdivisions
Allyon Park
Beverly Hills
Beverly Hills Unit 05
Birchwood
Cedar Highland
Center Park Hol
Cherokee Park
Cherokee Park Add 01
Cherokee Park Add 04
Clifton Park
Clifton Park 02
Derbyshire
Derbyshire Acres
Derbyshire Acres Un 3
Dixie Park
Fair Glen
Flanders Unrec.
Fountain Lake
Grand Preserve
Grand Preserve Ph 01
Grand Preserve Ph 02
Grapeland Park
Great Oaks Unit 02
Heritage
Highland Park
Hilltop Haven
Holly Hill
Home Acres
J Fitch Walker
Lakewood Park
Larsen
Lewis Add 01
Mason Carswells Holly Hill
Mason & Carswells Holly Hill
Mason Park
Mason Park Homes
Mc Bride Hernandez Grant
Mirage
Not In Subdivision
Not On List
Not On The List
Oak Bluff
Palm Park
Pleasant Acres
Powers
Ridgewood Ranch Estates
Rio Vista
Ross Homestead
San Juan Acres
Shady Oaks
Sherville Park
Sherville Park 01
Sherville Park 02
Shore Acres
Shotwells Jungle Garden
Tropical Park
Tuscany Townhomes
Tuscany Woods
W B Wright
Walkers Holly Hill
Westward Park
Westward Shores
Westwood Heights
Westwood Heights Add 02





































