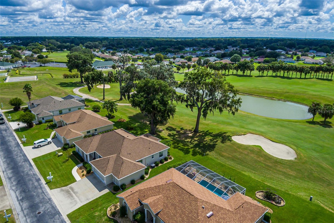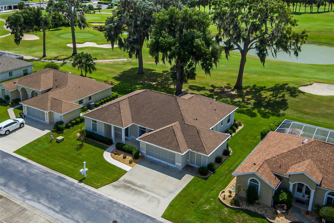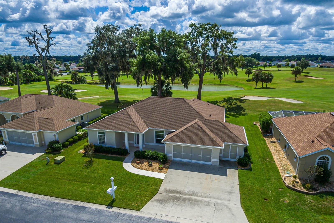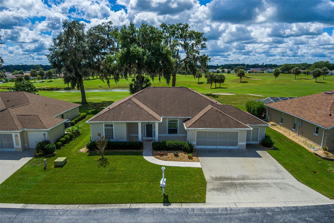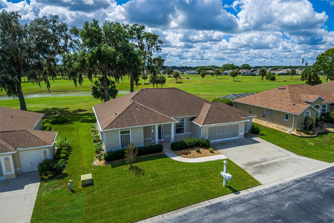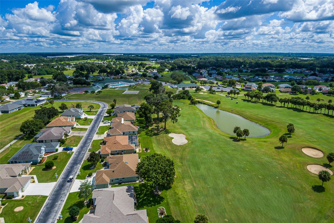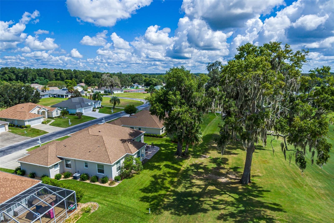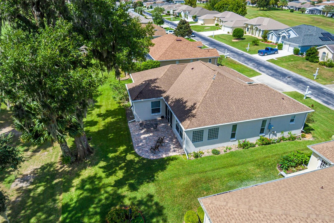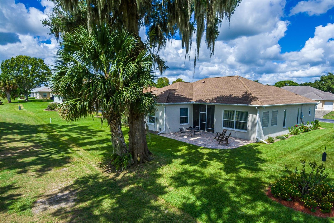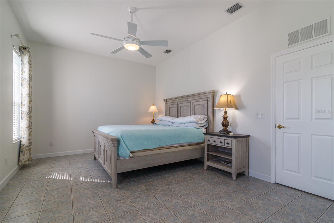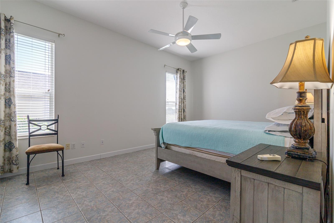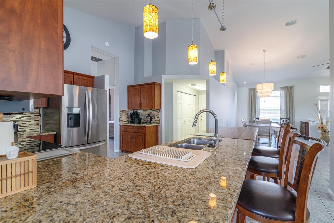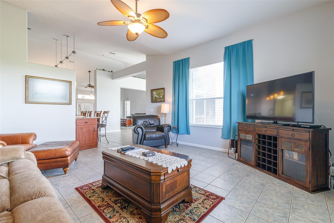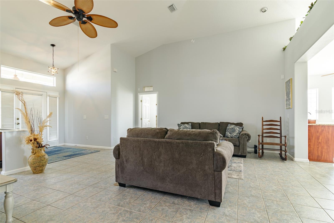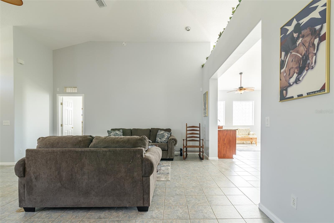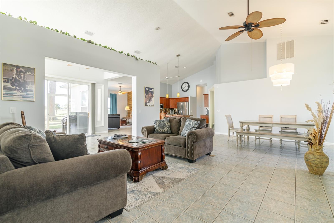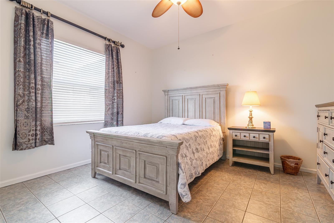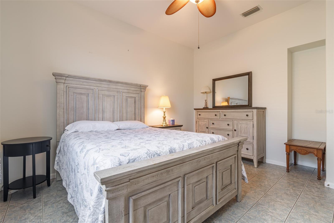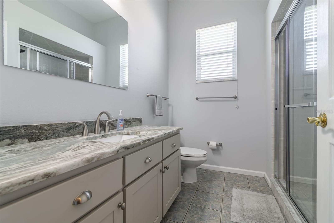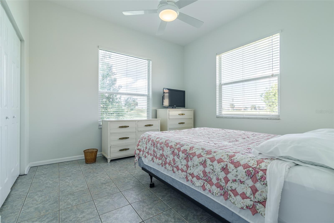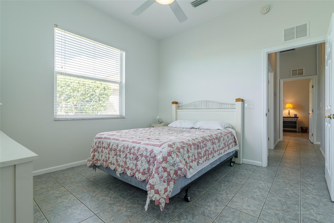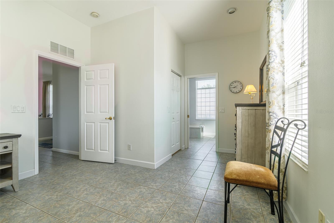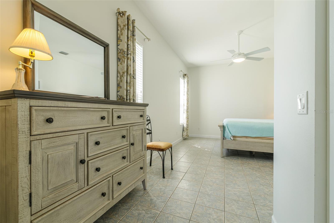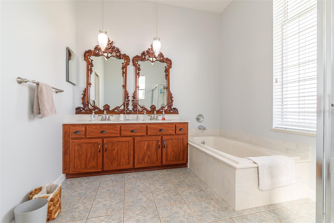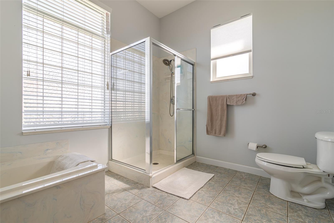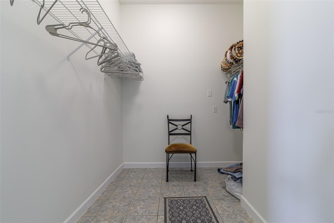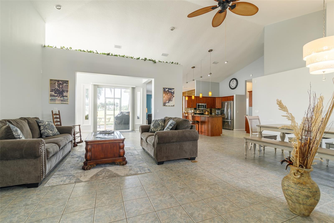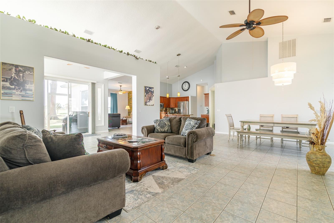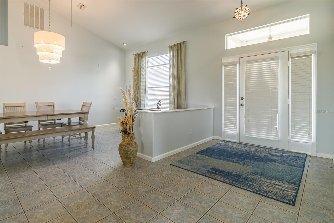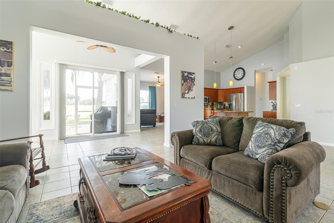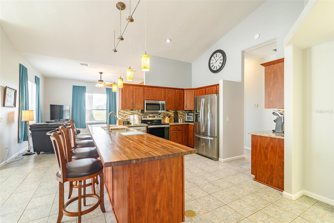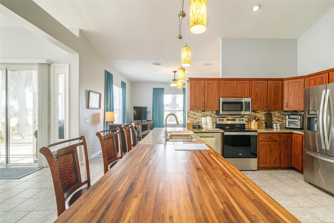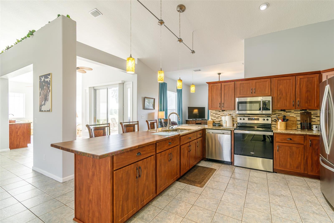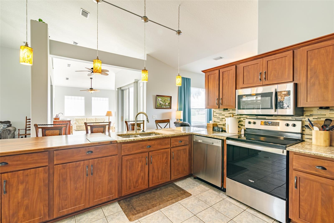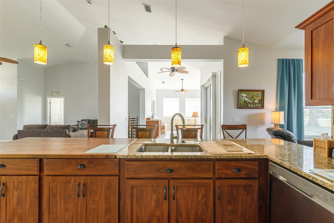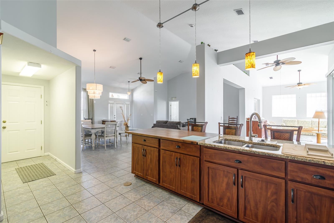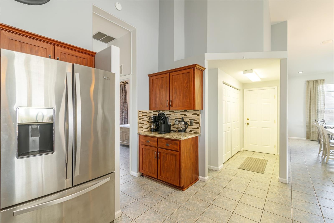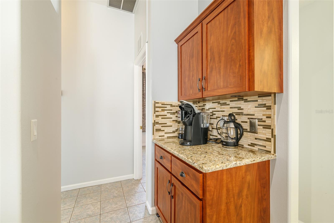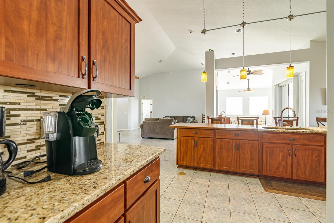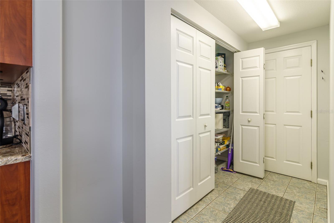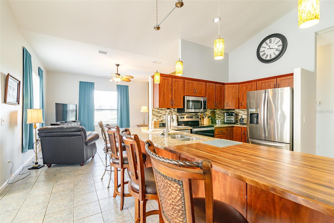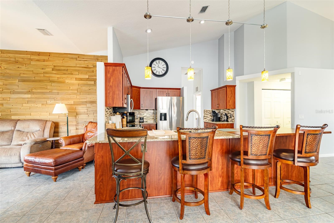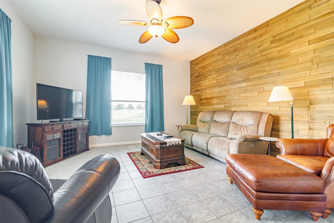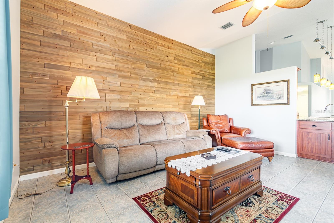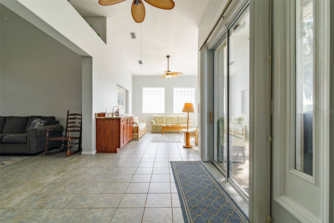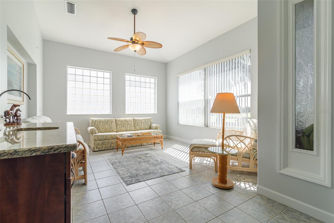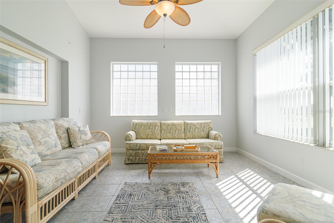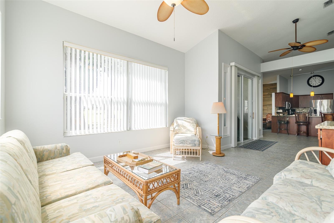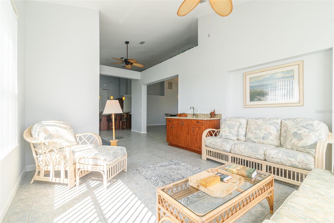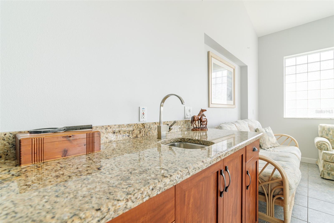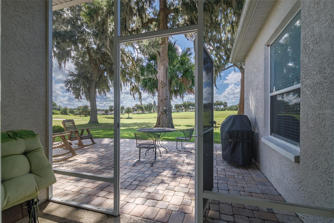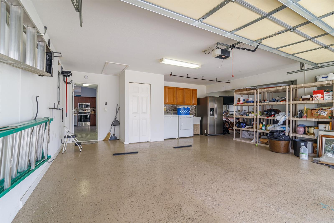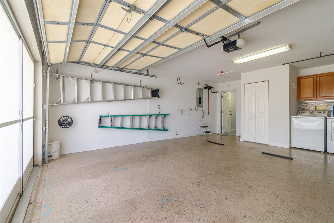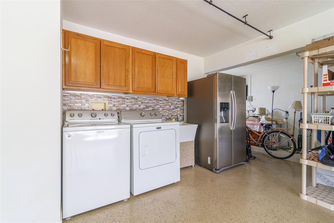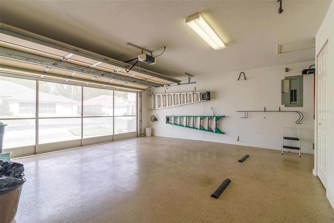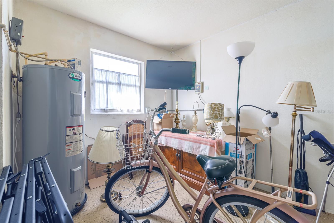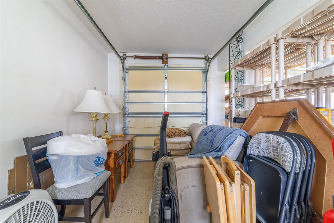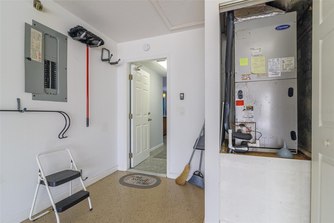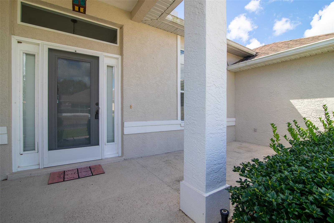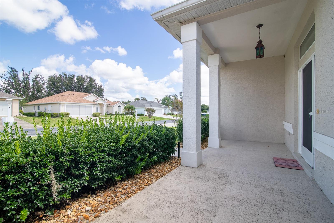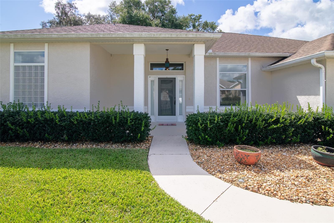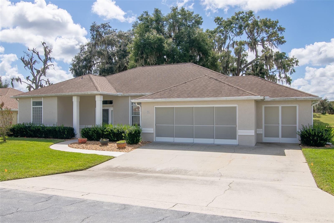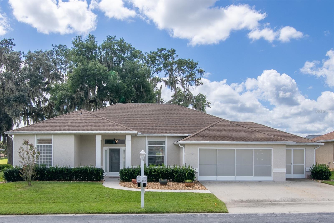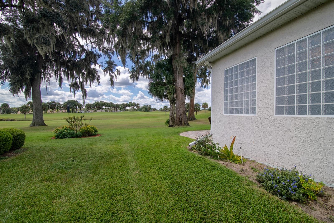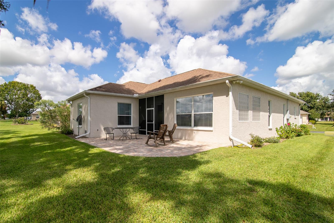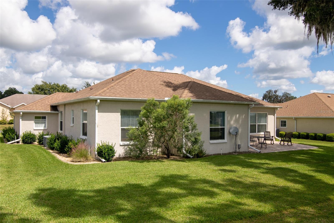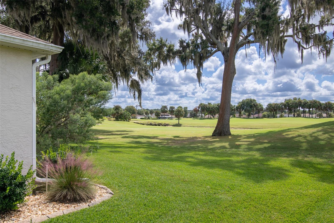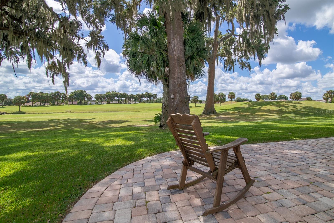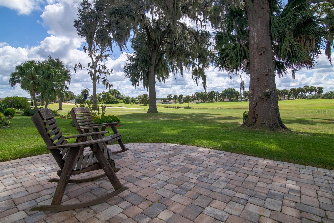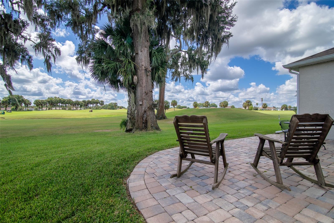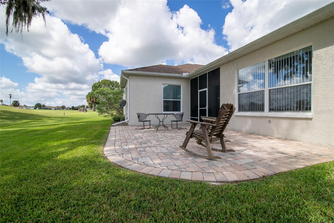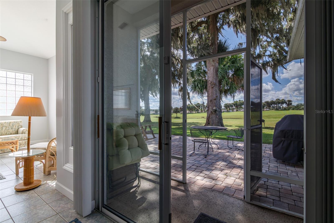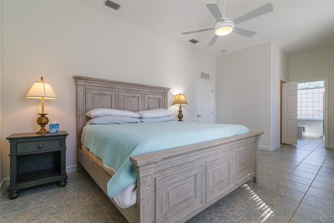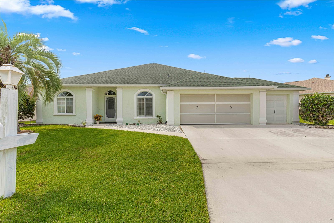2515 53rd Avenue Road, OCALA, FL 34482
Property Photos
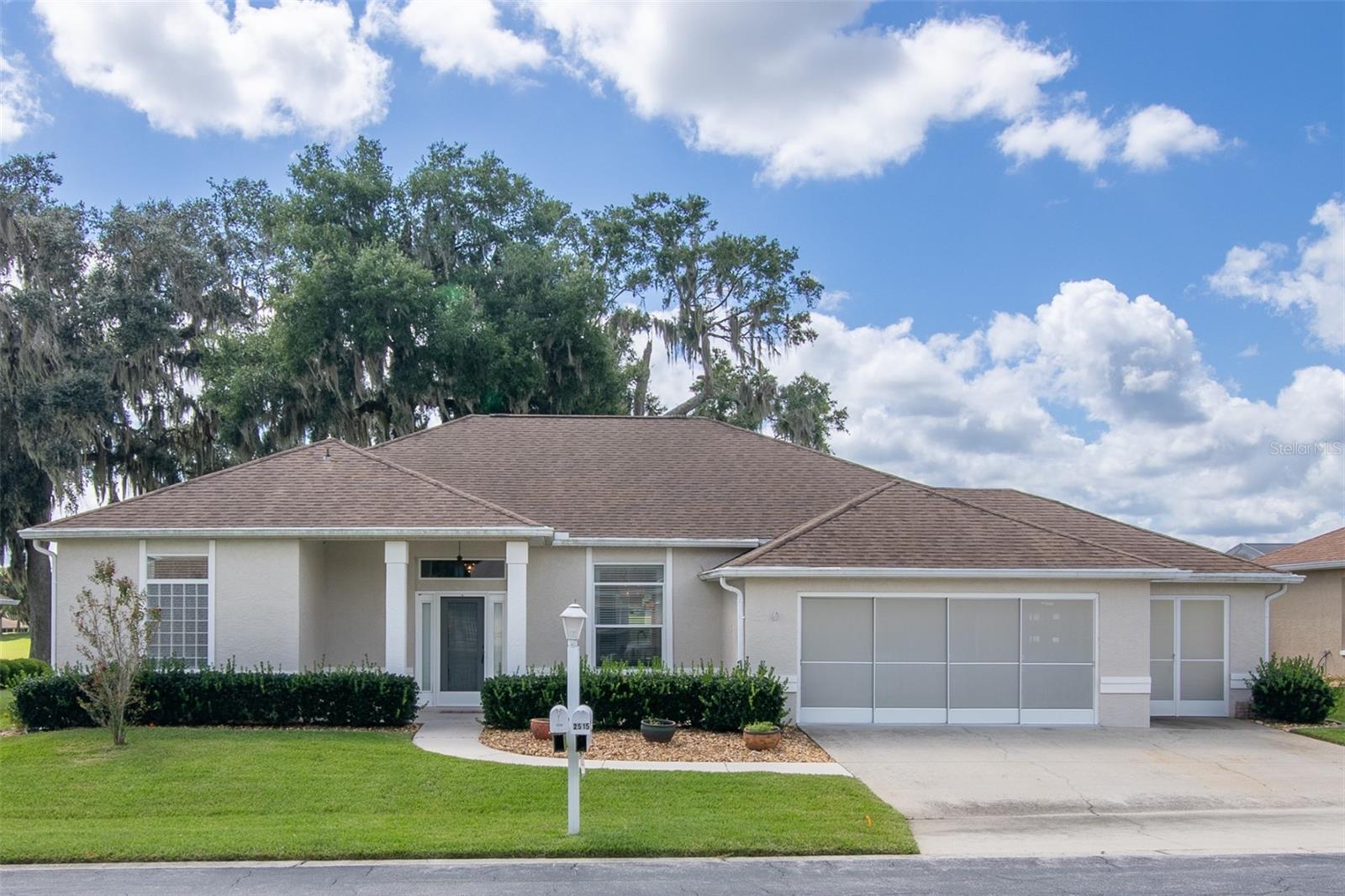
Would you like to sell your home before you purchase this one?
Priced at Only: $395,500
For more Information Call:
Address: 2515 53rd Avenue Road, OCALA, FL 34482
Property Location and Similar Properties
- MLS#: OM665626 ( Residential )
- Street Address: 2515 53rd Avenue Road
- Viewed: 104
- Price: $395,500
- Price sqft: $117
- Waterfront: No
- Year Built: 1999
- Bldg sqft: 3384
- Bedrooms: 3
- Total Baths: 2
- Full Baths: 2
- Garage / Parking Spaces: 2
- Days On Market: 448
- Additional Information
- Geolocation: 29.2123 / -82.2088
- County: MARION
- City: OCALA
- Zipcode: 34482
- Subdivision: Ocala Palms
- Provided by: RE/MAX FOXFIRE - HWY200/103 S
- Contact: Shawn Appleby
- 352-479-0123

- DMCA Notice
-
DescriptionSeller motivated!!! A reasonable offer will be considered!!! ***one of a kind*** home with spectacular private view of the 18th hole that features a water view, rolling elevation and majestic oaks. This 3 bedroom, 2 bathroom home was a custom floor plan by the original owner who was an architect from california. Enter into a true great room 24'x16' with soaring cathedral ceiling and contemporary lighting. The distinctive open kitchen features granite countertops, stainless steel appliances, a counter extension made of beautiful wood, custom wood cabinets, a double pantry closet and dramatic pendant lighting that warms the home with a soft glow in the evenings. The den, located just off the kitchen features a wood accent wall and spectacular views. The flex room features a built in bar with a granite countertop. This room is flooded with natural light and lends itself the perfect spot for reading, art or just lounging in the a/c during the summer. The adjacent screened vestibule leads you out to the beautiful stone patio, perfect for dining, grilling and watching those incredible ocala sunsets under the shade of the magnificent oaks. The master bedroom measures 25'x12' with 10' ceiling and a hugh walk in closet measuring 11' x 7. 5', very private. The master bath features dual vanity, pendant lighting, soaking tub, full walk in shower and plenty of natural light. This home also features 2 large guest suites measuring 15' x 12' that share a hall bath with walk in tiled shower and dual vanity. The 2 car screened garage and golf cart garage offer plenty of extra room. The laundry station is located in the garage and features wood cabinetry, backsplash, washtub sink and a second refrigerator. The view from this home will never get old!!!! Roof replaced 2015 a/c replaced 2016
Payment Calculator
- Principal & Interest -
- Property Tax $
- Home Insurance $
- HOA Fees $
- Monthly -
Features
Building and Construction
- Covered Spaces: 0.00
- Exterior Features: Irrigation System, Rain Gutters, Sliding Doors
- Flooring: Tile
- Living Area: 2399.00
- Roof: Shingle
Land Information
- Lot Features: Landscaped, On Golf Course
Garage and Parking
- Garage Spaces: 2.00
- Parking Features: Driveway, Garage Door Opener, Golf Cart Garage, Golf Cart Parking, Oversized
Eco-Communities
- Water Source: Public
Utilities
- Carport Spaces: 0.00
- Cooling: Central Air
- Heating: Central, Electric
- Pets Allowed: Yes
- Sewer: Public Sewer
- Utilities: Cable Connected, Electricity Connected
Amenities
- Association Amenities: Cable TV, Clubhouse, Fitness Center, Gated, Golf Course, Pickleball Court(s), Pool, Recreation Facilities, Security, Shuffleboard Court, Spa/Hot Tub, Tennis Court(s)
Finance and Tax Information
- Home Owners Association Fee Includes: Guard - 24 Hour, Pool, Recreational Facilities, Trash
- Home Owners Association Fee: 272.80
- Net Operating Income: 0.00
- Tax Year: 2022
Other Features
- Appliances: Dishwasher, Disposal, Dryer, Electric Water Heater, Microwave, Range, Refrigerator, Washer
- Association Name: Bronze or Donna
- Association Phone: 352-732-9898
- Country: US
- Furnished: Negotiable
- Interior Features: Ceiling Fans(s), High Ceilings, Kitchen/Family Room Combo, Living Room/Dining Room Combo, Solid Wood Cabinets, Split Bedroom, Stone Counters, Thermostat, Walk-In Closet(s), Wet Bar, Window Treatments
- Legal Description: SEC 04 TWP 15 RGE 21 PLAT BOOK 005 PAGE 040 OCALA PALMS UNIT VI BLK Z LOT 4
- Levels: One
- Area Major: 34482 - Ocala
- Occupant Type: Vacant
- Parcel Number: 2151-026-004
- View: Golf Course
- Views: 104
- Zoning Code: PUD
Similar Properties
Nearby Subdivisions
Brittany Estategolden Ocala
Cotton Wood
Derby Farms
Dorchester Estate
Equestrian Oaks
Fantasy Farm Estate
Finish Line
Forest Villas
Forest Villas 2
Frst Villas 02
Golden Hills Turf Country Clu
Golden Ocala
Golden Ocala Golf Equestrian
Golden Ocala Golf And Equestri
Golden Ocala Un 1
Heath Preserve
Hooper Farms 13
Hunterdon Hamlet Un 01
Hunterdon Hamlet Un 02
Masters Village
Meadow Wood Farms
Meadow Wood Farms Un 01
Meadow Wood Farms Un 02
Mossbrook Farms
Not In Subdivision
Not On List
Not On The List
Oak Trail Est
Ocala Estate
Ocala Palms
Ocala Palms 06
Ocala Palms Un 01
Ocala Palms Un 02
Ocala Palms Un 03
Ocala Palms Un 04
Ocala Palms Un 08
Ocala Palms Un 09
Ocala Palms Un I
Ocala Palms Un Ix
Ocala Palms Un V
Ocala Palms Un Vii
Ocala Palms Un X
Ocala Palms V
Ocala Park
Ocala Park Estate
Ocala Park Estates
Ocala Preserve
Ocala Preserve Ph 1
Ocala Preserve Ph 11
Ocala Preserve Ph 13
Ocala Preserve Ph 18a
Ocala Preserve Ph 1b 1c
Ocala Preserve Ph 2
Ocala Preserve Ph 5
Ocala Preserve Ph 9
Ocala Preserve Phase 13
Ocala Rdg Un
Ocala Rdg Un 01
Ocala Rdg Un 02
Ocala Rdg Un 05
Ocala Rdg Un 06
Ocala Rdg Un 6
Ocala Rdg Un 7
Ocala Ridge Un 08
Other
Paint Oak Farm
Quail Mdw
Quail Meadow
Quail Meadows
Rolling Hills Un 05
Rolling Hills Un Four
Route 40 Ranchettes
Sand Hill Crk Rep
Silver Spgs Shores Un 18
Un 03 Ocala Ridge
Village Of Ascot Heath
West End


