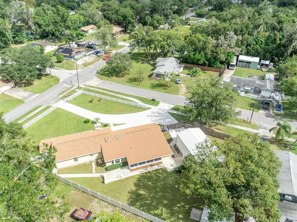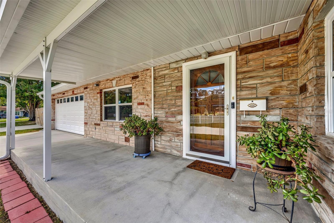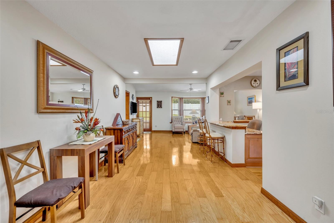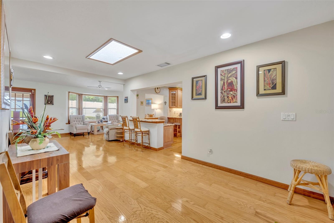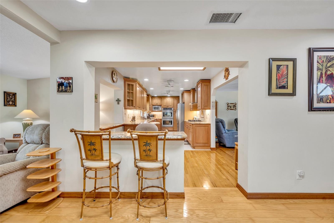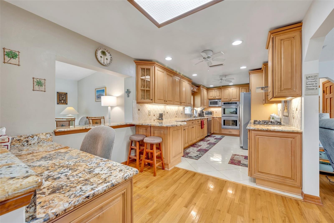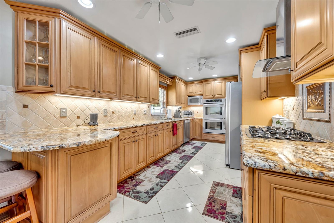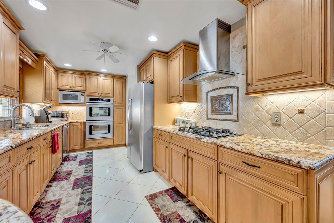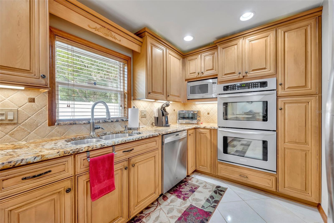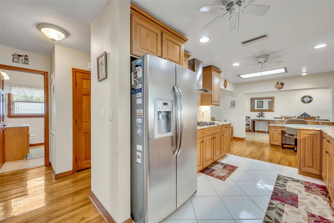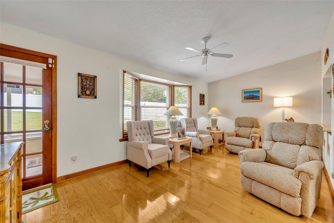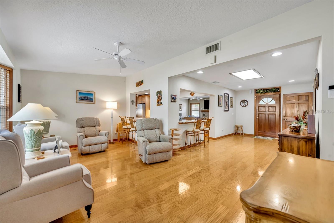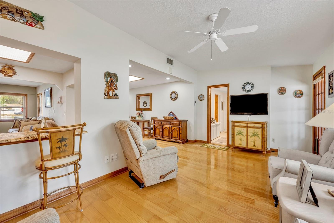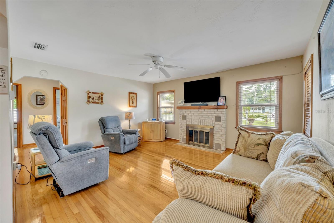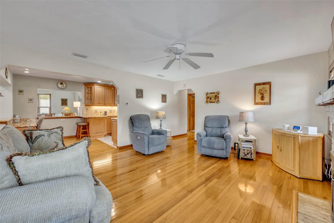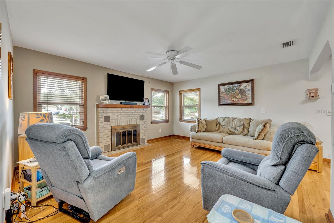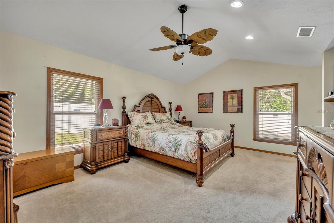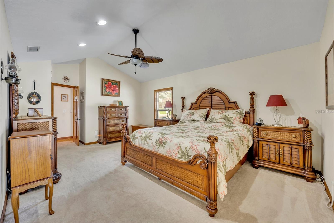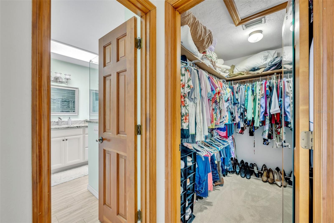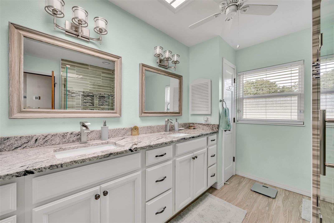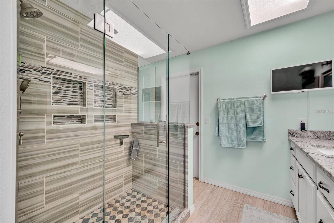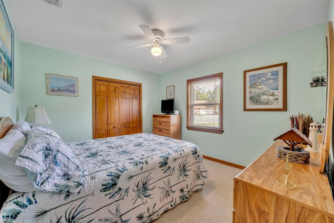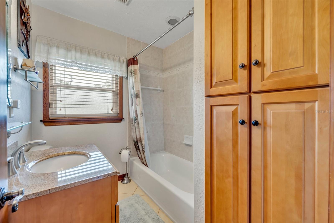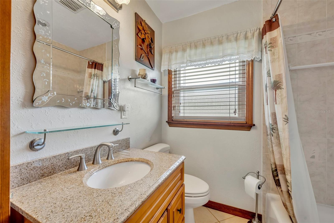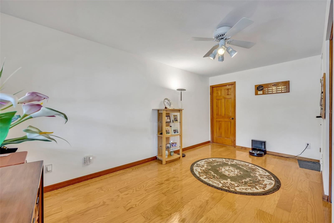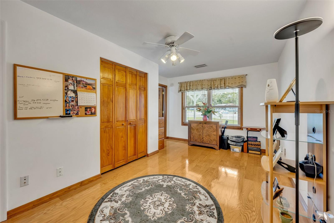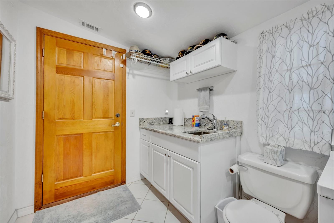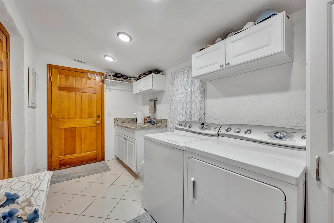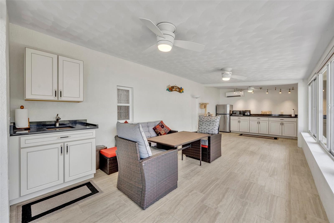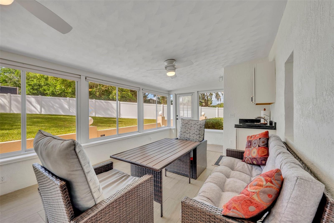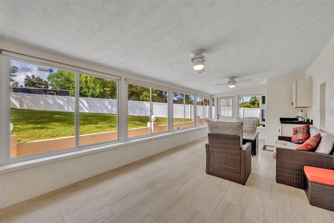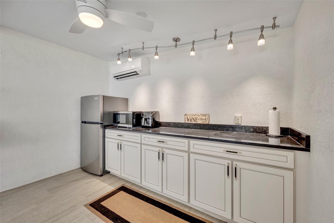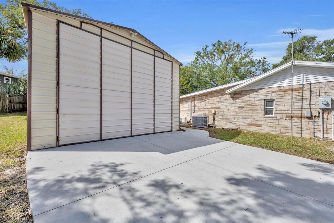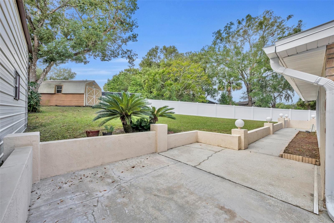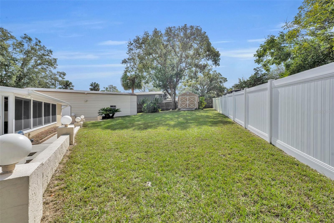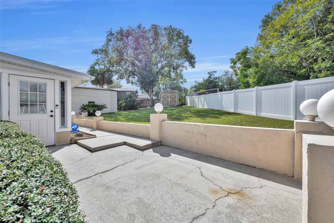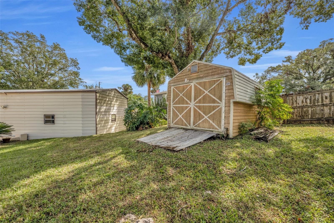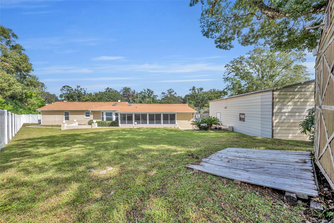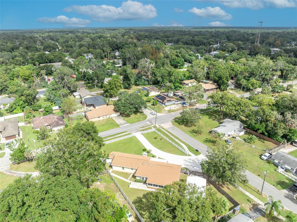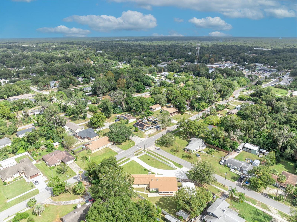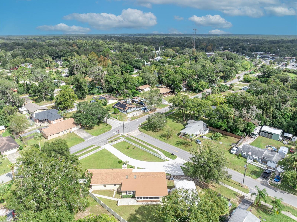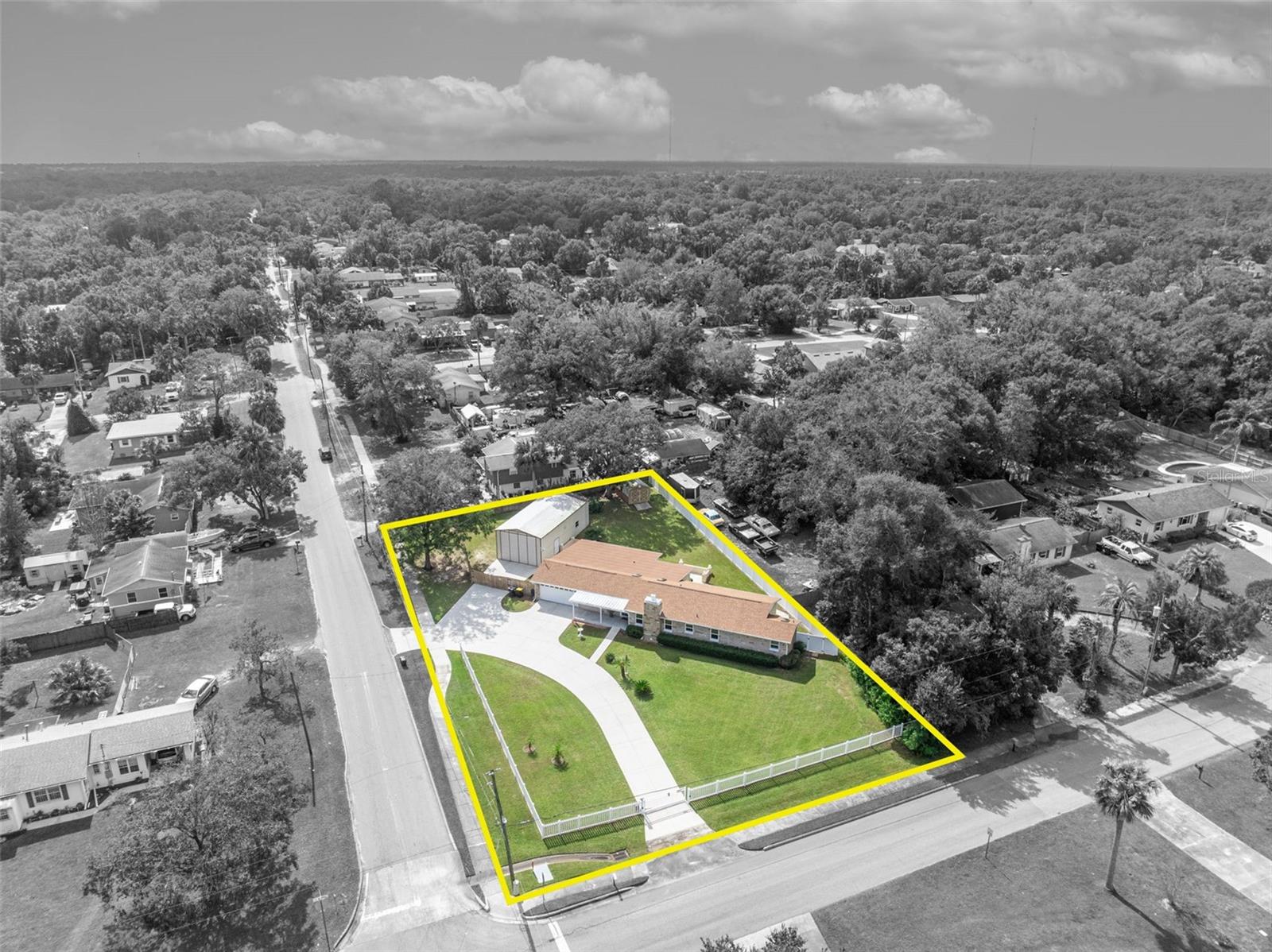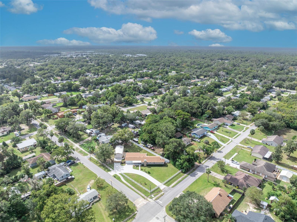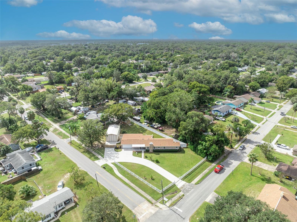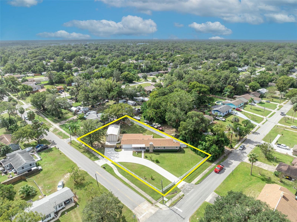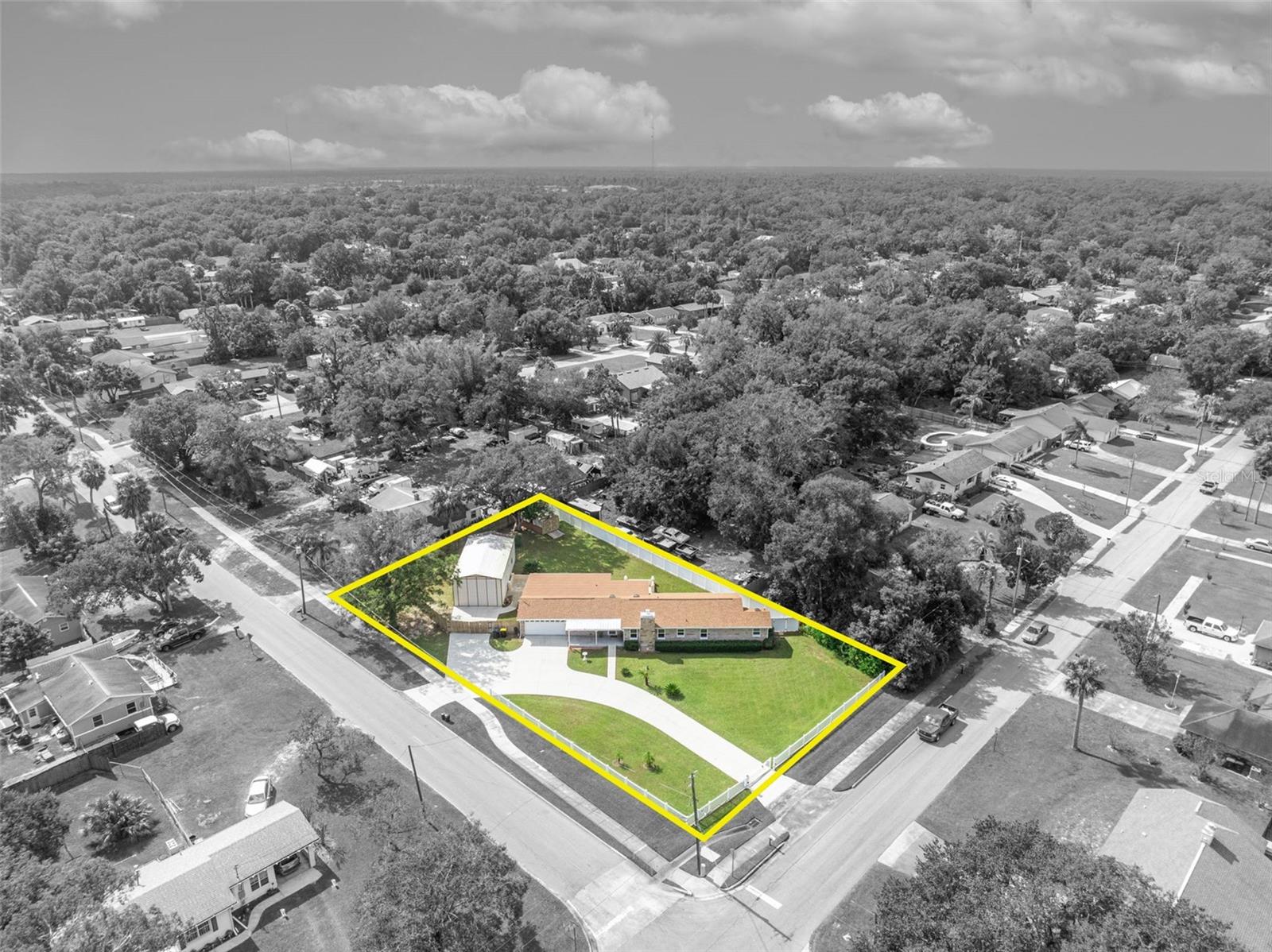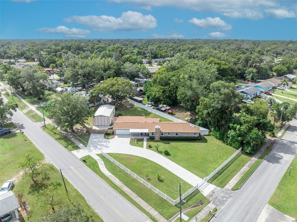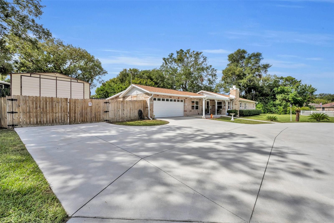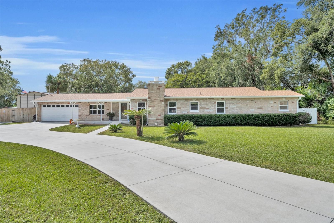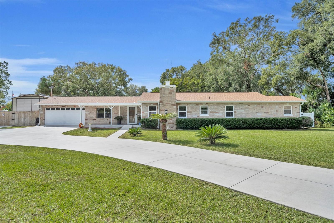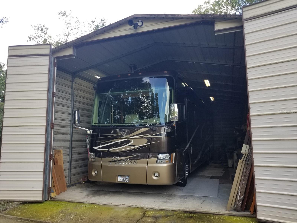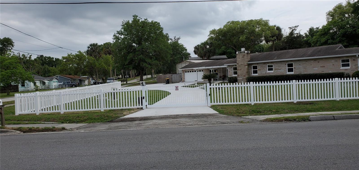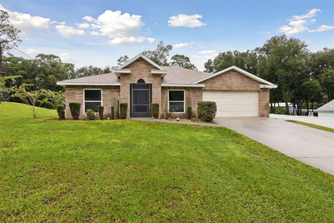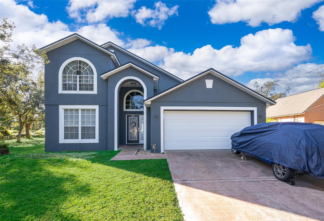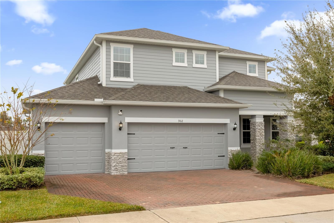400 Graves Avenue, ORANGE CITY, FL 32763
Property Photos
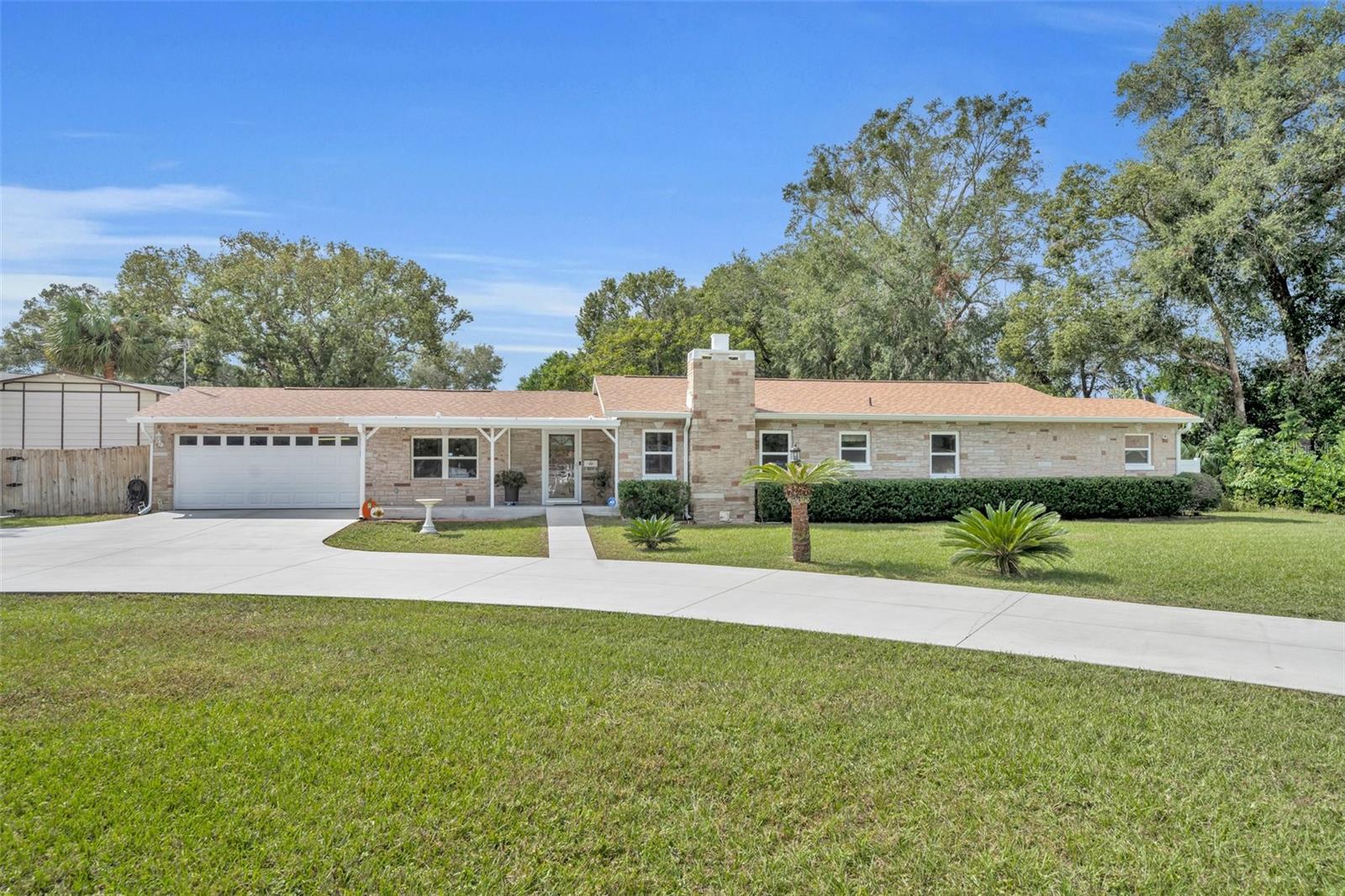
Would you like to sell your home before you purchase this one?
Priced at Only: $439,000
For more Information Call:
Address: 400 Graves Avenue, ORANGE CITY, FL 32763
Property Location and Similar Properties
- MLS#: V4939191 ( Residential )
- Street Address: 400 Graves Avenue
- Viewed: 16
- Price: $439,000
- Price sqft: $171
- Waterfront: No
- Year Built: 1955
- Bldg sqft: 2572
- Bedrooms: 3
- Total Baths: 3
- Full Baths: 2
- 1/2 Baths: 1
- Garage / Parking Spaces: 2
- Days On Market: 73
- Additional Information
- Geolocation: 28.9483 / -81.3033
- County: VOLUSIA
- City: ORANGE CITY
- Zipcode: 32763
- Subdivision: Dixson Acres
- Elementary School: Orange City Elem
- Middle School: River Springs Middle School
- High School: University High School VOL
- Provided by: CENTURY 21 MCBRIDE REALTY GROUP
- Contact: Haley McBride
- 386-866-1007

- DMCA Notice
-
DescriptionIf you have been to Orange City, you probably know this house. ONE owner for the last 50 years.These sellers have made immaculate updates to this home over the years and it's truly one of a kind! You'll be wowed by the curb appeal of this lovely block home on a corner lot surrounded by a charming picket fence (2021) with a remote controlled gate and a massive circular driveway leading to your oversized attached garage. Bring your truck.. at 25 ft. it could fit an F 150 Long Bed! Fully fenced in with new PVC in the back from 2022. Massive pole barn 20 x 43ft with 30 amp and running water. Bring your RV or boat. There's also an additional utility shed in the back that is big enough to fit a car. This property spans over .52 acres and the home a whopping 2020 square feet. New roof 2024, new Windbreaker Series windows 2022. New patio 2022, fully enclosed with a split unit with heat AND air, they call it their "Happy Hour" room as it has a dry bar and a sink to relax, cook, and entertain your guests. When you walk in through your lovely front porch you'll note the coziness of the home that will never go out of style. They opened the house up over the years increasing the square footage from 1800 to 2020, including EXPANDING the kitchen with a double oven and a beautiful remodel, plus a GAS stove. The master bathroom has been remodeled and expanded and a half bathroom was added to the laundry room for maximum convenience. The entire left side of the house (3rd bedroom and laundry/half bath) could be used as a mother in law suite if needed. Skylights and windows galore add necessary natural light to the home. They had the city ADD DRAINAGE near the home so they never have to worry about flooding of any sort. This home, besides having gorgeous cosmetics, has MAX spray foam insulation, annual termite treatments and years of bimonthly AC service on the 2 ton and 3 ton AC units. This home has been meticulously taken care of and is ready for its new owners to cherish it the same way these sellers have. Schedule your showing today!
Payment Calculator
- Principal & Interest -
- Property Tax $
- Home Insurance $
- HOA Fees $
- Monthly -
Features
Building and Construction
- Basement: Crawl Space, Partial
- Covered Spaces: 0.00
- Exterior Features: Garden, Other
- Fencing: Vinyl, Wood
- Flooring: Carpet, Tile, Wood
- Living Area: 2020.00
- Other Structures: Other, Shed(s), Workshop
- Roof: Shingle
Land Information
- Lot Features: Corner Lot, Oversized Lot, Paved
School Information
- High School: University High School-VOL
- Middle School: River Springs Middle School
- School Elementary: Orange City Elem
Garage and Parking
- Garage Spaces: 2.00
- Parking Features: Circular Driveway, Driveway, Garage Door Opener, Oversized, RV Garage
Eco-Communities
- Water Source: Public
Utilities
- Carport Spaces: 0.00
- Cooling: Central Air, Mini-Split Unit(s)
- Heating: Central
- Sewer: Septic Tank
- Utilities: Cable Available, Electricity Available, Electricity Connected, Natural Gas Available, Water Available, Water Connected
Finance and Tax Information
- Home Owners Association Fee: 0.00
- Net Operating Income: 0.00
- Tax Year: 2023
Other Features
- Appliances: Cooktop, Dishwasher, Disposal, Dryer, Microwave, Range, Range Hood, Refrigerator, Washer
- Country: US
- Furnished: Unfurnished
- Interior Features: Ceiling Fans(s), Eat-in Kitchen, Primary Bedroom Main Floor, Skylight(s), Solid Surface Counters, Solid Wood Cabinets, Stone Counters, Thermostat, Walk-In Closet(s), Wet Bar
- Legal Description: LOT 1 BLK B DIXSON ACRES ORANGE CITY MB 19 PG 43 PER OR 3334 PG 0193
- Levels: One
- Area Major: 32763 - Orange City
- Occupant Type: Owner
- Parcel Number: 8010-02-02-0010
- Style: Patio Home
- Views: 16
- Zoning Code: 0100
Similar Properties
Nearby Subdivisions
Blue Spgs 031830
Blue Spgs Landing
Blue Spgs Villas
Breezewood Park
Camellia Park
Compass Lndg Ph 2
Dixson Acres
East Highlands
Fox Run
Golden Acres
Highland Park Orange City
Not In Subdivision
Not On The List
Oakhurst Golf Estates
Orange City
Orange City Deland Farms
Orange City Estates
Orange City Estates Rep
Orange City Oaks
Orange City Terrace
Orange City Terrace Add 01 Res
Orange City Terrace Add 02 Res
Orange City Terrace Add 03
Orange City Terrace Add 04
Orange Cty
Parc Hill
Pincecrest Estates
Pinewood Terrace
Sherwood Forest
Silverstone
Summit Park
West Highlands
Westview


