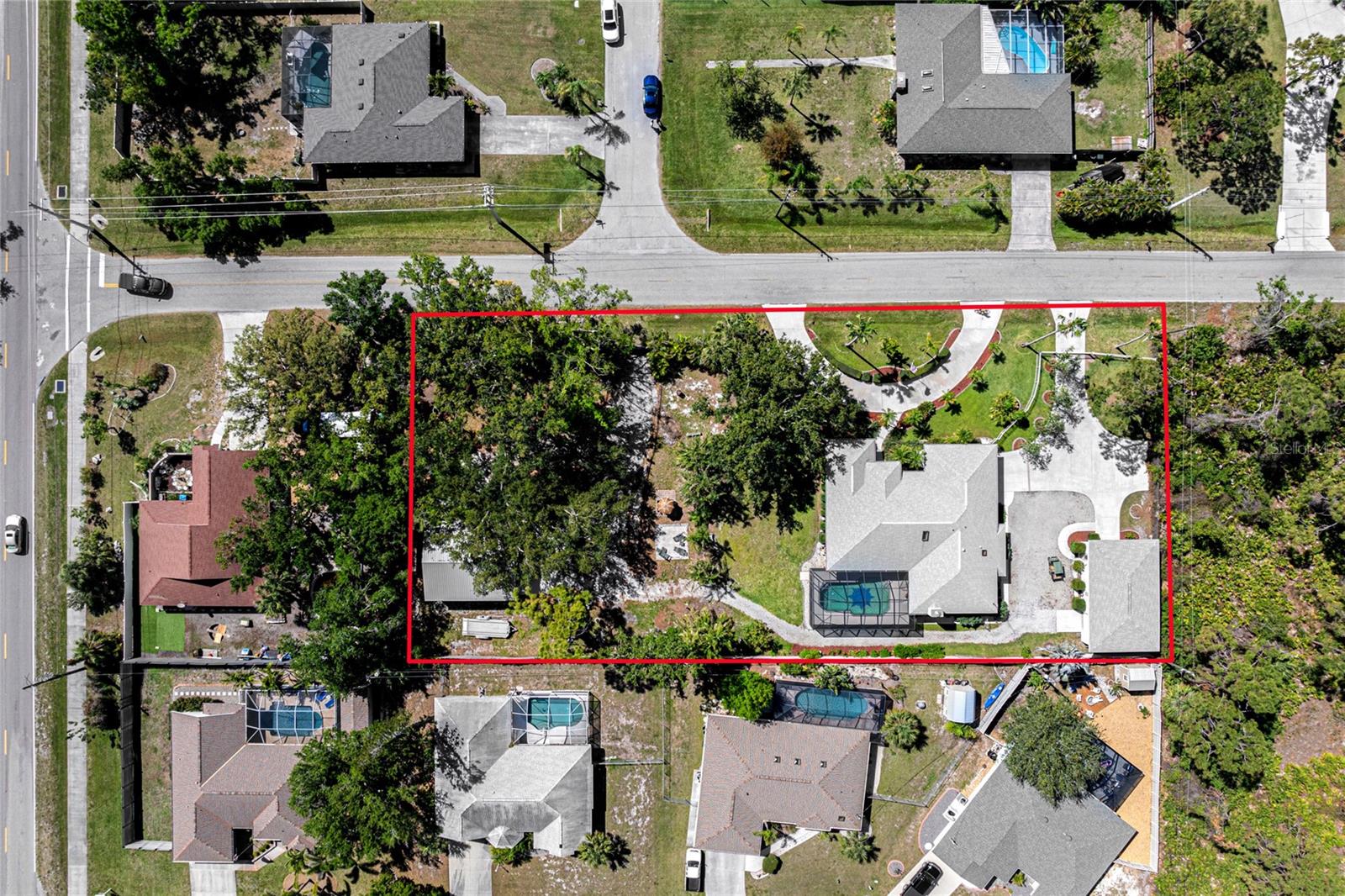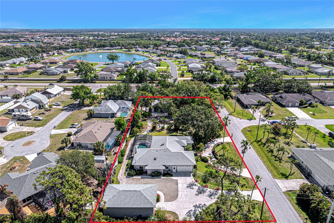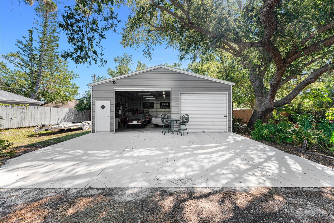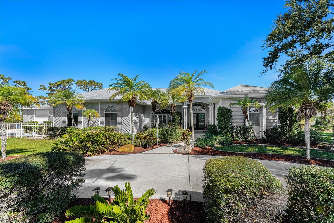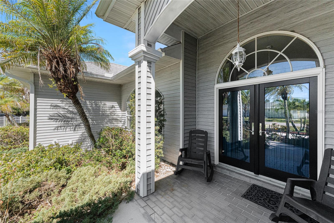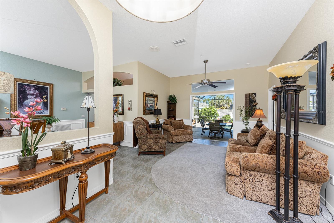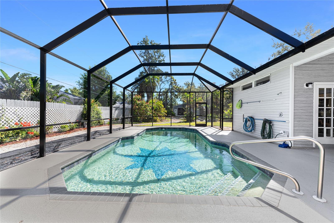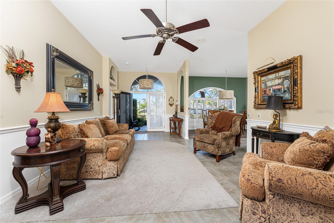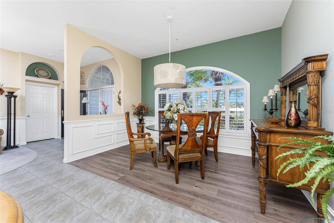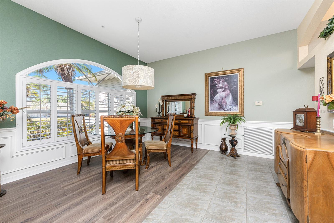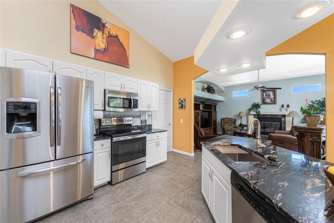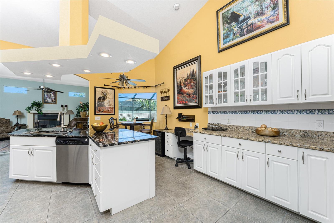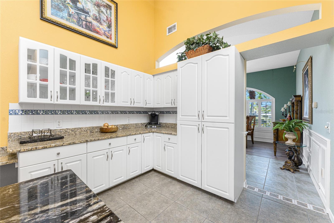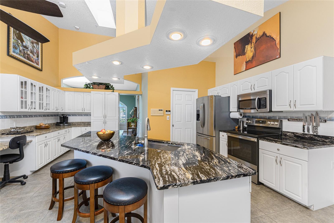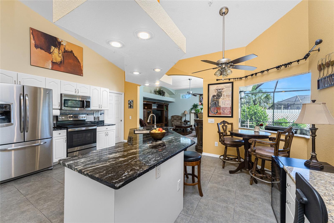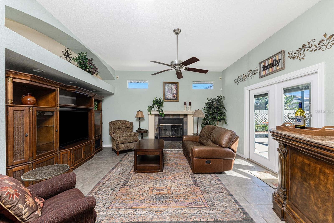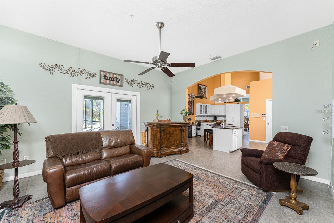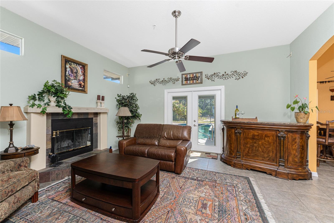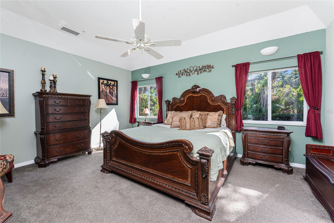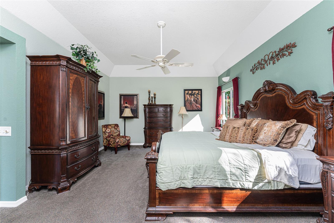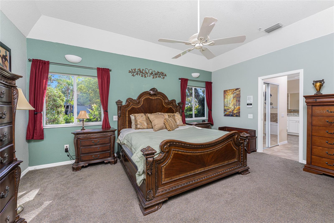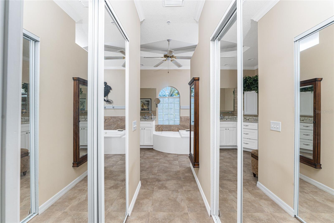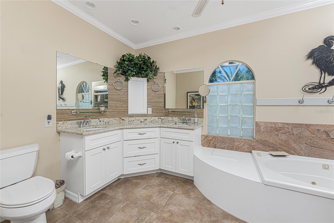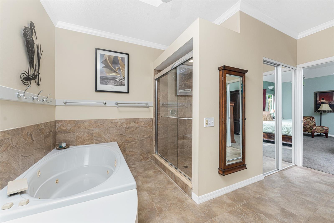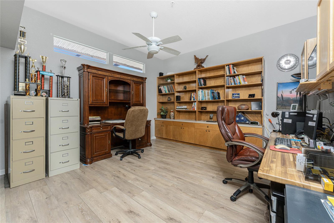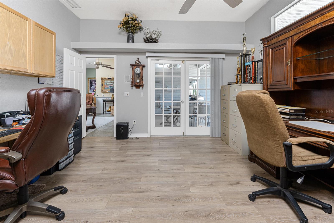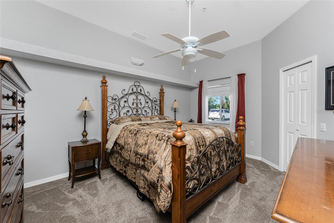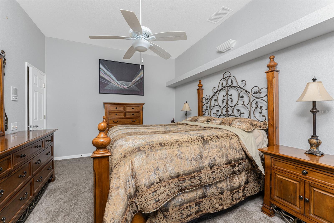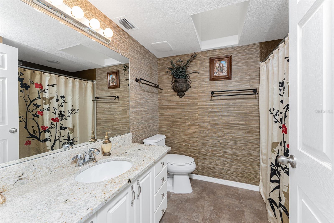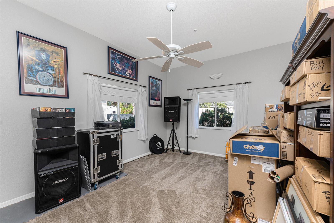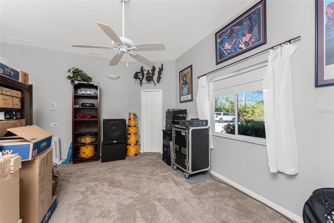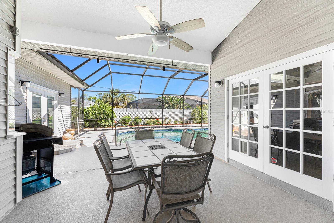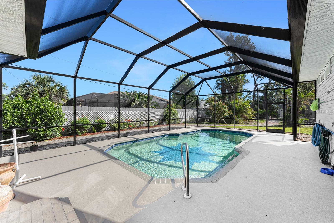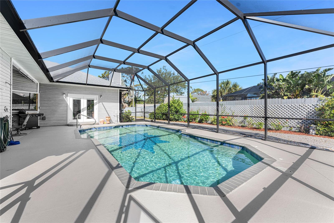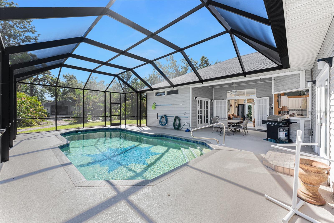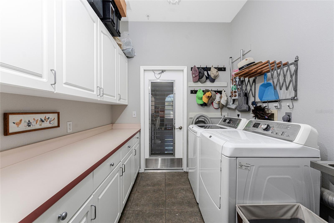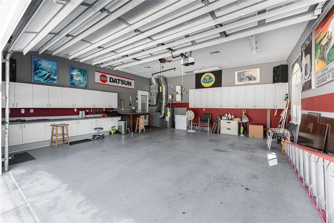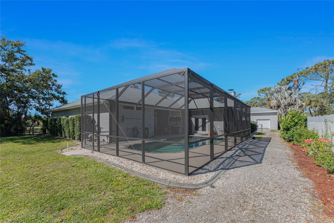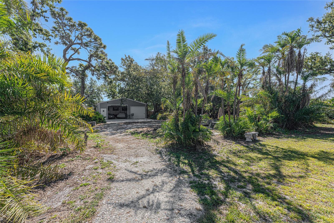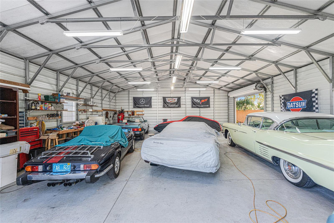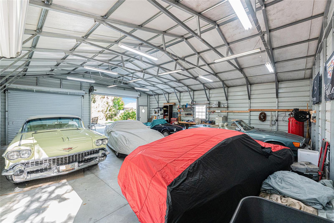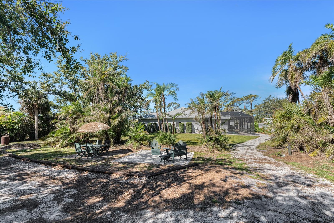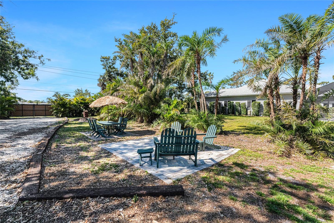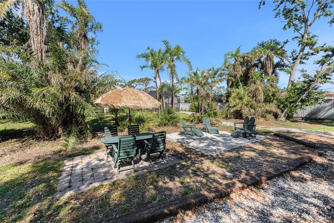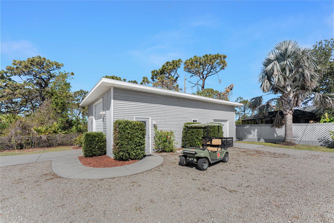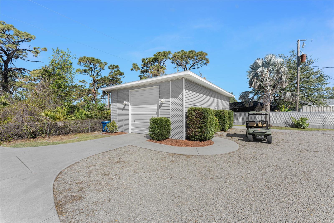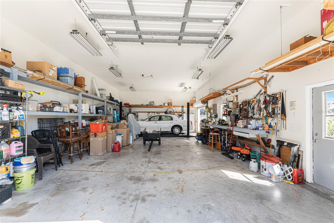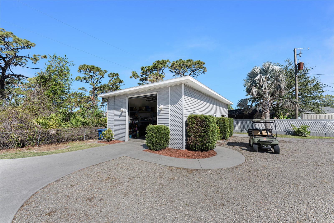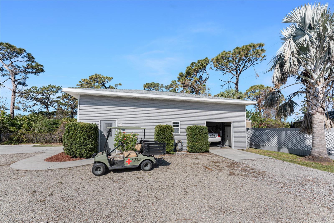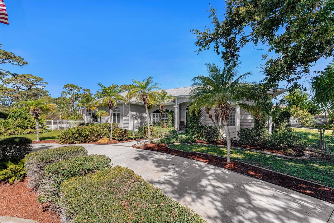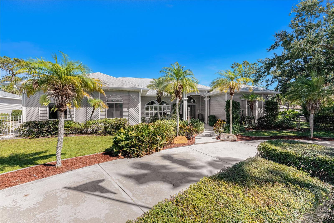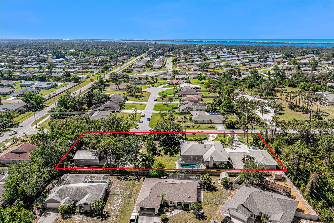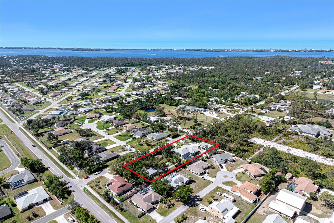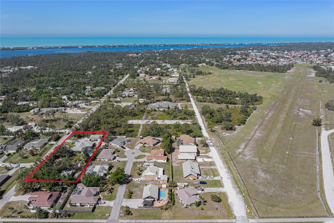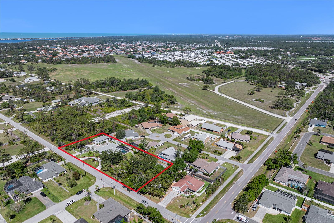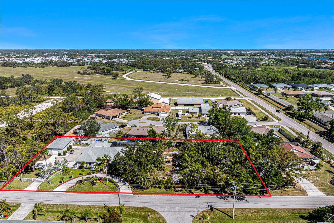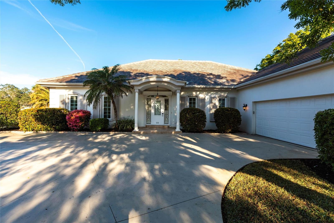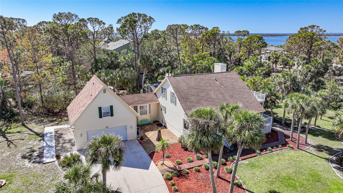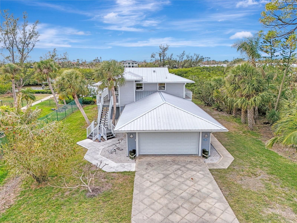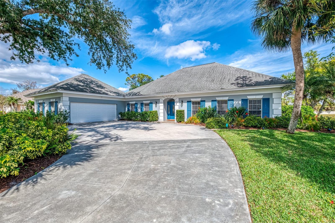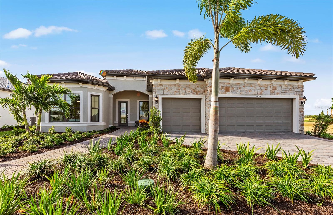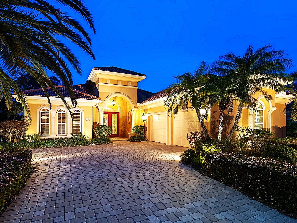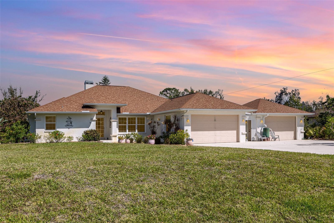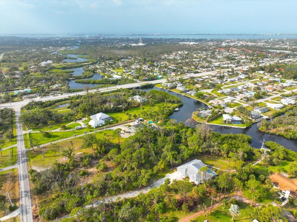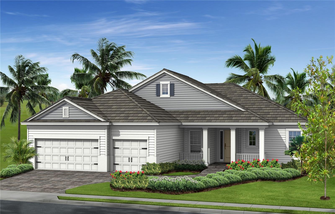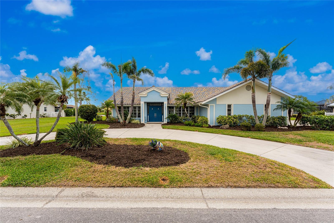820 Bayshore Drive, ENGLEWOOD, FL 34223
Property Photos
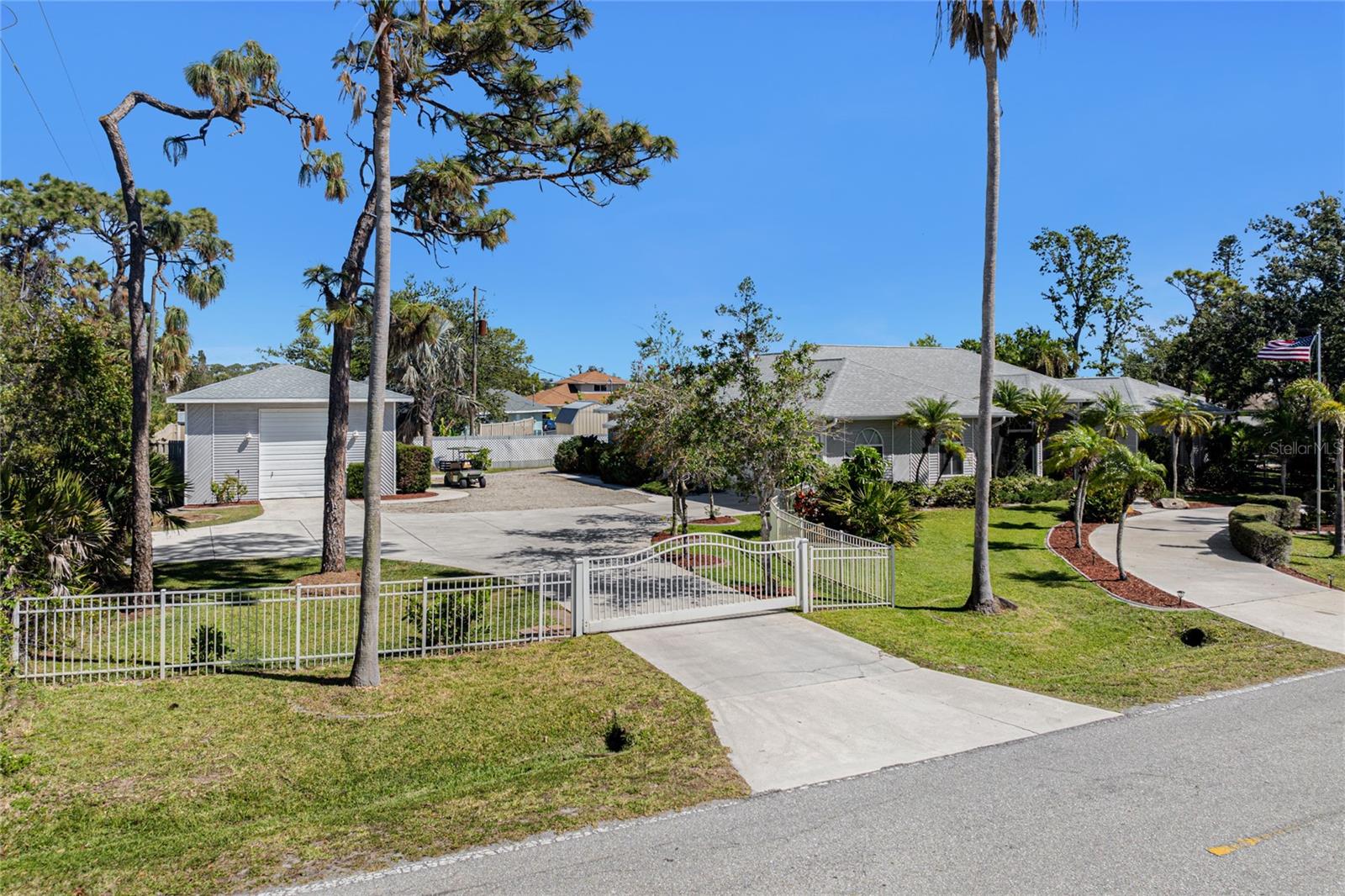
Would you like to sell your home before you purchase this one?
Priced at Only: $850,000
For more Information Call:
Address: 820 Bayshore Drive, ENGLEWOOD, FL 34223
Property Location and Similar Properties






- MLS#: D6141484 ( Residential )
- Street Address: 820 Bayshore Drive
- Viewed: 4
- Price: $850,000
- Price sqft: $263
- Waterfront: No
- Year Built: 1995
- Bldg sqft: 3226
- Bedrooms: 3
- Total Baths: 2
- Full Baths: 2
- Garage / Parking Spaces: 12
- Days On Market: 9
- Additional Information
- Geolocation: 26.9861 / -82.3701
- County: SARASOTA
- City: ENGLEWOOD
- Zipcode: 34223
- Subdivision: Englewood Gardens
- Provided by: KELLER WILLIAMS ISLAND LIFE REAL ESTATE
- Contact: Alisha Weaver
- 941-254-6467

- DMCA Notice
Description
Private oasis with expansive space & versatile storage! Tucked within a highly sought after neighborhood, this exceptional estate spans nearly an acrefully fenced, gated, and meticulously landscaped for ultimate privacy. Designed for those who appreciate both refined living and functional space, this property offers unparalleled storage for rvs, classic cars, or business equipment while maintaining an elegant residential retreat. A gated entry leads to an oversized driveway with a dedicated 25x40 rv garage, complete with a negotiable 7,000 car lift, 8ft side door and extensive shelving alongside a side entry air conditioned, two car garage attached to the main residence. A second double entry gate from the road opens to the backyard, where an additional 30x35 metal building with three large entry doors, 240v power and commercial air compressor provides flexible space for an expanded car collection, business operations, or creative hobbies. For visitors, a circular front driveway welcomes them for ease of access and charming curb appeal. Inside, soaring ceilings, transom windows, and an open concept design bathe the home in natural light. A formal living and dining room greet guests at the front, while the expansive kitchen, featuring ample cabinetry and counter space, flows seamlessly into the family room for easy entertaining. Here, a wood burning fireplace with surround sound sets a cozy ambiance, with direct views and access to the sparkling pool and outdoor living space. The well designed split bedroom layout ensures privacy, with two generously sized guest suiteseach with walk in closetsnestled in their own wing with a full bathroom. On the opposite side of the home, the primary suite is a true retreat, offering dual walk in closets and a spa like ensuite with dual vanities, a jacuzzi tub, and a walk in shower. An executive office near the primary suite boasts custom built in bookcases and cabinetry, ideal for working from home in style or could be used as a fourth bedroom if needed. Back outside, the pool with outdoor shower is framed by a 2023 screened enclosure for year round enjoyment and perfectly positioned to overlook a park like backyard adorned with majestic, mature oaks. The lush landscape, complete with well irrigation, provides a shaded retreatan ideal setting for quiet relaxation or grand outdoor entertaining. Although you may never want to leave your home sanctuary, this prime location is just minutes from downtown dearborn street, manasota key beaches, venice shopping and a multitude of parks, preserves and boat ramps! Upgrades to note include: 2022 roof and skylights on main house and 2023 rv garage roof, wired generator hook up, whole home central vacuum system, wired security system, fire suppression system and hooked up to county water/sewer. Flood zone x which does not require flood insurance! A rare blend of elegance, functionality, and unparalleled storage, this home is deal for those who value space, privacy, and versatilityinquire today for a private showing!
Description
Private oasis with expansive space & versatile storage! Tucked within a highly sought after neighborhood, this exceptional estate spans nearly an acrefully fenced, gated, and meticulously landscaped for ultimate privacy. Designed for those who appreciate both refined living and functional space, this property offers unparalleled storage for rvs, classic cars, or business equipment while maintaining an elegant residential retreat. A gated entry leads to an oversized driveway with a dedicated 25x40 rv garage, complete with a negotiable 7,000 car lift, 8ft side door and extensive shelving alongside a side entry air conditioned, two car garage attached to the main residence. A second double entry gate from the road opens to the backyard, where an additional 30x35 metal building with three large entry doors, 240v power and commercial air compressor provides flexible space for an expanded car collection, business operations, or creative hobbies. For visitors, a circular front driveway welcomes them for ease of access and charming curb appeal. Inside, soaring ceilings, transom windows, and an open concept design bathe the home in natural light. A formal living and dining room greet guests at the front, while the expansive kitchen, featuring ample cabinetry and counter space, flows seamlessly into the family room for easy entertaining. Here, a wood burning fireplace with surround sound sets a cozy ambiance, with direct views and access to the sparkling pool and outdoor living space. The well designed split bedroom layout ensures privacy, with two generously sized guest suiteseach with walk in closetsnestled in their own wing with a full bathroom. On the opposite side of the home, the primary suite is a true retreat, offering dual walk in closets and a spa like ensuite with dual vanities, a jacuzzi tub, and a walk in shower. An executive office near the primary suite boasts custom built in bookcases and cabinetry, ideal for working from home in style or could be used as a fourth bedroom if needed. Back outside, the pool with outdoor shower is framed by a 2023 screened enclosure for year round enjoyment and perfectly positioned to overlook a park like backyard adorned with majestic, mature oaks. The lush landscape, complete with well irrigation, provides a shaded retreatan ideal setting for quiet relaxation or grand outdoor entertaining. Although you may never want to leave your home sanctuary, this prime location is just minutes from downtown dearborn street, manasota key beaches, venice shopping and a multitude of parks, preserves and boat ramps! Upgrades to note include: 2022 roof and skylights on main house and 2023 rv garage roof, wired generator hook up, whole home central vacuum system, wired security system, fire suppression system and hooked up to county water/sewer. Flood zone x which does not require flood insurance! A rare blend of elegance, functionality, and unparalleled storage, this home is deal for those who value space, privacy, and versatilityinquire today for a private showing!
Payment Calculator
- Principal & Interest -
- Property Tax $
- Home Insurance $
- HOA Fees $
- Monthly -
For a Fast & FREE Mortgage Pre-Approval Apply Now
Apply Now
 Apply Now
Apply NowFeatures
Building and Construction
- Covered Spaces: 0.00
- Exterior Features: Dog Run, Irrigation System, Private Mailbox, Sliding Doors, Storage
- Fencing: Fenced, Other, Wood
- Flooring: Carpet, Ceramic Tile, Luxury Vinyl
- Living Area: 2420.00
- Other Structures: Finished RV Port, Other, Storage, Workshop
- Roof: Shingle
Garage and Parking
- Garage Spaces: 12.00
- Open Parking Spaces: 0.00
- Parking Features: Boat, Circular Driveway, Driveway, Garage Door Opener, Garage Faces Side, Golf Cart Garage, Golf Cart Parking, Oversized, Parking Pad, RV Garage, RV Parking, Workshop in Garage
Eco-Communities
- Pool Features: Gunite, In Ground
- Water Source: Public
Utilities
- Carport Spaces: 0.00
- Cooling: Central Air
- Heating: Central, Electric
- Sewer: Public Sewer
- Utilities: BB/HS Internet Available, Cable Available, Electricity Connected, Public, Sewer Connected, Sprinkler Well, Water Connected
Finance and Tax Information
- Home Owners Association Fee: 0.00
- Insurance Expense: 0.00
- Net Operating Income: 0.00
- Other Expense: 0.00
- Tax Year: 2024
Other Features
- Appliances: Dishwasher, Dryer, Microwave, Range, Refrigerator, Washer
- Country: US
- Furnished: Unfurnished
- Interior Features: Ceiling Fans(s), Eat-in Kitchen, Kitchen/Family Room Combo, Living Room/Dining Room Combo, Primary Bedroom Main Floor, Split Bedroom, Stone Counters, Thermostat, Walk-In Closet(s), Window Treatments
- Legal Description: W 1/2 OF LOT 814 & W 90 FT OF E 1/2 OF LOT 814, ENGLEWOOD GARDENS UNIT 3
- Levels: One
- Area Major: 34223 - Englewood
- Occupant Type: Owner
- Parcel Number: 0492090011
- Style: Florida
- View: Pool
- Zoning Code: RSF3
Similar Properties
Nearby Subdivisions
1414 South Wind Harbor
3225 Boca Royale
Acreage
Admirals Point Condo
Alston Haste
Arlington Cove
Artist Acres
Artists Enclave
Bay View Manor
Bay Vista Blvd
Bay Vista Blvd Add 03
Bay Vista Blvd Sec Englewood A
Bay Vista Blvd Section Of Engl
Bayview Gardens
Beachwalk
Beachwalk By Manrsota Key Ph
Beverly Circle
Boca Royale
Boca Royale Ph 1
Boca Royale Ph 1 Un 14
Boca Royale Ph 2 3
Boca Royale Ph 2 Un 12
Boca Royale Ph 2 Un 14
Boca Royale Un 12
Boca Royale Un 12 Ph 2
Boca Royale Un 13
Boca Royale Un 16
Boca Royale Un 17
Boca Royaleenglewood Golf Vill
Brucewood
Brucewood Bayou
Caroll Wood Estates
Casa Rio Ii
Chadwicks Resub
Clintwood Acres
Creek Lane Sub
Dalelake Estates
Deer Creek Cove
East Englewood
Englewood Farm Acres
Englewood Gardens
Englewood Golf Course
Englewood Golf Villas 04
Englewood Golf Villas 11
Englewood Heeacres Lemon Bay
Englewood Homeacres 1st Add
Englewood Homeacres Lemon Bay
Englewood Isles
Englewood Isles Sub
Englewood Of
Englewood Park Amd Of
Englewood Pines
Englewood Shores
Englewood Shores Sub
Englewood View
Englewwod View
Foxwood
Galleons Reach
Gasparilla Ph 1
Grove City Land Companys
Gulf Coast Groves Sub
Gulf Coast Park
Gulfridge That Pt
H A Ainger
Heasley Thomas E Sub
Hebblewhite Court
Heritage Creek
High Point Estate Ii
Homeacres Lemon Bay Sec
Horton Estates The
Keyway Place
Lake Holley Sub
Lampp A Stanley
Lamps Add 01
Lemon Bay Estate 01
Lemon Bay Estates
Lemon Bay Ha
Lemon Bay Park
Lemon Bay Park 1st Add
Longlake Estates
No Subdivision
Not Applicable
Oak Forest Ph 1
Oak Forest Ph 2
Orchard Haven Sub Of Blk 1
Overbrook Gardens
Oxford Manor
Oxford Manor 1st Add
Oxford Manor 3rd Add
Palm Grove In Englewood
Palm View
Park Forest
Park Forest Ph 1
Park Forest Ph 4
Park Forest Ph 5
Park Forest Ph 6a
Park Forest Ph 6c
Paulsen Place
Pelican Shores
Pelican Shores West
Piccadilly Estates
Piccadilly Ests
Pine Glen
Pine Haven
Pine Lake Dev
Pine Manor
Pineland Sub
Point Of Pines
Point Pines
Port Charlotte Plaza Sec 07
Prospect Park Sub Of Blk 15
Prospect Park Sub Of Blk 5
Resteiner Heights
Riverside
Rock Creek Park
Rock Creek Park 1st Add
Rock Creek Park 2nd Add
Rock Creek Park 3rd Add
Rocky Creek Cove
S J Chadwicks
Sesame Street
Smithfield Sub
South Wind Harbor
Spanish Wells
Stillwater
Tyler Darling Add 01
Tyler Darlings 1st Add
Windsor Villas



