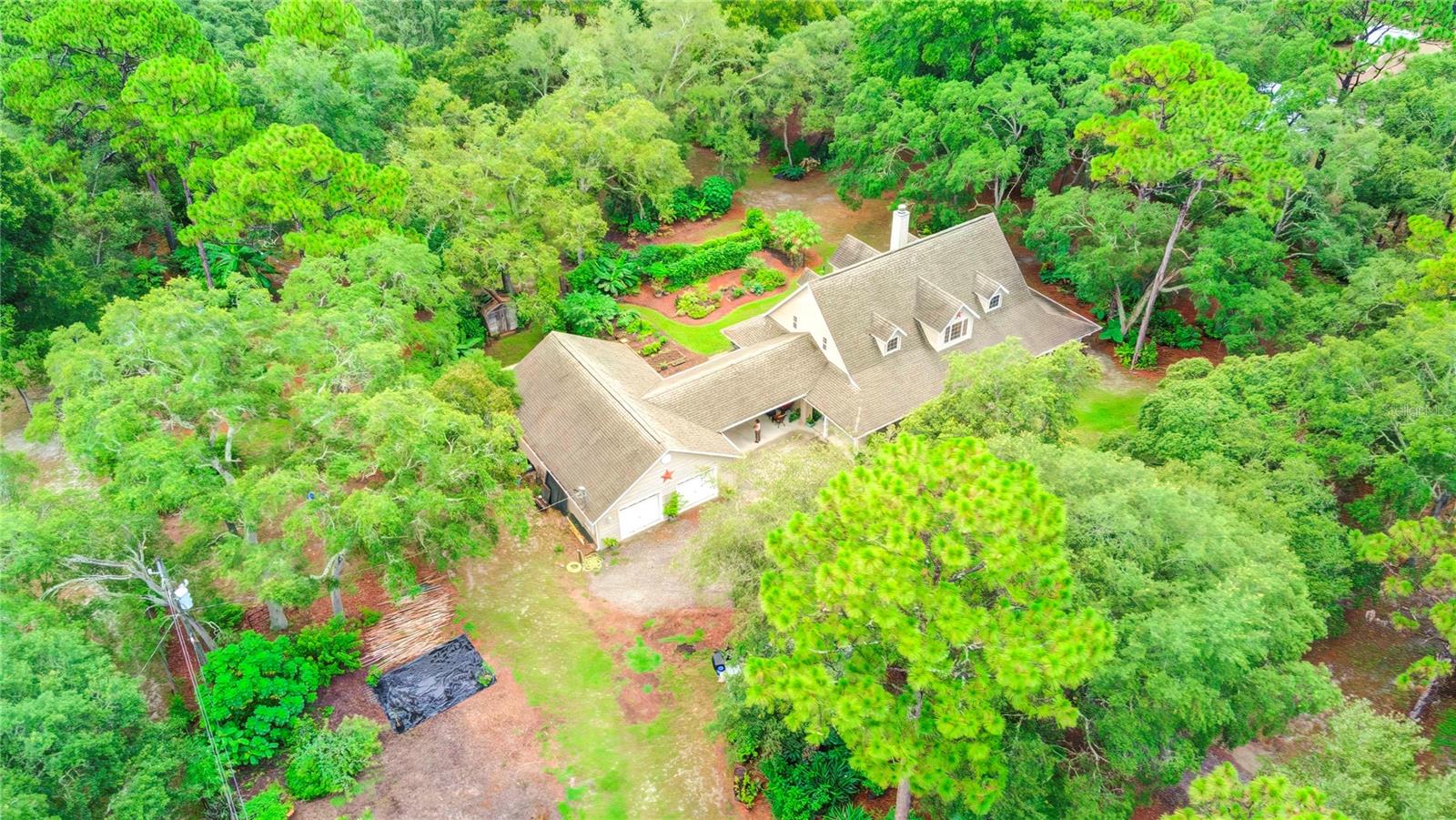15518 Renee Lane, Hudson, FL 34669
Property Photos

Would you like to sell your home before you purchase this one?
Priced at Only: $625,000
For more Information Call:
Address: 15518 Renee Lane, Hudson, FL 34669
Property Location and Similar Properties
- MLS#: 2241488 ( Residential )
- Street Address: 15518 Renee Lane
- Viewed: 252
- Price: $625,000
- Price sqft: $283
- Waterfront: No
- Year Built: 1996
- Bldg sqft: 2211
- Bedrooms: 3
- Total Baths: 3
- Full Baths: 3
- Garage / Parking Spaces: 6
- Additional Information
- Geolocation: 28 / -83
- County: PASCO
- City: Hudson
- Zipcode: 34669
- Subdivision: Not In Hernando
- Elementary School: Not Zoned for Hernando
- Middle School: Not Zoned for Hernando
- High School: Not Zoned for Hernando
- Provided by: Bridge Point Business Real Est

- DMCA Notice
-
DescriptionDiscover the charm and functionality of this exquisite Cape Cod style home, set on a high and dry 3.44 acre agriculturally zoned (AR) property, fully fenced and masterfully developed into a thriving food forest. This unique estate, located in Zone X, combines rural tranquility with modern amenities, making it a perfect sanctuary for nature lovers and sustainability enthusiasts. The property boasts a spacious 1107 sq.ft. (27x41) four car attached garage with a workshop, complemented by a 414 sq.ft. (18x23) carport or breezeway that connects the garage to the home. Enjoy the serene surroundings from the 538 sq.ft. wrap around front porch, an ideal spot for relaxation and entertainment. Inside, you'll find a thoughtfully designed floor plan featuring a family room with a stunning wood burning fireplace and an impressive peak interior ceiling height of 19 feet 6 inches. The first floor includes a primary bedroom and bathroom, a den/office with a laundry closet, a living room, a family room, a kitchen, a Florida room, and a guest bathroom. The second floor offers two additional guest bedrooms and a guest bathroom. This home is equipped with modern conveniences such as a reverse osmosis water filtration system, insulated glass windows, and a two zone HVAC system, with one zone replaced in 2022. The durable dimensional shingle roof was replaced in 2017, ensuring long lasting protection. For animal lovers and hobbyists, the property features a three stall barn, a dog kennel, a storage shed/lean to, and a chicken coop. The highlight of this property is the meticulously cultivated food forest, inspired by Green Dreams Sustainable Solutions. Over 2.5 years, the owner, Manja Warner, has dedicated herself to creating a lush, productive environment that enhances the quality of life and ensures food security for future generations. The food forest is a testament to her vision and hard work, offering a diverse array of plants and trees such as Achacha, Allspice, Aloe, Amaryllis, Avocado, Bamboo, Banana, Barbados Cherry, Bay Laurel, Bay Rum, Beauty Berry, Chaya, Loquat, Mulberry, Nopales, Olive, Oregano, Passion Flower, Passion Fruit, Peach, Pigeon Peas, Plum, Plumbago, Pomegranate, Rosemary, Spinach, Starfruit, Sugar Cane, Tomato, Tulsi, Turmeric, and many more. An aerial map and a detailed plant/tree inventory list have been uploaded as attachments to the listing, providing a comprehensive overview of the food forest. Although the MLS system limits the number of photos to 100, additional photographs are available through a shared Google Drive link. This property is not just a home; it's a lifestyle. Experience the joy and abundance of living in harmony with nature while enjoying all the comforts of a modern, well equipped home. Don't miss this unique opportunity to own a piece of paradise. #FoodForestLiving, #EcoFriendlyHomes, #SustainableLiving, #FloridaFoodForest, #PermacultureParadise, #GreenLivingFlorida, #SelfSustainingLife, #OrganicGardening, #WestCoastFLRealEstate
Payment Calculator
- Principal & Interest -
- Property Tax $
- Home Insurance $
- HOA Fees $
- Monthly -
Features
Building and Construction
- Fencing: Chain Link
- Flooring: Carpet, Laminate, Tile, Wood
- Other Structures: Barn(s), Shed(s), Workshop
- Roof: Shingle
Land Information
- Lot Features: Wooded
School Information
- High School: Not Zoned for Hernando
- Middle School: Not Zoned for Hernando
- School Elementary: Not Zoned for Hernando
Garage and Parking
- Parking Features: Attached, Covered
Eco-Communities
- Water Source: Well
Utilities
- Cooling: Central Air, Electric
- Heating: Central, Electric
- Sewer: Private Sewer
Finance and Tax Information
- Tax Year: 2023
Other Features
- Appliances: Dishwasher, Dryer, Electric Oven, Refrigerator, Washer
- Interior Features: Entrance Foyer, Open Floorplan, Primary Downstairs, Vaulted Ceiling(s), Walk-In Closet(s)
- Legal Description: HIGHLANDS UNIT NO 6 UNRECORDED PLAT TRACT 884 DESC AS COM AT NW COR OF SW1/4 OF NE1/4 OF SECTION 21 TH S00DEG00'01''E 331.22 FT TH N89DEG55'26''W 351.16 FT TH S38DEG26'16''E 532.85 FT TH S13DEG10'27''W 256.93 FT FOR POB TH S13DEG10'27''W 256.86 FT TH S89D EG54'07''W 570.47 FT TH N00DEG05'53''E 250.00 FT TH N89DEG54'07''E 629.45 FT TO POB
- Parcel Number: 17-24-21-001.0-000.00-884.0
- Style: Victorian
- Views: 252
- Zoning Code: AR
Similar Properties
Nearby Subdivisions
Fairway Villas At Meadow Oaks
Fairway Villasmdw Oaks
Greenside Village
Highlands
Lakeside Ph 1a 2a 05
Lakeside Ph 1b 2b
Lakeside Ph 3
Lakeside Ph 4
Lakewood Acres
Meadow Oaks
Not In Hernando
Not On List
Palm Wind
Parkwood Acres
Pine Ridge
Preserve At Fairway Oaks
Reserve At Meadow Oaks
Shadow Lakes
Shadow Lakes Estates
Shadow Ridge
Shadow Run
Sugar Creek
The Preserve At Fairway Oaks
Verandahs






































































































