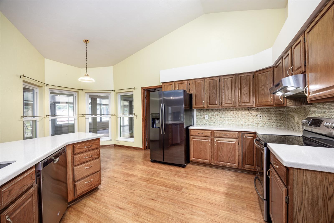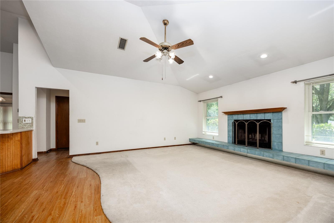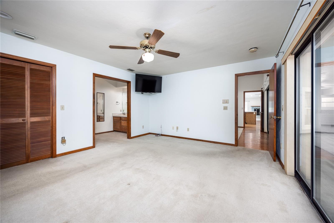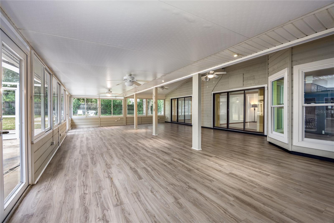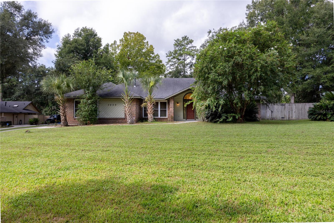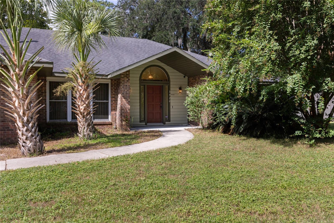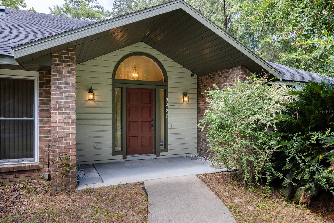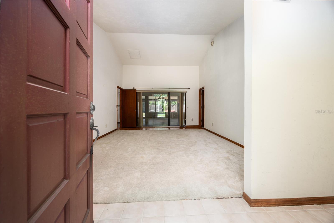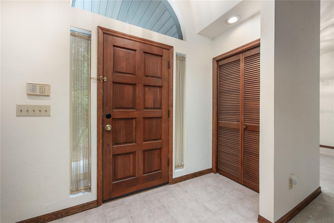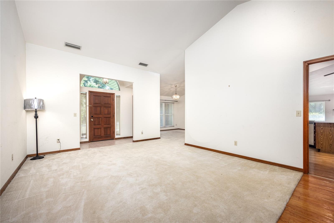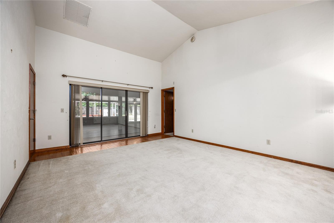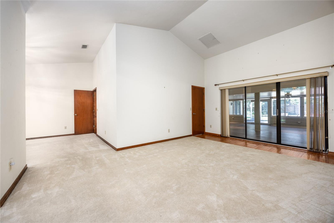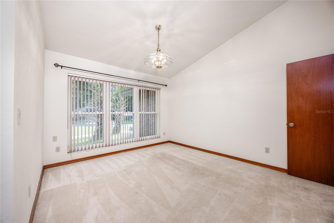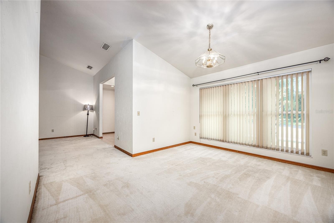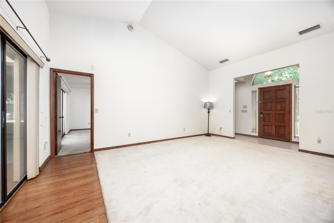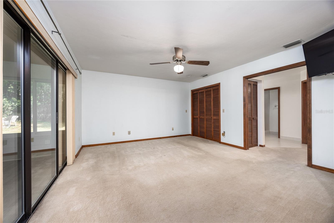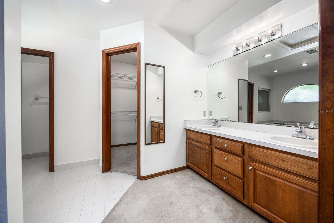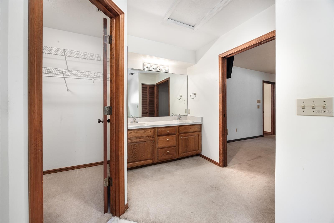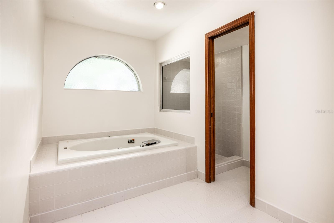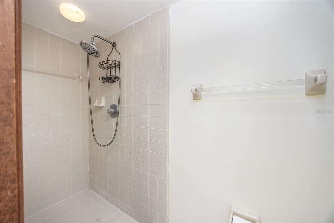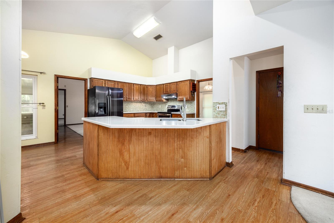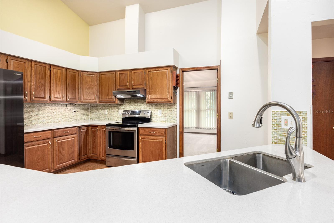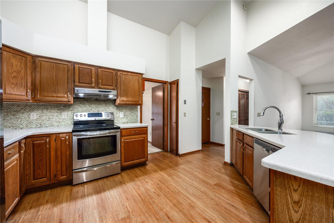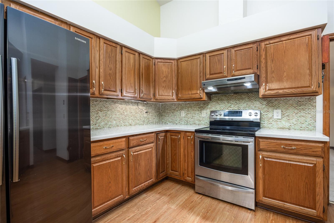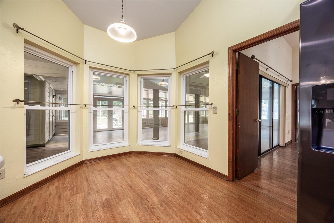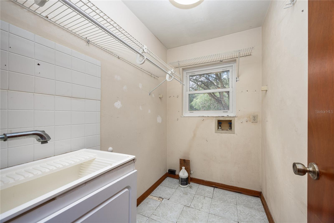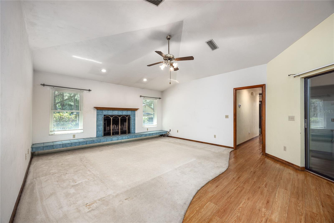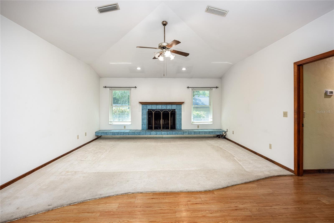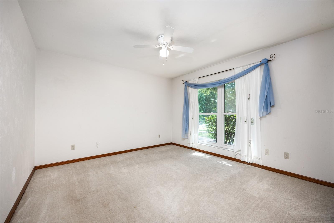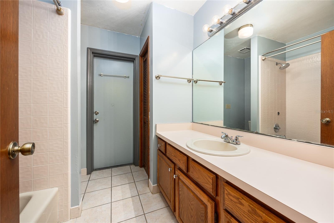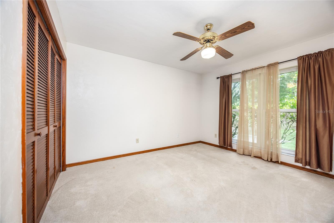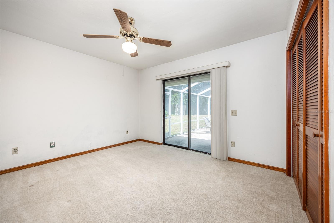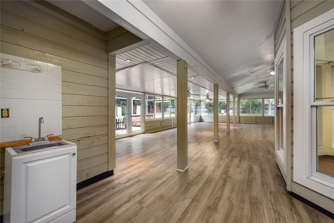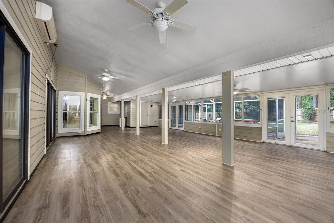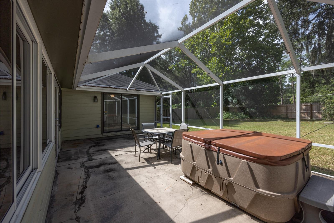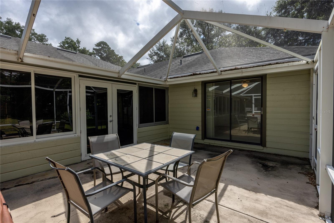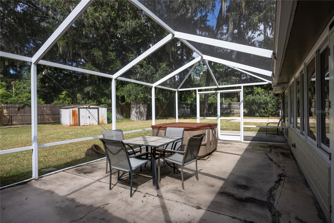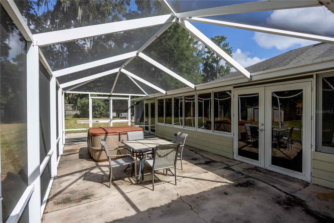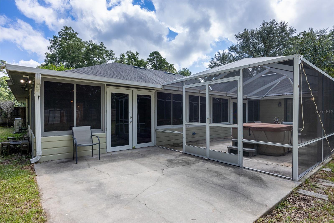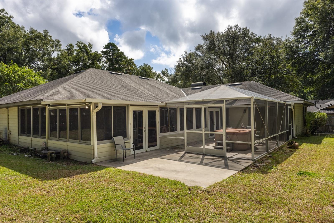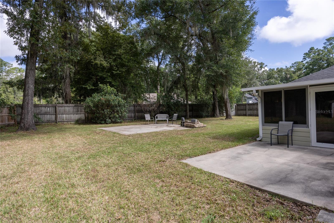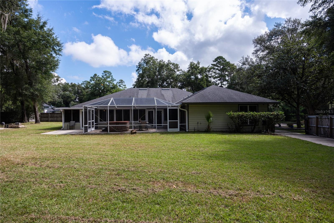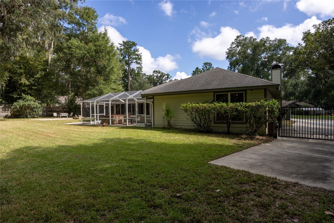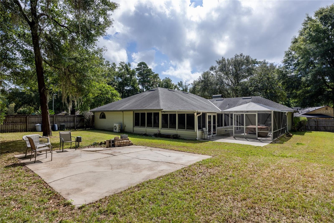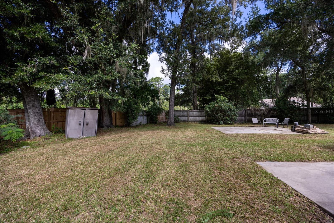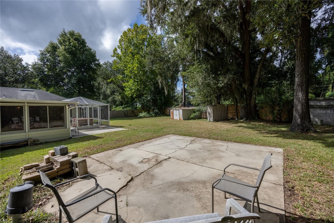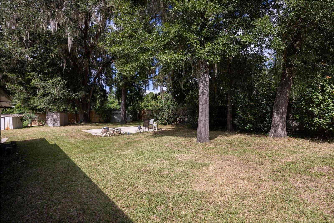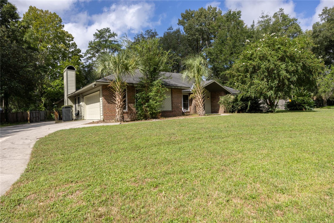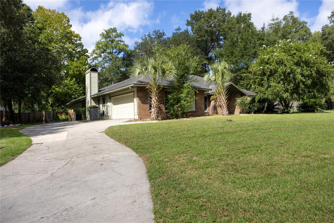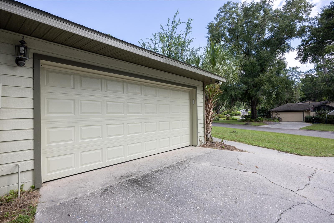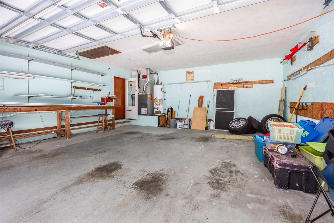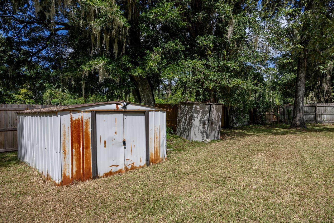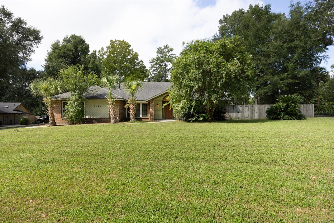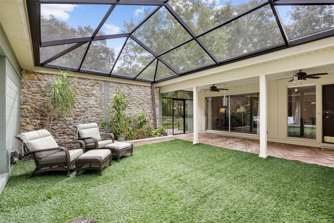3420 32nd Drive, GAINESVILLE, FL 32605
Property Photos
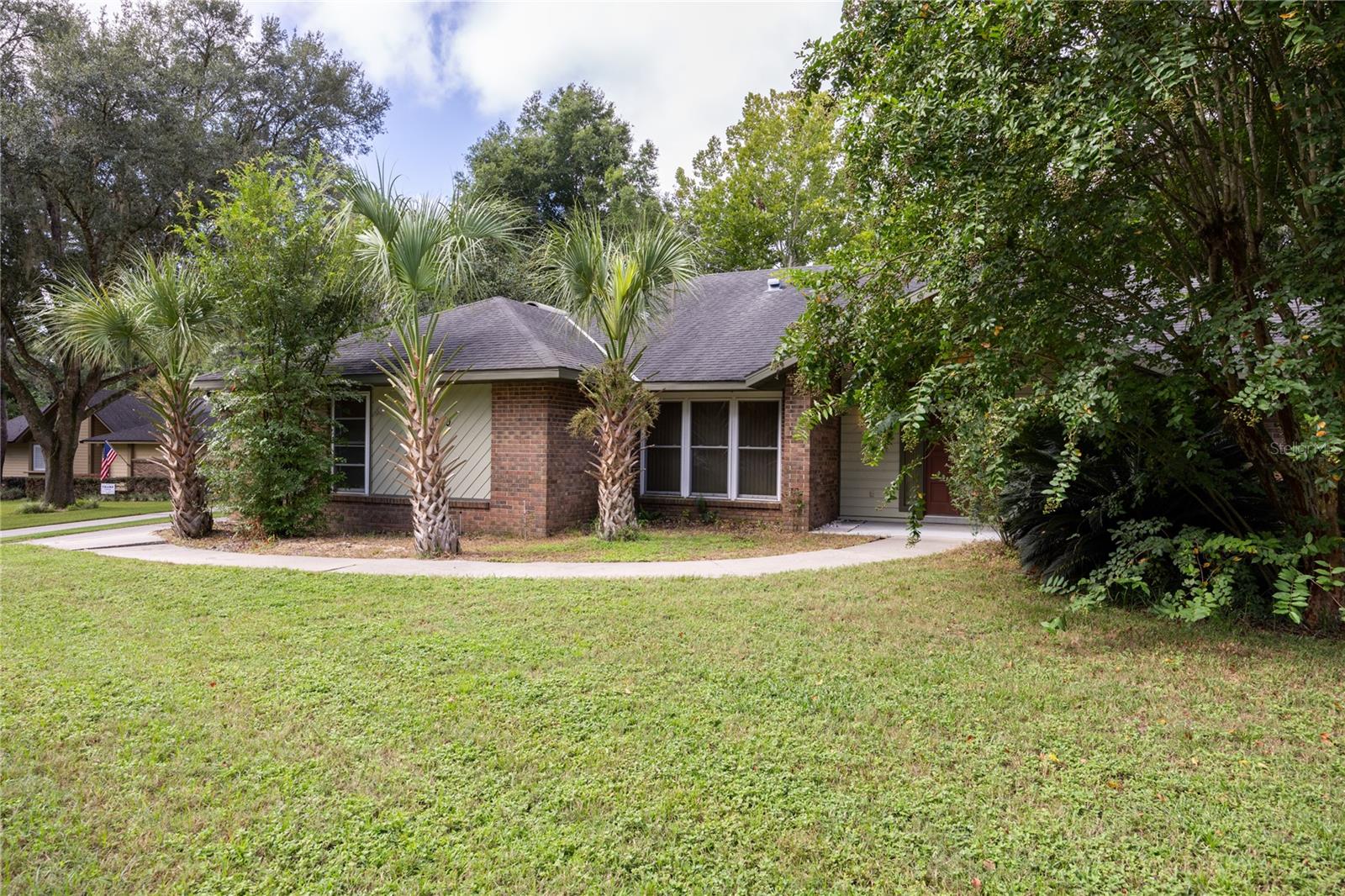
Would you like to sell your home before you purchase this one?
Priced at Only: $475,000
For more Information Call:
Address: 3420 32nd Drive, GAINESVILLE, FL 32605
Property Location and Similar Properties
- MLS#: GC524930 ( Residential )
- Street Address: 3420 32nd Drive
- Viewed: 3
- Price: $475,000
- Price sqft: $134
- Waterfront: No
- Year Built: 1988
- Bldg sqft: 3556
- Bedrooms: 4
- Total Baths: 2
- Full Baths: 2
- Garage / Parking Spaces: 2
- Days On Market: 109
- Additional Information
- Geolocation: 29.685 / -82.3708
- County: ALACHUA
- City: GAINESVILLE
- Zipcode: 32605
- Subdivision: Willow Creek
- Elementary School: Glen Springs Elementary School
- Middle School: Westwood Middle School AL
- High School: Gainesville High School AL
- Provided by: ARISTA REALTY
- Contact: Mike Hastings
- 305-389-2922

- DMCA Notice
-
DescriptionFantastic location for this contemporary Florida home in NW Gainesville's Willow Creek. This 4 bedroom, 2 bathroom home wraps around a very large heated and cooled Florida Room overlooking the oversized corner lot. Peace and quiet await you, yet only a few miles to nearby Millhopper Publix, Fresh Market, Dorn's, NW Seafood and Uppercrust Bakery. Built in 1988, this large home has 2,940 heated and cooled square feet. Split bedroom plan for privacy, you enter from the covered front porch into an open Living Room with vaulted ceilings and a bank of sliding glass doors that open to the Florida Room. To your right is the Primary Suite with walk in closet, en suite bathroom and another set of sliding glass doors to the Florida Room. The Primary Bathroom has a large tub and separate shower/water closet, vanity with double sinks, linen closet and a second clothes closet. You will love the high ceilings and extra storage space. To the left of the Living Room is the open Dining Room with a set of windows overlooking the front yard. A door off the Dining Area leads to the large central Kitchen. This large space is the heart of the home with plenty of room at the breakfast bar, nook or ample counter space to take part in the action. High ceilings, wood cabinets, solid surface counter tops, double sink and updated appliances make this kitchen a hit. Off the kitchen is the pantry and indoor laundry room with washer and dryer hookup and laundry tub. These is also a door to the 2 car, attached, side entry garage. Open to the Kitchen is the large Family Room with vaulted ceiling, wood burning fireplace and sliding glass doors to the Florida Room. Newer HVAC and a new 25 year, architectural shingle roof with acceptable offer. Updated windows 2004. Just down the main hall are three guest bedrooms. One bedroom has glass sliding doors to the Screened Porch. They share a guest bathroom that also has access to the Florida Room, perfect for a future pool or a soak in the spa. Perhaps the largest Florida Room I have seen, this space is heated and cooled, has an outdoor sink and opens to a separate screened porch with spa. The large rear yard is fenced with double gate access, two sheds for additional storage and the corner lot is just over half an acre. Willow Creek is a beautiful, quiet neighborhood just off Glen Springs Road and only 3 miles to the University of Florida. Nearby trails and parks include Alfred Ring and Westside Parks. Low annual HOA dues of $350.
Payment Calculator
- Principal & Interest -
- Property Tax $
- Home Insurance $
- HOA Fees $
- Monthly -
Features
Building and Construction
- Covered Spaces: 0.00
- Exterior Features: Irrigation System, Rain Gutters, Sliding Doors, Storage
- Fencing: Board
- Flooring: Carpet, Tile, Vinyl
- Living Area: 2940.00
- Other Structures: Shed(s)
- Roof: Shingle
Property Information
- Property Condition: Completed
Land Information
- Lot Features: Corner Lot, Cul-De-Sac, City Limits, Paved
School Information
- High School: Gainesville High School-AL
- Middle School: Westwood Middle School-AL
- School Elementary: Glen Springs Elementary School-AL
Garage and Parking
- Garage Spaces: 2.00
- Parking Features: Garage Door Opener, Garage Faces Side
Eco-Communities
- Pool Features: Screen Enclosure
- Water Source: Public
Utilities
- Carport Spaces: 0.00
- Cooling: Central Air
- Heating: Central, Natural Gas
- Pets Allowed: Yes
- Sewer: Public Sewer
- Utilities: Cable Connected, Electricity Connected, Natural Gas Connected, Sewer Connected, Street Lights, Underground Utilities, Water Connected
Finance and Tax Information
- Home Owners Association Fee: 350.00
- Net Operating Income: 0.00
- Tax Year: 2023
Other Features
- Appliances: Dishwasher, Disposal, Gas Water Heater, Range, Range Hood, Refrigerator
- Association Name: Self managed by Owners
- Country: US
- Furnished: Unfurnished
- Interior Features: Ceiling Fans(s), Eat-in Kitchen, High Ceilings, Kitchen/Family Room Combo, Living Room/Dining Room Combo, Open Floorplan, Primary Bedroom Main Floor, Split Bedroom, Thermostat, Vaulted Ceiling(s), Walk-In Closet(s), Window Treatments
- Legal Description: Lot 24 Willow Creek Plat Book M Page 41
- Levels: One
- Area Major: 32605 - Gainesville
- Occupant Type: Vacant
- Parcel Number: 06092-050-024
- Style: Contemporary, Florida
- View: Garden
- Zoning Code: SFR
Similar Properties
Nearby Subdivisions
Brywood Add 1
Camden Park
Capri Cluster Ph Ii
Forest Park
Greenbrair
Hazel Heights Sub
Hillcrest
Leigh Estates Orman
Lenox Place
Northwood
Northwood 3
Palm Grove Ph 2
Palm View Estates
Palm View Estates Add 3
Pine Creek Pt
Renewood
Ridgeview
Rock Creek
Sherwood Forest
Sorrento Ph 1
Sorrento Phase 3
Springtree
Suburban Heights
Sunnybrook Estates
Timberbrooke
Umbarger Heights
University Acres
Vastavia
Waits
Weatherstone
Westwood Estates
Willow Creek
Wood Creek
Wood Creek Village


