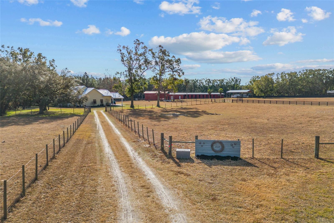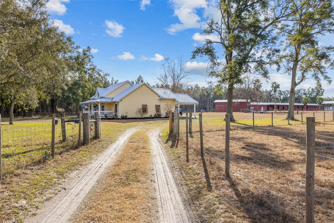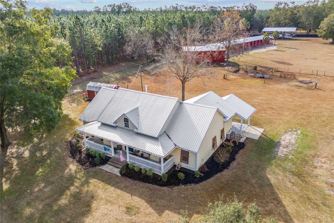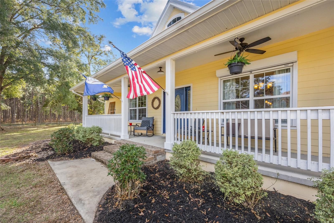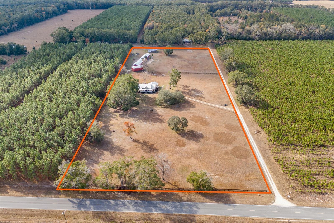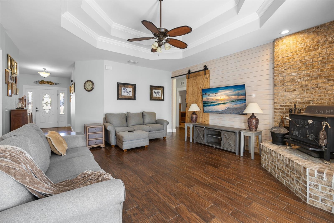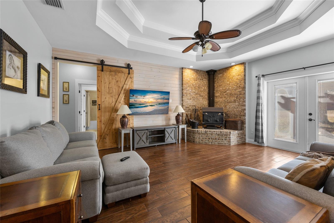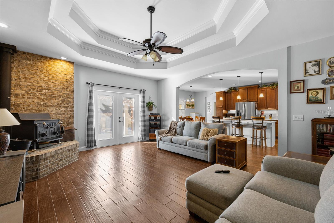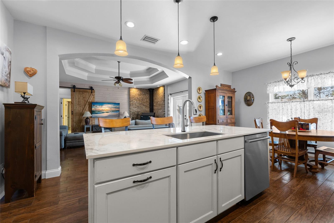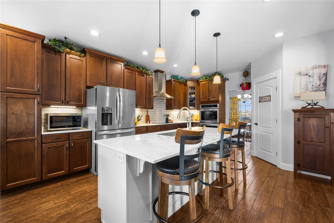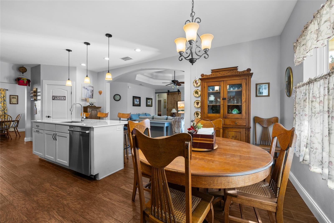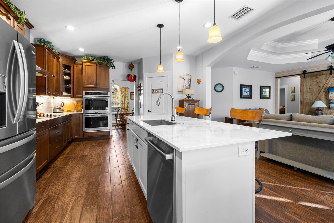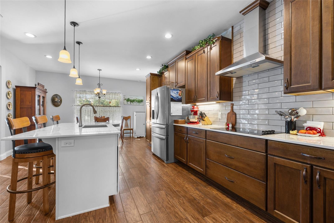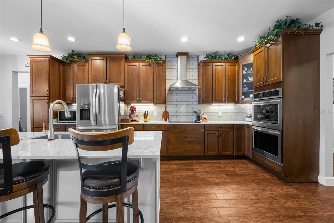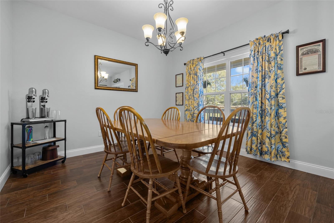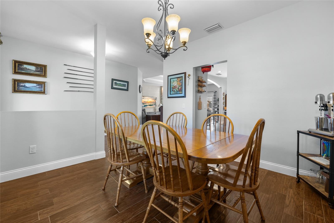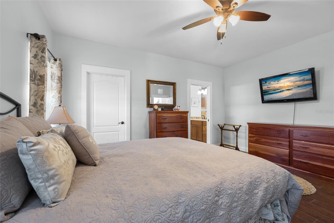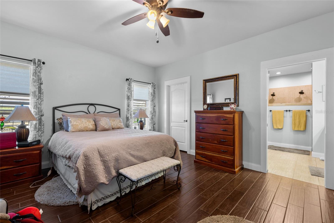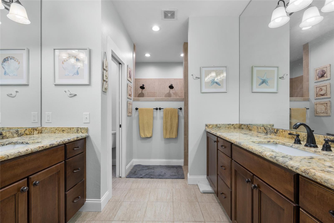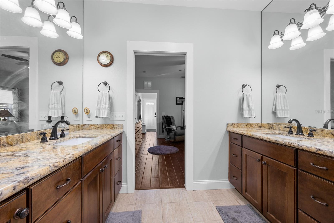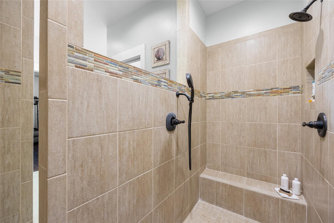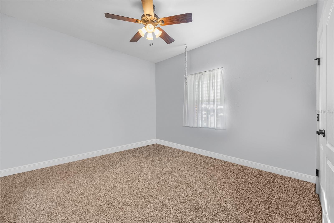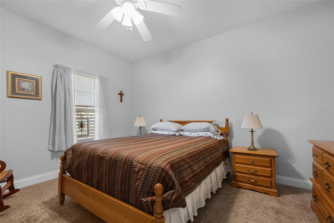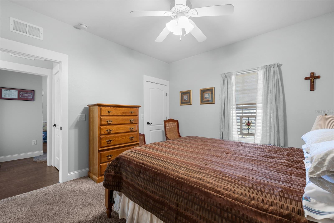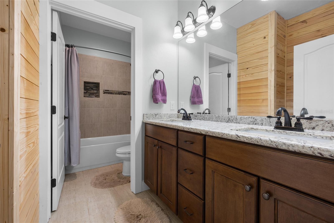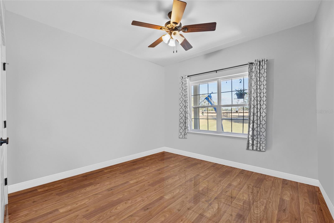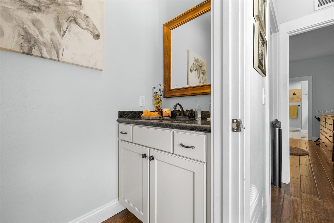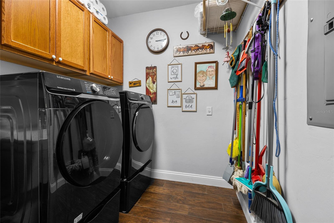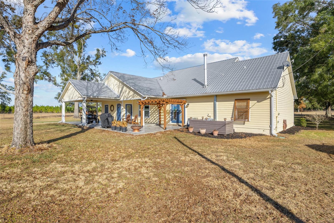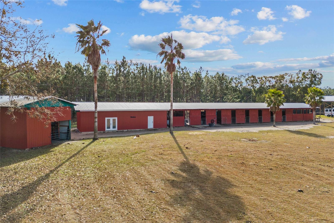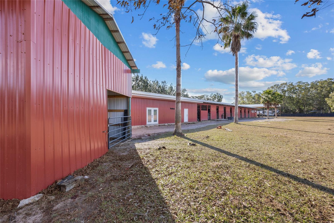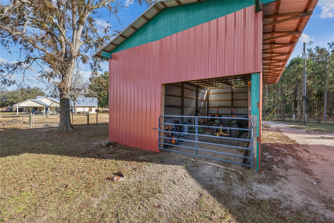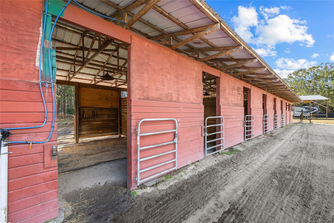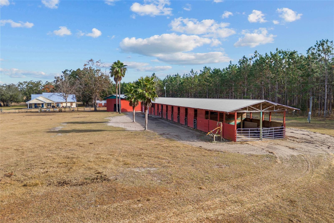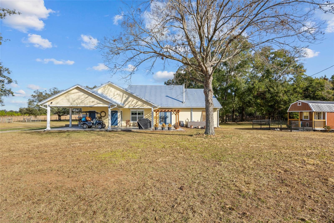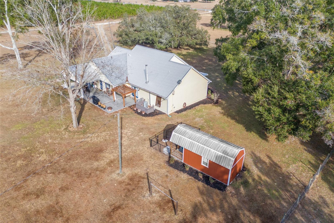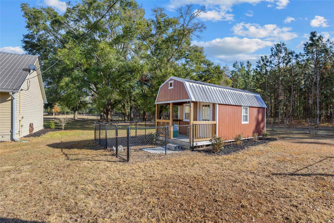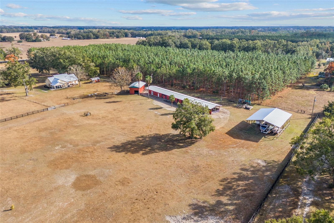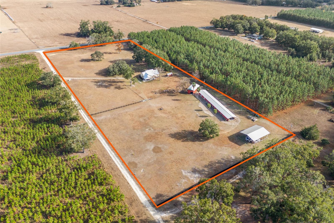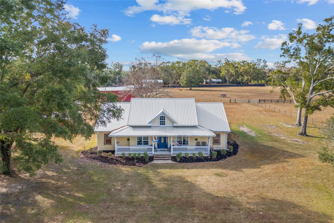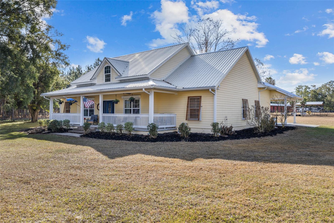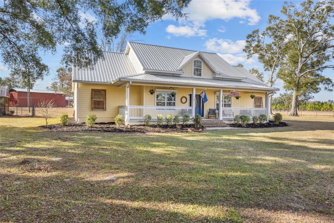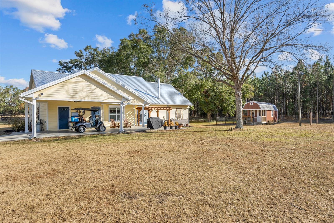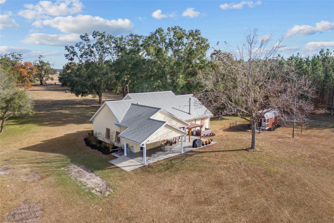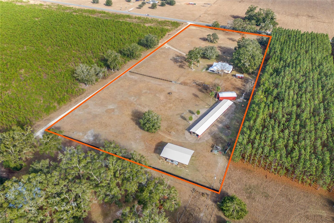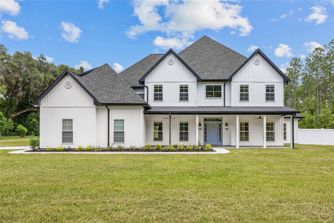3439 County Road 337, HIGH SPRINGS, FL 32643
Property Photos
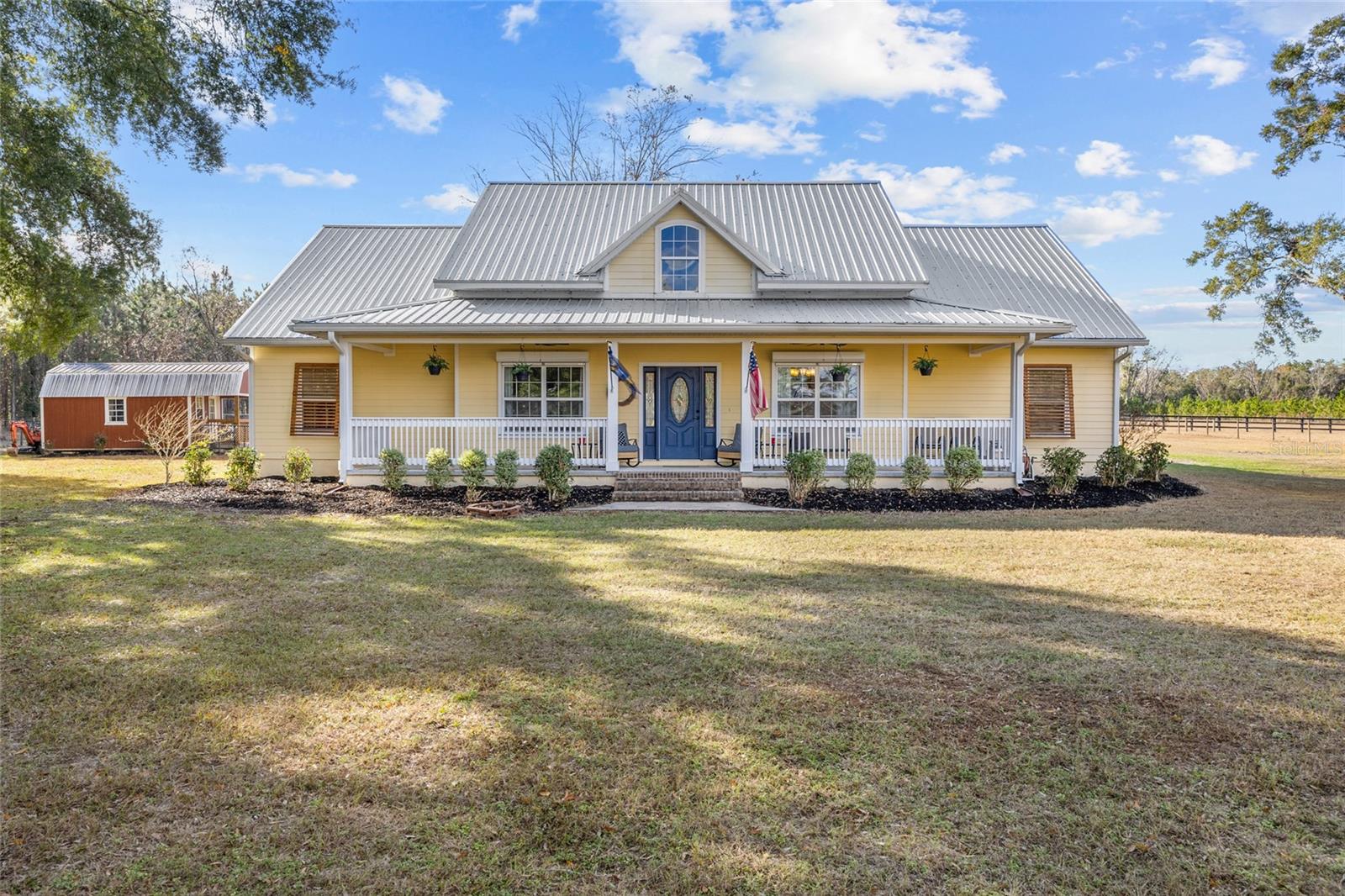
Would you like to sell your home before you purchase this one?
Priced at Only: $995,000
For more Information Call:
Address: 3439 County Road 337, HIGH SPRINGS, FL 32643
Property Location and Similar Properties
- MLS#: GC526770 ( Residential )
- Street Address: 3439 County Road 337
- Viewed: 4
- Price: $995,000
- Price sqft: $323
- Waterfront: No
- Year Built: 2015
- Bldg sqft: 3079
- Bedrooms: 4
- Total Baths: 3
- Full Baths: 2
- 1/2 Baths: 1
- Garage / Parking Spaces: 1
- Days On Market: 8
- Additional Information
- Geolocation: 29.791 / -82.6595
- County: ALACHUA
- City: HIGH SPRINGS
- Zipcode: 32643
- Provided by: UNITED COUNTRY SMITH & ASSOCIATES - NEWBERRY
- Contact: Kristi Crane
- 352-463-7770

- DMCA Notice
-
DescriptionDiscover the perfect blend of country charm and modern convenience with this stunning 4 bedroom, 2.5 bathroom custom home on 10 private acres in Gilchrist County, featuring a sought after High Springs address. Tucked away off a paved road, the property is accessed via a private drive with an electric gate, offering peace and privacy in a serene, natural setting. This property is a dream for horse enthusiasts, boasting a 20x180 horse barn with six stalls, each equipped with running water and electricity, plus convenient hay storage at the end. 200 amp service to the barn. A 20x48 metal enclosed barn provides additional storage, while a 40x60 pole barn offers space for farm equipment, RVs, boats, and more. The property is fully fenced and cross fenced, making it ready for your animals. A small shed with electricity adds even more versatility. The kitchen is designed for culinary inspiration, featuring new countertops, a stylish backsplash, updated appliances, a double oven, a spacious island ideal for entertaining, ample cabinetry, and generous pantry storage. A cozy eat in area and a formal dining room provide flexible dining options. The inviting living room showcases a wood burning stove set on a beautiful brick hearth, charming shiplap walls, a sliding barn door, and a striking double tray ceiling that adds architectural interest. Retreat to the master suite, which offers a walk in closet and a luxurious en suite bathroom complete with dual vanities, a walk in shower, and multiple shower heads for a spa like experience. Enjoy breathtaking sunsets and outdoor entertaining under the covered carport and pergola. The propertys peaceful, secluded setting provides a perfect escape from the hustle and bustle. This home has been thoughtfully upgraded with: hurricane shutters and a durable metal roof, wooden window pull downs for added charm, generator plug ins and RV hookups for convenience, newer HVAC system, and a water softener system. Conveniently located just 10 minutes from downtown High Springs, this home offers easy access to springs, rivers, and outdoor adventures, while remaining just 30 minutes from HCA Hospital, Shands, the University of Florida, and Santa Fe College. The Gulf Coast is less than an hour away, making it an ideal retreat. With its combination of beautiful craftsmanship, horse ready amenities, and peaceful surroundings, this property offers everything you need for a private country lifestyle with modern conveniences. Schedule your showing today!
Payment Calculator
- Principal & Interest -
- Property Tax $
- Home Insurance $
- HOA Fees $
- Monthly -
Features
Building and Construction
- Covered Spaces: 0.00
- Exterior Features: Hurricane Shutters, Storage
- Flooring: Tile
- Living Area: 2360.00
- Roof: Metal
Garage and Parking
- Garage Spaces: 0.00
Eco-Communities
- Water Source: Well
Utilities
- Carport Spaces: 1.00
- Cooling: Central Air
- Heating: Central
- Sewer: Septic Tank
- Utilities: Electricity Connected
Finance and Tax Information
- Home Owners Association Fee: 0.00
- Net Operating Income: 0.00
- Tax Year: 2024
Other Features
- Appliances: Built-In Oven, Cooktop, Dishwasher, Microwave, Range Hood
- Country: US
- Interior Features: Ceiling Fans(s), High Ceilings, Kitchen/Family Room Combo, Solid Surface Counters, Solid Wood Cabinets, Thermostat, Tray Ceiling(s), Walk-In Closet(s)
- Legal Description: A PRCL OF LAND LYING IN SE/4 13-8-16 BEING A PORTION OF LANDS DESC IN INSTRUMENT # 2005002320 PUBLIC RECORDS OF GILCHRIST CO & DESC AS COM AT A 4"X4" CONCRETE MONUMENT (PLS 1824) AT NW/C OF SAID SE/4 & NW/C OF SAID LANDS DESC IN INSTRUMENT # 20050023 20 FOR POR THENCE RUN S ALG W LN OF SE/4 & W LN OF SAID LANDS 439.60 FT TO A 4"X4" CONCRETE MONUMENT (PLS 1824) THENCE RUN N 89 DEG E ALG S LN OF SAID LANDS 1580.37 FT TO A 5/8" REBAR & CAP (PSM 6602) & POB THENCE CONT N 89 DEG E ALG S LN OF SAID LA N DS 1034.70 FT TO A 4"X4" CONCRETE MONUMENT (PLS 1824) AT SE/C OF SAID LANDS & LYING ON WESTERLY R/W LN OF NW 298 ST (AKA NW-1 & NE CR 337) (AN 80 FT R/W) THENCE RUN N ALG SAID R/W LN & ALG E LN OF SAID LANDS 419.60 FT TO A 5/8" REBAR & CAP
- Levels: One
- Area Major: 32643 - High Springs
- Occupant Type: Owner
- Parcel Number: 13-08-16-0000-0002-0020
- Zoning Code: AG
Similar Properties
Nearby Subdivisions
Bailey Estates Of High Spgs
Bobar Farms
Carrington Park
Edgemoor
Edgemoor 1st Add
G M Whetstone Estate Add To H
Gibbs Fosterosteen Rep
Gm Whetstone
Gm Whetstone Addn
Hawks Rdg
None
Oak Ridge At High Spgs Ph 1
Oak Ridge At High Spgs Ph Iii
Oak Ridge At High Spgs Ph Iv P
Oak Ridge Of High Springs
Oleno Estates
River Run Plantation
Riverland Estates
S C Moore Add Mrs S C Moore Es
Santa Fe River Estates
Southside Terrace
Spring Estates
Spring Ridge
Tamiami Heights 1
Underwood Hill Forest
Ut 3 Spring Ridge Sub
Weston Oaks
Woodsalchrist


