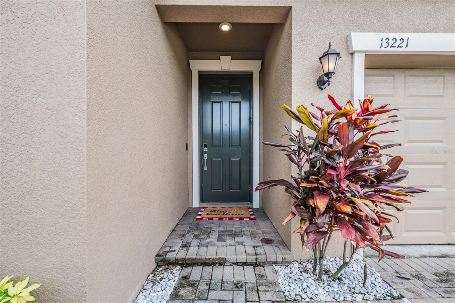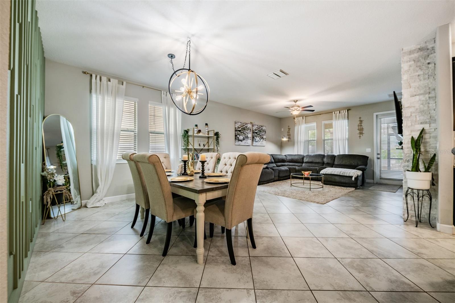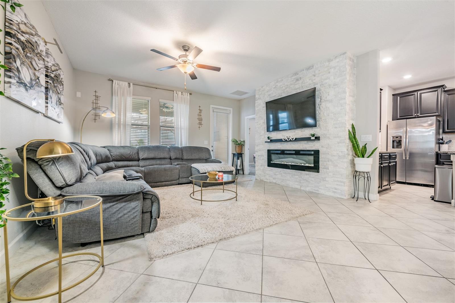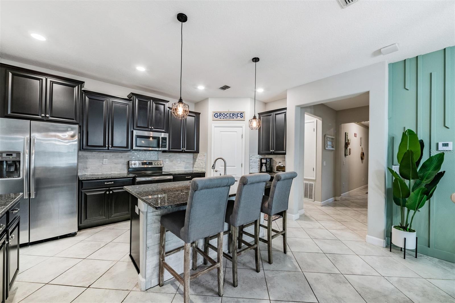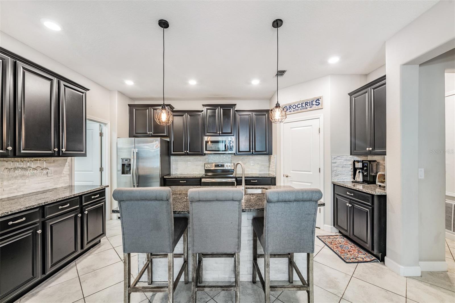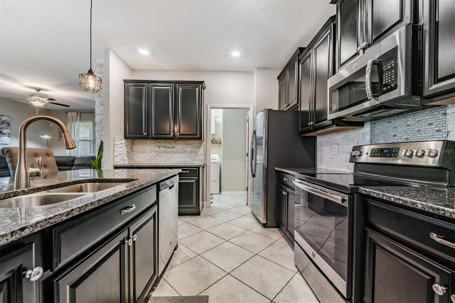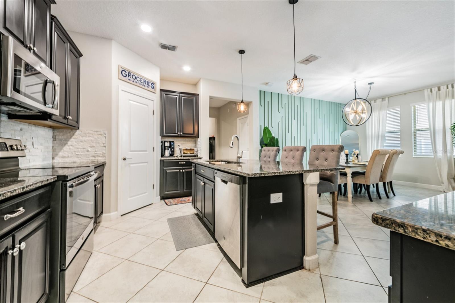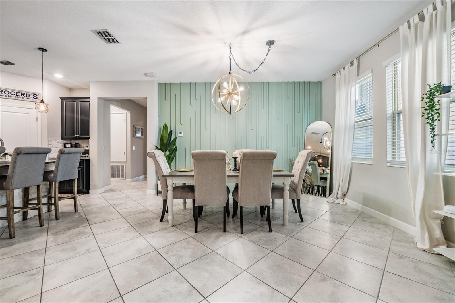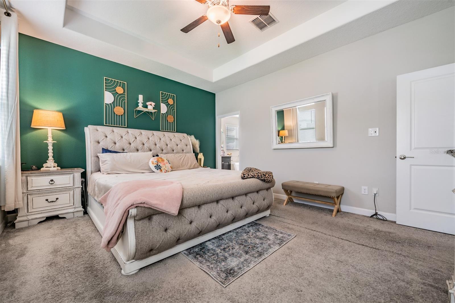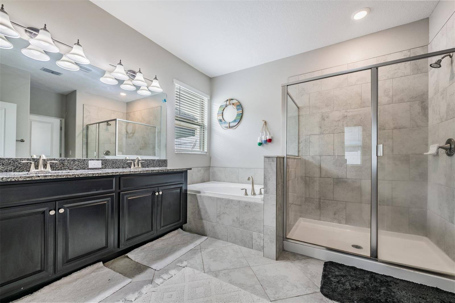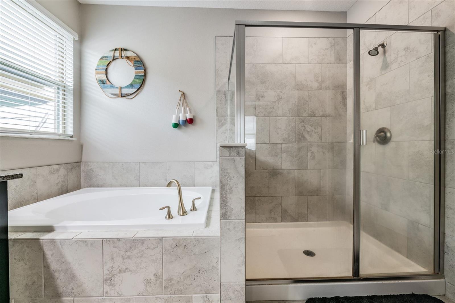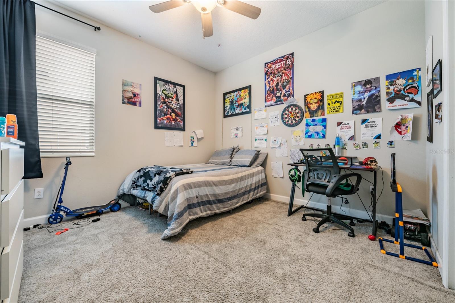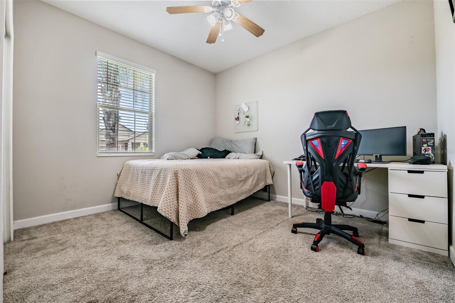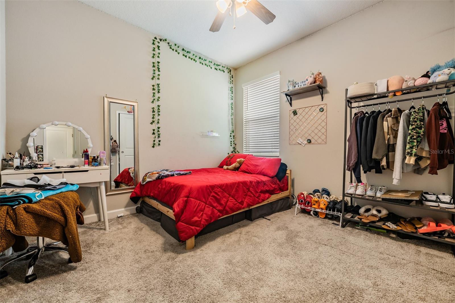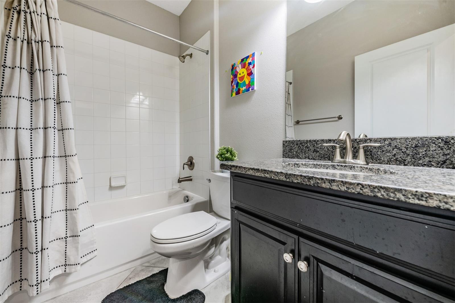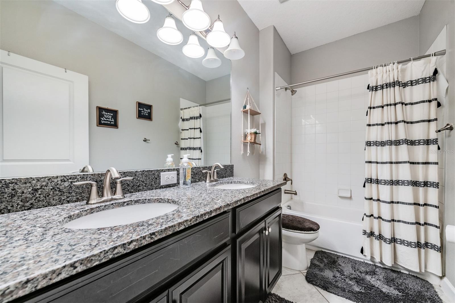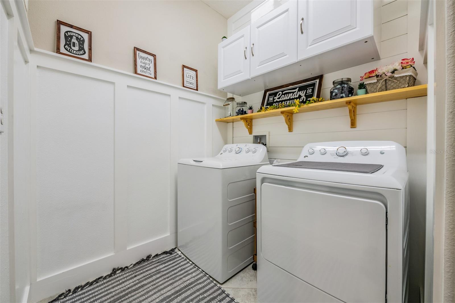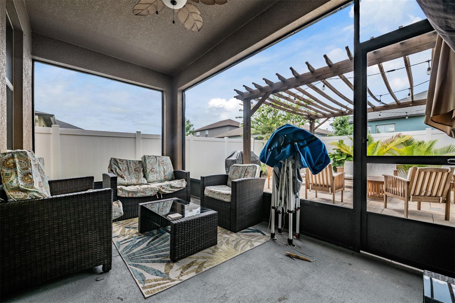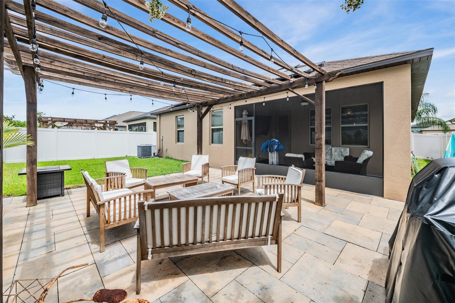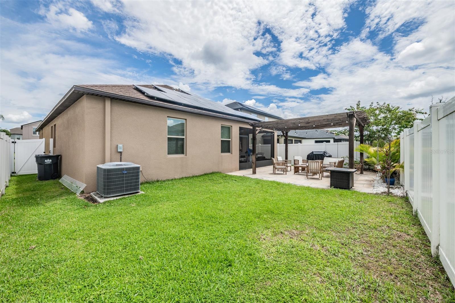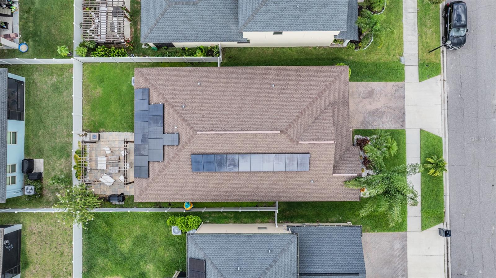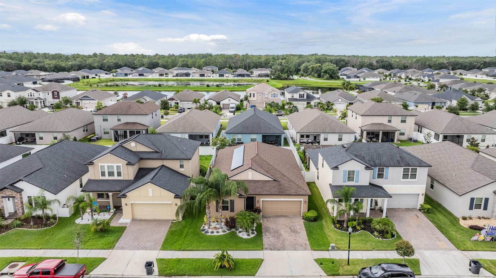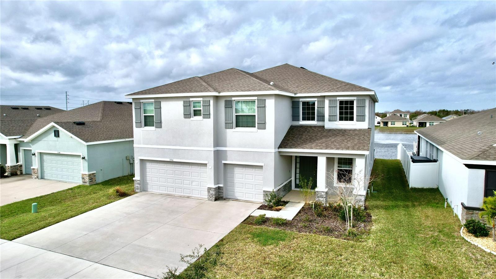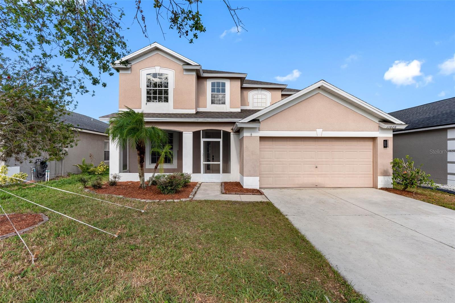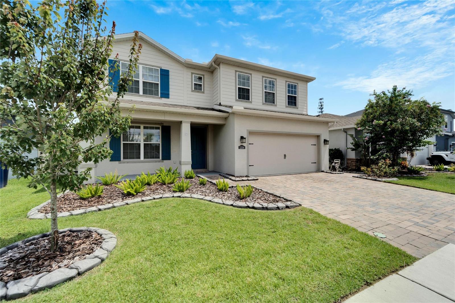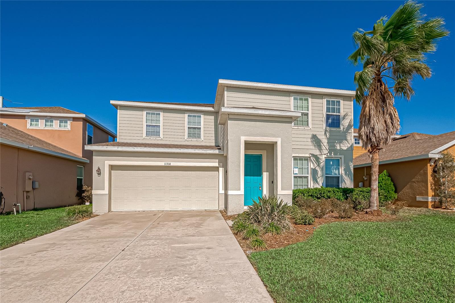13221 Satin Lily Drive, RIVERVIEW, FL 33579
Property Photos
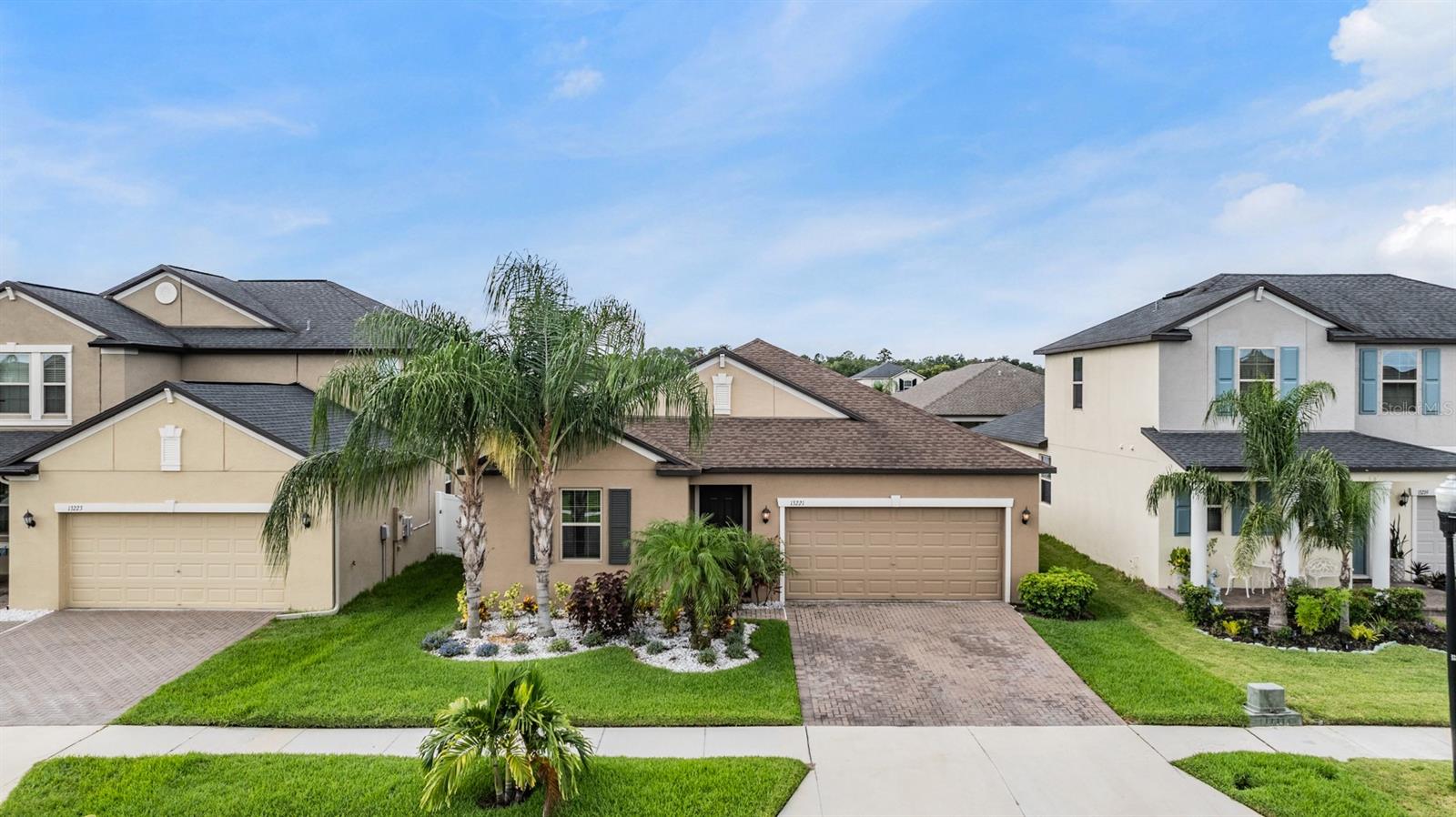
Would you like to sell your home before you purchase this one?
Priced at Only: $420,000
For more Information Call:
Address: 13221 Satin Lily Drive, RIVERVIEW, FL 33579
Property Location and Similar Properties
- MLS#: U8245970 ( Residential )
- Street Address: 13221 Satin Lily Drive
- Viewed: 4
- Price: $420,000
- Price sqft: $157
- Waterfront: No
- Year Built: 2019
- Bldg sqft: 2675
- Bedrooms: 4
- Total Baths: 3
- Full Baths: 3
- Garage / Parking Spaces: 2
- Days On Market: 173
- Additional Information
- Geolocation: 27.7956 / -82.2641
- County: HILLSBOROUGH
- City: RIVERVIEW
- Zipcode: 33579
- Subdivision: Triple Creek Ph 2 Village F
- Provided by: KELLER WILLIAMS TAMPA PROP.
- Contact: Anica Rivera
- 813-264-7754

- DMCA Notice
-
Description*fresh paint, pressure wash, and new water heater just in time for your holidays* welcome to one of riverview's sought after premier master planned communities: triple creek!! Only 5 yrs young, this warm and inviting home welcomes you in with just over 2,000 sq feet of subtle stylish details in a perfect one story, bright and sunny open and split floor plan, ideal for everyday living and entertaining both inside and outside. **roof, hvac, plumbing, electrical all 5 yrs old. The living and dining spaces, with gorgeous stone and millwork accents, are perfect for making memories with family and friends. You can also enjoy your outdoor living space complete with a screened in lanai and extended paved patio that simply invites you to come on out, relax, entertain, and enjoy the large fenced yard! The kitchen is complete with modern touches of granite and stone throughout, warm wood cabinetry, stainless steel appliances, large pantry closet, tons of storage space for all your goodies and culinary creations, and a large island counter top seating open to your living and dining spaces. At the end of the day, you can retreat to your primary suite which includes a walk in closet, an ensuite that is light and bright with dual vanity, garden tub, very spacious walk in shower, and its own private water closet. With three additional spacious bedrooms, theres plenty of room to grow, host, and work from your new home. At triple creek, homeowners enjoy exclusive access to a wide variety of resort style amenities designed to provide lavish recreational pleasure and healthy living with two separate clubhouses, multiple pools, a splash pad, tennis, basketball, walking and biking trails, playgrounds, fitness centers, meeting areas, and easy access to the gorgeous trails at nearby triple creek nature preserve. Triple creek families enjoy top performing schools, and enjoy the convenient proximity to st. Josephs hospital south, numerous local restaurants and popular attractions such as bahia beach, apollo beach park and triple creek nature preserve. Only 15 miles away are the world class entertainment areas of tampa bay for big city pleasures, soft sand beaches and exciting water sports. This homes location allows you to enjoy as much or as little as you desire. Come see for yourself! **offering a va assumable mortgage for va buyers**
Payment Calculator
- Principal & Interest -
- Property Tax $
- Home Insurance $
- HOA Fees $
- Monthly -
Features
Building and Construction
- Covered Spaces: 0.00
- Exterior Features: Sidewalk, Sliding Doors
- Flooring: Carpet, Ceramic Tile, Laminate
- Living Area: 2057.00
- Roof: Shingle
Garage and Parking
- Garage Spaces: 2.00
Eco-Communities
- Water Source: Public
Utilities
- Carport Spaces: 0.00
- Cooling: Central Air
- Heating: Central
- Pets Allowed: Yes
- Sewer: Public Sewer
- Utilities: Cable Available, Electricity Connected
Finance and Tax Information
- Home Owners Association Fee Includes: Pool, Recreational Facilities
- Home Owners Association Fee: 66.12
- Net Operating Income: 0.00
- Tax Year: 2023
Other Features
- Appliances: Cooktop, Dishwasher, Disposal, Dryer, Electric Water Heater, Microwave, Range, Refrigerator, Washer
- Association Name: Cindy Hesselbirg, LCAM
- Association Phone: 813-671-5900
- Country: US
- Interior Features: Built-in Features, Ceiling Fans(s), Eat-in Kitchen, Open Floorplan, Primary Bedroom Main Floor, Solid Surface Counters, Stone Counters, Thermostat, Vaulted Ceiling(s), Walk-In Closet(s)
- Legal Description: TRIPLE CREEK PHASE 2 VILLAGE F3 LOT 66
- Levels: One
- Area Major: 33579 - Riverview
- Occupant Type: Owner
- Parcel Number: U-12-31-20-B1R-000000-00066.0
- Zoning Code: PD
Similar Properties
Nearby Subdivisions
5h4 South Pointe Phase 3a 3b
Ballentrae Sub Ph 1
Ballentrae Sub Ph 2
Bell Creek Preserve Ph 1
Bell Creek Preserve Ph 2
Belmond Reserve
Belmond Reserve Ph 1
Belmond Reserve Ph 2
Belmond Reserve Ph 3
Belmond Reserve Phase 1
Carlton Lakes Ph 1a 1b1 An
Carlton Lakes Ph 1d1
Carlton Lakes Ph 1e1
Carlton Lakes West 2
Carlton Lakes West Ph 2b
Clubhouse Estates At Summerfie
Creekside Sub Ph 2
Crestview Lakes
Enclave At Ramble Creek
Hawkstone
Hawkstone Okerlund Ranch Subd
Lucaya Lake Club Ph 1c
Lucaya Lake Club Ph 2e
Lucaya Lake Club Ph 2f
Lucaya Lake Club Ph 4a
Lucaya Lake Club Ph 4b
Lucaya Lake Club Ph 4c
Lucaya Lake Club Ph 4d
Meadowbrooke At Summerfield
Oaks At Shady Creek Ph 1
Oaks At Shady Creek Ph 2
Okerlund Ranch Sub
Okerlund Ranch Subdivision Pha
Panther Trace Ph 1a
Panther Trace Ph 2a2
Panther Trace Ph 2b1
Panther Trace Ph 2b2
Panther Trace Ph 2b3
Pine Tr At Summerfield
Reserve At Paradera Ph 3
Reserve At Pradera
Reserve At Pradera Ph 1a
Reserve At South Fork
Reserve At South Fork Ph 1
Reservepraderaph 2
Ridgewood South
South Cove
South Cove Ph 1
South Cove Ph 23
South Fork
South Fork Q Ph 2
South Fork R Ph I
South Fork S T
South Fork Tr N
South Fork Tr P Ph 1a
South Fork Tr R Ph 2a 2b
South Fork Tr R Ph 2a 2b
South Fork Tr S T
South Fork Tr U
South Fork Tr V Ph 1
South Fork Tr V Ph 2
South Fork Tr W
South Fork Un 06
South Fork W
Southfork
Stogi Ranch
Summer Spgs
Summerfield
Summerfield Vilage 1 Tr 32
Summerfield Vill I Tr 21 Un
Summerfield Village
Summerfield Village 1 Tr 10
Summerfield Village 1 Tr 11
Summerfield Village 1 Tr 17
Summerfield Village 1 Tr 21
Summerfield Village 1 Tr 21 Un
Summerfield Village 1 Tr 28
Summerfield Village 1 Tr 7
Summerfield Village 1 Tract 26
Summerfield Village 1 Tract 7
Summerfield Village I Tr 30
Summerfield Village Ii Tr 5
Summerfield Villg 1 Trct 18
Summerfield Villg 1 Trct 35
Talavera Sub
The Estates At South Cove
Triple Creek
Triple Creek Ph 1 Village C
Triple Creek Ph 1 Villg A
Triple Creek Ph 2 Village E
Triple Creek Ph 2 Village F
Triple Creek Ph 2 Village G
Triple Creek Ph 3 Village K
Triple Creek Ph 3 Villg L
Triple Creek Ph 4 Village J
Triple Creek Ph 6 Village H
Triple Crk Ph 4 Village 1
Triple Crk Ph 4 Village I
Triple Crk Ph 4 Village J
Triple Crk Ph 4 Vlg I
Triple Crk Ph 6 Village H
Triple Crk Village J Ph 4
Triple Crk Village M2
Triple Crk Village N P
Tropical Acres South
Tropical Acres South Un 2
Trople Creek Area
Unplatted
Waterleaf Ph 1a
Waterleaf Ph 1b
Waterleaf Ph 1c
Waterleaf Ph 2c
Waterleaf Ph 3a
Waterleaf Ph 4b
Waterleaf Ph 6a
Waterleaf Ph 6b
Worthington


