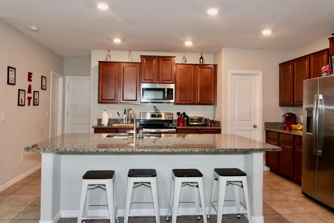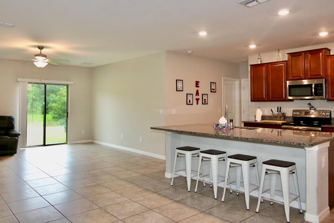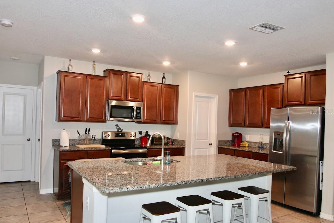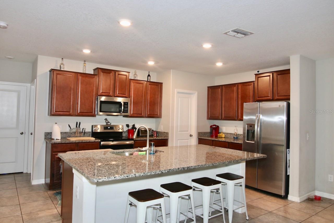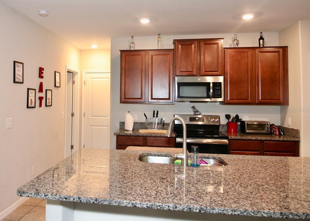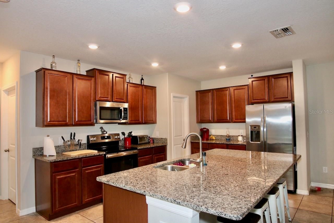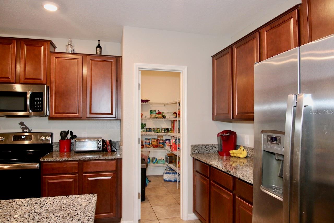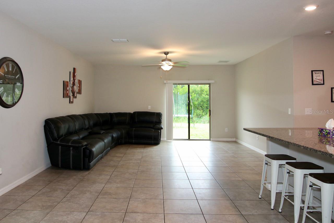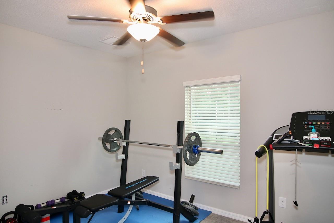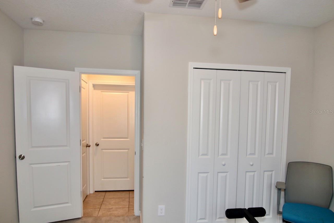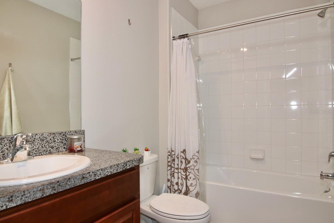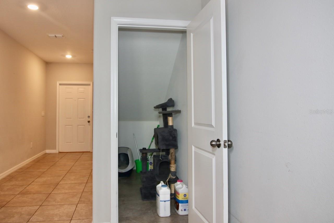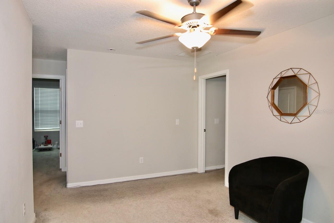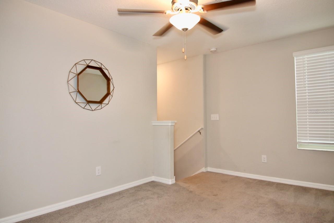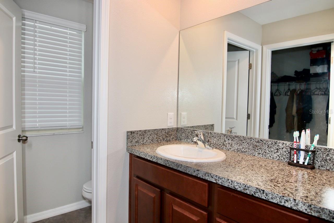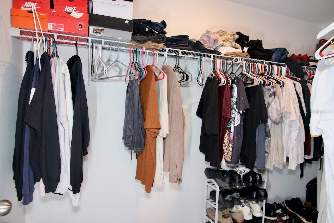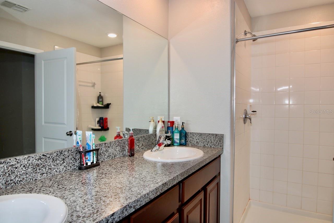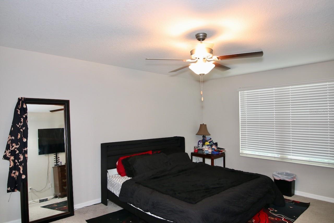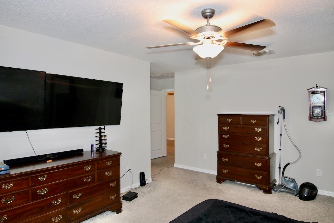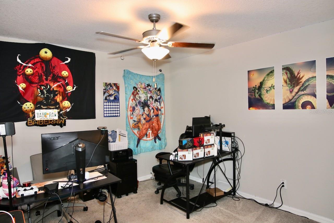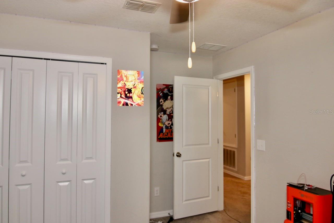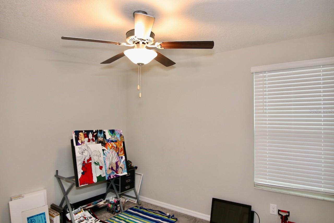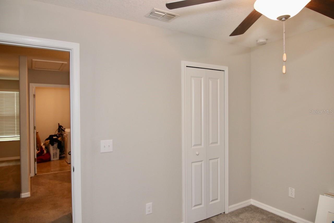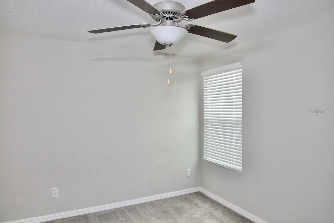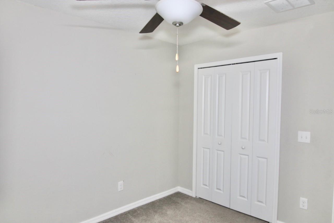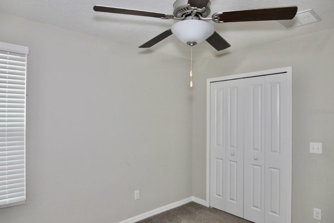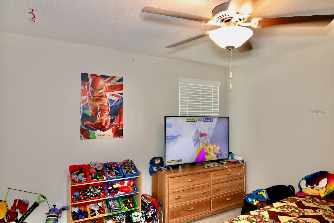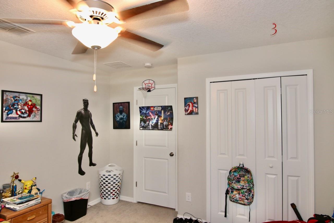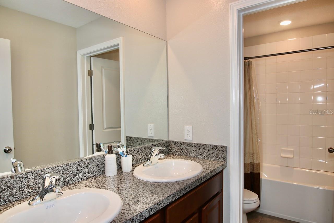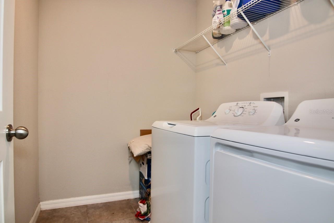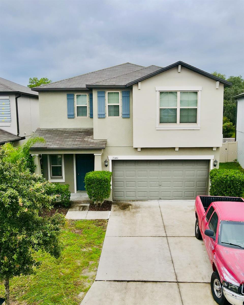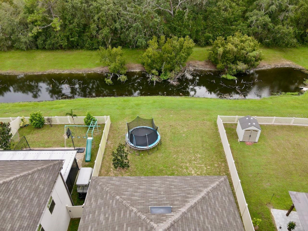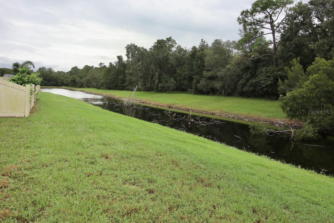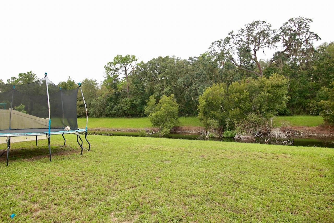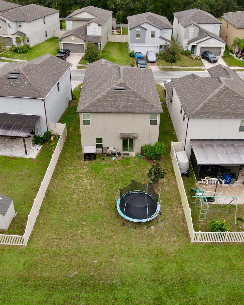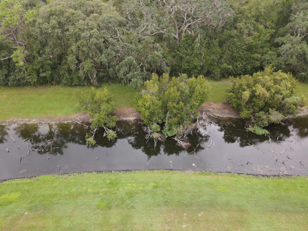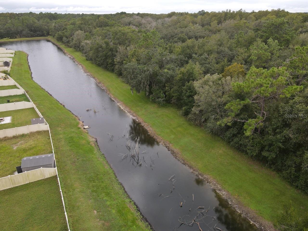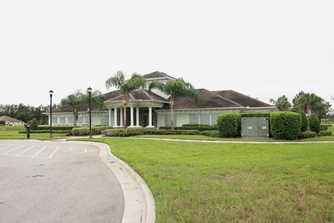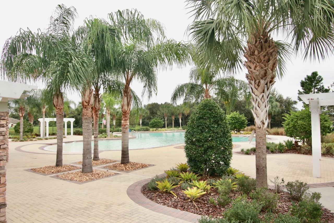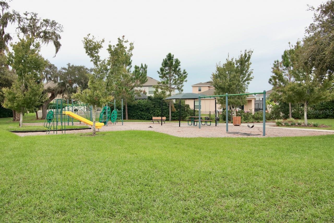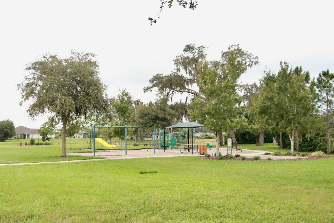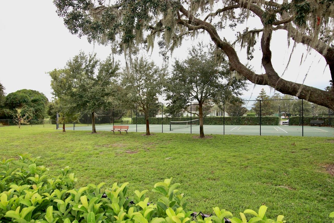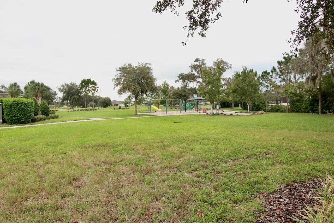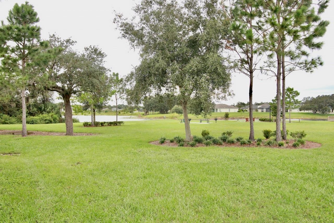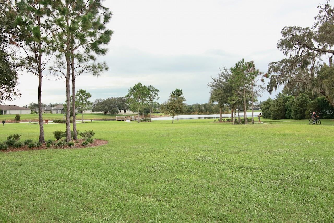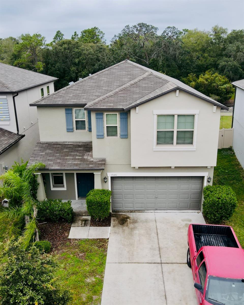13461 Marble Sands Court, HUDSON, FL 34669
Property Photos
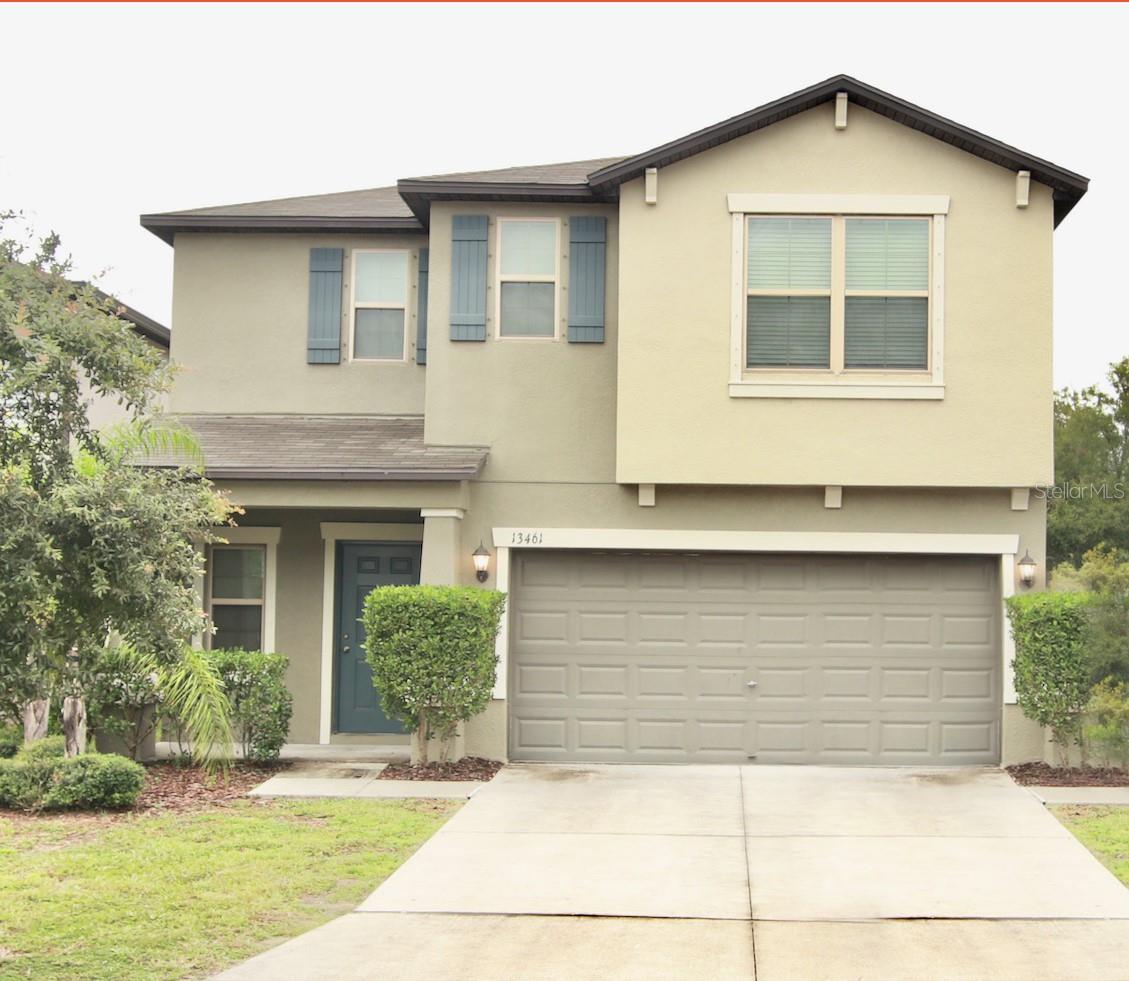
Would you like to sell your home before you purchase this one?
Priced at Only: $400,000
For more Information Call:
Address: 13461 Marble Sands Court, HUDSON, FL 34669
Property Location and Similar Properties
- MLS#: TB8310876 ( Residential )
- Street Address: 13461 Marble Sands Court
- Viewed: 10
- Price: $400,000
- Price sqft: $80
- Waterfront: No
- Year Built: 2020
- Bldg sqft: 5000
- Bedrooms: 6
- Total Baths: 3
- Full Baths: 3
- Garage / Parking Spaces: 2
- Days On Market: 75
- Additional Information
- Geolocation: 28.353 / -82.5876
- County: PASCO
- City: HUDSON
- Zipcode: 34669
- Subdivision: Lakeside Ph 4
- Elementary School: Moon Lake PO
- Middle School: Crews Lake Middle PO
- High School: Hudson High PO
- Provided by: IMPACT REALTY TAMPA BAY
- Contact: Dylan Miller
- 813-321-1200

- DMCA Notice
-
DescriptionStep into this gorgeous 6 bedroom, 3 bathroom home in the desirable Lakeside community. The inviting front entryway leads you into a bright, open concept living area where the living room, dining space, and kitchen flow together seamlessly. At the heart of the home is the spacious kitchen, equipped with a large island, stainless steel appliances, and a walk in pantry with built in shelving for all your storage needs. You'll also have convenient access to your 2 car garage that leads right into the kitchen/living area. As you walk upstairs, you're greeted by the oversized loft area. With 6 bedrooms, this home stands out from the rest in this community. The luxurious master suite features a roomy walk in closet and a master bathroom with a double vanity and a private water closet. The five additional bedrooms offer ample space to accommodate a large family or guests. Outside, the large backyard provides the ideal setting for relaxation and entertaining. As a resident of the Lakeside community, youll enjoy access to remarkable amenities such as a resort style pool, playground, and a fully equipped gym. Blending luxury, space, and a vibrant community, this home has it all. Dont miss out on the opportunity to make this beautiful Lakeside home your own!
Payment Calculator
- Principal & Interest -
- Property Tax $
- Home Insurance $
- HOA Fees $
- Monthly -
Features
Building and Construction
- Covered Spaces: 0.00
- Exterior Features: Irrigation System, Lighting
- Fencing: Vinyl
- Flooring: Carpet, Ceramic Tile
- Living Area: 2580.00
- Roof: Shingle
School Information
- High School: Hudson High-PO
- Middle School: Crews Lake Middle-PO
- School Elementary: Moon Lake-PO
Garage and Parking
- Garage Spaces: 2.00
Eco-Communities
- Water Source: Public
Utilities
- Carport Spaces: 0.00
- Cooling: Central Air
- Heating: Central
- Pets Allowed: Cats OK, Dogs OK
- Sewer: Public Sewer
- Utilities: Cable Connected, Electricity Connected, Sewer Connected, Water Connected
Finance and Tax Information
- Home Owners Association Fee Includes: Pool, Recreational Facilities
- Home Owners Association Fee: 67.00
- Net Operating Income: 0.00
- Tax Year: 2023
Other Features
- Appliances: Cooktop, Dishwasher, Dryer, Exhaust Fan, Ice Maker, Microwave, Range, Refrigerator, Washer
- Association Name: Rizzetta & Company
- Association Phone: 8139335571
- Country: US
- Interior Features: Ceiling Fans(s), Living Room/Dining Room Combo, PrimaryBedroom Upstairs, Thermostat, Walk-In Closet(s)
- Legal Description: LAKESIDE PHASE 4 PB 78 PG 091 LOT 19
- Levels: Two
- Area Major: 34669 - Hudson/Port Richey
- Occupant Type: Owner
- Parcel Number: 34-24-17-0120-00000-0190
- Possession: Negotiable
- Views: 10
- Zoning Code: MPUD
Nearby Subdivisions
Fairway Villas At Meadow Oaks
Fairway Villasmdw Oaks
Greenside Village
Highlands
Lakeside Ph 1a 2a 05
Lakeside Ph 1b 2b
Lakeside Ph 3
Lakeside Ph 4
Lakewood Acres
Meadow Oaks
Not In Hernando
Not On List
Palm Wind
Parkwood Acres
Pine Ridge
Preserve At Fairway Oaks
Reserve At Meadow Oaks
Shadow Lakes
Shadow Lakes Estates
Shadow Ridge
Shadow Run
Sugar Creek
The Preserve At Fairway Oaks
Verandahs


