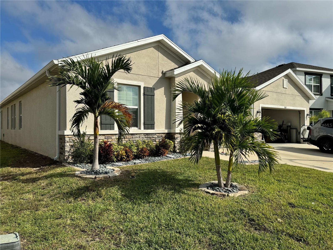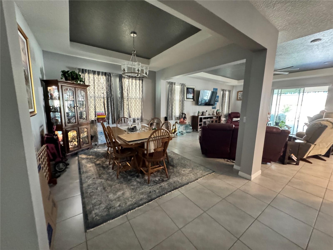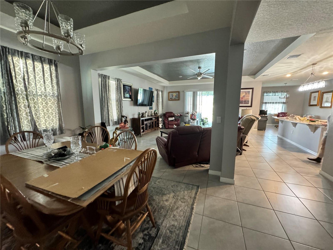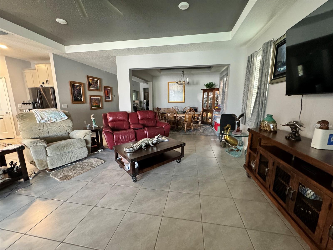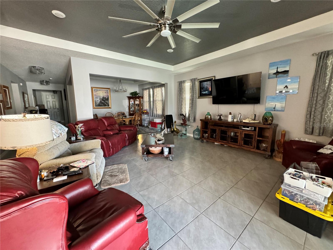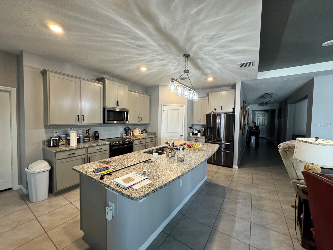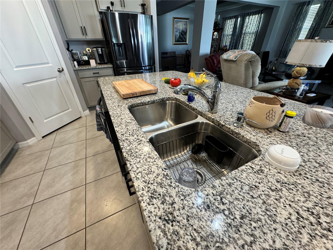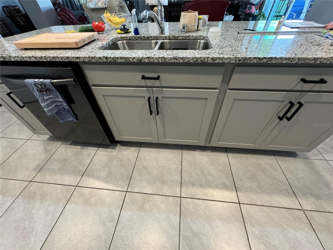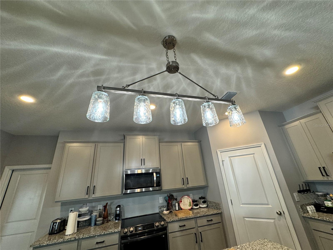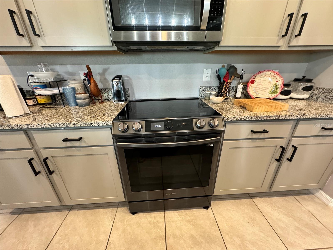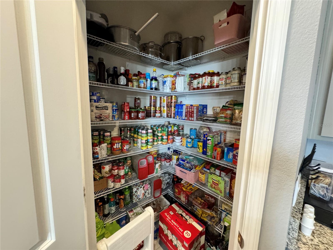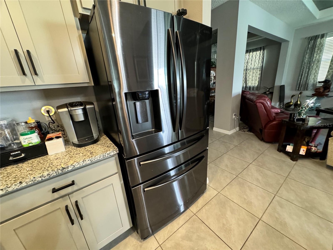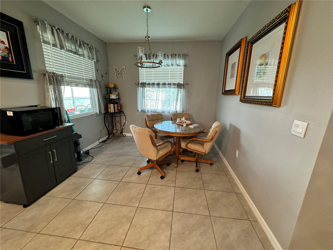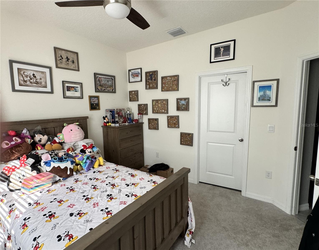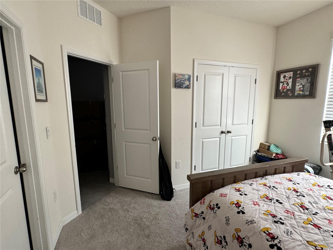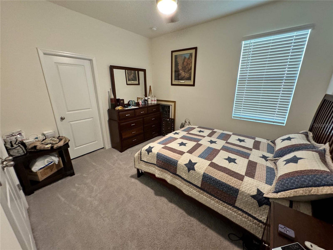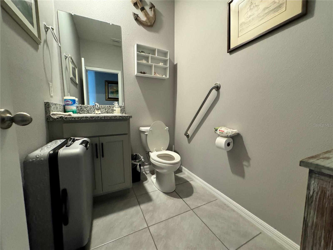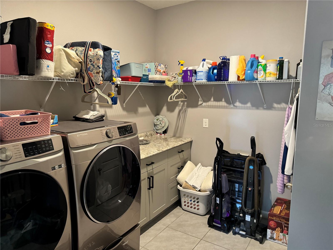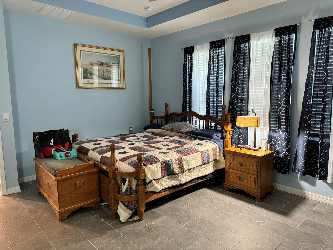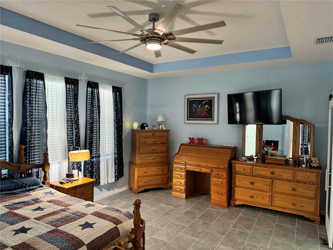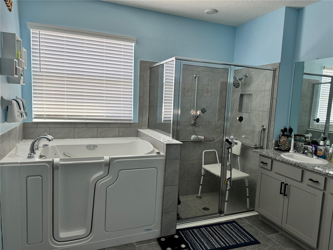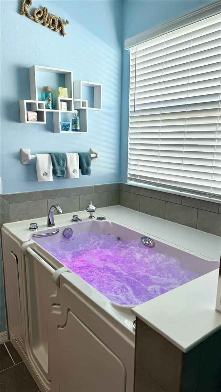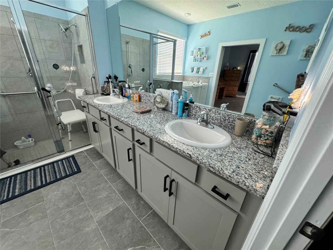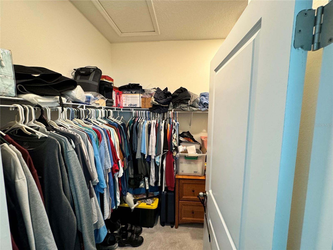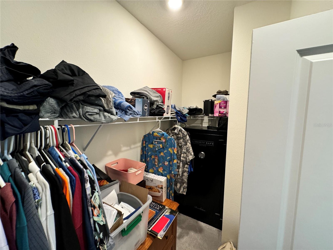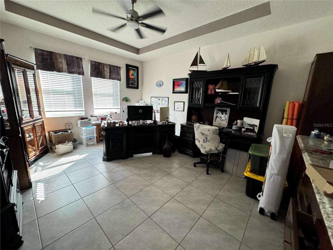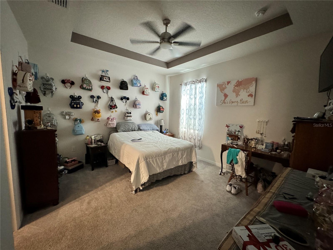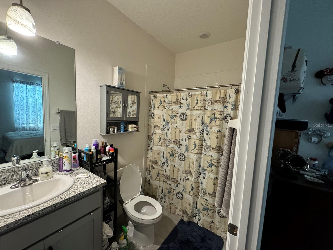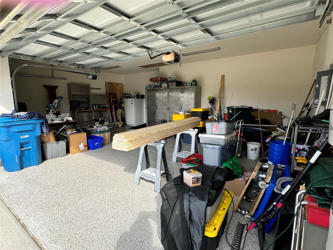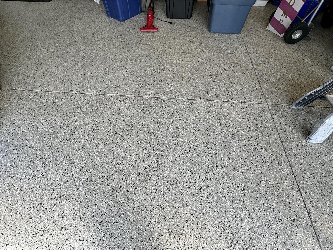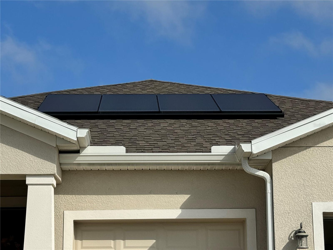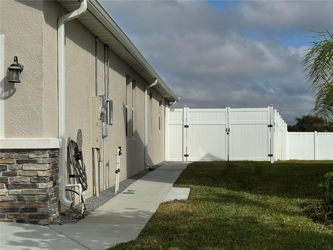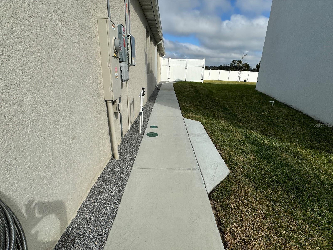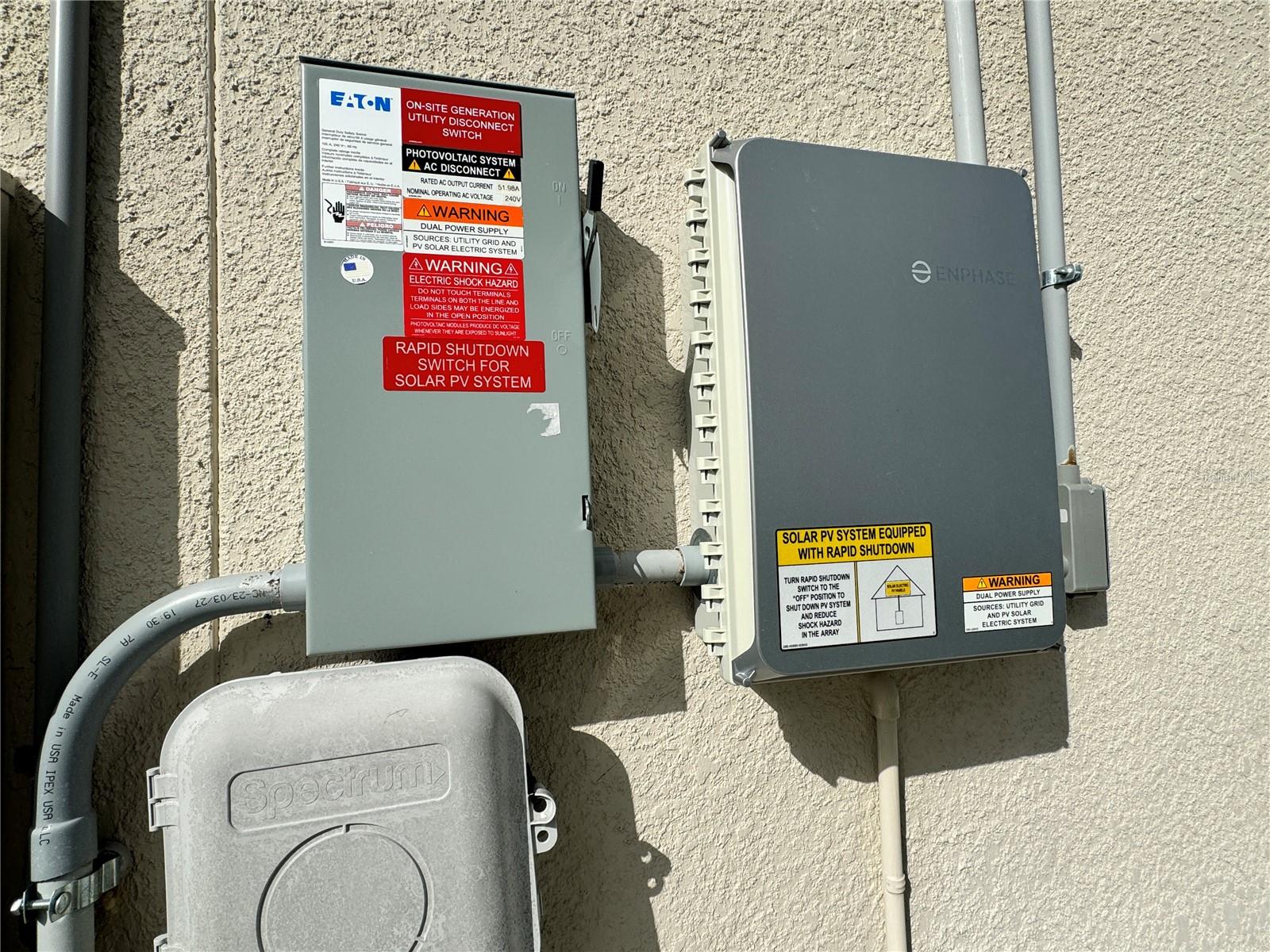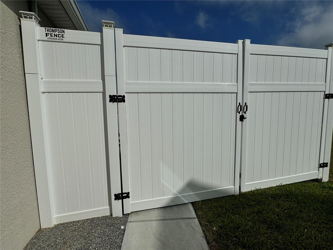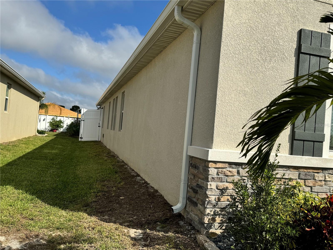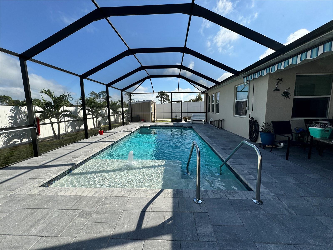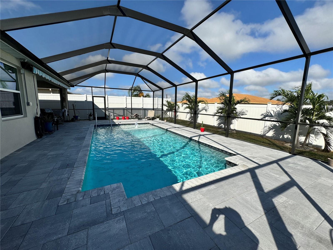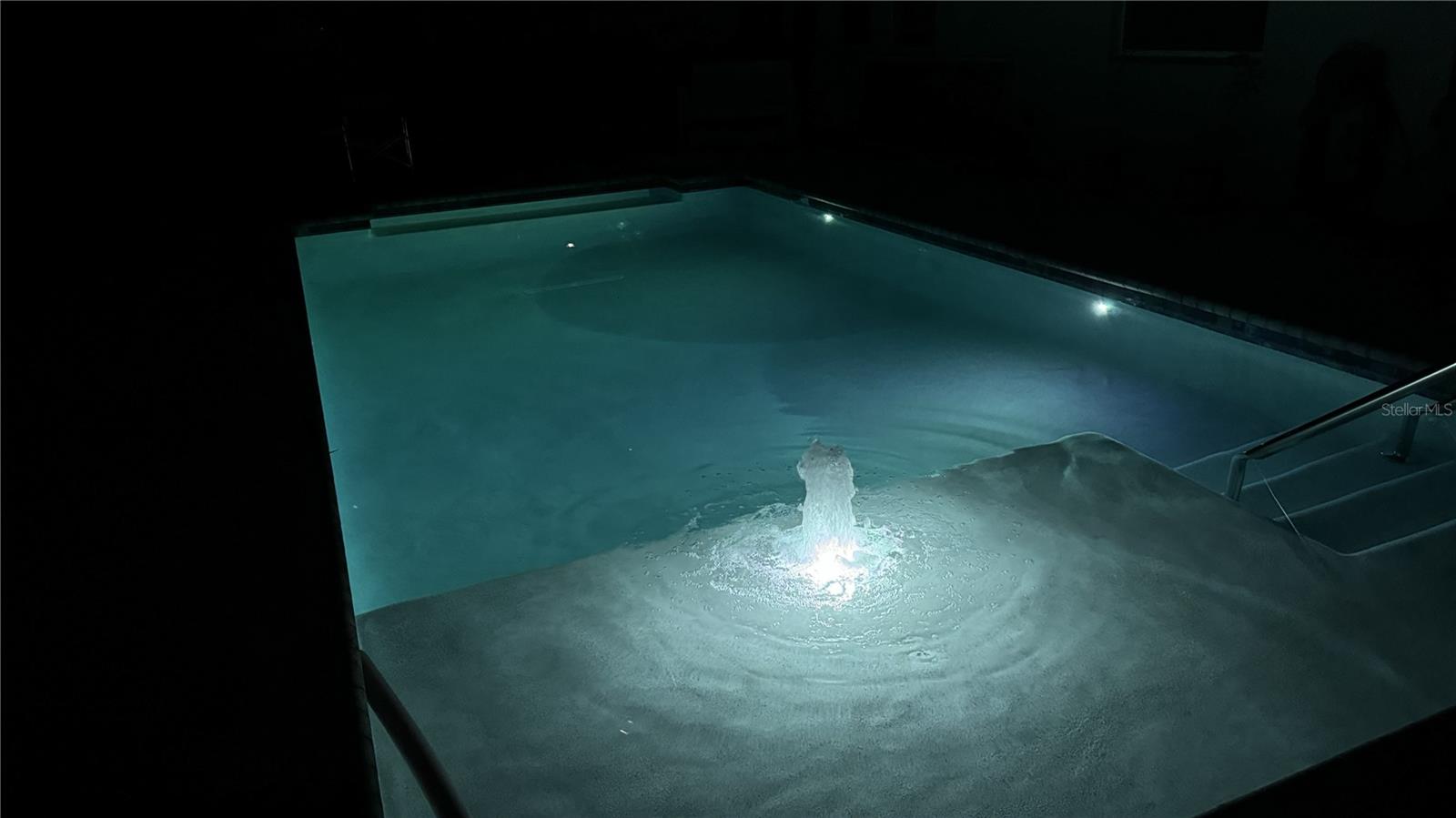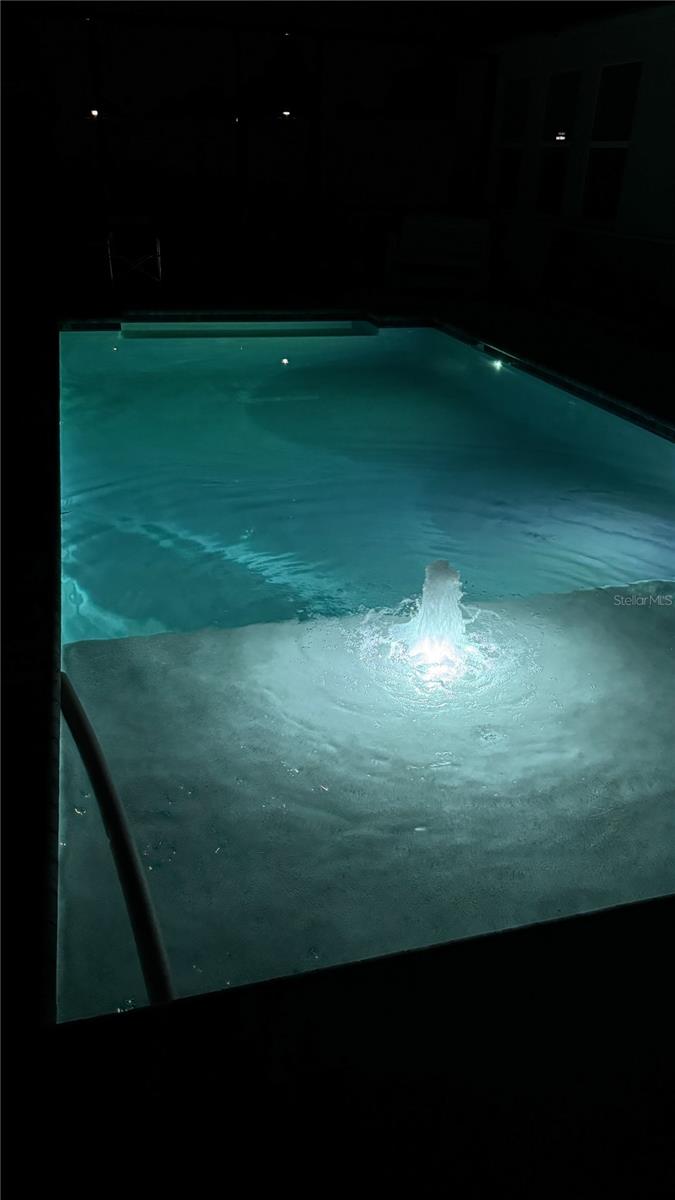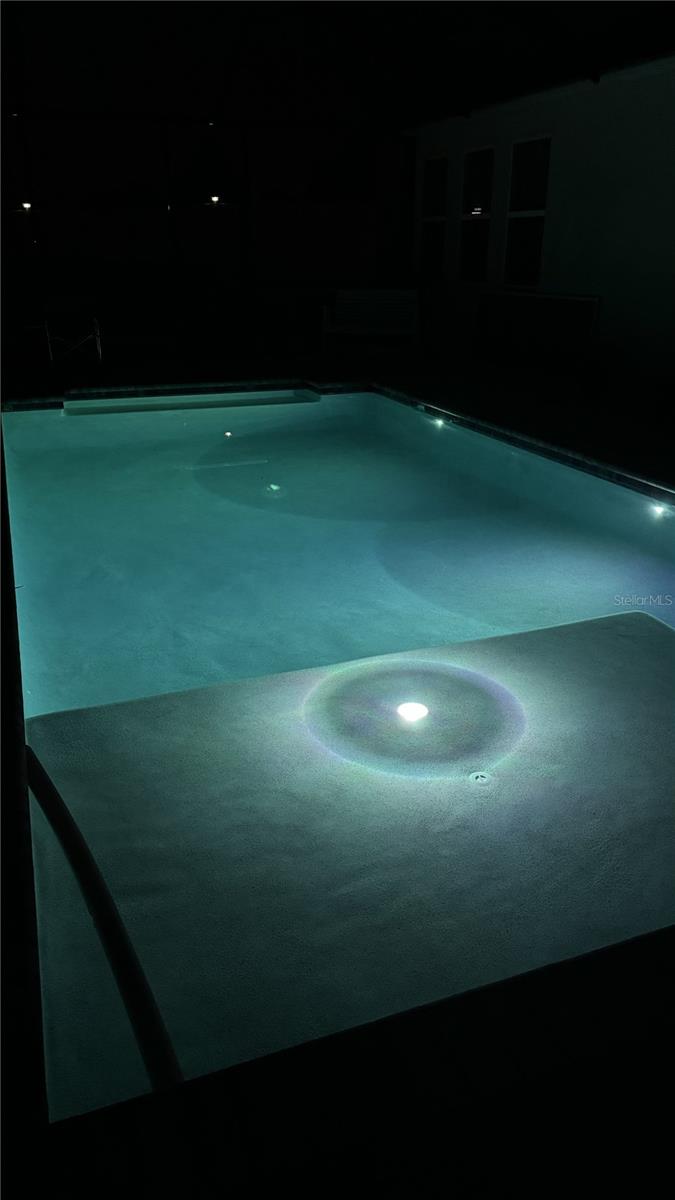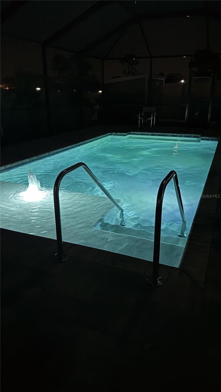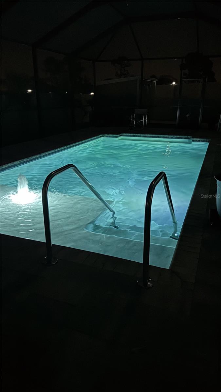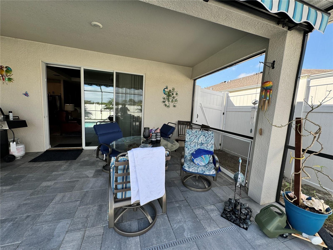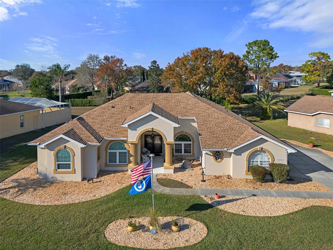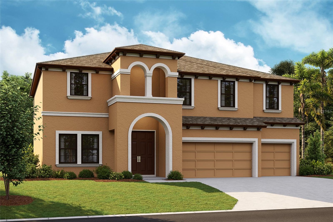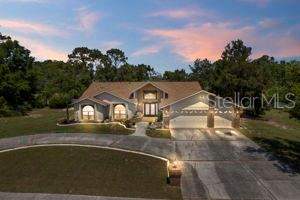3507 Autumn Amber Drive, SPRING HILL, FL 34609
Property Photos
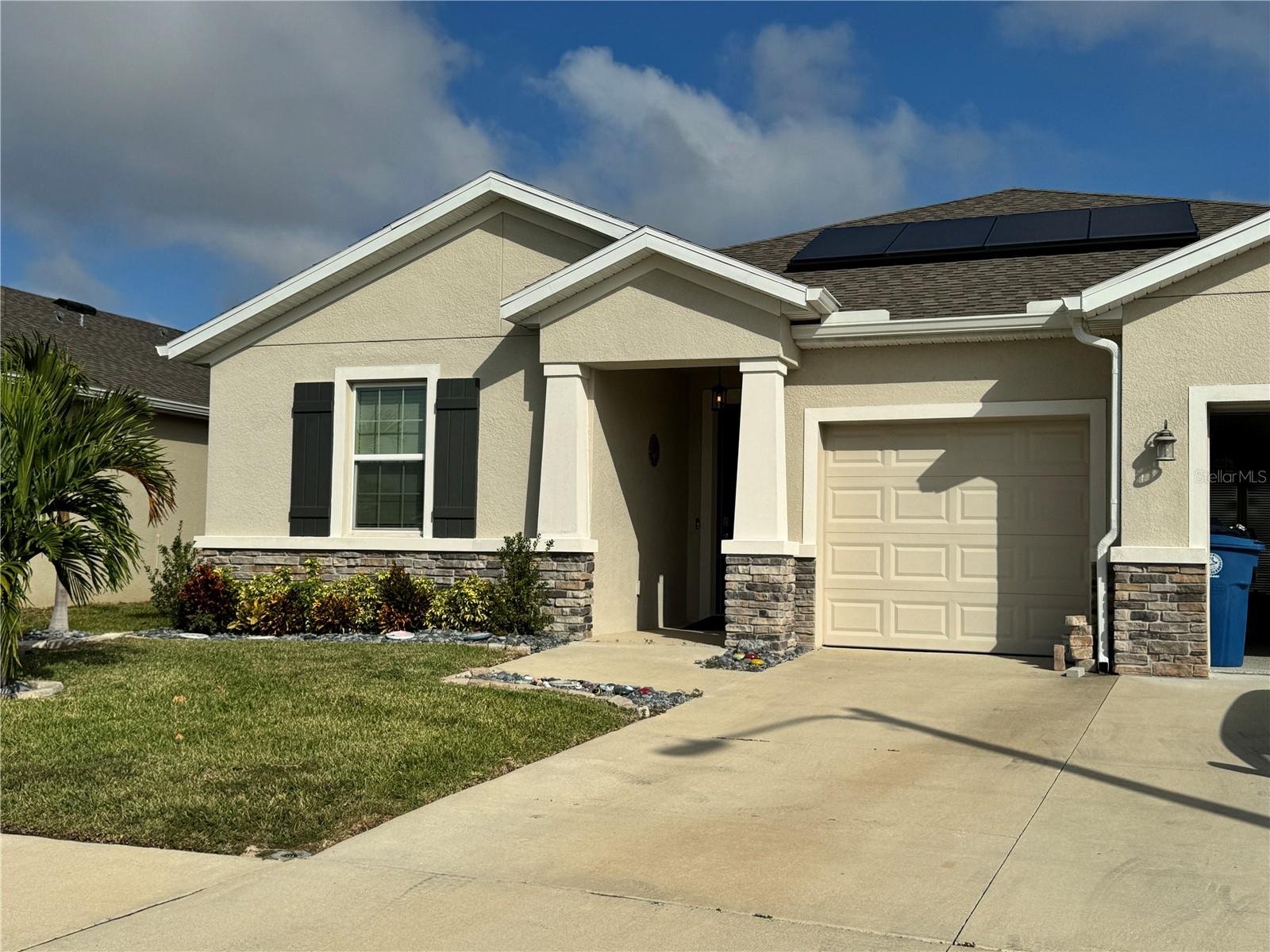
Would you like to sell your home before you purchase this one?
Priced at Only: $599,000
For more Information Call:
Address: 3507 Autumn Amber Drive, SPRING HILL, FL 34609
Property Location and Similar Properties
- MLS#: TB8316663 ( Residential )
- Street Address: 3507 Autumn Amber Drive
- Viewed: 8
- Price: $599,000
- Price sqft: $162
- Waterfront: No
- Year Built: 2022
- Bldg sqft: 3707
- Bedrooms: 4
- Total Baths: 4
- Full Baths: 4
- Garage / Parking Spaces: 3
- Days On Market: 73
- Additional Information
- Geolocation: 28.4881 / -82.5035
- County: HERNANDO
- City: SPRING HILL
- Zipcode: 34609
- Subdivision: Barrington Sterling
- Elementary School: Pine Grove Elementary School
- Middle School: Powell Middle
- High School: Central High School
- Provided by: EXP REALTY LLC
- Contact: Debbie Demars Clark
- 888-883-8509

- DMCA Notice
-
DescriptionLooking for that beautiful multi generational home? Look no further. I am excited to share with you an incredible opportunity to make the beautiful gated Sterling Hills community your new home. Located in this sought after community is a stunning single story upgraded home that will captivate you from the moment you arrive. As you step through the front door, you will immediately feel the warmth and comfort of this home. The layout features two bedrooms sharing a Jack n Jill bath, a large in door laundry room conveniently positioned across from the guest bath, and a spacious Master Suite that includes a walk in tub, separate walk in shower, a double vanity, and a deep walk in closet. The main living area is an entertainer's dream, comprising of a Formal Dining Room, a generous Living Room, an upgraded Kitchen with built in Microwave, large pantry, and a 2nd Dining area. One of the standout features of this home is the private suite, offering a large office, a Bedroom with a walk in closet, and a full Bath. Tile flooring throughout adds to the elegance of the home. If you enjoy outdoor living, you will love the screened in ground salt water pool with multicolored lights, a wading area, and an awning that extends over the shallow end. The covered patio provides the perfect spot to unwind and enjoy a cold drink. The shed offers additional storage space. You will also have the benefit of 2 solar systems (owned). The property boasts a 3 car garage with epoxy floors, a meticulously manicured front lawn, and a paved walk way leading to the extra tall double wide gates leading to the back yard. Conveniently situated near top rated schools, shopping destinations, and recreational amenities, this property seamlessly combines luxury with convenience. Plus, residents of the community have access to 2 clubhouses, pools, fitness centers, sports courts, playgrounds, and more!
Payment Calculator
- Principal & Interest -
- Property Tax $
- Home Insurance $
- HOA Fees $
- Monthly -
Features
Building and Construction
- Covered Spaces: 0.00
- Exterior Features: Awning(s), Lighting, Sidewalk
- Fencing: Vinyl
- Flooring: Tile
- Living Area: 2849.00
- Other Structures: Shed(s)
- Roof: Shingle
Property Information
- Property Condition: Completed
Land Information
- Lot Features: Landscaped, Sidewalk, Paved
School Information
- High School: Central High School
- Middle School: Powell Middle
- School Elementary: Pine Grove Elementary School
Garage and Parking
- Garage Spaces: 3.00
- Parking Features: Garage Door Opener
Eco-Communities
- Pool Features: Gunite, In Ground, Lighting, Salt Water, Screen Enclosure
- Water Source: Public
Utilities
- Carport Spaces: 0.00
- Cooling: Central Air
- Heating: Central, Electric, Exhaust Fan, Solar
- Pets Allowed: No
- Sewer: Public Sewer
- Utilities: Cable Available, Electricity Connected, Phone Available, Sewer Connected, Solar, Water Connected
Finance and Tax Information
- Home Owners Association Fee: 135.00
- Net Operating Income: 0.00
- Tax Year: 2023
Other Features
- Appliances: Dishwasher, Disposal, Microwave, Range, Refrigerator, Solar Hot Water
- Association Name: Sentry Management / Jimmy Lee
- Association Phone: 727-942-1906
- Country: US
- Furnished: Unfurnished
- Interior Features: Ceiling Fans(s), High Ceilings, Walk-In Closet(s)
- Legal Description: BARRINGTON AT STERLING HILLS UNIT 2 LOT 159
- Levels: One
- Area Major: 34609 - Spring Hill/Brooksville
- Occupant Type: Owner
- Parcel Number: R16-223-18-1392-0000-1590
- Possession: Negotiable
- Zoning Code: RES
Similar Properties
Nearby Subdivisions
Avalon
Avalon West
Avalon West Phase 1 Lot 98
B - S Sub In S 3/4 Unrec
Barony Woods Ph 3
Barony Woods Phase 1
Barrington Sterling
Barringtonsterling Hill Un 1
Caldera
East Linden Est Un 1
East Linden Est Un 4
Hernando Highlands Unrec
Isle Of Avalon
Isles Of Avalon
Not On List
Oaks (the) Unit 3
Oaks (the) Unit 4
Oaks The
Padrons West Linden Estates
Pardons West Linden Estates
Park Ridge Villas
Pine Bluff
Plantation Palms
Preston Hollow
Pristine Place Ph 1
Pristine Place Ph 2
Pristine Place Ph 3
Pristine Place Ph 4
Pristine Place Ph 6
Pristine Place Phase 1
Pristine Place Phase 2
Pristine Place Phase 3
Pristine Place Phase 6
Rainbow Woods
Sand Ridge
Sand Ridge Ph 2
Silverthorn
Silverthorn Ph 1
Silverthorn Ph 2b
Silverthorn Ph 3
Silverthorn Ph 4 Sterling Run
Silverthorn Ph 4a
Spring Hill
Spring Hill 2nd Replat Of
Spring Hill Commons
Spring Hill Dr East Of Mariner
Spring Hill Unit 1
Spring Hill Unit 10
Spring Hill Unit 11
Spring Hill Unit 12
Spring Hill Unit 13
Spring Hill Unit 14
Spring Hill Unit 15
Spring Hill Unit 16
Spring Hill Unit 18
Spring Hill Unit 18 Repl 2
Spring Hill Unit 20
Spring Hill Unit 23
Spring Hill Unit 24
Spring Hill Unit 6
Spring Hill Unit 9
Sterling Hill
Sterling Hill Ph 1a
Sterling Hill Ph 1b
Sterling Hill Ph 2a
Sterling Hill Ph 2b
Sterling Hill Ph 3
Sterling Hill Ph1a
Sterling Hill Ph1b
Sterling Hill Ph2a
Sterling Hill Ph2b
Sterling Hill Ph3
Sterling Hills Ph3 Un1
Sunset Landing
Sunset Lndg
The Oaks
Verano Ph 1
Village Van Gogh
Villages At Avalon 3b2
Villages At Avalon Ph 1
Villages At Avalon Ph 2b East
Villages At Avalon Phase Iv
Villages Of Avalon
Villagesavalon Ph Iv
Wellington At Seven Hills Ph 2
Wellington At Seven Hills Ph 3
Wellington At Seven Hills Ph 4
Wellington At Seven Hills Ph 7
Wellington At Seven Hills Ph 8
Wellington At Seven Hills Ph 9
Wellington At Seven Hills Ph10
Wellington At Seven Hills Ph5a
Wellington At Seven Hills Ph5c
Wellington At Seven Hills Ph8
Wellington At Seven Hills Ph9


