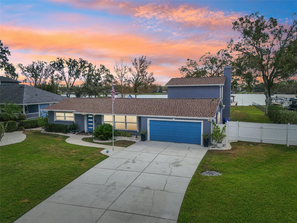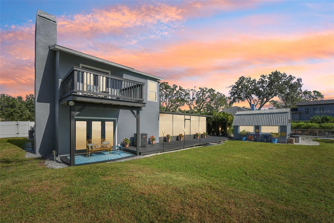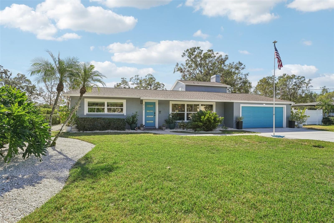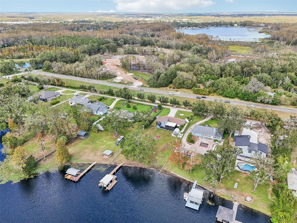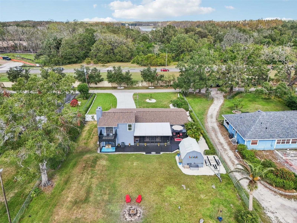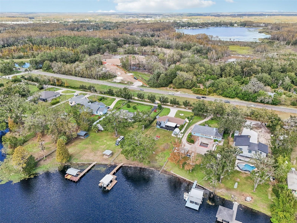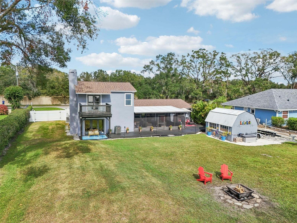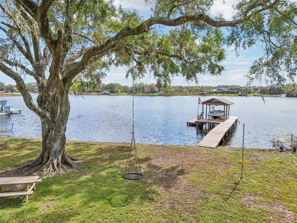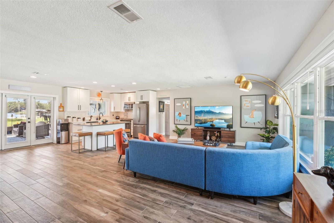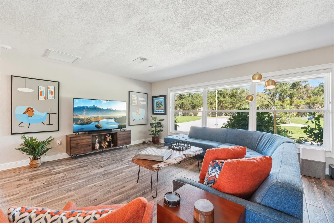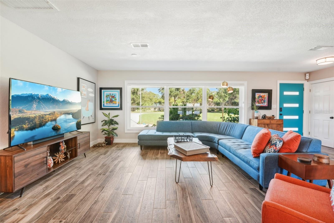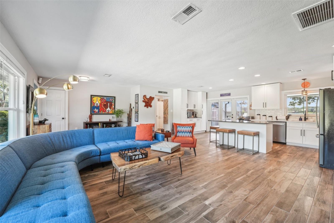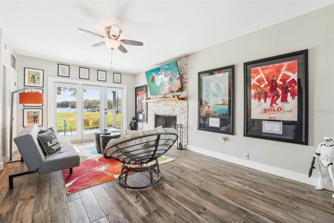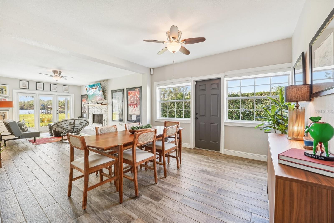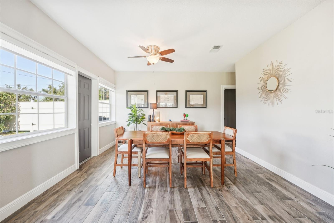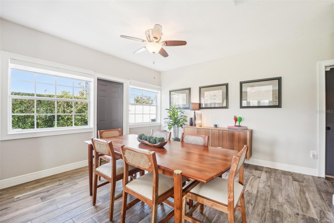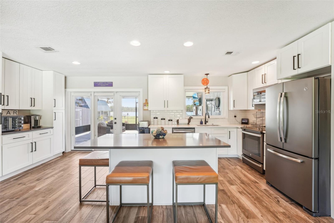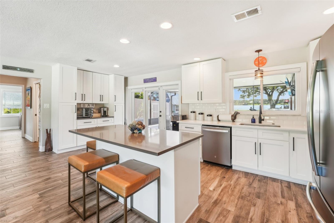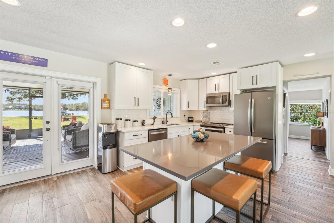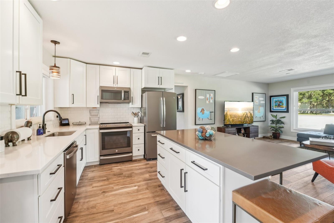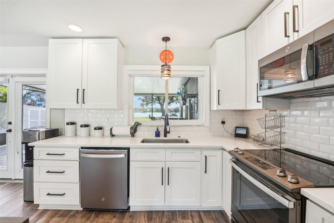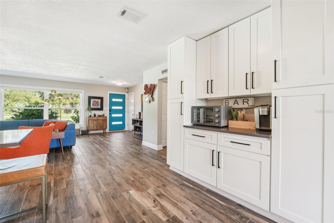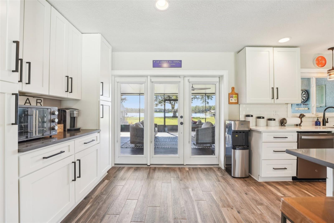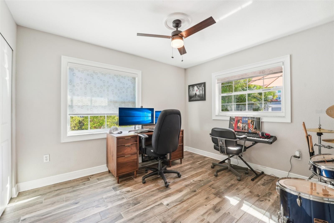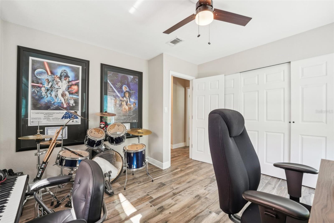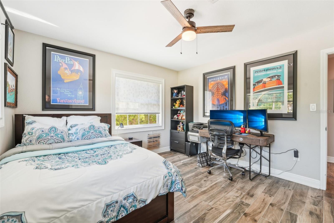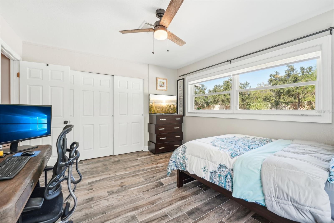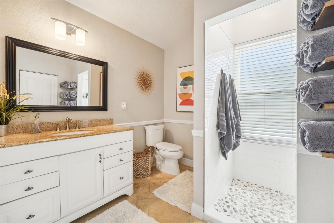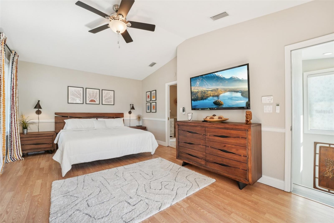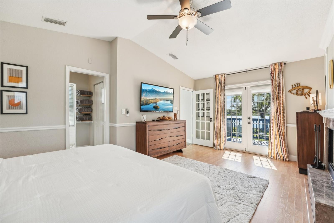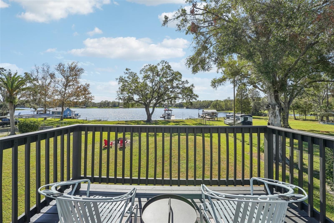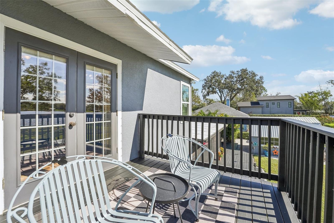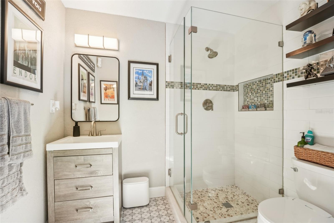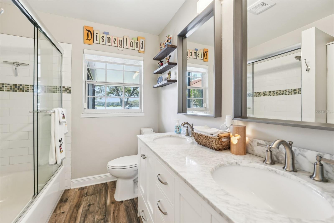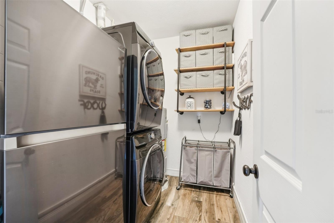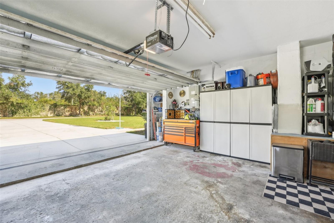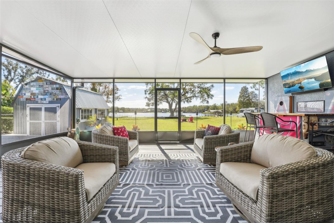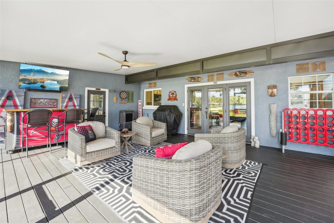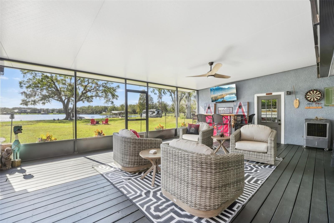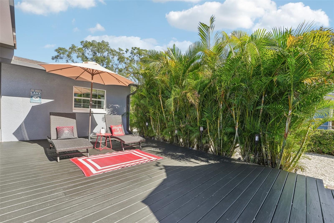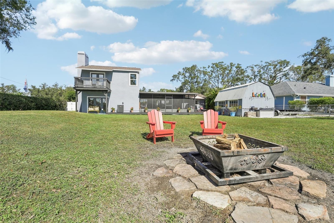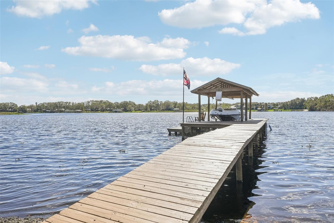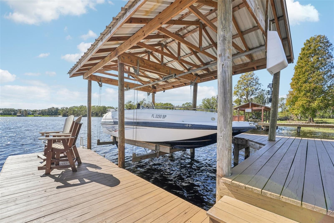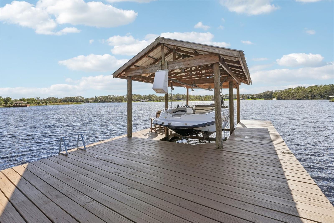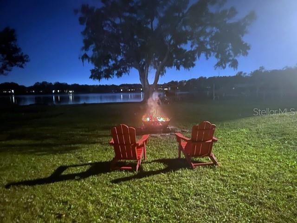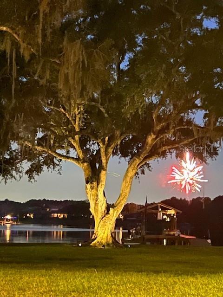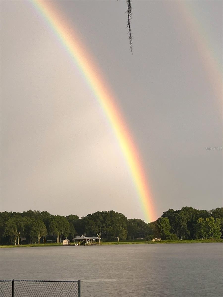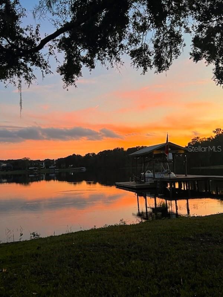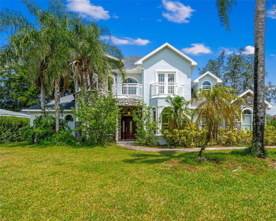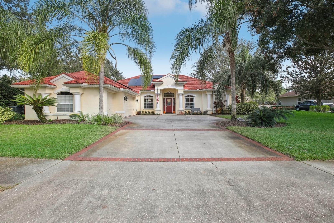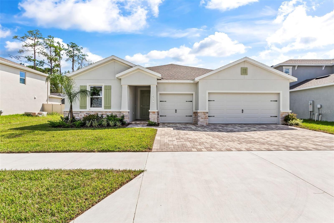423 County Line Road, LUTZ, FL 33549
Property Photos
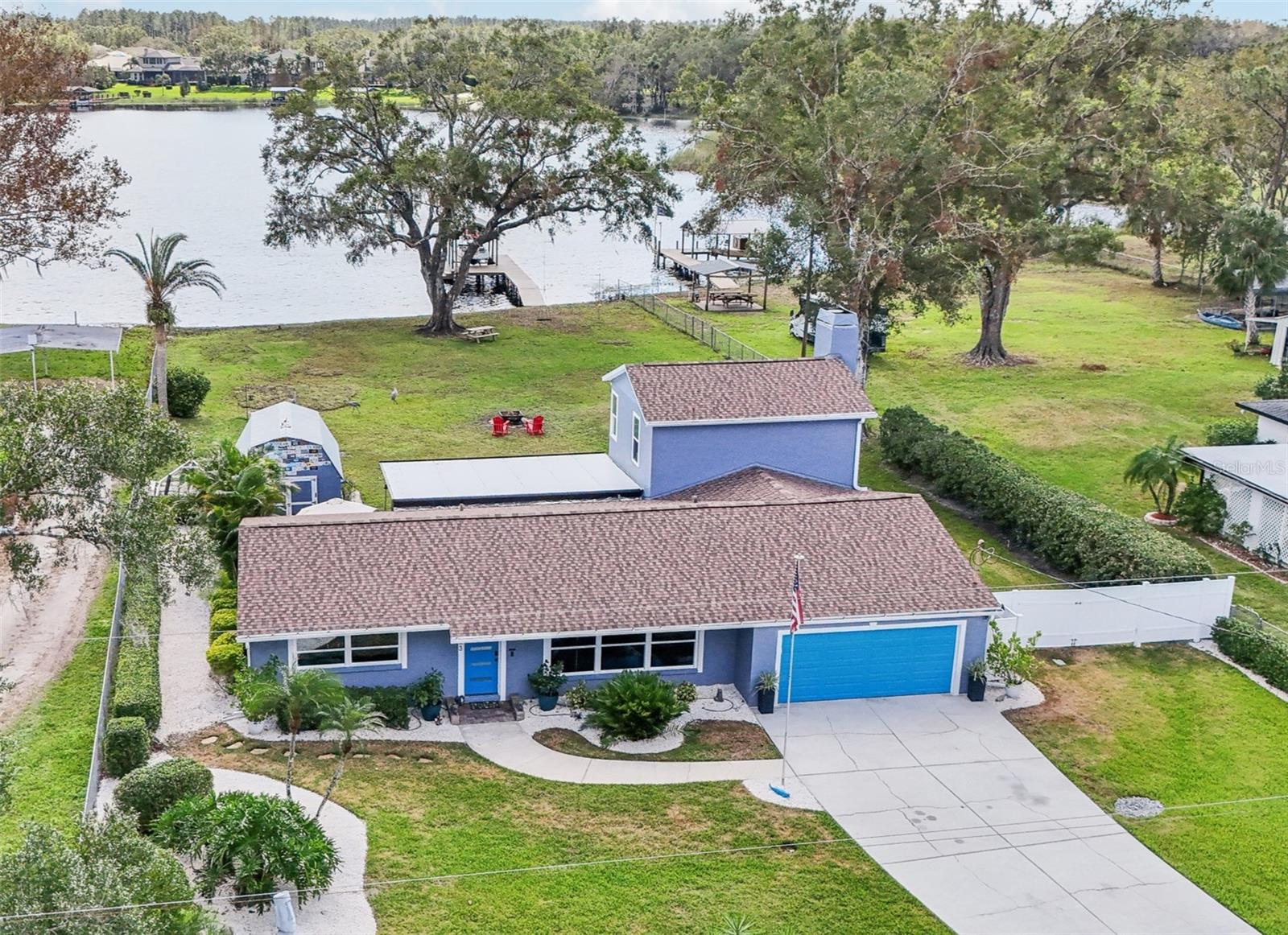
Would you like to sell your home before you purchase this one?
Priced at Only: $749,900
For more Information Call:
Address: 423 County Line Road, LUTZ, FL 33549
Property Location and Similar Properties
- MLS#: TB8323091 ( Residential )
- Street Address: 423 County Line Road
- Viewed: 3
- Price: $749,900
- Price sqft: $264
- Waterfront: Yes
- Wateraccess: Yes
- Waterfront Type: Lake
- Year Built: 1959
- Bldg sqft: 2844
- Bedrooms: 3
- Total Baths: 3
- Full Baths: 3
- Garage / Parking Spaces: 1
- Days On Market: 34
- Additional Information
- Geolocation: 28.1708 / -82.4519
- County: HILLSBOROUGH
- City: LUTZ
- Zipcode: 33549
- Subdivision: Unplatted
- Elementary School: Lutz HB
- Middle School: Liberty HB
- High School: Freedom HB
- Provided by: DALTON WADE INC
- Contact: Gigi Castellanos
- 888-668-8283

- DMCA Notice
-
Description* * water lover, your lakefront paradise awaits! * * step into a world of unparalleled luxury and charm with this one of a kind jewel. This home is bursting with unique features that make it truly stand out. With no cdd and no hoa. Picture this, your days are spent fishing for bass, kayaking, jet skiing, boating, simply relaxing by the water. Thanks to the electric 6000 lb. Boat lift and dock with a roof, your boat is out of the water and under cover, so it is ready for your next adventure. Enjoy your boat ride on the approximately 50 acre hog island lake! Step into the heart of this home and prepare to be amazed. The beautiful open concept living room is filled with sunlight pouring through double pane windows which also adds a touch of elegance and sophistication to the ambiance. The spacious dining room and family room with a wood burning fireplace are designed to bring everyone together while offering breathtaking lake views that make every meal and moment feel extra special. In fact, from any room at the back of the house, youll be treated to stunning views of the shimmering lake. The kitchen is a dream come true for culinary enthusiasts, featuring renewed finishes including sleek quartz countertops, a beautiful backsplash, modern kitchen appliances and spacious cabinets. Plus, the exclusive water line for your coffee maker ensures youll be sipping your favorite brew in style every morning. This kitchen isnt just functionalits a showstopper! Additionally, the house comes with a second refrigerator that can be converted to an upright freezer. The primary bedroom, perched on the second floor, is a private and romantic retreat. Designed with elegance in mind, it features gorgeous french doors that open to a balcony, offering stunning lake views and the perfect setting for your morning coffee. Every detail invites you to savor the luxury of your exclusive lifestyle with each breath of fresh air. Adding to its charm, the room includes an essential piece a cozy wood burning fireplace, perfect for creating warm, intimate moments. This serene space is also equipped with a split air conditioning system for personalized temperature comfort, ensuring every season feels just right. The suite boasts a spacious walk in closet and a modern bathroom with a spa like oversized rain shower head, making it a true sanctuary in this dream lakefront home. Two additional bedrooms, which are located downstairs on the opposite side of the house. With a shared bathroom with glass enclosed tub and double vanity with plenty of storage, rest assured you or your guests will fell at home.. The gorgeous front yard landscaping make the first impression unforgettable. Huge driveway big enough to park your rv or multiple vehicles. Plus, being located on a private dead end road adds an exclusive touch of tranquility. The fantastic screened lanai is designed with space and comfort in mind. Perfect for gatherings with family and friends, the lanai is a place where you can relax and enjoy while taking in the breathtaking lake view. Looking to bask in the sun? This house has that too. Just adjacent to the covered screened lanai is a sun lounging area which makes you feel as if you are in a tropical resort. In addition, the home features a large shed that provides plenty of storage for all your water toys, such as kayaks, tubes, water skis, and more!. Endless luxury, this is more than a houseits a lifestyle. Come and see this extraordinary property today!
Payment Calculator
- Principal & Interest -
- Property Tax $
- Home Insurance $
- HOA Fees $
- Monthly -
Features
Building and Construction
- Covered Spaces: 0.00
- Exterior Features: Balcony, French Doors, Hurricane Shutters, Lighting, Private Mailbox, Rain Gutters, Storage
- Fencing: Chain Link, Fenced, Vinyl
- Flooring: Laminate, Tile
- Living Area: 2288.00
- Other Structures: Shed(s)
- Roof: Other, Shingle
Land Information
- Lot Features: Oversized Lot, Street Dead-End, Unincorporated
School Information
- High School: Freedom-HB
- Middle School: Liberty-HB
- School Elementary: Lutz-HB
Garage and Parking
- Garage Spaces: 1.00
- Parking Features: Boat, Driveway, Garage Door Opener, Open, RV Parking
Eco-Communities
- Green Energy Efficient: Appliances, Doors, HVAC, Insulation, Thermostat, Water Heater, Windows
- Water Source: Private, Well
Utilities
- Carport Spaces: 0.00
- Cooling: Central Air, Mini-Split Unit(s)
- Heating: Central, Electric, Heat Pump
- Pets Allowed: Yes
- Sewer: Private Sewer, Septic Tank
- Utilities: Cable Available, Electricity Available, Electricity Connected, Water Available, Water Connected
Finance and Tax Information
- Home Owners Association Fee: 0.00
- Net Operating Income: 0.00
- Tax Year: 2023
Other Features
- Appliances: Convection Oven, Dishwasher, Disposal, Dryer, Electric Water Heater, Ice Maker, Microwave, Range, Range Hood, Refrigerator, Washer, Water Softener
- Country: US
- Furnished: Unfurnished
- Interior Features: Ceiling Fans(s), Chair Rail, Kitchen/Family Room Combo, L Dining, Living Room/Dining Room Combo, Open Floorplan, PrimaryBedroom Upstairs, Solid Surface Counters, Thermostat, Vaulted Ceiling(s), Walk-In Closet(s), Window Treatments
- Legal Description: LOT BEG 125 FT E OF NW COR OF NW 1/4 AND RUN S 1 DEG 50 MIN E 415.51 FT S 0 DEG 10 MIN W 253.8 FT S 88 DEG 50 MIN E 101 FT N 0 DEG 10 MIN E 253.8 FT N 0 DEG 50 MIN W 415.51 FT AND N 88 DEG 50 MIN W 101 FT TO BEG
- Levels: Two
- Area Major: 33549 - Lutz
- Occupant Type: Owner
- Parcel Number: U-06-27-19-ZZZ-000001-13200.0
- Possession: Close of Escrow
- Style: Traditional
- View: Water
- Zoning Code: ASC-1
Similar Properties
Nearby Subdivisions
Apex Lake Estates
Barrington Sub
Chapman Manors
Cypress Cove Sub
East North Tampa
East North Tampa Lots 5 And 6
Foxwood
Hamners W E Wonderland Acres
Hounds Hollow
Lake Heron Ph 02
Lake Keen Estates
Lake Keen Sub
Lakes Of Wellington
Lakes Of Wellington Ph I
Lincolnwood Estates
Livingston
Park Forest Sub
Pond Eddy Sub
Samples E E Sub
Sunset Estates
Tracers Lake Keen Estates Uni
Unplatted
Village On Pond Ph 01
Villas Del Lago
Villas Del Lago Ph 1
Whitaker Estates
Willow Bend
Willow Creek
Willow Reserve
Windemere


