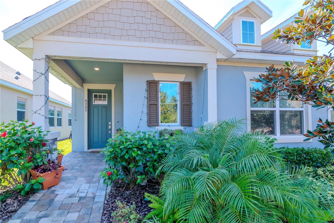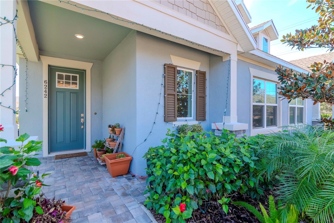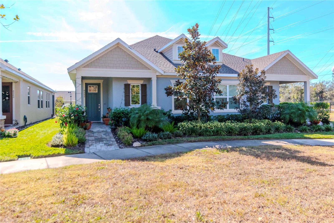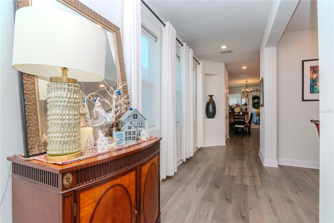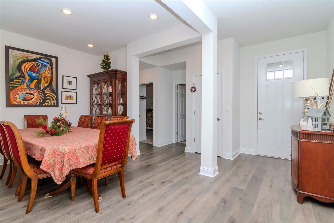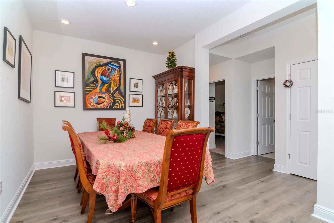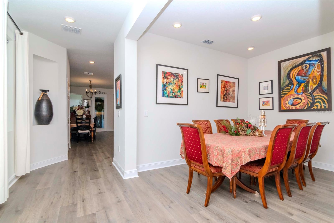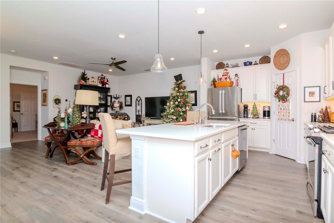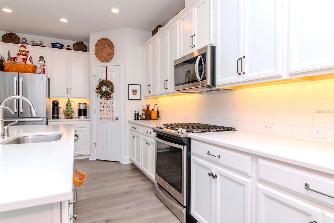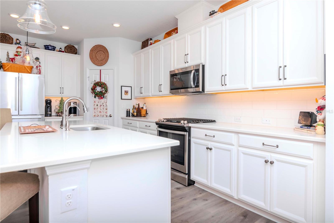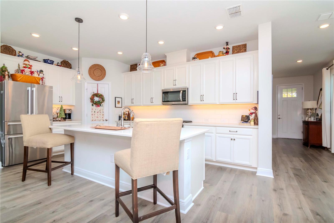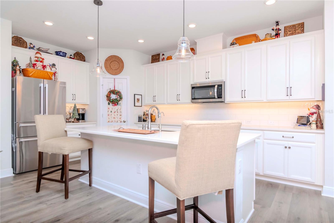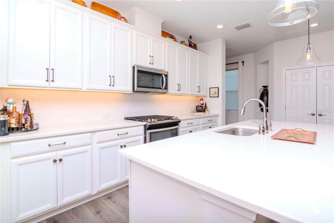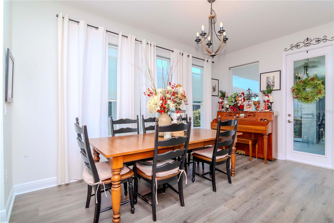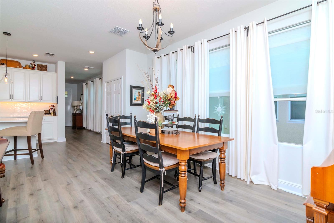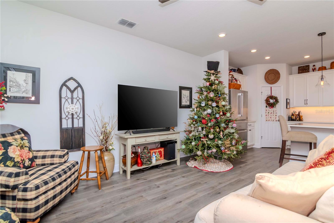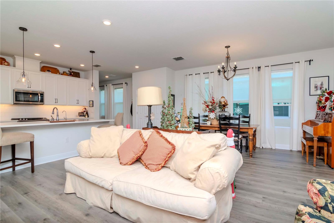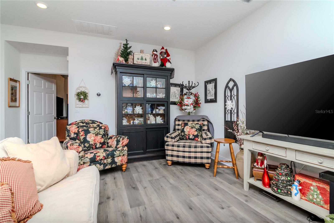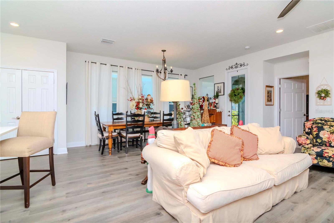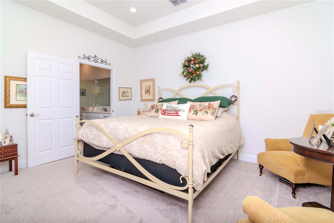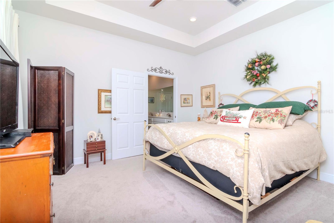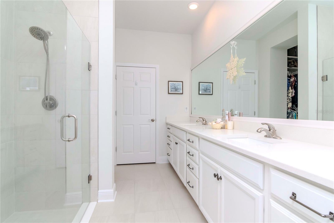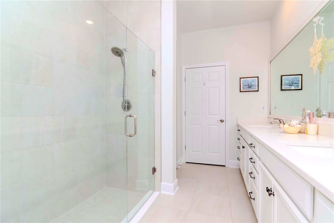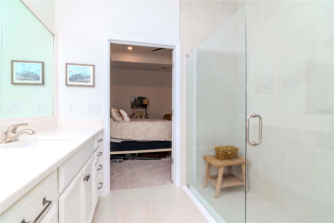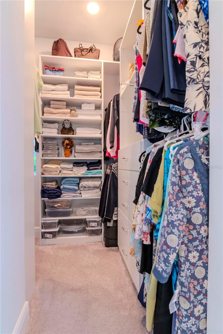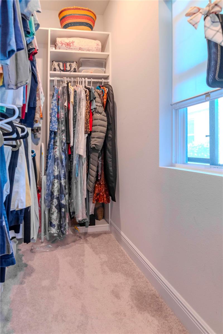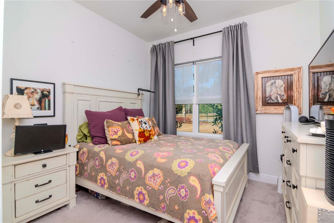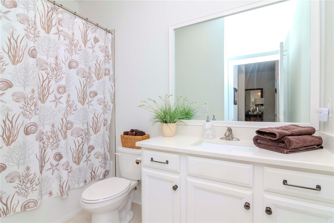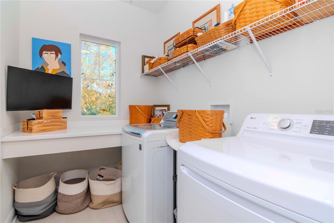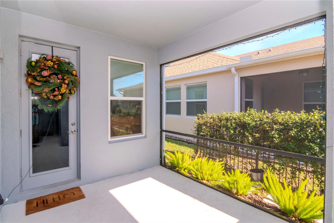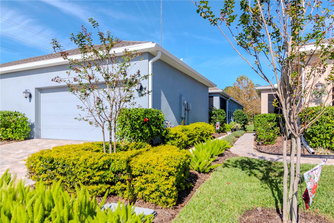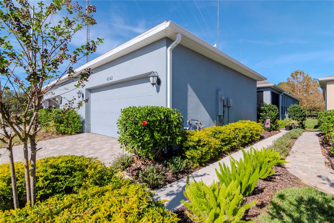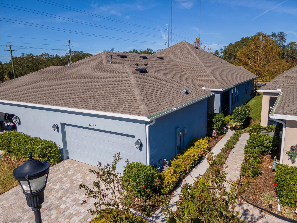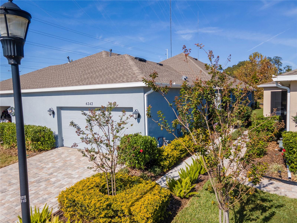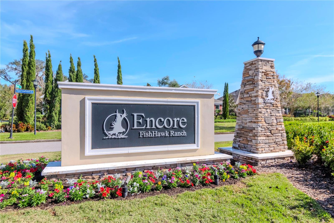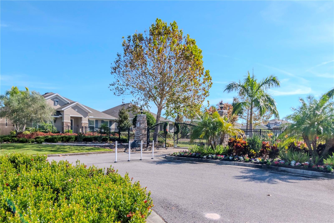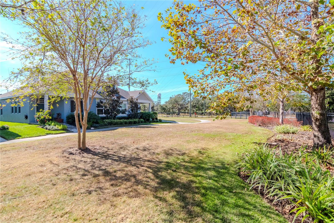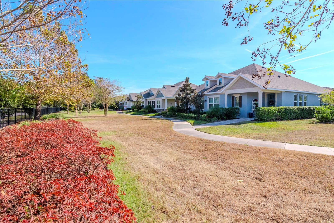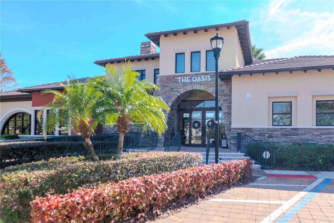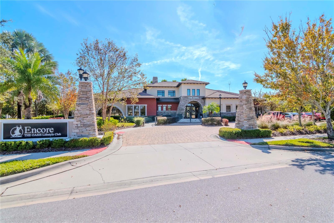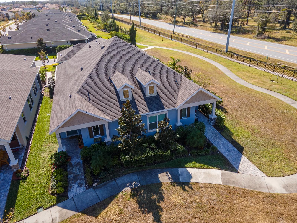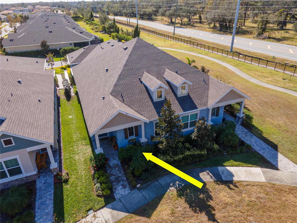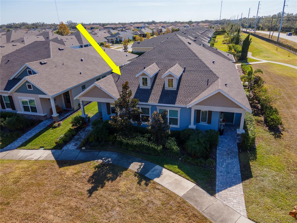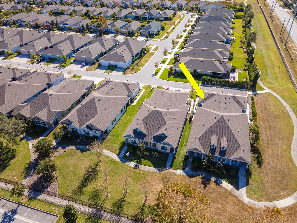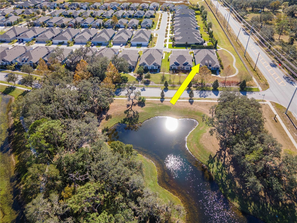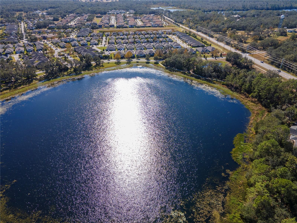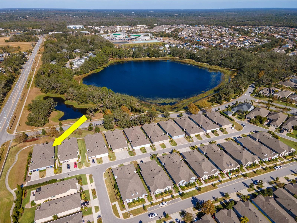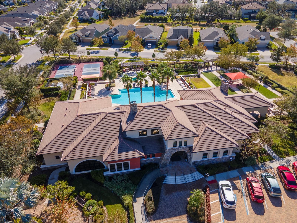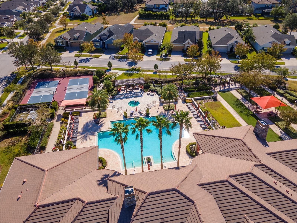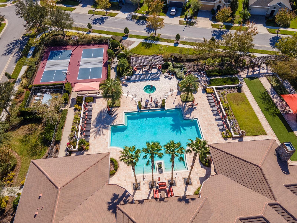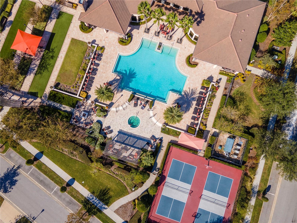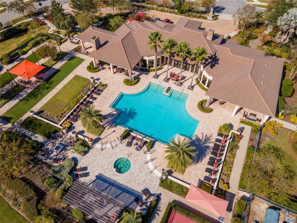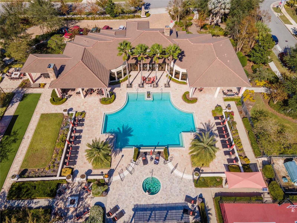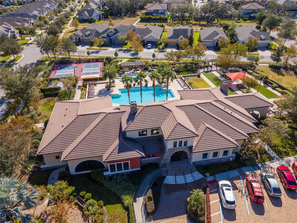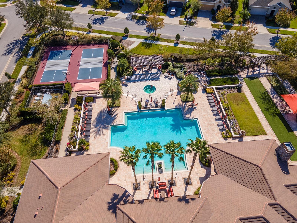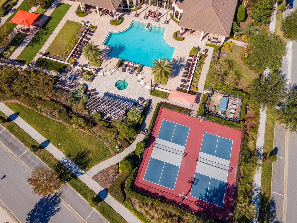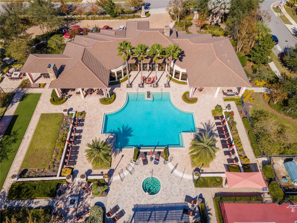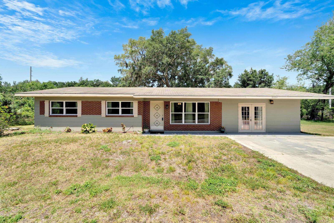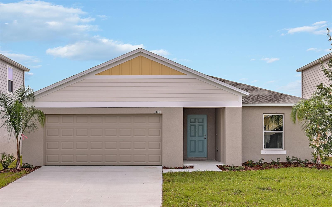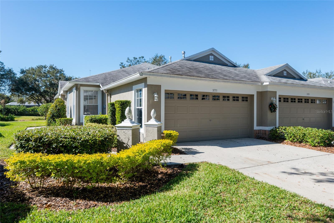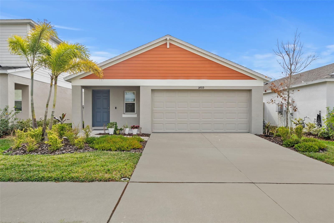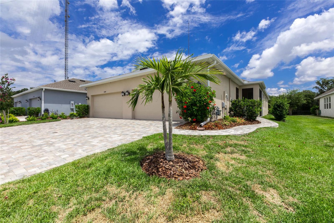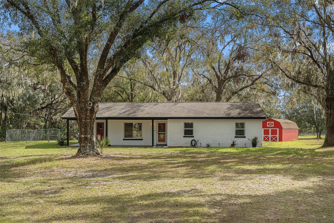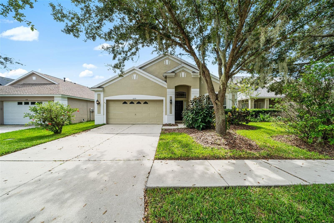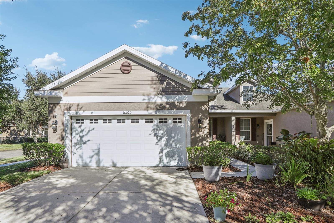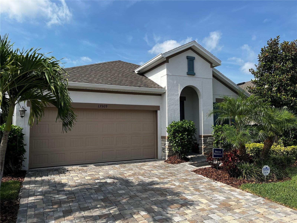6242 Watercolor Drive, LITHIA, FL 33547
Property Photos
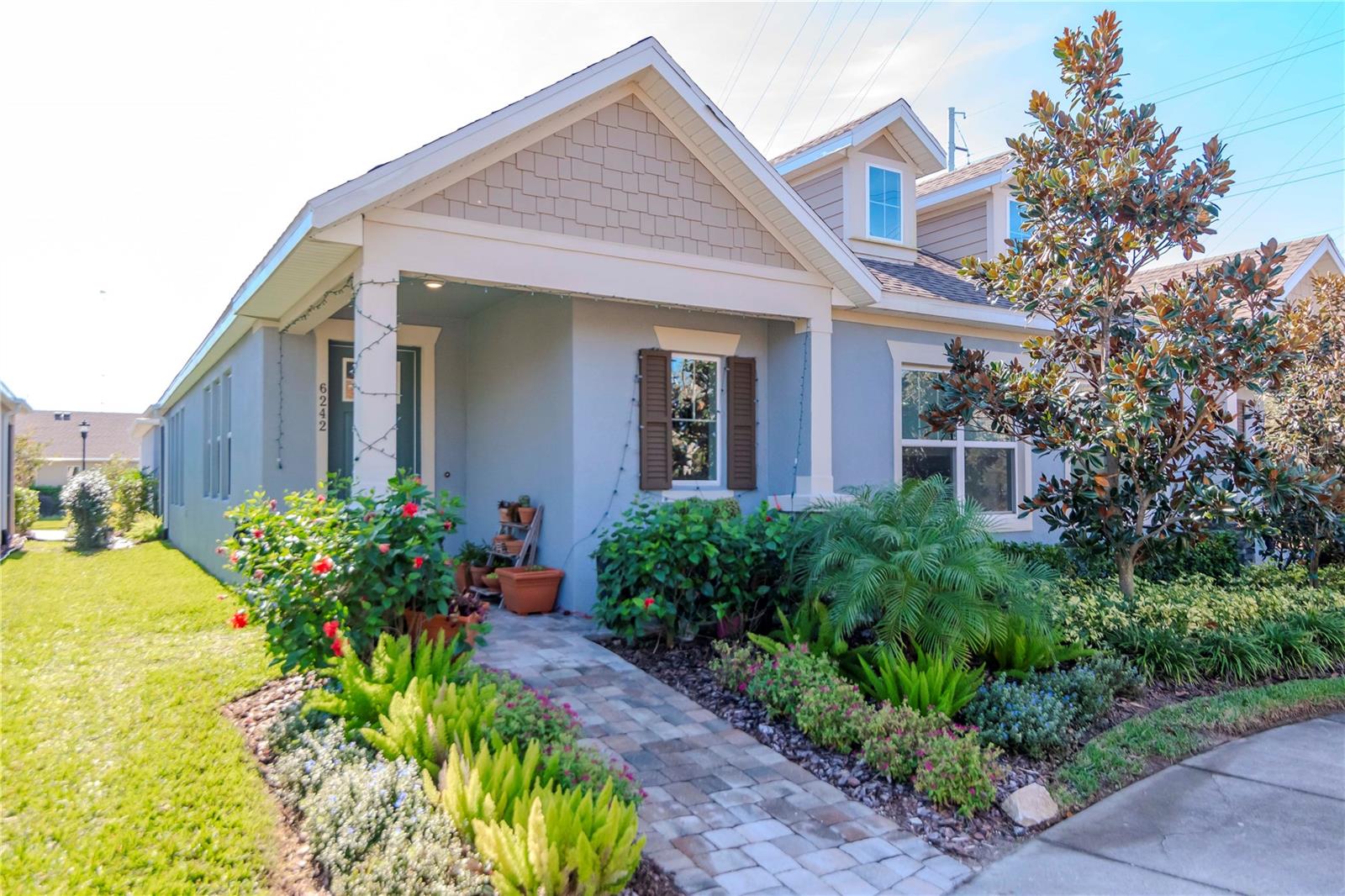
Would you like to sell your home before you purchase this one?
Priced at Only: $369,900
For more Information Call:
Address: 6242 Watercolor Drive, LITHIA, FL 33547
Property Location and Similar Properties
- MLS#: TB8328607 ( Residential )
- Street Address: 6242 Watercolor Drive
- Viewed: 11
- Price: $369,900
- Price sqft: $201
- Waterfront: No
- Year Built: 2021
- Bldg sqft: 1837
- Bedrooms: 2
- Total Baths: 2
- Full Baths: 2
- Garage / Parking Spaces: 2
- Days On Market: 32
- Additional Information
- Geolocation: 27.842 / -82.2605
- County: HILLSBOROUGH
- City: LITHIA
- Zipcode: 33547
- Subdivision: Fishhawk Ranch West
- Provided by: COLDWELL BANKER REALTY
- Contact: Brooks Daniels
- 813-685-7755

- DMCA Notice
-
DescriptionBeautiful move in ready 2 bedroom 2 bathroom villa in the gated 55 plus community of Encore at Fishhawk Ranch. This popular Mercury floorplan built by David Weekley Homes in 2021 is very spacious with over 1800 sq/ft of living space. Gourmet kitchen with quartz counters, center island, under cabinet lighting with dimmer, stainless steel appliances including Bosch 800 series fridge and whirlpool five burner gas range, and huge walk in pantry with 6 vertical levels of storage! Large master suite with trey ceiling, attached master bath with super sized full glass enclosure shower, double vanities, and huge walk in closet designed by Closets By Design. Split floorplan with bedroom 2 and bathroom 2 on opposite side of home. In addition to 2 bedrooms is an office/den/study, currently being used as a formal dining room. Luxury vinyl plank flooring throughout living, dining, kitchen area. Tiled bathrooms. Carpet only in bedrooms. Whole house water softener and reverse osmosis water at sink and fridge. Outside you'll find new landscaping front and back, sprinklers with rain sensor, expanded screened in lanai, brick paver driveway and sidewalk as well as 2 1/2 car oversized garage. Monthly HOA fee includes exterior maintenance, lawn care, cable, and internet! Encore features a beautiful resort style pool and spa, as well as basketball, pickleball, bocce ball and state of the art clubhouse with fitness center, card rooms, along with events and activities galore! As a resident of Encore, you will also have access to Fishhawk Ranch West amenities including the Lakehouse, community pool, fitness, and more!
Payment Calculator
- Principal & Interest -
- Property Tax $
- Home Insurance $
- HOA Fees $
- Monthly -
Features
Building and Construction
- Builder Model: The Mercury
- Builder Name: David Weekley Homes
- Covered Spaces: 0.00
- Exterior Features: Sidewalk
- Flooring: Carpet, Ceramic Tile, Luxury Vinyl, Tile
- Living Area: 1837.00
- Roof: Shingle
Land Information
- Lot Features: Landscaped, Sidewalk, Paved
Garage and Parking
- Garage Spaces: 2.00
- Parking Features: Garage Door Opener, Garage Faces Rear, Ground Level
Eco-Communities
- Green Energy Efficient: Appliances, Insulation, Roof, Thermostat, Water Heater, Windows
- Water Source: Public
Utilities
- Carport Spaces: 0.00
- Cooling: Central Air
- Heating: Central, Gas
- Pets Allowed: Yes
- Sewer: Public Sewer
- Utilities: Cable Available, Electricity Available, Natural Gas Available, Natural Gas Connected, Phone Available, Street Lights, Underground Utilities
Amenities
- Association Amenities: Basketball Court, Cable TV, Clubhouse, Fence Restrictions, Fitness Center, Gated, Lobby Key Required, Maintenance, Pickleball Court(s), Pool, Recreation Facilities, Spa/Hot Tub, Wheelchair Access
Finance and Tax Information
- Home Owners Association Fee Includes: Cable TV, Pool, Internet, Maintenance Structure, Maintenance Grounds, Other, Recreational Facilities
- Home Owners Association Fee: 544.00
- Net Operating Income: 0.00
- Tax Year: 2024
Other Features
- Appliances: Dishwasher, Disposal, Microwave, Range, Refrigerator
- Association Name: Encore Oasis
- Association Phone: 813-898-8181
- Country: US
- Furnished: Unfurnished
- Interior Features: High Ceilings, In Wall Pest System, Thermostat, Walk-In Closet(s)
- Legal Description: FISHHAWK RANCH WEST PHASE 3A PARTIAL REPLAT LOT 24A BLOCK 71
- Levels: One
- Area Major: 33547 - Lithia
- Occupant Type: Owner
- Parcel Number: U-25-30-20-B6J-000071-0024A.0
- Possession: Close of Escrow
- Style: Traditional
- View: Trees/Woods, Water
- Views: 11
- Zoning Code: RESI
Similar Properties
Nearby Subdivisions
B D Hawkstone Ph 2
Bledsoe Acres
Channing Park
Channing Park 70 Foot Single F
Creek Rdg Preserve Ph 1
Creek Rdg Preserve Ph 2
Creek Ridge Preserve
Fiishhawk Ranch West Ph 2a
Fish Hawk Trails
Fishhawk Ranch
Fishhawk Ranch Ph 02
Fishhawk Ranch Ph 1
Fishhawk Ranch Ph 2 Parcels
Fishhawk Ranch Ph 2 Prcl
Fishhawk Ranch Ph 2 Tr 1
Fishhawk Ranch Preserve
Fishhawk Ranch Towncenter Phas
Fishhawk Ranch West
Fishhawk Ranch West Encore
Fishhawk Ranch West Ph 1b1c
Fishhawk Ranch West Ph 2a
Fishhawk Ranch West Ph 3a
Fishhawk Ranch West Phase 3a
Hammock Oaks Reserve
Hawk Creek Reserve
Hawkstone
Hinton Hawkstone Ph 1a1
Hinton Hawkstone Ph 1b
Hinton Hawkstone Phase 1a2 Lot
Hinton Hawkstone Phases 2a And
Hinton Hawkstone Phs 1a2
Keysville Estates
Mannhurst Oak Manors
Old Welcome Manor
Starling At Fishhawk
Starling At Fishhawk Ph 1c
Starling At Fishhawk Ph Ia
Unplatted


