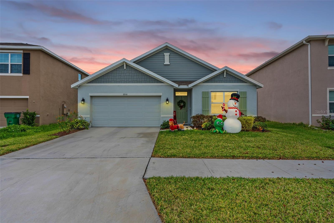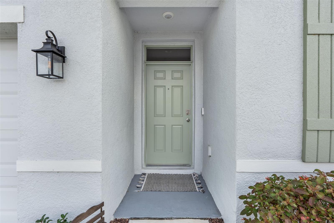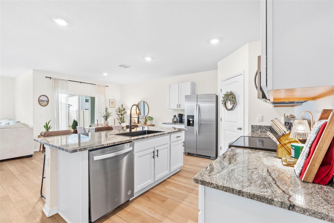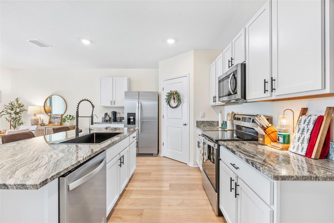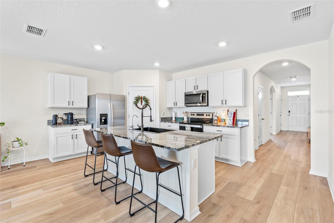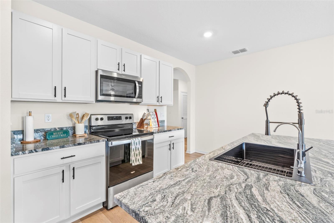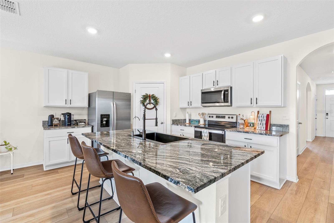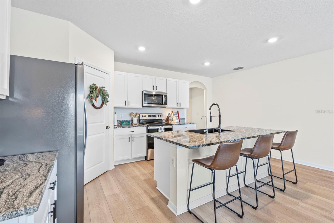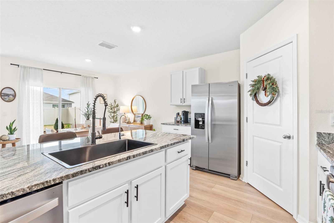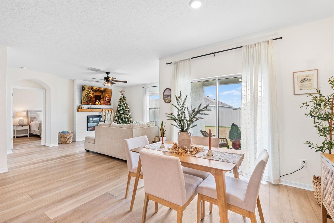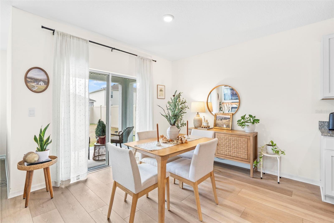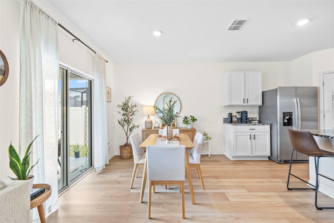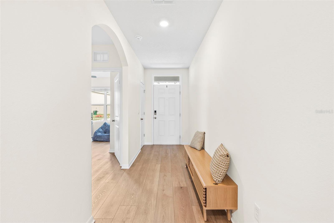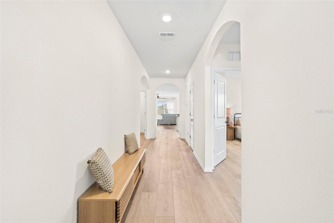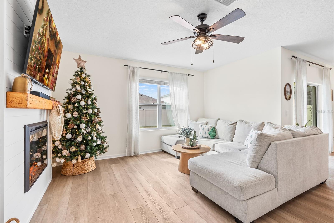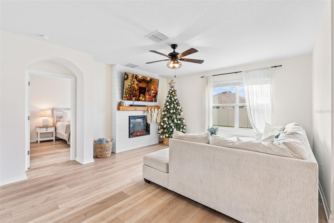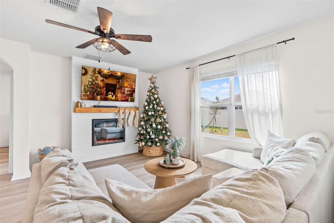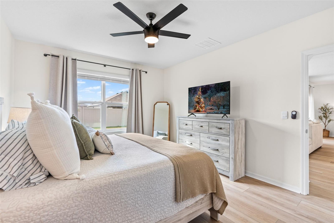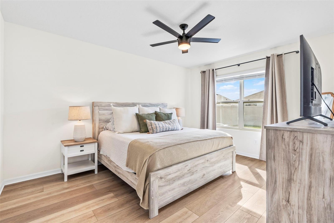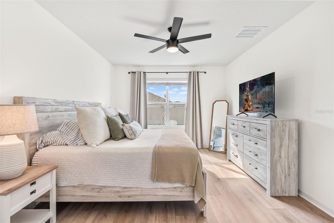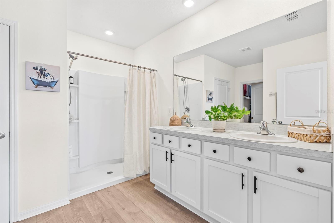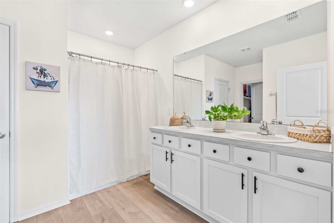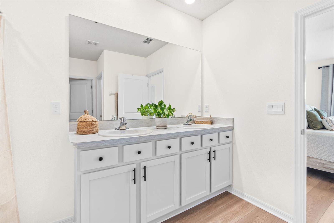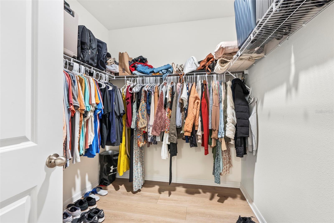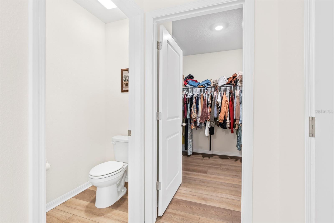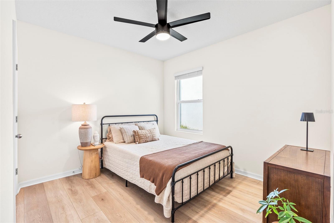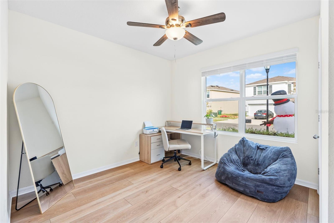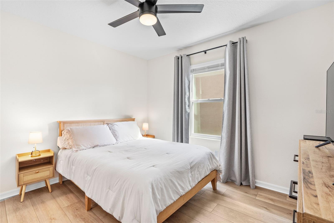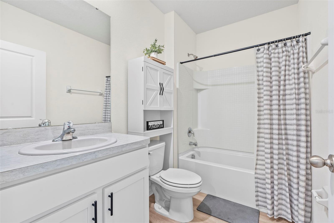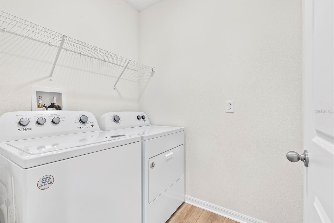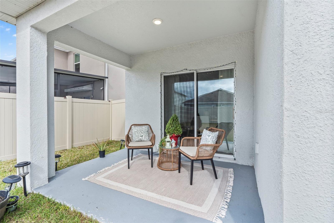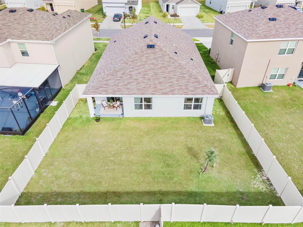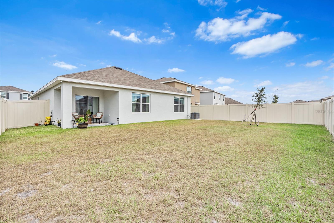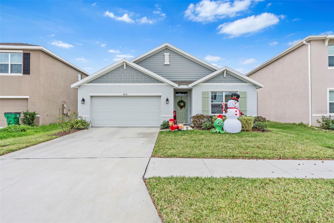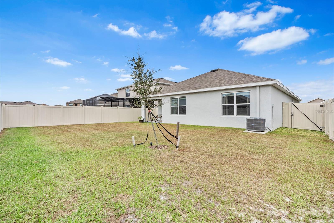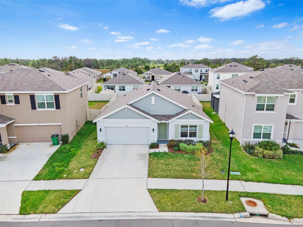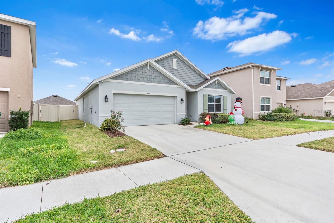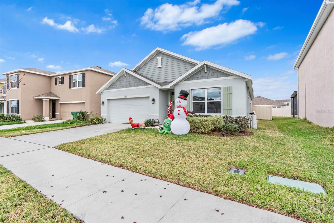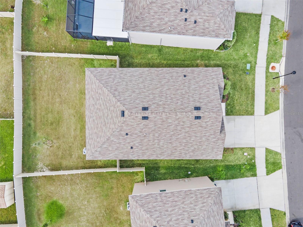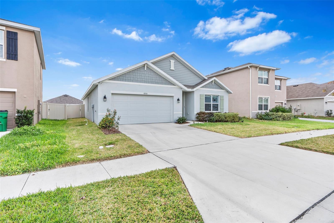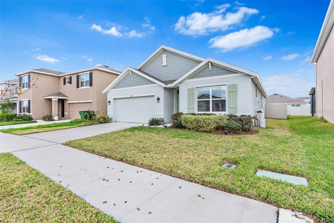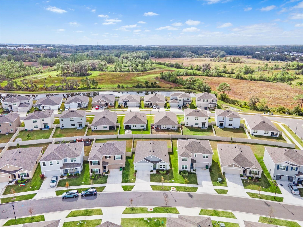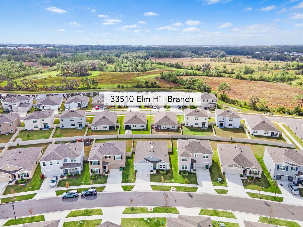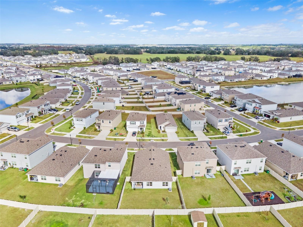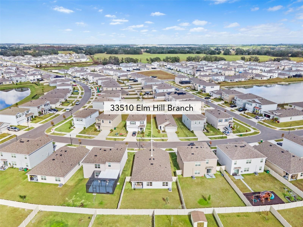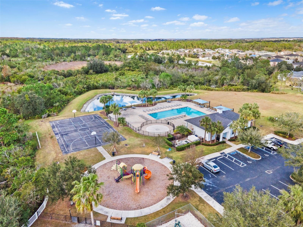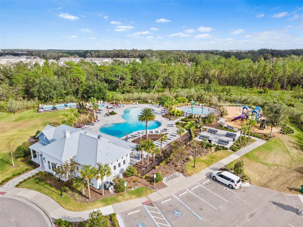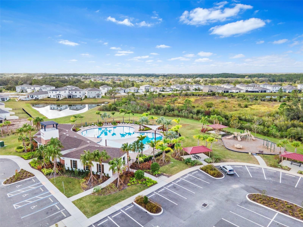33510 Elm Hill Branch, WESLEY CHAPEL, FL 33545
Property Photos
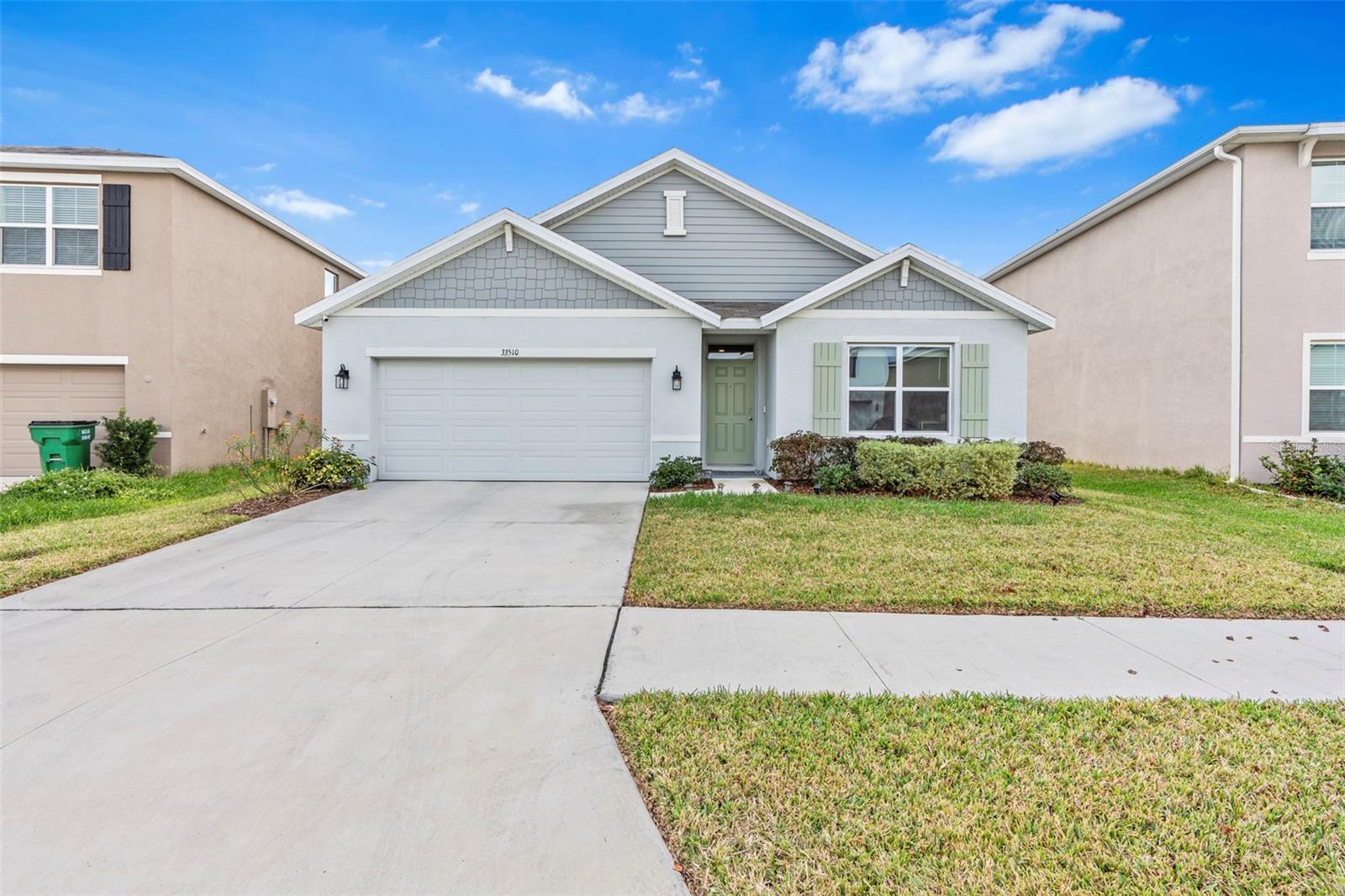
Would you like to sell your home before you purchase this one?
Priced at Only: $415,000
For more Information Call:
Address: 33510 Elm Hill Branch, WESLEY CHAPEL, FL 33545
Property Location and Similar Properties
- MLS#: TB8330680 ( Residential )
- Street Address: 33510 Elm Hill Branch
- Viewed: 3
- Price: $415,000
- Price sqft: $176
- Waterfront: No
- Year Built: 2023
- Bldg sqft: 2362
- Bedrooms: 4
- Total Baths: 2
- Full Baths: 2
- Garage / Parking Spaces: 2
- Days On Market: 5
- Additional Information
- Geolocation: 28.2372 / -82.2627
- County: PASCO
- City: WESLEY CHAPEL
- Zipcode: 33545
- Subdivision: Avalon Park Westnorth Ph 3
- Elementary School: New River Elementary
- Middle School: Thomas E Weightman Middle PO
- High School: Wesley Chapel High PO
- Provided by: HOME SWEET TAMPA BAY
- Contact: Amanda Clay
- 813-523-2421

- DMCA Notice
-
DescriptionDont want to wait for new construction? Want to be on your own timeline vs. the builders? Your better than new home is ready now! Welcome to Westgate at Avalon Park. Located in one of the most sought after communities in Wesley Chapel, this stunning residence is move in ready, offering a perfect blend of style, comfort, and convenience. All you have to do is unpackand unwind. As you step inside, you're immediately greeted by a modern color palette that flows seamlessly throughout the home, creating an aesthetically pleasing atmosphere. Whether youre working from home or coming back after a long day, this home provides the perfect space to relax and recharge. The extra long, extra wide Durato luxury vinyl plank flooring enhances the home's spacious feel, running beautifully throughout each room, adding both elegance and durability. Off the entry, youll find two cozy bedrooms and a full bathroom between themperfect for family or guests. Continue down the expansive hallway to discover a third bedroom, a well appointed laundry room, and then the heart of the home! The gorgeous, open concept kitchen will steal your attention. A striking granite countertop island shines at the center, perfect for both intimate dinners and grand entertaining. The custom hardware on the cabinets adds a refined touch, making every detail pop. Whether youre hosting a gathering or enjoying a quiet evening, this kitchen easily flows into the spacious living and dining areas, where you can entertain with ease. If you love the outdoors, the huge, fully fenced backyard is ready for your pets to run, or maybe even your own private pool or garden retreat. Upgrades abound, including luxury vinyl plank flooring, custom cabinet hardware, a gorgeous drop in kitchen sink, water softener, reverse osmosis, brand new ceiling fans in every room, custom built in display fireplace and mantel, and a vinyl fence around the backyard for privacy and peace of mind. Imagine next holiday season: cozying up by the fire with a cup of cocoa while watching your favorite movie, or hosting a festive dinner party in your spacious dining room, with guests flowing out to the backyard to enjoy the beautiful Florida weather. Picture them playing cornhole as the evening winds down. This is more than just a homeits a place where memories are made! As a resident of Avalon Park West, youll have access to not one, but three resort style pools to choose from, as well as community clubhouses for hosting events. Enjoy the communitys scenic sidewalks for morning walks or peaceful sunset strolls, surrounded by lush landscapes and abundant wildlife. Just minutes away, the new downtown Avalon Park West offers shopping, entertainment, seasonal events, food trucks, farmers markets, and even fireworks! Perfectly positioned with easy access to Highway 54 and 56, youre just a short drive from the Shops of Wiregrass, The Grove, The Krates, and Tampa Premium Outlets. Plus, with I 75 and I 275 nearby, downtown Tampa, Tampa International Airport, and the stunning Gulf Coast beaches are just a quick drive away. This is your chance to be part of one of Tampa Bays fastest growing and thriving suburbs. Dont miss out on this incredible opportunityschedule your showing today, and see why this home is truly better than new!
Payment Calculator
- Principal & Interest -
- Property Tax $
- Home Insurance $
- HOA Fees $
- Monthly -
Features
Building and Construction
- Builder Model: Cali
- Builder Name: DR Horton
- Covered Spaces: 0.00
- Exterior Features: Irrigation System, Sidewalk, Sliding Doors
- Fencing: Vinyl
- Flooring: Luxury Vinyl
- Living Area: 1828.00
- Roof: Shingle
Property Information
- Property Condition: Completed
School Information
- High School: Wesley Chapel High-PO
- Middle School: Thomas E Weightman Middle-PO
- School Elementary: New River Elementary
Garage and Parking
- Garage Spaces: 2.00
- Parking Features: Driveway
Eco-Communities
- Water Source: Public
Utilities
- Carport Spaces: 0.00
- Cooling: Central Air
- Heating: Central, Electric
- Pets Allowed: Yes
- Sewer: Public Sewer
- Utilities: BB/HS Internet Available, Electricity Connected, Public, Sewer Connected, Street Lights, Water Connected
Finance and Tax Information
- Home Owners Association Fee: 77.00
- Net Operating Income: 0.00
- Tax Year: 2024
Other Features
- Appliances: Dishwasher, Disposal, Dryer, Electric Water Heater, Ice Maker, Kitchen Reverse Osmosis System, Microwave, Range, Refrigerator, Washer, Water Filtration System, Water Softener
- Association Name: Access Management
- Country: US
- Interior Features: Ceiling Fans(s), Walk-In Closet(s), Window Treatments
- Legal Description: AVALON PARK WEST - NORTH PHASE 3 PB 88 PG 115 BLOCK 32 LOT 16
- Levels: One
- Area Major: 33545 - Wesley Chapel
- Occupant Type: Owner
- Parcel Number: 12-26-20-0120-03200-0160
- Possession: Close of Escrow
- Style: Ranch
- Zoning Code: MPUD
Nearby Subdivisions
Aberdeen Ph 01
Aberdeen Ph 02
Acreage
Asbury At Chapel Crossings
Avalon Park West Prcl E Ph 1
Avalon Park Westnorth Ph 3
Bridgewater
Bridgewater Ph 01 02
Bridgewater Ph 03
Bridgewater Phase 1 And 2 Pb 4
Brookfield Estates
Chapel Chase
Chapel Crossings
Chapel Pines Ph 02 1c
Chapel Pines Ph 05
Chapel Pines Ph 1a
Chapel Xings Prcl E
Connected City Area
Eloian Sub
Epperson
Epperson North Village
Epperson North Village A1 A2 A
Epperson North Village A1a5
Epperson North Village C1
Epperson North Village C2b
Epperson North Village D1
Epperson North Village D2
Epperson North Village D3
Epperson North Village E1
Epperson North Village E2
Epperson North Village E4
Epperson Ranch
Epperson Ranch North Ph 2 3
Epperson Ranch North Ph 4 Pod
Epperson Ranch North Ph 5 Pod
Epperson Ranch North Ph 6 Pod
Epperson Ranch North Pod F Ph
Epperson Ranch Ph 51
Epperson Ranch Ph 52
Epperson Ranch Ph 61
Epperson Ranch South Gated
Epperson Ranch South Ph 1
Epperson Ranch South Ph 1b2
Epperson Ranch South Ph 1c1
Epperson Ranch South Ph 1e2
Epperson Ranch South Ph 2h2
Epperson Ranch South Ph 3a
Epperson Ranch South Ph 3b
Epperson Ranch South Ph 3b 3
Epperson Ranch South Phase 3a
Hamilton Park
Lakeside Estates Inc
New River Lakes
New River Lakes Ph 01
New River Lakes Ph 1 Prcl D
New River Lakes Villages B2 D
Not In Hernando
Not On The List
Oak Creek Ph 01
Oak Crk Ac Ph 02
Oak Crk Ad Ph 03
Palm Cove Ph 02
Palm Cove Ph 2
Pendleton
Pendleton At Chapel Crossings
Pine Ridge
Saddleridge Estates
Timberdale At Chapel Crossing
Towns At Woodsdale
Vidas Way
Vidas Way Legacy Phase 1a
Villages At Wesley Chapel
Watergrass
Watergrass Pcls B5 B6
Watergrass Pcls C1 C2
Watergrass Pcls D2 D3 D4
Watergrass Pcls D2d4
Watergrass Pcls F1 F3
Watergrass Prcl B1
Watergrass Prcl B1b3
Watergrass Prcl B1b4
Watergrass Prcl Dd1
Watergrass Prcl E2
Watergrass Prcl F2
Wesbridge Ph 1
Wesbridge Ph 2 2a
Wesley Pointe Ph 01
Westgate
Westgate At Avalon Park
Whispering Oaks Preserve Ph 1


