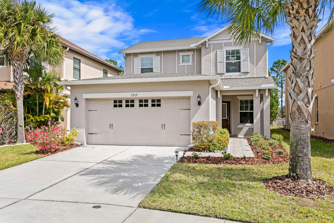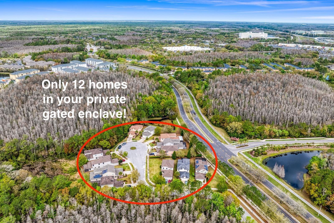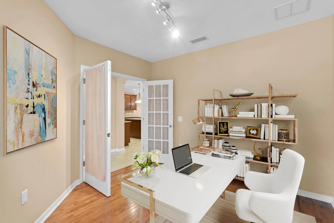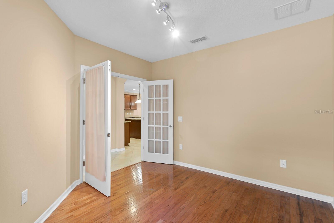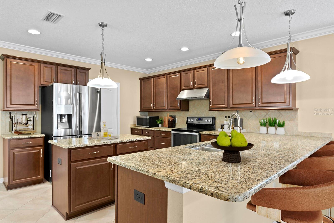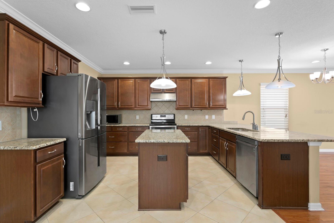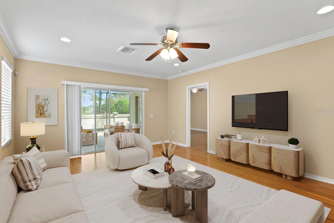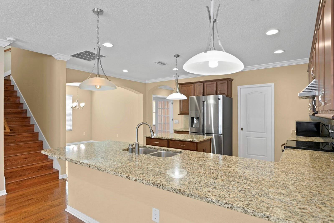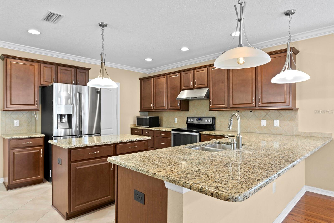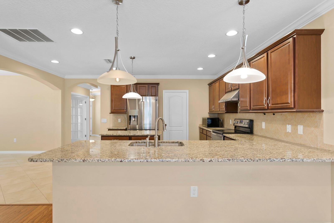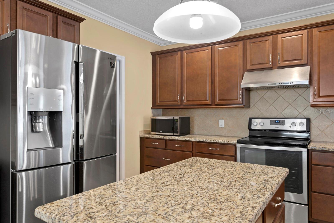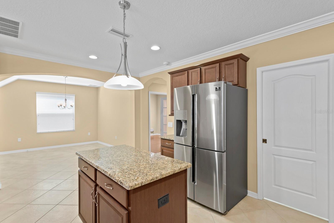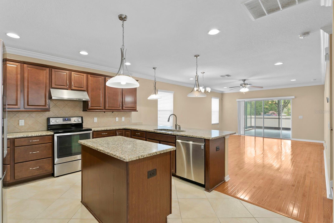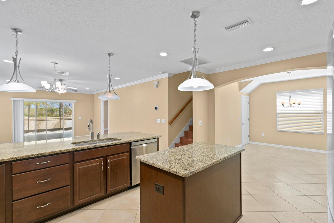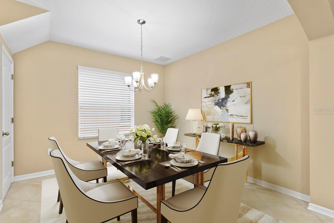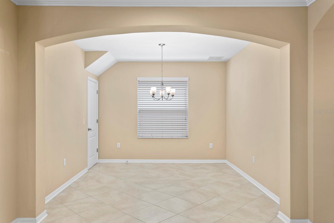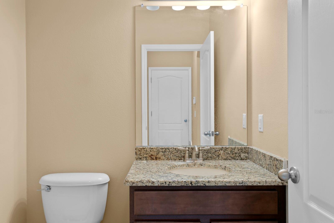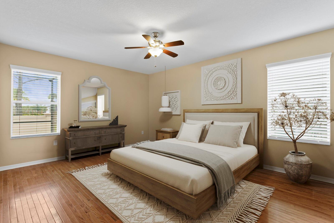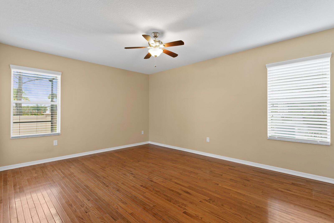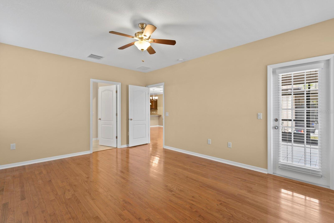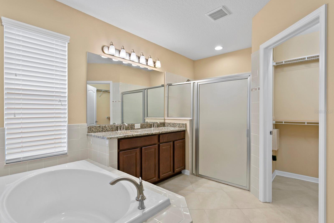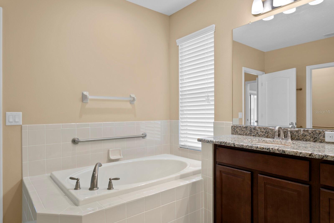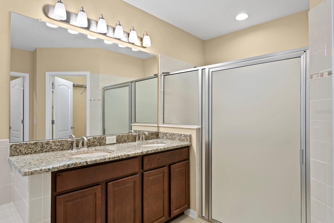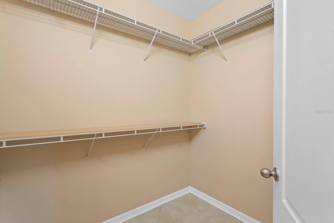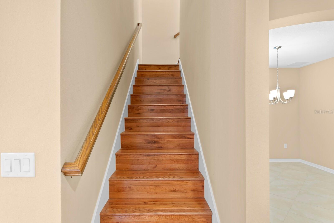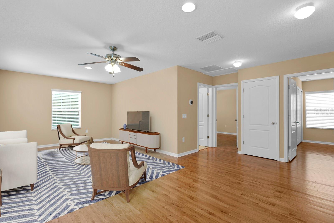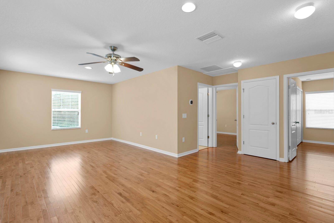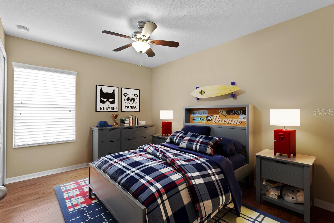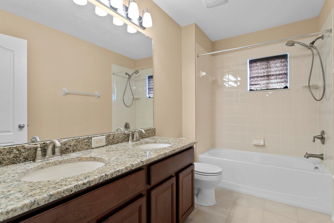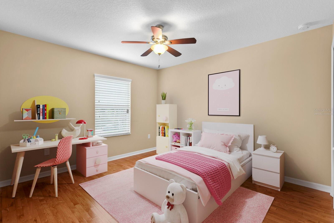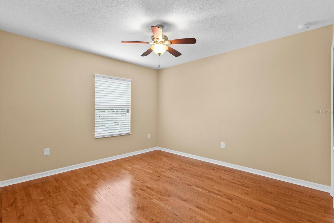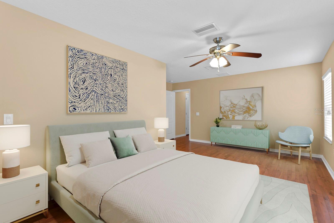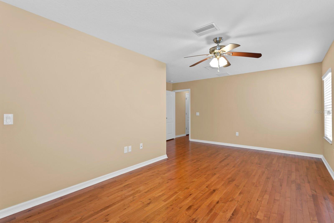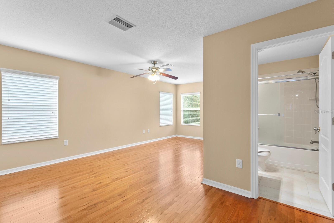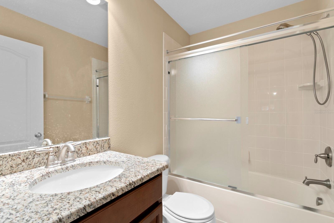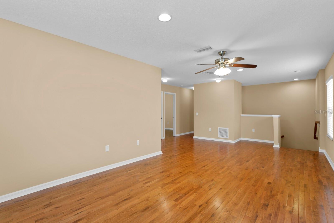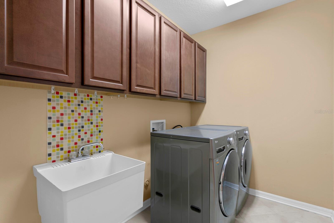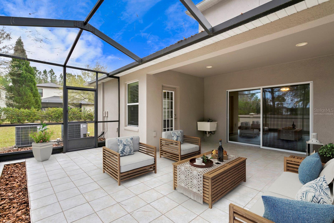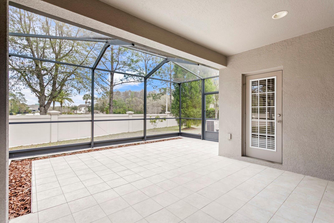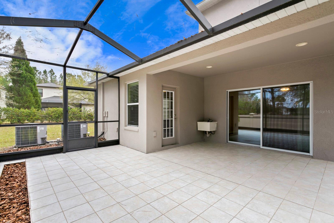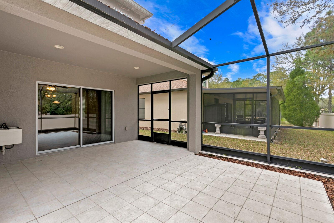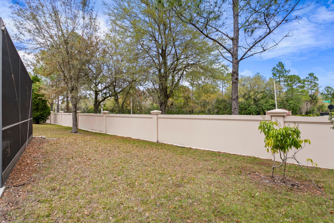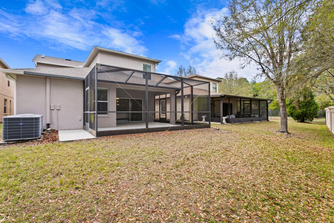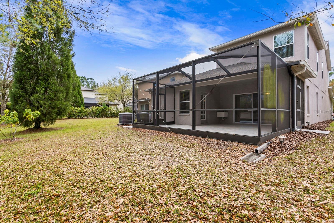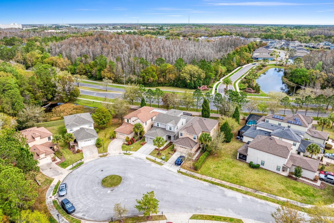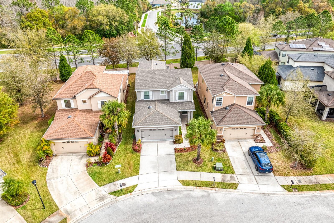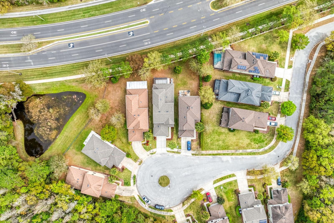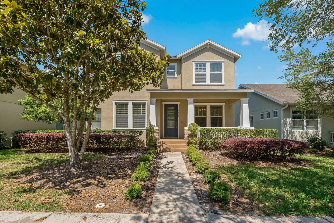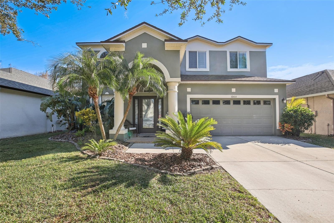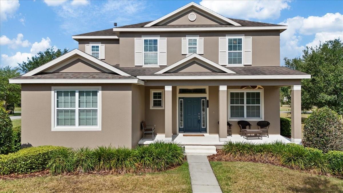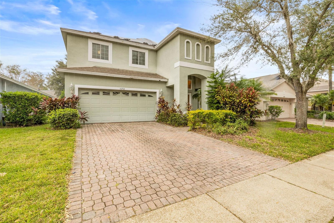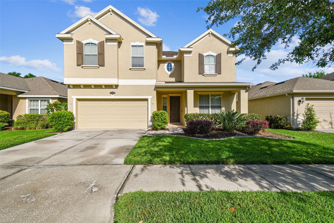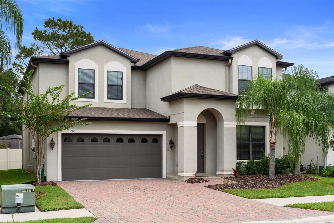7917 Tuscany Woods Drive, TAMPA, FL 33647
Property Photos
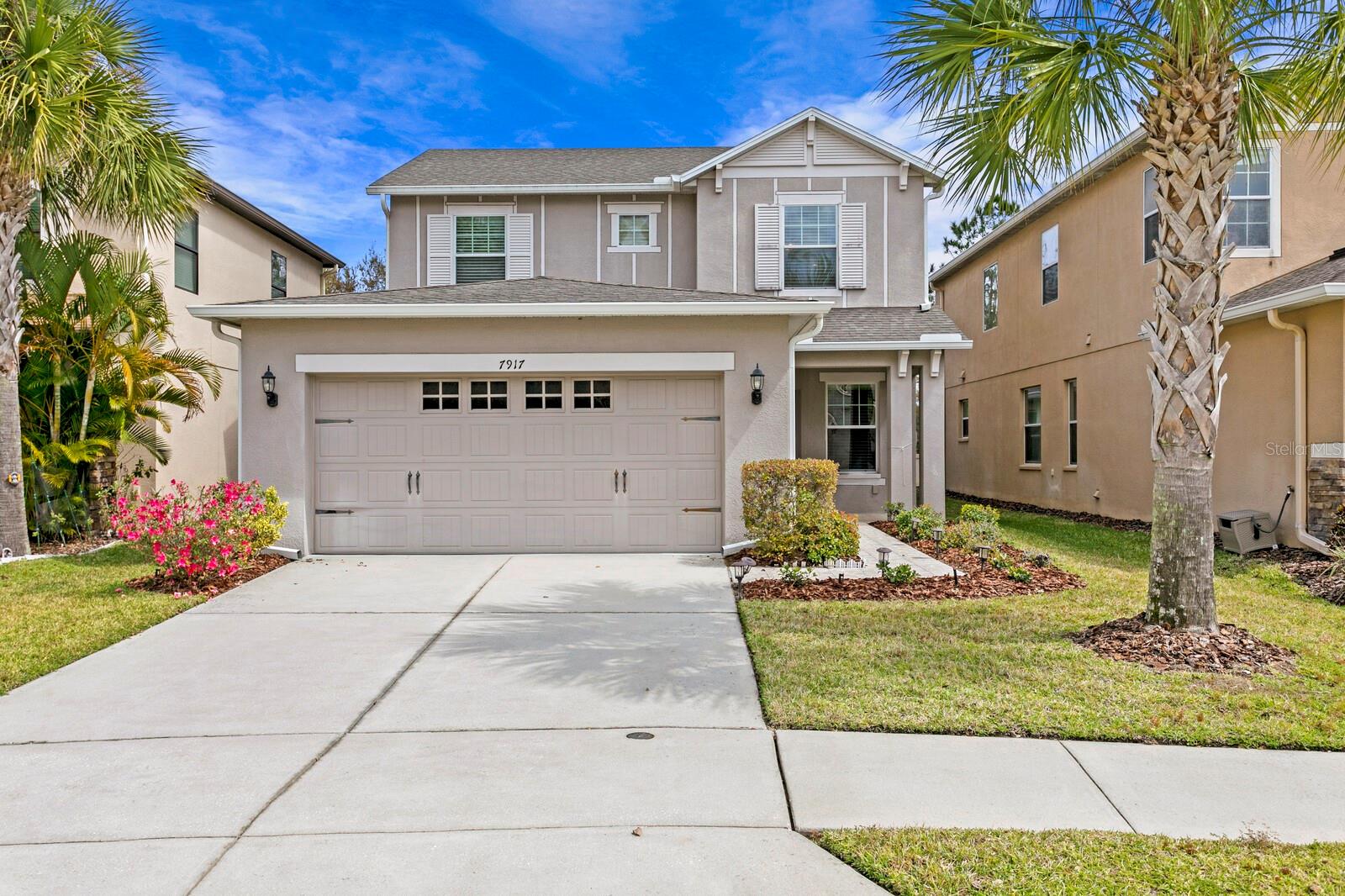
Would you like to sell your home before you purchase this one?
Priced at Only: $509,000
For more Information Call:
Address: 7917 Tuscany Woods Drive, TAMPA, FL 33647
Property Location and Similar Properties
- MLS#: TB8335542 ( Residential )
- Street Address: 7917 Tuscany Woods Drive
- Viewed: 12
- Price: $509,000
- Price sqft: $147
- Waterfront: No
- Year Built: 2013
- Bldg sqft: 3465
- Bedrooms: 4
- Total Baths: 4
- Full Baths: 3
- 1/2 Baths: 1
- Garage / Parking Spaces: 2
- Days On Market: 5
- Additional Information
- Geolocation: 28.1076 / -82.3767
- County: HILLSBOROUGH
- City: TAMPA
- Zipcode: 33647
- Subdivision: Tuscany Sub At Tampa P
- Elementary School: Temple Terrace
- Middle School: Liberty HB
- High School: Freedom HB
- Provided by: FLORIDA EXECUTIVE REALTY
- Contact: Kristy Darragh
- 813-972-3430

- DMCA Notice
-
DescriptionLive the Florida lifestyle in an exclusive gated enclave with only 11 other neighbors! This home is a rare find nestled behind the gates of Tuscany located in the heart of Tampa Palms. This meticulously maintained home features 4 bedrooms+office+bonus room, 3.5 bathrooms, 2,806 square feet and a 2 car garage. As you walk in through the front door youll notice the elegant french doors that open to the sun filled office. You will love the architectural details of arched walkways, oversized tile floor, thick crown molding, and more! Enjoy the ambiance of the formal dining room which is conveniently located across from the oversized kitchen. The kitchen features 42 solid wood maple cabinets, thick granite countertops, sleek stainless steel appliances, walk in pantry, large kitchen island, breakfast bar, pendant lighting and extra lighting under the cabinets. No expense spared with 3/4" real hardwood floors in the great room, primary retreat, bonus room, formal dining room and secondary bedrooms. The great room is generous in size and is complimented by crown molding, and 8 foot sliding glass doors that lead to the oversized screened lanai. Relax at the end of a busy day in the sumptuous primary retreat which is conveniently located on the first floor. It features fine finishes and an en suite bathroom with maple cabinetry, granite countertops, garden bathtub, spacious walk in closet, and a separate step in shower. The second floor reveals an exceptionally large bonus room (23 x 17), a en suite 2nd primary bedroom with a full bath. There are two additional bedrooms and another full bathroom with maple cabinets and granite counter tops. Need extra storage? Then you'll love the 2 car attached garage with a finished floor and extra storage shelves. The expanded screened in lanai is the perfect place to relax, entertain or just chill in the warm summer breeze. Other features include a surge protector for the entire home, 4 flood lights on the exterior wall and security system. The HOA fees include low maintenance living such as cutting the grass, gate and private road maintenance. The property's prime location ensures convenience to top rated schools, shopping centers, and restaurants. With easy access to I 75 and proximity to the YMCA, USF, Florida Hospital, Moffitt, Veterans Hospital, Wiregrass Mall, and Tampa Premium Outlets.
Payment Calculator
- Principal & Interest -
- Property Tax $
- Home Insurance $
- HOA Fees $
- Monthly -
Features
Building and Construction
- Covered Spaces: 0.00
- Exterior Features: Lighting, Private Mailbox, Rain Gutters, Sidewalk, Sliding Doors
- Flooring: Tile, Wood
- Living Area: 2806.00
- Roof: Shingle
Property Information
- Property Condition: Completed
Land Information
- Lot Features: Cul-De-Sac, City Limits, Landscaped, Near Golf Course, Sidewalk, Paved
School Information
- High School: Freedom-HB
- Middle School: Liberty-HB
- School Elementary: Temple Terrace-HB
Garage and Parking
- Garage Spaces: 2.00
- Parking Features: Driveway, Garage Door Opener
Eco-Communities
- Water Source: Public
Utilities
- Carport Spaces: 0.00
- Cooling: Central Air
- Heating: Electric
- Pets Allowed: Yes
- Sewer: Public Sewer
- Utilities: BB/HS Internet Available, Cable Connected, Electricity Connected, Phone Available, Public, Sewer Connected, Street Lights, Underground Utilities, Water Connected
Finance and Tax Information
- Home Owners Association Fee: 175.00
- Net Operating Income: 0.00
- Tax Year: 2024
Other Features
- Appliances: Dishwasher, Dryer, Electric Water Heater, Exhaust Fan, Microwave, Range, Refrigerator, Washer
- Association Name: McNeil Management
- Association Phone: 813-571-7100
- Country: US
- Interior Features: Ceiling Fans(s), Eat-in Kitchen, Kitchen/Family Room Combo, Primary Bedroom Main Floor, Solid Wood Cabinets, Stone Counters, Thermostat, Walk-In Closet(s)
- Legal Description: TUSCANY SUBDIVISION AT TAMPA PALMS LOT 8
- Levels: Two
- Area Major: 33647 - Tampa / Tampa Palms
- Occupant Type: Vacant
- Parcel Number: A-26-27-19-89C-000000-00008.0
- Possession: Close of Escrow
- Style: Contemporary
- Views: 12
- Zoning Code: PD-A
Similar Properties
Nearby Subdivisions
A Rep Of Tampa Palms
Arbor Greene Ph 07
Arbor Greene Ph 3
Arbor Greene Ph 6
Arbor Greene Ph 7
Arbor Greenetrace
Basset Creek Estates Ph 2
Basset Creek Estates Ph 2a
Buckingham At Tampa Palms
Capri Isle At Cory Lake
Cory Lake Isles Ph 1
Cory Lake Isles Ph 3
Cory Lake Isles Ph 5
Cory Lake Isles Ph 5 Un 1
Cory Lake Isles Ph 6
Cory Lake Isles Phase 3
Cory Lake Isles Phase 5
Cross Creek
Cross Creek Ph 02
Cross Creek Prcl D Ph 1
Cross Creek Prcl D Ph 2
Cross Creek Prcl G Ph 1
Cross Creek Prcl K Ph 1a
Cross Creek Prcl K Ph 1d
Cross Creek Prcl M Ph 1
Cross Creek Prcl M Ph 3a
Cross Creek Prcl O Ph 1
Easton Park
Easton Park Ph 1
Grand Hampton Ph 1a
Grand Hampton Ph 1b1
Grand Hampton Ph 1b2
Grand Hampton Ph 1c12a1
Grand Hampton Ph 1c3
Grand Hampton Ph 2a3
Grand Hampton Ph 3
Grand Hampton Ph 4
Grand Hampton Ph 5
Heritage Isles Ph 1a
Heritage Isles Ph 1b
Heritage Isles Ph 1d
Heritage Isles Ph 1e
Heritage Isles Ph 3d
Heritage Isles Ph 3e
Hunters Green
Hunters Green Pcl 18a Ph 1
Hunters Green Prcl 12
Hunters Green Prcl 17a Phas
Hunters Green Prcl 18a Phas
Hunters Green Prcl 21
Hunters Green Prcl 22a Phas
Hunters Green Prcl 7
Kbar Ranch
Kbar Ranch Prcl B
Kbar Ranch Prcl C
Kbar Ranch Prcl D
Kbar Ranch Prcl J
Kbar Ranch Prcl L Ph 1
Kbar Ranch Prcl N
Kbar Ranch Prcl O
Kbar Ranchpcl A
Kbar Ranchpcl D
Kbar Ranchpcl M
Kbar Villas At Hawk Valley
Lakeview Villas At Pebble Cree
Live Oak Preserve
Live Oak Preserve 2c Villages
Live Oak Preserve Ph 1b Villag
Live Oak Preserve Ph 2avillag
Live Oak Preserve Ph 2bvil
Live Oak Preserve Phase 2a-vil
Pebble Creek Village
Pebble Creek Village No 8
Richmond Place Ph 1
Richmond Place Ph 2
Spicola Prcl At Heritage Isl
Tampa Palms
Tampa Palms 2b
Tampa Palms 4a
Tampa Palms Area 04
Tampa Palms Area 2
Tampa Palms Area 3 Prcl 38 Sta
Tampa Palms Area 4 Prcl 11 U
Tampa Palms Area 4 Prcl 20
Tampa Palms North Area
Tuscany Sub At Tampa P
West Meadows Parcels 12a 12b1
West Meadows Prcl 20c Ph
West Meadows Prcl 5 Ph 1
West Meadows Prcl 5 Ph 2
West Meadows Prcls 21 22


