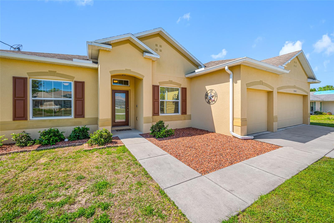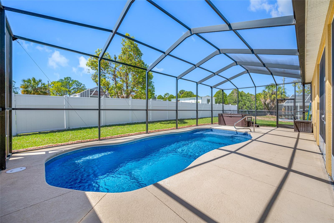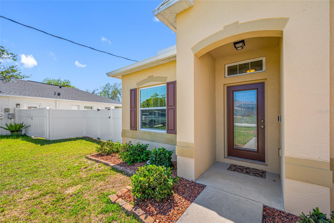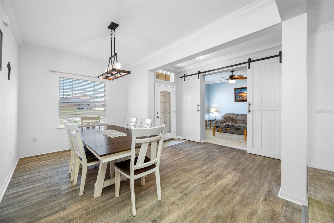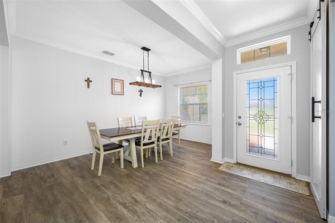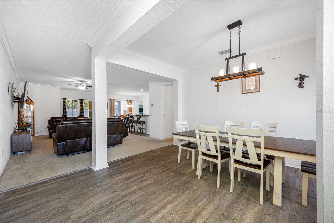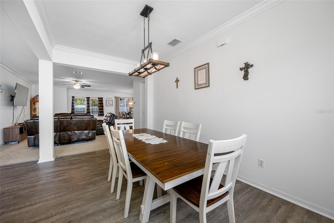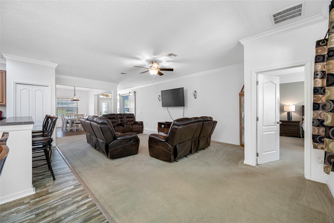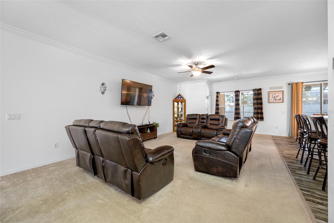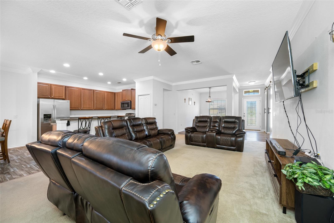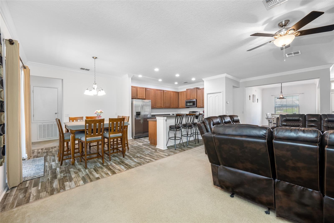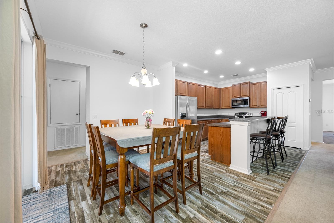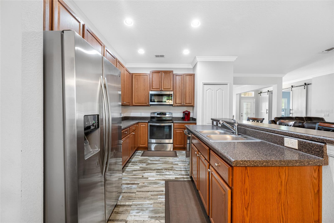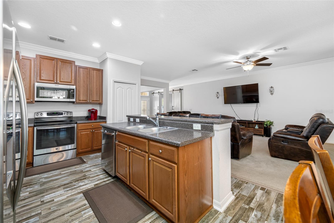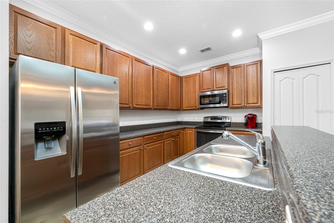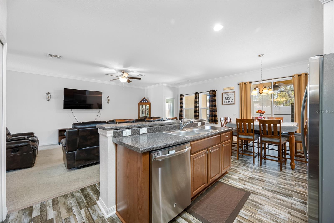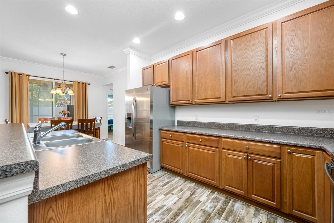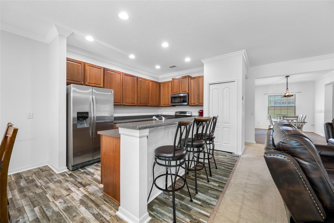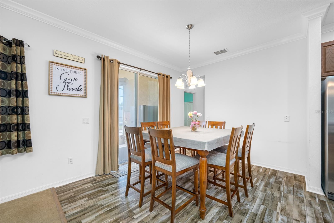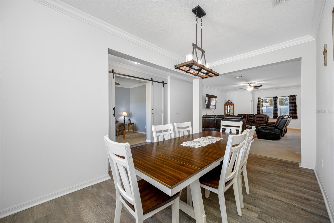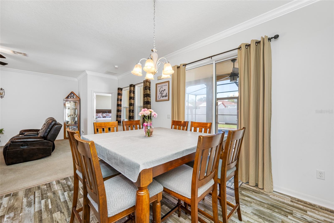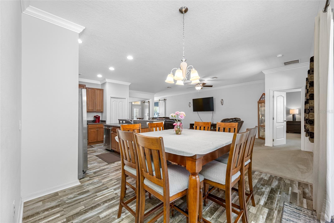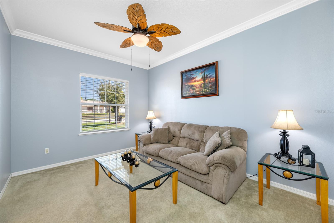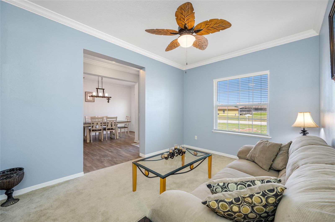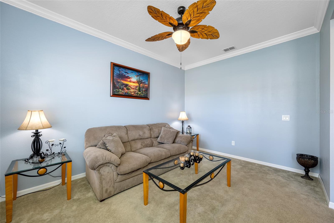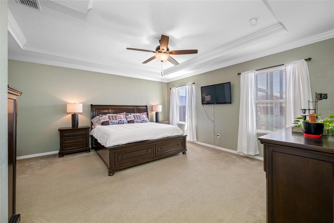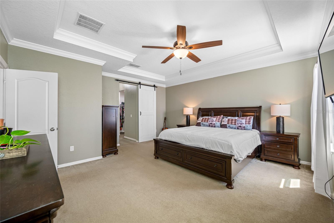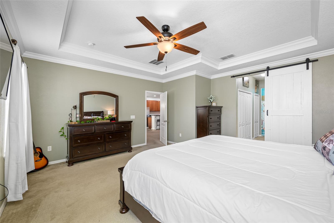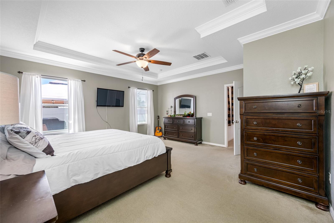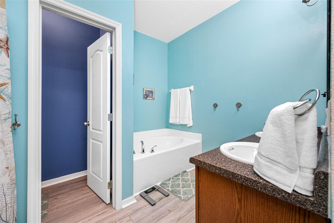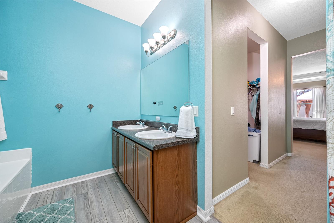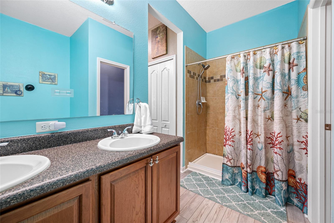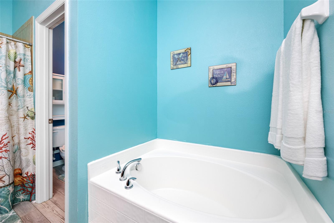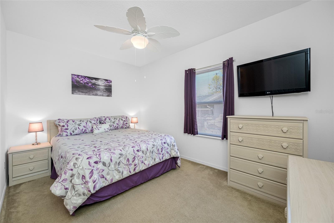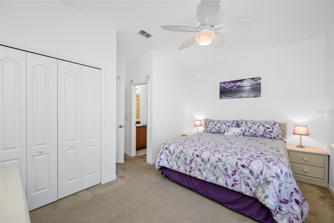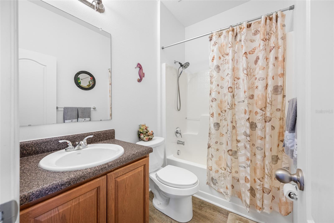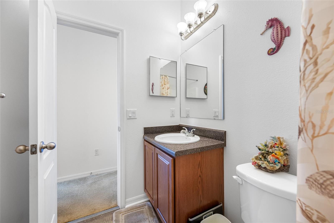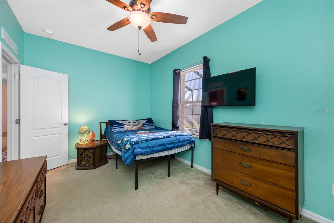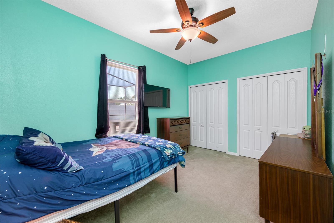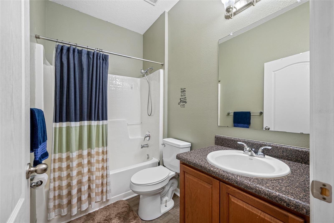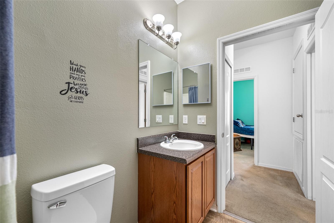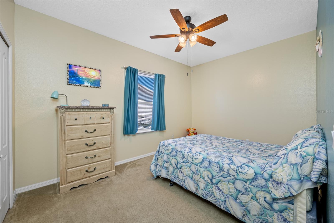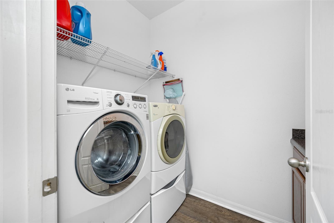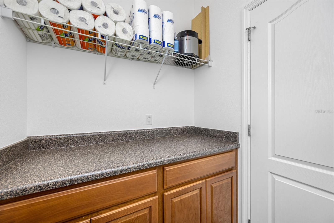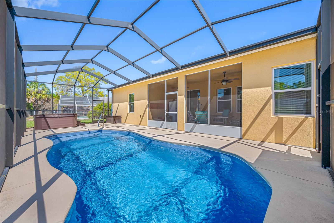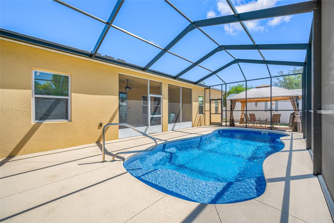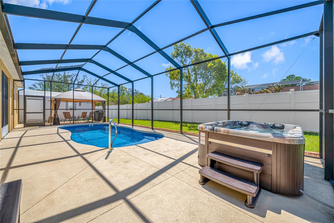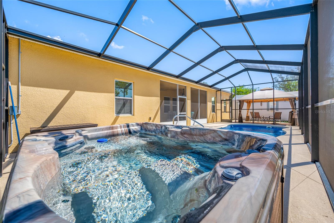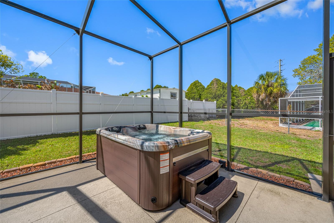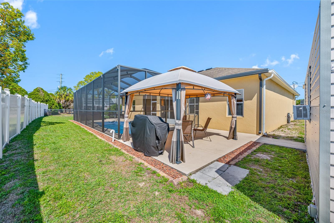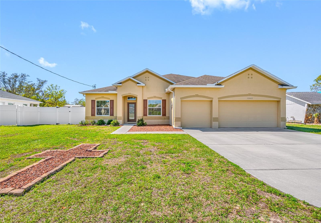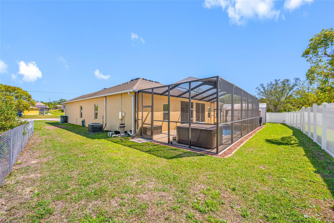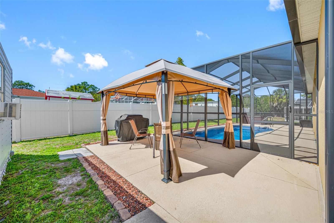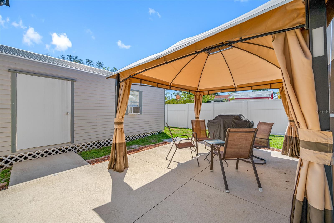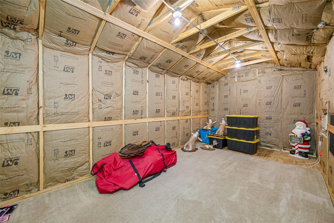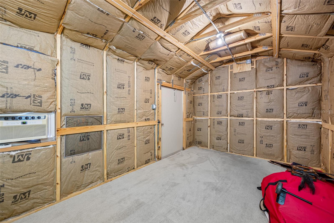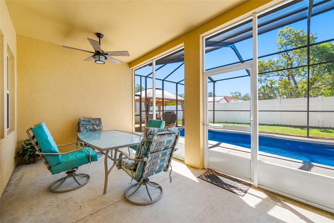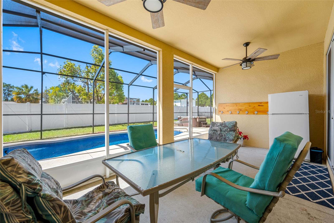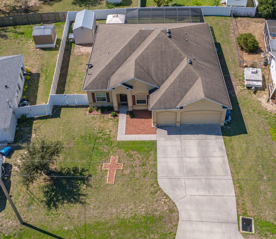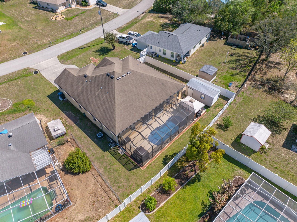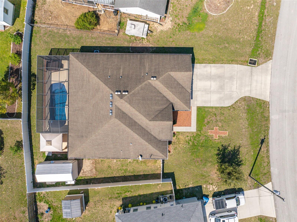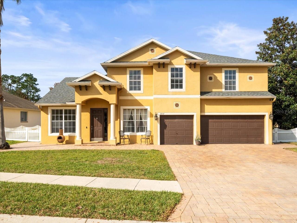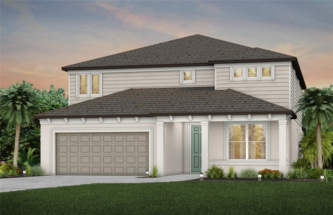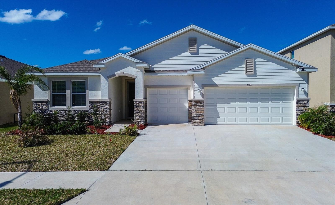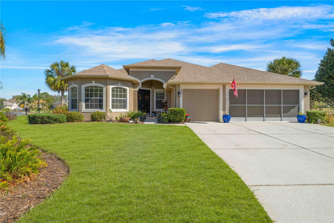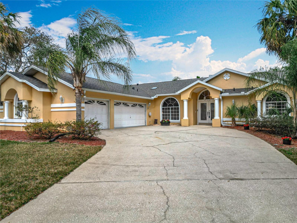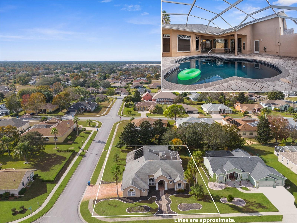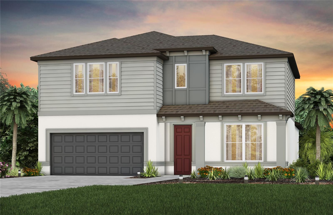12442 Curry Drive, SPRING HILL, FL 34609
Property Photos
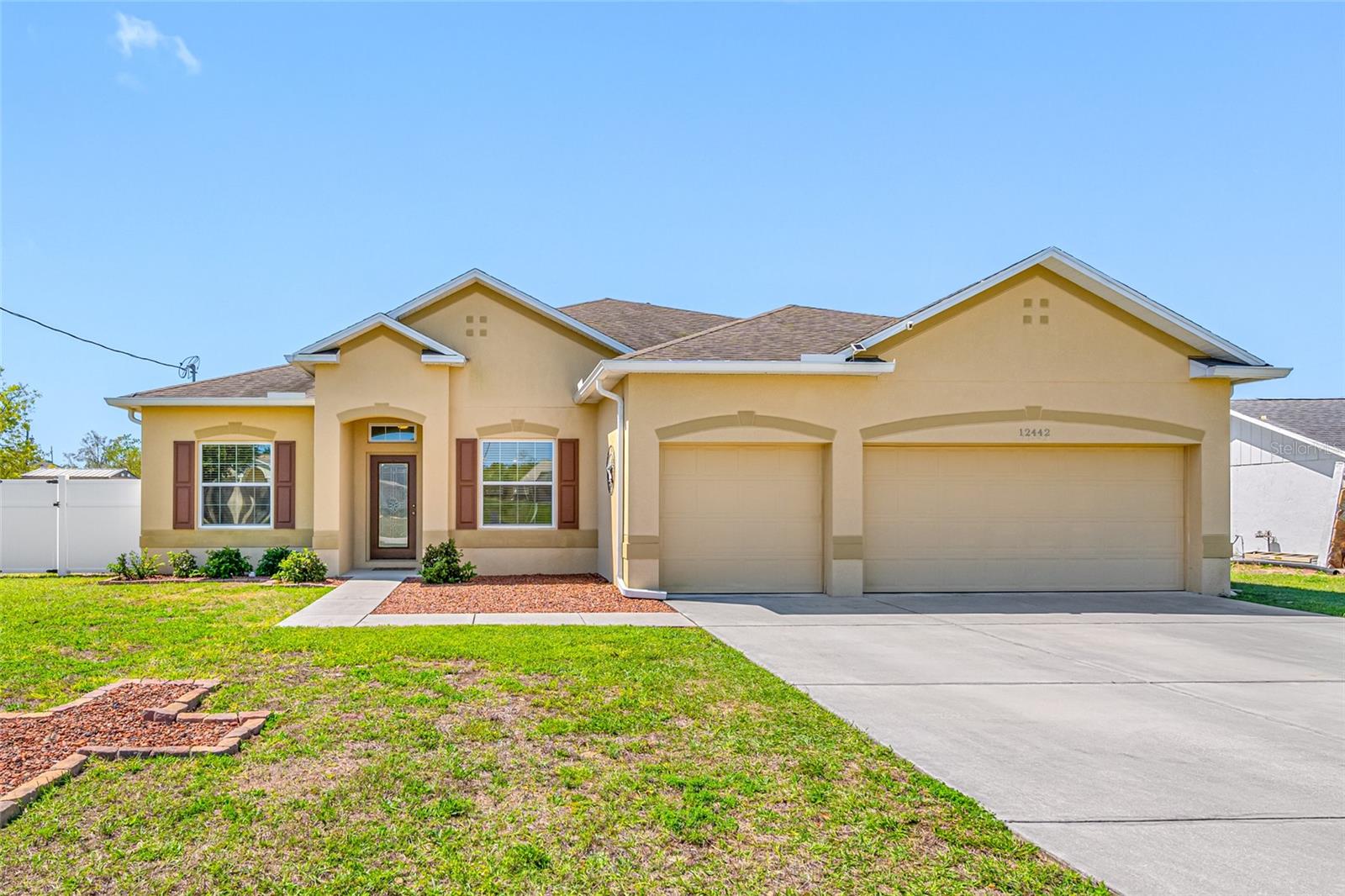
Would you like to sell your home before you purchase this one?
Priced at Only: $470,000
For more Information Call:
Address: 12442 Curry Drive, SPRING HILL, FL 34609
Property Location and Similar Properties






- MLS#: TB8363627 ( Residential )
- Street Address: 12442 Curry Drive
- Viewed: 71
- Price: $470,000
- Price sqft: $146
- Waterfront: No
- Year Built: 2014
- Bldg sqft: 3210
- Bedrooms: 4
- Total Baths: 3
- Full Baths: 3
- Garage / Parking Spaces: 3
- Days On Market: 13
- Additional Information
- Geolocation: 28.5157 / -82.5164
- County: HERNANDO
- City: SPRING HILL
- Zipcode: 34609
- Subdivision: Spring Hill
- Elementary School: Spring Hill Elementary
- Middle School: West Hernando Middle School
- High School: Central High School
- Provided by: CHARLES RUTENBERG REALTY INC
- Contact: Amie Lenhart
- 727-538-9200

- DMCA Notice
Description
Welcome to this exquisite home in Spring Hill! Boasting 4 spacious bedrooms, a versatile bonus room perfect for a den or office, 3 beautifully designed bathrooms, and a brand new, stunning pool, this home offers everything you need for comfort and luxury. Upon entering, you'll be greeted by soaring ceilings and an open concept floor plan, creating an inviting atmosphere. The chef inspired kitchen is a true highlight, featuring abundant counter space, ample cabinetry, stainless steel appliances, and a large island, ideal for both cooking and entertaining. The generously sized primary bedroom offers two walk in closets and an en suite bathroom that exudes tranquility. The primary bathroom is complete with dual sinks, a soaking tub, a walk in shower, and a private water closet. Designed for privacy, this home offers a 3 way split floor plan, ensuring guests have their own separate space. Each of the guest bedrooms is generously proportioned, providing comfort for all. The outdoor space is an entertainer's dream, with a large, covered, and screened pool patio, along with an additional covered area outside the enclosure. A large shed with power and air conditioning adds extra functionality and convenience. Located in the heart of Spring Hill, this home offers easy access to shopping, dining, and entertainment, all within a short drive. Don't miss the opportunity to make this remarkable home yours!
Description
Welcome to this exquisite home in Spring Hill! Boasting 4 spacious bedrooms, a versatile bonus room perfect for a den or office, 3 beautifully designed bathrooms, and a brand new, stunning pool, this home offers everything you need for comfort and luxury. Upon entering, you'll be greeted by soaring ceilings and an open concept floor plan, creating an inviting atmosphere. The chef inspired kitchen is a true highlight, featuring abundant counter space, ample cabinetry, stainless steel appliances, and a large island, ideal for both cooking and entertaining. The generously sized primary bedroom offers two walk in closets and an en suite bathroom that exudes tranquility. The primary bathroom is complete with dual sinks, a soaking tub, a walk in shower, and a private water closet. Designed for privacy, this home offers a 3 way split floor plan, ensuring guests have their own separate space. Each of the guest bedrooms is generously proportioned, providing comfort for all. The outdoor space is an entertainer's dream, with a large, covered, and screened pool patio, along with an additional covered area outside the enclosure. A large shed with power and air conditioning adds extra functionality and convenience. Located in the heart of Spring Hill, this home offers easy access to shopping, dining, and entertainment, all within a short drive. Don't miss the opportunity to make this remarkable home yours!
Payment Calculator
- Principal & Interest -
- Property Tax $
- Home Insurance $
- HOA Fees $
- Monthly -
For a Fast & FREE Mortgage Pre-Approval Apply Now
Apply Now
 Apply Now
Apply NowFeatures
Building and Construction
- Covered Spaces: 0.00
- Exterior Features: Lighting, Private Mailbox, Sliding Doors
- Fencing: Fenced, Vinyl
- Flooring: Carpet, Tile, Vinyl
- Living Area: 2426.00
- Other Structures: Shed(s), Storage
- Roof: Shingle
Land Information
- Lot Features: In County, Landscaped, Oversized Lot, Paved
School Information
- High School: Central High School
- Middle School: West Hernando Middle School
- School Elementary: Spring Hill Elementary
Garage and Parking
- Garage Spaces: 3.00
- Open Parking Spaces: 0.00
- Parking Features: Driveway, Garage Door Opener, Oversized
Eco-Communities
- Green Energy Efficient: Pool
- Pool Features: Child Safety Fence, Fiberglass, In Ground, Lighting, Salt Water, Screen Enclosure
- Water Source: Public
Utilities
- Carport Spaces: 0.00
- Cooling: Central Air
- Heating: Central, Electric
- Pets Allowed: Cats OK, Dogs OK, Yes
- Sewer: Septic Tank
- Utilities: Cable Available, Cable Connected, Electricity Available, Electricity Connected, Fiber Optics, Public, Underground Utilities, Water Available, Water Connected
Finance and Tax Information
- Home Owners Association Fee: 0.00
- Insurance Expense: 0.00
- Net Operating Income: 0.00
- Other Expense: 0.00
- Tax Year: 2024
Other Features
- Accessibility Features: Accessible Approach with Ramp, Accessible Bedroom, Accessible Closets, Accessible Common Area, Accessible Doors, Accessible Entrance, Accessible Full Bath, Visitor Bathroom, Accessible Hallway(s), Accessible Kitchen, Accessible Kitchen Appliances, Accessible Central Living Area, Central Living Area
- Appliances: Convection Oven, Dishwasher, Disposal, Electric Water Heater, Exhaust Fan, Microwave, Range, Refrigerator
- Country: US
- Furnished: Unfurnished
- Interior Features: Accessibility Features, Ceiling Fans(s), Crown Molding, Eat-in Kitchen, High Ceilings, Kitchen/Family Room Combo, Living Room/Dining Room Combo, Open Floorplan, Primary Bedroom Main Floor, Solid Surface Counters, Split Bedroom, Thermostat, Tray Ceiling(s), Vaulted Ceiling(s), Walk-In Closet(s), Window Treatments
- Legal Description: SPRING HILL UNIT 20 BLK 1310 LOT 2
- Levels: One
- Area Major: 34609 - Spring Hill/Brooksville
- Occupant Type: Owner
- Parcel Number: R32-323-17-5200-1310-0020
- Possession: Close Of Escrow
- Views: 71
- Zoning Code: PDP
Similar Properties
Nearby Subdivisions
Amber Woods Ph Ii
Amber Woods Phase Ii
Avalon West Ph 1
B - S Sub In S 3/4 Unrec
Barony Woods Phase 1
Barrington At Sterling Hill
Barringtonsterling Hill
Barringtonsterling Hill Un 1
Barringtonsterling Hill Un 2
Caldera
Caldera Phases 3 4 Lot 266
Crown Pointe
East Linden Est Un 4
East Linden Est Un 5
East Linden Est Un 6
East Linden Estate
Hernando Highlands Unrec
Huntington Woods
Not On List
Oaks (the) Unit 3
Oaks The
Padrons West Linden Estates
Pardons West Linden Estates
Park Ridge Villas
Pine Bluff
Pine Bluff Lot 13
Pine Bluff Lot 4
Plantation Estates
Preston Hollow
Pristine Place Ph 1
Pristine Place Ph 2
Pristine Place Ph 3
Pristine Place Ph 4
Pristine Place Ph 6
Pristine Place Phase 1
Pristine Place Phase 2
Pristine Place Phase 3
Pristine Place Phase 6
Rainbow Woods
Silverthorn
Silverthorn Ph 1
Silverthorn Ph 2a
Silverthorn Ph 2b
Silverthorn Ph 3
Silverthorn Ph 4 Sterling Run
Silverthorn Ph 4a
Spring Hill
Spring Hill 2nd Replat Of
Spring Hill Un 9
Spring Hill Unit 1
Spring Hill Unit 10
Spring Hill Unit 12
Spring Hill Unit 13
Spring Hill Unit 14
Spring Hill Unit 15
Spring Hill Unit 16
Spring Hill Unit 18
Spring Hill Unit 18 1st Rep
Spring Hill Unit 18 Repl 2
Spring Hill Unit 20
Spring Hill Unit 24
Spring Hill Unit 6
Spring Hill Unit 8
Spring Hill Unit 9
Springhill
Sterling Hill
Sterling Hill Ph 1a
Sterling Hill Ph 1a Blk 9 Lot
Sterling Hill Ph 1b
Sterling Hill Ph 2a
Sterling Hill Ph 2b
Sterling Hill Ph 3
Sterling Hill Ph1a
Sterling Hill Ph1b
Sterling Hill Ph2a
Sterling Hill Ph2b
Sterling Hills Ph3 Un1
Sunset Landing
Sunset Landing Lot 7
Verano
Verano - The Estates
Villages At Avalon 3b3
Villages At Avalon Ph 1
Villages At Avalon Ph 2a
Villages At Avalon Ph 2b East
Villages At Avalon Ph 3c
Villages At Avalon Phase Iv
Villages Of Avalon
Villages Of Avalon Ph 3b1
Villagesavalon Ph Iv
Wellington At Seven Hills
Wellington At Seven Hills Ph 2
Wellington At Seven Hills Ph 3
Wellington At Seven Hills Ph 4
Wellington At Seven Hills Ph 6
Wellington At Seven Hills Ph 7
Wellington At Seven Hills Ph 8
Wellington At Seven Hills Ph11
Wellington At Seven Hills Ph5a
Wellington At Seven Hills Ph5c
Wellington At Seven Hills Ph6
Wellington At Seven Hills Ph7
Wellington At Seven Hills Ph8
Wellington At Seven Hills Ph9
Whiting Estates
Whiting Estates Phase 2



