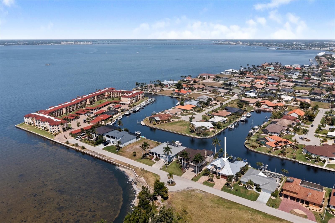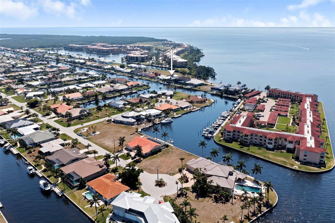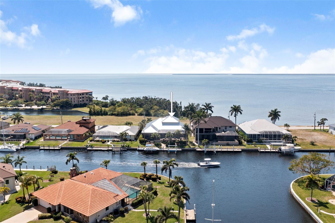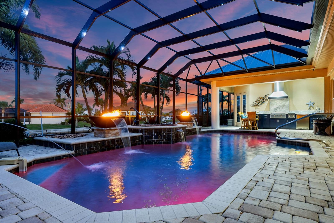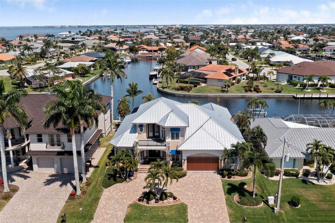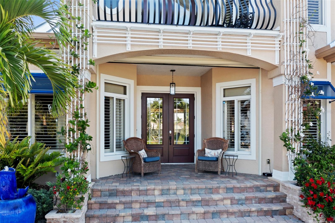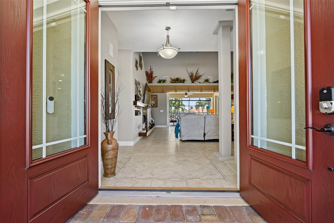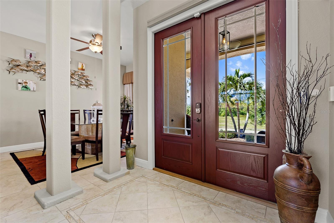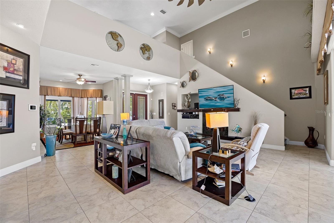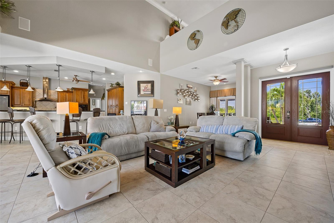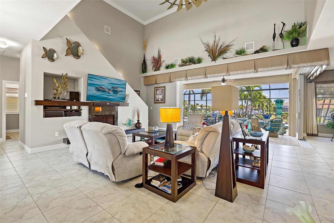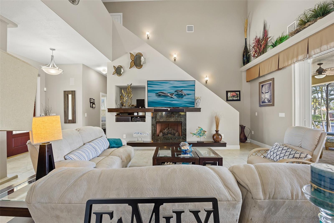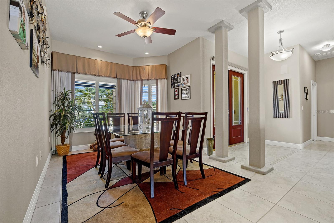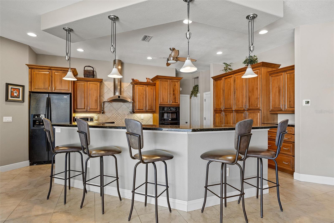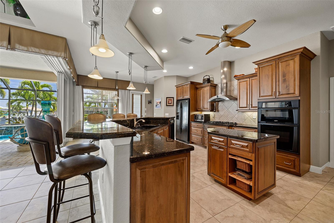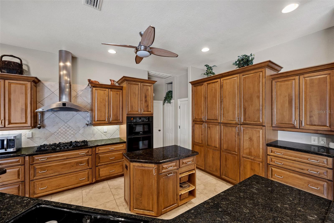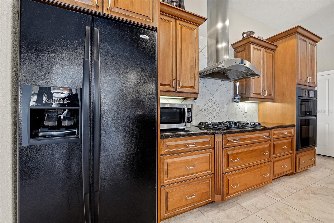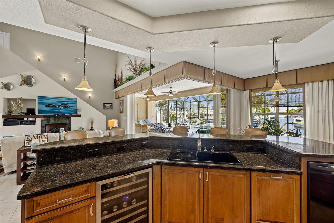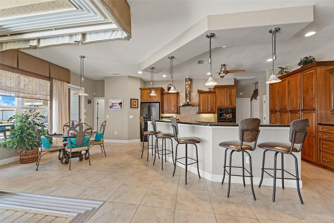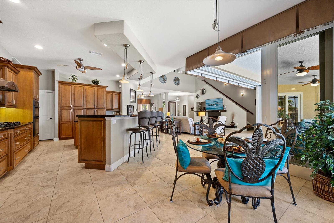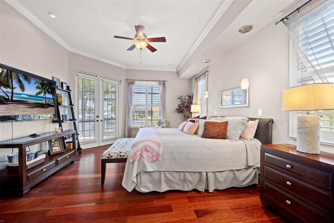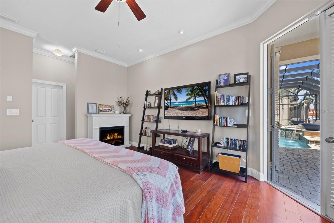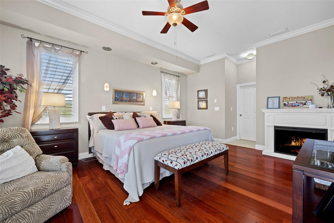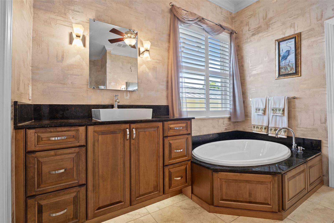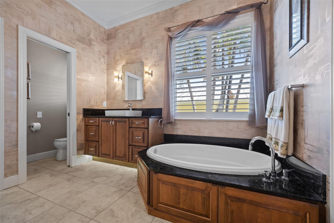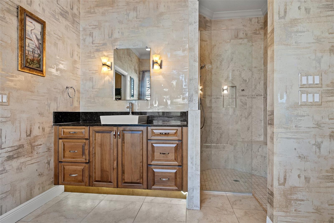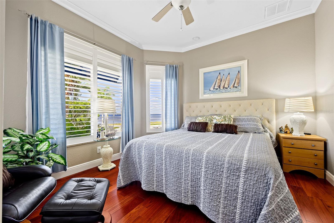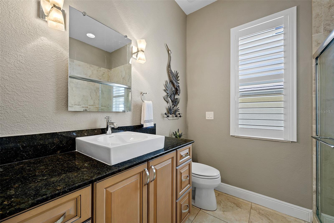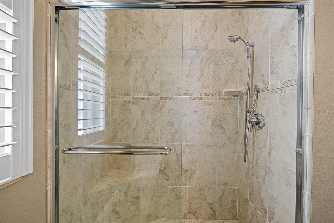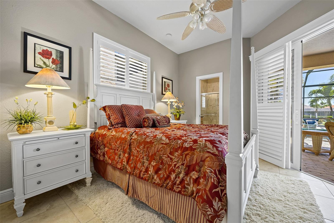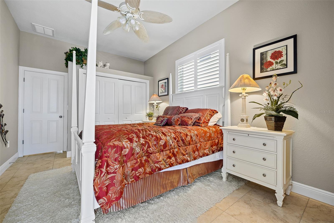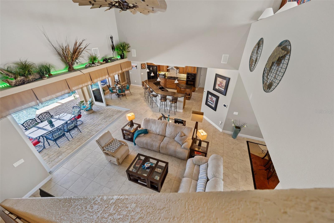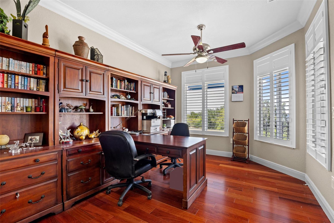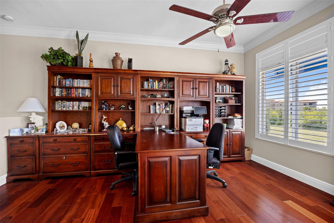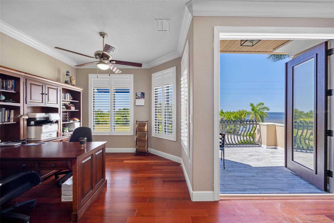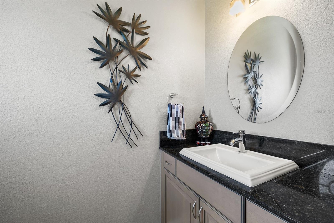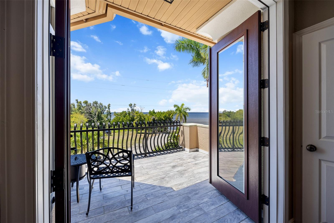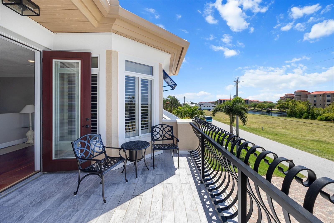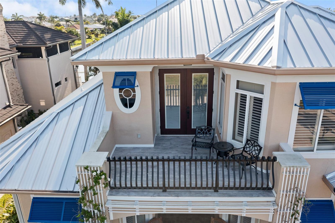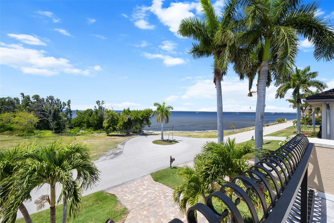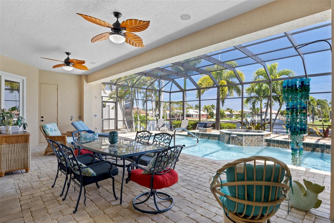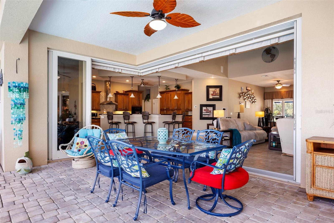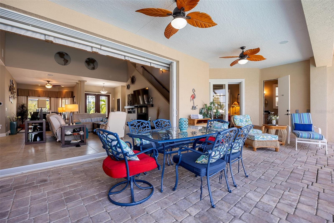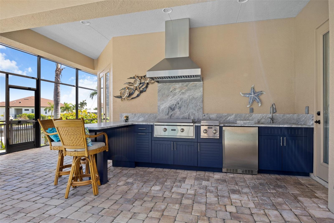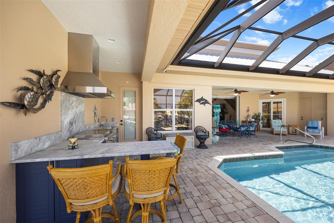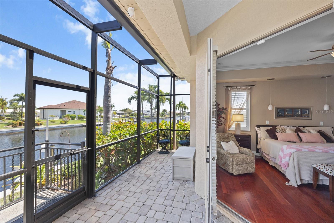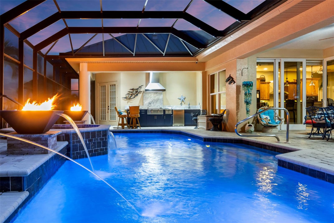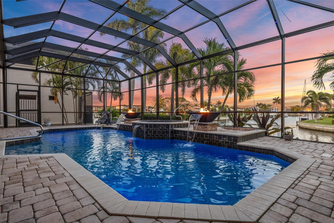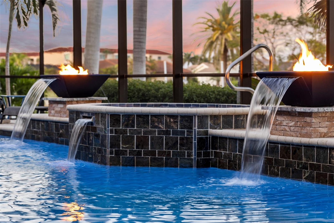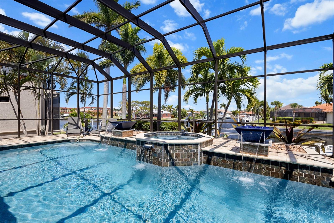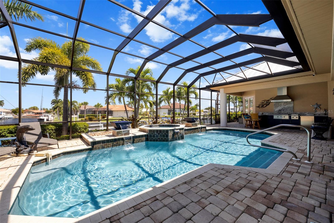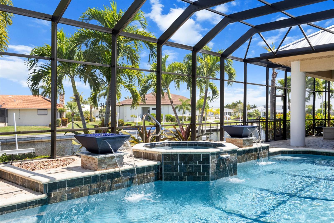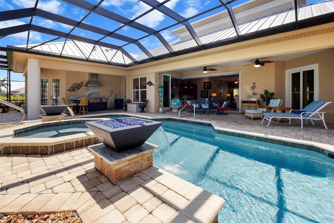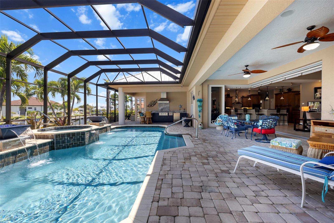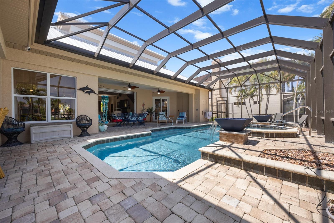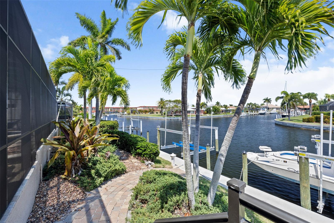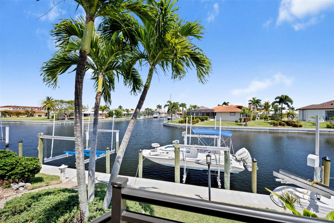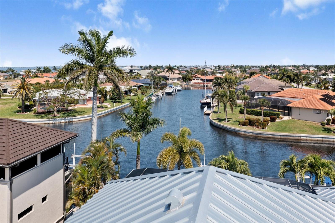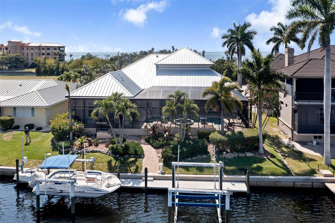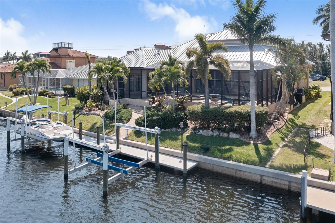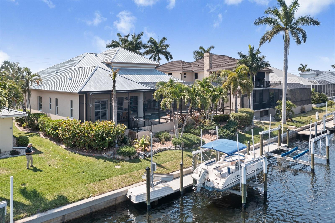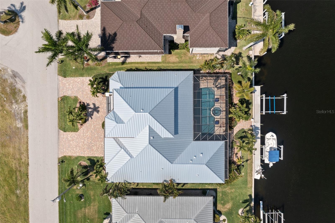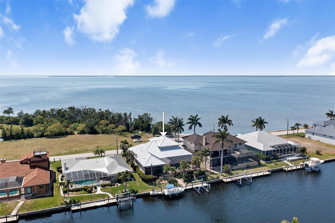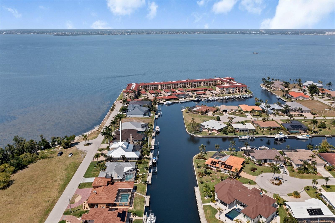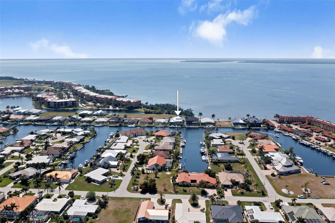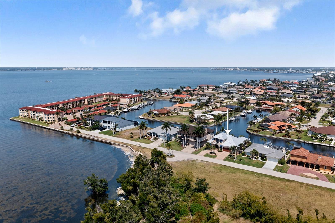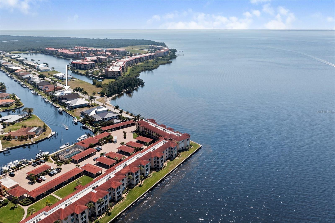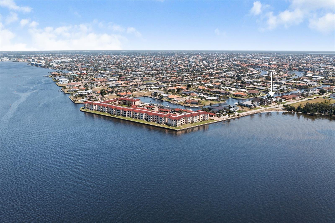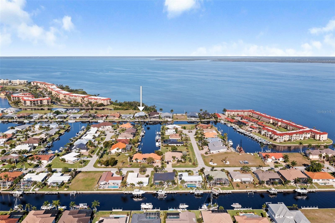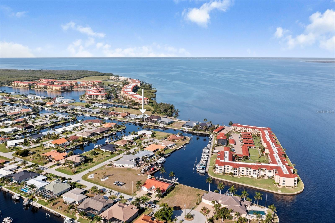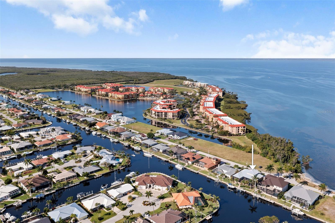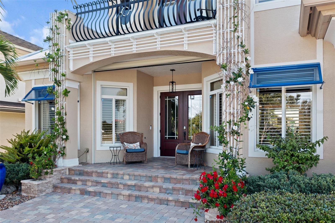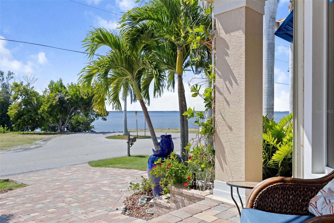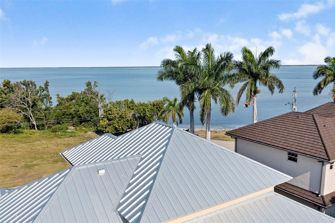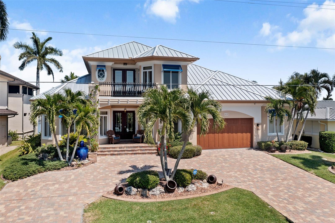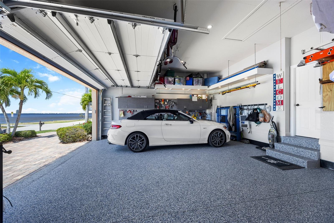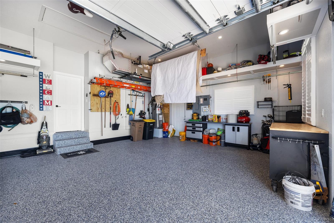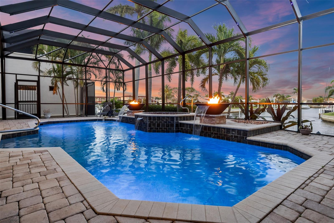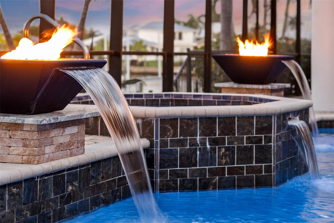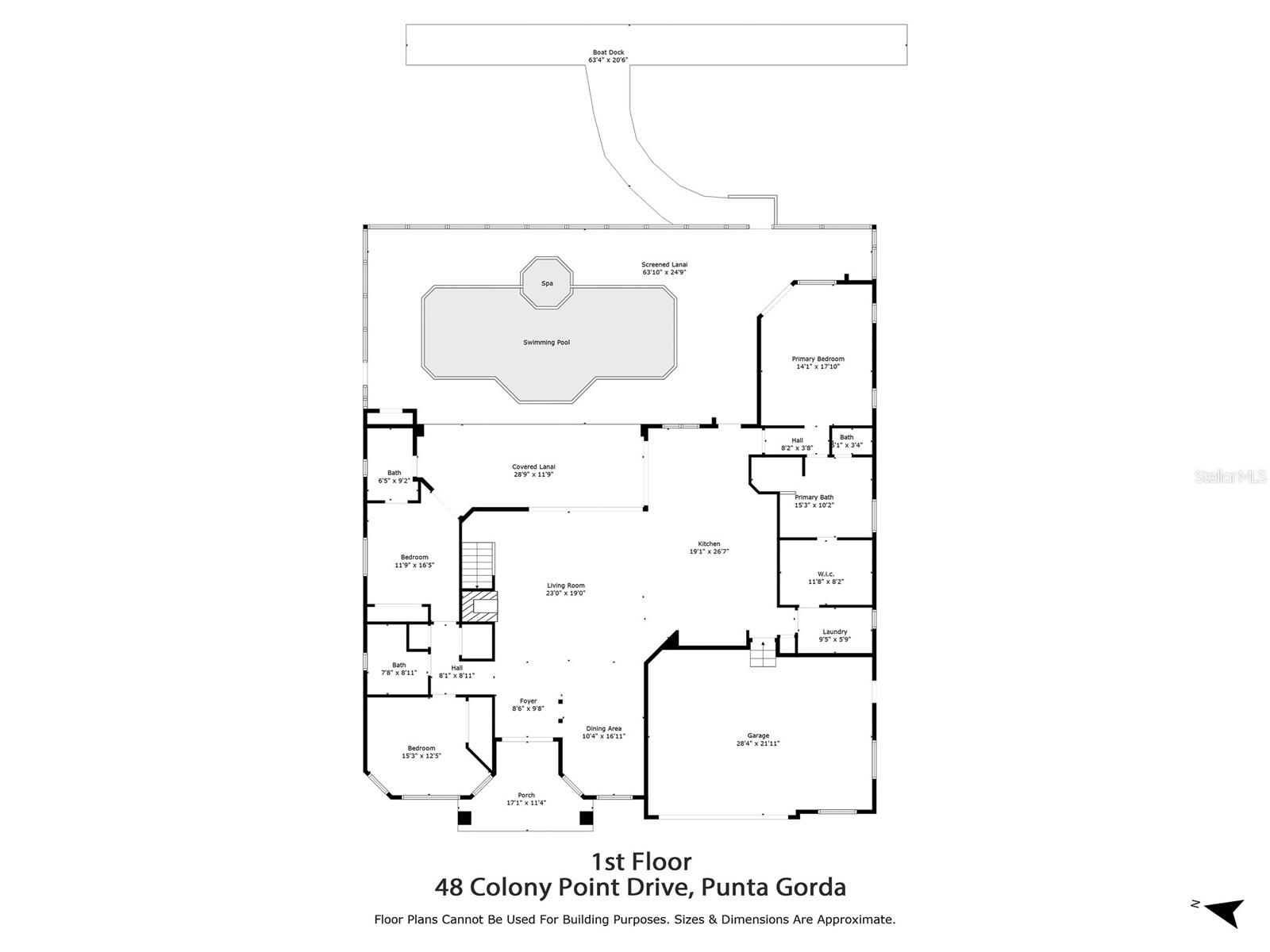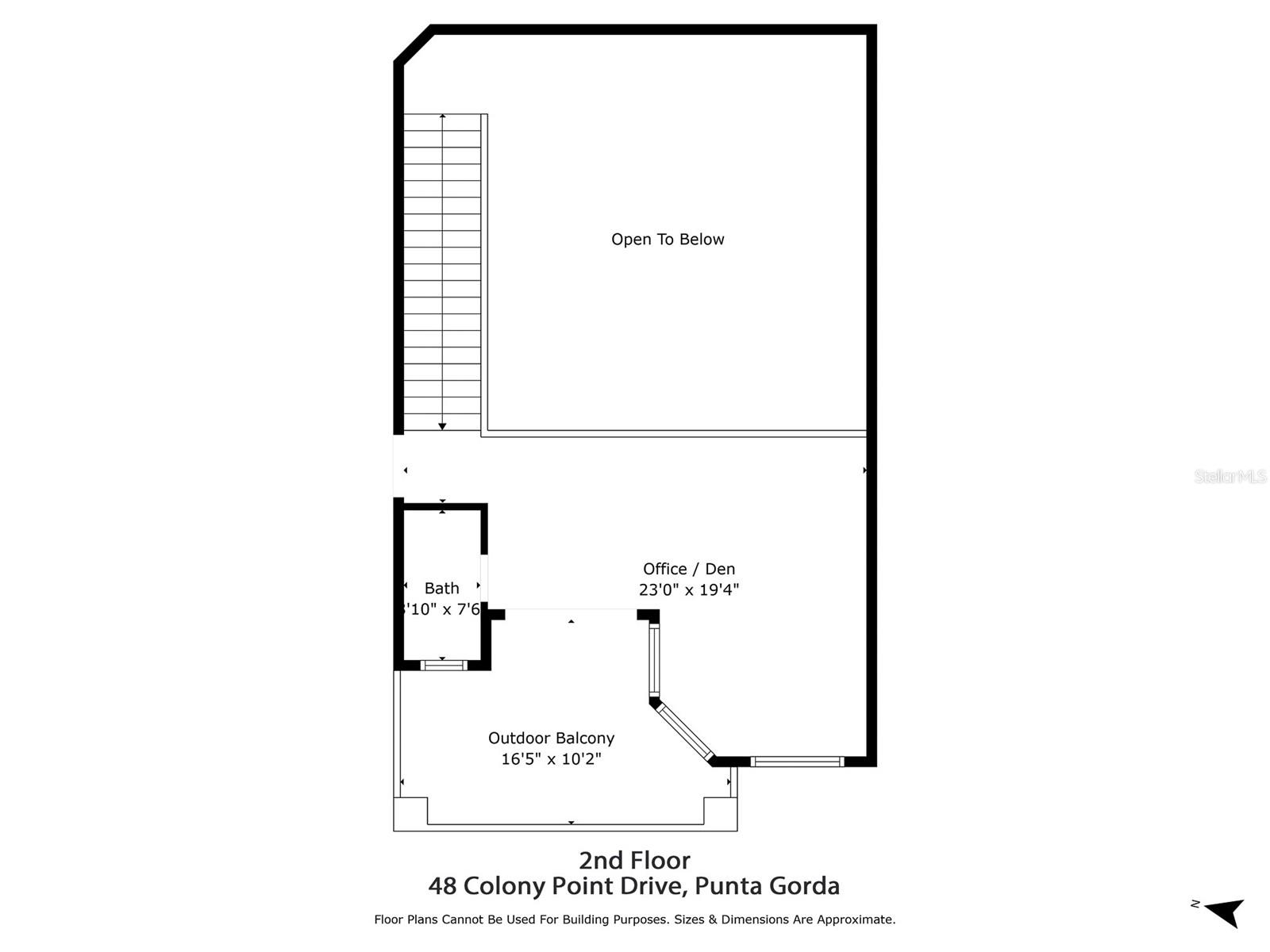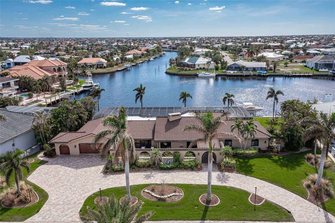48 Colony Point Drive, PUNTA GORDA, FL 33950
Property Photos
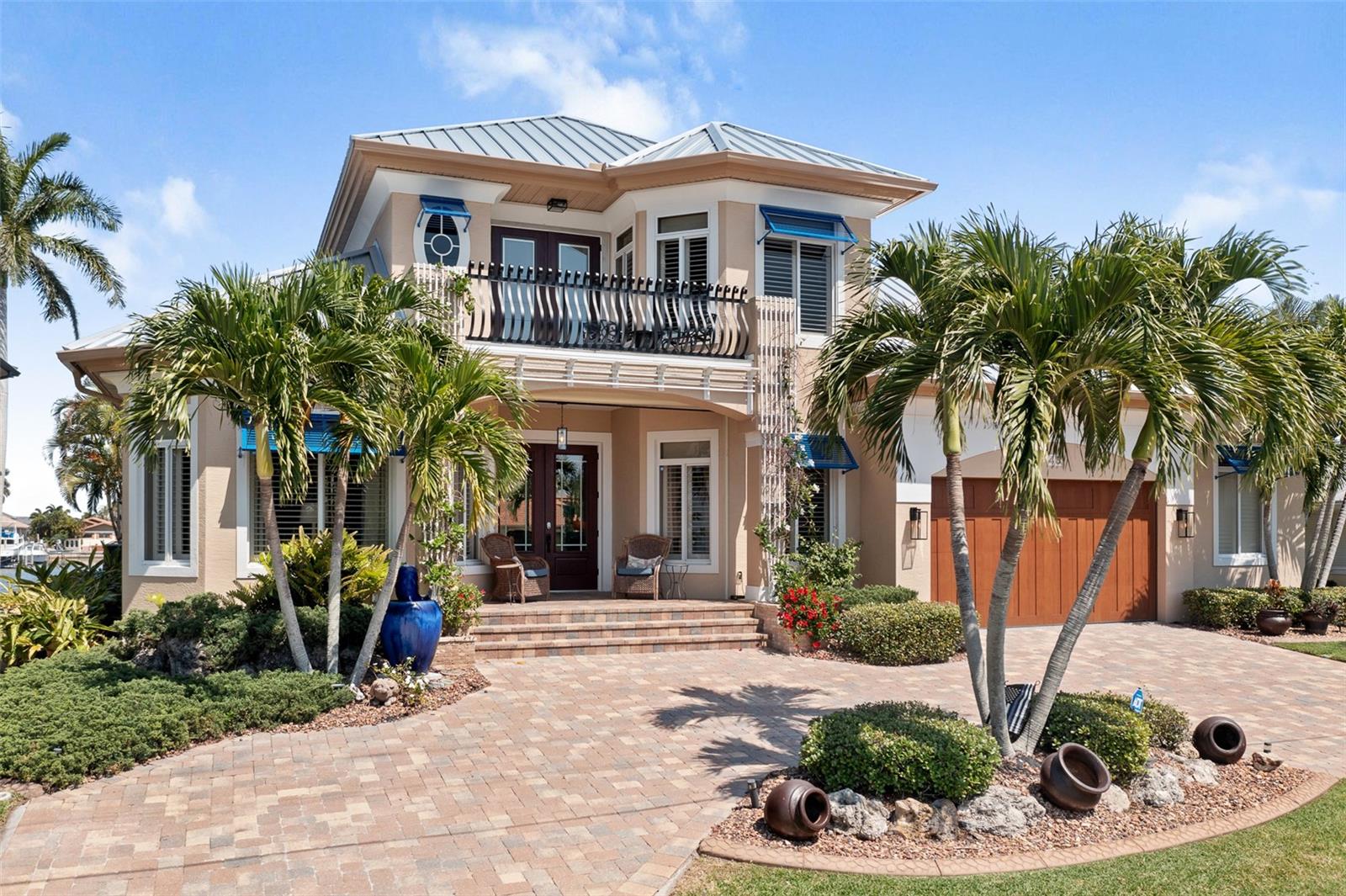
Would you like to sell your home before you purchase this one?
Priced at Only: $2,100,000
For more Information Call:
Address: 48 Colony Point Drive, PUNTA GORDA, FL 33950
Property Location and Similar Properties
- MLS#: C7491338 ( Residential )
- Street Address: 48 Colony Point Drive
- Viewed: 7
- Price: $2,100,000
- Price sqft: $500
- Waterfront: Yes
- Wateraccess: Yes
- Waterfront Type: Canal - Saltwater
- Year Built: 2006
- Bldg sqft: 4197
- Bedrooms: 3
- Total Baths: 4
- Full Baths: 3
- 1/2 Baths: 1
- Garage / Parking Spaces: 2
- Days On Market: 244
- Additional Information
- Geolocation: 26.9251 / -82.0867
- County: CHARLOTTE
- City: PUNTA GORDA
- Zipcode: 33950
- Subdivision: Punta Gorda Isles Sec 03
- Elementary School: Sallie Jones Elementary
- Middle School: Punta Gorda Middle
- High School: Charlotte High
- Provided by: COMPASS FLORIDA
- Contact: Brian Helgemo
- 941-205-8478

- DMCA Notice
-
DescriptionNo flooding from hurricane! Higher elevation! Home is ready to show! One of the best sailboat locations in punta gorda isles boasting 2 minute access to charlotte harbor leading to the gulf of mexico! This exquisite home provides stunning views of the bay and mesmerizing sunsets from the front porch plus intersecting canal views and great sunrises while enjoying your morning coffee on the lanai. Boating enthusiasts will appreciate the 80'of waterfrontage, concrete seawall with dock, 12,000 lb. And 6,000 lb. Boat lifts, and additional lift for a kayak, along with shore power connection and water at the dock. Experience luxury waterfront living at its finest in this custom built home by tim towles featuring 3 bedrooms plus loft/bonus room, 3. 5 bathrooms, and a 2 car oversized garage. This elegant residence offers a total of 2,846 sf of living area and the interior is adorned with upgraded design features, soaring ceilings, zero corner slider and a gas fireplace, creating a warm and inviting ambiance. The open floor plan seamlessly connects the living room with a separate dining room, while the kitchen is a chef's delight, featuring a 5 burner gas cooktop, built in double oven, stainless appliances, granite, wood cabinetry with pull out drawers, breakfast bar, and a wine chiller. The primary suite offers lanai access, a california closet, and a luxurious ensuite with dual decolav semi recessed sinks, soaking tub, and large walk in shower. The guest suite also provides lanai access and a private bath with a walk in shower, which conveniently serves as a pool bath. The second floor presents a large loft room that can be utilized as an office, den or media room and offers full harbor views and access to a balcony. Step outside to discover an expansive covered lanai, screened heated pool and spa with propane fireballs and a dolphin fountain plus a fully equipped summer kitchen. The property also features a new metal roof, impact windows and sliders, 2 zone a/c, convenient circular driveway and lush tropical landscaping. Nestled in a popular golf and boating community, this home is just minutes from the yacht club, fishermen's village, and the historic downtown area of punta gorda, offering access to arts, community events, entertainment, world class fishing, boating, fine dining, and beautiful parks, as well as easy access to the swfl gulf beaches. Don't miss the opportunity to indulge in the ultimate waterfront lifestyle.
Payment Calculator
- Principal & Interest -
- Property Tax $
- Home Insurance $
- HOA Fees $
- Monthly -
Features
Building and Construction
- Covered Spaces: 0.00
- Exterior Features: Balcony, French Doors, Irrigation System, Lighting, Outdoor Grill, Outdoor Kitchen, Outdoor Shower, Private Mailbox, Rain Gutters, Shade Shutter(s), Sliding Doors
- Flooring: Ceramic Tile, Wood
- Living Area: 2846.00
- Roof: Metal
Land Information
- Lot Features: FloodZone, Landscaped, Street Dead-End, Paved
School Information
- High School: Charlotte High
- Middle School: Punta Gorda Middle
- School Elementary: Sallie Jones Elementary
Garage and Parking
- Garage Spaces: 2.00
- Parking Features: Circular Driveway, Driveway, Garage Door Opener, Oversized, Workshop in Garage
Eco-Communities
- Pool Features: Child Safety Fence, Gunite, Heated, In Ground, Lighting, Outside Bath Access, Screen Enclosure
- Water Source: Public
Utilities
- Carport Spaces: 0.00
- Cooling: Central Air, Zoned
- Heating: Central, Electric
- Pets Allowed: Yes
- Sewer: Public Sewer
- Utilities: Cable Connected, Electricity Connected, Propane, Sewer Connected, Water Connected
Finance and Tax Information
- Home Owners Association Fee: 0.00
- Net Operating Income: 0.00
- Tax Year: 2023
Other Features
- Appliances: Built-In Oven, Cooktop, Dishwasher, Disposal, Dryer, Electric Water Heater, Range Hood, Refrigerator, Washer, Wine Refrigerator
- Country: US
- Furnished: Negotiable
- Interior Features: Built-in Features, Cathedral Ceiling(s), Ceiling Fans(s), Crown Molding, High Ceilings, Living Room/Dining Room Combo, Open Floorplan, Primary Bedroom Main Floor, Solid Wood Cabinets, Split Bedroom, Stone Counters, Walk-In Closet(s), Window Treatments
- Legal Description: PGI 003 0019 0044 PUNTA GORDA ISLES SEC3 BLK19 LT44 235/237 DC566/1466 566/1462 598/194 DC1691/615 2180/506 AFF2180/5002435/1656 2633/2186 UNREC DC-BFT 3606/2059 3701/193
- Levels: Two
- Area Major: 33950 - Punta Gorda
- Occupant Type: Owner
- Parcel Number: 412211151006
- Style: Custom
- View: Pool, Water
- Zoning Code: GS-3.5
Similar Properties
Nearby Subdivisions
Addisons Sub
Allapatchee Manor
Allapatchee Shores
Aqui Estate
Banyan Point Ph 03
Bay Shore
Bayview Terrace 02
Bella Lago
Boca Lago
Burnt Store Golf Villas
Burnt Store Isles
Charlotte Park
Charlotte Park Sec 03
Citypunta Gorda
Clays Sub
Colony
Coral Ridge Estates
Creekside
Creekside Ph 3
Dockside
Dockside Ph 02 Bldg D
Dolphin Club Condo Ph I
Eagle Point Mhp
El Palmetto
Emerald Pointe Villas Ph 02
Emerald Pointe Villas Ph 03
Evertons
Forest Park
Fountain Court
Golf Course Villas Ph 04 Bldg
Harbor Lading Ph 02 Bldg 02
Harbor Landing
Harbor Landing Condo
Harborside Villas Bldg 01
La Punta Park
Lake Emma
Mondovi Bay Villas 01 Ph 02 Bl
Not Applicable
Outlook Cove
Padre Isles Ph 02 Bldg 02
Paradise Garden Villas Ph 07
Pinecrest
Point West
Port Charlotte
Punta Forda Isles Sec 12
Punta Gorda
Punta Gorda Isles
Punta Gorda Isles Isles Cove
Punta Gorda Isles Sec 02
Punta Gorda Isles Sec 03
Punta Gorda Isles Sec 04
Punta Gorda Isles Sec 05
Punta Gorda Isles Sec 06
Punta Gorda Isles Sec 07
Punta Gorda Isles Sec 07a
Punta Gorda Isles Sec 08
Punta Gorda Isles Sec 10
Punta Gorda Isles Sec 11
Punta Gorda Isles Sec 12
Punta Gorda Isles Sec 14
Punta Gorda Isles Sec 15
Punta Gorda Isles Sec 17
Punta Gorda Isles Sec 4
Punta Gorda Isles Sec 5
Punta Gorda Isles Sec 6
Punta Gorda Isles Sec 7
Punta Gorda Isles Sec 9b
Punta Gords Isles Sec 14
Puta Gorda Isles Sec 06
Recreation Park
Rio Villa Lakes
Riviera Lagoons
Seahaven
Seamans Point
Tarpon Cove
Three Stags
Trabues Add
Tuscany Isles
Tuscany Villas
Villa Grande
Villas Bal Habor Ph 01
Villas Burnt Store Isles 01
Vizcaya At Burnt Store Isles
Waterford
Waterford Estates
Waterford Estates Ph 2b 2c
Waterway Colony
Windmill Village
Windward Isle
Windward Isles
Wondell
Woods 2nd Add


