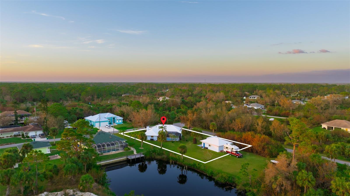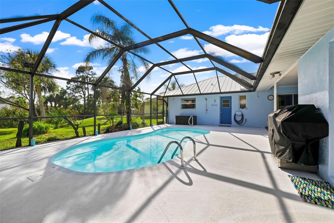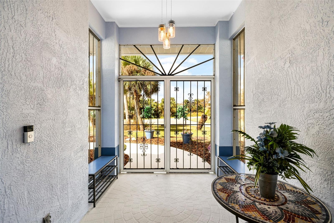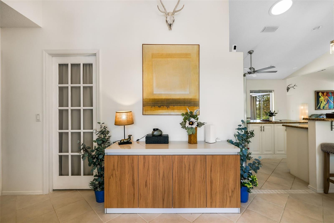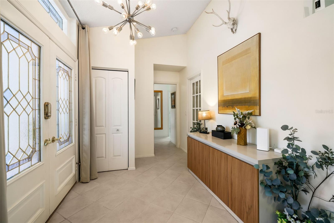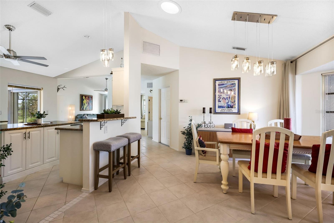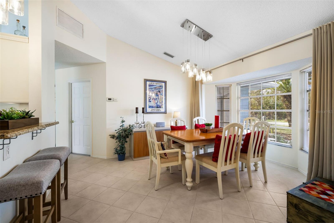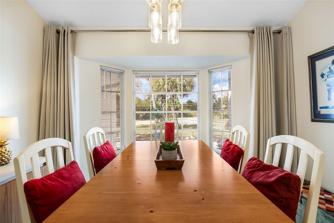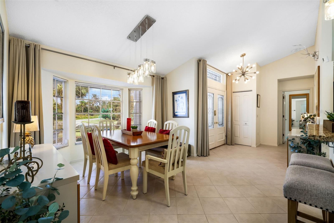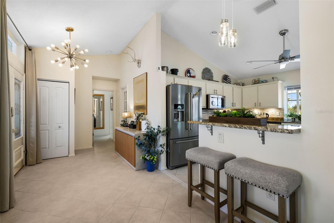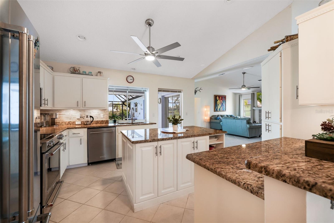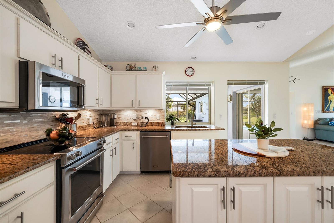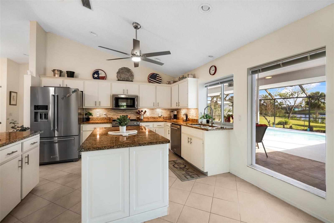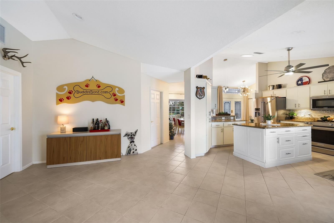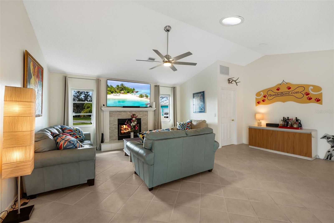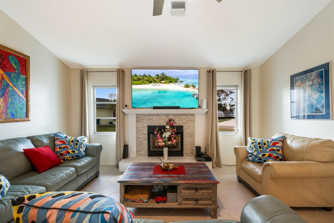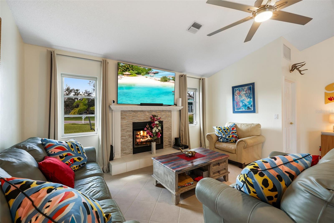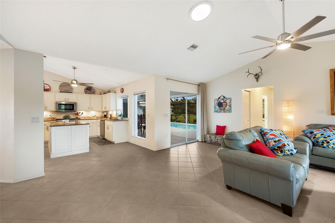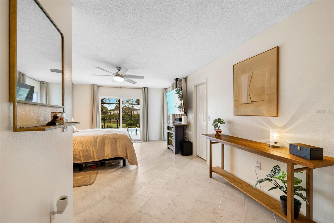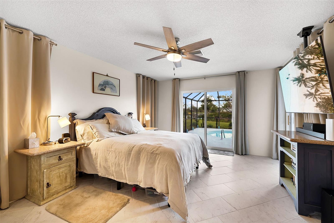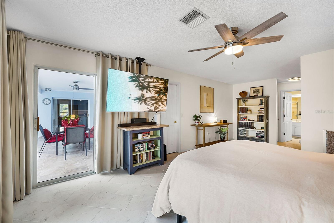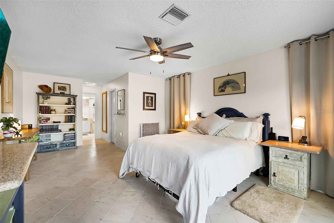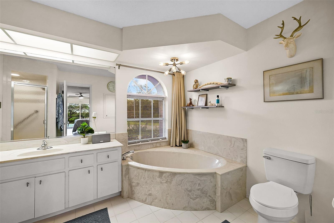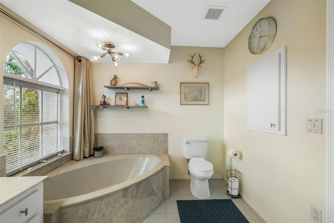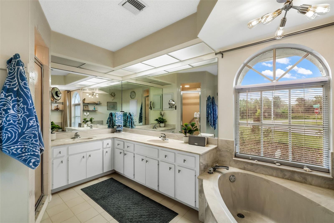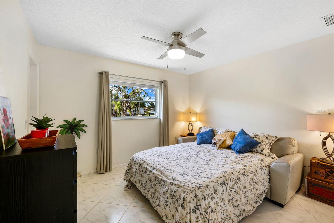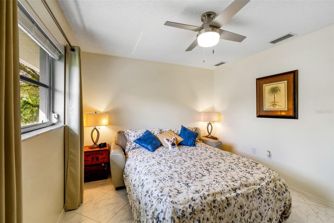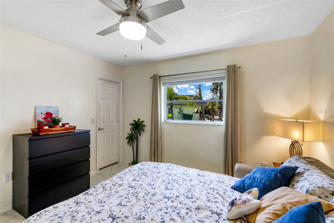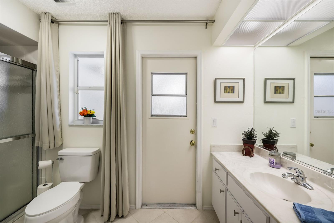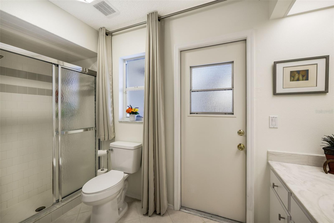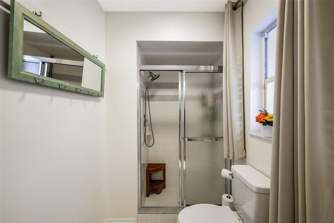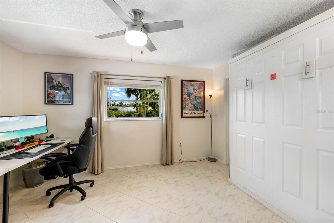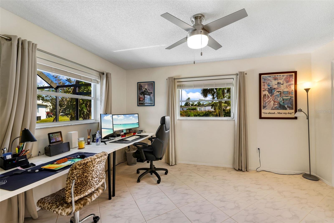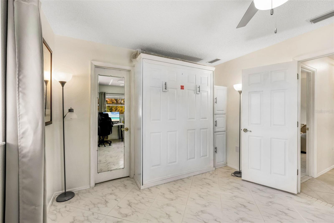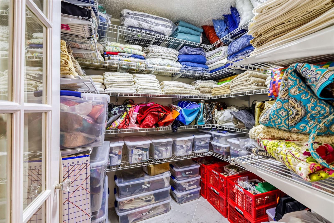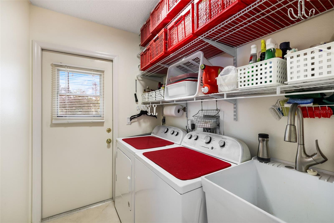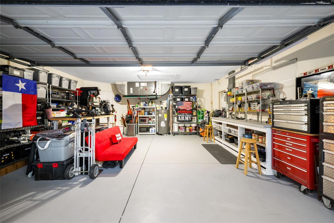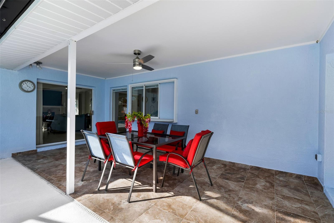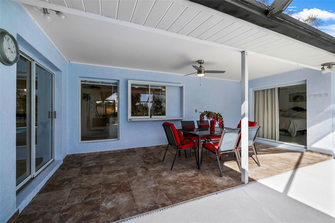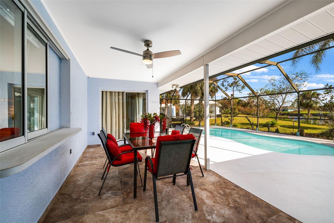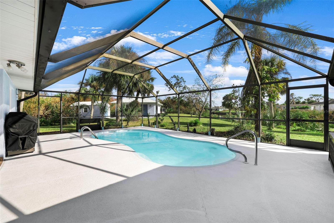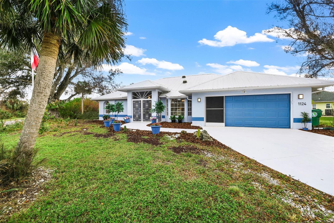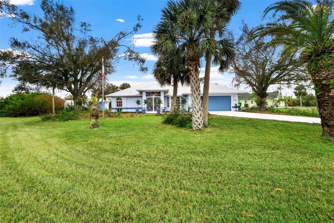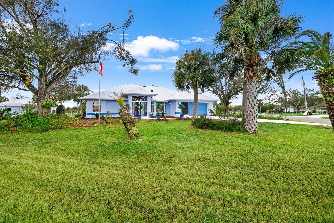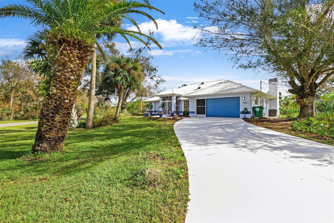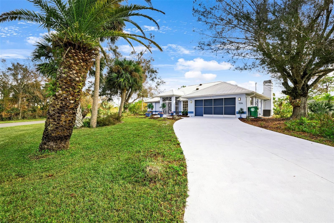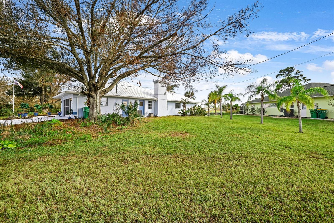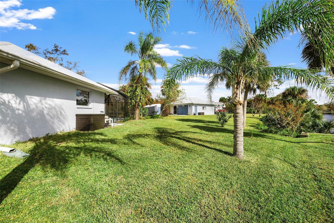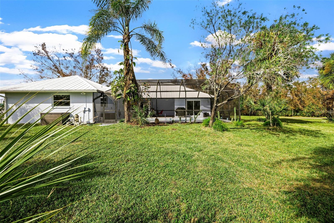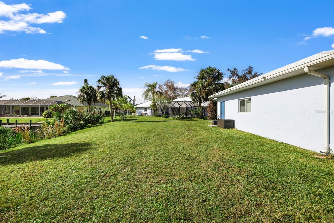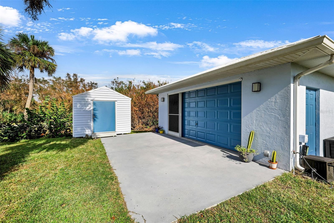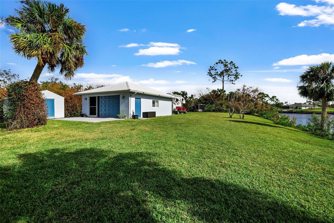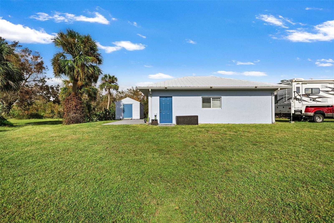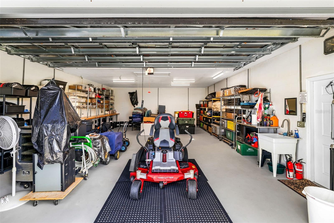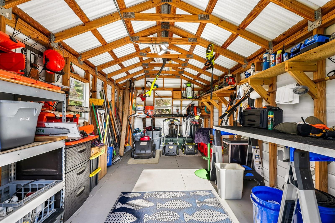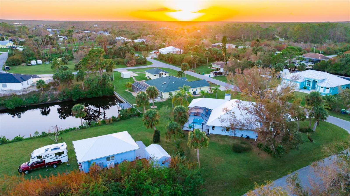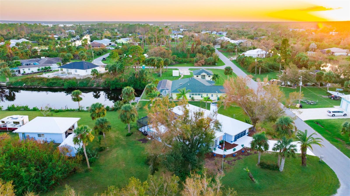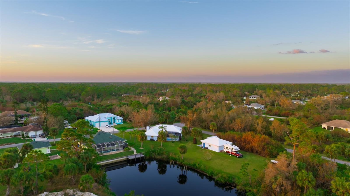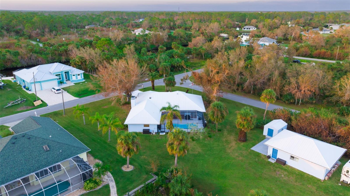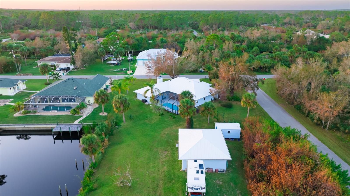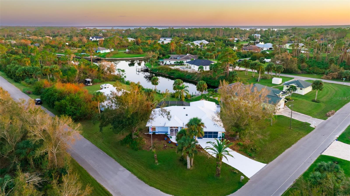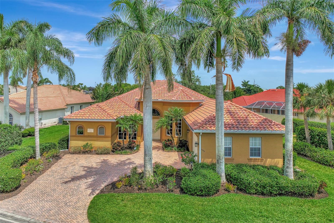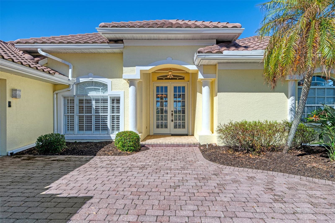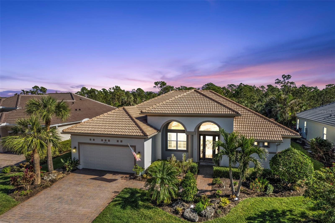1124 Cheshire Street, PORT CHARLOTTE, FL 33953
Property Photos
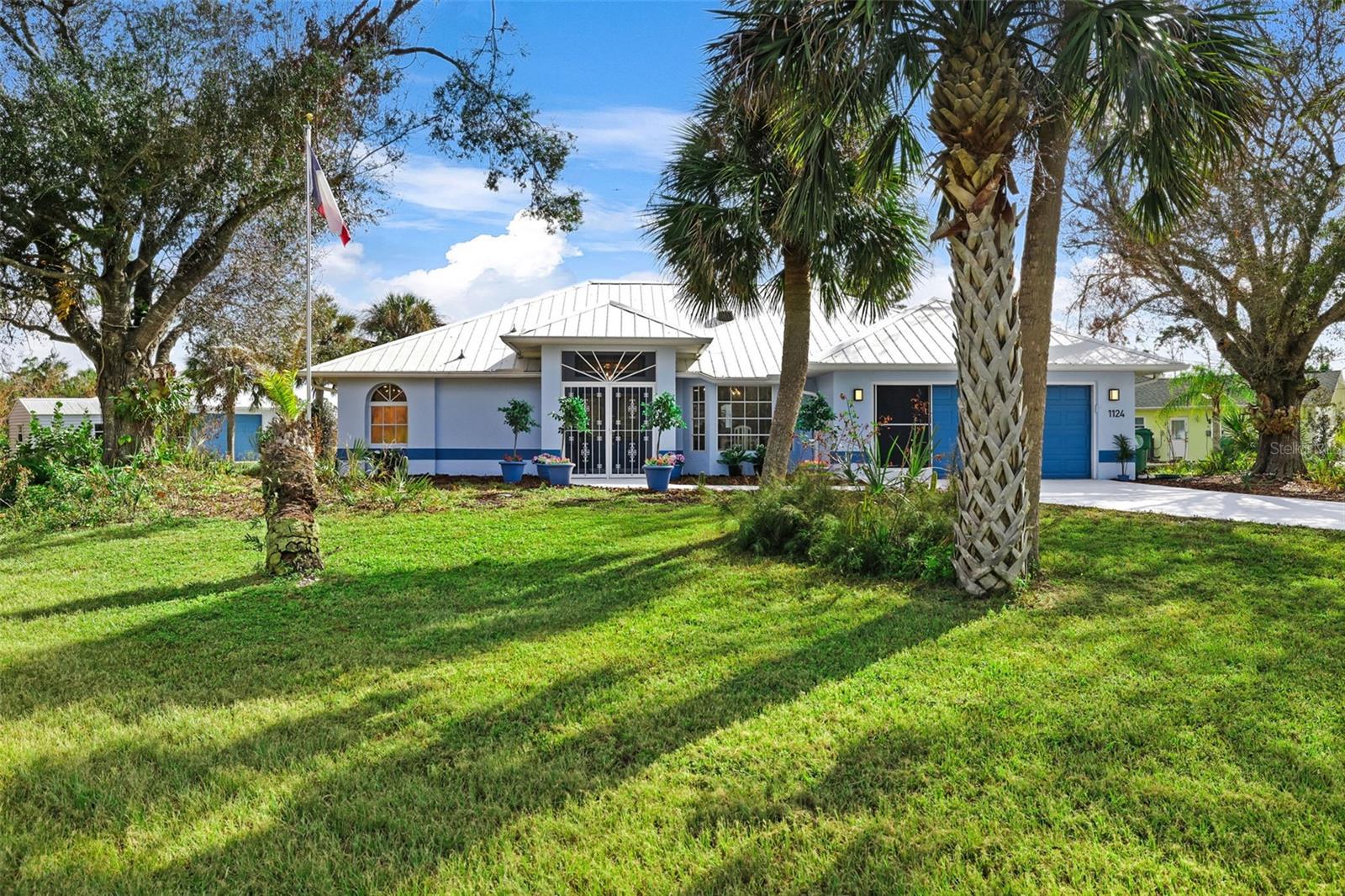
Would you like to sell your home before you purchase this one?
Priced at Only: $675,000
For more Information Call:
Address: 1124 Cheshire Street, PORT CHARLOTTE, FL 33953
Property Location and Similar Properties
- MLS#: C7499595 ( Residential )
- Street Address: 1124 Cheshire Street
- Viewed: 3
- Price: $675,000
- Price sqft: $188
- Waterfront: Yes
- Wateraccess: Yes
- Waterfront Type: Canal - Saltwater,Canal Front
- Year Built: 1994
- Bldg sqft: 3592
- Bedrooms: 3
- Total Baths: 2
- Full Baths: 2
- Garage / Parking Spaces: 4
- Days On Market: 57
- Additional Information
- Geolocation: 27.0171 / -82.2461
- County: CHARLOTTE
- City: PORT CHARLOTTE
- Zipcode: 33953
- Subdivision: Port Charlotte Sec55
- Provided by: COMPASS FLORIDA LLC
- Contact: Ariel Meyers
- 305-851-2820

- DMCA Notice
-
DescriptionWelcome to 1124 Cheshire Street in Port Charlotte, FLa remarkable waterfront property that effortlessly combines style, comfort, and practicality. This expansive 3 bedroom, 2 bathroom home offers 2,112 square feet of living space on a generous 0.81 acre lot, featuring 80 feet of Gulf access waterfront along the Koenig Waterway. With an assumable VA loan at 4.65 interest available to qualified buyers, this is a fantastic opportunity for a wide range of potential homeowners. You do not need to be a military veteran to qualify for this loan! The home has been meticulously updated with new interior and exterior paint, brand new KitchenAid appliances, and elegant granite countertops. Inside, you'll find vaulted ceilings and tile flooring throughout. A wood burning fireplace in the living room adds a cozy touch, while the formal dining room, large pantry, and interior laundry room provide convenience and ample storage. Additionally, the home features a brand new HVAC system, water heater, and reverse osmosis system, ensuring modern efficiency and comfort. Outside, enjoy your private oasis with a covered and screened patio leading to a pristine swimming pool, surrounded by lush landscaping and mature trees. The property includes a 10x16 metal shed with 20 amp service and a 24x32 detached garage, perfect for projects or extra storage. The detached garage is equipped with 9 foot ceilings, a 50 amp electrical feed, and a 30 amp RV circuit, and is piped for an air compressor, complete with a large attic for even more storage. The garage overhead door features a screen, allowing you to enjoy fresh air without hassle. Both the main home and detached garage have durable metal roofs installed in 2009, and the property boasts a clean record with no insurance claims or hurricane damage. Rain gutters around both structures add to the home's practical features. With space to build your own custom dock and proximity to the North Port boat ramp, this property is ideal for those who love water activities. Dont miss the opportunity to explore this exceptional home through the Zillow 3D Virtual tour, showcasing the interior, backyard, and detached garage in detail. This property offers a unique blend of luxury and functionality, ready to welcome its next owner.
Payment Calculator
- Principal & Interest -
- Property Tax $
- Home Insurance $
- HOA Fees $
- Monthly -
Features
Building and Construction
- Covered Spaces: 0.00
- Exterior Features: Outdoor Shower, Private Mailbox, Rain Gutters, Sliding Doors, Storage
- Flooring: Ceramic Tile
- Living Area: 2112.00
- Other Structures: Other, Shed(s), Storage, Workshop
- Roof: Metal
Land Information
- Lot Features: Corner Lot, Oversized Lot
Garage and Parking
- Garage Spaces: 4.00
- Parking Features: Driveway, Garage Door Opener, Ground Level, Parking Pad, RV Parking, Workshop in Garage
Eco-Communities
- Pool Features: Fiberglass, In Ground, Outside Bath Access, Screen Enclosure
- Water Source: Public
Utilities
- Carport Spaces: 0.00
- Cooling: Central Air
- Heating: Central
- Sewer: Septic Tank
- Utilities: Electricity Connected, Phone Available, Public, Water Connected
Finance and Tax Information
- Home Owners Association Fee: 0.00
- Net Operating Income: 0.00
- Tax Year: 2023
Other Features
- Appliances: Cooktop, Dishwasher, Disposal, Dryer, Electric Water Heater, Exhaust Fan, Kitchen Reverse Osmosis System, Microwave, Refrigerator, Washer
- Country: US
- Furnished: Unfurnished
- Interior Features: Built-in Features, Ceiling Fans(s), Eat-in Kitchen, Kitchen/Family Room Combo, Open Floorplan, Primary Bedroom Main Floor, Skylight(s), Split Bedroom, Stone Counters, Thermostat, Vaulted Ceiling(s), Walk-In Closet(s), Window Treatments
- Legal Description: PCH 055 3006 0045 PORT CHARLOTTE SEC55 BLK3006 LT 45 331/680 876/384 1278/1-2 L/E1546/842 1713/2195 3402/2188 UNREC DC-CAW 5003/220 PCH 055 3006 0046 PORT CHARLOTTE SEC55 BLK3006 LT 46 457/100 695/879 1137/1789 1450/1025 3402/21
- Levels: One
- Area Major: 33953 - Port Charlotte
- Occupant Type: Owner
- Parcel Number: 402107131026
- View: Trees/Woods, Water
- Zoning Code: RSF3.5
Similar Properties
Nearby Subdivisions
Bay Ridge
Biscayne
Biscayne Landing
Biscayne Landing Ii
Biscayne Lndg
Biscayne Lndg North
Cayman
Cove At West Port
Cove At West Port Phase 2 Lt 7
Covewest Port Ph 1b
Covewest Port Ph 2 3
El Jobean
El Jobean Ward 01
El Jobean Ward 05
El Jobean Ward 07 Plan 01
Eljobean Ward 01
Fairway Lake At Riverwood
Hammocks
Hammocks At West Port
Hammocks At West Port Phase Ii
Hammocks At West Port Phase Iv
Hammockswest Port Ph 1
Hammockswest Port Ph I
Hammockswest Port Ph Ii
Hammockswest Port Phs 3 4
Harbour Village Condo
Isleswest Port Ph I
Isleswest Port Ph Ii
Not Applicable
Palmswest Port
Palmswest Port Ia
Peachland
Port Charlotte
Port Charlotte Sec 024
Port Charlotte Sec 029
Port Charlotte Sec 032
Port Charlotte Sec 038
Port Charlotte Sec 03e
Port Charlotte Sec 047
Port Charlotte Sec 048
Port Charlotte Sec 049
Port Charlotte Sec 055
Port Charlotte Sec 057
Port Charlotte Sec 059
Port Charlotte Sec 061
Port Charlotte Sec 29
Port Charlotte Sec 32
Port Charlotte Sec 38
Port Charlotte Sec 47
Port Charlotte Sec 55
Port Charlotte Sec55
Port Charlotte Sub Sec 29
Port Charlotte Sub Sec 32
Port Charlotte Sub Sec 59
Riverbend Estates
Rivers Edge
Riverwood
Riverwood Un 4
Sawgrass Pointe Riverwood Un 0
Sawgrass Pointeriverwood
Sawgrass Pointeriverwood Un 02
Sawgrass Pointeriverwood Un 03
Sawgrass Pointeriverwood Un 05
Silver Lakes At Riverwood
Stonebridge At Riverwood
The Cove
The Cove At West Port
The Palms At West Port
The Tree Tops At Ranger Point
Tree Tops At Ranger Point
Villa Milano
Villa Milano Community Associa
Villa Milano Ph 01 02
Villa Milano Ph 4 5 6
Villa Milano Ph 46
Waterways Ph 01
West Port
Zzz Casper St Port Charlotte


