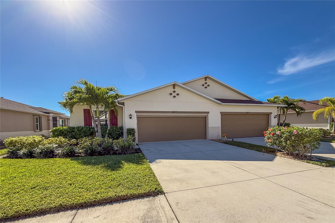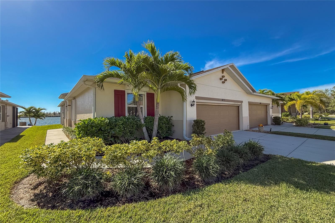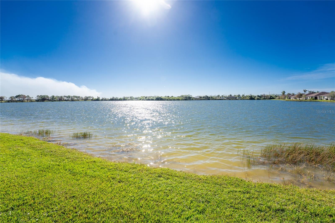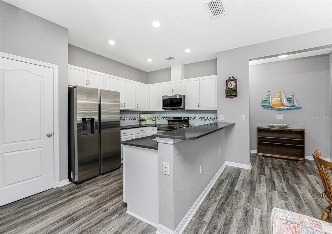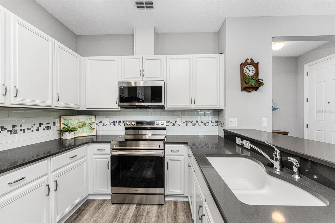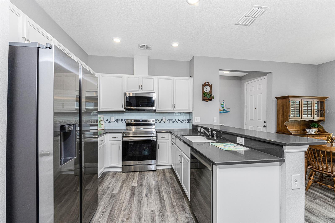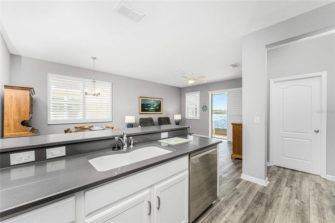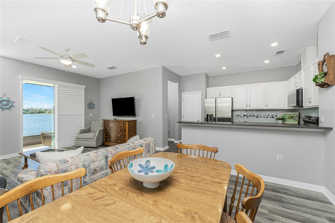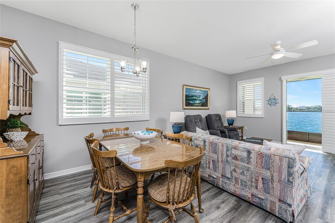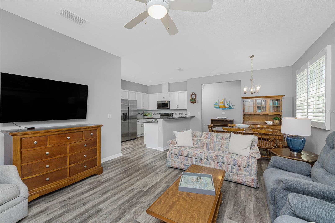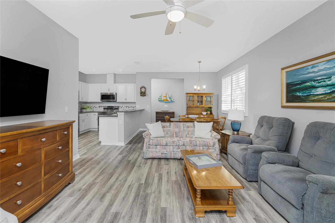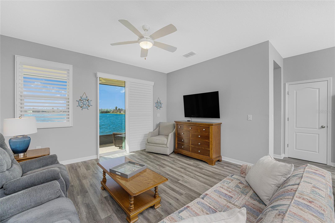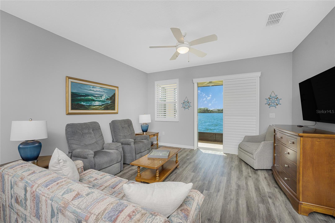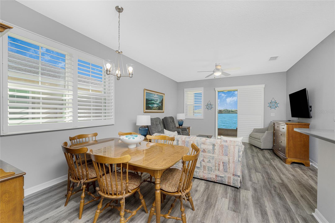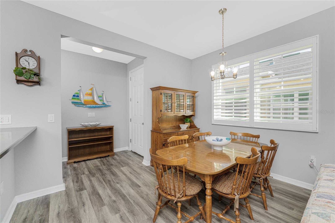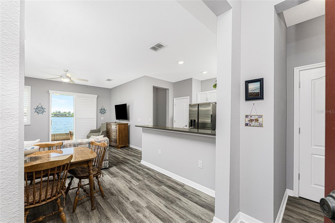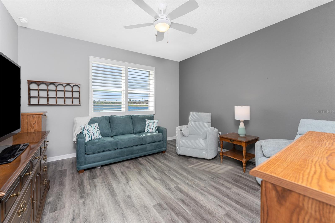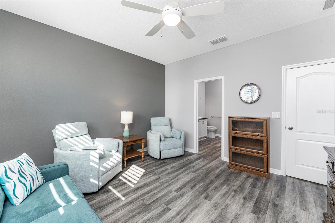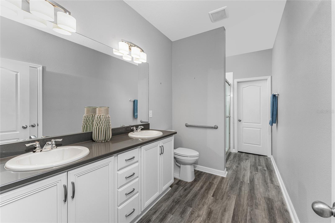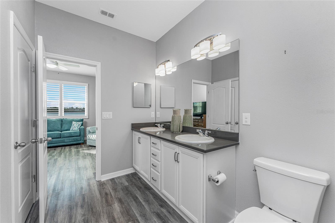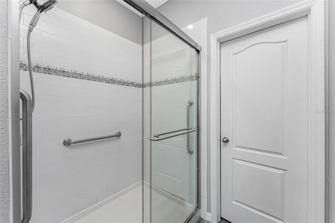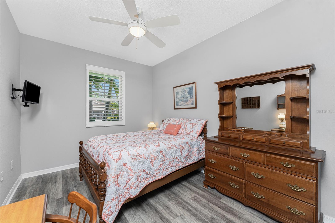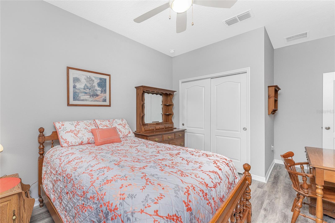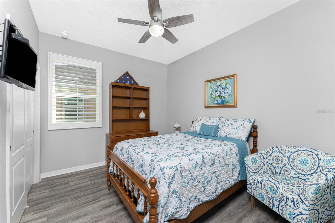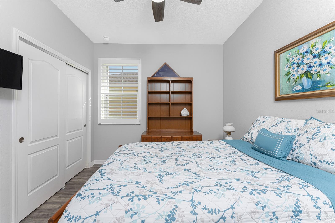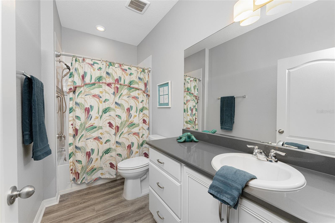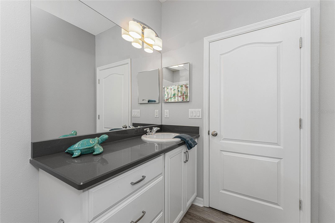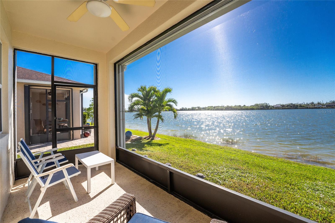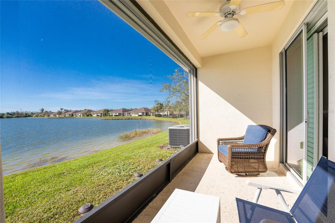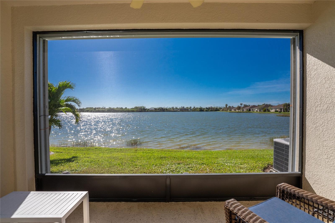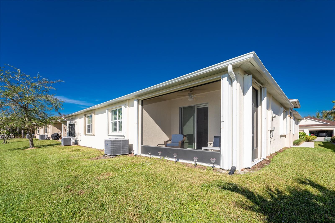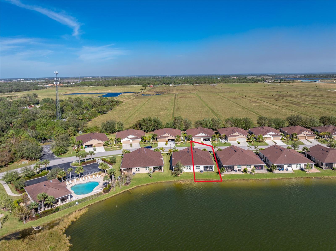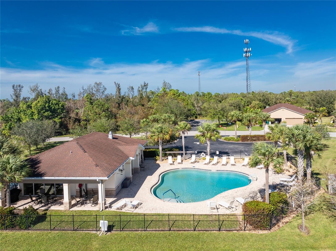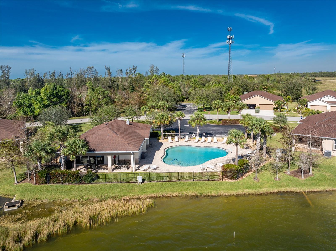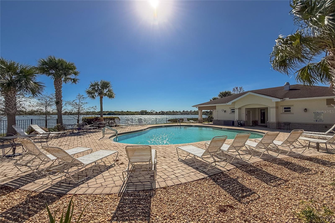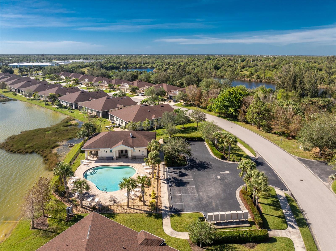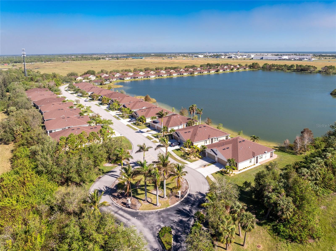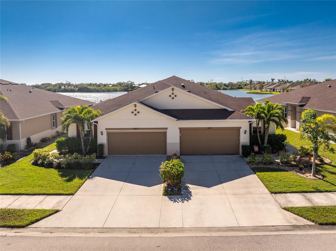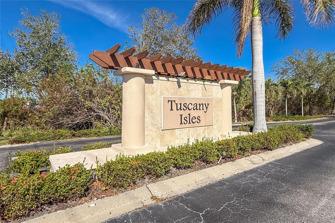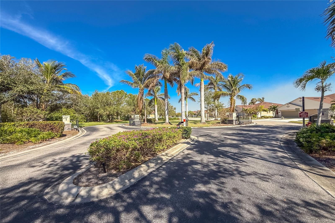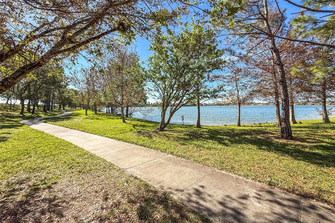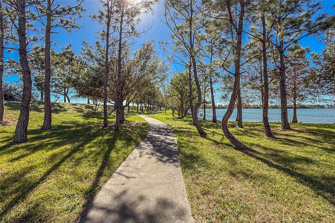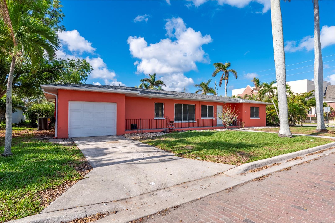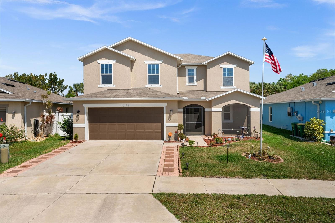8873 Tuscany Isles Drive, PUNTA GORDA, FL 33950
Property Photos
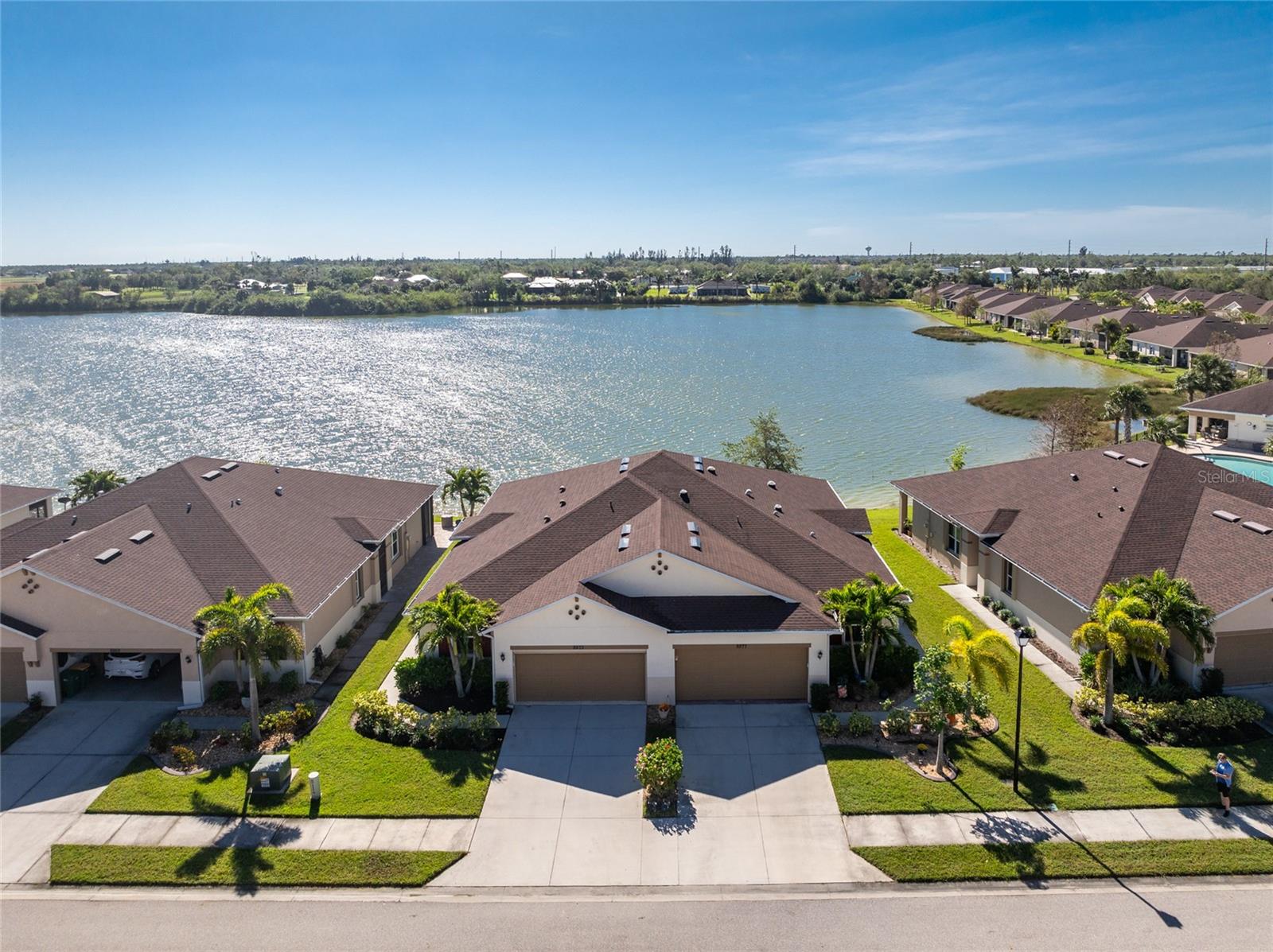
Would you like to sell your home before you purchase this one?
Priced at Only: $355,000
For more Information Call:
Address: 8873 Tuscany Isles Drive, PUNTA GORDA, FL 33950
Property Location and Similar Properties
- MLS#: C7500677 ( Residential )
- Street Address: 8873 Tuscany Isles Drive
- Viewed: 8
- Price: $355,000
- Price sqft: $173
- Waterfront: Yes
- Wateraccess: Yes
- Waterfront Type: Lake
- Year Built: 2017
- Bldg sqft: 2048
- Bedrooms: 3
- Total Baths: 2
- Full Baths: 2
- Garage / Parking Spaces: 2
- Days On Market: 52
- Additional Information
- Geolocation: 26.909 / -82.018
- County: CHARLOTTE
- City: PUNTA GORDA
- Zipcode: 33950
- Subdivision: Tuscany Isles
- Provided by: CALENDA REAL ESTATE GROUP,INC.
- Contact: Jennifer Calenda
- 941-205-8811

- DMCA Notice
-
DescriptionYour dream villa awaits in the conveniently located gated community of Tuscany Isles! Built in 2017 with NEW ROOF in 2022, this beautifully updated three bedroom lakefront residence offers a lifestyle of comfort and low maintenance living, that is perfectly complemented by dramatic panoramic water views! Step through the screened front entryway into the inviting open plan filled with abundant natural light and a pleasing color palette. The great room welcomes you with luxury vinyl plank flooring and breathtaking views of the lake showcased by sliding glass doors. The screened lanai is the perfect place to enjoy your morning coffee, watch the Florida wildlife, or unwind at the end of the day with a good book and a tropical breeze. Plantation shutters on the doors allow for privacy while letting in Florida sunshine. The heart of the home is the modern kitchen, seamlessly open to the main living area for ease of entertaining. Crisp white cabinetry with quartz tops, a spacious breakfast bar, and a brand new suite of Samsung stainless steel appliances (installed in 2024) make cooking a breeze. Under and over cabinet lighting creates a bright, inviting atmosphere. The primary suite is a peaceful retreat, with tranquil lake views to greet you each morning. It boasts an ensuite bath with dual sinks, a walk in shower, and a large walk in closet. Two additional bedrooms provide flexibility for guests, hobbies, or a home office. This villa offers thoughtful updates including a water heater (2024), whole home accordion hurricane protection including the lanai, motorized shutter for front entry, comfort height toilets, whole home filtration system, and a surge protector for the electrical panel. The attached two car garage features electric storage lift trays to meet your storage needs, and an exterior generator plug has been added for peace of mind. Enjoy the sparkling community pool and clubhouse just steps away, and tree lined waterfront walking path, all just a short stroll from home. This location provides a perfect balance of convenience and privacy, with easy access to Punta Gordas charming downtown, top notch dining and shopping.
Payment Calculator
- Principal & Interest -
- Property Tax $
- Home Insurance $
- HOA Fees $
- Monthly -
Features
Building and Construction
- Covered Spaces: 0.00
- Exterior Features: Hurricane Shutters, Irrigation System, Sidewalk, Sliding Doors
- Flooring: Luxury Vinyl
- Living Area: 1495.00
- Roof: Shingle
Land Information
- Lot Features: In County, Landscaped, Level, Sidewalk, Street Dead-End, Paved, Private
Garage and Parking
- Garage Spaces: 2.00
- Parking Features: Driveway, Garage Door Opener, Ground Level
Eco-Communities
- Pool Features: Gunite, Heated, In Ground
- Water Source: Public
Utilities
- Carport Spaces: 0.00
- Cooling: Central Air
- Heating: Central, Electric
- Pets Allowed: Breed Restrictions, Number Limit, Yes
- Sewer: Public Sewer
- Utilities: BB/HS Internet Available, Electricity Connected, Public, Sewer Connected, Sprinkler Recycled, Street Lights, Underground Utilities, Water Connected
Finance and Tax Information
- Home Owners Association Fee Includes: Common Area Taxes, Pool, Maintenance Structure, Maintenance Grounds, Management, Private Road, Recreational Facilities
- Home Owners Association Fee: 800.00
- Net Operating Income: 0.00
- Tax Year: 2024
Other Features
- Appliances: Dishwasher, Disposal, Dryer, Microwave, Range, Refrigerator, Washer
- Association Name: Gateway Management
- Association Phone: 941-629-8190 x42
- Country: US
- Furnished: Unfurnished
- Interior Features: Ceiling Fans(s), High Ceilings, Living Room/Dining Room Combo, Open Floorplan, Primary Bedroom Main Floor, Split Bedroom, Stone Counters, Walk-In Closet(s), Window Treatments
- Legal Description: TUS 000 0000 0026 TUSCANY ISLES SUBDIVISION LT 26 3932/1562 4261/1095 3313595
- Levels: One
- Area Major: 33950 - Punta Gorda
- Occupant Type: Owner
- Parcel Number: 412316327026
- Possession: Close of Escrow
- Style: Florida
- View: Water
- Zoning Code: PD
Similar Properties
Nearby Subdivisions
Addisons Sub
Admirals Point Ph 01
Allapatchee Manor
Allapatchee Shores
Aqui Estate
Banyan Point Ph 03
Bayview Terrace 02
Bella Lago
Boca Lago
Burnt Store Golf Villas
Burnt Store Isles
Burnt Store Isles Sec 15
Charlotte Park
Charlotte Park Sec 03
Citypunta Gorda
Clays Sub
Colony
Coral Ridge Estates
Creekside
Creekside Ph 3
Dockside
Dolphin Club Condo Ph I
El Palmetto
Emerald Pointe Villas Ph 02
Evertons
Forest Park
Fountain Court
Golf Course Villas Ph 04 Bldg
Golf Course Villas Ph 1
Harbor Lading Ph 02 Bldg 02
Harbor Landing
Harbor Landing Condo
Harborside Villas Bldg 01
La Punta Park
Lake Emma
Mondovi Bay Villas 01 Ph 01 Bl
Mondovi Bay Villas 01 Ph 02 Bl
Not Applicable
Oak Harbour
Outlook Cove
Paradise Garden Villas Ph 07
Paradise Point
Pelican Pointe 1st Add
Pinecrest
Point West
Port Charlotte
Punta Forda Isles Sec 12
Punta Gorda
Punta Gorda Isle Sec 11
Punta Gorda Isles
Punta Gorda Isles Isles Cove
Punta Gorda Isles Sec 02
Punta Gorda Isles Sec 03
Punta Gorda Isles Sec 04
Punta Gorda Isles Sec 05
Punta Gorda Isles Sec 06
Punta Gorda Isles Sec 07
Punta Gorda Isles Sec 07a
Punta Gorda Isles Sec 08
Punta Gorda Isles Sec 10
Punta Gorda Isles Sec 11
Punta Gorda Isles Sec 12
Punta Gorda Isles Sec 14
Punta Gorda Isles Sec 15
Punta Gorda Isles Sec 17
Punta Gorda Isles Sec 2
Punta Gorda Isles Sec 24
Punta Gorda Isles Sec 4
Punta Gorda Isles Sec 5
Punta Gorda Isles Sec 6
Punta Gorda Isles Sec 7
Punta Gorda Isles Sec 9b
Punta Gords Isles Sec 14
Puta Gorda Isles Sec 06
Recreation Park
Rio Villa
Rio Villa Lakes
Riviera Lagoons
Seahaven
Seamans Point
Trabues Add
Tuscany Isles
Tuscany Villas
Villa Grande
Villas Bal Habor Ph 01
Villas Burnt Store Isles 01
Vivante
Vizcaya At Burnt Store Isles
Waterford
Waterford Estates
Waterford Estates Ph 2b 2c
Waterway Colony
Waterway Colonypunta Gorda
Windmill Village
Windward Isle
Windward Isles
Wondell
Woods 2nd Add


