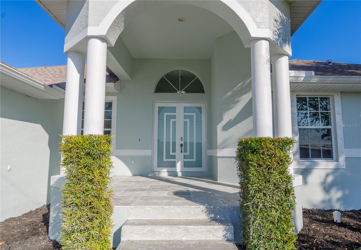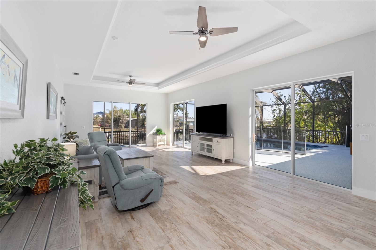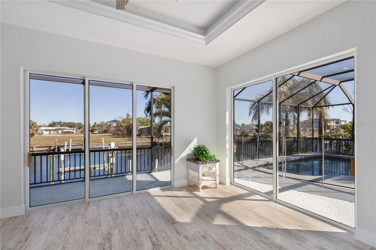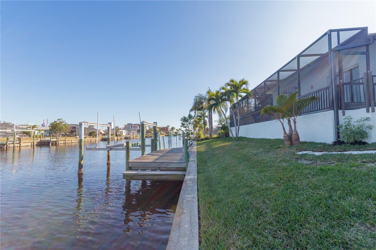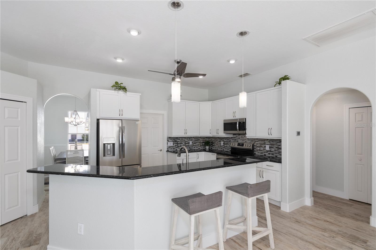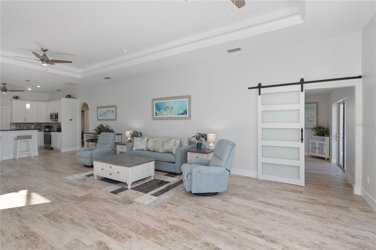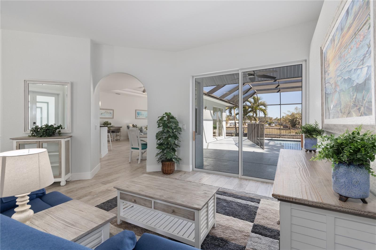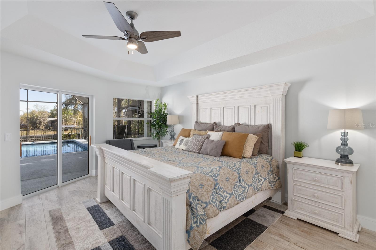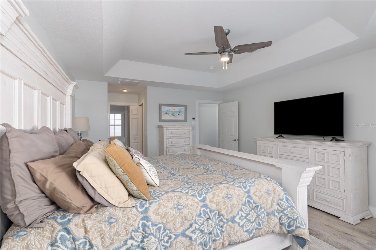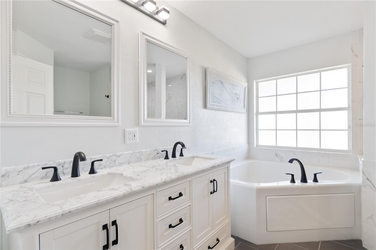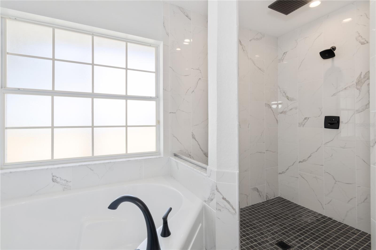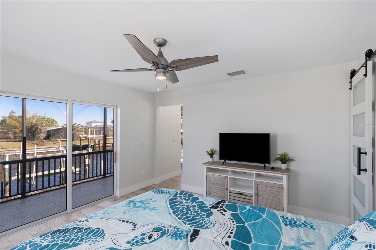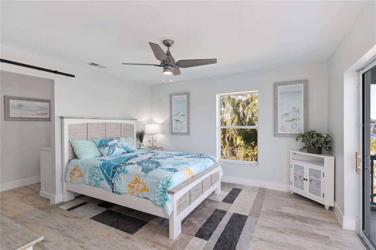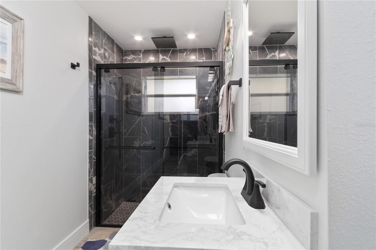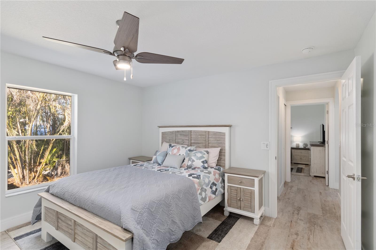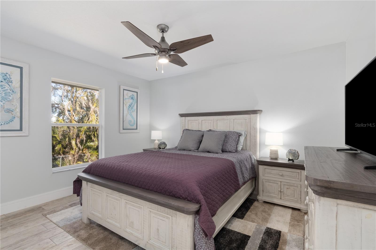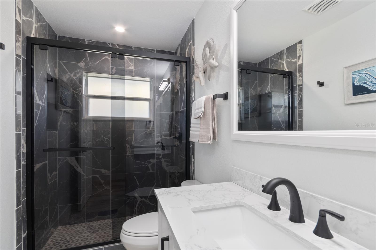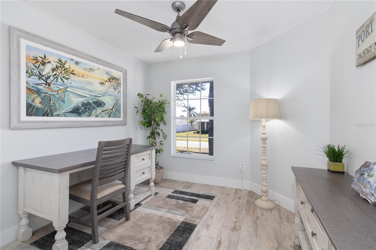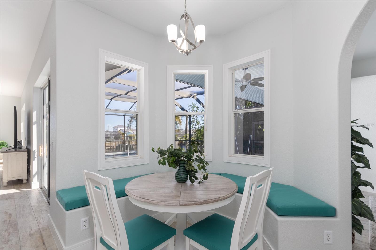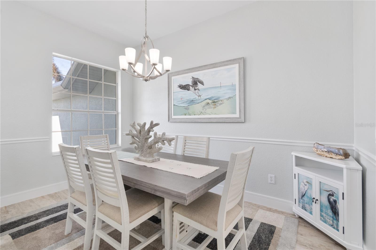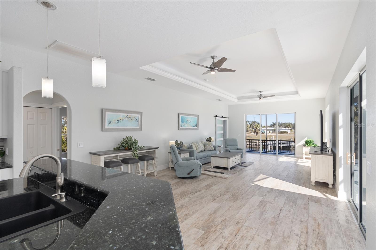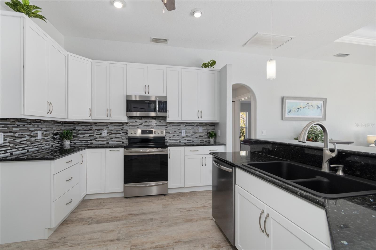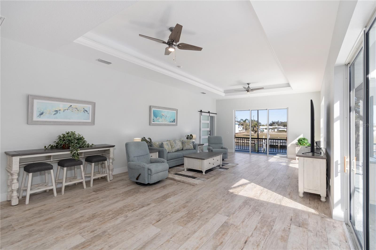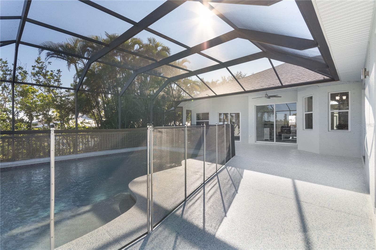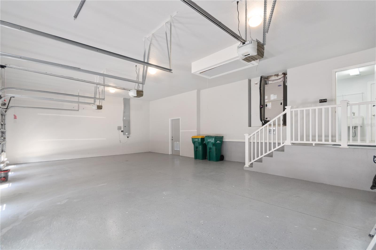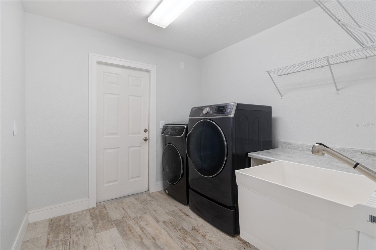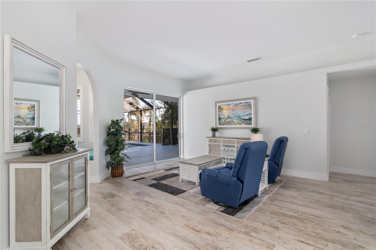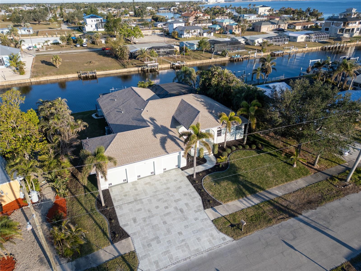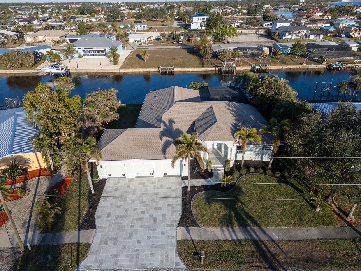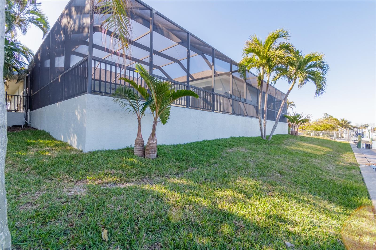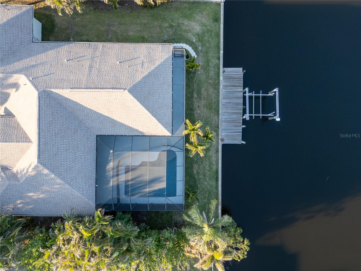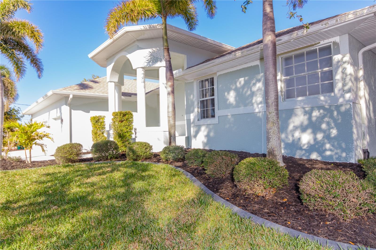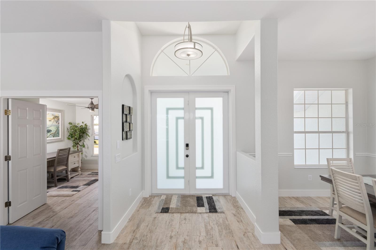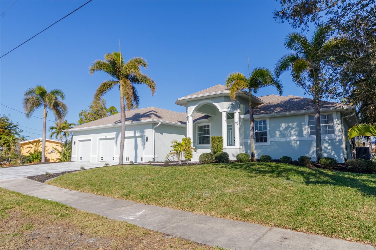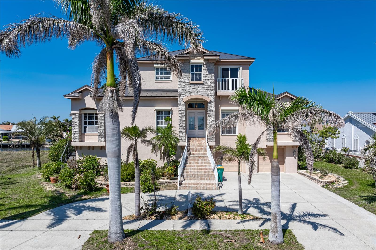193 Beeney Road Se, PORT CHARLOTTE, FL 33952
Property Photos
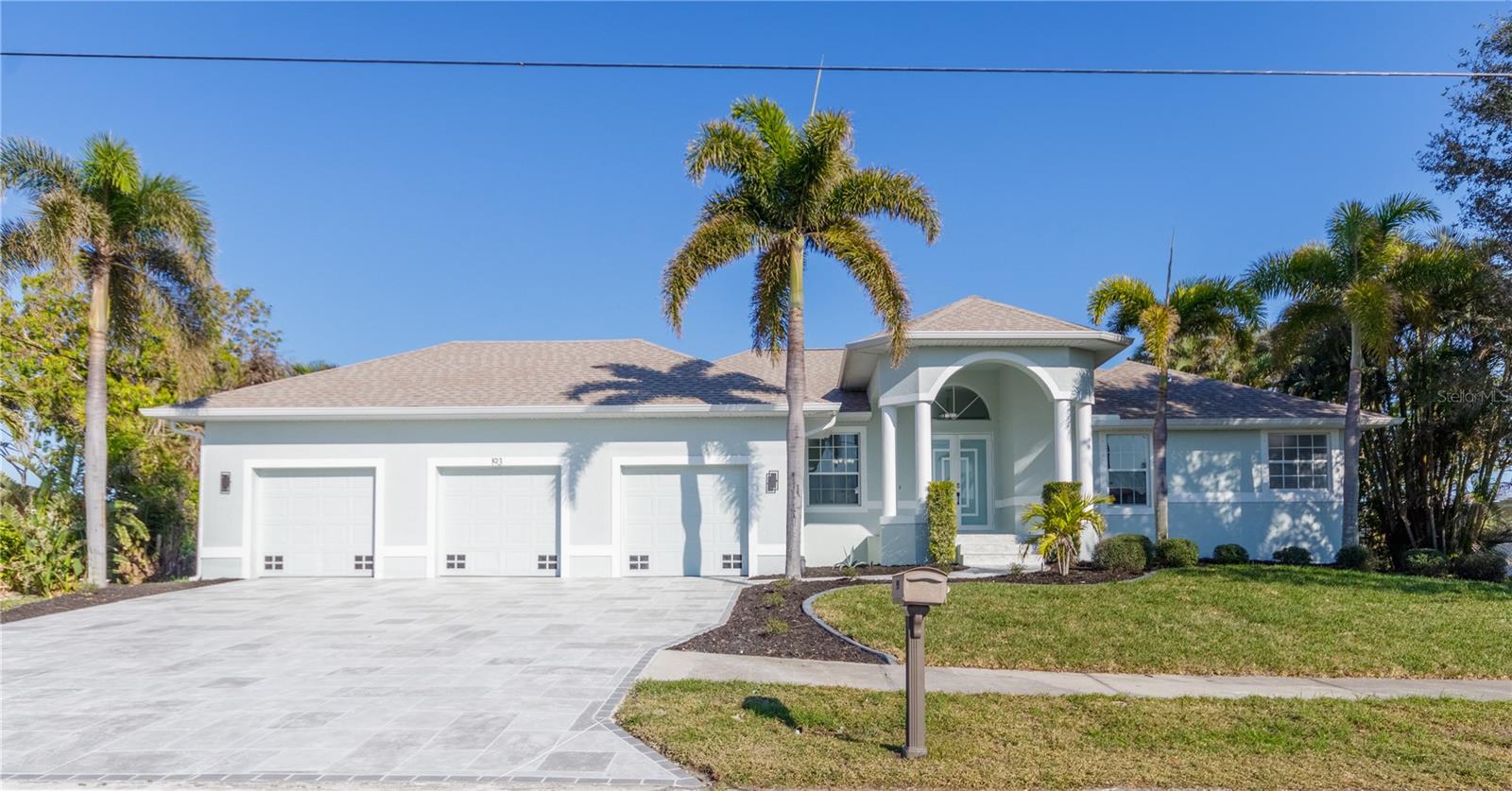
Would you like to sell your home before you purchase this one?
Priced at Only: $1,250,000
For more Information Call:
Address: 193 Beeney Road Se, PORT CHARLOTTE, FL 33952
Property Location and Similar Properties






- MLS#: C7502918 ( Residential )
- Street Address: 193 Beeney Road Se
- Viewed: 15
- Price: $1,250,000
- Price sqft: $320
- Waterfront: Yes
- Wateraccess: Yes
- Waterfront Type: Canal - Saltwater
- Year Built: 2006
- Bldg sqft: 3907
- Bedrooms: 5
- Total Baths: 3
- Full Baths: 3
- Garage / Parking Spaces: 3
- Days On Market: 76
- Additional Information
- Geolocation: 26.9607 / -82.0902
- County: CHARLOTTE
- City: PORT CHARLOTTE
- Zipcode: 33952
- Subdivision: Port Charlotte Sec 040
- Elementary School: Peace River Elementary
- Middle School: Port Charlotte Middle
- High School: Port Charlotte High
- Provided by: COLDWELL BANKER SUNSTAR REALTY
- Contact: Michelle Thelander
- 941-575-2502

- DMCA Notice
Description
*Immediate Water Access to Charlotte Harbor *Boaters Delight *No HOA fees *No CDD *Professional Landscaping *New roof 2022 *Spectacular Views over Pool and Canal *Located on a deep sailboat access saltwater canal with a 100 foot concrete seawall, providing unobstructed access to the expansive open waters of Charlotte Harbor and beyonda true gem for boating and fishing enthusiasts.This coastal contemporary home was renovated in 2024 with stunning architectural design updates. Upon entry, you are greeted by bright and open living spaces featuring 10 foot ceilings in the living room and formal dining room. Exquisite Italian porcelain flooring and premium fans span the entire home, covering five bedrooms and three bathrooms, all adorned with polished porcelain tiles and marble stone counters. The open and airy kitchen is outfitted with new Frigidaire Gallery Collection appliances 2022, soft close wooden cupboards, granite counters, and a new Nero Granite double sink. The immense great room features an 11 foot tray ceiling accentuated with rope lighting. Natural sunlight floods the space from the 3 large sliding doors that display picturesque views of the bird cage screened pool and canal. Each of the 5 bedrooms is a haven of tropical luxury. The spacious tray ceiling primary suite offers dreamy views of the saltwater pool and canal. Double closets frame the hallway to the fashionable en suite with a garden tub and generous walk in shower, equipped with a multi head rain shower system. The junior suite offers a view of the canal to catch a glimpse of passing sea life, the room offers stylish barn doors and the bath is fitted with a multi head rain shower system. This home features a multi zone Honeywell wireless driven air conditioning system, providing personal comfort throughout the home. The outdoor features of the property compliment the interior, amplifying the Florida dream. Relax in your tranquil, resurfaced Gunite saltwater ~12,000 gallon pool, featuring a sun shelf and a removable safety fence, all beautifully enclosed within a bird cage lanaiideal for enjoying tropical outdoor living. The property showcases a brand new pool deck and a modern pool pump, guaranteeing a refreshing experience in your personal oasis. The outdoor area includes a 34 foot dock equipped with water, electric, and a 9,000 lbs boat lift. With newly landscaped grounds, an automatic sprinkler system, and towering royal palm trees welcoming you, this high quality home is untouched by water from recent storms, yet has Transferable Flood Insurance $1500/Year. The oversized 3 car garage is ideal for vehicles, toys, and storage with an extra wide newly resurfaced decorative drive, walkway, and front porch. This property is ideally positioned in a charming waterfront community, just moments away from the Charlotte Harbor Yacht Club, Port Charlotte Beach Complex, and the darling downtown of Punta Gorda, with I 75 a few miles up the road for your travel needs, and numerous variety of shopping and dining options, this home is an idyllic retreat for those seeking the vibrant SW Florida lifestyle. Welcome to your luxurious waterfront paradise schedule a showing today!
Description
*Immediate Water Access to Charlotte Harbor *Boaters Delight *No HOA fees *No CDD *Professional Landscaping *New roof 2022 *Spectacular Views over Pool and Canal *Located on a deep sailboat access saltwater canal with a 100 foot concrete seawall, providing unobstructed access to the expansive open waters of Charlotte Harbor and beyonda true gem for boating and fishing enthusiasts.This coastal contemporary home was renovated in 2024 with stunning architectural design updates. Upon entry, you are greeted by bright and open living spaces featuring 10 foot ceilings in the living room and formal dining room. Exquisite Italian porcelain flooring and premium fans span the entire home, covering five bedrooms and three bathrooms, all adorned with polished porcelain tiles and marble stone counters. The open and airy kitchen is outfitted with new Frigidaire Gallery Collection appliances 2022, soft close wooden cupboards, granite counters, and a new Nero Granite double sink. The immense great room features an 11 foot tray ceiling accentuated with rope lighting. Natural sunlight floods the space from the 3 large sliding doors that display picturesque views of the bird cage screened pool and canal. Each of the 5 bedrooms is a haven of tropical luxury. The spacious tray ceiling primary suite offers dreamy views of the saltwater pool and canal. Double closets frame the hallway to the fashionable en suite with a garden tub and generous walk in shower, equipped with a multi head rain shower system. The junior suite offers a view of the canal to catch a glimpse of passing sea life, the room offers stylish barn doors and the bath is fitted with a multi head rain shower system. This home features a multi zone Honeywell wireless driven air conditioning system, providing personal comfort throughout the home. The outdoor features of the property compliment the interior, amplifying the Florida dream. Relax in your tranquil, resurfaced Gunite saltwater ~12,000 gallon pool, featuring a sun shelf and a removable safety fence, all beautifully enclosed within a bird cage lanaiideal for enjoying tropical outdoor living. The property showcases a brand new pool deck and a modern pool pump, guaranteeing a refreshing experience in your personal oasis. The outdoor area includes a 34 foot dock equipped with water, electric, and a 9,000 lbs boat lift. With newly landscaped grounds, an automatic sprinkler system, and towering royal palm trees welcoming you, this high quality home is untouched by water from recent storms, yet has Transferable Flood Insurance $1500/Year. The oversized 3 car garage is ideal for vehicles, toys, and storage with an extra wide newly resurfaced decorative drive, walkway, and front porch. This property is ideally positioned in a charming waterfront community, just moments away from the Charlotte Harbor Yacht Club, Port Charlotte Beach Complex, and the darling downtown of Punta Gorda, with I 75 a few miles up the road for your travel needs, and numerous variety of shopping and dining options, this home is an idyllic retreat for those seeking the vibrant SW Florida lifestyle. Welcome to your luxurious waterfront paradise schedule a showing today!
Payment Calculator
- Principal & Interest -
- Property Tax $
- Home Insurance $
- HOA Fees $
- Monthly -
For a Fast & FREE Mortgage Pre-Approval Apply Now
Apply Now
 Apply Now
Apply NowFeatures
Building and Construction
- Covered Spaces: 0.00
- Exterior Features: Irrigation System, Private Mailbox, Rain Gutters, Sidewalk, Sliding Doors
- Flooring: Ceramic Tile, Tile
- Living Area: 2714.00
- Roof: Shingle
Land Information
- Lot Features: FloodZone, In County, Landscaped, Near Marina, Sidewalk, Sloped, Street Dead-End
School Information
- High School: Port Charlotte High
- Middle School: Port Charlotte Middle
- School Elementary: Peace River Elementary
Garage and Parking
- Garage Spaces: 3.00
- Open Parking Spaces: 0.00
- Parking Features: Driveway, Garage Door Opener, Oversized
Eco-Communities
- Pool Features: Child Safety Fence, Gunite, Heated, In Ground, Pool Sweep, Salt Water, Screen Enclosure
- Water Source: Public
Utilities
- Carport Spaces: 0.00
- Cooling: Central Air, Zoned
- Heating: Central, Electric
- Pets Allowed: Yes
- Sewer: Public Sewer
- Utilities: Cable Available, Electricity Connected, Public, Sewer Connected, Water Connected
Finance and Tax Information
- Home Owners Association Fee: 0.00
- Insurance Expense: 0.00
- Net Operating Income: 0.00
- Other Expense: 0.00
- Tax Year: 2024
Other Features
- Appliances: Cooktop, Dishwasher, Disposal, Dryer, Electric Water Heater, Freezer, Ice Maker, Microwave, Range, Refrigerator, Washer
- Country: US
- Furnished: Negotiable
- Interior Features: Ceiling Fans(s), Coffered Ceiling(s), Crown Molding, Eat-in Kitchen, High Ceilings, Kitchen/Family Room Combo, Open Floorplan, Primary Bedroom Main Floor, Stone Counters, Thermostat, Tray Ceiling(s), Walk-In Closet(s)
- Legal Description: PORT CHARLOTTE SEC40 REP BLK2091 LT 475 255/332 679/1366 1153/1743 1967/1072 3411/1166 4397/1941 4991/1329
- Levels: One
- Area Major: 33952 - Port Charlotte
- Occupant Type: Owner
- Parcel Number: 402227484001
- Style: Coastal, Contemporary, Elevated, Florida
- View: Pool, Water
- Views: 15
- Zoning Code: RSF3.5
Similar Properties
Nearby Subdivisions
Charlotte Sec 05
Charlotte Sec 06
Edgewater
Fort Charlotte Sec 45
Grassy Point Estates
Grassy Point Ests
Not Applicable
Oak Forest Villas
Oak Hollow Subdivision
Parkway Plaza
Peachland
Port Charles Sec 10
Port Charlotta Sec 02
Port Charlotte
Port Charlotte Sec 51 1
Port Charlotte Golf Course Sec
Port Charlotte Golf Crse Sec
Port Charlotte L Sec 03
Port Charlotte Pch 028 1402 00
Port Charlotte Sec 001
Port Charlotte Sec 002
Port Charlotte Sec 003
Port Charlotte Sec 004
Port Charlotte Sec 005
Port Charlotte Sec 006
Port Charlotte Sec 007
Port Charlotte Sec 009
Port Charlotte Sec 010
Port Charlotte Sec 011
Port Charlotte Sec 012
Port Charlotte Sec 013
Port Charlotte Sec 018
Port Charlotte Sec 020
Port Charlotte Sec 025
Port Charlotte Sec 026
Port Charlotte Sec 027
Port Charlotte Sec 028
Port Charlotte Sec 033
Port Charlotte Sec 036
Port Charlotte Sec 039
Port Charlotte Sec 040
Port Charlotte Sec 043
Port Charlotte Sec 045
Port Charlotte Sec 051
Port Charlotte Sec 070
Port Charlotte Sec 076
Port Charlotte Sec 11 Rev
Port Charlotte Sec 114
Port Charlotte Sec 12
Port Charlotte Sec 18
Port Charlotte Sec 26
Port Charlotte Sec 26a
Port Charlotte Sec 27
Port Charlotte Sec 36 02
Port Charlotte Sec 45
Port Charlotte Sec 51
Port Charlotte Sec 51 01
Port Charlotte Sec 6
Port Charlotte Sec 83
Port Charlotte Sec 96 01
Port Charlotte Sec I
Port Charlotte Sec18
Port Charlotte Sec26
Port Charlotte Sec27
Port Charlotte Sec50
Port Charlotte Sec51
Port Charlotte Section 51
Port Charlotte Section 87
Port Charlotte Sub 026
Port Charlotte Sub Sec 51
Port Charlotte Sub Sec 7
Sunshine Villas
Sunshine Villas Bldg B



