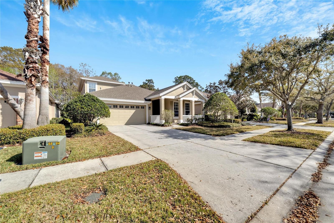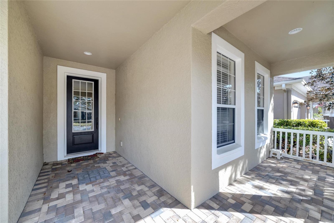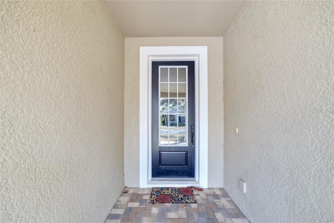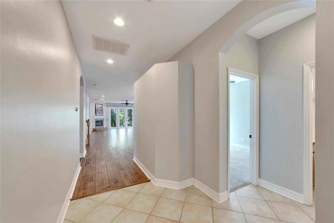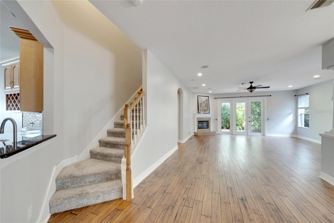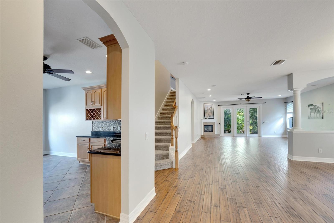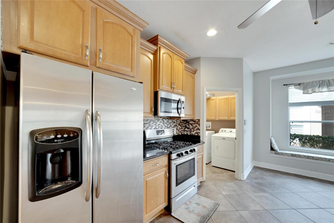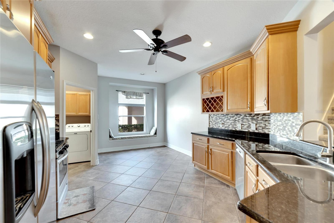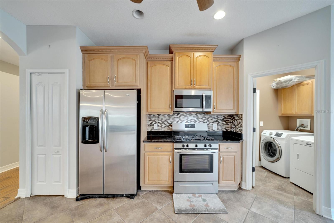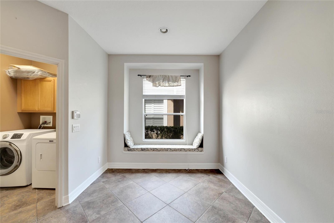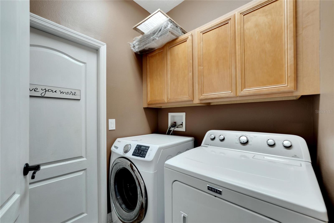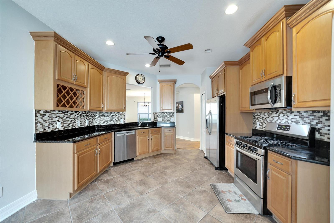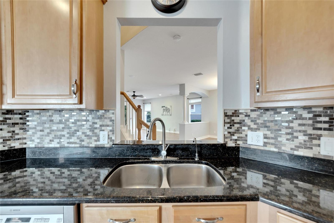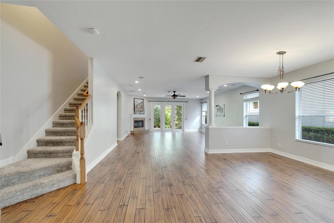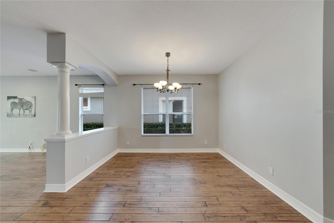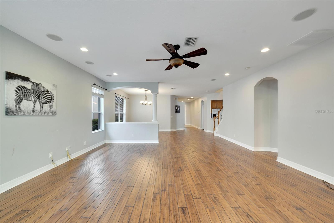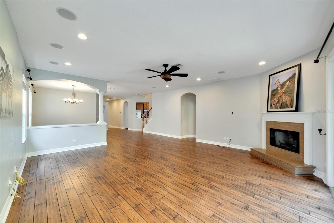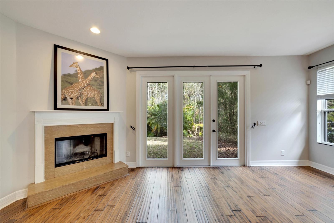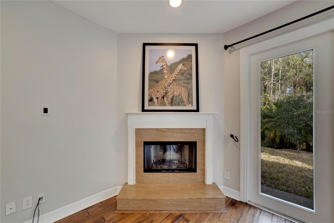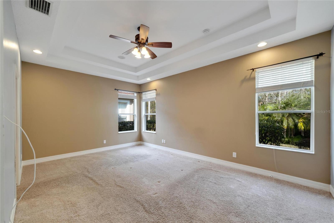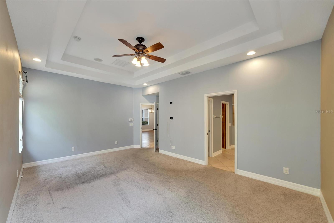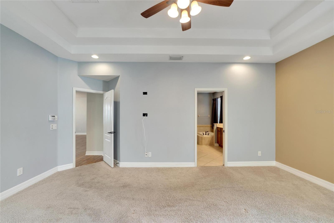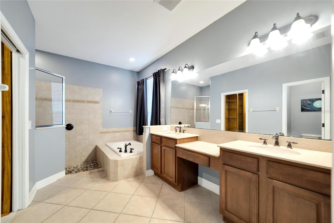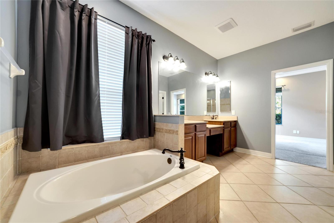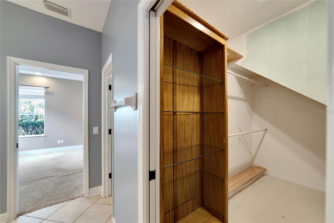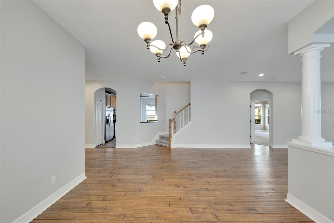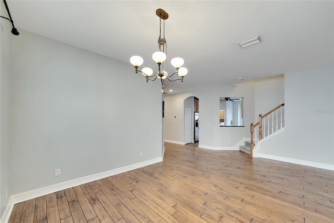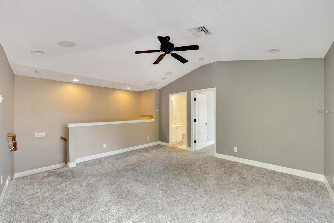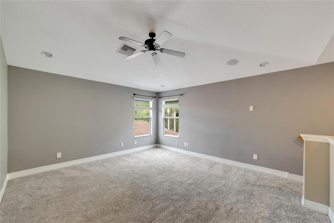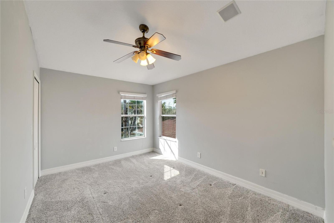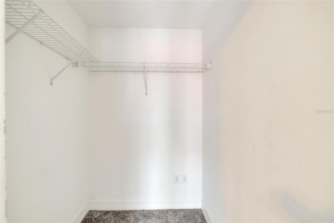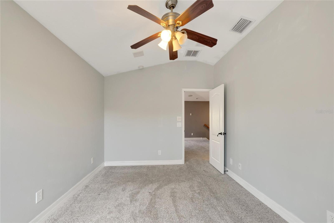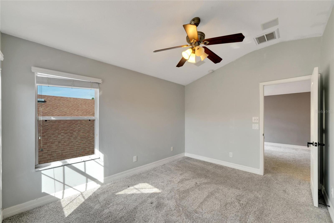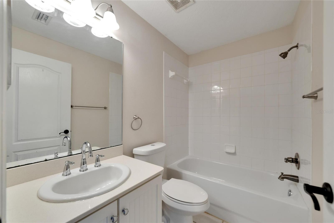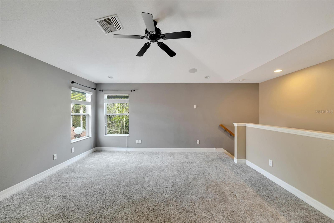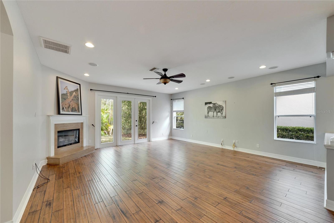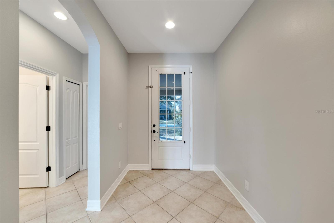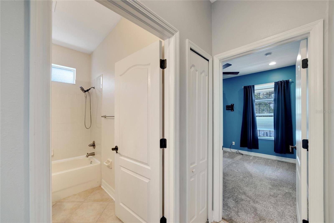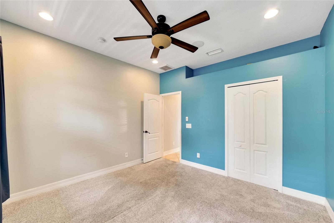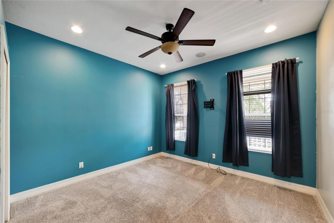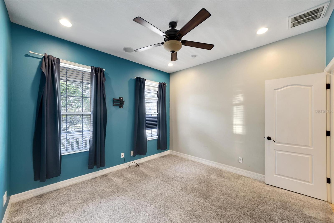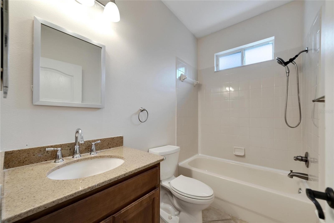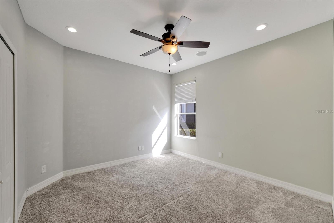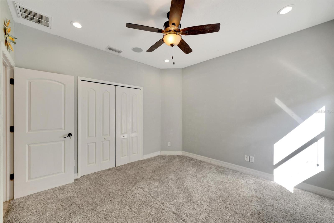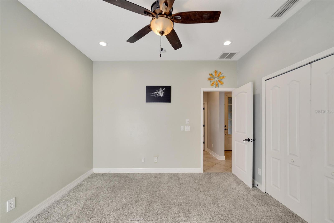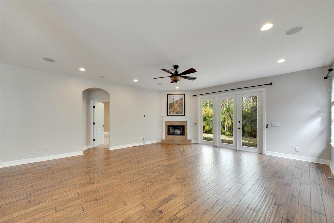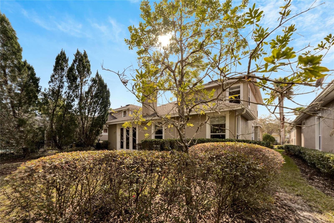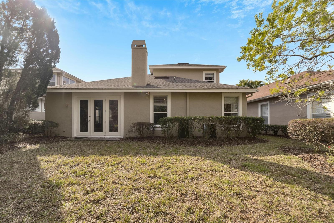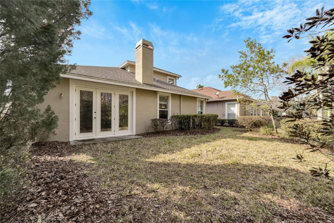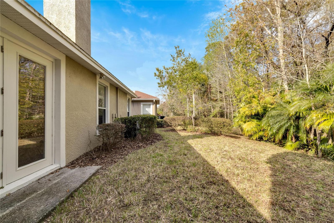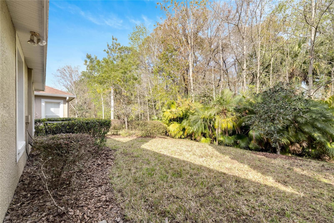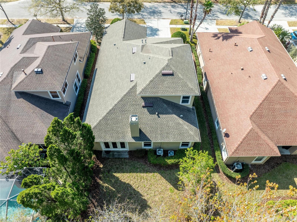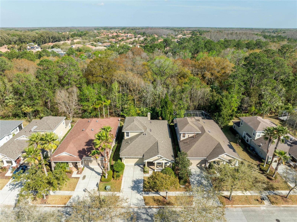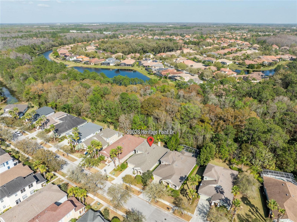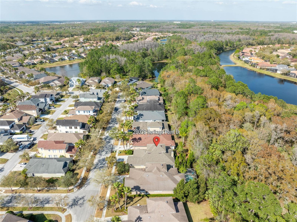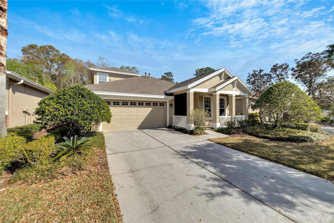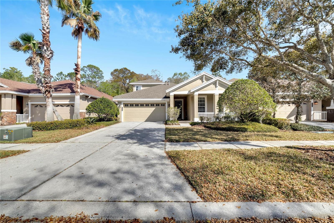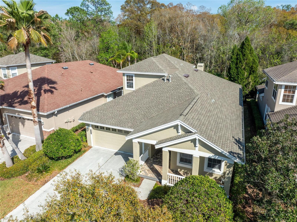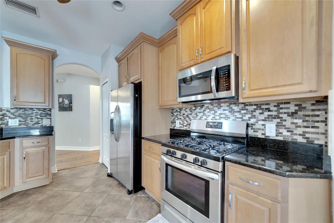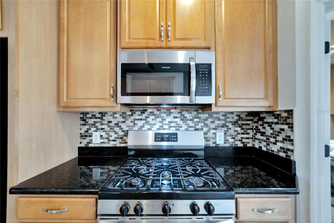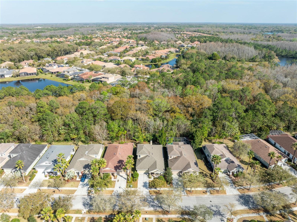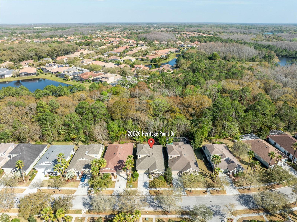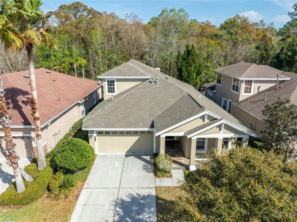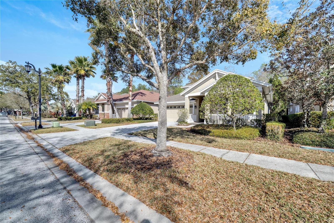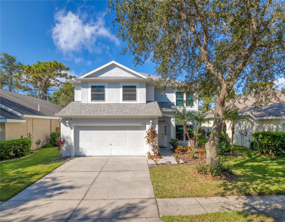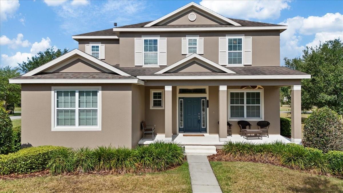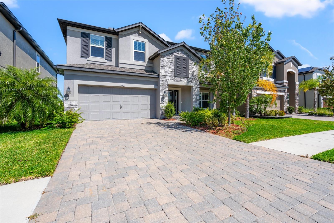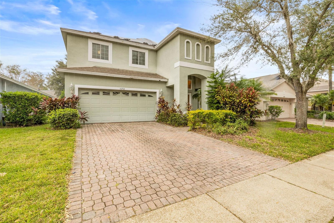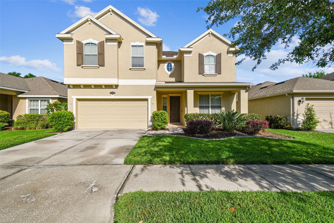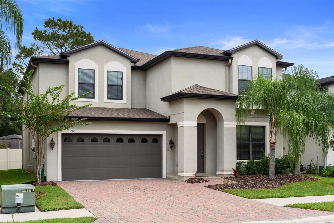20026 Heritage Point Drive, TAMPA, FL 33647
Property Photos
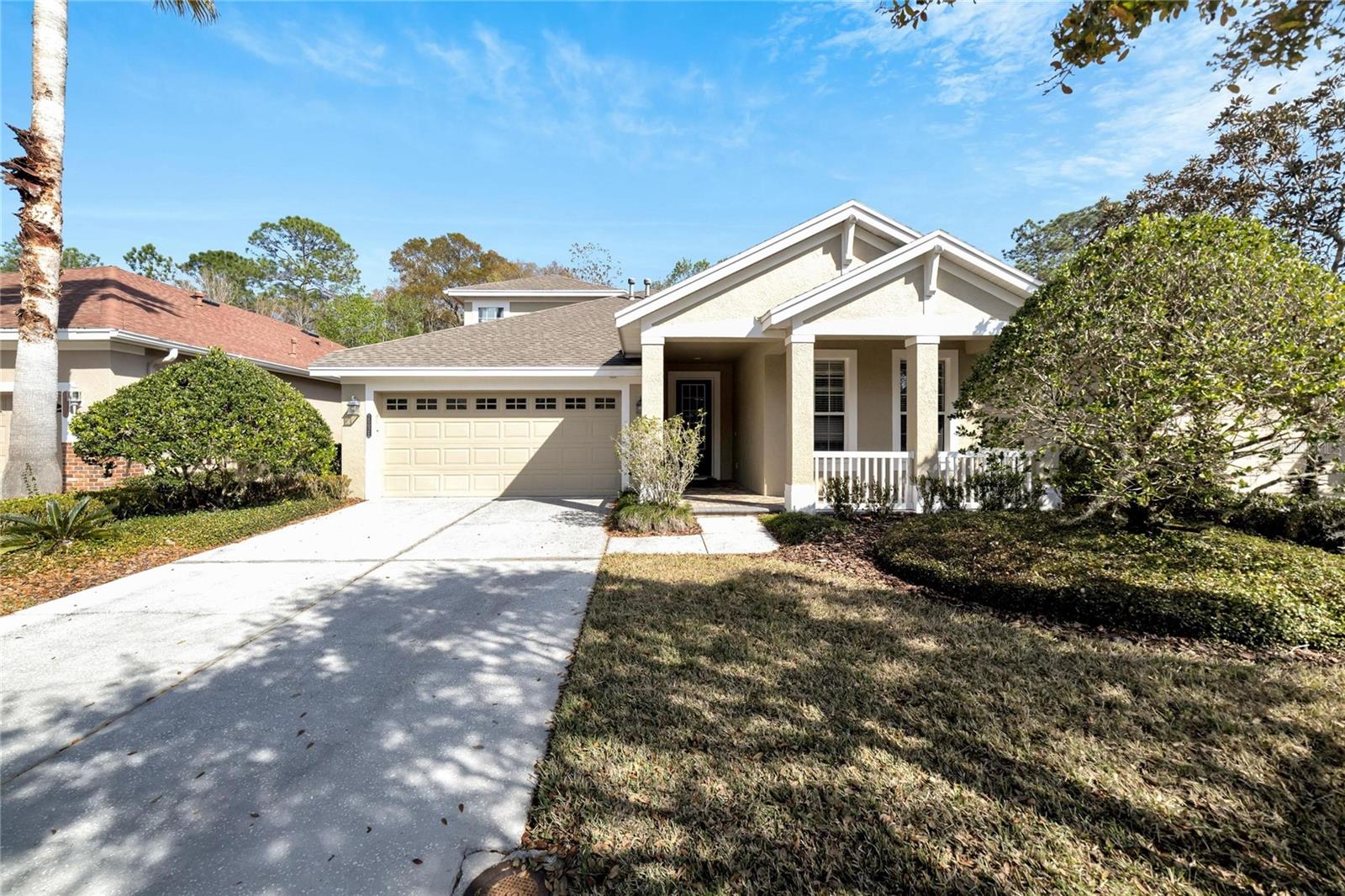
Would you like to sell your home before you purchase this one?
Priced at Only: $519,998
For more Information Call:
Address: 20026 Heritage Point Drive, TAMPA, FL 33647
Property Location and Similar Properties
- MLS#: T3507190 ( Residential )
- Street Address: 20026 Heritage Point Drive
- Viewed: 3
- Price: $519,998
- Price sqft: $163
- Waterfront: No
- Year Built: 2006
- Bldg sqft: 3189
- Bedrooms: 4
- Total Baths: 3
- Full Baths: 3
- Garage / Parking Spaces: 2
- Days On Market: 300
- Additional Information
- Geolocation: 28.1597 / -82.3824
- County: HILLSBOROUGH
- City: TAMPA
- Zipcode: 33647
- Subdivision: Grand Hampton Ph 1c12a1
- Provided by: ALIGN RIGHT REALTY CARROLLWOOD
- Contact: Eva MARO
- 813-374-6050

- DMCA Notice
-
Description**Move in READY with new AC units, fresh paint and 2019 roof with warranty ** The residence boasts 4 bedrooms, 3 bathrooms, a loft, and a spacious great room enhanced by a fireplace and elegant triple French doors, leading to bamboo wood flooring and a suite of unique architectural details. The kitchen is outfitted with granite countertops, stainless steel appliances, 42 inch cabinets, a tile backsplash, and a large eat in area with built in bench seating. Designed with the Brookland floor plan, this home is tucked in a quiet street within the gated community. The master bedroom is located on the first floor, complete with a double tray ceiling and carpeting. An upstairs suite provides a loft, bedroom, and full bathroom, suitable for accommodating guests or providing additional privacy for family members. Modern conveniences include a Nest programmable thermostat and integrated surround sound with speakers distributed throughout the home, alongside external features such as gutters and downspouts. A standout feature of this home is its location facing a serene wooded area, offering privacy and natural views from the backyard. Additionally, the property boasts a charming fireplace, adding warmth and ambiance to the living space. Step into the heart of Grand Hampton, a true gem in New Tampa where the living is easy and the perks are plenty. Here, you can kiss goodbye to yard work, exterior painting, and all those tedious home outside maintenance chores. You're about to enjoy the laid back lifestyle in a community that's not just gated but comes with 24/7 security all in the comfort of your own single family home. Residents of Grand Hampton enjoy access to a range of amenities, including a clubhouse with an activities director, a newly updated fitness center, a heated lagoon style pool with a slide, a lap pool, a Jacuzzi, a covered playground, four tennis courts, 2 pickle ball courts, nature trails, a fishing pier, and a dock. The community is conveniently situated within 10 minutes of two interstate highways, Wesley Chapel hospital, three major malls, the largest ice hockey complex in the Southeast, and a variety of dining, shopping, and entertainment options. Viewings are available by appointment.
Payment Calculator
- Principal & Interest -
- Property Tax $
- Home Insurance $
- HOA Fees $
- Monthly -
Features
Building and Construction
- Builder Model: Brookland
- Builder Name: Standard Pacific
- Covered Spaces: 0.00
- Exterior Features: Irrigation System, Private Mailbox, Rain Gutters, Sidewalk
- Flooring: Bamboo, Carpet, Tile
- Living Area: 2538.00
- Roof: Shingle
Garage and Parking
- Garage Spaces: 2.00
Eco-Communities
- Water Source: None
Utilities
- Carport Spaces: 0.00
- Cooling: Central Air
- Heating: Central, Natural Gas
- Pets Allowed: Yes
- Sewer: Public Sewer
- Utilities: Fiber Optics, Natural Gas Available, Phone Available, Public, Street Lights, Underground Utilities
Amenities
- Association Amenities: Basketball Court, Clubhouse, Fitness Center, Gated, Maintenance, Park, Pickleball Court(s), Playground, Pool, Recreation Facilities, Security, Spa/Hot Tub, Tennis Court(s), Trail(s), Vehicle Restrictions
Finance and Tax Information
- Home Owners Association Fee Includes: Guard - 24 Hour, Pool, Internet, Maintenance Structure, Management
- Home Owners Association Fee: 940.76
- Net Operating Income: 0.00
- Tax Year: 2023
Other Features
- Appliances: Convection Oven, Dishwasher, Disposal, Dryer, Exhaust Fan, Freezer, Gas Water Heater, Ice Maker, Microwave, Range, Refrigerator, Washer
- Association Name: Chris Haines, LCAM
- Association Phone: 813- 973-8368
- Country: US
- Interior Features: Eat-in Kitchen, High Ceilings, Primary Bedroom Main Floor, Split Bedroom, Stone Counters, Tray Ceiling(s), Walk-In Closet(s)
- Legal Description: GRAND HAMPTON PHASE 1C-1/2A-1 LOT 56 BLOCK 24
- Levels: Multi/Split
- Area Major: 33647 - Tampa / Tampa Palms
- Occupant Type: Vacant
- Parcel Number: A-02-27-19-763-000024-00056.0
- Zoning Code: PD-A
Similar Properties
Nearby Subdivisions
84w Live Oak Preserve Ph 2avi
A Rep Of Tampa Palms
Arbor Greene
Arbor Greene Ph 07
Arbor Greene Ph 3
Arbor Greene Ph 6
Arbor Greene Ph 7
Arbor Greenetrace
Basset Creek Estates
Basset Creek Estates Ph 2
Basset Creek Estates Ph 2a
Buckingham At Tampa Palms
Capri Isle At Cory Lake
Cory Lake Isles Ph 1
Cory Lake Isles Ph 2
Cory Lake Isles Ph 3
Cory Lake Isles Ph 5 Un 1
Cory Lake Isles Ph 6
Cory Lake Isles Phase 3
Cory Lake Isles Phase 5
Cross Creek
Cross Creek Ph 02
Cross Creek Prcl D Ph 1
Cross Creek Prcl D Ph 2
Cross Creek Prcl G Ph 1
Cross Creek Prcl K Ph 1a
Cross Creek Prcl K Ph 1d
Cross Creek Prcl M Ph 1
Cross Creek Prcl M Ph 2
Cross Creek Prcl M Ph 3a
Cross Creek Prcl O Ph 1
Easton Park
Easton Park Ph 1
Grand Hampton Ph 1b1
Grand Hampton Ph 1b2
Grand Hampton Ph 1c12a1
Grand Hampton Ph 1c22a2
Grand Hampton Ph 1c3
Grand Hampton Ph 2a3
Grand Hampton Ph 3
Grand Hampton Ph 4
Grand Hampton Ph 5
Heritage Isles Ph 1a
Heritage Isles Ph 1b
Heritage Isles Ph 1d
Heritage Isles Ph 1e
Heritage Isles Ph 3a
Heritage Isles Ph 3d
Heritage Isles Ph 3e
Heritage Isles Phase 1d
Hunters Green
Hunters Green Hunters Green
Hunters Green Pcl 18a Ph 1
Hunters Green Prcl 12
Hunters Green Prcl 14a Phas
Hunters Green Prcl 17a Phas
Hunters Green Prcl 18a Phas
Hunters Green Prcl 21
Hunters Green Prcl 22a Phas
Hunters Green Prcl 7
Kbar Ranch
Kbar Ranch Prcl B
Kbar Ranch Prcl D
Kbar Ranch Prcl L Ph 1
Kbar Ranch Prcl N
Kbar Ranch Prcl O
Kbar Ranchpcl A
Kbar Ranchpcl D
Kbar Villas At Hawk Valley
Lakeview Villas At Pebble Cree
Live Oak Preserve 2c Villages
Live Oak Preserve Ph 1b Villag
Live Oak Preserve Ph 2avillag
Live Oak Preserve Ph 2bvil
Live Oak Preserve Phase 2a-vil
Morris Bridge Manors
Pebble Creek Village
Pebble Creek Village No 8
Richmond Place Ph 1
Richmond Place Ph 2
Spicola Prcl At Heritage Isl
Tampa Palms
Tampa Palms 2b
Tampa Palms 4a
Tampa Palms Area 04
Tampa Palms Area 2
Tampa Palms Area 3 Prcl 38 Sta
Tampa Palms Area 3 Prcl 39
Tampa Palms Area 4 Prcl 11 U
Tampa Palms Area 4 Prcl 20
Tampa Palms North Area
Tampa Technology Park West Prc
Tuscany Sub At Tampa P
West Meadows Parcels 12a 12b1
West Meadows Prcl 20c Ph
West Meadows Prcl 5 Ph 1
West Meadows Prcl 5 Ph 2
West Meadows Prcls 21 22


