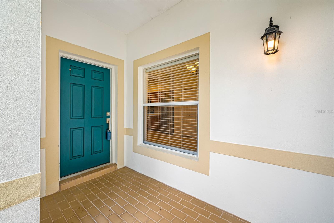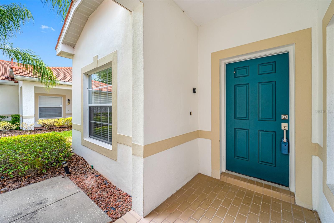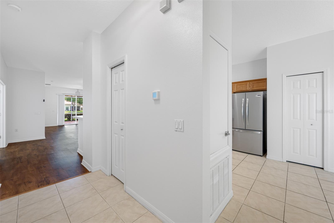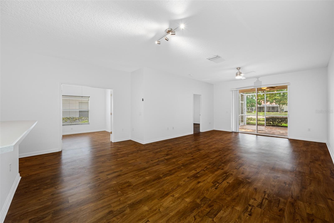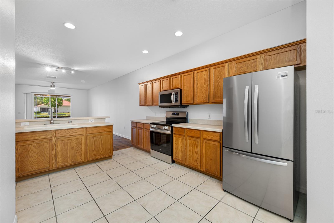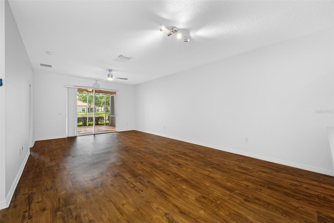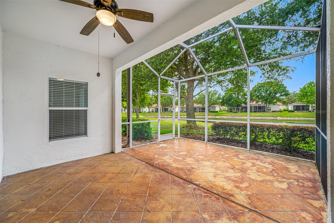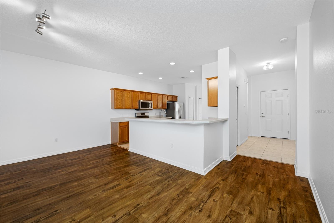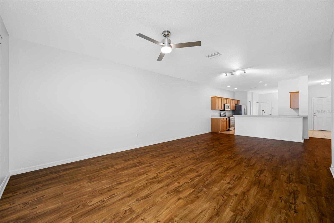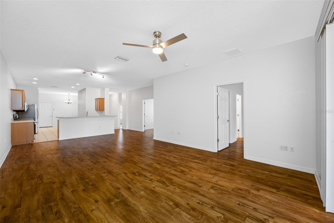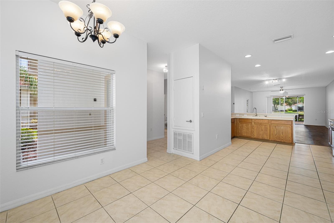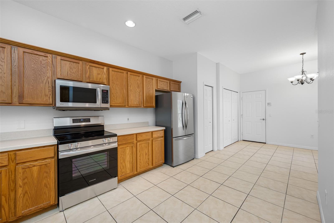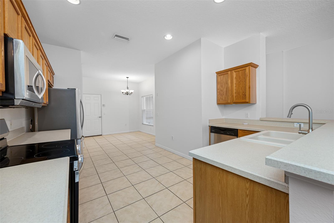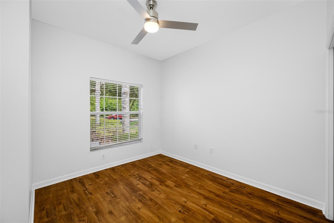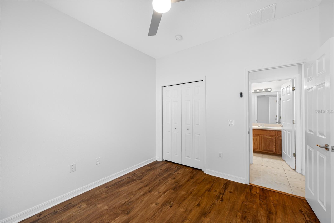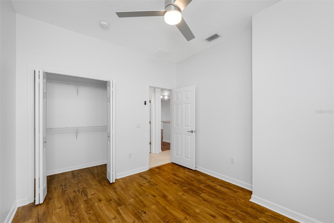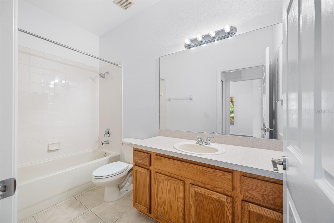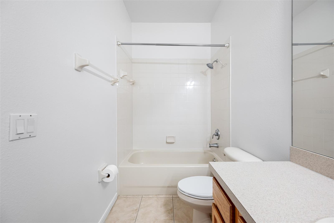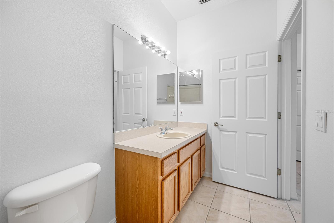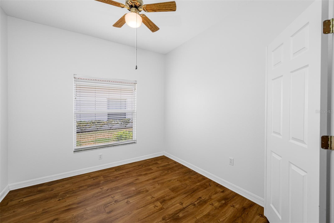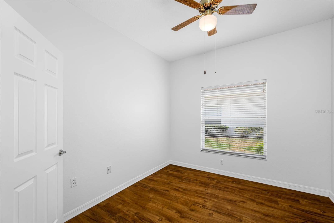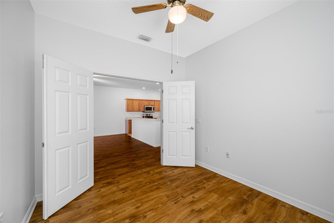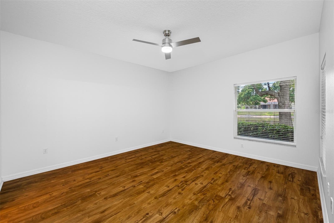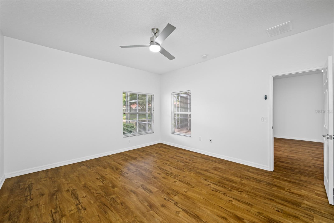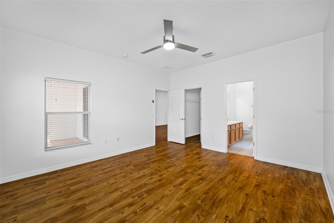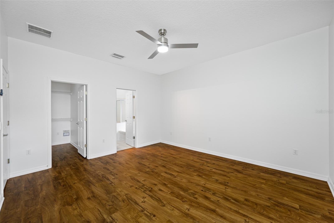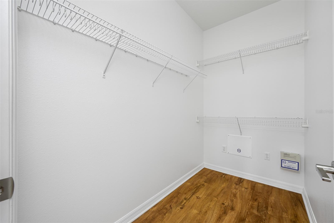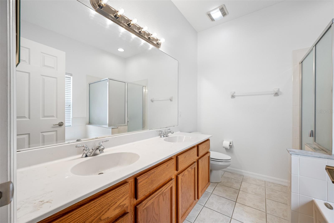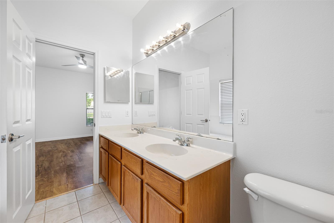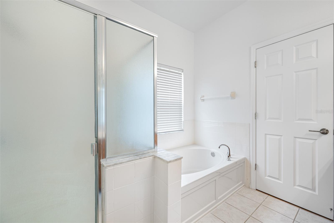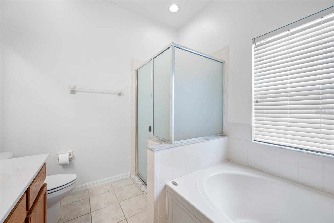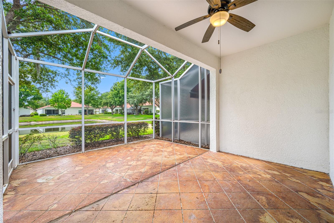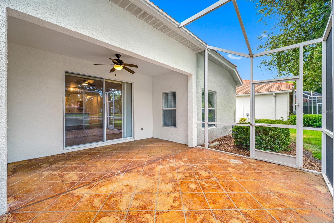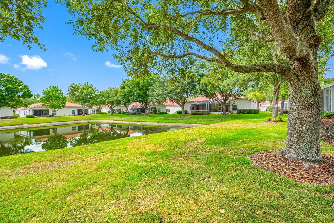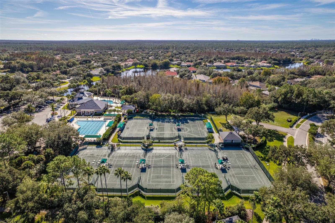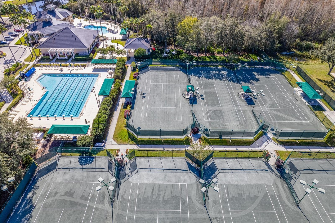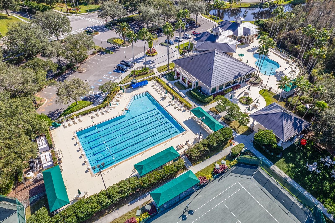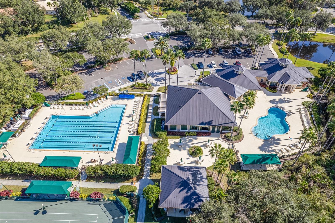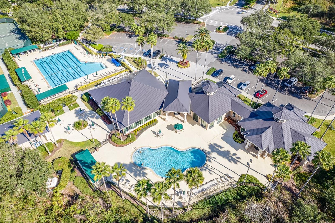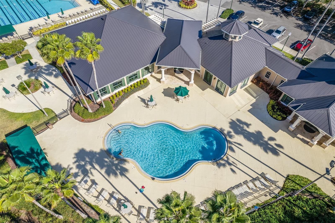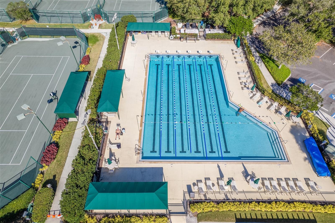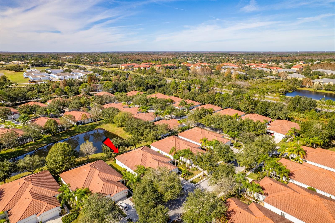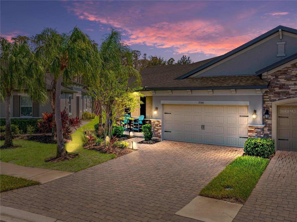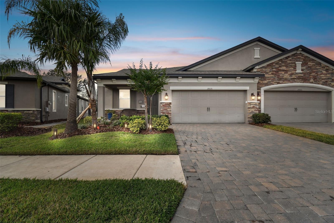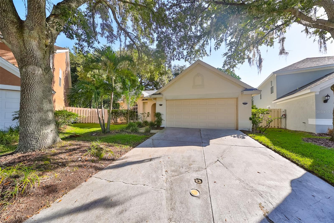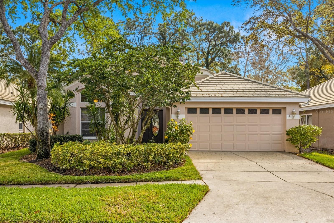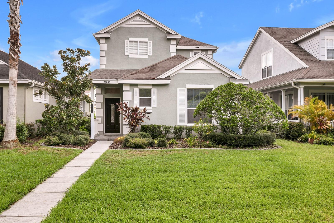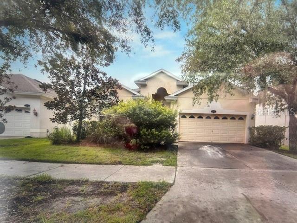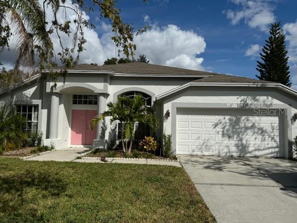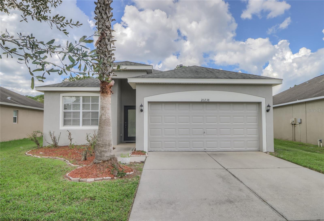10255 Devonshire Lake Drive, TAMPA, FL 33647
Property Photos
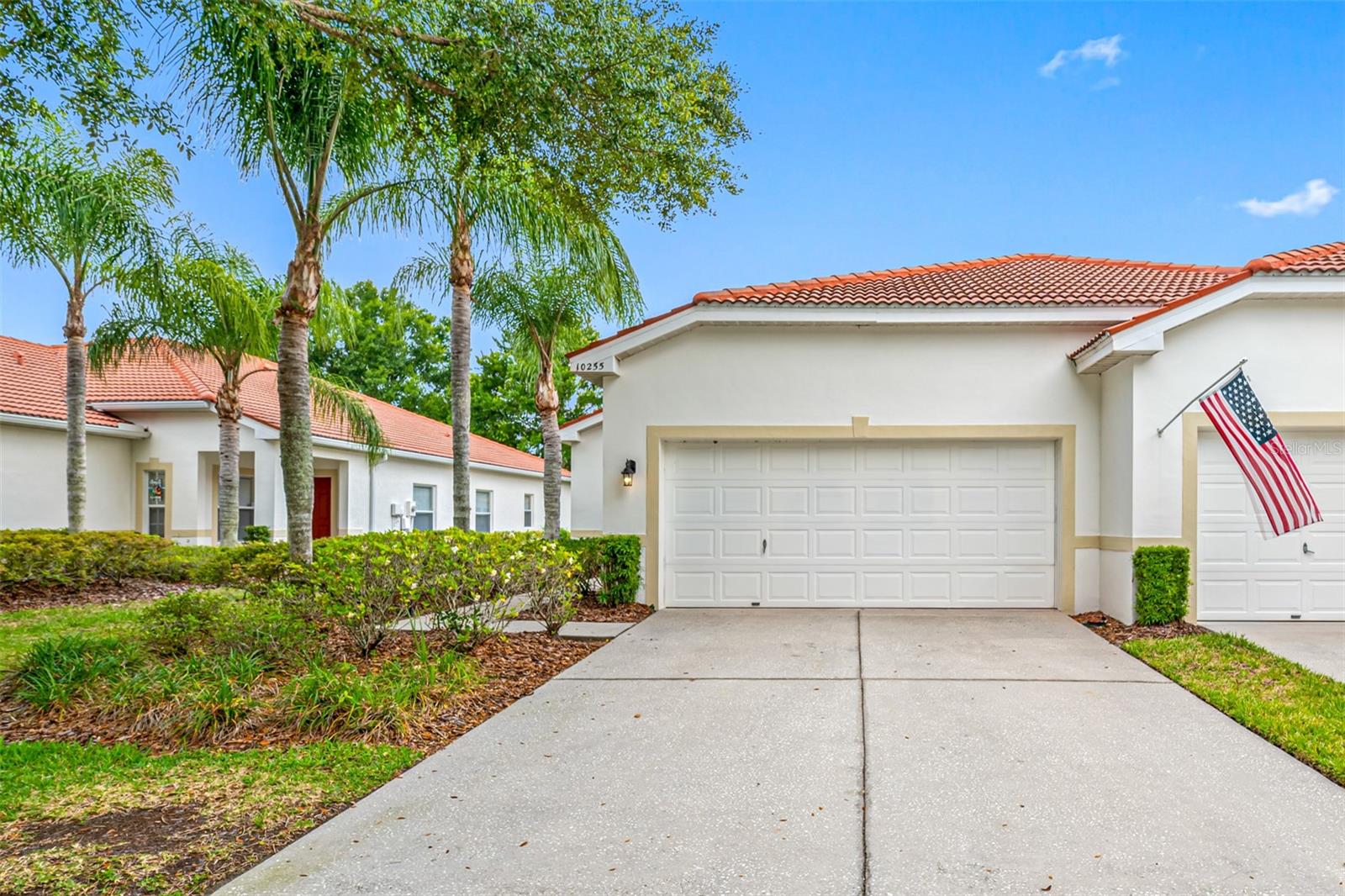
Would you like to sell your home before you purchase this one?
Priced at Only: $381,000
For more Information Call:
Address: 10255 Devonshire Lake Drive, TAMPA, FL 33647
Property Location and Similar Properties
- MLS#: T3526640 ( Residential )
- Street Address: 10255 Devonshire Lake Drive
- Viewed: 15
- Price: $381,000
- Price sqft: $173
- Waterfront: No
- Year Built: 2003
- Bldg sqft: 2200
- Bedrooms: 2
- Total Baths: 2
- Full Baths: 2
- Garage / Parking Spaces: 2
- Days On Market: 243
- Additional Information
- Geolocation: 28.1404 / -82.3191
- County: HILLSBOROUGH
- City: TAMPA
- Zipcode: 33647
- Subdivision: Arbor Greene Ph 6
- Elementary School: Hunter's Green HB
- Middle School: Benito HB
- High School: Wharton HB
- Provided by: DEMETER PROPERTIES INC
- Contact: Kay Mariutto
- 813-226-0687

- DMCA Notice
-
DescriptionPrice Improvement! Motivated Seller! There was no storm damage from the storms Helene or Milton keeping the beautiful and peaceful setting of this home. Welcome to your maintenance free paradise! Nestled in the serene Arbor Green gated community, this delightful home offers a harmonious blend of comfort and convenience, tailored for the Florida lifestyle. Discover two spacious bedrooms, two baths, plus a versatile study/den perfect for your unique needs, whether it's a cozy retreat, home office, or a game room. Revel in the recent updates, including fresh interior paint, stylish light fixtures, modern ceiling fans, and sleek door handles and knobs, enhancing both aesthetics and functionality. Culinary enthusiasts will adore the new stainless steel range and refrigerator, while the wood laminate flooring in living areas and bedrooms create a cozy ambiance. Entertain effortlessly in the open concept living space, seamlessly connecting the spacious eat in kitchen and inviting living room, all graced by abundant natural light. Retreat to the primary bedroom suite, boasting a luxurious ensuite bath with a garden tub, separate shower, double sink vanity, and a generous walk in closet your private sanctuary await. Guests will appreciate the well appointed hall/guest bath with a tub/shower combination, conveniently located near the second bedroom. The versatile study/den, adorned with elegant double doors, offers endless possibilities from a tranquil reading nook to an additional bedroom the choice is yours. Bask in the tranquility of your screened lanai, boasting picturesque pond views an idyllic spot for morning coffee or evening relaxation. Embrace the ease of a two car garage, ensuring ample space for your vehicles and storage needs. Experience resort style living with a wealth of community amenities, including a clubhouse, fitness center, tennis courts, and not one, but two sparkling swimming pools every day feels like a vacation! Don't miss this opportunity to embrace the epitome of Florida living. Seller is an investor and has never occupied the property. All room sizes are approximate. AC 2017: Gas Hotwater Heater 2003
Payment Calculator
- Principal & Interest -
- Property Tax $
- Home Insurance $
- HOA Fees $
- Monthly -
Features
Building and Construction
- Covered Spaces: 0.00
- Exterior Features: Sidewalk, Sliding Doors
- Flooring: Tile, Wood
- Living Area: 1578.00
- Roof: Tile
School Information
- High School: Wharton-HB
- Middle School: Benito-HB
- School Elementary: Hunter's Green-HB
Garage and Parking
- Garage Spaces: 2.00
Eco-Communities
- Water Source: Public
Utilities
- Carport Spaces: 0.00
- Cooling: Central Air
- Heating: Central
- Pets Allowed: Yes
- Sewer: Public Sewer
- Utilities: Public
Finance and Tax Information
- Home Owners Association Fee Includes: Guard - 24 Hour, Escrow Reserves Fund, Maintenance Structure, Maintenance Grounds, Pool
- Home Owners Association Fee: 110.00
- Net Operating Income: 0.00
- Tax Year: 2023
Other Features
- Appliances: Dishwasher, Disposal, Microwave, Range, Refrigerator
- Association Name: Cory Mallory
- Association Phone: 813-879-1024
- Country: US
- Interior Features: Ceiling Fans(s), Kitchen/Family Room Combo, Walk-In Closet(s)
- Legal Description: ARBOR GREENE PHASE 6 LOT 47
- Levels: One
- Area Major: 33647 - Tampa / Tampa Palms
- Occupant Type: Vacant
- Parcel Number: A-16-27-20-5NG-000000-00047.0
- Views: 15
- Zoning Code: PD-A
Similar Properties
Nearby Subdivisions
A Rep Of Tampa Palms
Arbor Greene Ph 07
Arbor Greene Ph 3
Arbor Greene Ph 6
Arbor Greene Ph 7
Arbor Greenetrace
Basset Creek Estates Ph 2
Basset Creek Estates Ph 2a
Buckingham At Tampa Palms
Capri Isle At Cory Lake
Cory Lake Isles Ph 1
Cory Lake Isles Ph 3
Cory Lake Isles Ph 5
Cory Lake Isles Ph 5 Un 1
Cory Lake Isles Ph 6
Cory Lake Isles Phase 3
Cory Lake Isles Phase 5
Cross Creek
Cross Creek Ph 02
Cross Creek Prcl D Ph 1
Cross Creek Prcl D Ph 2
Cross Creek Prcl G Ph 1
Cross Creek Prcl K Ph 1a
Cross Creek Prcl K Ph 1d
Cross Creek Prcl M Ph 1
Cross Creek Prcl M Ph 3a
Cross Creek Prcl O Ph 1
Easton Park
Easton Park Ph 1
Grand Hampton Ph 1a
Grand Hampton Ph 1b1
Grand Hampton Ph 1b2
Grand Hampton Ph 1c12a1
Grand Hampton Ph 1c3
Grand Hampton Ph 2a3
Grand Hampton Ph 3
Grand Hampton Ph 4
Grand Hampton Ph 5
Heritage Isles Ph 1a
Heritage Isles Ph 1b
Heritage Isles Ph 1d
Heritage Isles Ph 1e
Heritage Isles Ph 3d
Heritage Isles Ph 3e
Hunters Green
Hunters Green Pcl 18a Ph 1
Hunters Green Prcl 12
Hunters Green Prcl 17a Phas
Hunters Green Prcl 18a Phas
Hunters Green Prcl 21
Hunters Green Prcl 22a Phas
Hunters Green Prcl 7
Kbar Ranch
Kbar Ranch Prcl B
Kbar Ranch Prcl C
Kbar Ranch Prcl D
Kbar Ranch Prcl J
Kbar Ranch Prcl L Ph 1
Kbar Ranch Prcl N
Kbar Ranch Prcl O
Kbar Ranchpcl A
Kbar Ranchpcl D
Kbar Ranchpcl M
Kbar Villas At Hawk Valley
Lakeview Villas At Pebble Cree
Live Oak Preserve
Live Oak Preserve 2c Villages
Live Oak Preserve Ph 1b Villag
Live Oak Preserve Ph 2avillag
Live Oak Preserve Ph 2bvil
Live Oak Preserve Phase 2a-vil
Pebble Creek Village
Pebble Creek Village No 8
Richmond Place Ph 1
Richmond Place Ph 2
Spicola Prcl At Heritage Isl
Tampa Palms
Tampa Palms 2b
Tampa Palms 4a
Tampa Palms Area 04
Tampa Palms Area 2
Tampa Palms Area 3 Prcl 38 Sta
Tampa Palms Area 4 Prcl 11 U
Tampa Palms Area 4 Prcl 20
Tampa Palms North Area
Tuscany Sub At Tampa P
West Meadows Parcels 12a 12b1
West Meadows Prcl 20c Ph
West Meadows Prcl 5 Ph 1
West Meadows Prcl 5 Ph 2
West Meadows Prcls 21 22


