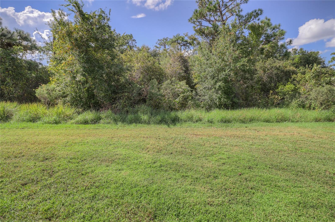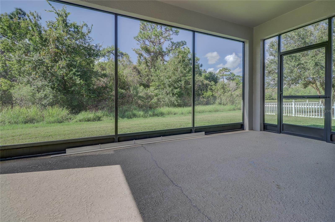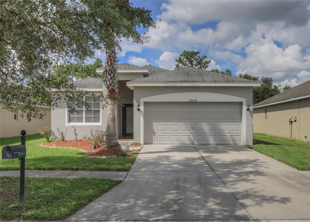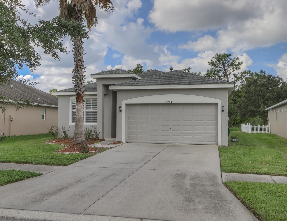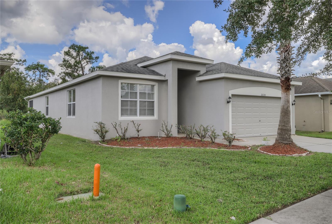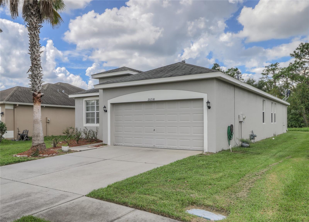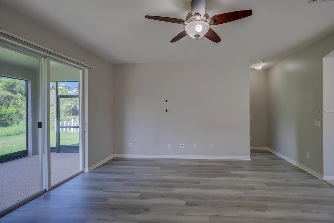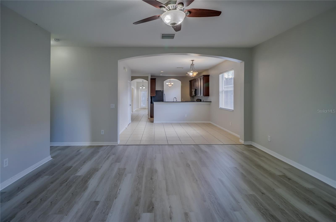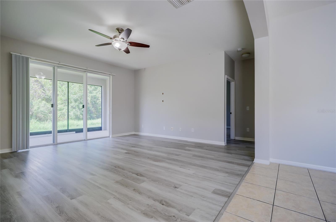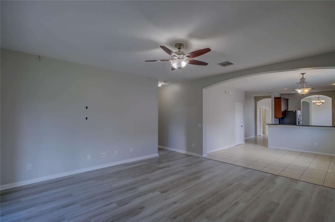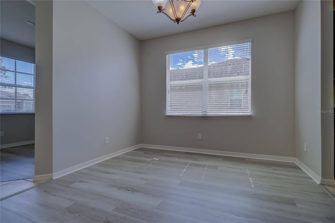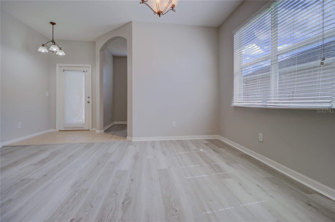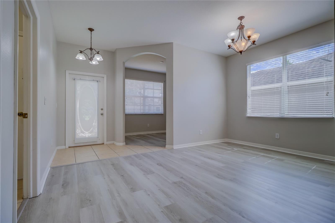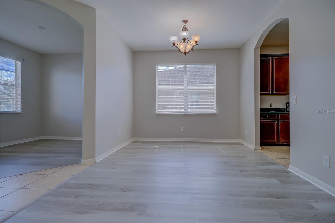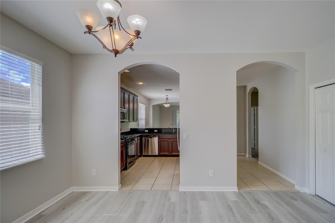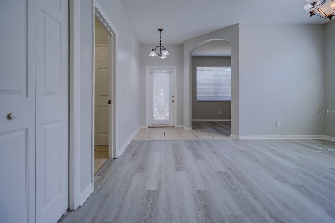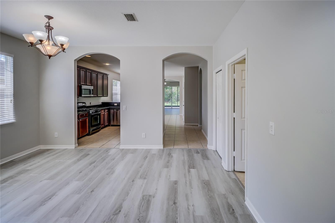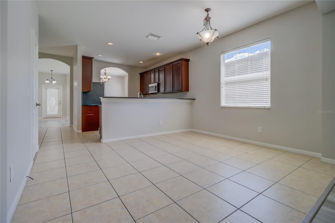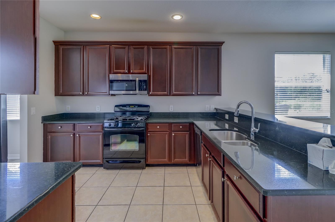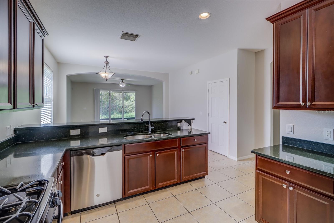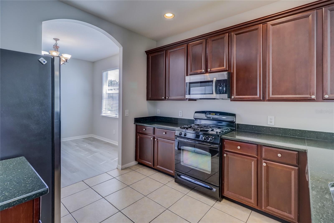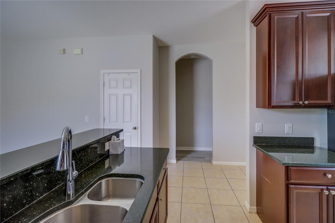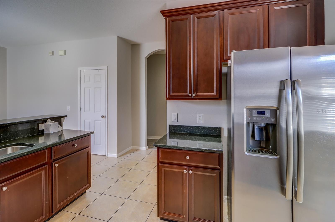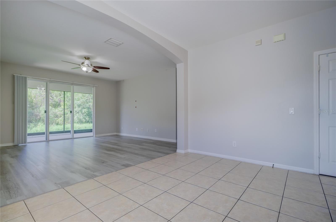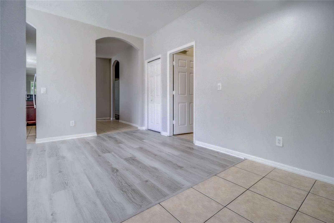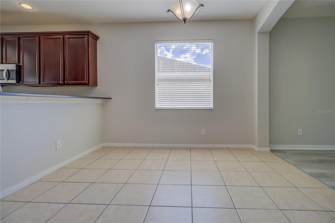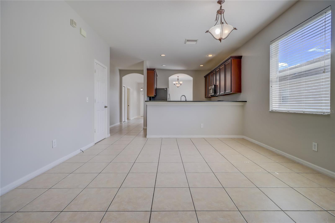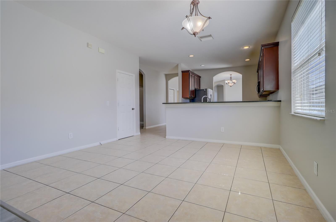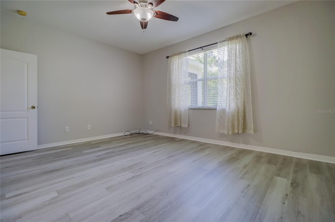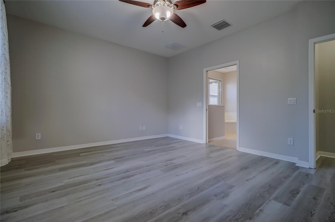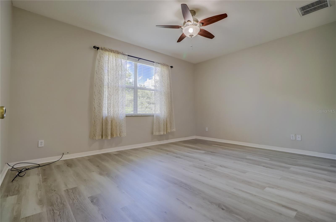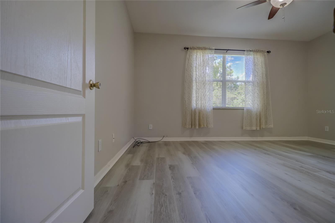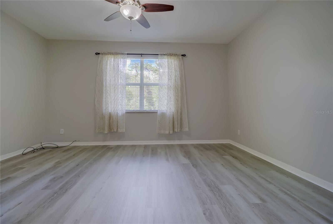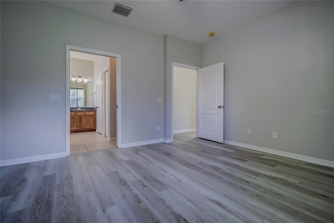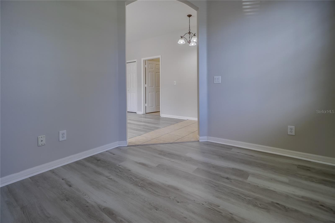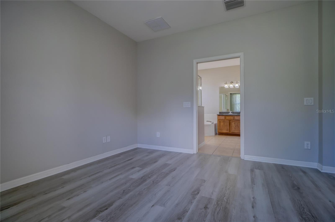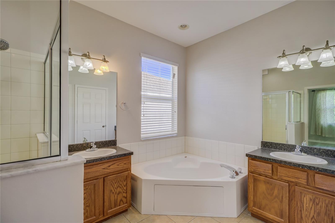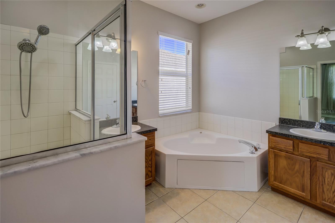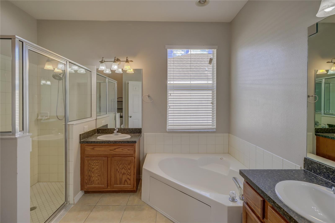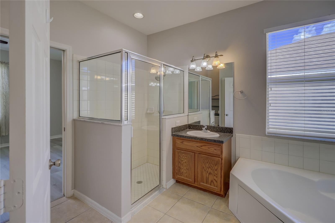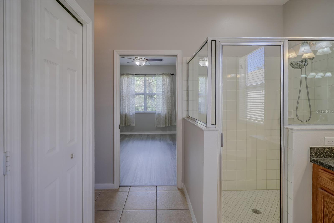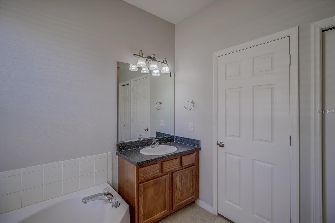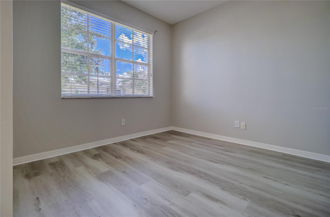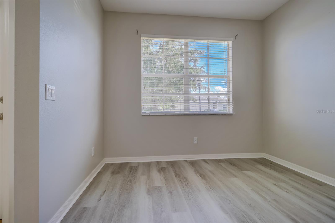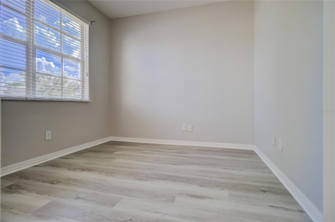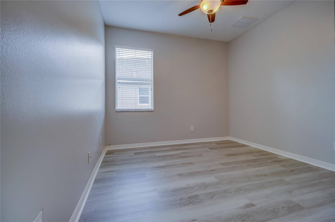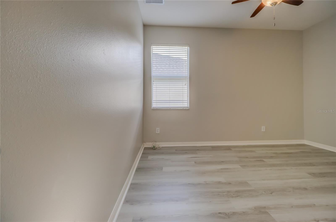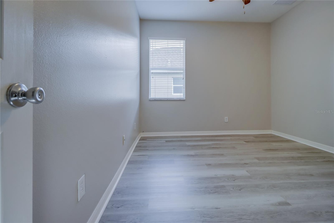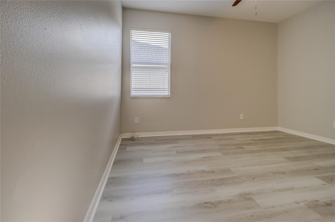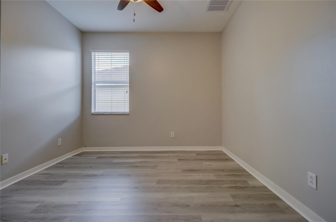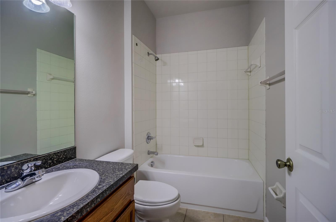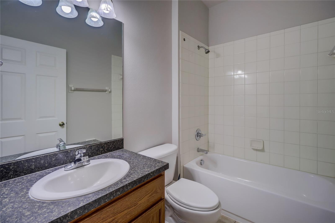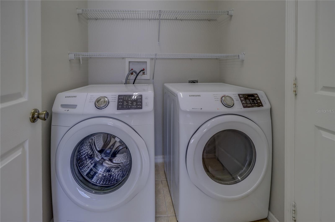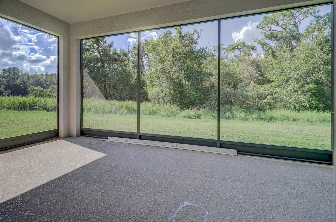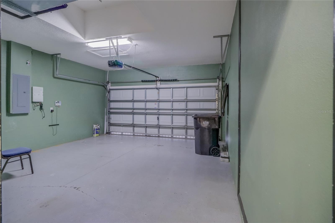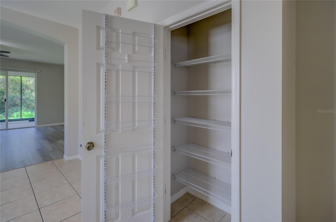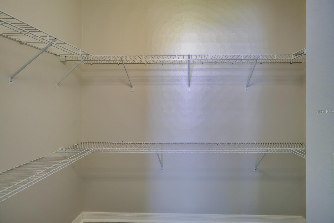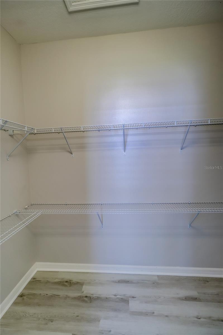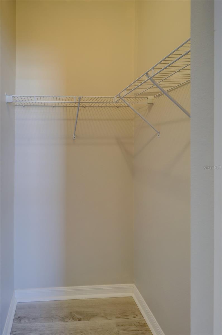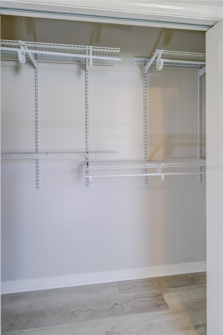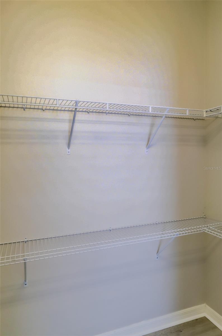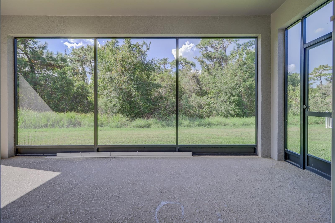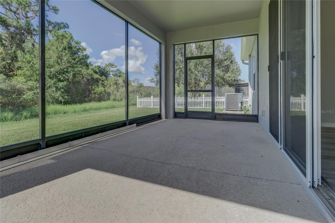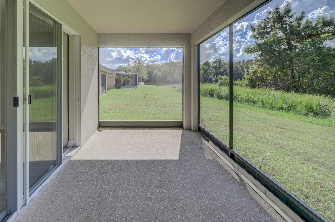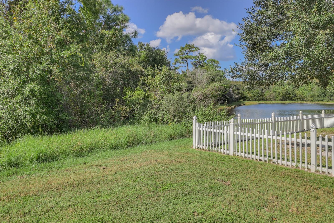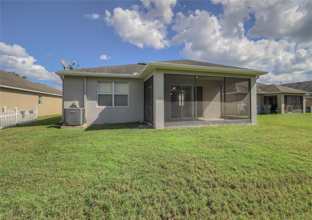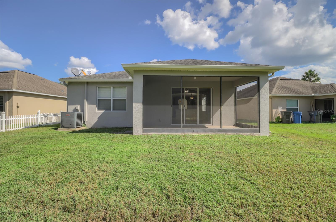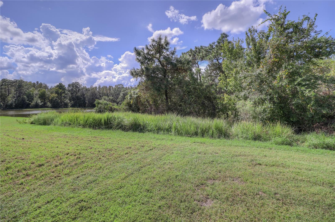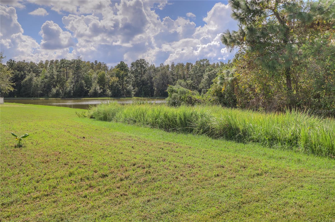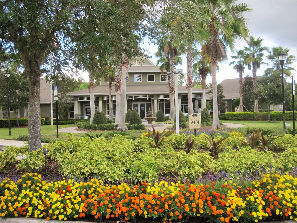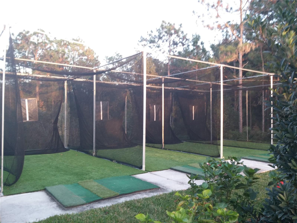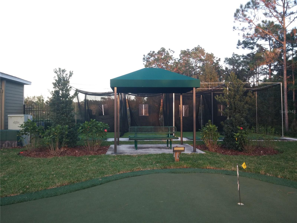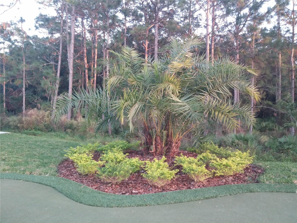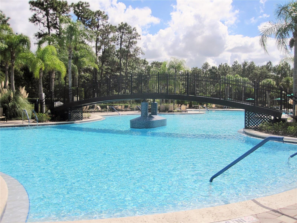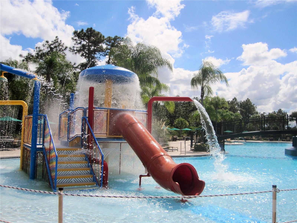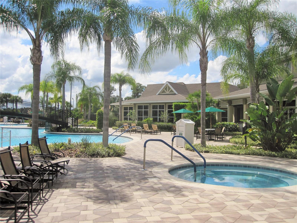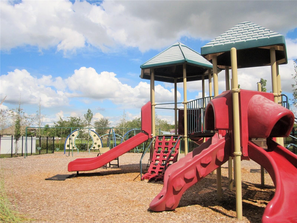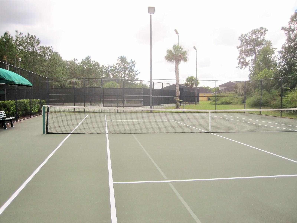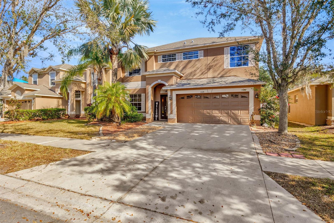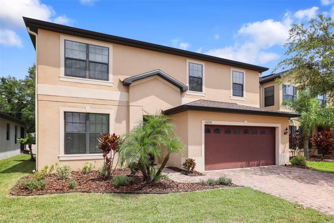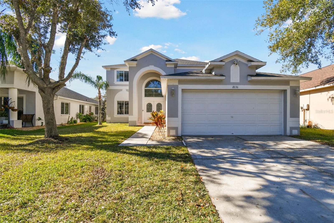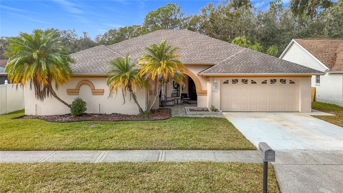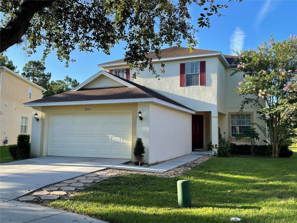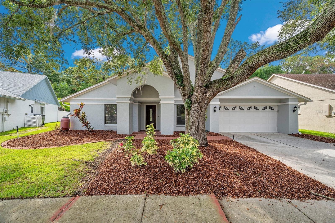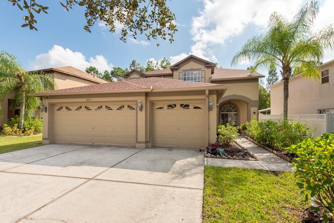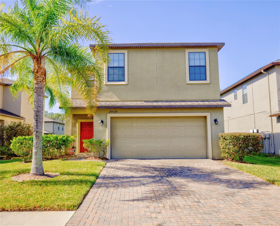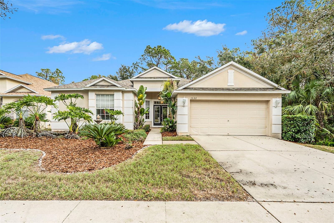20238 Merry Oak Avenue, TAMPA, FL 33647
Property Photos
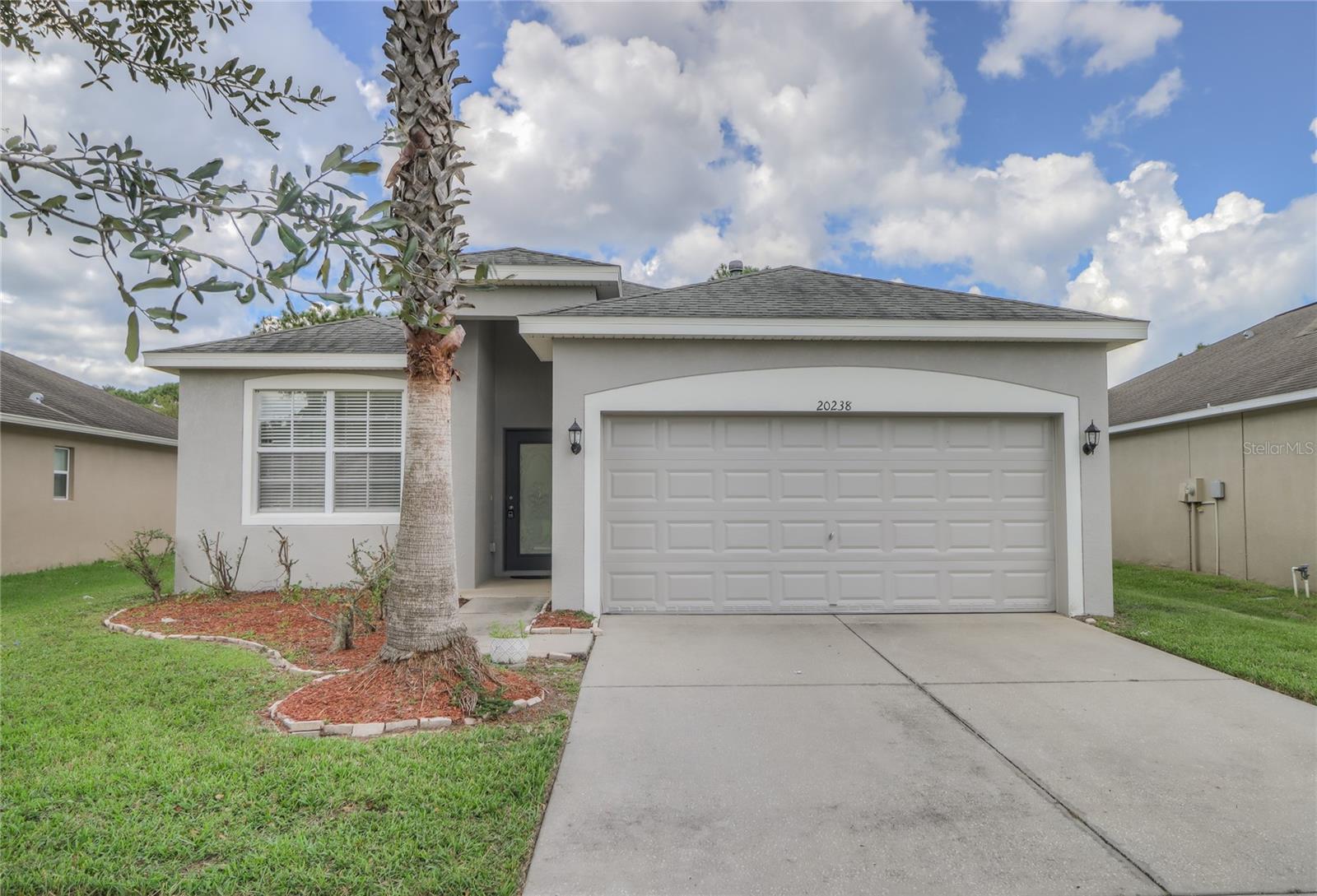
Would you like to sell your home before you purchase this one?
Priced at Only: $419,900
For more Information Call:
Address: 20238 Merry Oak Avenue, TAMPA, FL 33647
Property Location and Similar Properties
- MLS#: TB8309965 ( Residential )
- Street Address: 20238 Merry Oak Avenue
- Viewed: 1
- Price: $419,900
- Price sqft: $163
- Waterfront: No
- Year Built: 2008
- Bldg sqft: 2575
- Bedrooms: 3
- Total Baths: 2
- Full Baths: 2
- Garage / Parking Spaces: 2
- Days On Market: 99
- Additional Information
- Geolocation: 28.1679 / -82.335
- County: HILLSBOROUGH
- City: TAMPA
- Zipcode: 33647
- Subdivision: Live Oak Preserve Ph 2avillag
- Elementary School: Turner Elem HB
- Middle School: Bartels Middle
- High School: Wharton HB
- Provided by: CHARLES RUTENBERG REALTY INC
- Contact: Yachen Lin
- 727-538-9200

- DMCA Notice
-
DescriptionThe seller will provide a roof replacement credit to the buyer at closing, with a quote provided by the roofer. Gate!! Great school! Gated!!! Conservation!! Resort Clubhouse!! Brand new vinyl plank!! Fresh painted!! No Carpet!! 3 beds + office/2bath/2car garage upgrade Beautiful home!! Wonderful design and nature paint with the window treatment make the gorgeous cozy. The tiled foyer welcomes you home! Wood looking vinyl plank covers the den, dining room and family room, bedrooms!! The Chef will love this open kitchen with upgraded cabinets and granite count top with all appliances, 18x18 Customer design Pattern tile!! Breakfast bar all overlooking the family room. The sliding glass doors open great for family fun and entertaining in the oversized screened lanai with the conservation view! The large master suite has a walk in closet, and a private Master Bathroom with a walk in shower, and relaxes in the garden tub makes you enjoy every minute! There is a bedroom around the corner perfect for that at home office! The other two bedrooms share the second bathroom. Ac (2018). Water heather (2023). Washer and Dry(2021). Live Oak is centrally located and a well established Gated community with mature landscaping and a spectacular amenity center that includes a swimming pool, spa, playground, basketball, and tennis courts, indoor billiards room, and usable clubhouse. Convenient to restaurants, shops, USF, Near i 75, i 275, Wiregrass mall, movie theater, business, new hospital, premium outlet mall, Wiregrass mall. Property tax is $4847 + CDD is $1570=$6417.Gate!! Great school! Gated!!! Conservation!! Resort Clubhouse!! Brand new looking vinyl plank!! Fresh painted!! No Carpet!! 3 beds + office/2bath/2car garage upgrade Beautiful home!! Wonderful design and nature paint with the window treatment make the gorgeous cozy. The tiled foyer welcomes you home! Wood looking vinyl plank covers the den, dining room and family room, bedrooms!! The Chef will love this open kitchen with upgraded cabinets and granite count top with all appliances, 18x18 Customer design Pattern tile!! Breakfast bar all overlooking the family room. The sliding glass doors open great for family fun and entertaining in the oversized screened lanai with the conservation view! The large master suite has a walk in closet, and a private Master Bathroom with a walk in shower, and relaxes in the garden tub makes you enjoy every minute! There is a bedroom around the corner perfect for that at home office! The other two bedrooms share the second bathroom. Ac (2018). Water heather (2023). Washer and Dry(2021). Live Oak is centrally located and a well established Gated community with mature landscaping and a spectacular amenity center that includes a swimming pool, spa, playground, basketball, and tennis courts, indoor billiards room, and usable clubhouse. Convenient to restaurants, shops, USF, Near i 75, i 275, Wiregrass mall, movie theater, business, new hospital, premium outlet mall, Wiregrass mall. Property tax is $4847 + CDD is $1570=$6417.
Payment Calculator
- Principal & Interest -
- Property Tax $
- Home Insurance $
- HOA Fees $
- Monthly -
Features
Building and Construction
- Covered Spaces: 0.00
- Exterior Features: Irrigation System, Lighting, Sidewalk, Sliding Doors
- Flooring: Ceramic Tile, Vinyl
- Living Area: 1957.00
- Roof: Shingle
Land Information
- Lot Features: Sidewalk
School Information
- High School: Wharton-HB
- Middle School: Bartels Middle
- School Elementary: Turner Elem-HB
Garage and Parking
- Garage Spaces: 2.00
- Parking Features: Driveway
Eco-Communities
- Water Source: Public
Utilities
- Carport Spaces: 0.00
- Cooling: Central Air
- Heating: Central
- Pets Allowed: Breed Restrictions
- Sewer: Public Sewer
- Utilities: Public
Amenities
- Association Amenities: Clubhouse, Fence Restrictions, Fitness Center, Gated, Playground, Pool, Spa/Hot Tub, Tennis Court(s), Vehicle Restrictions
Finance and Tax Information
- Home Owners Association Fee Includes: Guard - 24 Hour, Trash
- Home Owners Association Fee: 130.00
- Net Operating Income: 0.00
- Tax Year: 2023
Other Features
- Appliances: Dishwasher, Disposal, Dryer, Microwave, Range, Refrigerator, Washer
- Association Name: Sola Adewunmi
- Association Phone: 813-936-4156
- Country: US
- Furnished: Unfurnished
- Interior Features: Ceiling Fans(s), Primary Bedroom Main Floor, Solid Wood Cabinets, Split Bedroom, Thermostat, Walk-In Closet(s)
- Legal Description: LIVE OAK PRESERVE PHASE 2A-VILLAGES 9 10 11 AND 14 LOT 105 BLOCK 82
- Levels: One
- Area Major: 33647 - Tampa / Tampa Palms
- Occupant Type: Vacant
- Parcel Number: U-05-27-20-84W-000082-00105.0
- Style: Patio Home
- View: Trees/Woods
- Zoning Code: PD
Similar Properties
Nearby Subdivisions
A Rep Of Tampa Palms
Arbor Greene Ph 07
Arbor Greene Ph 3
Arbor Greene Ph 6
Arbor Greene Ph 7
Arbor Greenetrace
Basset Creek Estates Ph 2
Buckingham At Tampa Palms
Capri Isle At Cory Lake
Cory Lake Isles Ph 1
Cory Lake Isles Ph 3
Cory Lake Isles Ph 5
Cory Lake Isles Ph 5 Un 1
Cory Lake Isles Ph 6
Cory Lake Isles Phase 3
Cory Lake Isles Phase 5
Cross Creek
Cross Creek Ph 02
Cross Creek Prcl D Ph 1
Cross Creek Prcl D Ph 2
Cross Creek Prcl G Ph 1
Cross Creek Prcl I
Cross Creek Prcl K Ph 1a
Cross Creek Prcl K Ph 1d
Cross Creek Prcl M Ph 1
Cross Creek Prcl M Ph 3a
Cross Creek Prcl O Ph 1
Easton Park
Easton Park Ph 1
Grand Hampton Ph 1a
Grand Hampton Ph 1b1
Grand Hampton Ph 1b2
Grand Hampton Ph 1c12a1
Grand Hampton Ph 1c3
Grand Hampton Ph 2a3
Grand Hampton Ph 3
Grand Hampton Ph 4
Grand Hampton Ph 5
Heritage Isles Ph 1a
Heritage Isles Ph 1b
Heritage Isles Ph 1d
Heritage Isles Ph 1e
Heritage Isles Ph 3d
Heritage Isles Ph 3e
Hunters Green
Hunters Green Pcl 18a Ph 1
Hunters Green Prcl 12
Hunters Green Prcl 17a Phas
Hunters Green Prcl 18a Phas
Hunters Green Prcl 21
Hunters Green Prcl 22a Phas
Hunters Green Prcl 7
Kbar Ranch
Kbar Ranch Prcl B
Kbar Ranch Prcl C
Kbar Ranch Prcl D
Kbar Ranch Prcl J
Kbar Ranch Prcl L Ph 1
Kbar Ranch Prcl N
Kbar Ranch Prcl O
Kbar Ranchpcl A
Kbar Ranchpcl D
Kbar Ranchpcl M
Kbar Villas At Hawk Valley
Lakeview Villas At Pebble Cree
Live Oak Preserve
Live Oak Preserve 2c Villages
Live Oak Preserve Ph 1b Villag
Live Oak Preserve Ph 2avillag
Live Oak Preserve Ph 2bvil
Live Oak Preserve Phase 2a-vil
Pebble Creek Village
Pebble Creek Village No 8
Richmond Place Ph 1
Richmond Place Ph 2
Spicola Prcl At Heritage Isl
Tampa Palms
Tampa Palms 2b
Tampa Palms 4a
Tampa Palms Area 04
Tampa Palms Area 2
Tampa Palms Area 3 Prcl 38 Sta
Tampa Palms Area 4 Prcl 11 U
Tampa Palms Area 4 Prcl 20
Tampa Palms North Area
Tuscany Sub At Tampa P
West Meadows Parcels 12a 12b1
West Meadows Prcl 20c Ph
West Meadows Prcl 5 Ph 1
West Meadows Prcl 5 Ph 2
West Meadows Prcls 21 22


