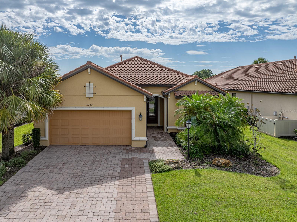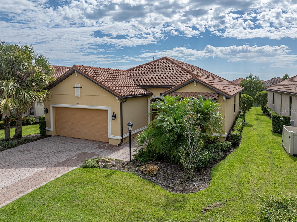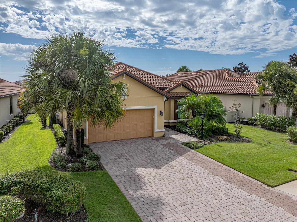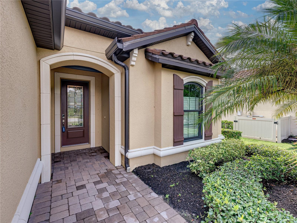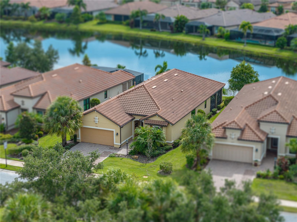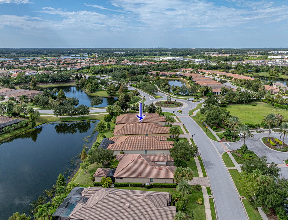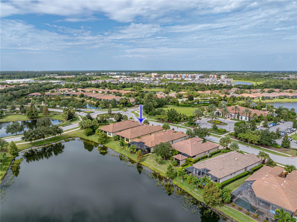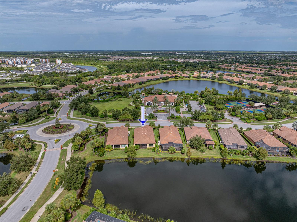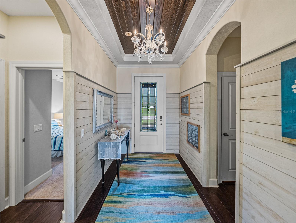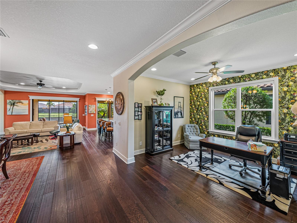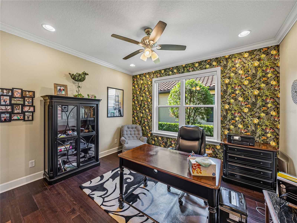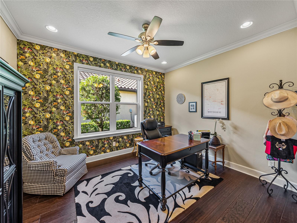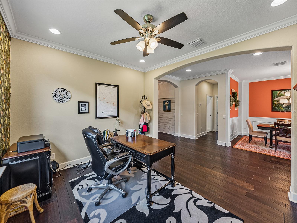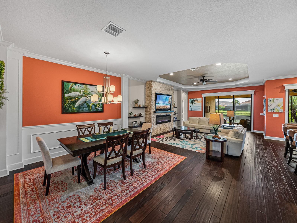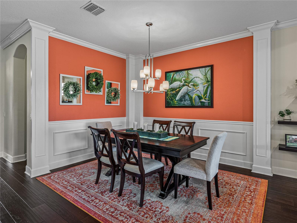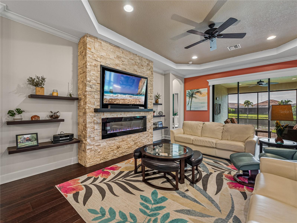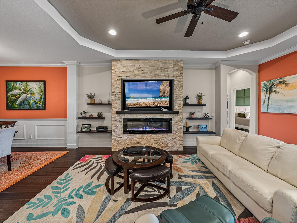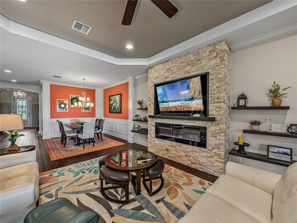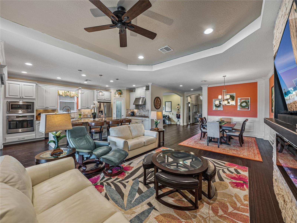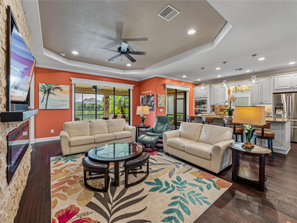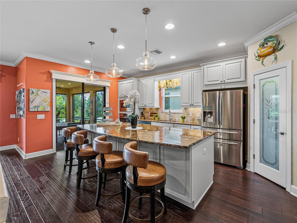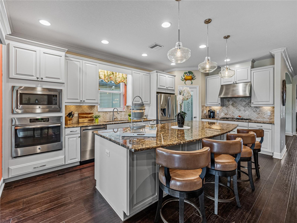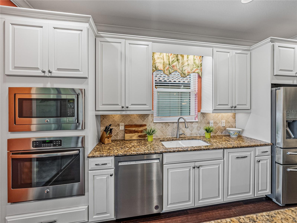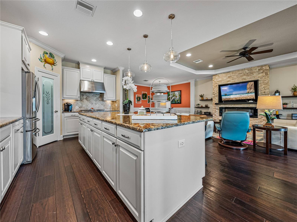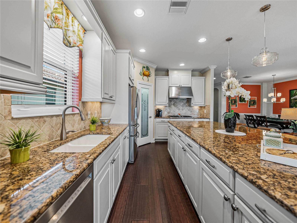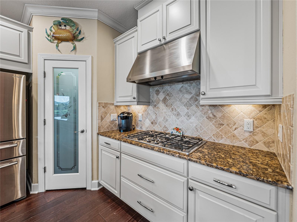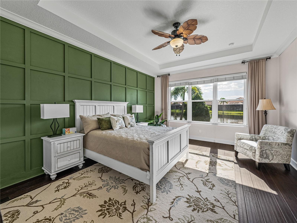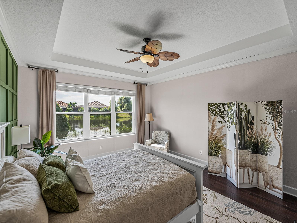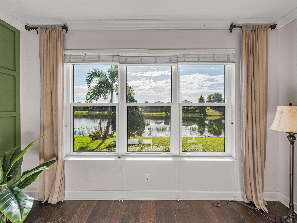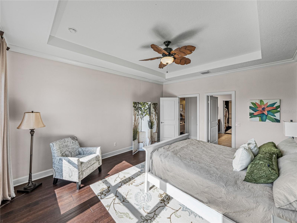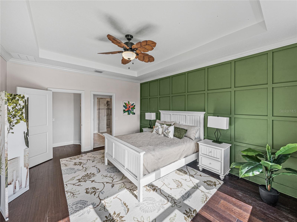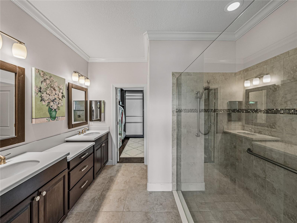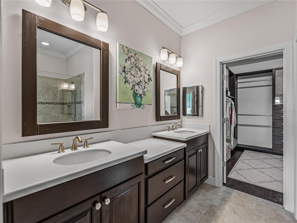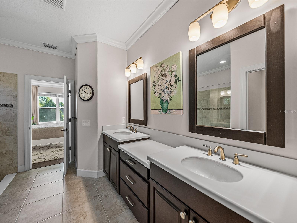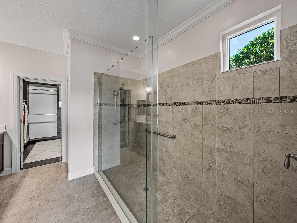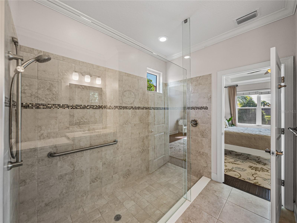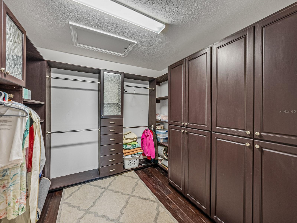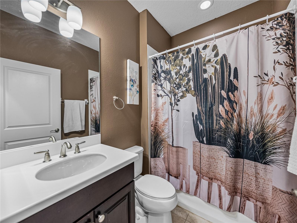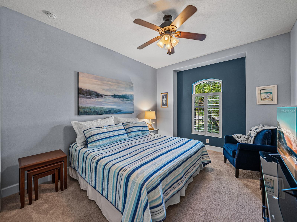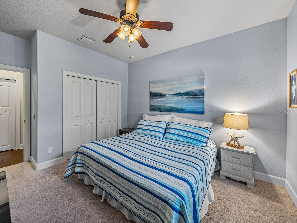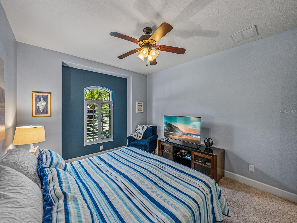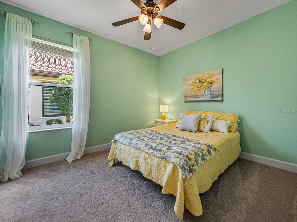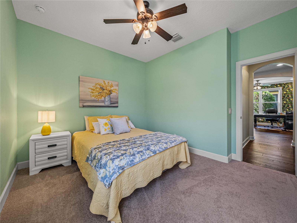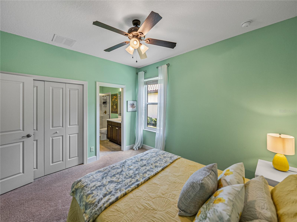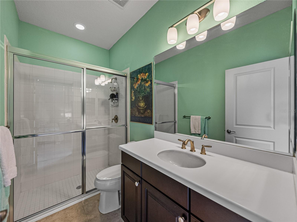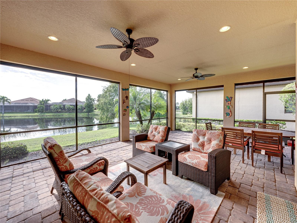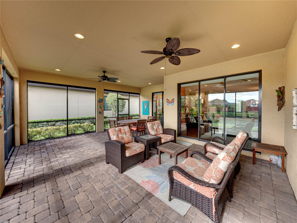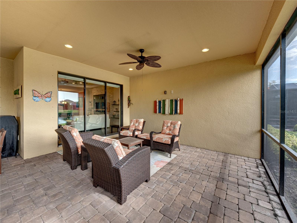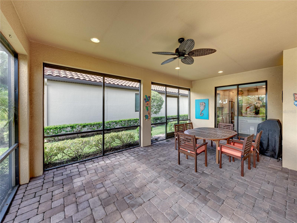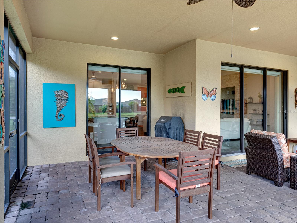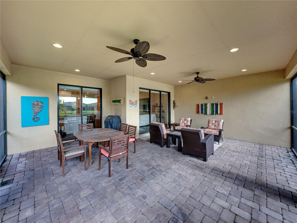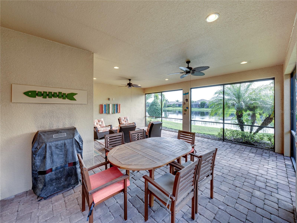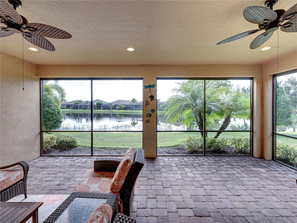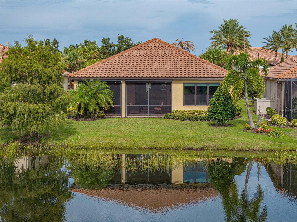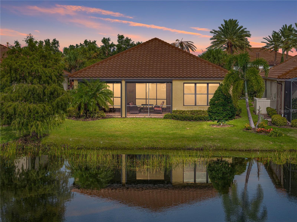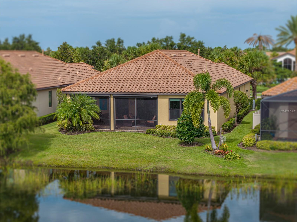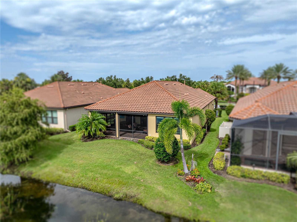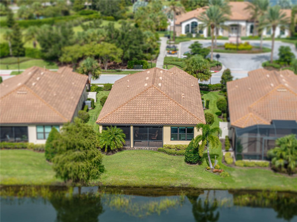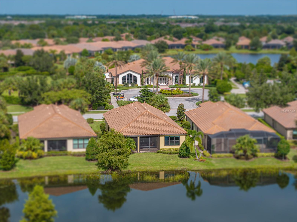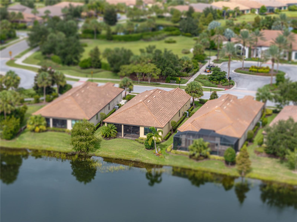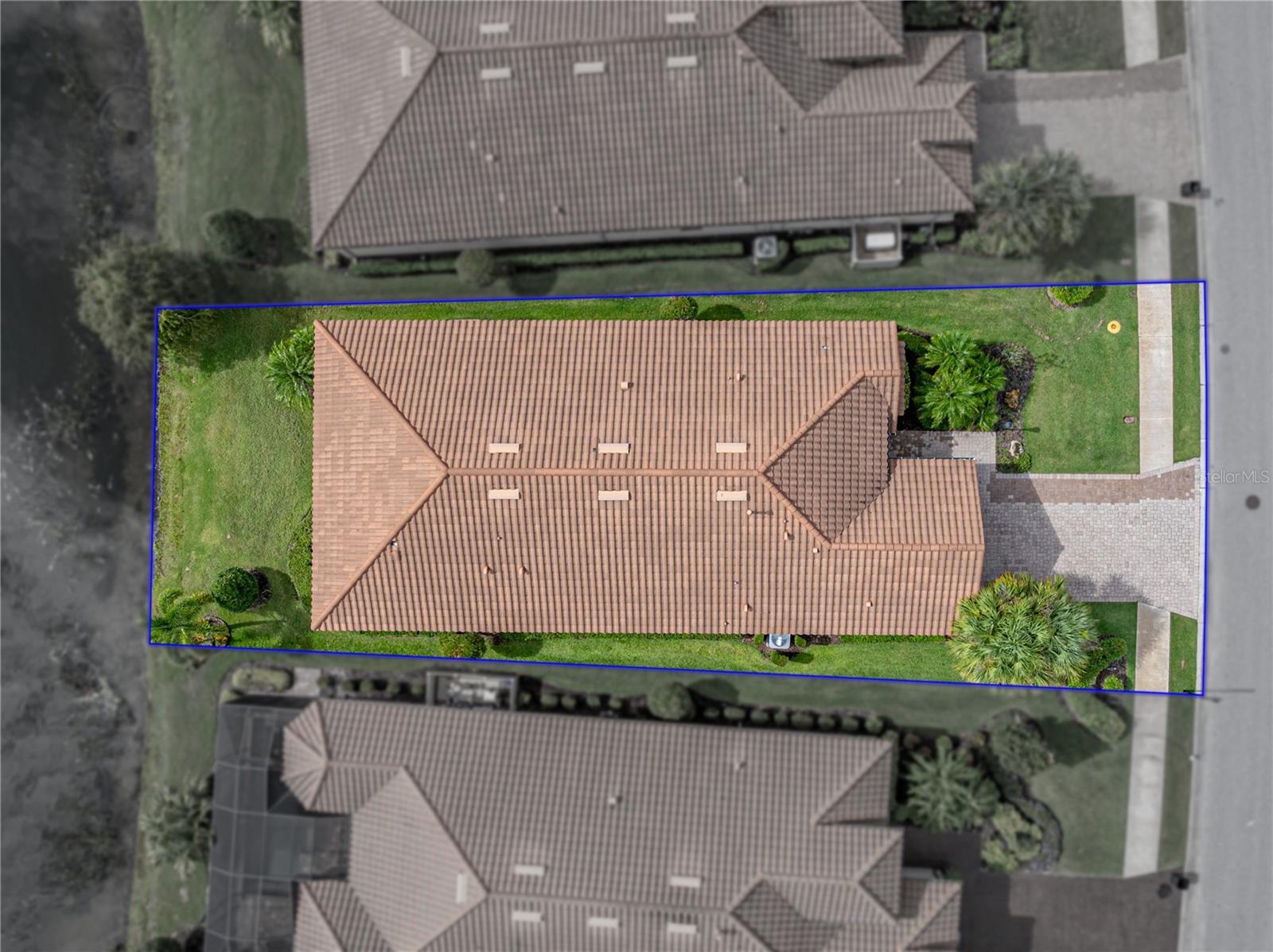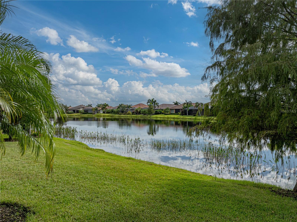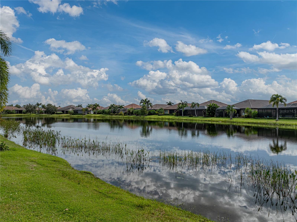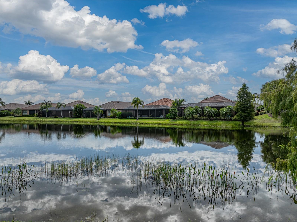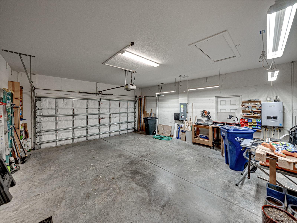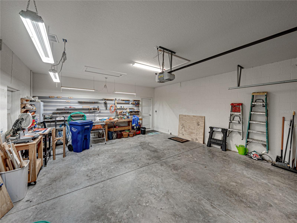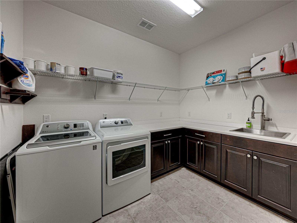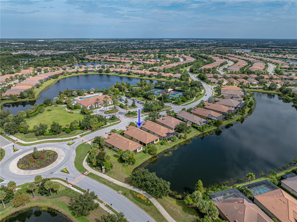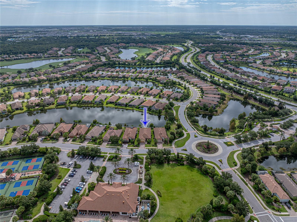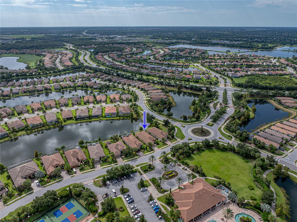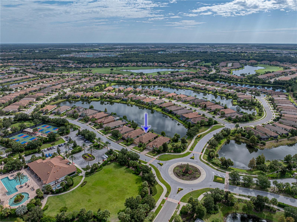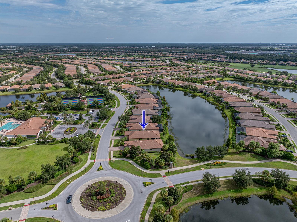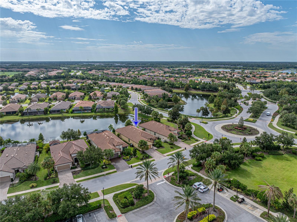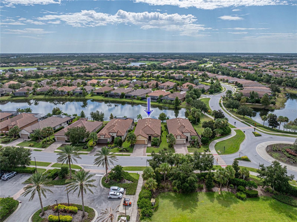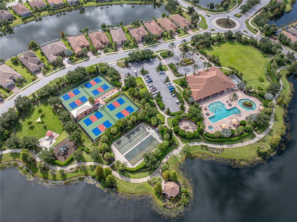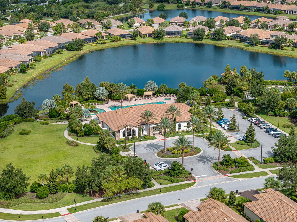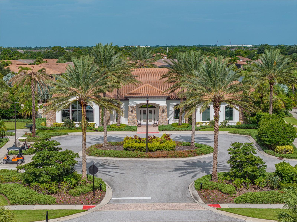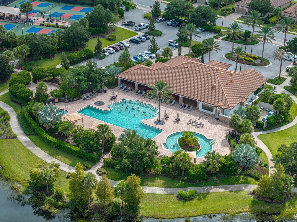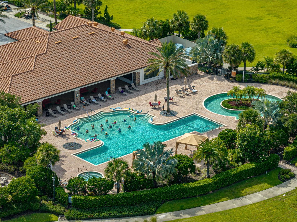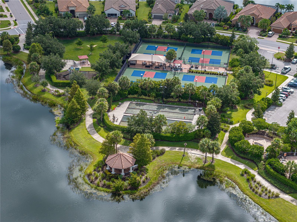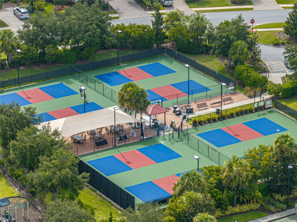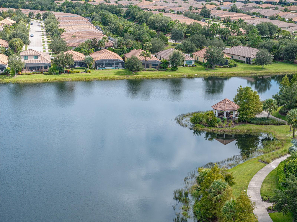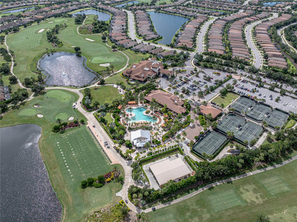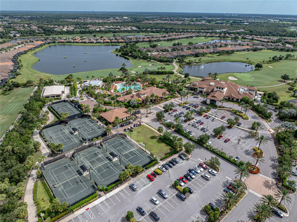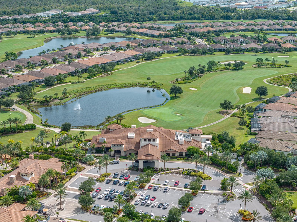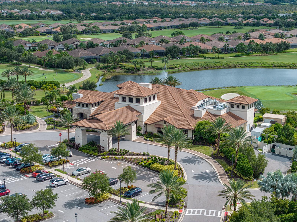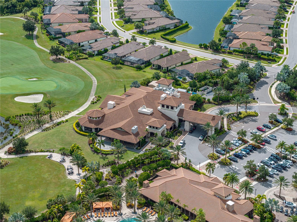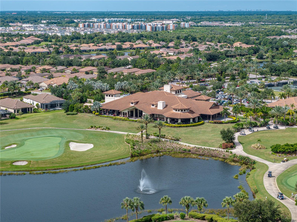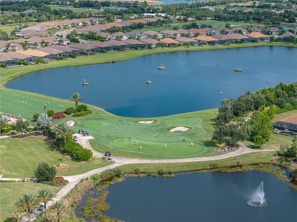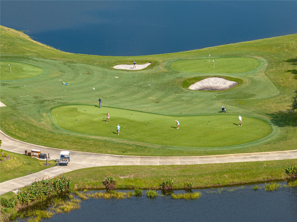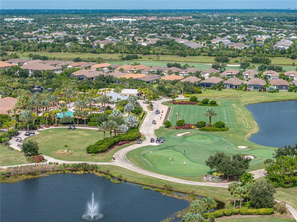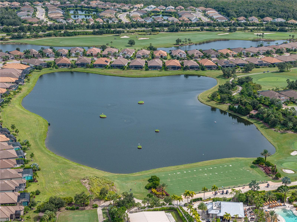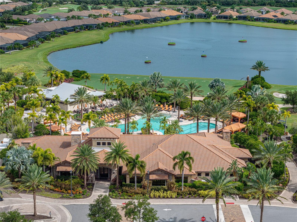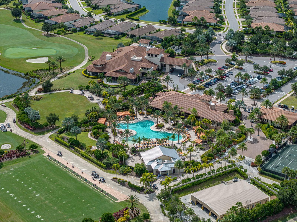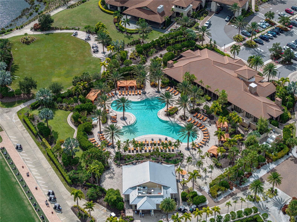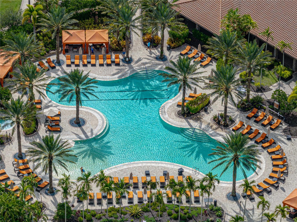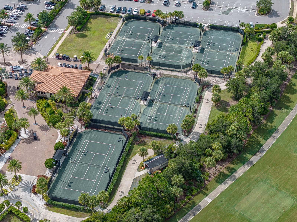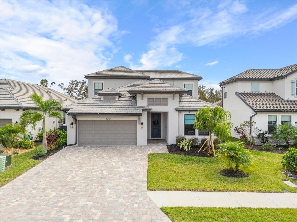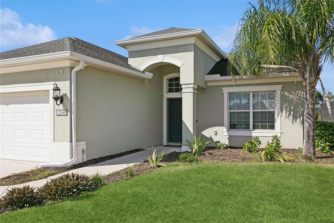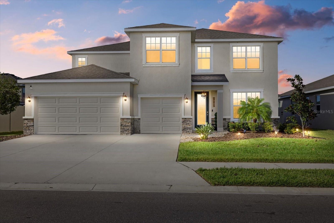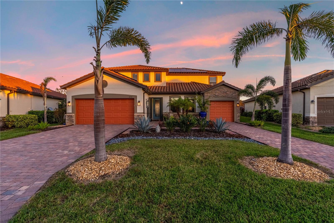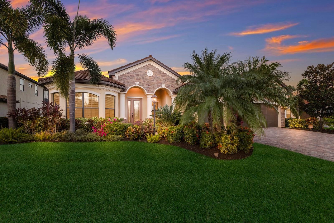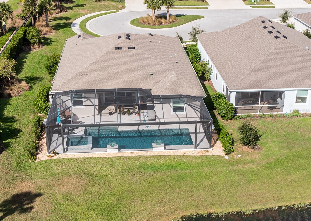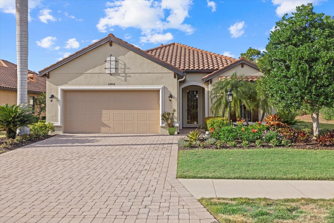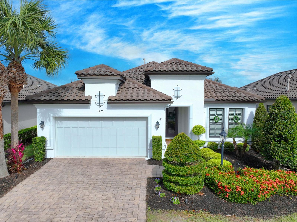5243 Esplanade Boulevard, BRADENTON, FL 34211
Property Photos
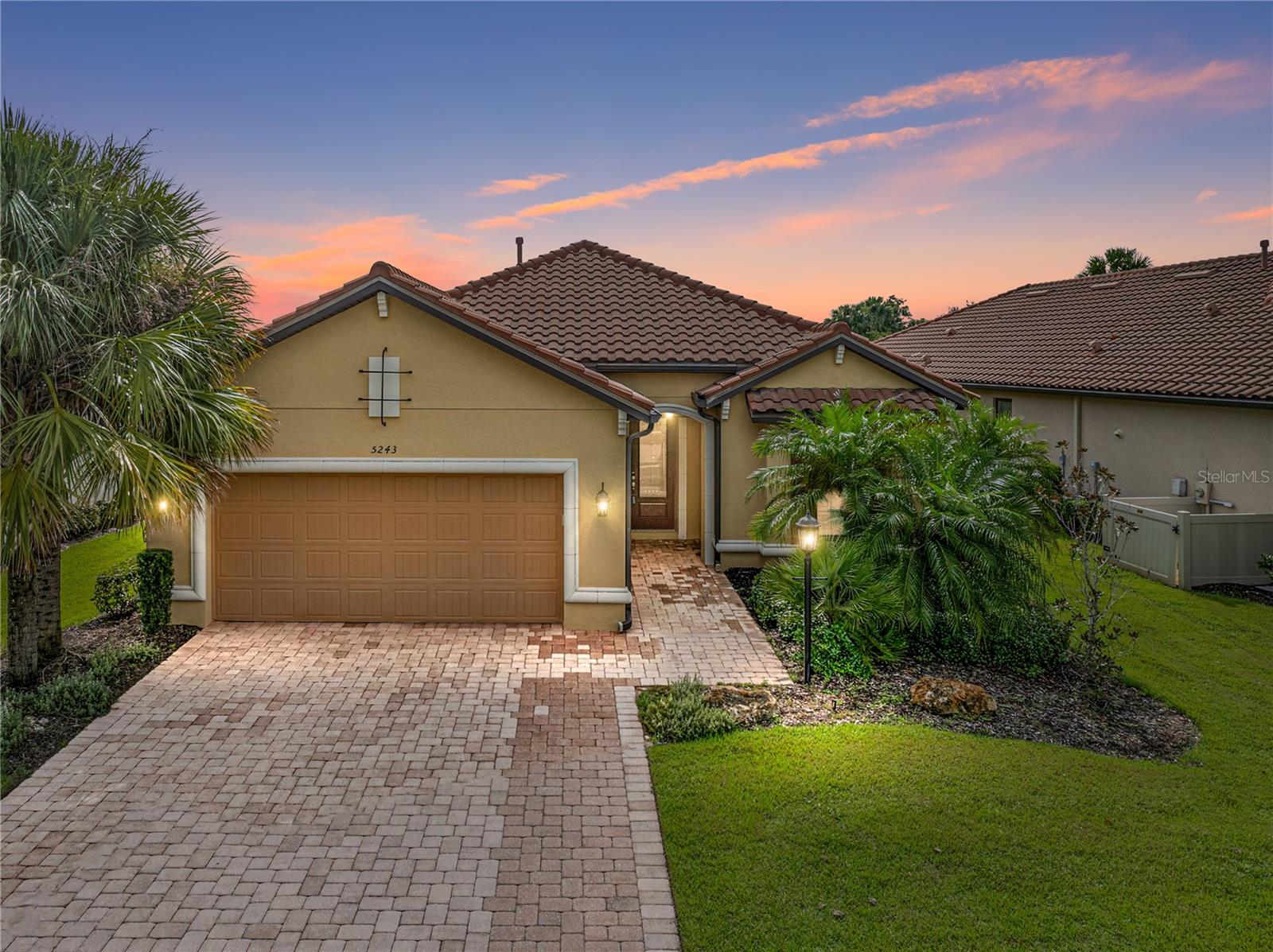
Would you like to sell your home before you purchase this one?
Priced at Only: $825,000
For more Information Call:
Address: 5243 Esplanade Boulevard, BRADENTON, FL 34211
Property Location and Similar Properties
- MLS#: T3551119 ( Residential )
- Street Address: 5243 Esplanade Boulevard
- Viewed: 11
- Price: $825,000
- Price sqft: $249
- Waterfront: Yes
- Wateraccess: Yes
- Waterfront Type: Pond
- Year Built: 2016
- Bldg sqft: 3312
- Bedrooms: 3
- Total Baths: 3
- Full Baths: 3
- Garage / Parking Spaces: 2
- Days On Market: 136
- Additional Information
- Geolocation: 27.4463 / -82.4115
- County: MANATEE
- City: BRADENTON
- Zipcode: 34211
- Elementary School: Freedom Elementary
- Middle School: Dr Mona Jain Middle
- High School: Lakewood Ranch High
- Provided by: COLDWELL BANKER REALTY
- Contact: Carol Romeo
- 813-685-7755

- DMCA Notice
-
DescriptionStunning 3BR/3BA home on a pond located in the gated Esplanade community. Lovely landscaping and pavers greet you out front. Upon entry to the foyer, you find gorgeous wood flooring throughout the common areas of the home as well as the Primary bedroom. To your right is a secondary bedroom and full bathroom. Moving further on your right is flex room to utilize how you like: media room, office, den, workout room, playroom, or exercise space. On the left is a hall leading to a large laundry room with additional storage and wash sink, as well as a secondary bedroom with En Suite bathroom. Entering into the Dining room you can already envision those holiday gatherings around the table. Making your way into the Living room you will find the added cozy electric fireplace making you feel like you are finally home. This open space is bright and airy with sliders from both the Kitchen and Living room to the screened lanai. The Kitchen boasts a huge island with extra storage, granite counters, built in oven, gas cooktop, tiled backsplash, tall cabinets, and a walk in pantry. Off the Living room is the Primary bedroom with a spectacular pond view. The En suite features an extensive walk in closet with a custom built in closet system, dual sink vanity, and an oversized walk in, tiled, glass shower. The pavered screened lanai showcases the gorgeous pond view which will be perfect for weekend cookouts and family get togethers. The home includes many upgrades including a tankless water heater, crown molding, nine impact windows 2023, remote control hurricane shutters 2023, remote control sunshades at the sliders, and insulated garage door and workbench with extra lighting overhead. The Esplanade community is close to transportation, dining and shopping, and beaches. Also showcased in the community are two community pools, golf course, wellness spa, dog park, playground, pickleball and tennis courts, fitness center, and two restaurants.
Payment Calculator
- Principal & Interest -
- Property Tax $
- Home Insurance $
- HOA Fees $
- Monthly -
Features
Building and Construction
- Covered Spaces: 0.00
- Exterior Features: Hurricane Shutters, Rain Gutters, Shade Shutter(s), Sidewalk, Sliding Doors
- Flooring: Carpet, Tile, Wood
- Living Area: 2253.00
- Roof: Tile
Land Information
- Lot Features: In County, Sidewalk, Paved
School Information
- High School: Lakewood Ranch High
- Middle School: Dr Mona Jain Middle
- School Elementary: Freedom Elementary
Garage and Parking
- Garage Spaces: 2.00
Eco-Communities
- Water Source: Public
Utilities
- Carport Spaces: 0.00
- Cooling: Central Air
- Heating: Central, Natural Gas
- Pets Allowed: Breed Restrictions, Yes
- Sewer: Public Sewer
- Utilities: Cable Available, Cable Connected, Electricity Available, Electricity Connected, Natural Gas Available, Natural Gas Connected, Sprinkler Recycled
Finance and Tax Information
- Home Owners Association Fee Includes: Pool, Management, Recreational Facilities
- Home Owners Association Fee: 1892.50
- Net Operating Income: 0.00
- Tax Year: 2023
Other Features
- Appliances: Built-In Oven, Cooktop, Dishwasher, Disposal, Exhaust Fan, Microwave, Refrigerator, Tankless Water Heater
- Association Name: ICON/Travis Hill
- Association Phone: 941-306-3500
- Country: US
- Interior Features: Ceiling Fans(s), Crown Molding, Living Room/Dining Room Combo, Open Floorplan, Split Bedroom, Stone Counters, Thermostat, Tray Ceiling(s), Walk-In Closet(s)
- Legal Description: LOT 75, ESPLANADE, PHASE I PI#5799.0565/9
- Levels: One
- Area Major: 34211 - Bradenton/Lakewood Ranch Area
- Occupant Type: Owner
- Parcel Number: 579905659
- Style: Contemporary
- View: Water
- Views: 11
- Zoning Code: PDMU/A
Similar Properties
Nearby Subdivisions
Arbor Grande
Avalon Woods
Avaunce
Bridgewater Ph I At Lakewood R
Bridgewater Ph Ii At Lakewood
Bridgewater Ph Iii At Lakewood
Central Park Ph B1
Central Park Subphase A1a
Central Park Subphase A2a
Central Park Subphase B2a B2c
Central Park Subphase B2b
Central Park Subphase D1aa
Central Park Subphase D1ba D2
Central Park Subphase D1bb D2a
Central Park Subphase G1c
Cresswind Ph I Subph A B
Cresswind Ph Ii Subph A B C
Cresswind Ph Iii
Eagle Trace
Eagle Trace Ph Iic
Eagle Trace Ph Iiib
Harmony At Lakewood Ranch Ph I
Indigo Ph Ii Iii
Indigo Ph Iv V
Indigo Ph Vi Subphase 6a 6b 6
Indigo Ph Vi Subphase 6b 6c R
Indigo Ph Vii Subphase 7a 7b
Indigo Ph Viii Subph 8a 8b 8c
Lakewood Ranch
Lakewood Ranch Solera Ph Ia I
Lakewood Ranch Solera Ph Ic I
Lorraine Lakes
Lorraine Lakes Ph I
Lorraine Lakes Ph Iia
Lorraine Lakes Ph Iib1 Iib2
Lorraine Lakes Ph Iib3 Iic
Mallory Park Ph I A C E
Mallory Park Ph I D Ph Ii A
Mallory Park Ph Ii Subph C D
Not Applicable
Palisades Ph I
Panther Ridge
Park East At Azario
Park East At Azario Ph I Subph
Polo Run
Polo Run Ph Ia Ib
Polo Run Ph Iia Iib
Polo Run Ph Iic Iid Iie
Pomello Park
Rosedale
Rosedale 1
Rosedale 2
Rosedale 5
Rosedale 7
Rosedale 8 Westbury Lakes
Rosedale Add Ph I
Rosedale Add Ph Ii
Rosedale Highlands Ph A
Rosedale Highlands Subphase B
Rosedale Highlands Subphase C
Rosedale Highlands Subphase D
Sapphire Point
Sapphire Point Ph I Ii Subph
Sapphire Point Ph Iiia
Serenity Creek
Serenity Creek Rep Of Tr N
Solera At Lakewood Ranch
Solera At Lakewood Ranch Ph Ii
Star Farms
Star Farms At Lakewood Ranch
Star Farms Ph Iiv
Star Farms Ph Iv Subph D E
Sweetwater At Lakewood Ranch P
Sweetwater In Lakewood Ranch
Sweetwater Villas At Lakewood
Waterbury Tracts Continued
Woodleaf Hammock Ph I


