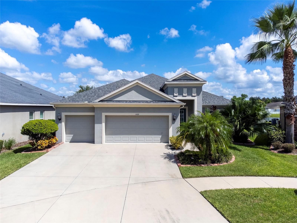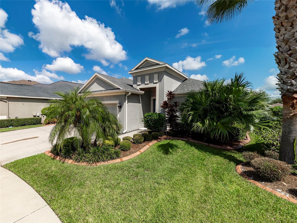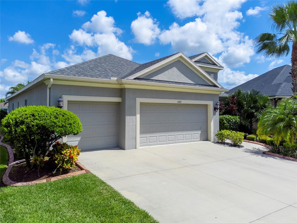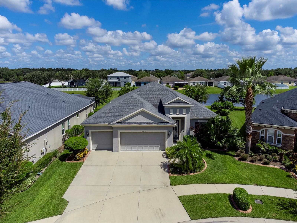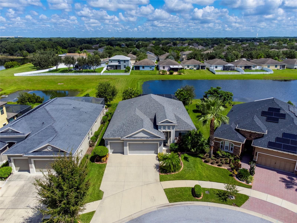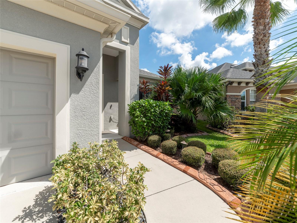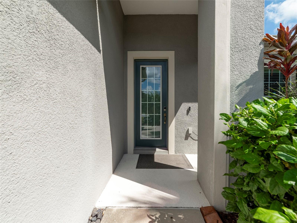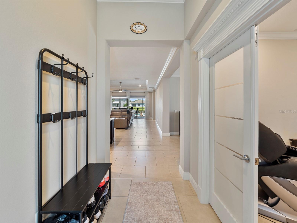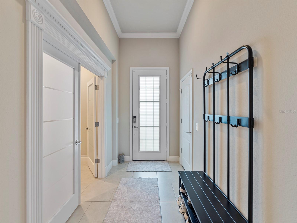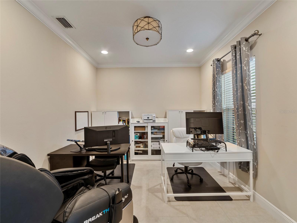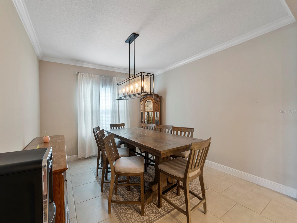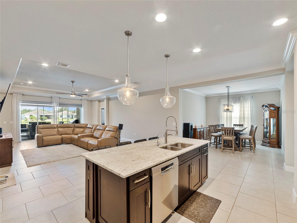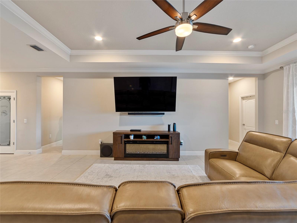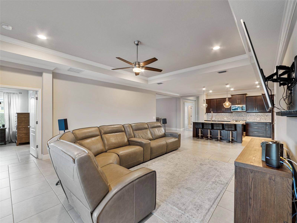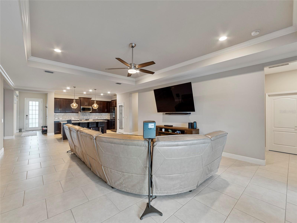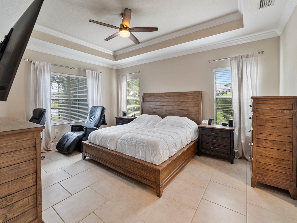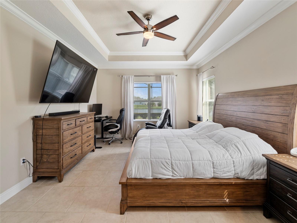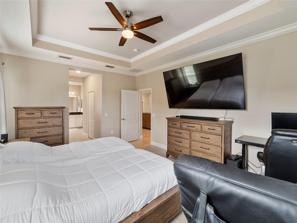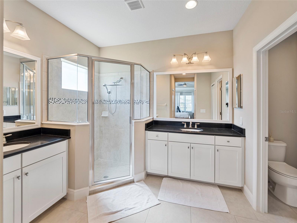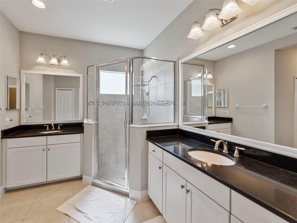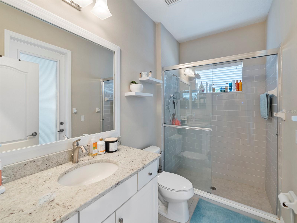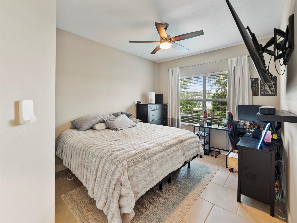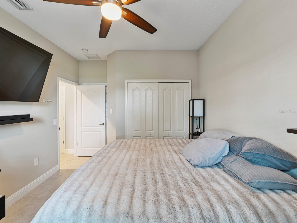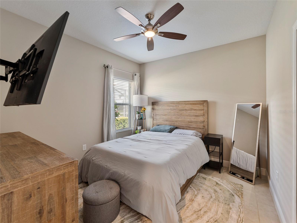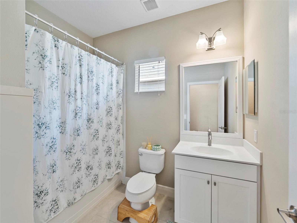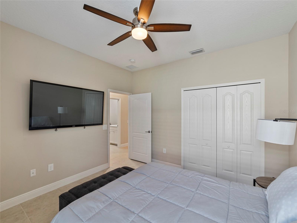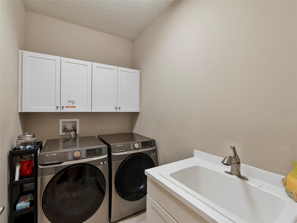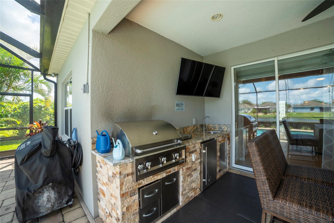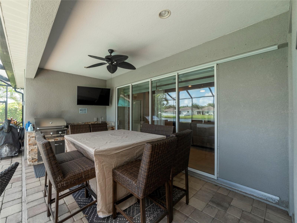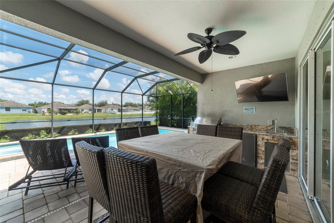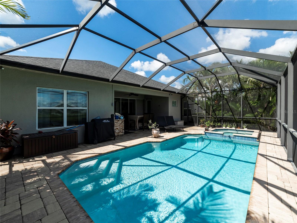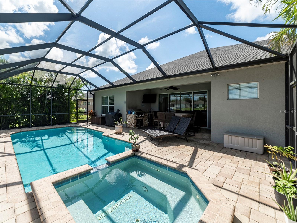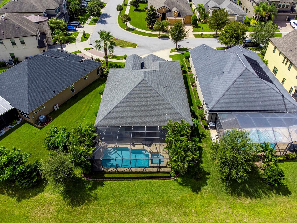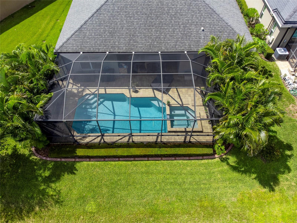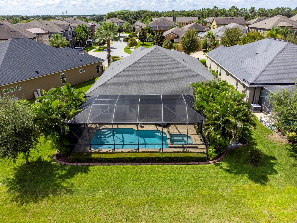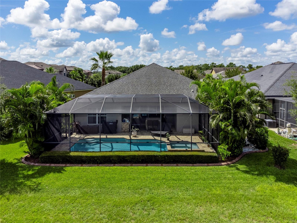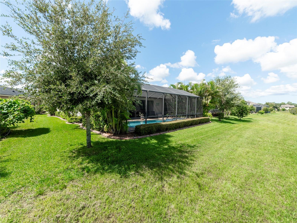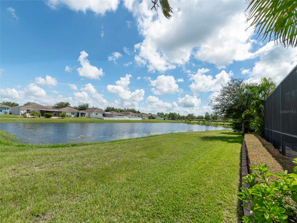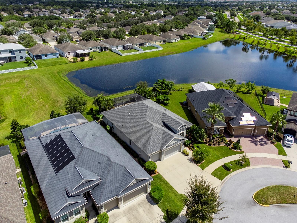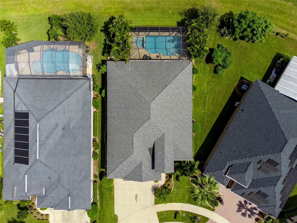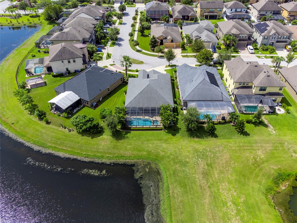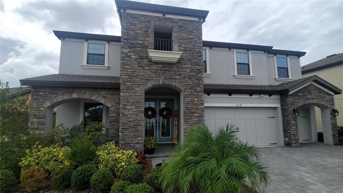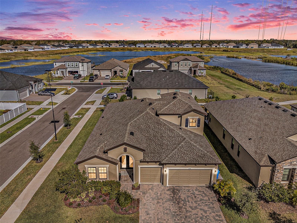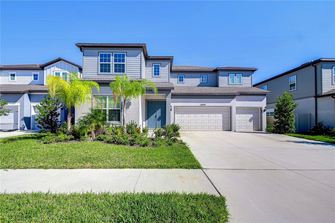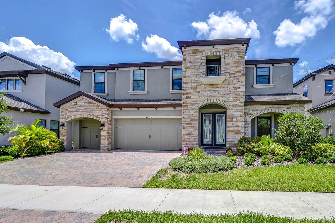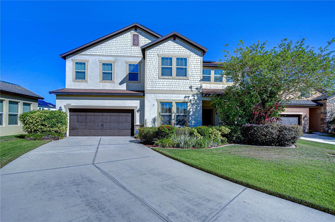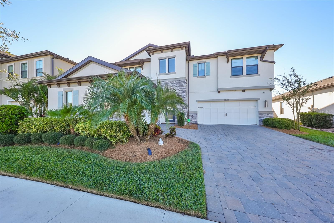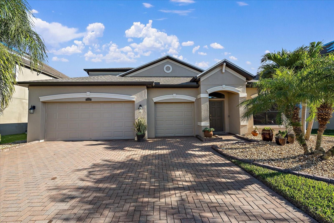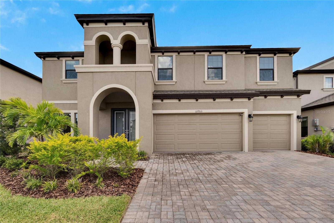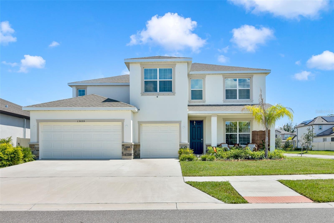11432 Drifting Leaf Drive, RIVERVIEW, FL 33579
Property Photos
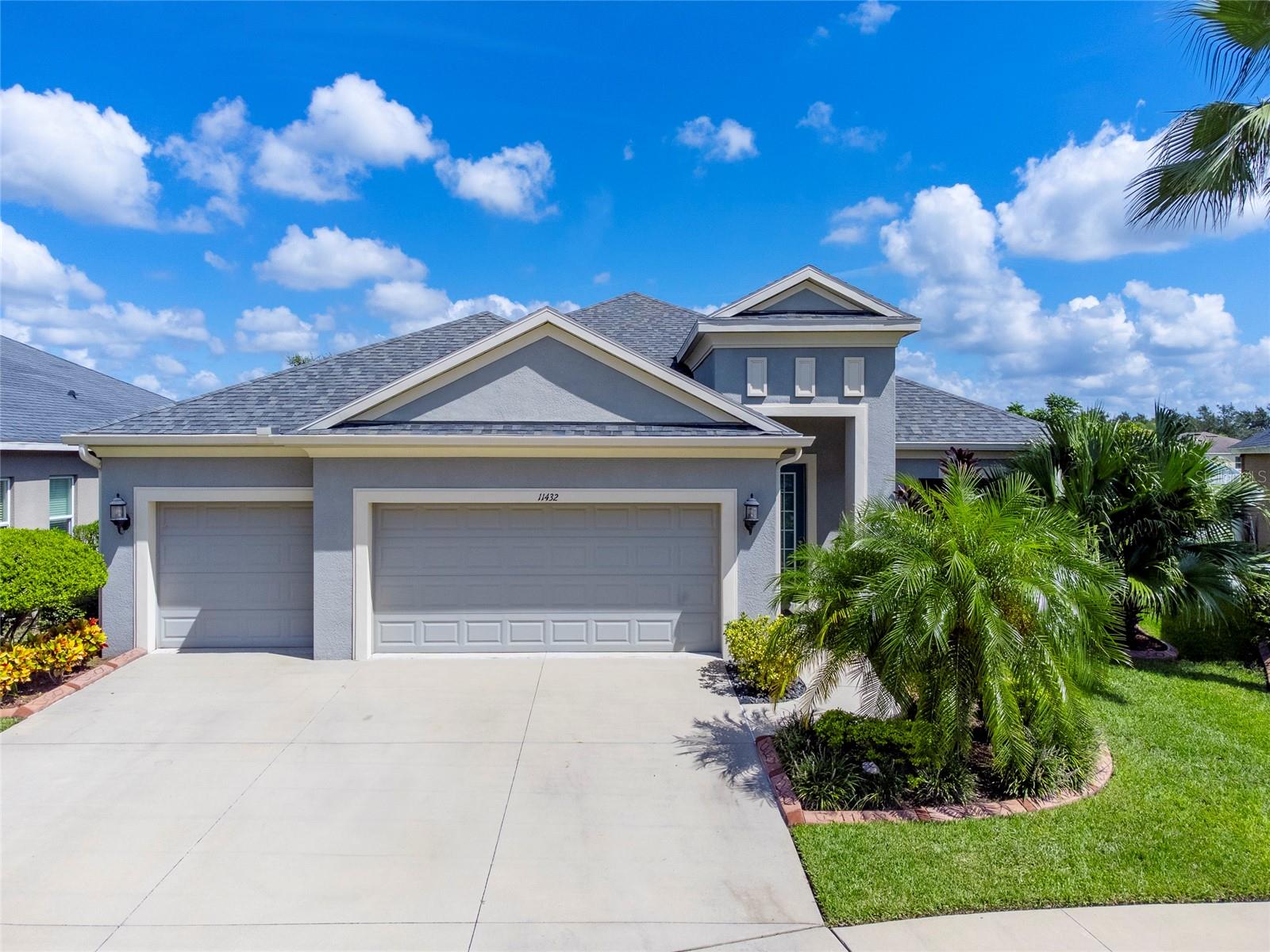
Would you like to sell your home before you purchase this one?
Priced at Only: $699,000
For more Information Call:
Address: 11432 Drifting Leaf Drive, RIVERVIEW, FL 33579
Property Location and Similar Properties
- MLS#: T3552160 ( Residential )
- Street Address: 11432 Drifting Leaf Drive
- Viewed: 17
- Price: $699,000
- Price sqft: $212
- Waterfront: No
- Year Built: 2015
- Bldg sqft: 3304
- Bedrooms: 4
- Total Baths: 3
- Full Baths: 3
- Garage / Parking Spaces: 3
- Days On Market: 117
- Additional Information
- Geolocation: 27.7812 / -82.3145
- County: HILLSBOROUGH
- City: RIVERVIEW
- Zipcode: 33579
- Subdivision: Reserve At South Fork
- Elementary School: Summerfield Crossing Elementar
- Middle School: Eisenhower HB
- High School: East Bay HB
- Provided by: RE/MAX REALTY UNLIMITED
- Contact: Trevor Skeens
- 813-684-0016

- DMCA Notice
-
Description*Large price improvement* Welcome to your dream home in the sought after Reserve South Fork Community! This stunning 4 bedroom, 3 bathroom residence is a perfect blend of luxury and comfort, offering a lifestyle of ease and elegance. Step inside to discover an open and inviting floor plan, where ceramic tile flooring extends throughout the home, creating a seamless and stylish ambiance. The spacious den provides an ideal space for a home office, media room, or cozy retreat. The heart of the home is the gourmet kitchen, equipped with modern appliances and ample counter space. Adjacent to the kitchen, the living area flows effortlessly to the outdoor oasis. Step outside to your private backyard paradise, where youll find an outdoor kitchen and sparkling pool with a relaxing spa, featuring a reverse osmosis saltwater system. Enjoy serene pond views from your backyard, creating a peaceful backdrop for your outdoor enjoyment. The 3 car garage provides ample storage space and convenience. With its prime location in gated Reserve South Fork Community, this home offers access to excellent amenities and a welcoming neighborhood atmosphere. The owners will also be including their 85" television located in the primary suite. A new 2 stage Rheem Air Conditioning was also installed. Dont miss the opportunity to make this exceptional property your own! Contact us today to schedule a viewing and experience firsthand the elegance and comfort this home has.
Payment Calculator
- Principal & Interest -
- Property Tax $
- Home Insurance $
- HOA Fees $
- Monthly -
Features
Building and Construction
- Covered Spaces: 0.00
- Exterior Features: Hurricane Shutters, Irrigation System, Lighting, Outdoor Grill, Sliding Doors
- Flooring: Ceramic Tile
- Living Area: 2468.00
- Roof: Shingle
Land Information
- Lot Features: In County, Level, Sidewalk, Paved, Private
School Information
- High School: East Bay-HB
- Middle School: Eisenhower-HB
- School Elementary: Summerfield Crossing Elementary
Garage and Parking
- Garage Spaces: 3.00
- Parking Features: Driveway, Garage Door Opener
Eco-Communities
- Green Energy Efficient: Thermostat
- Pool Features: Child Safety Fence, Gunite, Heated, In Ground, Lighting, Salt Water
- Water Source: Public
Utilities
- Carport Spaces: 0.00
- Cooling: Central Air
- Heating: Central, Electric
- Pets Allowed: Yes
- Sewer: Public Sewer
- Utilities: BB/HS Internet Available, Cable Available, Electricity Connected, Phone Available, Public, Sewer Connected, Street Lights, Water Available
Amenities
- Association Amenities: Gated, Playground
Finance and Tax Information
- Home Owners Association Fee Includes: Private Road, Recreational Facilities
- Home Owners Association Fee: 251.00
- Net Operating Income: 0.00
- Tax Year: 2023
Other Features
- Appliances: Dishwasher, Disposal, Electric Water Heater, Microwave, Range, Refrigerator
- Association Name: Breeze Property Management
- Country: US
- Interior Features: Ceiling Fans(s), Crown Molding, Eat-in Kitchen, High Ceilings, Kitchen/Family Room Combo, Living Room/Dining Room Combo, Open Floorplan, Primary Bedroom Main Floor, Solid Surface Counters, Solid Wood Cabinets, Split Bedroom, Thermostat, Tray Ceiling(s), Walk-In Closet(s)
- Legal Description: RESERVE AT SOUTH FORK PHASE 1 LOT 37
- Levels: One
- Area Major: 33579 - Riverview
- Occupant Type: Owner
- Parcel Number: U-16-31-20-9UP-000000-00037.0
- Style: Other
- View: Trees/Woods, Water
- Views: 17
- Zoning Code: PD
Similar Properties
Nearby Subdivisions
5h4 South Pointe Phase 3a 3b
Ballentrae Sub Ph 1
Ballentrae Sub Ph 2
Bell Creek Preserve Ph 1
Bell Creek Preserve Ph 2
Belmond Reserve
Belmond Reserve Ph 1
Belmond Reserve Ph 2
Belmond Reserve Ph 3
Belmond Reserve Phase 1
Carlton Lakes Ph 1a 1b1 An
Carlton Lakes Ph 1d1
Carlton Lakes Ph 1e1
Carlton Lakes West 2
Carlton Lakes West Ph 2b
Clubhouse Estates At Summerfie
Creekside Sub Ph 2
Crestview Lakes
Enclave At Ramble Creek
Hawkstone
Hawkstone Okerlund Ranch Subd
Lucaya Lake Club Ph 1c
Lucaya Lake Club Ph 2e
Lucaya Lake Club Ph 2f
Lucaya Lake Club Ph 4a
Lucaya Lake Club Ph 4b
Lucaya Lake Club Ph 4c
Lucaya Lake Club Ph 4d
Meadowbrooke At Summerfield
Oaks At Shady Creek Ph 1
Oaks At Shady Creek Ph 2
Okerlund Ranch Sub
Okerlund Ranch Subdivision Pha
Panther Trace Ph 1a
Panther Trace Ph 2a2
Panther Trace Ph 2b1
Panther Trace Ph 2b2
Panther Trace Ph 2b3
Pine Tr At Summerfield
Reserve At Paradera Ph 3
Reserve At Pradera
Reserve At Pradera Ph 1a
Reserve At South Fork
Reserve At South Fork Ph 1
Reservepraderaph 2
Ridgewood South
South Cove
South Cove Ph 1
South Cove Ph 23
South Fork
South Fork Q Ph 2
South Fork R Ph I
South Fork S T
South Fork Tr N
South Fork Tr P Ph 1a
South Fork Tr R Ph 2a 2b
South Fork Tr R Ph 2a 2b
South Fork Tr S T
South Fork Tr U
South Fork Tr V Ph 1
South Fork Tr V Ph 2
South Fork Tr W
South Fork Un 06
South Fork W
Southfork
Stogi Ranch
Summer Spgs
Summerfield
Summerfield Vilage 1 Tr 32
Summerfield Vill I Tr 21 Un
Summerfield Village
Summerfield Village 1 Tr 10
Summerfield Village 1 Tr 11
Summerfield Village 1 Tr 17
Summerfield Village 1 Tr 21
Summerfield Village 1 Tr 21 Un
Summerfield Village 1 Tr 28
Summerfield Village 1 Tr 7
Summerfield Village 1 Tract 26
Summerfield Village 1 Tract 7
Summerfield Village I Tr 30
Summerfield Village Ii Tr 5
Summerfield Villg 1 Trct 18
Summerfield Villg 1 Trct 35
Talavera Sub
The Estates At South Cove
Triple Creek
Triple Creek Ph 1 Village C
Triple Creek Ph 1 Villg A
Triple Creek Ph 2 Village E
Triple Creek Ph 2 Village F
Triple Creek Ph 2 Village G
Triple Creek Ph 3 Village K
Triple Creek Ph 3 Villg L
Triple Creek Ph 4 Village J
Triple Creek Ph 6 Village H
Triple Crk Ph 4 Village 1
Triple Crk Ph 4 Village I
Triple Crk Ph 4 Village J
Triple Crk Ph 4 Vlg I
Triple Crk Ph 6 Village H
Triple Crk Village J Ph 4
Triple Crk Village M2
Triple Crk Village N P
Tropical Acres South
Tropical Acres South Un 2
Trople Creek Area
Unplatted
Waterleaf Ph 1a
Waterleaf Ph 1b
Waterleaf Ph 1c
Waterleaf Ph 2c
Waterleaf Ph 3a
Waterleaf Ph 4b
Waterleaf Ph 6a
Waterleaf Ph 6b
Worthington


