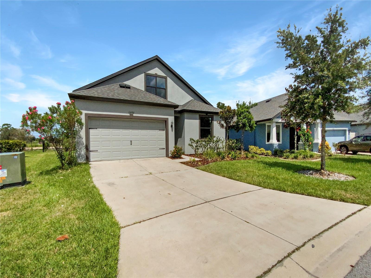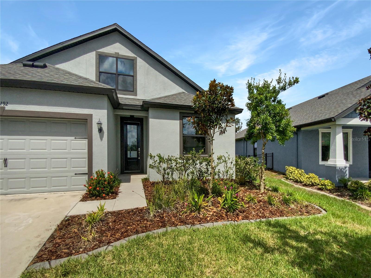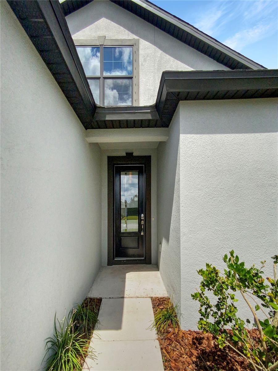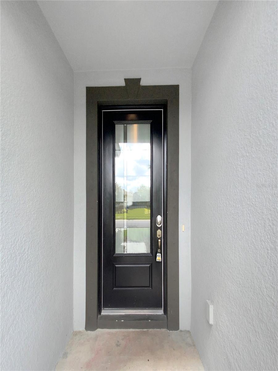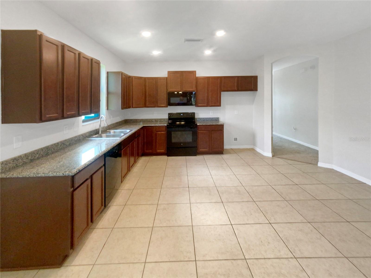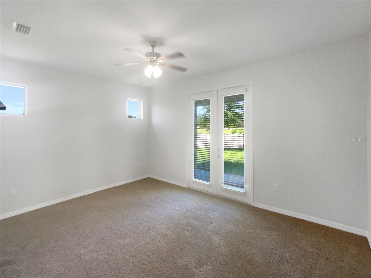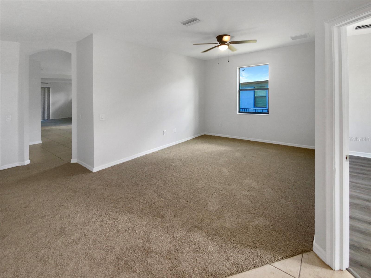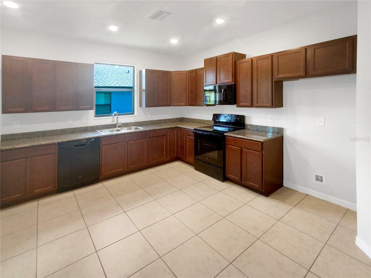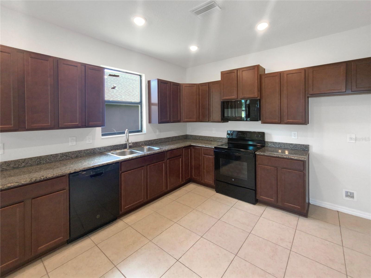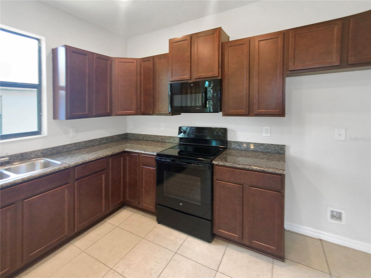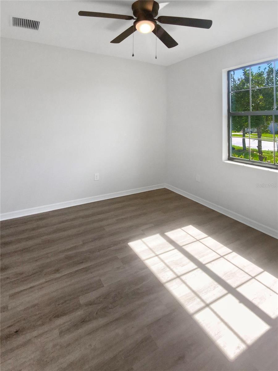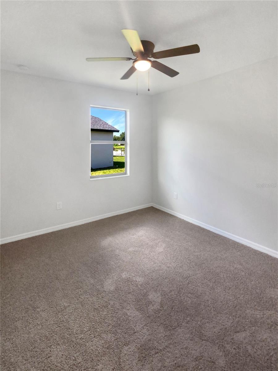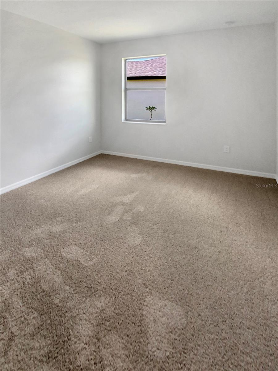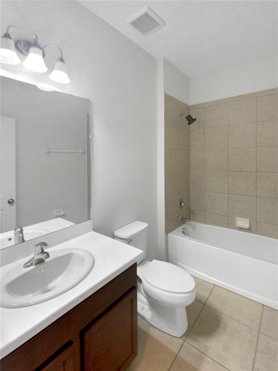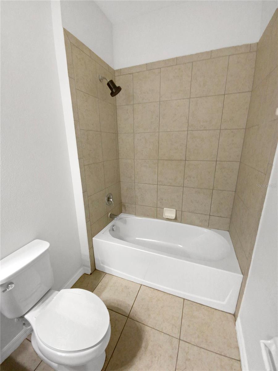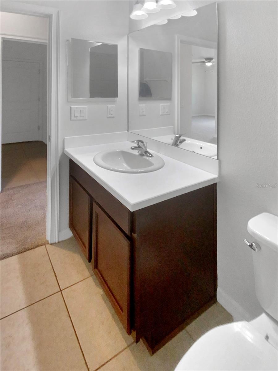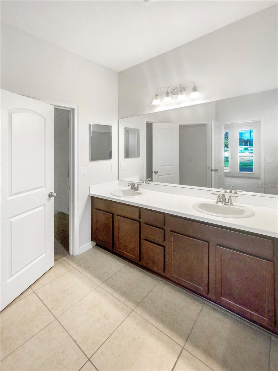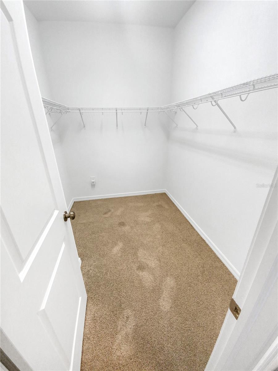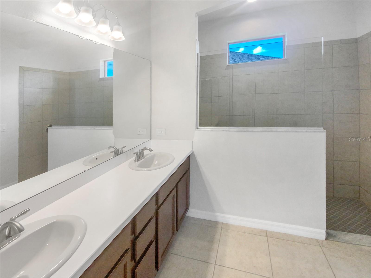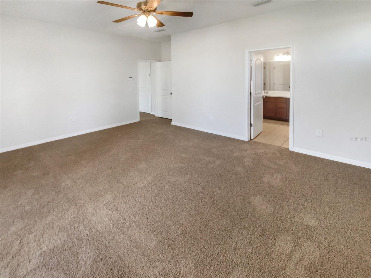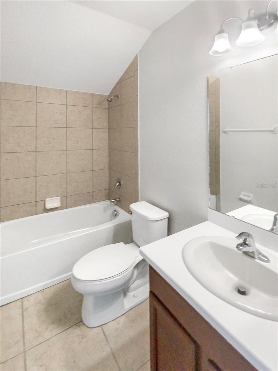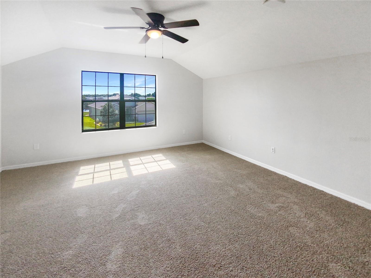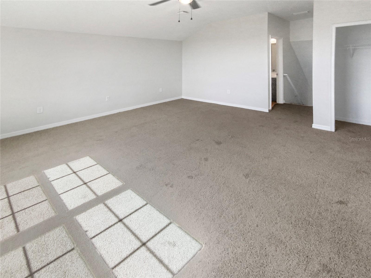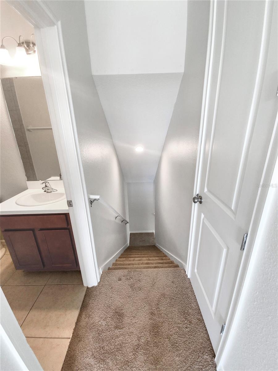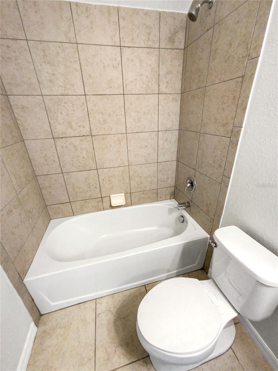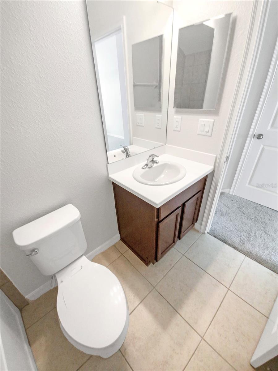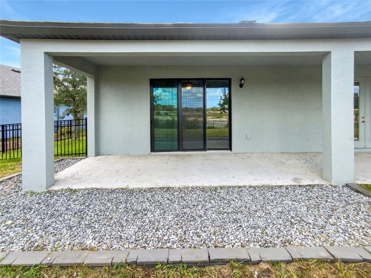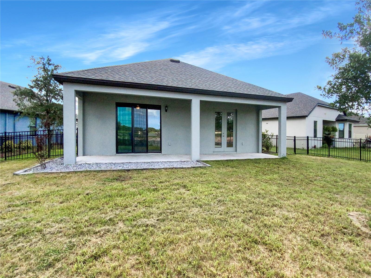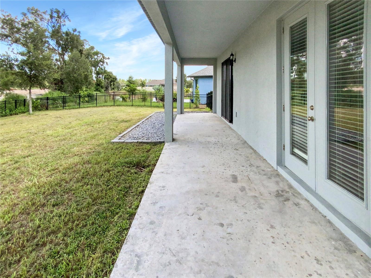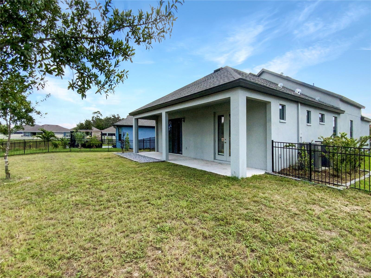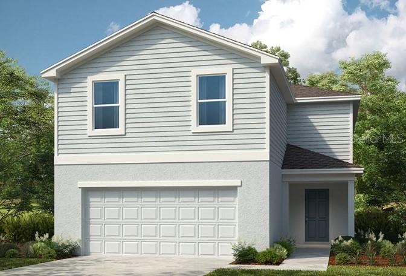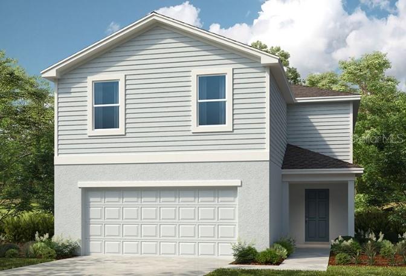13292 Sea Bridge Drive, HUDSON, FL 34669
Property Photos
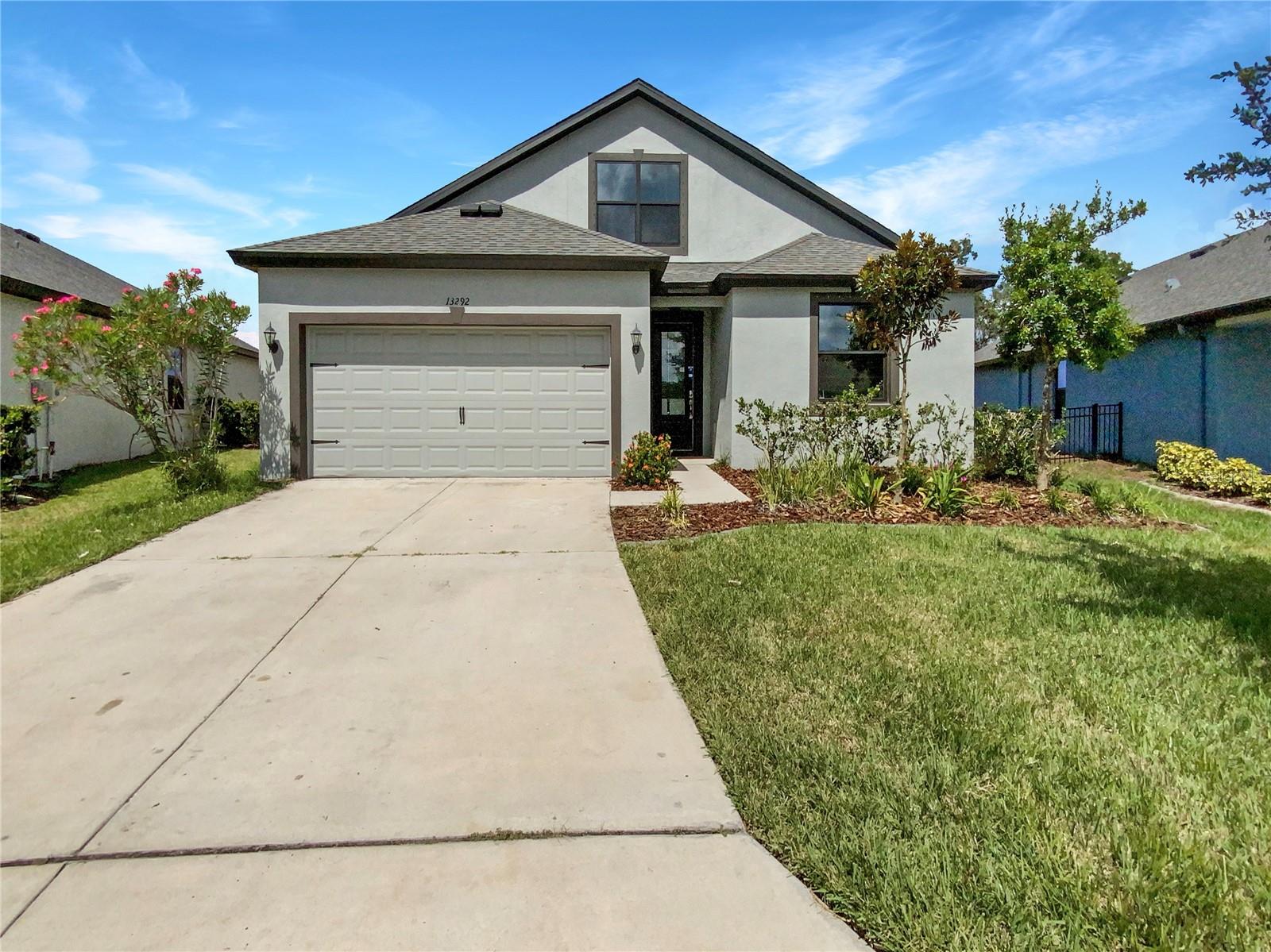
Would you like to sell your home before you purchase this one?
Priced at Only: $377,000
For more Information Call:
Address: 13292 Sea Bridge Drive, HUDSON, FL 34669
Property Location and Similar Properties






- MLS#: T3552908 ( Residential )
- Street Address: 13292 Sea Bridge Drive
- Viewed: 133
- Price: $377,000
- Price sqft: $132
- Waterfront: No
- Year Built: 2020
- Bldg sqft: 2849
- Bedrooms: 4
- Total Baths: 3
- Full Baths: 3
- Garage / Parking Spaces: 2
- Days On Market: 215
- Additional Information
- Geolocation: 28.3556 / -82.5941
- County: PASCO
- City: HUDSON
- Zipcode: 34669
- Subdivision: Lakeside Ph 3
- Elementary School: Moon Lake PO
- Middle School: Crews Lake Middle PO
- High School: Hudson High PO
- Provided by: MARK SPAIN REAL ESTATE
- Contact: Dawn Walls
- 855-299-7653

- DMCA Notice
Description
Don't Miss This Stunning Home in the Desirable Lakeside Community! Seize the opportunity to own this exceptional 4 bedroom, 3 bathroom home with a spacious 2 car garage, nestled in the highly sought after Lakeside community! From the moment you step inside, you'll be captivated by the bright, open layout that exudes warmth and elegance. The expansive kitchen is a dream for entertainers, featuring ample counter space and a walk in pantry. Upstairs, you'll find an additional living areaideal for a game room, media room, or relaxing retreat. The primary suite is a true sanctuary, featuring a large walk in closet and a spa like en suite bathroom with dual vanities and a walk in shower. A second bedroom also includes its own en suite bathroom, offering extra comfort and convenience. Step outside through the sliding glass doors and unwind on the covered rear porch, where you can take in the peaceful wooded views. The fully fenced yard ensures privacy and plenty of space to enjoy outdoor living. Located just minutes from shopping, entertainment, and top rated hospitals, this home truly has it all. Schedule your private showing today!
Description
Don't Miss This Stunning Home in the Desirable Lakeside Community! Seize the opportunity to own this exceptional 4 bedroom, 3 bathroom home with a spacious 2 car garage, nestled in the highly sought after Lakeside community! From the moment you step inside, you'll be captivated by the bright, open layout that exudes warmth and elegance. The expansive kitchen is a dream for entertainers, featuring ample counter space and a walk in pantry. Upstairs, you'll find an additional living areaideal for a game room, media room, or relaxing retreat. The primary suite is a true sanctuary, featuring a large walk in closet and a spa like en suite bathroom with dual vanities and a walk in shower. A second bedroom also includes its own en suite bathroom, offering extra comfort and convenience. Step outside through the sliding glass doors and unwind on the covered rear porch, where you can take in the peaceful wooded views. The fully fenced yard ensures privacy and plenty of space to enjoy outdoor living. Located just minutes from shopping, entertainment, and top rated hospitals, this home truly has it all. Schedule your private showing today!
Payment Calculator
- Principal & Interest -
- Property Tax $
- Home Insurance $
- HOA Fees $
- Monthly -
For a Fast & FREE Mortgage Pre-Approval Apply Now
Apply Now
 Apply Now
Apply NowFeatures
Building and Construction
- Covered Spaces: 0.00
- Exterior Features: Other, Sliding Doors
- Fencing: Other
- Flooring: Carpet, Laminate, Tile
- Living Area: 2489.00
- Roof: Shingle
School Information
- High School: Hudson High-PO
- Middle School: Crews Lake Middle-PO
- School Elementary: Moon Lake-PO
Garage and Parking
- Garage Spaces: 2.00
- Open Parking Spaces: 0.00
- Parking Features: Driveway
Eco-Communities
- Water Source: Public
Utilities
- Carport Spaces: 0.00
- Cooling: Central Air
- Heating: Central
- Pets Allowed: Yes
- Sewer: Public Sewer
- Utilities: Electricity Connected, Public, Sewer Connected, Water Connected
Amenities
- Association Amenities: Clubhouse, Park, Pool
Finance and Tax Information
- Home Owners Association Fee: 60.00
- Insurance Expense: 0.00
- Net Operating Income: 0.00
- Other Expense: 0.00
- Tax Year: 2023
Other Features
- Appliances: Dishwasher, Microwave, Range
- Association Name: Lakeside Community Association, Inc.
- Country: US
- Furnished: Unfurnished
- Interior Features: Ceiling Fans(s), Kitchen/Family Room Combo, Thermostat, Walk-In Closet(s)
- Legal Description: LAKESIDE PHASE 3 PB 77 PG 139 LOT 455
- Levels: Two
- Area Major: 34669 - Hudson/Port Richey
- Occupant Type: Vacant
- Parcel Number: 34-24-17-0110-00000-4550
- Style: Contemporary
- Views: 133
- Zoning Code: MPUD
Similar Properties
Nearby Subdivisions
Cypress Run At Meadow Oaks
Fairway Villas At Meadow Oaks
Lakeside Estates Unit 1
Lakeside Ph 1a 2a 05
Lakeside Ph 1b 2b
Lakeside Ph 3
Lakeside Ph 4
Lakewood Acres
Lakewood Acres Sub
Legends Pointe
Legends Pointe Ph 1
Meadow Oaks
Not In Hernando
Palm Wind
Preserve At Fairway Oaks
Reserve At Meadow Oaks
Shadow Lakes
Shadow Lakes Estates
Shadow Ridge
Sugar Creek
The Preserve At Fairway Oaks
Verandahs
Wood View At Meadow Oaks
Woodland Village At Shadow Run



