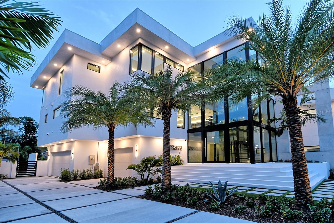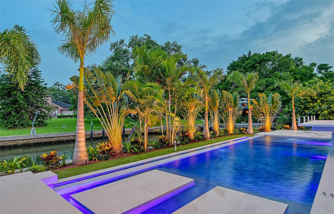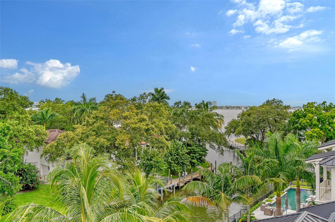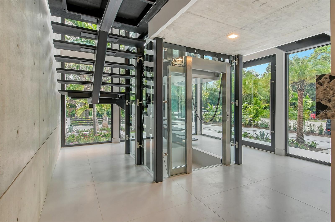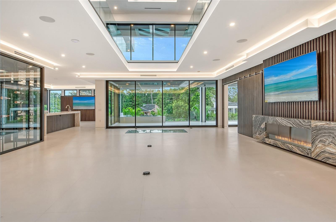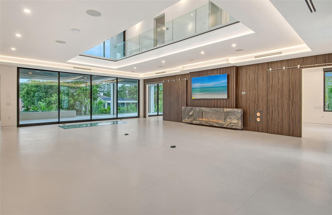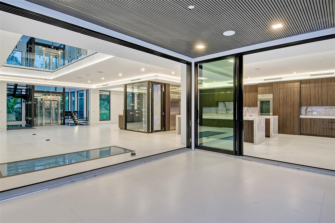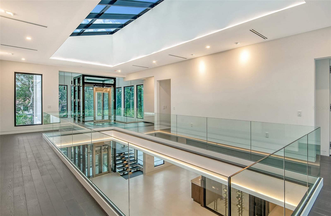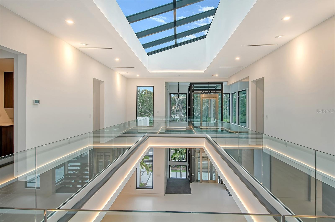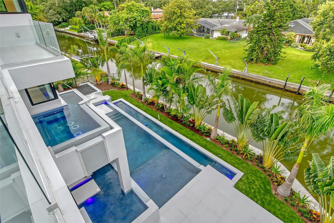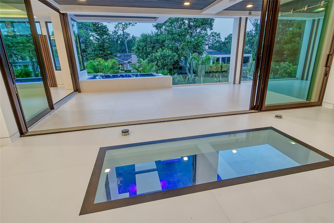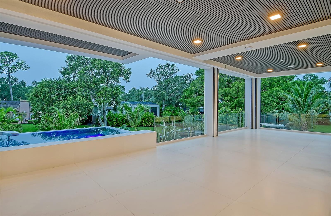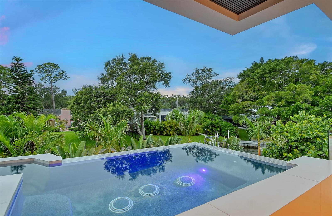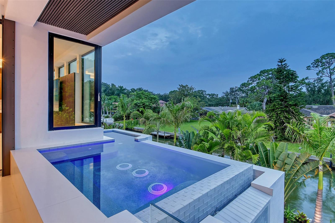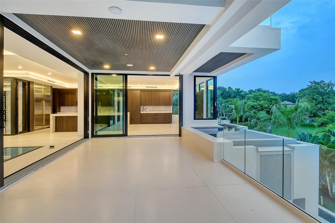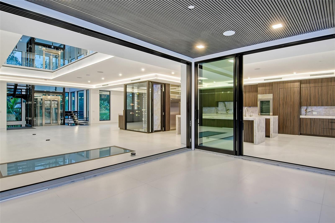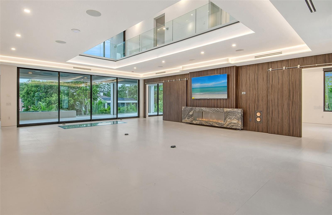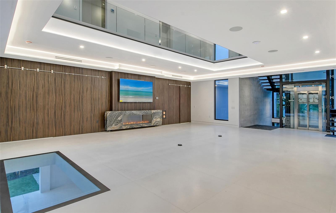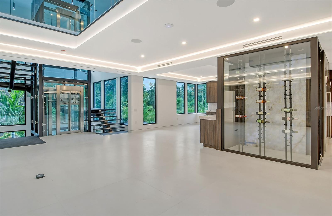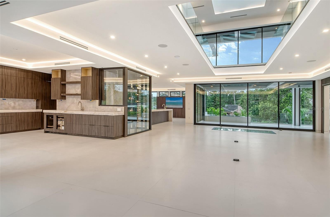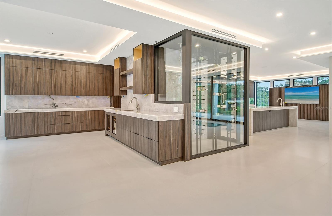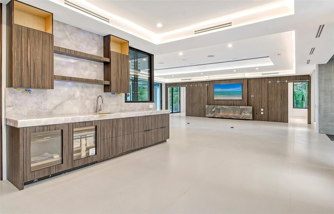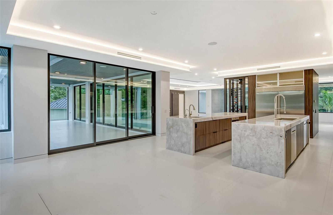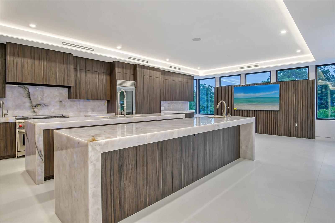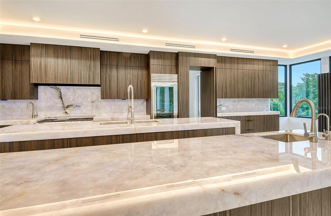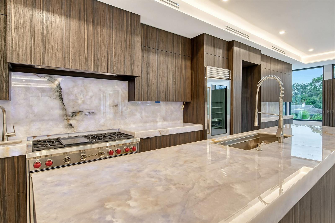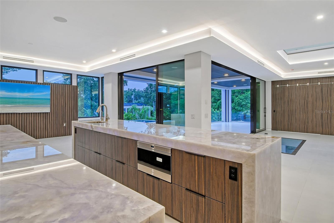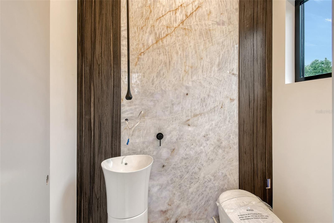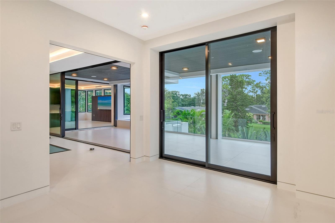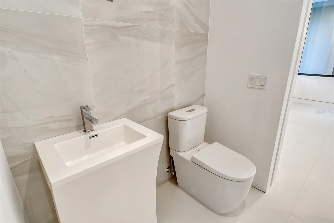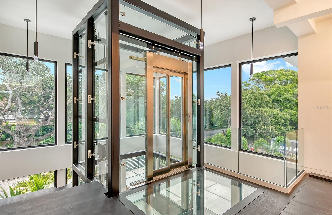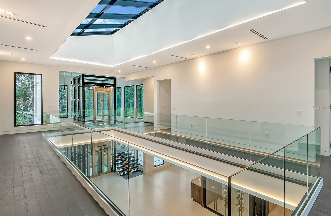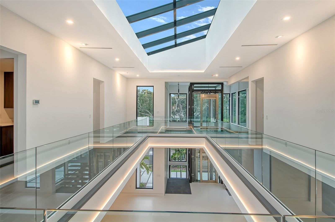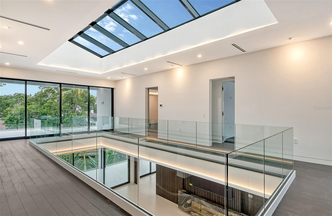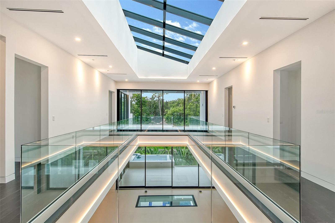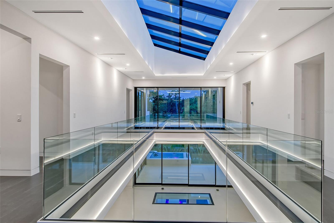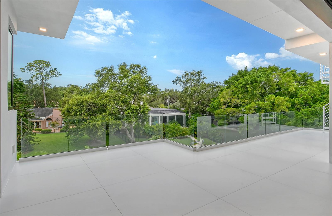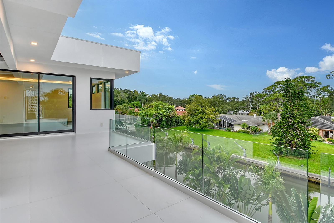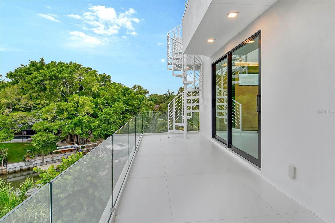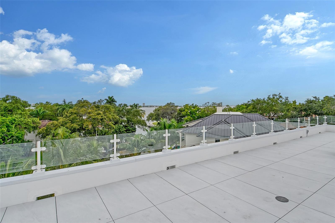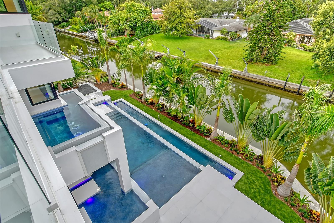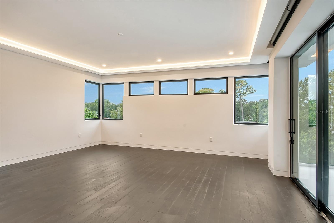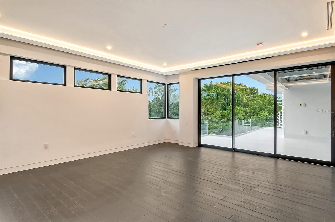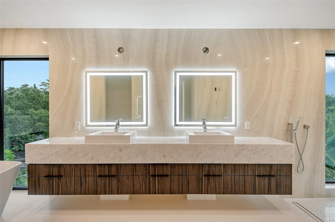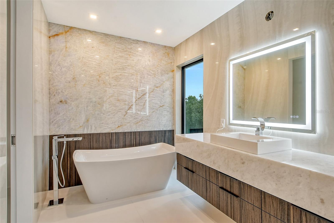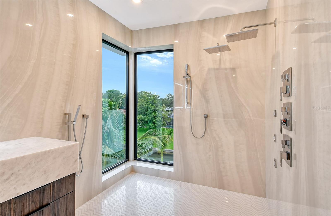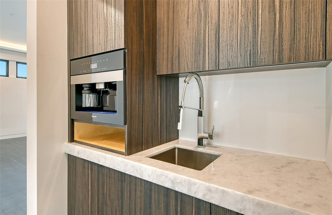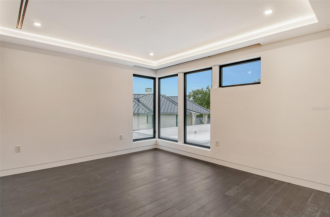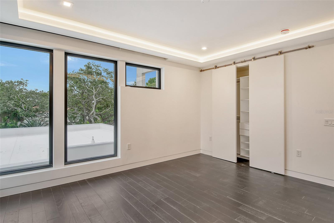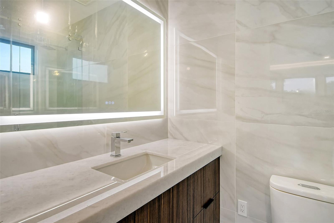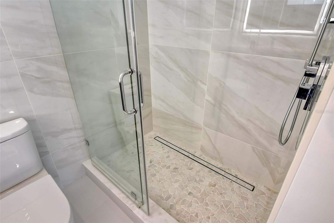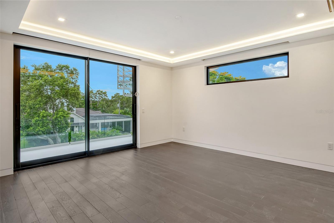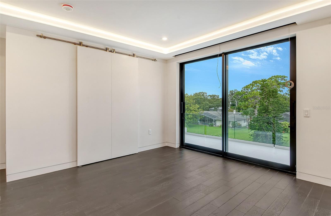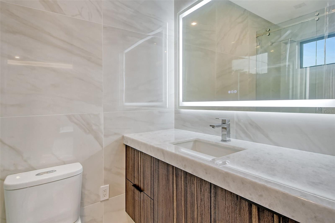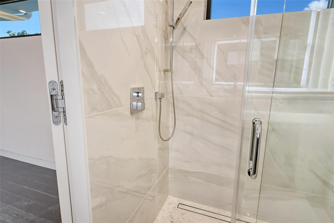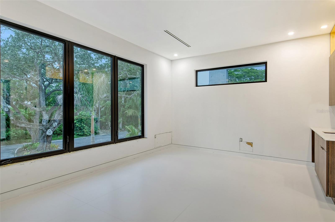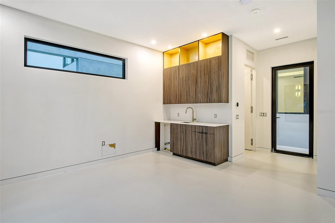1610 Lodge Drive, SARASOTA, FL 34239
Property Photos
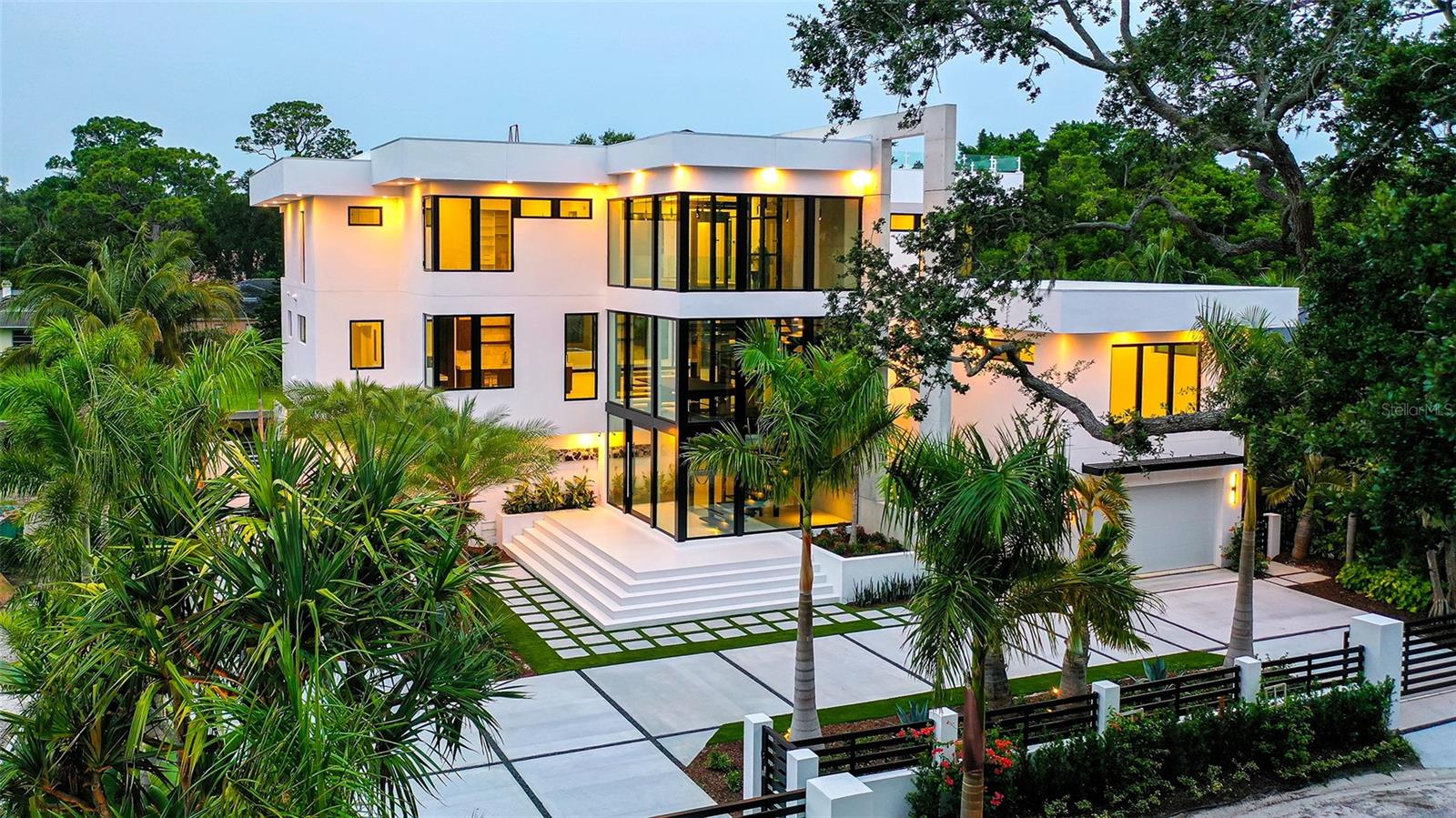
Would you like to sell your home before you purchase this one?
Priced at Only: $14,800,000
For more Information Call:
Address: 1610 Lodge Drive, SARASOTA, FL 34239
Property Location and Similar Properties
- MLS#: A4615836 ( Residential )
- Street Address: 1610 Lodge Drive
- Viewed: 18
- Price: $14,800,000
- Price sqft: $1,096
- Waterfront: Yes
- Wateraccess: Yes
- Waterfront Type: Canal - Saltwater
- Year Built: 2024
- Bldg sqft: 13500
- Bedrooms: 5
- Total Baths: 8
- Full Baths: 5
- 1/2 Baths: 3
- Garage / Parking Spaces: 8
- Days On Market: 165
- Additional Information
- Geolocation: 27.3079 / -82.5381
- County: SARASOTA
- City: SARASOTA
- Zipcode: 34239
- Subdivision: Cherokee Lodge
- Elementary School: Southside Elementary
- Middle School: Brookside Middle
- High School: Sarasota High
- Provided by: COLDWELL BANKER REALTY
- Contact: Lexy Melone
- 941-366-8070

- DMCA Notice
-
DescriptionThis stunning three story, coastal modern, single family waterfront home is the perfect blend of comfort and luxury located in the treasured Cherokee Park neighborhood. Nestled on a street adorned with majestic oak and canopy trees, this exceptional property offers both privacy and grandeur. As you approach this generous lot, you'll be greeted by an electric gate entryway. Choose to park in either the detached two car garage beneath the guest house or the hidden 7/8 car garage on the side of the house. The garage level features a private gym with a bathroom and an extraordinary outdoor living space that includes both covered and uncovered areas, a stainless steel outdoor kitchen, and a fire pit. Entering the home, you're captivated by a glass box foyer entryway with a custom staircase and state of the art glass elevator. There is also an entryway through the 7+ car garage leading to the elevator. The spacious second floor living area boasts an open floor plan perfect for any event. The elegant great room features a custom glass floor and firebox, leading to a beautiful open kitchen with custom cabinets, waterfall stone countertops, and Subzero and Wolf appliances. Adjacent to the kitchen is a bonus room and an open yet private dining room, ideal for a wine collector with its floor to ceiling glass wine cellar that doubles as an art piece. Behind the kitchen cabinetry, you'll find a separate sizable pantry and laundry room. This floor also features a beautiful balcony accompanied by a glistening hot tub/dipping pool that waterfalls into your main pool. Make your way to the third story to find 4 on suite bedrooms and a second laundry room. The primary bedroom offers an expansive layout that seamlessly blends comfort and elegance. The true highlight is the gorgeous balcony overlooking the pool that leads to a staircase up to the breathtaking rooftop. From here, you will enjoy panoramic views of the spectacular Sarasota. Whether youre hosting a sunset soiree or savoring peaceful morning coffee, this rooftop oasis provides an extraordinary vantage point. This seamless indoor outdoor flow and the captivating scenery make this property a true gem for those seeking both luxury and tranquility in a prime location.
Payment Calculator
- Principal & Interest -
- Property Tax $
- Home Insurance $
- HOA Fees $
- Monthly -
Features
Building and Construction
- Builder Name: Skyline Custom Development
- Covered Spaces: 0.00
- Exterior Features: Balcony, Irrigation System, Lighting, Other, Outdoor Grill, Outdoor Kitchen, Private Mailbox, Sliding Doors
- Fencing: Electric
- Flooring: Ceramic Tile, Hardwood, Tile, Wood
- Living Area: 7110.00
- Other Structures: Guest House, Outdoor Kitchen
- Roof: Other
Property Information
- Property Condition: Completed
Land Information
- Lot Features: City Limits, Landscaped, Oversized Lot, Private, Street Dead-End, Paved
School Information
- High School: Sarasota High
- Middle School: Brookside Middle
- School Elementary: Southside Elementary
Garage and Parking
- Garage Spaces: 8.00
- Parking Features: Circular Driveway, Driveway, Garage Faces Side, Ground Level, Guest
Eco-Communities
- Pool Features: Above Ground, Heated, Infinity, Lighting, Other, Salt Water, Tile
- Water Source: Public
Utilities
- Carport Spaces: 0.00
- Cooling: Central Air
- Heating: Electric
- Pets Allowed: Yes
- Sewer: Public Sewer
- Utilities: Cable Available, Electricity Available, Electricity Connected, Propane, Sewer Connected, Water Available, Water Connected
Finance and Tax Information
- Home Owners Association Fee: 0.00
- Net Operating Income: 0.00
- Tax Year: 2023
Other Features
- Appliances: Bar Fridge, Built-In Oven, Convection Oven, Cooktop, Dishwasher, Disposal, Dryer, Gas Water Heater, Ice Maker, Kitchen Reverse Osmosis System, Microwave, Refrigerator, Tankless Water Heater, Washer, Water Filtration System, Wine Refrigerator
- Country: US
- Interior Features: Built-in Features, Central Vaccum, Eat-in Kitchen, Elevator, High Ceilings, Kitchen/Family Room Combo, Open Floorplan, PrimaryBedroom Upstairs, Smart Home, Solid Wood Cabinets, Thermostat, Vaulted Ceiling(s), Walk-In Closet(s), Wet Bar
- Legal Description: LOT 6, CHEROKEE LODGE, BEING A PORTION OF LANDS AS DESC IN ORI 2021103443 & 1/17 TH INT IN SUBMERGED LAND
- Levels: Three Or More
- Area Major: 34239 - Sarasota/Pinecraft
- Occupant Type: Vacant
- Parcel Number: 2039020041
- Style: Custom
- View: Water
- Views: 18
- Zoning Code: RSF1
Nearby Subdivisions
Akin Acres
Arlington Park
Avon Heights 2
Bahia Vista Highlands
Bay View Heights
Bayview
Blossom Brook
Brunks Add To City Of Sarasota
Burton Lane
Cherokee Lodge
Cherokee Park
Cherokee Park 2
Cordova Gardens V
Desota Park
Euclid Sub
Floyd Cameron Sub
Greenwich
Grove Heights
Grove Lawn Rep
Harbor Acres
Harbor Acres Estate Section
Harbor Acres Sec 2
Hartsdale
Hibiscus Park 2
Highland Park 2
Hills Sub
Homecroft
Homelands Dev Corp Sub
Hudson Bayou
Hyde Park Citrus Sub
Hyde Park Heights
Joiner
Joiners A L Sub
La Linda Terrace
Lewis Combs Sub
Linda Loma
Loma Linda Park
Loma Linda Park Resub
Long Meadow
Mcclellan Park
Nichols Sarasota Heights
Not Applicable
Orange Park
Pinecraft
Pittmancampo Sub
Poinsettia Park 2
Pomelo Place Resub
Purtz
Rustic Lodge
Rustic Lodge 2
Rustic Lodge 4
San Remo Estates
Shoreland Woods Sub
Singletarys Sub
South Gate
South Gate Village Green 01
South Gate Village Green 04
South Gate Village Green 07
South Gate Village Green 08
South Gate Village Green 09
South Gate Vlg Green 10
South Side Park
Southgate
Sunnyside Park
Sunset Bay Sub
Tatums J W Add Sarasota Height
Turners J C Sub
Village Green
Village Green Club Estates


