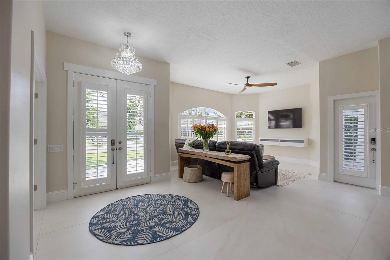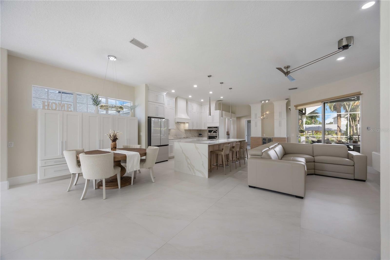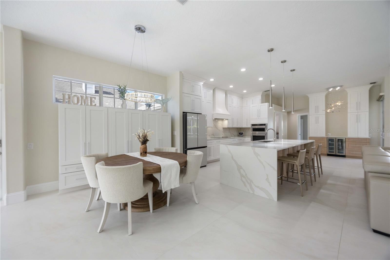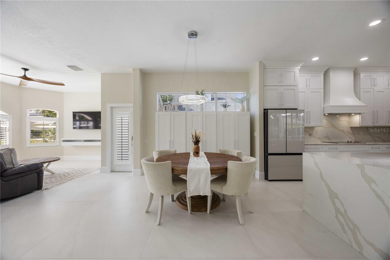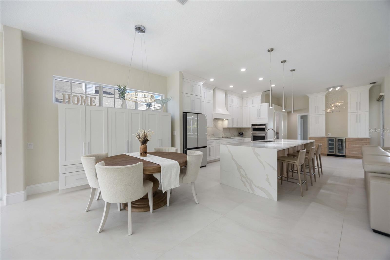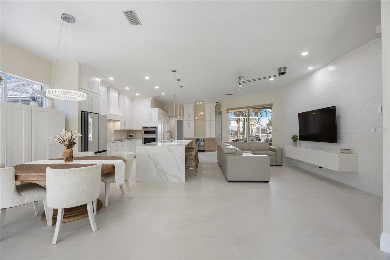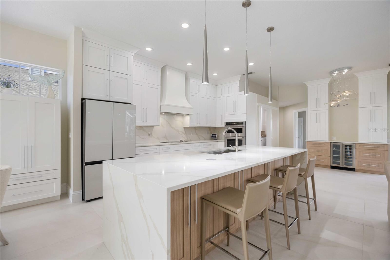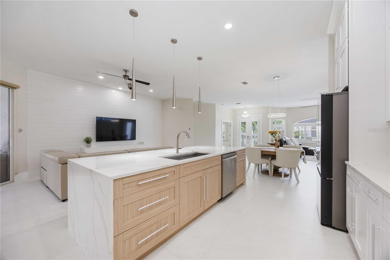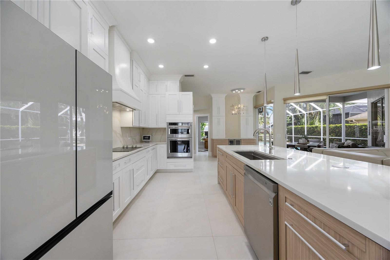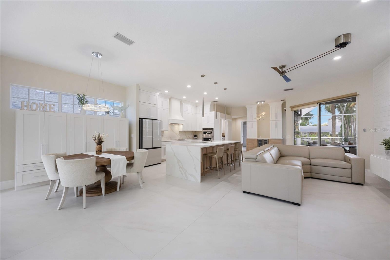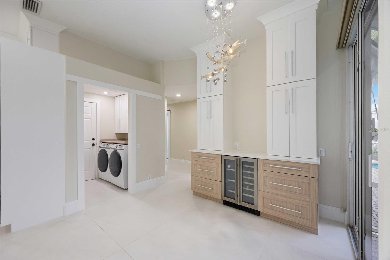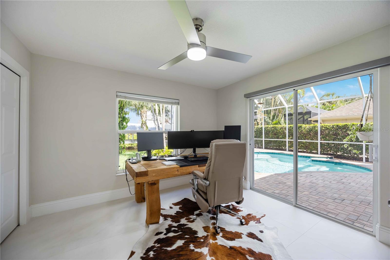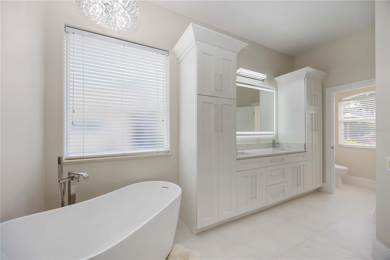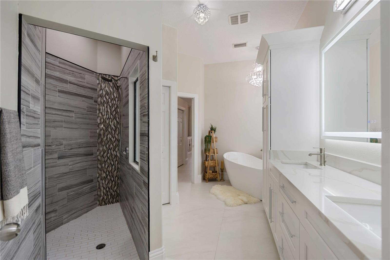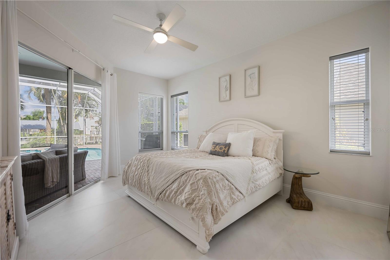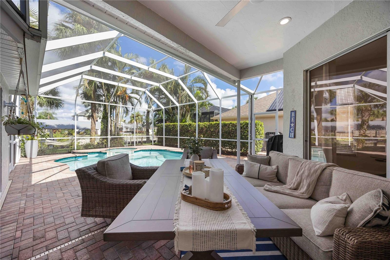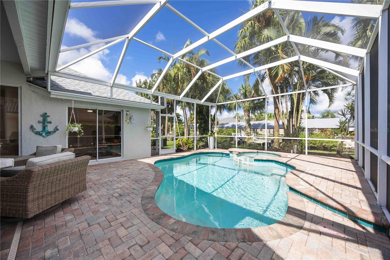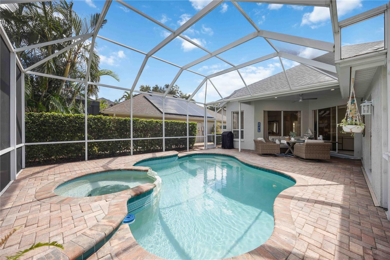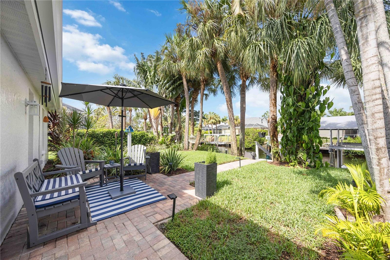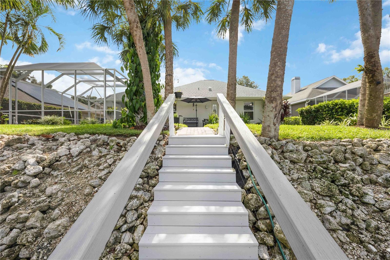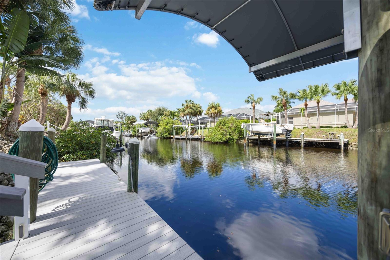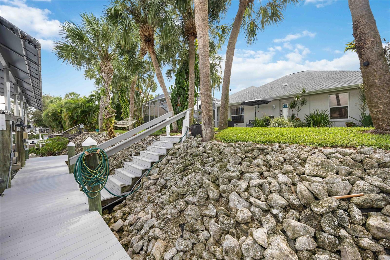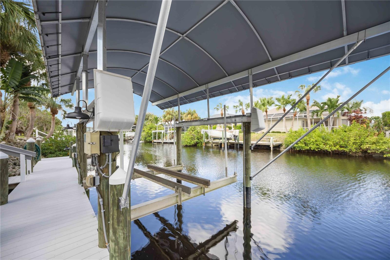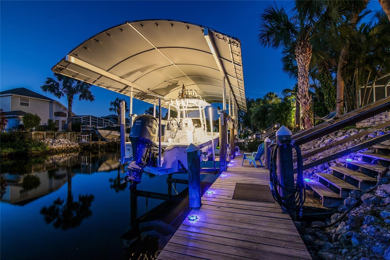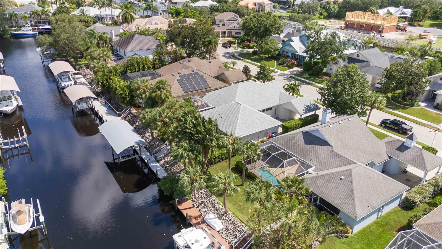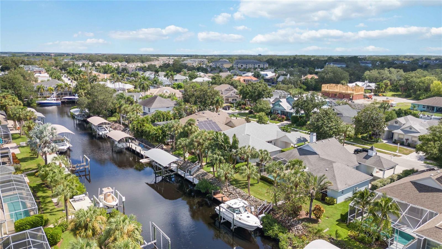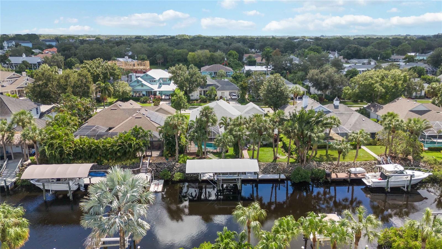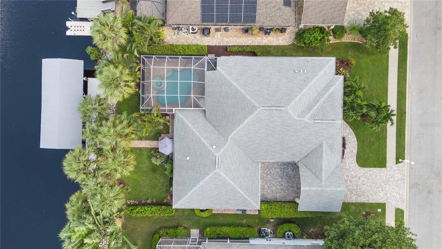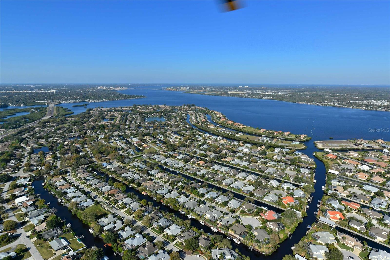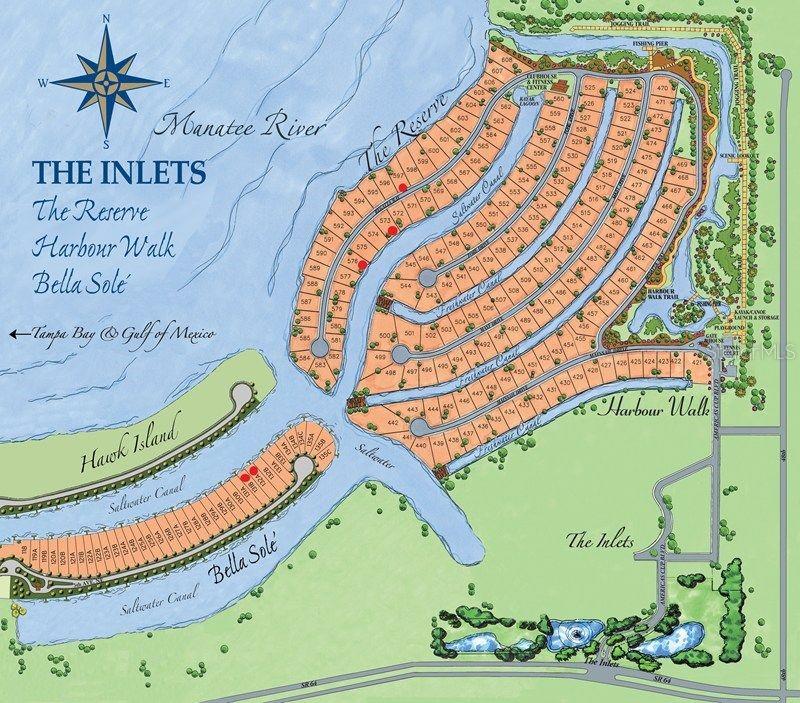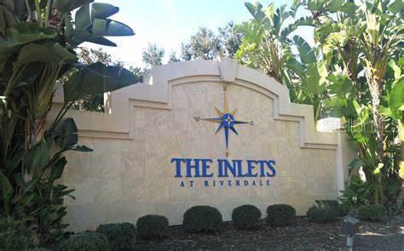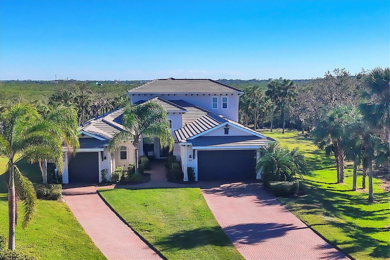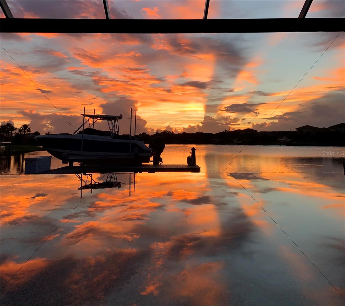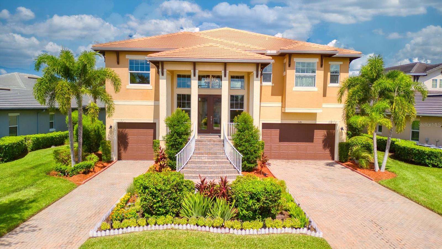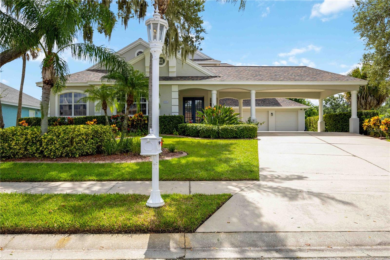4611 Shark Drive, BRADENTON, FL 34208
Property Photos
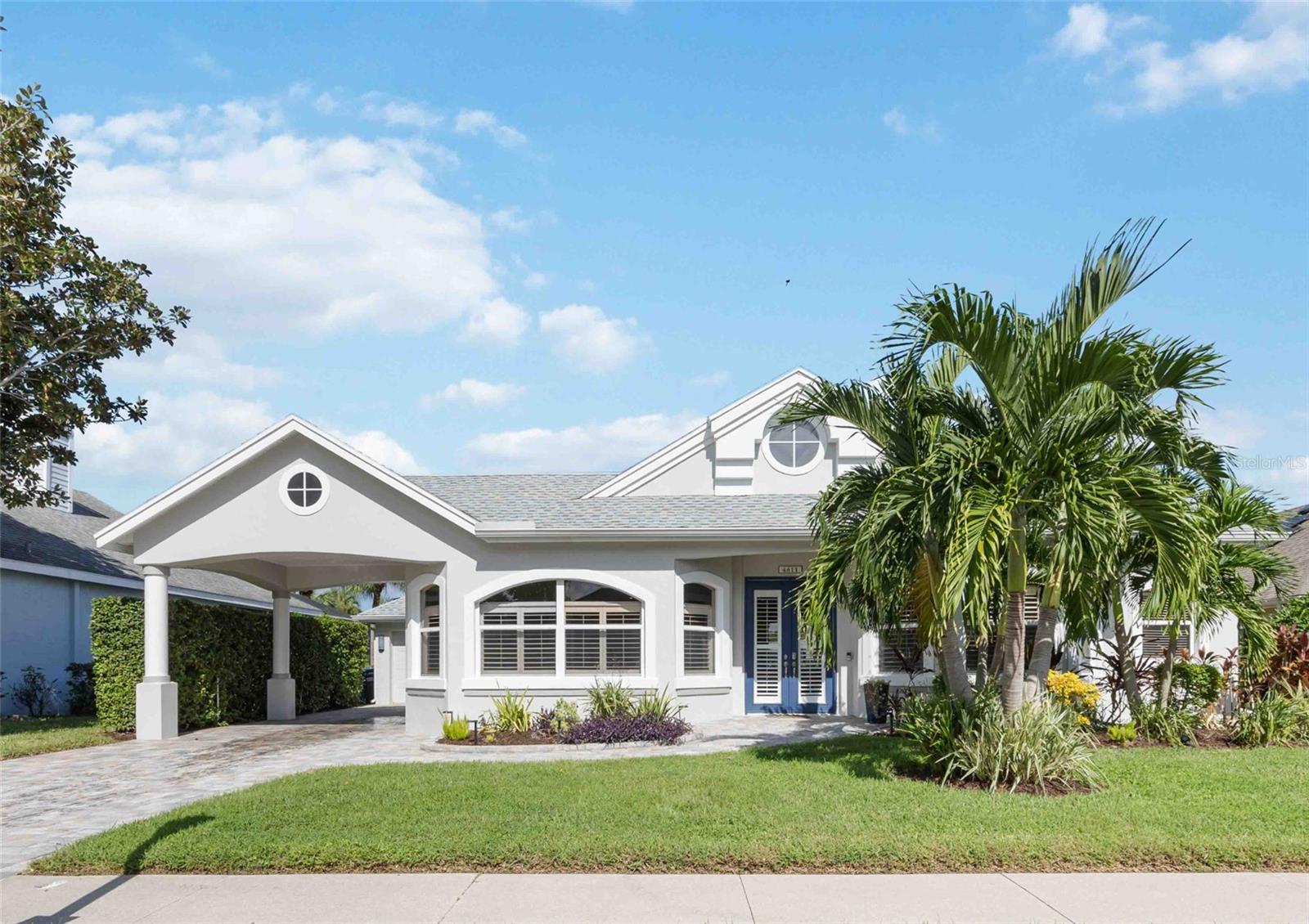
Would you like to sell your home before you purchase this one?
Priced at Only: $1,350,000
For more Information Call:
Address: 4611 Shark Drive, BRADENTON, FL 34208
Property Location and Similar Properties
- MLS#: A4623920 ( Residential )
- Street Address: 4611 Shark Drive
- Viewed: 4
- Price: $1,350,000
- Price sqft: $439
- Waterfront: Yes
- Wateraccess: Yes
- Waterfront Type: Canal - Saltwater
- Year Built: 1994
- Bldg sqft: 3072
- Bedrooms: 4
- Total Baths: 3
- Full Baths: 3
- Garage / Parking Spaces: 4
- Days On Market: 81
- Additional Information
- Geolocation: 27.5032 / -82.5061
- County: MANATEE
- City: BRADENTON
- Zipcode: 34208
- Subdivision: Riverdale Rev
- Elementary School: William H. Bashaw Elementary
- Middle School: Carlos E. Haile Middle
- High School: Braden River High
- Provided by: RE/MAX ALLIANCE GROUP
- Contact: Lisa Kroshus
- 941-954-5454

- DMCA Notice
-
DescriptionCOMPLETE RENOVATED LUXURY WATERFRONT HOME IN THE INLETS AT RIVERDALE . . . Discover this fully renovated 4 bedroom, 3 bathrrom waterfront gem in the Inlets at Riverdale. Perfect for boating enthusiasts, it features a private dock with a 10,000 lb lift and direct access to the Manatee River and Gulf of Mexico. Highlights include open concept design with 4'x4' tile floors, smart lighting and custom bay window seat. All new cabinets and quartz countertops throughout complement the airy open concept design, which is flooded with natural light. The gourmet kitchen is a chef's dream with a waterfall quartz island, matching backsplash and custom wine/coffee bar. Features include locally crafted wood range hood, oak and cabinetry with aluminum handles, a 36 inch Ruvalti sink with customizable trays and high end smart appliances. The island provides double facing cabinets for ample storage. The primary suite retreat is a true oasis with his and her closets, outdoor access and a freestanding tub with a tub filler. Stunning windows provide views of your boat docked just 10 feet away from the pool and only 5 feet from your hammock. The outdoor living offers a brand new pool, motor and filter surrounded by new pavers (2023). The north facing orientation offers breathtaking sunsets over the water perfect for relaxing by the pool, dock or patio. Upgrades galore including a new roof (2016), new AC and modern finishes throughout. Community perks are low HOA dues, tennis courts, natural trails, fishing pier and more with easy access to shopping and dining. A rare find for luxury waterfront living. Schedule your private tour today!
Payment Calculator
- Principal & Interest -
- Property Tax $
- Home Insurance $
- HOA Fees $
- Monthly -
Features
Building and Construction
- Builder Name: Camlin Homes
- Covered Spaces: 0.00
- Exterior Features: French Doors, Irrigation System, Lighting, Rain Gutters, Sidewalk, Sliding Doors
- Flooring: Tile
- Living Area: 2304.00
- Roof: Shingle
Property Information
- Property Condition: Completed
Land Information
- Lot Features: Flood Insurance Required, FloodZone
School Information
- High School: Braden River High
- Middle School: Carlos E. Haile Middle
- School Elementary: William H. Bashaw Elementary
Garage and Parking
- Garage Spaces: 2.00
- Parking Features: Driveway, Garage Door Opener, Portico
Eco-Communities
- Pool Features: Deck, Gunite, In Ground, Lighting
- Water Source: Public
Utilities
- Carport Spaces: 2.00
- Cooling: Central Air
- Heating: Electric
- Pets Allowed: Yes
- Sewer: Public Sewer
- Utilities: BB/HS Internet Available, Electricity Connected, Fiber Optics, Natural Gas Available, Public, Sewer Connected, Street Lights, Underground Utilities, Water Connected
Amenities
- Association Amenities: Other, Playground, Tennis Court(s), Trail(s)
Finance and Tax Information
- Home Owners Association Fee Includes: Common Area Taxes, Electricity, Other, Recreational Facilities
- Home Owners Association Fee: 90.00
- Net Operating Income: 0.00
- Tax Year: 2023
Other Features
- Appliances: Dishwasher, Disposal, Dryer, Electric Water Heater, Exhaust Fan, Freezer, Range, Range Hood, Refrigerator, Washer
- Association Name: Access Management
- Association Phone: 813-607-2220
- Country: US
- Interior Features: Built-in Features, Ceiling Fans(s), High Ceilings, Kitchen/Family Room Combo, Open Floorplan, Primary Bedroom Main Floor, Stone Counters, Walk-In Closet(s), Window Treatments
- Legal Description: LOT 196 RIVERDALE REV (1439/1969) PI#10657.0020/3
- Levels: One
- Area Major: 34208 - Bradenton/Braden River
- Occupant Type: Owner
- Parcel Number: 1065700203
- Possession: Close of Escrow
- Style: Coastal, Florida, Ranch
- View: Pool, Water
- Zoning Code: RSF4.5*
Similar Properties
Nearby Subdivisions
Amberly Ph Ii
Beau Vue Estates
Braden Castle Park
Braden Manor
Braden Manor Blk C Rep
Braden Oaks
Braden Oaks Subdivision
Braden River Lakes
Braden River Lakes Ph Iv
Braden River Lakes Ph Va
Brawin Palms
Brobergs
Cortez Landings
Cottages At San Casciano
Davis River Front Prop Resubdi
Elwood Park
Evergreen
Evergreen Estates
Evergreen Ph I
G C Wyatts Add To Sunshine Rid
Glazier Gallup List
Govt Lt 03 Sec 30 34 18
Graham
Graham Sub
Harbor Haven
Harbour Walk The Inlets Riverd
Hidden Lagoon Ph Ii
Highland Ridge
Hill Park
Lyonsdale
Magnolia Manor
Magnolia Manor River Sec
Oakwood
Pinecrest
Regent Park Sub
River Isles
River Run Estates
River Sound
River Sound Rev Por
Riverdale
Riverdale Rev
Rohrs Ranchettes
Rye Crossing
Sec 30 Township 34s Range 18e
Stone Creek
Sugar Creek Country Club
The Inlets
The Inlets Riverdale Rev
The Inlets Riverdale Rev
Tidewater Preserve 2
Tidewater Preserve 3
Tidewater Preserve 4
Tidewater Preserve 5
Tidewater Preserve 6
Tidewater Preserve 7
Tidewater Preserve Ph I
Tidewater Preserve Phi
Tradewinds
Tropical Shores
Villages Of Glen Creek Mc1
Villages Of Glen Creek Ph 1a
Villages Of Glen Creek Ph 1b
Ward Sub
Whitaker Estate
Willow Glen Sec 1



