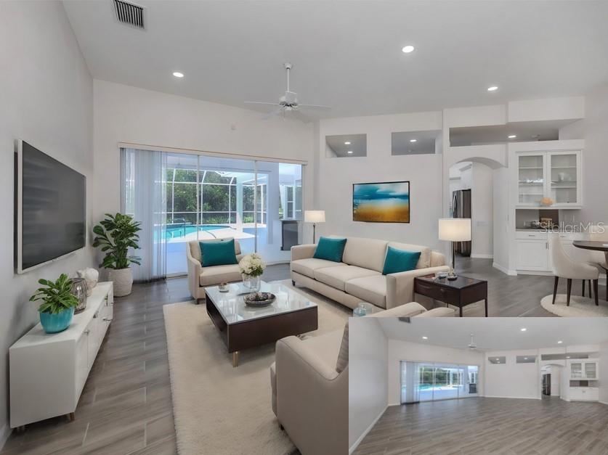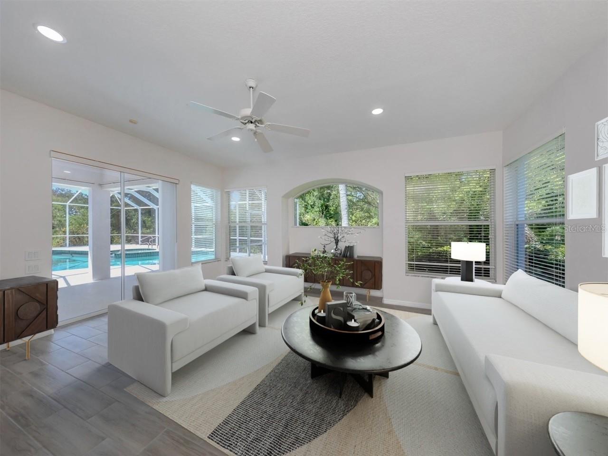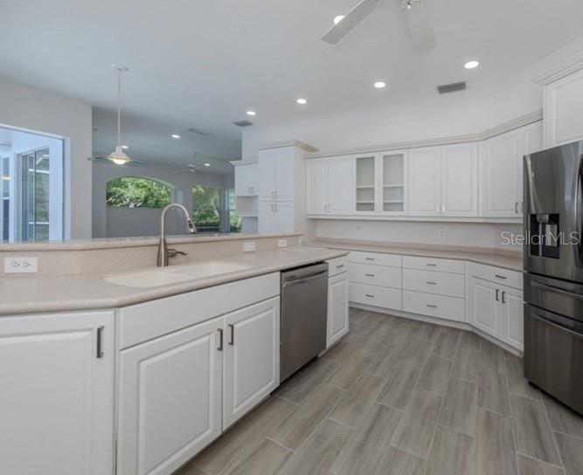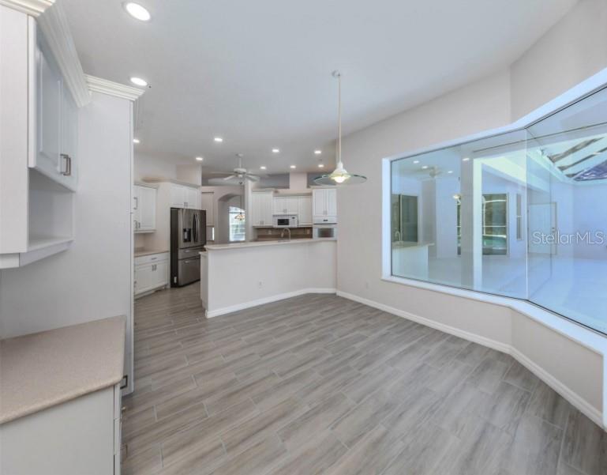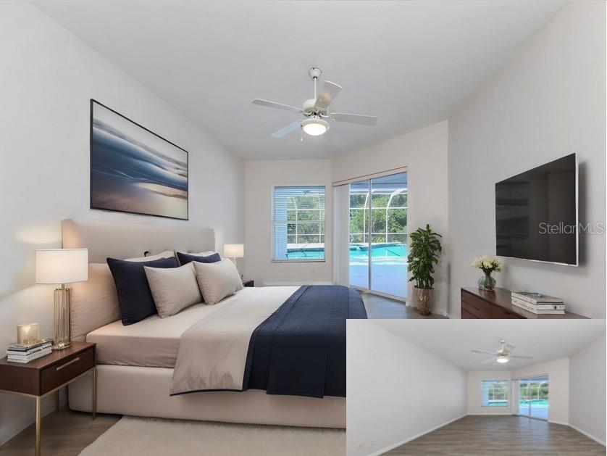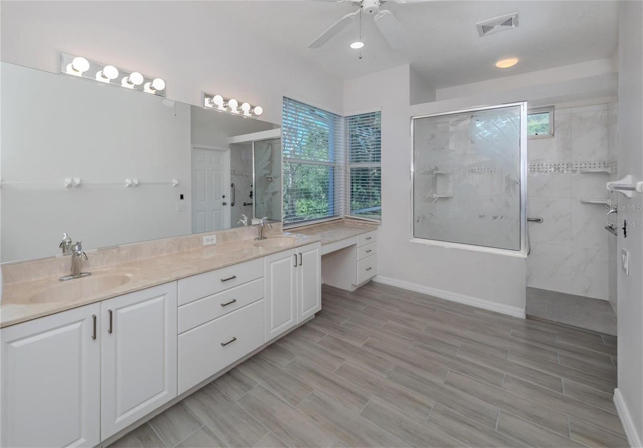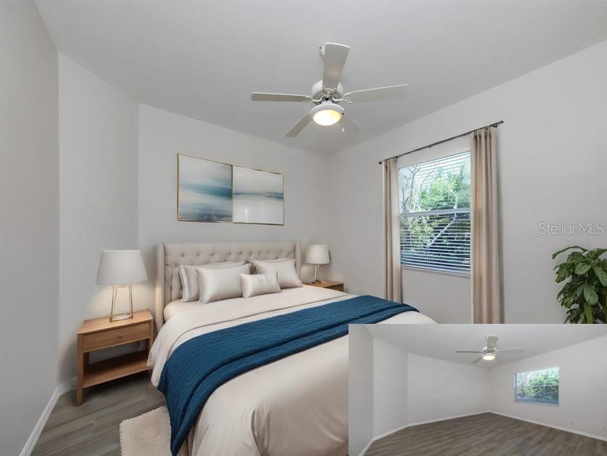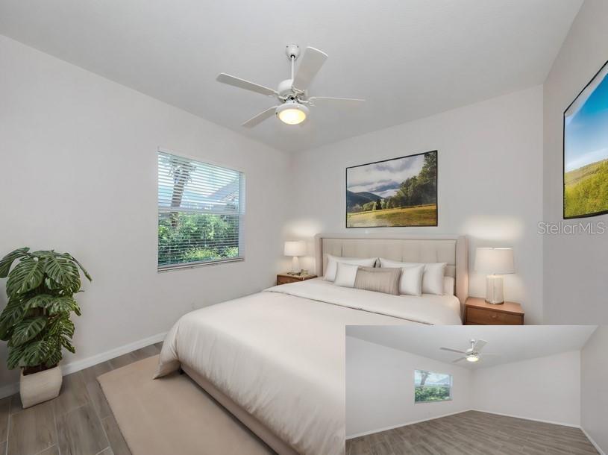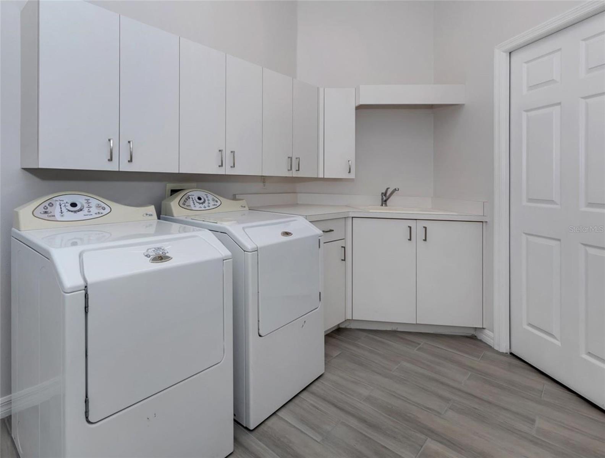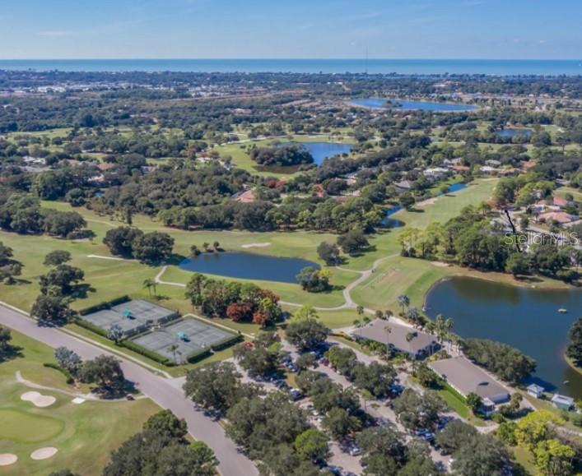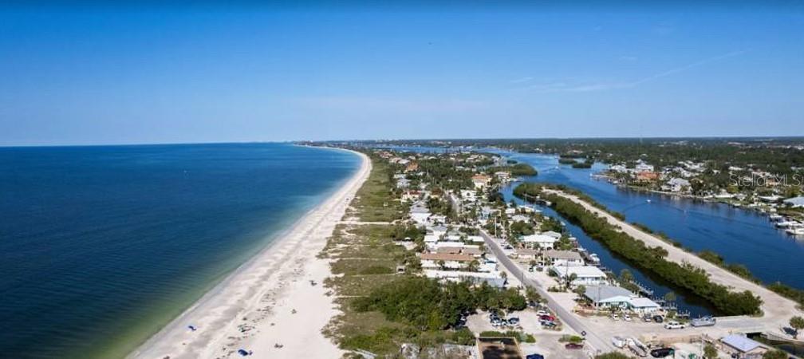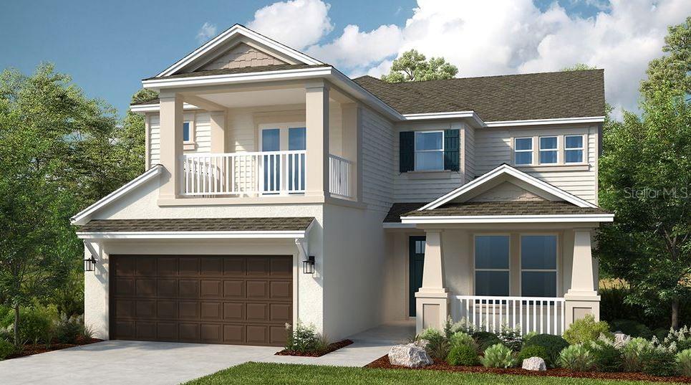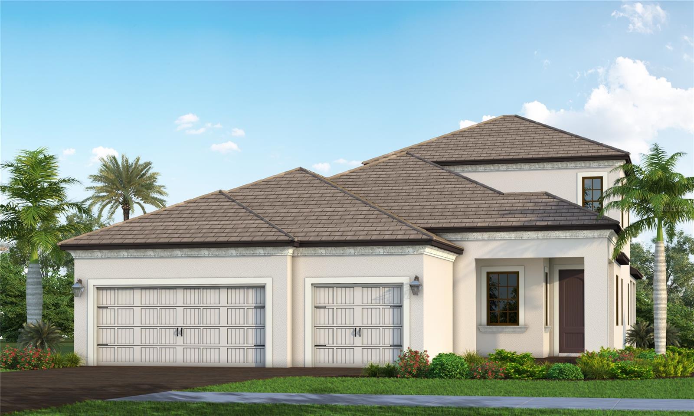2085 Sandhill Lane, NOKOMIS, FL 34275
Property Photos
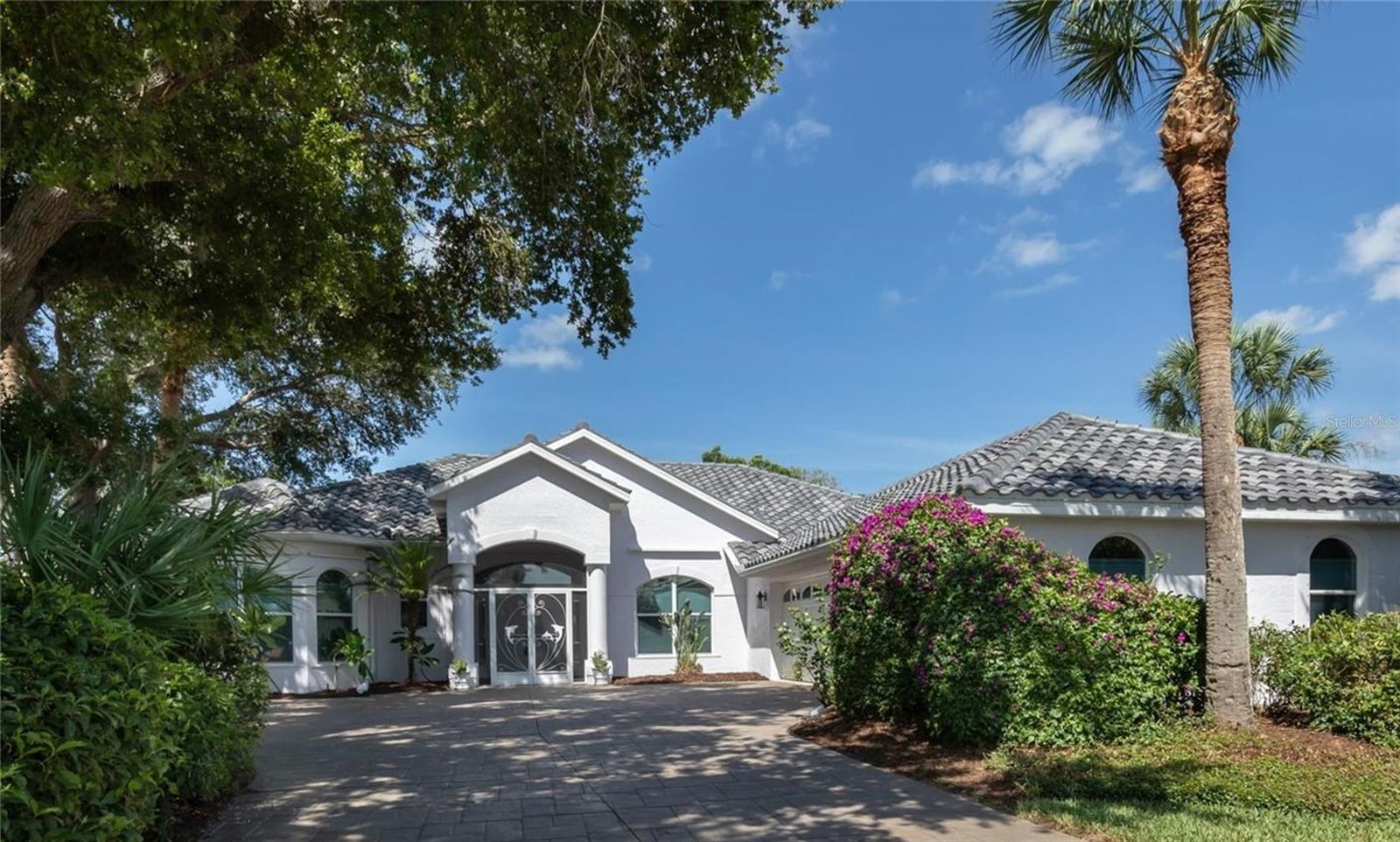
Would you like to sell your home before you purchase this one?
Priced at Only: $799,000
For more Information Call:
Address: 2085 Sandhill Lane, NOKOMIS, FL 34275
Property Location and Similar Properties
- MLS#: A4624589 ( Residential )
- Street Address: 2085 Sandhill Lane
- Viewed: 19
- Price: $799,000
- Price sqft: $193
- Waterfront: No
- Year Built: 2001
- Bldg sqft: 4144
- Bedrooms: 3
- Total Baths: 3
- Full Baths: 2
- 1/2 Baths: 1
- Garage / Parking Spaces: 3
- Days On Market: 102
- Additional Information
- Geolocation: 27.1608 / -82.439
- County: SARASOTA
- City: NOKOMIS
- Zipcode: 34275
- Subdivision: Calusa Lakes
- Elementary School: Laurel Nokomis
- Middle School: Laurel Nokomis Middle
- High School: Venice Senior High
- Provided by: GULF COAST FINE PROPERTIES LLC
- Contact: Tatiana Feinberg
- 941-726-1730

- DMCA Notice
-
DescriptionOne or more photo(s) has been virtually staged. Recently updated three bedroom two bath plus den spacious home, located in a gated community at Calusa Lakes at the end of a quiet cul de sac. This beautiful home features high ceilings and oversized rooms that create an inviting atmosphere. Large screened in lanai with heated pool & spa overlooking preserve create a relaxing oasis for outdoor living. Kitchen offers lots of counter space, abundance of cabinets & storage and a dry bar. Oversized 3 car garage provides ample space for multiple cars or storage needs. Calusa Lakes offers semi private golf club, tennis courts, low HOA fees, short drive to Nokomis Beach, no CDD fees, short distance to restaurants, shops and medical facilities, and so much more. A list of all recent updates is in the attachment.
Payment Calculator
- Principal & Interest -
- Property Tax $
- Home Insurance $
- HOA Fees $
- Monthly -
Features
Building and Construction
- Covered Spaces: 0.00
- Exterior Features: Hurricane Shutters, Sliding Doors
- Flooring: Ceramic Tile
- Living Area: 2802.00
- Roof: Concrete, Tile
Property Information
- Property Condition: Completed
Land Information
- Lot Features: Cul-De-Sac, In County, Near Golf Course, Sidewalk, Street Dead-End
School Information
- High School: Venice Senior High
- Middle School: Laurel Nokomis Middle
- School Elementary: Laurel Nokomis Elementary
Garage and Parking
- Garage Spaces: 3.00
- Parking Features: Driveway
Eco-Communities
- Pool Features: Gunite, Heated, In Ground, Lighting
- Water Source: Public
Utilities
- Carport Spaces: 0.00
- Cooling: Central Air
- Heating: Electric
- Pets Allowed: Number Limit
- Sewer: Public Sewer
- Utilities: Cable Available, Electricity Connected, Sewer Connected, Water Connected
Amenities
- Association Amenities: Gated
Finance and Tax Information
- Home Owners Association Fee: 300.00
- Net Operating Income: 0.00
- Tax Year: 2023
Other Features
- Accessibility Features: Accessible Doors
- Appliances: Built-In Oven, Cooktop, Dishwasher, Disposal, Dryer, Electric Water Heater, Microwave, Refrigerator, Washer, Wine Refrigerator
- Association Name: T. Goelz
- Association Phone: 941-359-1134
- Country: US
- Interior Features: High Ceilings, Primary Bedroom Main Floor, Walk-In Closet(s)
- Legal Description: LOT 30 CALUSA LAKES UNIT 7
- Levels: One
- Area Major: 34275 - Nokomis/North Venice
- Occupant Type: Vacant
- Parcel Number: 0359150005
- Style: Florida
- View: Trees/Woods
- Views: 19
- Zoning Code: RSF2
Similar Properties
Nearby Subdivisions
Admiral Benbow Club Sub The
Aria
Aria Ph Iii
Aria Phase 2
Barnes Pkwy
Barnhill Estates
Bay Point Corr Of
Calusa Lakes
Calusa Park
Calusa Park Ph 2
Calusa Park Phase 2
Carneys Sub
Casas Bonitas
Casas Bonitas Sub
Casey Cove
Casey Key
Casey Key Estates
Cassata Lakes
Cassata Lakes Ph I
Cecilia Court
Cielo
Citrus Highlands
Citrus Park
Colonial Bay Acres
Cottagescurry Crk
Curry Cove
Enchanted Isles
Falcon Trace At Calusa Lakes
Gedney Richard H Inc
Inlets
Inlets Sec 01
Inlets Sec 02
Inlets Sec 04
Inlets Sec 06
Inlets Sec 07
Inlets Sec 08
Inlets Sec 09
Lakeside Cottages
Laurel Grove
Laurel Hill 2
Laurel Hollow
Laurel Landings Estates
Laurel Pines
Laurel Woodlands
Legacy Groves Phase 1
Lyons Bay
Magnolia Bay
Magnolia Bay North
Magnolia Bay South Ph 1
Milano
Milano Ph 2
Milano Ph 2 Rep 1
Milano Phase 2
Milanoph 2
Milanoph 2 Rep 1
Milanoph 2replat 1
Mission Estates
Mission Valley Estate Sec A
Mobile City
Nokomis
Nokomis Acres Amd
Nokomis Gardens
Nokomis Heights
Nokomis Oaks
None
Not Applicable
Palmero
Preserve At Mission Valley
Queen Palms
Shakett Creek Pointe
Sorrento Bayside
Sorrento Cay
Sorrento East
Sorrento Ph I
Sorrento Ph Ii
Sorrento South
Sorrento Villas
Sorrento Villas 4
Sorrento Villas 6
Sorrento Woods
Talon Preserve
Talon Preserve On Palmer Ranch
Talon Preserve Ph 1a 1b 1c
Talon Preserve Ph 2a 2b
Talon Preserve Ph 4
Talon Preserve Phs 1a 1b 1c
Talon Preserve Phs 2a 2b
Tiburon
Twin Laurel Estates
Venetian Gardens
Venetian Gardens 1st Add To
Venetian Golf Riv Club Ph 03g
Venetian Golf And River Club.
Venice Byway
Venice Woodlands Ph 1
Venice Woodlands Ph 2b
Vicenza
Vicenza Ph 1
Vicenza Ph 2
Vicenza Phase 1
Vicenza Phase 2
Vistera Of Venice
Vistera Phase 1
Waterfront Estates
Windwood


