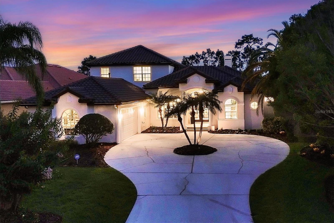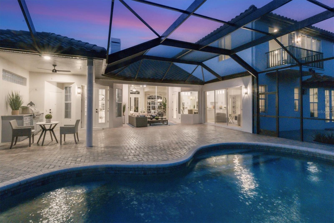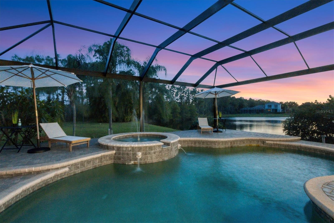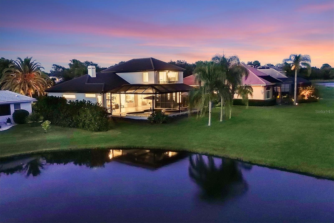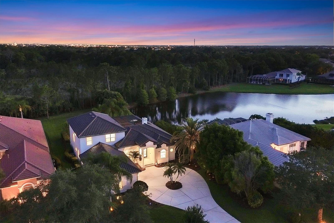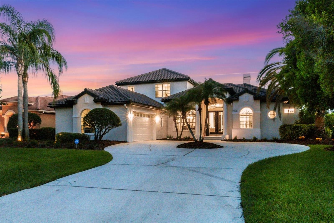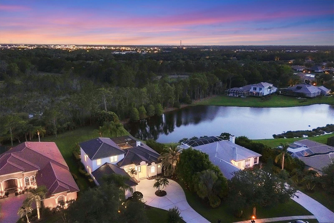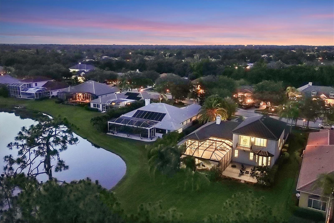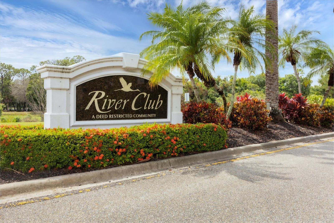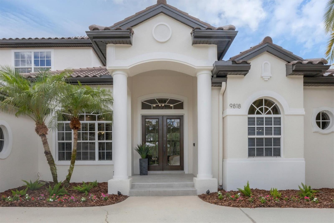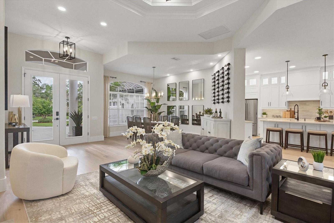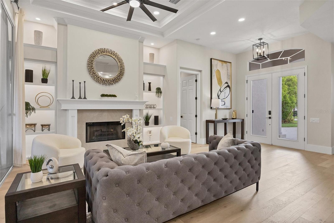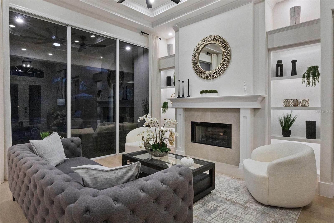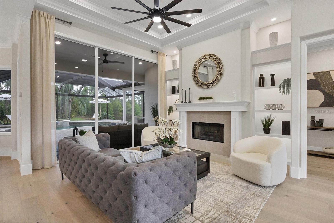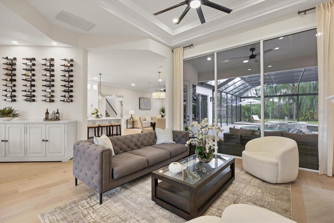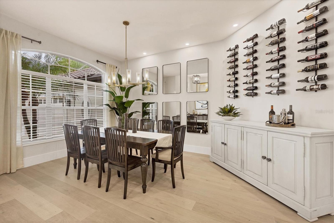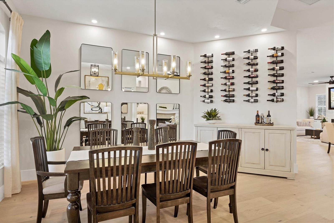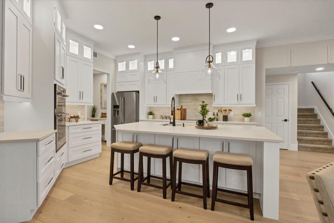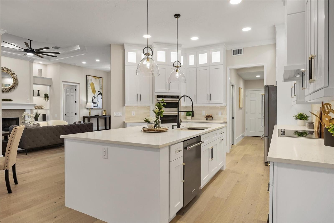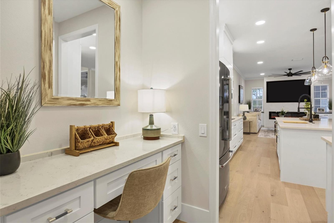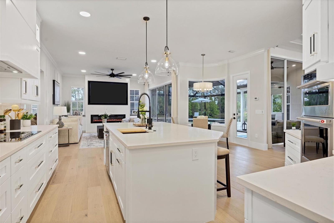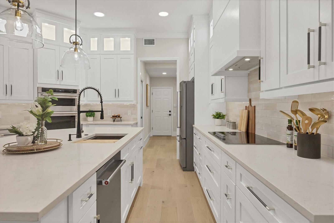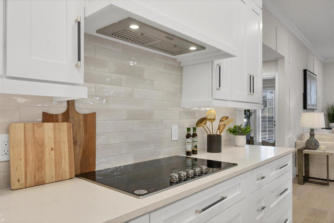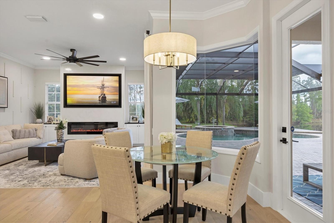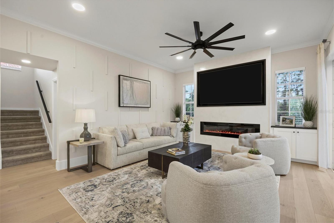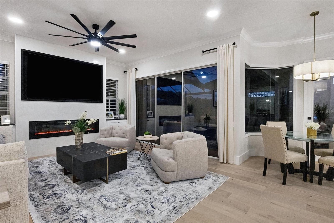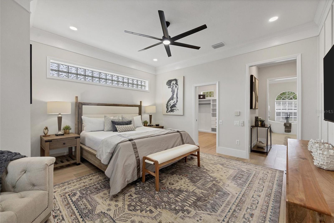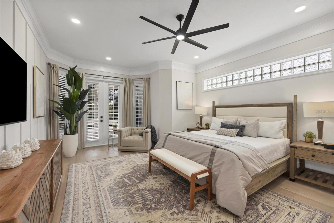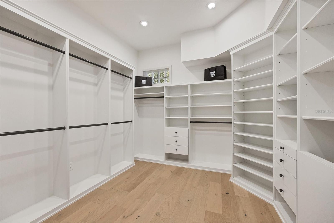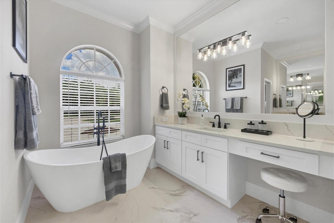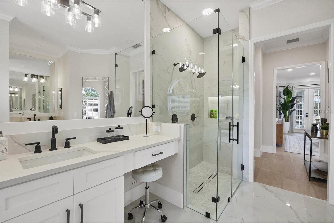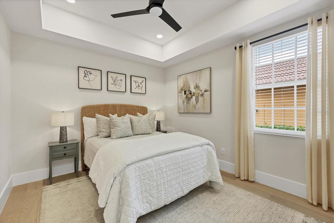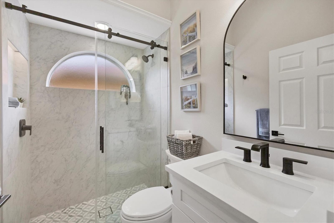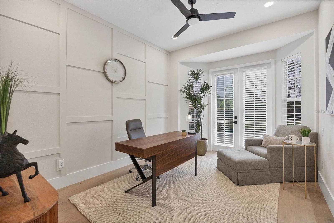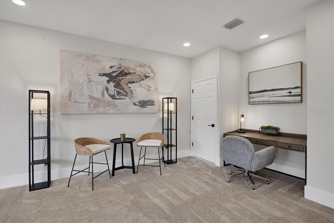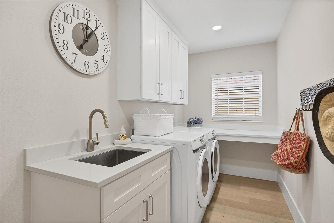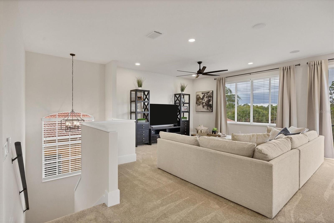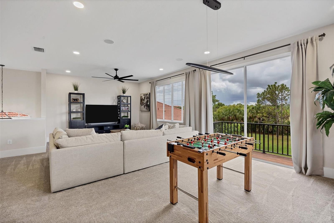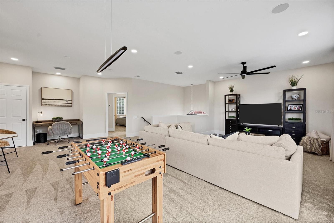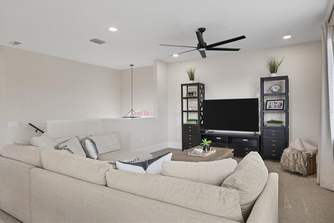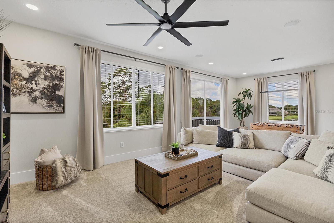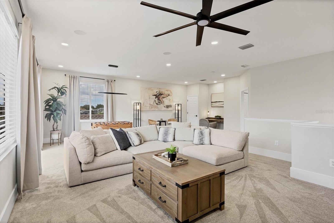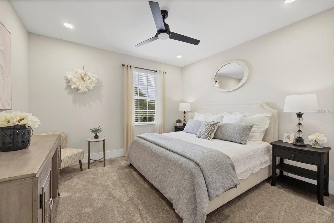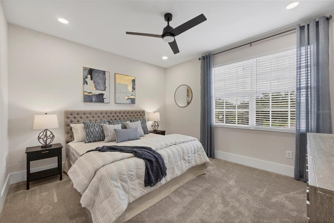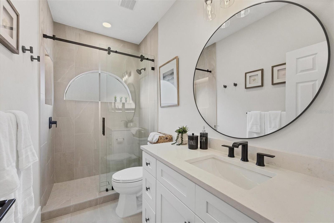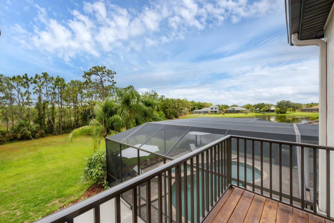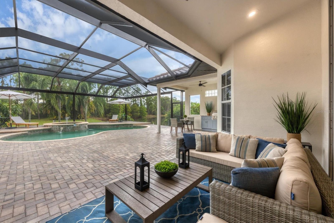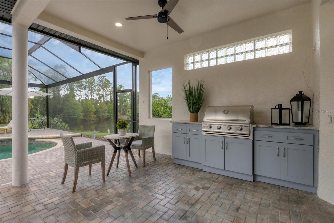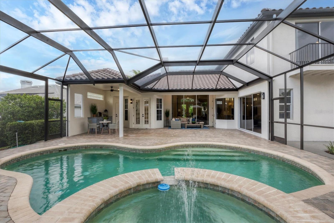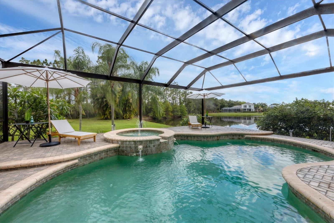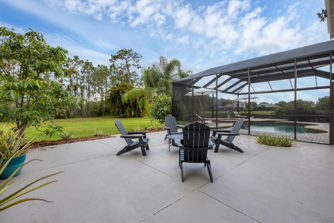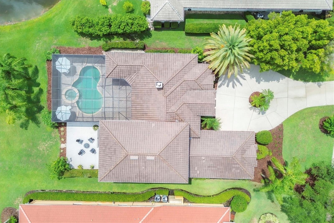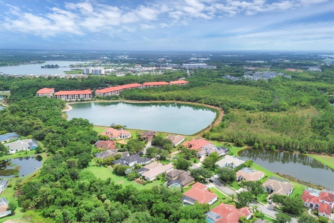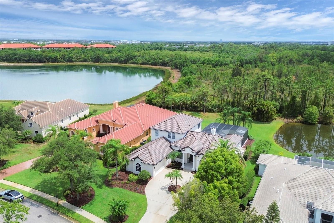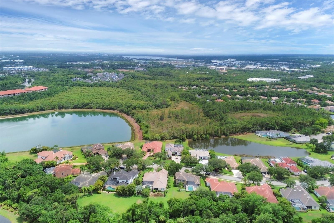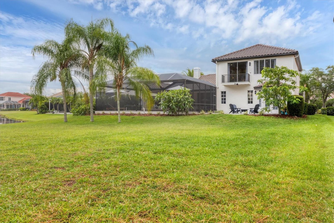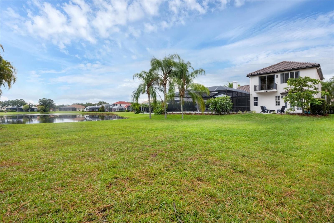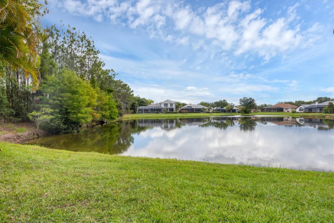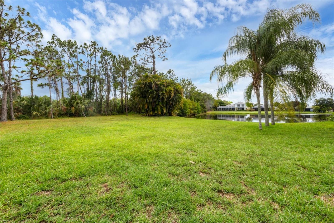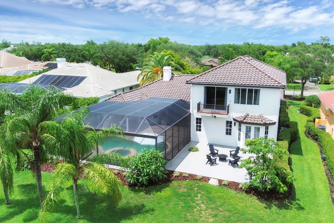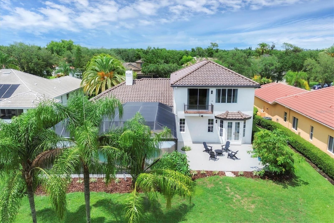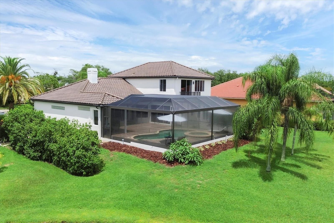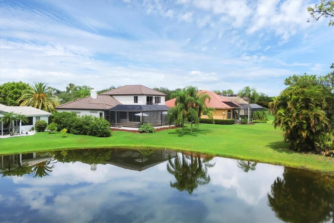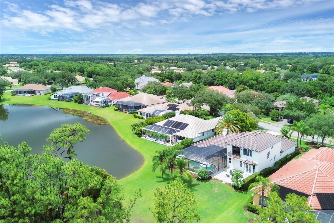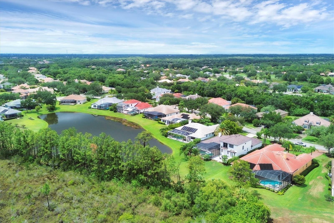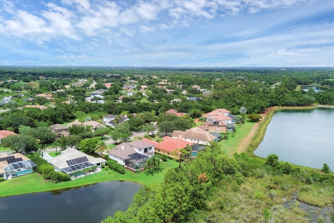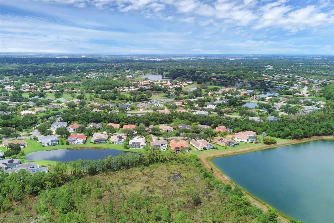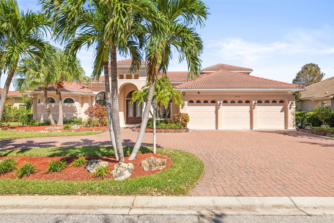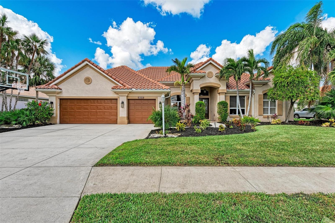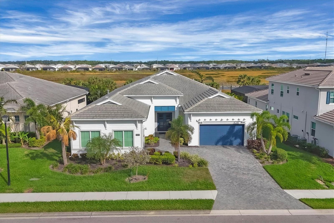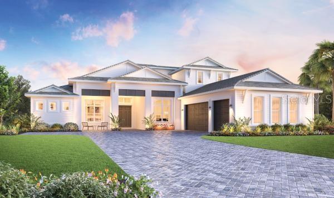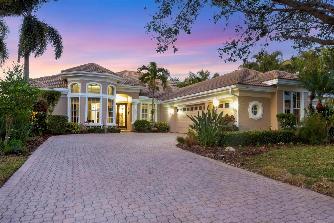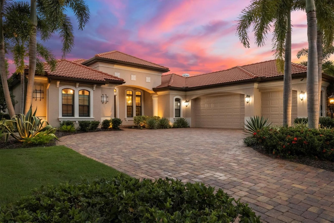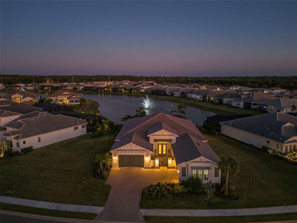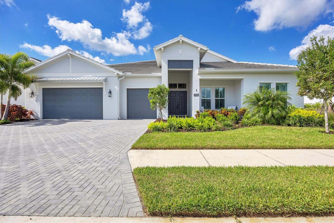9818 Old Hyde Park Place, BRADENTON, FL 34202
Property Photos
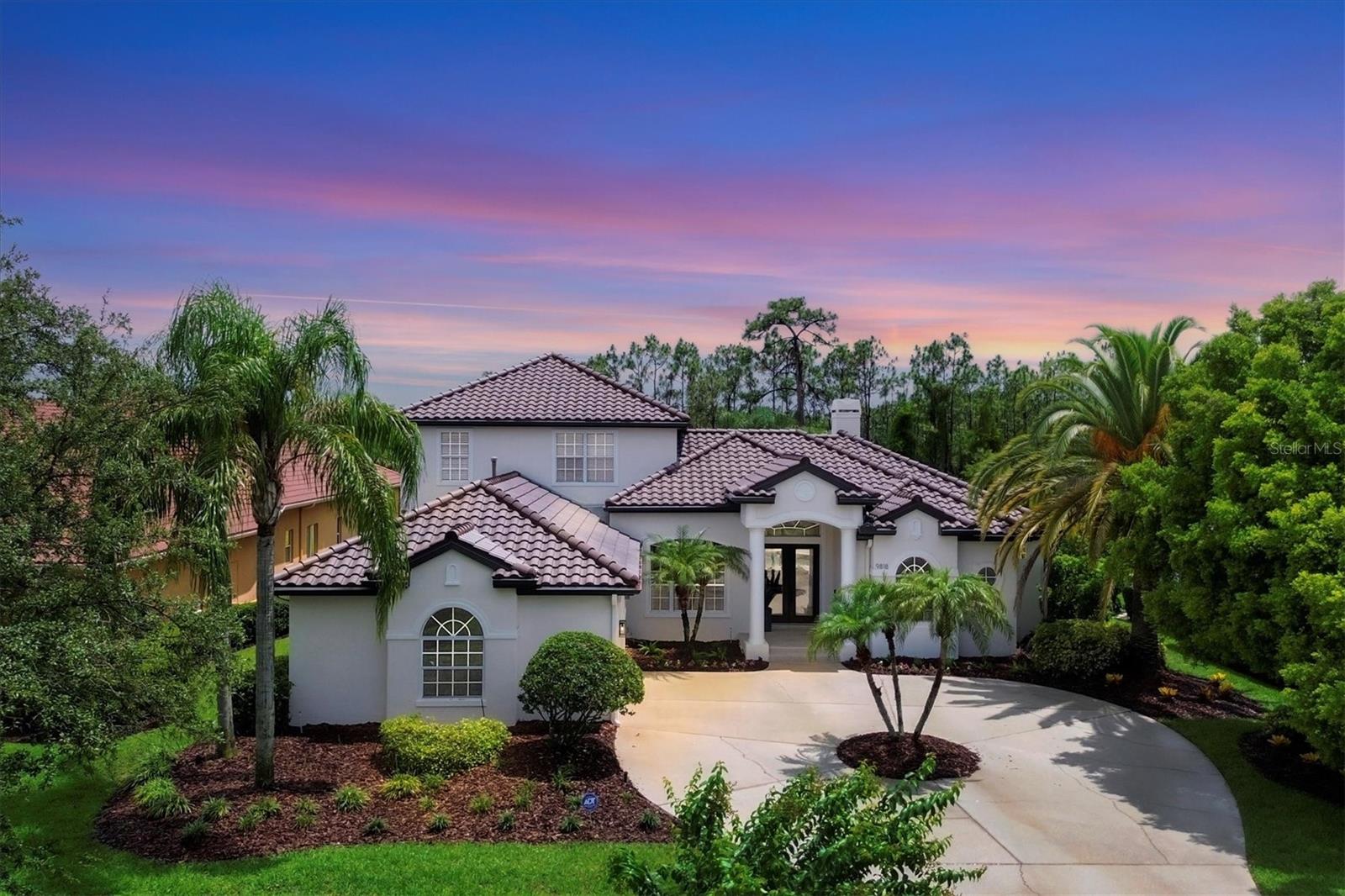
Would you like to sell your home before you purchase this one?
Priced at Only: $1,750,000
For more Information Call:
Address: 9818 Old Hyde Park Place, BRADENTON, FL 34202
Property Location and Similar Properties
- MLS#: A4627176 ( Residential )
- Street Address: 9818 Old Hyde Park Place
- Viewed: 8
- Price: $1,750,000
- Price sqft: $367
- Waterfront: No
- Year Built: 2002
- Bldg sqft: 4772
- Bedrooms: 4
- Total Baths: 3
- Full Baths: 3
- Garage / Parking Spaces: 2
- Days On Market: 57
- Additional Information
- Geolocation: 27.4034 / -82.4409
- County: MANATEE
- City: BRADENTON
- Zipcode: 34202
- Subdivision: River Club South Subphase Vb1
- Elementary School: Braden River
- Middle School: Braden River
- High School: Lakewood Ranch
- Provided by: SARASOTA TRUST REALTY COMPANY
- Contact: Renee Preininger
- 941-366-1619

- DMCA Notice
-
DescriptionTotally remodeled Family Home with NEW TILE ROOF is now available in The Sanctuary of River Club! The is exquisite family home built by Todd Johnston offers 4 spacious bedrooms and 3 remodeled bathrooms! Located on a quiet cul de sac, this family home is loaded with upgrades and wont last long! Step inside and be prepared to be amazed and the open floorplan with brand new kitchen! Dont miss the gorgeous new cabinets, quartz countertops, beautiful backsplash and all new appliances and lighting! The first floor is adorned with gorgeous new engineered wood wide plank flooring! The living room overlooks the enormous lanai and spectacular saltwater pool and spa! The summer kitchen has a brand new gas grill and plenty of outdoor cabinetry for all your entertaining needs. The pool cage is freshly painted with all new screens with panoramic views of the serene pond! Families will love the split floorplan with primary wing one side with fantastic primary bathroom with dual sinks, glamourous new shower with dual shower heads, free standing tub, new cabinets with quartz cabinets and separate water closet! The primary closet is fit for royalty with exceptional built ins! The dining room has new wine wall and stunning new lighting that will impress the most discerning buyer! The family room opens to the outdoor space and allows for daily views of sunset skies! The generous size lot boats nearly a half acre for furry friends and more! The generous size office is conveniently located in the rear of the home offering quiet space away from the heart of the home and private door to the exterior. A guest bedroom is located on the first floor adjacent to a remodeled full bath. Travel up the stairs to massive bonus room with a built in workspace and viewing balcony for a breath of fresh air or taking in the sunset! Two additional guest rooms share a hall bath that has been remodeled with timeless choices! Buyers have peace of mind with two newer ACs, freshly painted exterior and interior, new lighting inside and out and so much more! River Club is an optional golf community with NO CDDs and minutes to Lakewood Ranch Main Street, Waterside and University Town Center! River Club has low HOAs and located in between State Road 70 and University Parkway! The garage is an oversized 2 car, side load garage with room for a third car or extra storage space! This home has it all and ready for occupancy! Book your tour today and move in before the school year gets started!
Payment Calculator
- Principal & Interest -
- Property Tax $
- Home Insurance $
- HOA Fees $
- Monthly -
Features
Building and Construction
- Covered Spaces: 0.00
- Exterior Features: Balcony, French Doors, Irrigation System
- Flooring: Hardwood, Tile
- Living Area: 3711.00
- Roof: Tile
School Information
- High School: Lakewood Ranch High
- Middle School: Braden River Middle
- School Elementary: Braden River Elementary
Garage and Parking
- Garage Spaces: 2.00
Eco-Communities
- Pool Features: Auto Cleaner, Gunite, Heated, In Ground, Salt Water, Screen Enclosure, Self Cleaning
- Water Source: Public
Utilities
- Carport Spaces: 0.00
- Cooling: Central Air
- Heating: Central
- Pets Allowed: Cats OK, Dogs OK
- Sewer: Public Sewer
- Utilities: Cable Available, Electricity Connected, Natural Gas Connected, Sewer Connected, Water Connected
Amenities
- Association Amenities: Clubhouse, Golf Course
Finance and Tax Information
- Home Owners Association Fee: 950.00
- Net Operating Income: 0.00
- Tax Year: 2023
Other Features
- Appliances: Built-In Oven, Cooktop, Dishwasher, Disposal, Dryer, Exhaust Fan, Microwave, Range, Range Hood, Refrigerator, Washer
- Association Name: Erika Dote
- Country: US
- Interior Features: Cathedral Ceiling(s), Ceiling Fans(s), Coffered Ceiling(s), Eat-in Kitchen, High Ceilings, Kitchen/Family Room Combo, Living Room/Dining Room Combo, Open Floorplan
- Legal Description: LOT 35 RIVER CLUB SOUTH SUBPHASE V-B1 PI#5876.5420/9
- Levels: Two
- Area Major: 34202 - Bradenton/Lakewood Ranch/Lakewood Rch
- Occupant Type: Vacant
- Parcel Number: 587654209
- Zoning Code: PDR/WPE/
Similar Properties
Nearby Subdivisions
0587600 River Club South Subph
Braden Woods
Braden Woods Ph I
Braden Woods Ph Iii
Braden Woods Ph Vi
Concession Ph I
Concession Ph Ii Blk A
Concession Ph Ii Blk B Ph Iii
Country Club East At Lakewd Rn
Country Club East At Lakewood
Del Webb Ph Ia
Del Webb Ph Ib Subphases D F
Del Webb Ph Ii Subphases 2a 2b
Del Webb Ph Iii Subph 3a 3b 3
Del Webb Ph V Subph 5a 5b 5c
Foxwood At Panther Ridge
Greenbrook Village Subphase Y
Isles At Lakewood Ranch Ph Ia
Isles At Lakewood Ranch Ph Ii
Lake Club
Lakewood Ranch
Lakewood Ranch Country Club Vi
Not Applicable
Panther Ridge
Preserve At Panther Ridge Ph I
Preserve At Panther Ridge Ph V
River Club North Lts 113147
River Club North Lts 185
River Club South
River Club South Subphase I
River Club South Subphase Ii
River Club South Subphase Iii
River Club South Subphase Iv
River Club South Subphase Vb1
River Club South Subphase Vb3
Woodborne Terrace Subdivision


