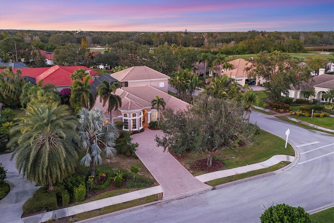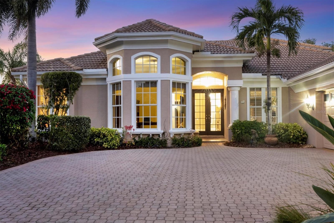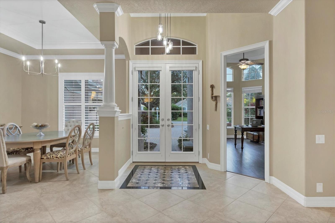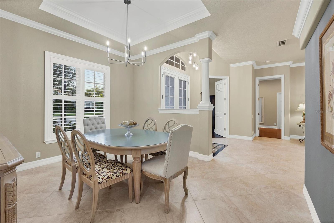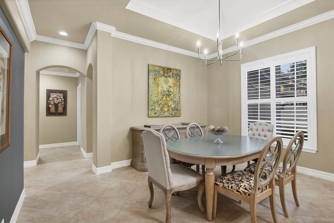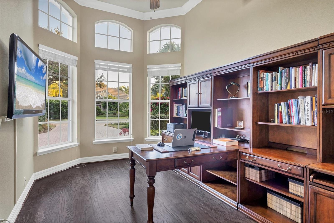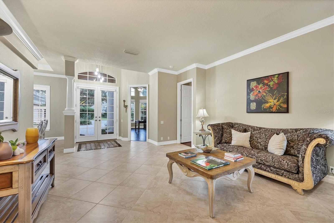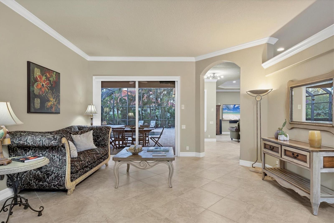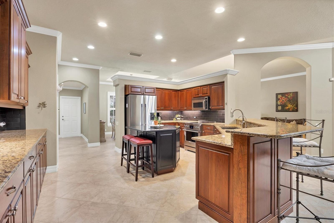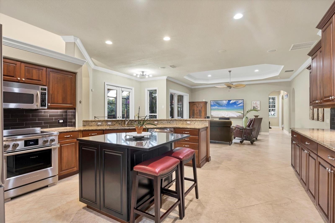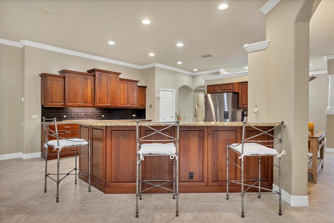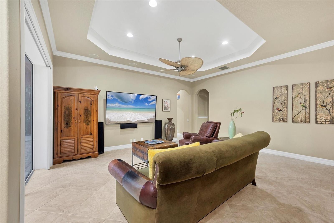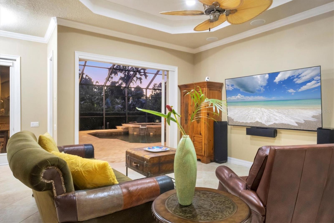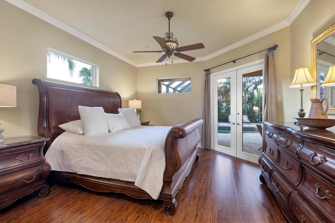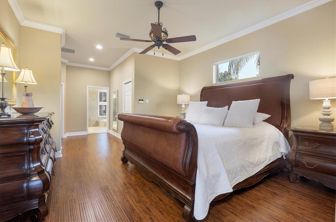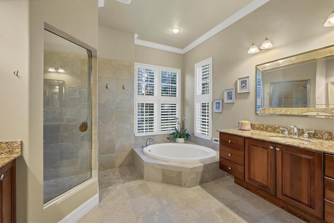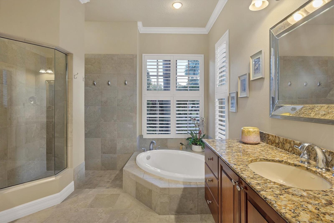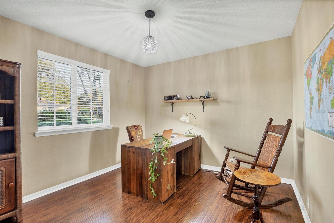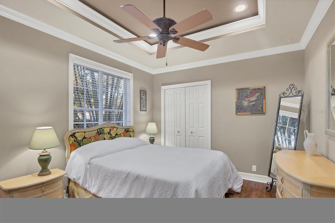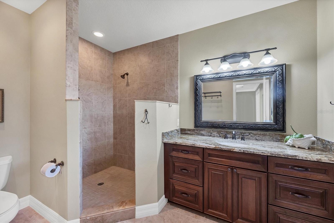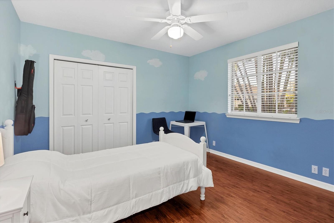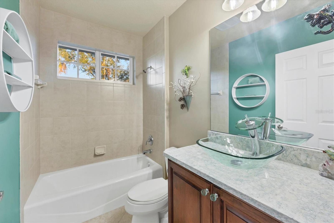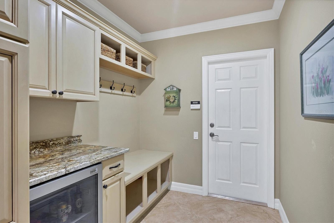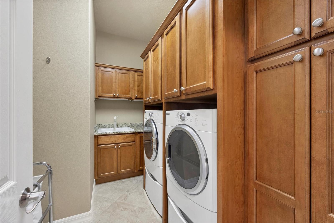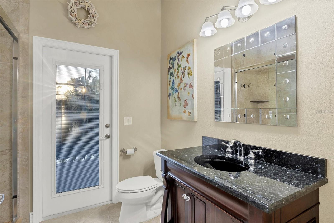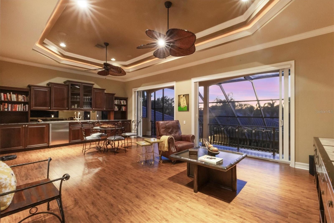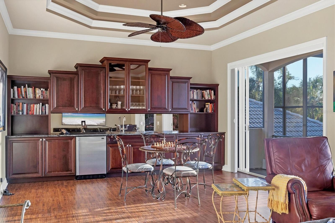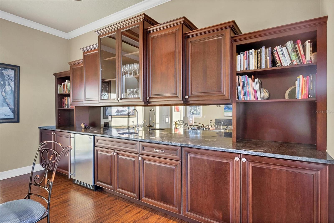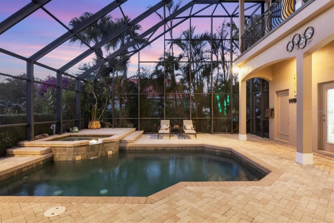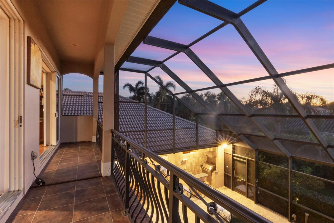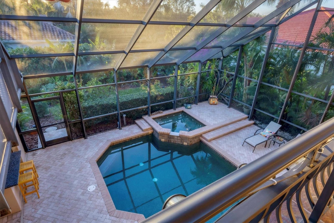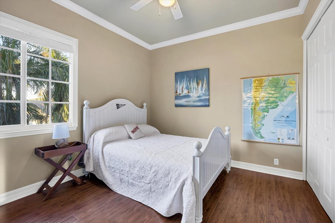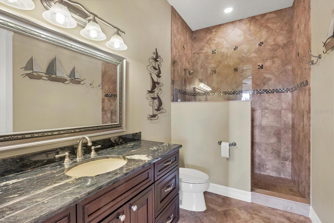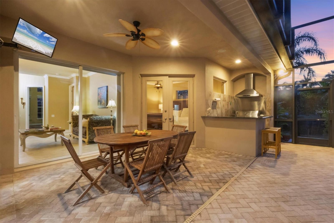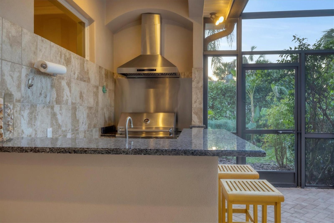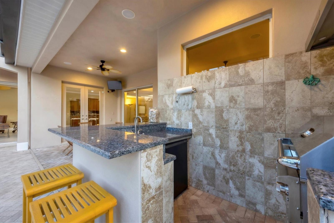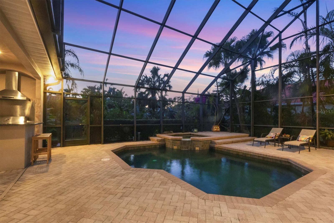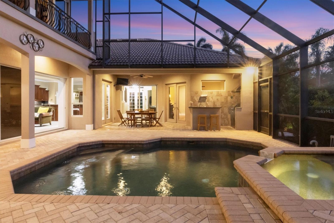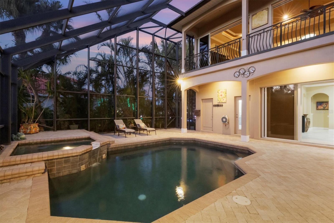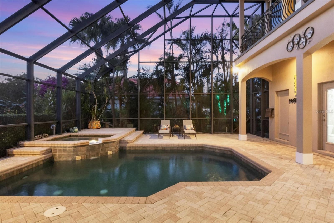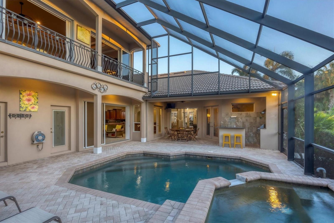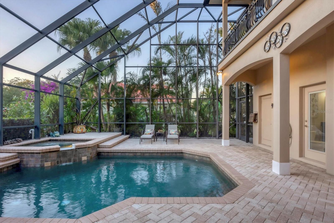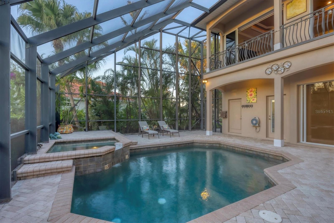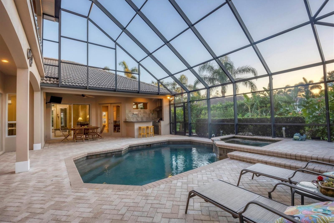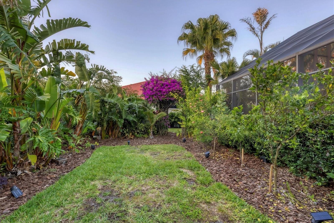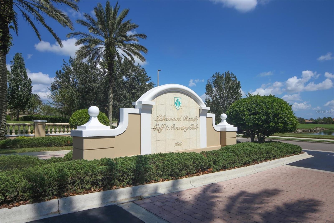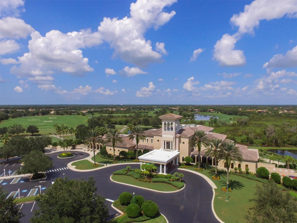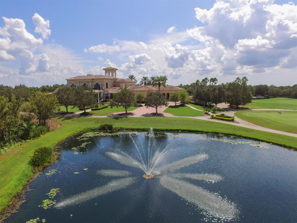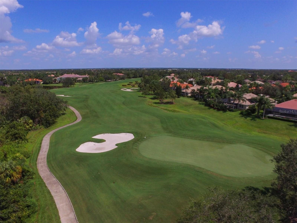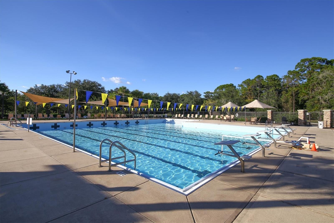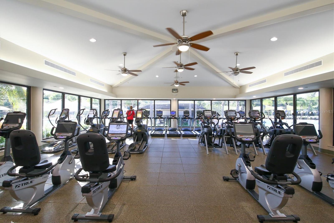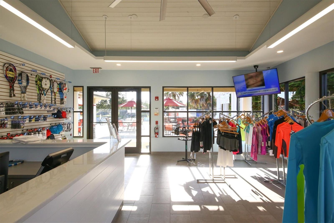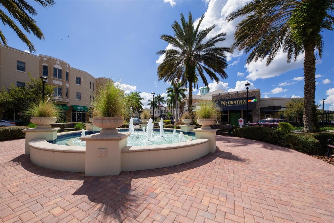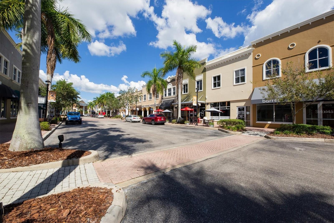7041 Beechmont Terrace, LAKEWOOD RANCH, FL 34202
Property Photos
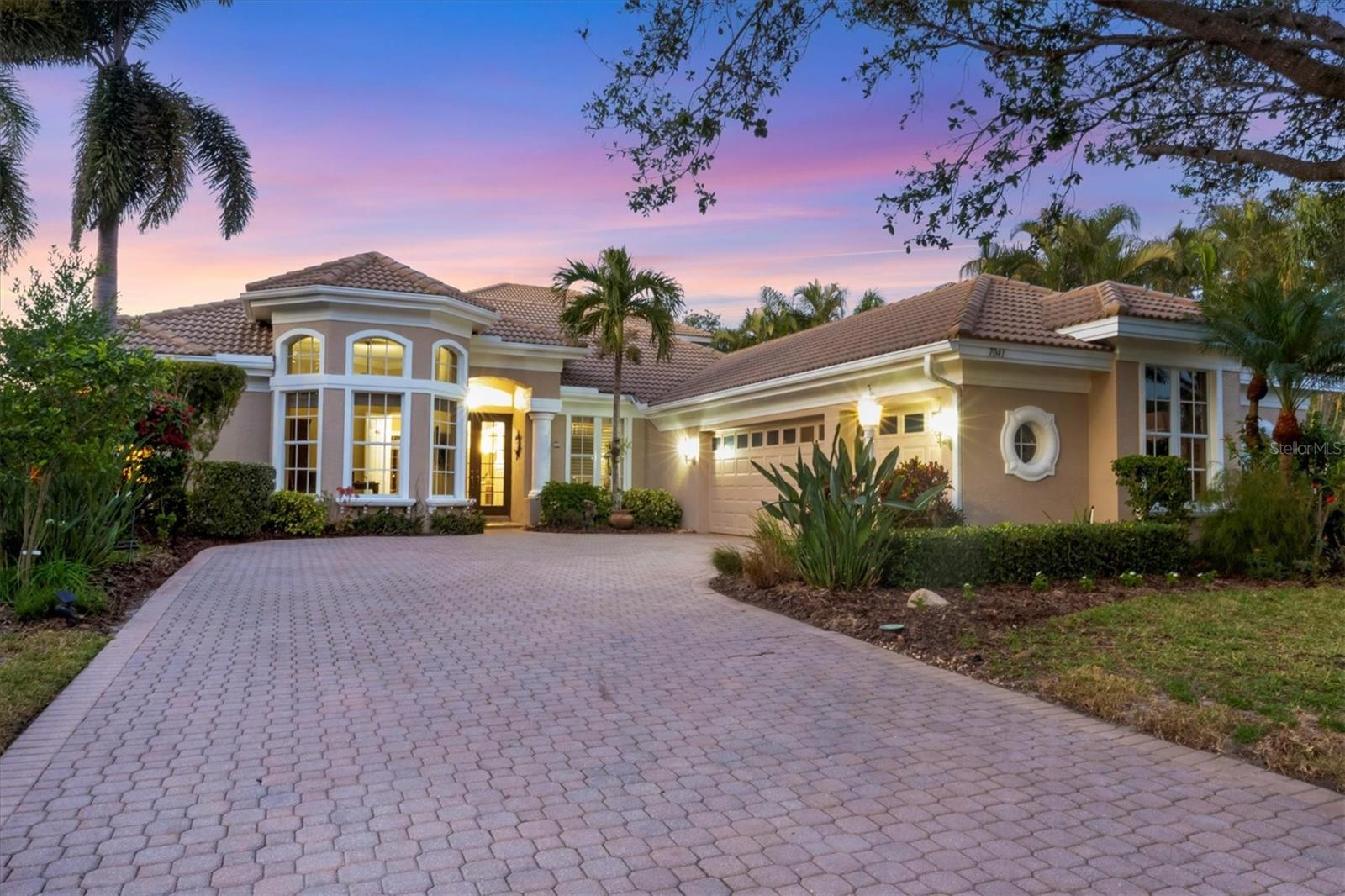
Would you like to sell your home before you purchase this one?
Priced at Only: $1,694,000
For more Information Call:
Address: 7041 Beechmont Terrace, LAKEWOOD RANCH, FL 34202
Property Location and Similar Properties
- MLS#: A4631517 ( Residential )
- Street Address: 7041 Beechmont Terrace
- Viewed: 7
- Price: $1,694,000
- Price sqft: $313
- Waterfront: No
- Year Built: 2004
- Bldg sqft: 5416
- Bedrooms: 5
- Total Baths: 5
- Full Baths: 5
- Garage / Parking Spaces: 4
- Days On Market: 14
- Additional Information
- Geolocation: 27.3917 / -82.4065
- County: MANATEE
- City: LAKEWOOD RANCH
- Zipcode: 34202
- Subdivision: Lakewood Ranch Country Club Vi
- Elementary School: Robert E Willis Elementary
- Middle School: Nolan Middle
- High School: Lakewood Ranch High
- Provided by: PREMIER SOTHEBYS INTL REALTY
- Contact: Laura Stavola PLLC
- 941-907-9541

- DMCA Notice
-
DescriptionIn the prestigious Canterberry section of Lakewood Ranch Country Club, this exquisite five bedroom, five bath estate spans over 4,100 square feet of luxury. A grand entrance through double glass doors leads you to a sophisticated den and formal dining area. Experience ultimate culinary delight in the gourmet kitchen, equipped with top tier appliances, a prep island and custom cabinetry. The expansive living room, featuring crown molding, Italian tile, a seven zone Niles audio system with embedded speakers throughout the home and retractable sliding doors, opens to a stunning lanai, ideal for Floridas indoor outdoor lifestyle. The primary suite is a sanctuary with direct lanai access, ample closet space and a spa like bath, ensuring privacy and relaxation. The homes smart layout separates the guest rooms for privacy, each adorned with fine wood flooring and elegant paint. Upstairs, a spectacular addition offers a private suite with a beverage station and balcony, ideal for enjoying serene sunsets. Outdoors, the property boasts meticulous landscaping, a comprehensive outdoor kitchen and a salt chlorinated pool within a screened enclosure, creating a personal oasis. This home, with its smart home tech, central vacuum and water systems, embodies modern sophistication in a vibrant community known for its low HOA fees, world class amenities and an active lifestyle.
Payment Calculator
- Principal & Interest -
- Property Tax $
- Home Insurance $
- HOA Fees $
- Monthly -
Features
Building and Construction
- Builder Name: Rutenberg
- Covered Spaces: 0.00
- Exterior Features: Balcony, Irrigation System, Lighting, Outdoor Grill, Outdoor Kitchen, Rain Gutters, Sidewalk, Sliding Doors
- Flooring: Tile, Wood
- Living Area: 4101.00
- Roof: Tile
Land Information
- Lot Features: Landscaped, Private
School Information
- High School: Lakewood Ranch High
- Middle School: Nolan Middle
- School Elementary: Robert E Willis Elementary
Garage and Parking
- Garage Spaces: 4.00
- Parking Features: Driveway, Golf Cart Parking, Workshop in Garage
Eco-Communities
- Pool Features: Child Safety Fence, Heated, In Ground, Lighting, Salt Water, Screen Enclosure
- Water Source: Public
Utilities
- Carport Spaces: 0.00
- Cooling: Central Air
- Heating: Electric, Gas
- Pets Allowed: Yes
- Sewer: Public Sewer
- Utilities: Cable Connected, Natural Gas Connected, Public, Sewer Connected
Amenities
- Association Amenities: Gated
Finance and Tax Information
- Home Owners Association Fee Includes: Guard - 24 Hour
- Home Owners Association Fee: 134.00
- Net Operating Income: 0.00
- Tax Year: 2023
Other Features
- Appliances: Bar Fridge, Built-In Oven, Dishwasher, Disposal, Dryer, Kitchen Reverse Osmosis System, Microwave, Range, Refrigerator, Washer
- Association Name: Christine Wofford
- Association Phone: 941-907-0202
- Country: US
- Furnished: Furnished
- Interior Features: Built-in Features, Ceiling Fans(s), Crown Molding, Dry Bar, Eat-in Kitchen, High Ceilings, Primary Bedroom Main Floor, Solid Wood Cabinets, Split Bedroom, Stone Counters, Thermostat, Tray Ceiling(s), Vaulted Ceiling(s), Walk-In Closet(s)
- Legal Description: LOT 23 LAKEWOOD RANCH COUNTRY CLUB VILLAGE SUBPHASE J A/K/A CANTERBURY PI#5884.6905/9
- Levels: Two
- Area Major: 34202 - Bradenton/Lakewood Ranch/Lakewood Rch
- Occupant Type: Owner
- Parcel Number: 588469059
- Style: Florida
- View: Garden
- Zoning Code: PDMU/WPE
Nearby Subdivisions
Bungalow Walk Lakewood Ranch N
Concession Ph Ii Blk B Ph Iii
Country Club East
Country Club East At Lakewd Rn
Country Club East At Lakewood
Country Club East At Lwr Subph
Del Webb At Lakewood Ranch
Del Webb Ph Ia
Del Webb Ph Ib Subphases D F
Del Webb Ph Ii
Del Webb Ph Ii Subphases 2a 2b
Del Webb Ph Iii Subph 3a 3b 3
Del Webb Ph Iv Subph 4a 4b
Del Webb Ph V Sph D
Del Webb Ph V Subph 5a 5b 5c
Edgewater Village Sp A Un 5
Edgewater Village Subphase A
Edgewater Village Subphase B
Greenbrook Village
Greenbrook Village Subphase Gg
Greenbrook Village Subphase K
Greenbrook Village Subphase Kk
Greenbrook Village Subphase L
Greenbrook Village Subphase Ll
Greenbrook Village Subphase P
Greenbrook Village Subphase Z
Isles At Lakewood Ranch Ph Ia
Isles At Lakewood Ranch Ph Ii
Lake Club
Lake Club Ph I
Lake Club Ph Ii
Lake Club Ph Iv Subph B1 Aka G
Lake Club Ph Iv Subph C1 Aka G
Lake Club Ph Iv Subphase A Aka
Lake Club Phase 1
Lakewood Ranch
Lakewood Ranch Cc Sp Hwestonpb
Lakewood Ranch Ccv Sp Ii
Lakewood Ranch Country Club
Lakewood Ranch Country Club Vi
River Club South Subphase I
River Club South Subphase Ii
River Club South Subphase Iii
River Club South Subphase Va
River Club South Subphase Vb3
Riverwalk Ridge
Riverwalk Village Cypress Bank
Riverwalk Village Lakewood Ran
Riverwalk Village Subphase F
Summerfield Village Cypress Ba
Summerfield Village Subphase A
Summerfield Village Subphase B
Summerfield Village Subphase C
Summerfield Village Subphase D
The Lake Club Genoa


