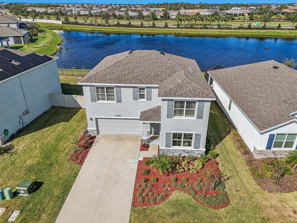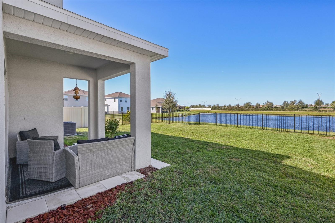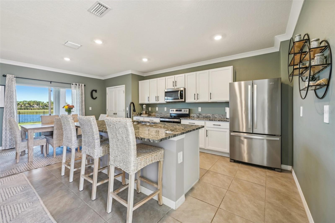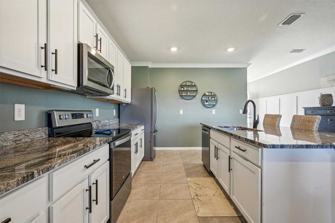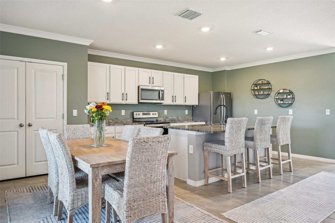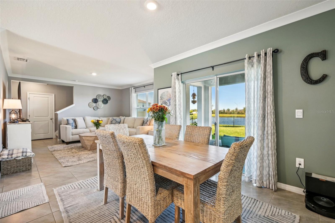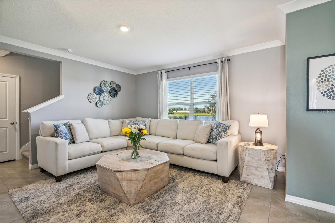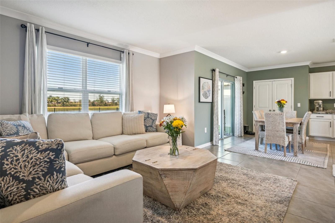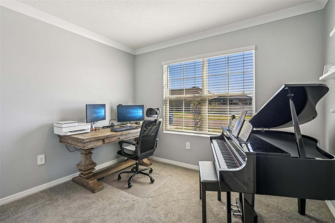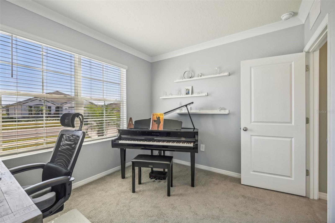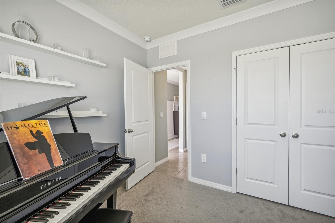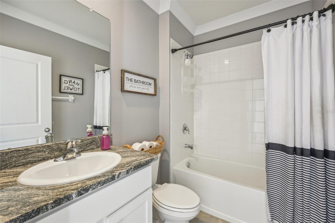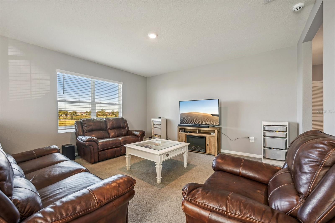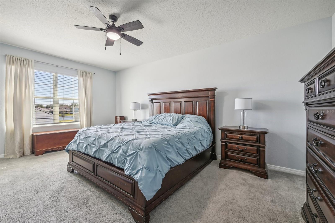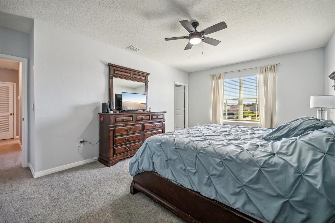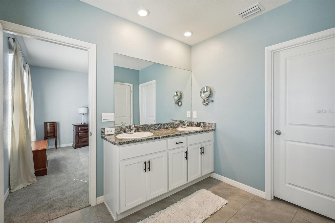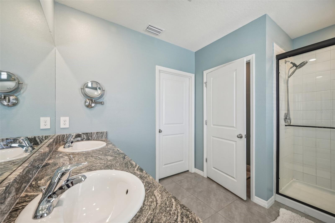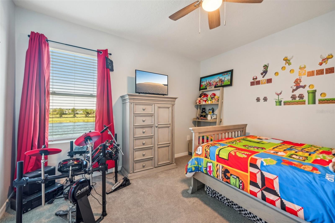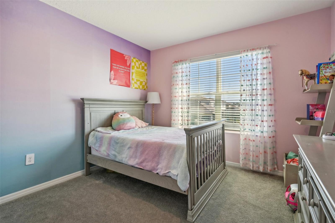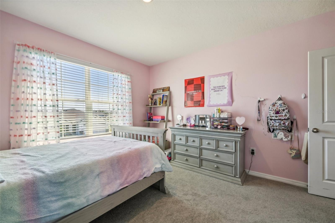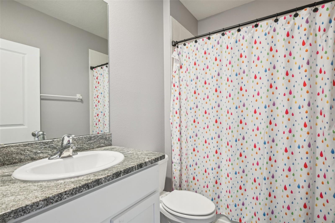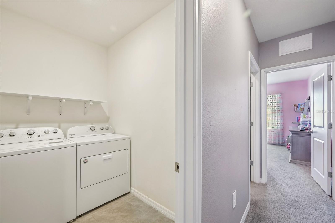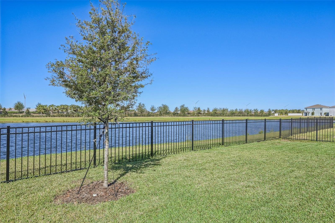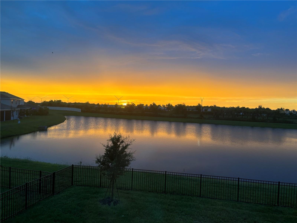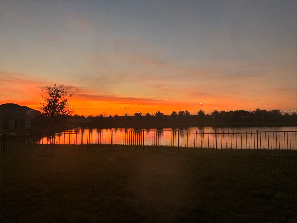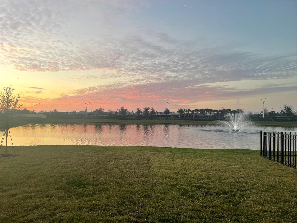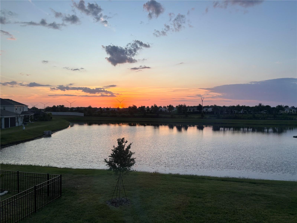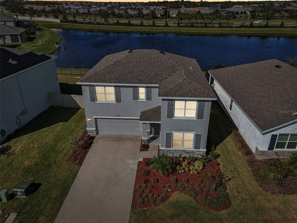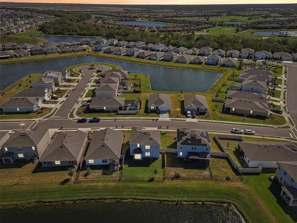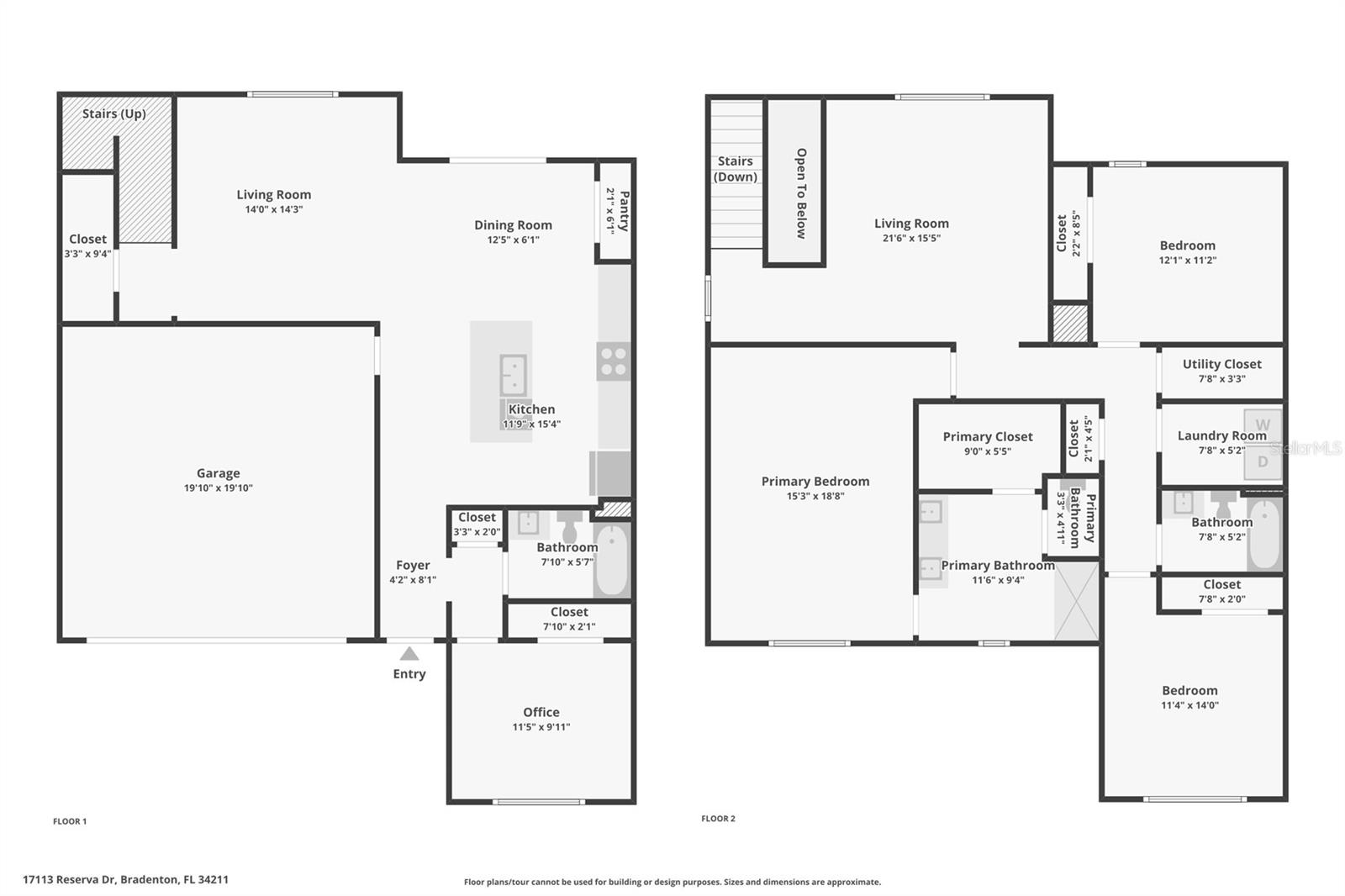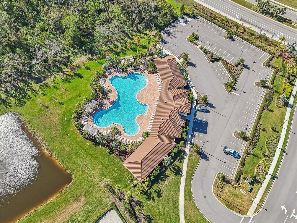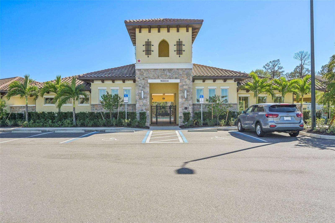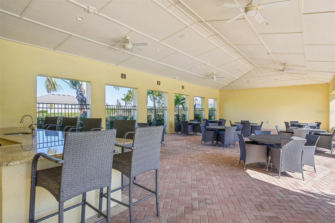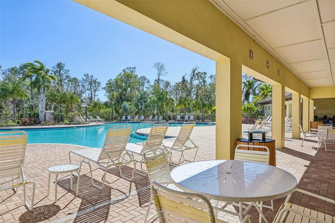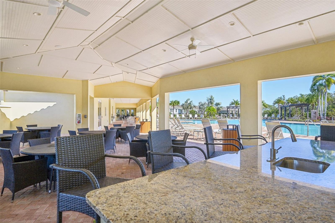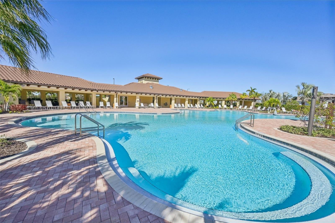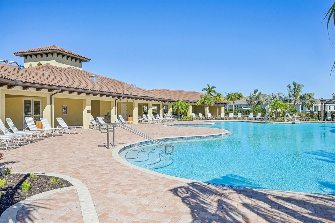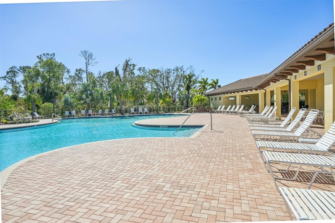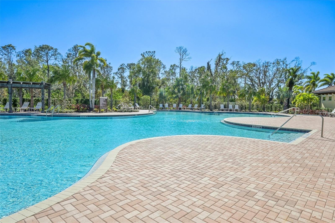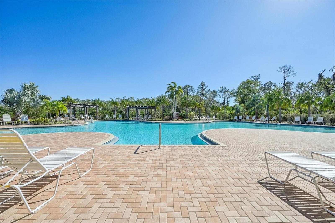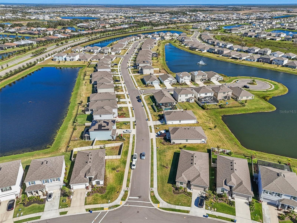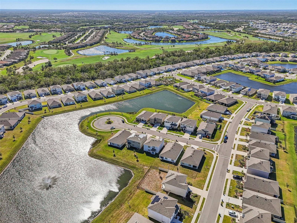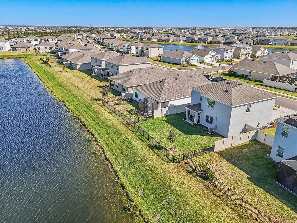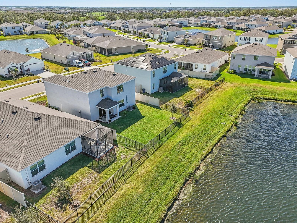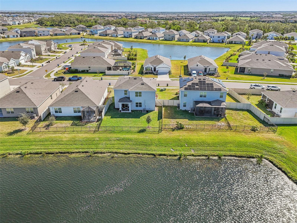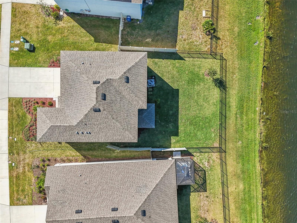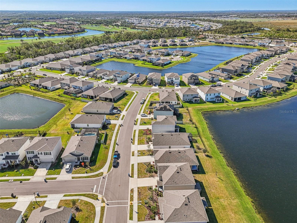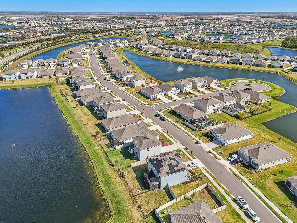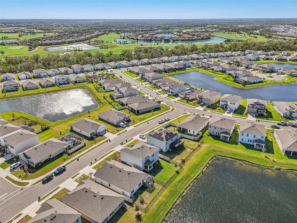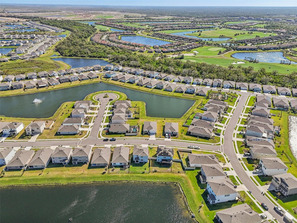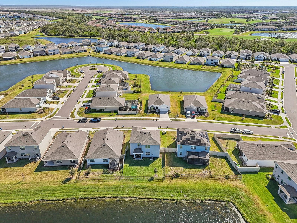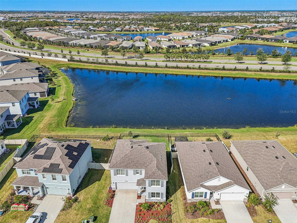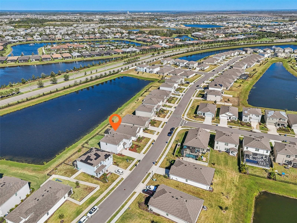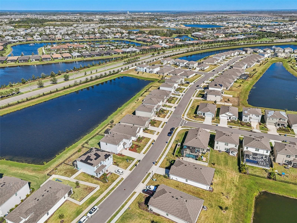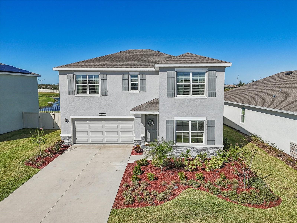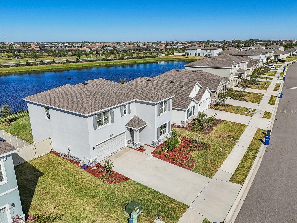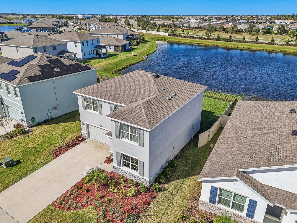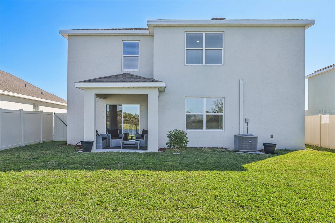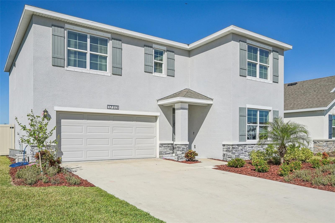17113 Reserva Drive, BRADENTON, FL 34211
Property Photos
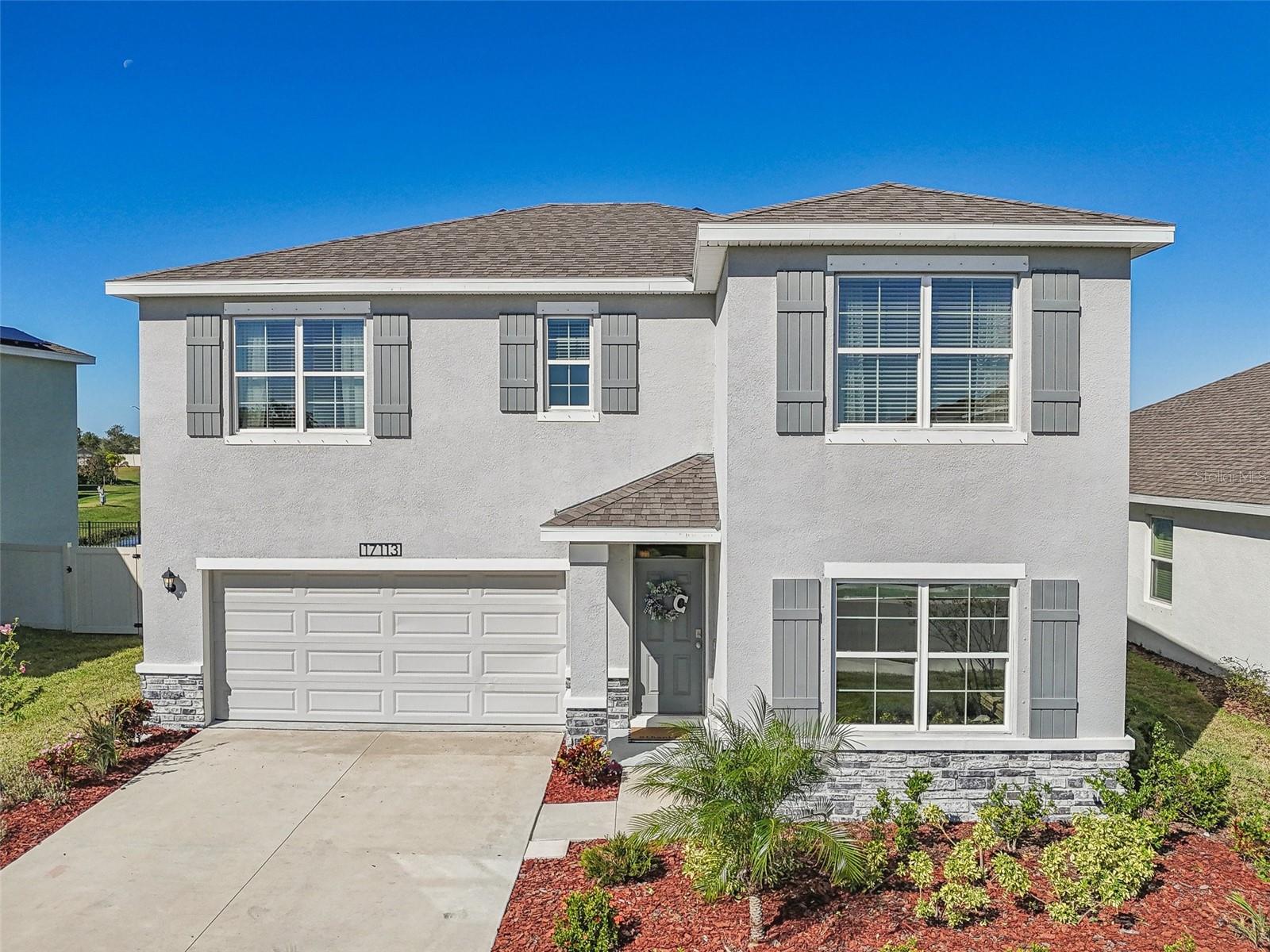
Would you like to sell your home before you purchase this one?
Priced at Only: $459,900
For more Information Call:
Address: 17113 Reserva Drive, BRADENTON, FL 34211
Property Location and Similar Properties






- MLS#: A4630338 ( Residential )
- Street Address: 17113 Reserva Drive
- Viewed: 29
- Price: $459,900
- Price sqft: $154
- Waterfront: No
- Year Built: 2022
- Bldg sqft: 2981
- Bedrooms: 4
- Total Baths: 3
- Full Baths: 3
- Garage / Parking Spaces: 2
- Days On Market: 152
- Additional Information
- Geolocation: 27.447 / -82.3665
- County: MANATEE
- City: BRADENTON
- Zipcode: 34211
- Subdivision: Solera At Lakewood Ranch
- Elementary School: Freedom
- Middle School: Dr Mona Jain
- High School: Lakewood Ranch
- Provided by: WILLIAM RAVEIS REAL ESTATE
- Contact: Brandon Surline, PLL
- 941-867-3901

- DMCA Notice
Description
Major Price Reduction Motivated Seller! Bring Your Best Offer!
Welcome to your dream home in the highly sought after Solera at Lakewood Ranch! This exceptional 4 bedroom, 3 bath Ensley model combines modern elegance with family friendly design, offering the perfect space for both everyday living and entertaining.
Enjoy breathtaking west facing lake and fountain views from this move in ready home, thoughtfully upgraded with elegant crown molding, wainscoting, and custom paintwork that elevate the open concept layout. Tile flooring throughout the main level adds stylish durability, while abundant natural light creates a warm, welcoming atmosphere.
At the heart of the home, the gourmet kitchen is a chefs delightfeaturing granite countertops, white cabinetry, stainless steel appliances, a large center island, and a walk in pantry. Perfect for hosting or everyday meals, this space blends function with flair.
Step through the patio doors to a covered outdoor living area and take in the serene lake views. The fully fenced backyard offers the ideal setting for entertaining guests or enjoying quiet moments outdoors.
On the main level, you'll find a versatile fourth bedroom or home office with an adjacent full bathroom and spacious linen closet. A well appointed living area provides ample room for gathering and features a large walk in closet for extra storage.
Upstairs, a generous bonus room offers flexible livingideal as a second lounge, playroom, or media space. The primary suite is a true retreat with dual sinks, a glass enclosed walk in shower, and an impressive walk in closet. Two additional bedrooms share a stylish full bathroom, while the upstairs laundry room adds everyday convenience.
Located in a vibrant, resort style community, enjoy amenities including a pool, clubhouse, playground, and picturesque walking trails. This peaceful neighborhood is perfect for families, with children often seen riding bikes and playing outdoors.
Close to top rated schools, upscale shopping, fine dining, and world famous Gulf Coast beaches, this home offers luxury, comfort, and unbeatable convenience.
Description
Major Price Reduction Motivated Seller! Bring Your Best Offer!
Welcome to your dream home in the highly sought after Solera at Lakewood Ranch! This exceptional 4 bedroom, 3 bath Ensley model combines modern elegance with family friendly design, offering the perfect space for both everyday living and entertaining.
Enjoy breathtaking west facing lake and fountain views from this move in ready home, thoughtfully upgraded with elegant crown molding, wainscoting, and custom paintwork that elevate the open concept layout. Tile flooring throughout the main level adds stylish durability, while abundant natural light creates a warm, welcoming atmosphere.
At the heart of the home, the gourmet kitchen is a chefs delightfeaturing granite countertops, white cabinetry, stainless steel appliances, a large center island, and a walk in pantry. Perfect for hosting or everyday meals, this space blends function with flair.
Step through the patio doors to a covered outdoor living area and take in the serene lake views. The fully fenced backyard offers the ideal setting for entertaining guests or enjoying quiet moments outdoors.
On the main level, you'll find a versatile fourth bedroom or home office with an adjacent full bathroom and spacious linen closet. A well appointed living area provides ample room for gathering and features a large walk in closet for extra storage.
Upstairs, a generous bonus room offers flexible livingideal as a second lounge, playroom, or media space. The primary suite is a true retreat with dual sinks, a glass enclosed walk in shower, and an impressive walk in closet. Two additional bedrooms share a stylish full bathroom, while the upstairs laundry room adds everyday convenience.
Located in a vibrant, resort style community, enjoy amenities including a pool, clubhouse, playground, and picturesque walking trails. This peaceful neighborhood is perfect for families, with children often seen riding bikes and playing outdoors.
Close to top rated schools, upscale shopping, fine dining, and world famous Gulf Coast beaches, this home offers luxury, comfort, and unbeatable convenience.
Payment Calculator
- Principal & Interest -
- Property Tax $
- Home Insurance $
- HOA Fees $
- Monthly -
For a Fast & FREE Mortgage Pre-Approval Apply Now
Apply Now
 Apply Now
Apply NowFeatures
Building and Construction
- Builder Name: DR HORTON
- Covered Spaces: 0.00
- Exterior Features: Hurricane Shutters, Irrigation System, Lighting, Sidewalk, Sliding Doors
- Fencing: Fenced, Other, Vinyl
- Flooring: Carpet, Ceramic Tile
- Living Area: 2435.00
- Roof: Shingle
Property Information
- Property Condition: Completed
Land Information
- Lot Features: In County, Landscaped, Sidewalk, Paved
School Information
- High School: Lakewood Ranch High
- Middle School: Dr Mona Jain Middle
- School Elementary: Freedom Elementary
Garage and Parking
- Garage Spaces: 2.00
- Open Parking Spaces: 0.00
- Parking Features: Driveway
Eco-Communities
- Water Source: Public
Utilities
- Carport Spaces: 0.00
- Cooling: Central Air
- Heating: Central, Electric
- Pets Allowed: Yes
- Sewer: Public Sewer
- Utilities: BB/HS Internet Available, Electricity Connected, Public, Sewer Connected, Sprinkler Recycled, Street Lights, Underground Utilities, Water Connected
Finance and Tax Information
- Home Owners Association Fee Includes: Common Area Taxes, Pool, Maintenance Grounds, Pest Control, Recreational Facilities
- Home Owners Association Fee: 235.00
- Insurance Expense: 0.00
- Net Operating Income: 0.00
- Other Expense: 0.00
- Tax Year: 2023
Other Features
- Appliances: Dishwasher, Disposal, Dryer, Electric Water Heater, Freezer, Ice Maker, Microwave, Range, Refrigerator, Washer
- Association Name: Jansette Collins
- Association Phone: 9413236225
- Country: US
- Furnished: Unfurnished
- Interior Features: Ceiling Fans(s), Eat-in Kitchen, High Ceilings, Open Floorplan, PrimaryBedroom Upstairs, Solid Surface Counters, Thermostat, Walk-In Closet(s), Window Treatments
- Legal Description: LOT 35 LAKEWOOD RANCH SOLERA PH IC & ID PI #5811.2375/9
- Levels: Two
- Area Major: 34211 - Bradenton/Lakewood Ranch Area
- Occupant Type: Vacant
- Parcel Number: 581123759
- Possession: Close Of Escrow
- View: Trees/Woods, Water
- Views: 29
- Zoning Code: RESI
Nearby Subdivisions
Arbor Grande
Avaunce
Bridgewater Ph Ii At Lakewood
Bridgewater Ph Iii At Lakewood
Central Park Ph B1
Central Park Subphase A1a
Central Park Subphase A2a
Central Park Subphase B2a B2c
Central Park Subphase Caa
Central Park Subphase Cba
Central Park Subphase D1aa
Central Park Subphase D1ba D2
Central Park Subphase D1bb D2a
Central Park Subphase G1a G1b
Central Park Subphase G1c
Central Park Subphase G2a G2b
Cresswind
Cresswind Ph I Subph A B
Cresswind Ph Ii Subph A B C
Cresswind Ph Iii
Eagle Trace
Eagle Trace Ph I
Eagle Trace Ph Iic
Eagle Trace Ph Iiib
Grand Oaks At Panther Ridge
Harmony At Lakewood Ranch Ph I
Indigo
Indigo Ph I
Indigo Ph Ii Iii
Indigo Ph Iv V
Indigo Ph Vi Subphase 6a 6b 6
Indigo Ph Vi Subphase 6b 6c R
Indigo Ph Vii Subphase 7a 7b
Indigo Ph Viii Subph 8a 8b 8c
Lakewood Park
Lakewood Ranch Solera Ph Ia I
Lakewood Ranch Solera Ph Ic I
Lorraine Lakes
Lorraine Lakes Ph I
Lorraine Lakes Ph Iia
Lorraine Lakes Ph Iib1 Iib2
Lorraine Lakes Ph Iib3 Iic
Mallory Park Ph I A C E
Mallory Park Ph I D Ph Ii A
Mallory Park Ph Ii Subph B
Mallory Park Ph Ii Subph C D
Not Applicable
Palisades Ph Ii
Panther Ridge
Park East At Azario Ph I Subph
Park East At Azario Ph Ii
Polo Run
Polo Run Ph Ia Ib
Polo Run Ph Iia Iib
Polo Run Ph Iic Iid Iie
Pomello City Central
Pomello Park
Rosedale
Rosedale 5
Rosedale 6a
Rosedale 6b
Rosedale 7
Rosedale 8 Westbury Lakes
Rosedale 9
Rosedale Add Ph I
Rosedale Add Ph Ii
Rosedale Highlands Subphase B
Rosedale Highlands Subphase C
Rosedale Highlands Subphase D
Saddlehorn Estates
Sapphire Point
Sapphire Point Ph I Ii Subph
Sapphire Point Ph Iiia
Serenity Creek
Serenity Creek Rep Of Tr N
Solera
Solera At Lakewood Ranch
Solera At Lakewood Ranch Ph Ii
Star Farms At Lakewood Ranch
Star Farms Ph Iiv
Star Farms Ph Iv Subph D E
Star Farms Ph Iv Subph Flm
Sweetwater At Lakewood Ranch
Sweetwater At Lakewood Ranch P
Sweetwater In Lakewood Ranch
Sweetwater Villas At Lakewood
Waterbury Tracts Continued
Woodleaf Hammock Ph I



