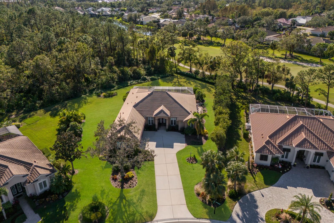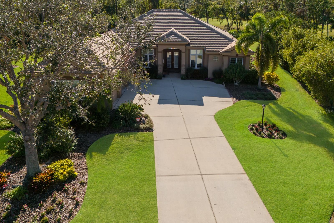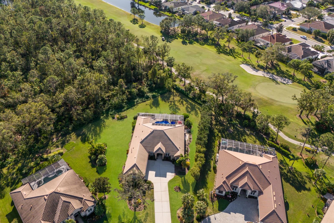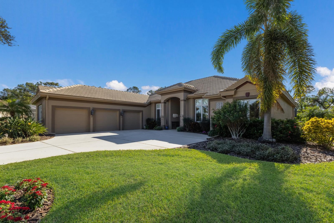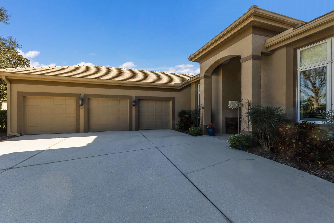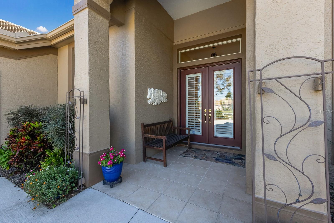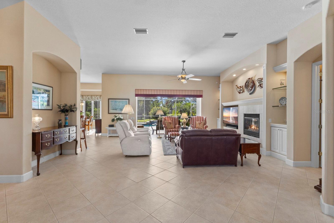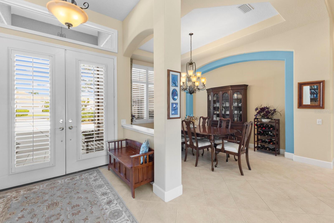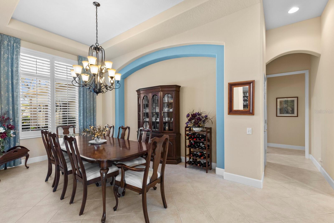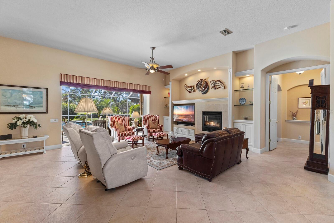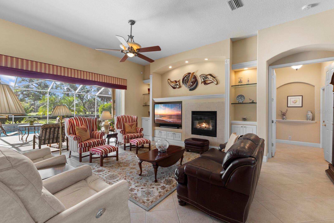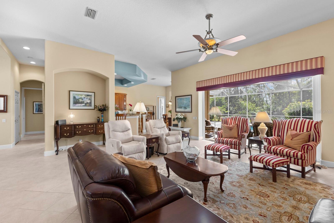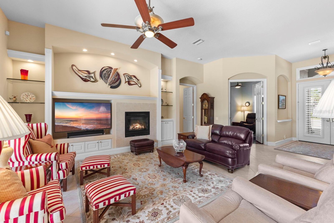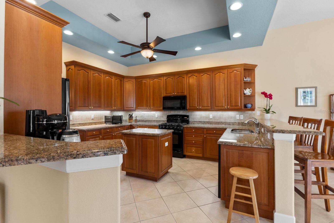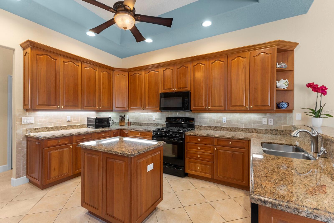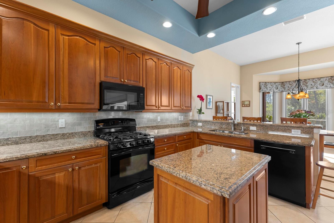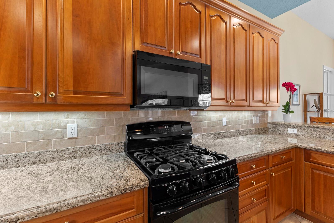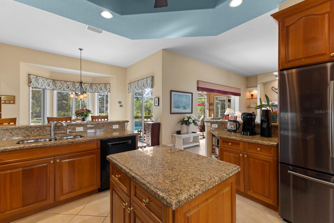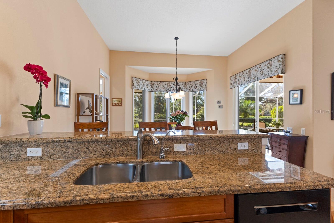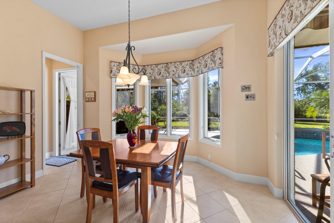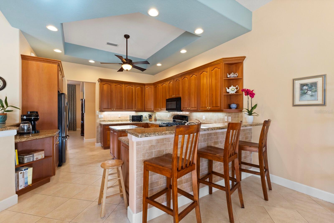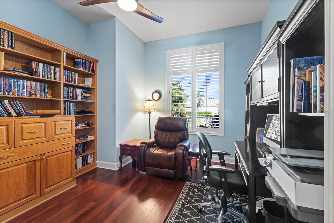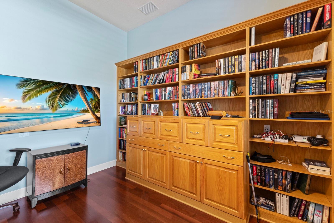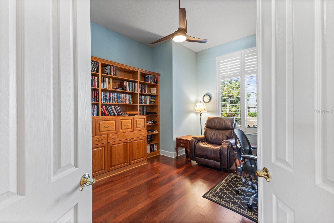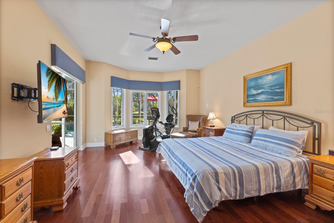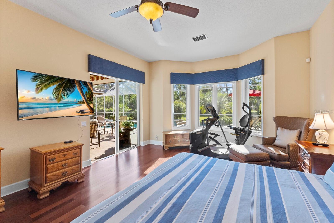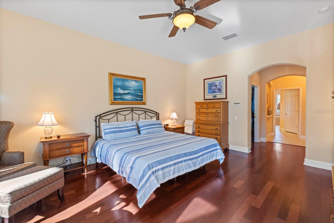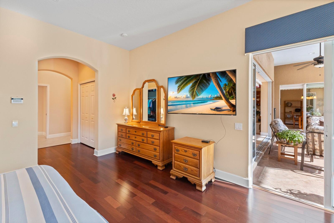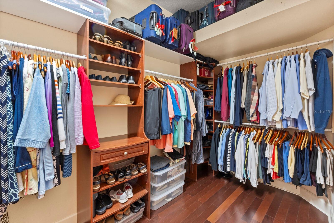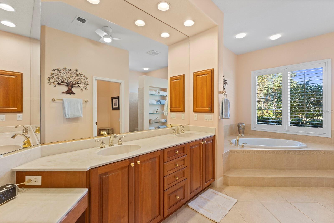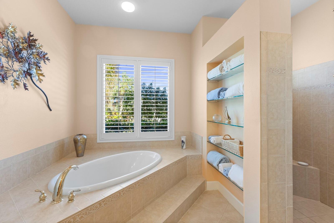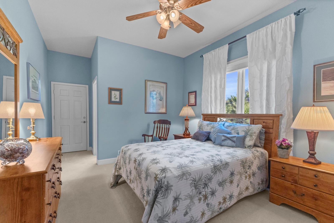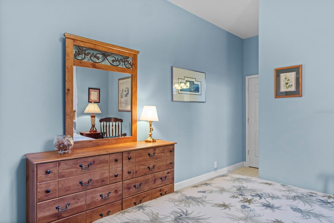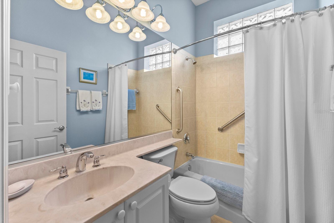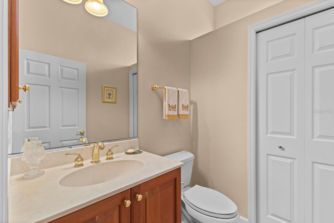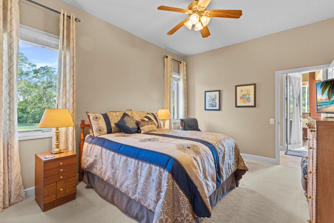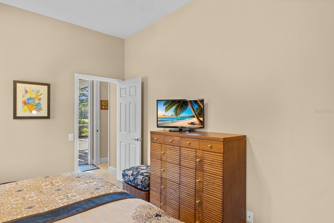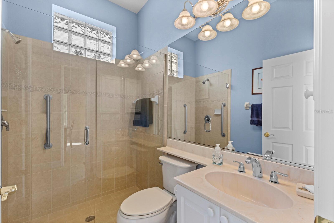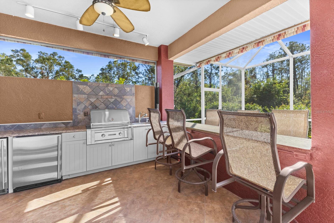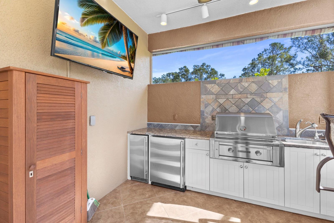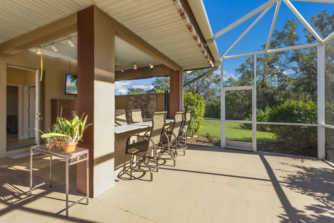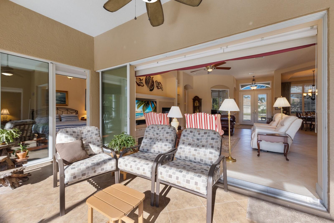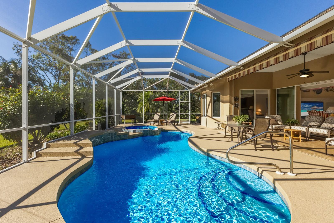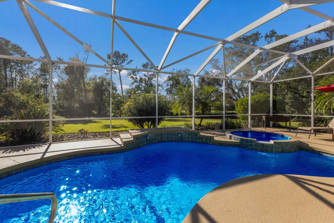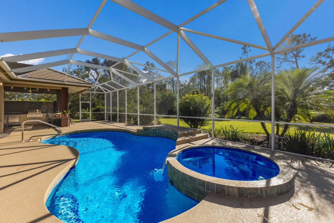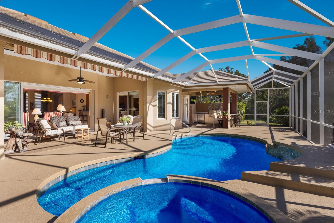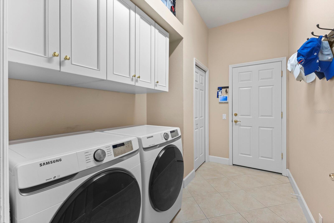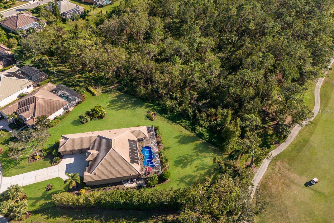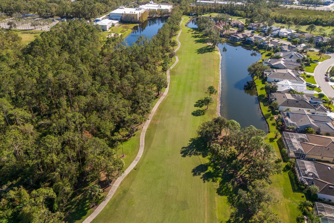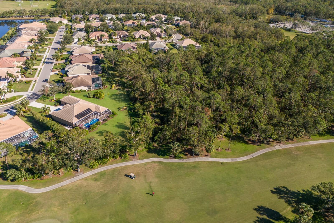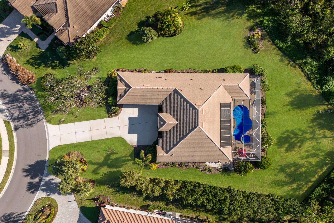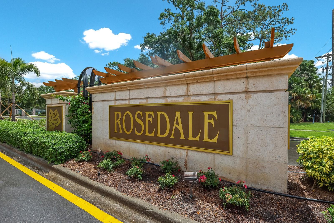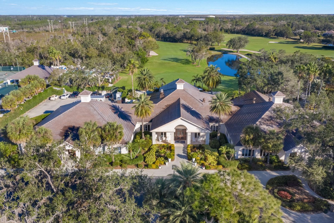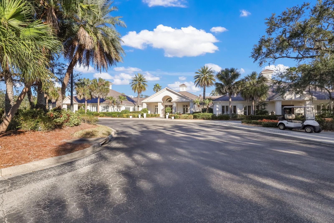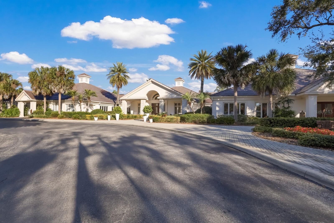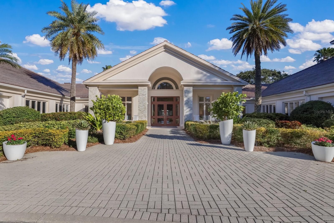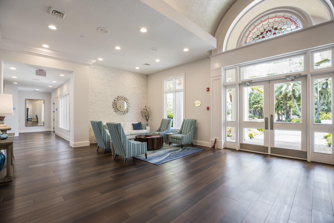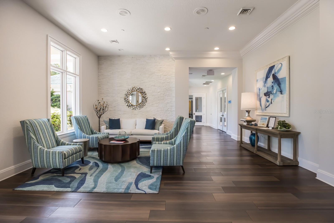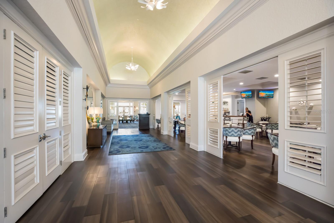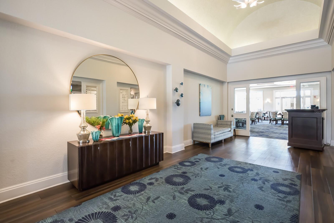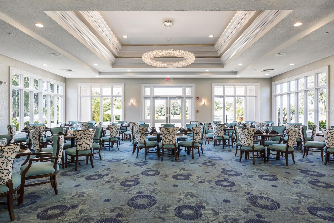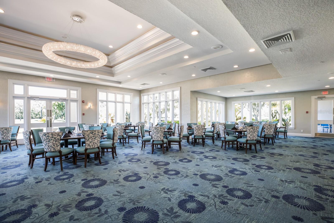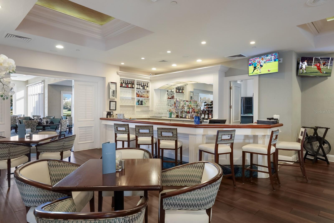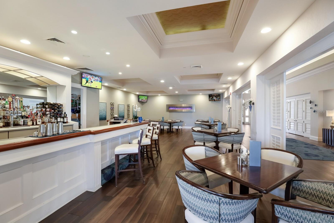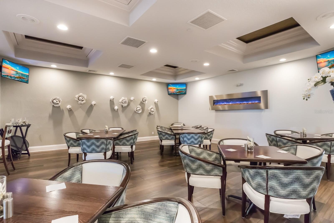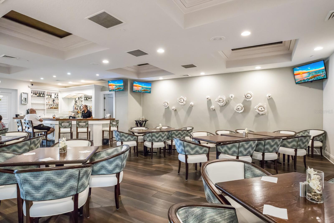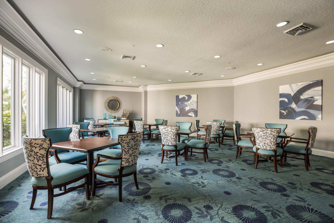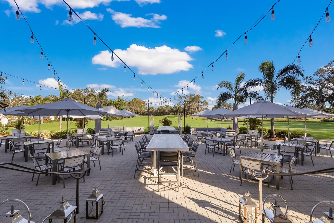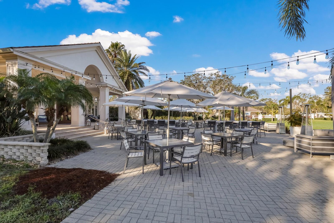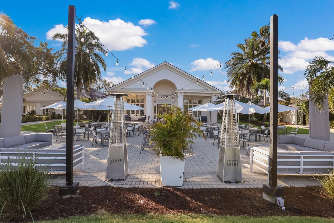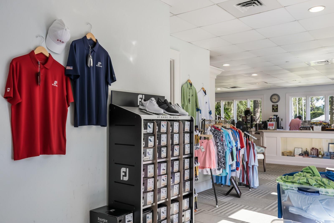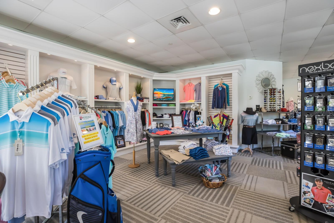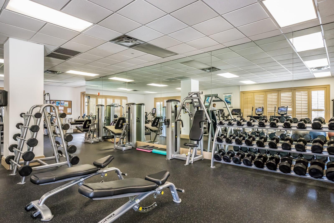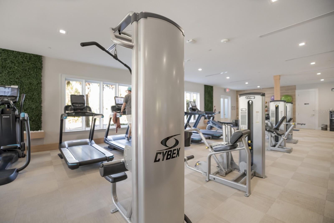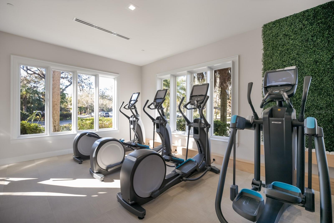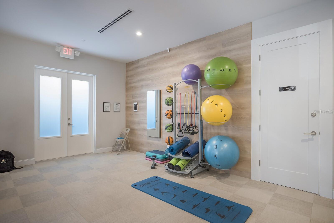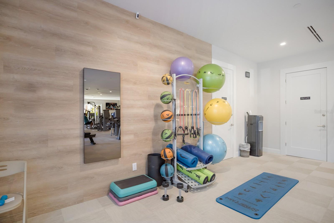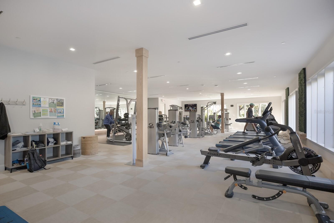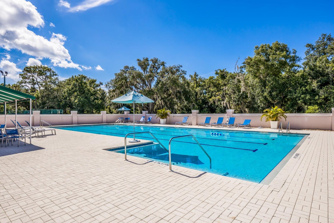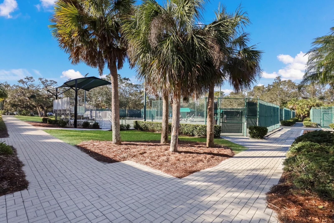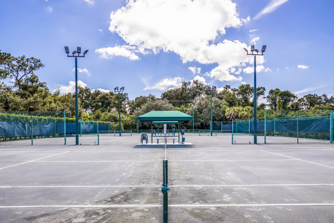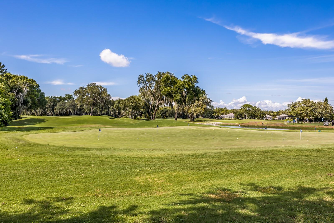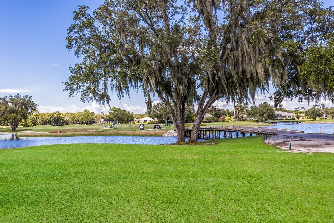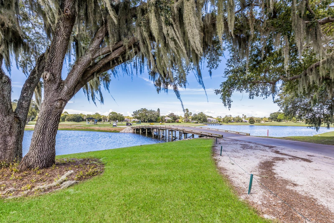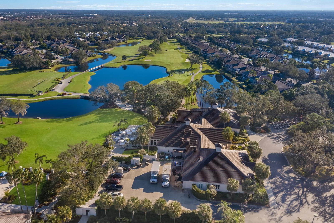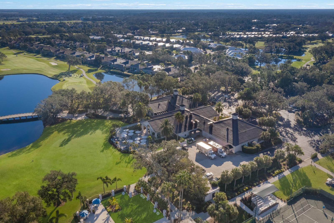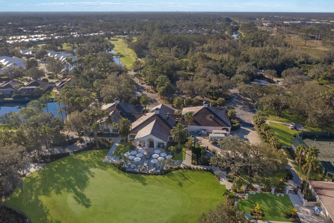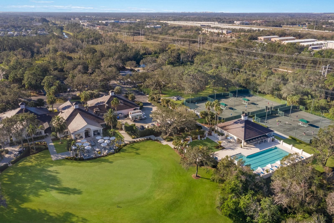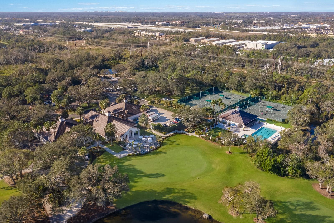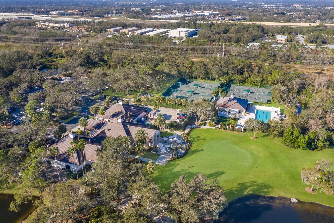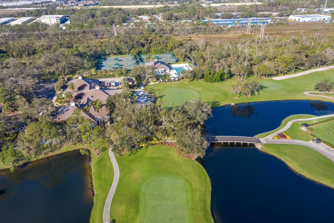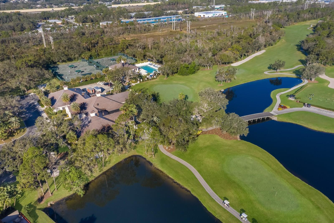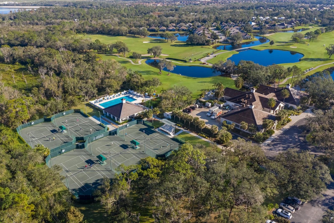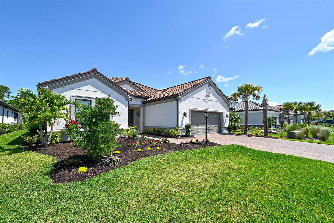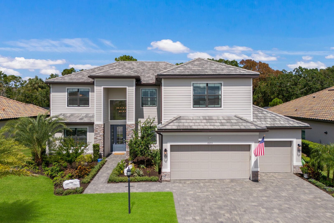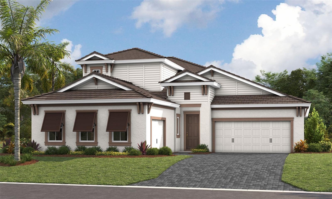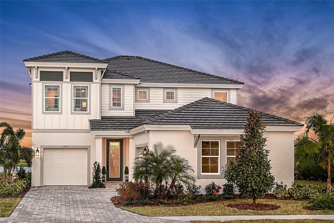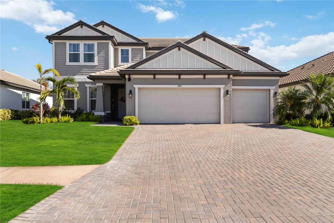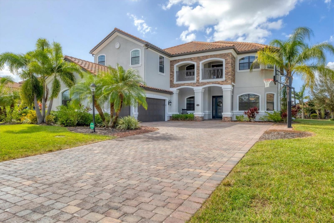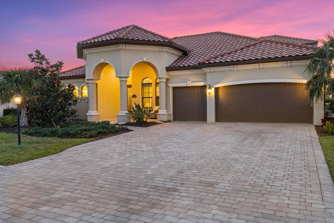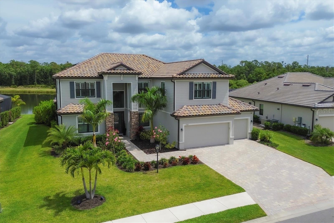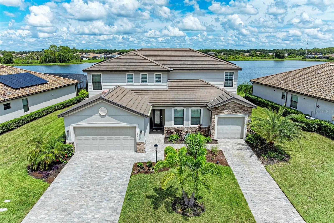9604 53rd Terrace E, BRADENTON, FL 34211
Property Photos
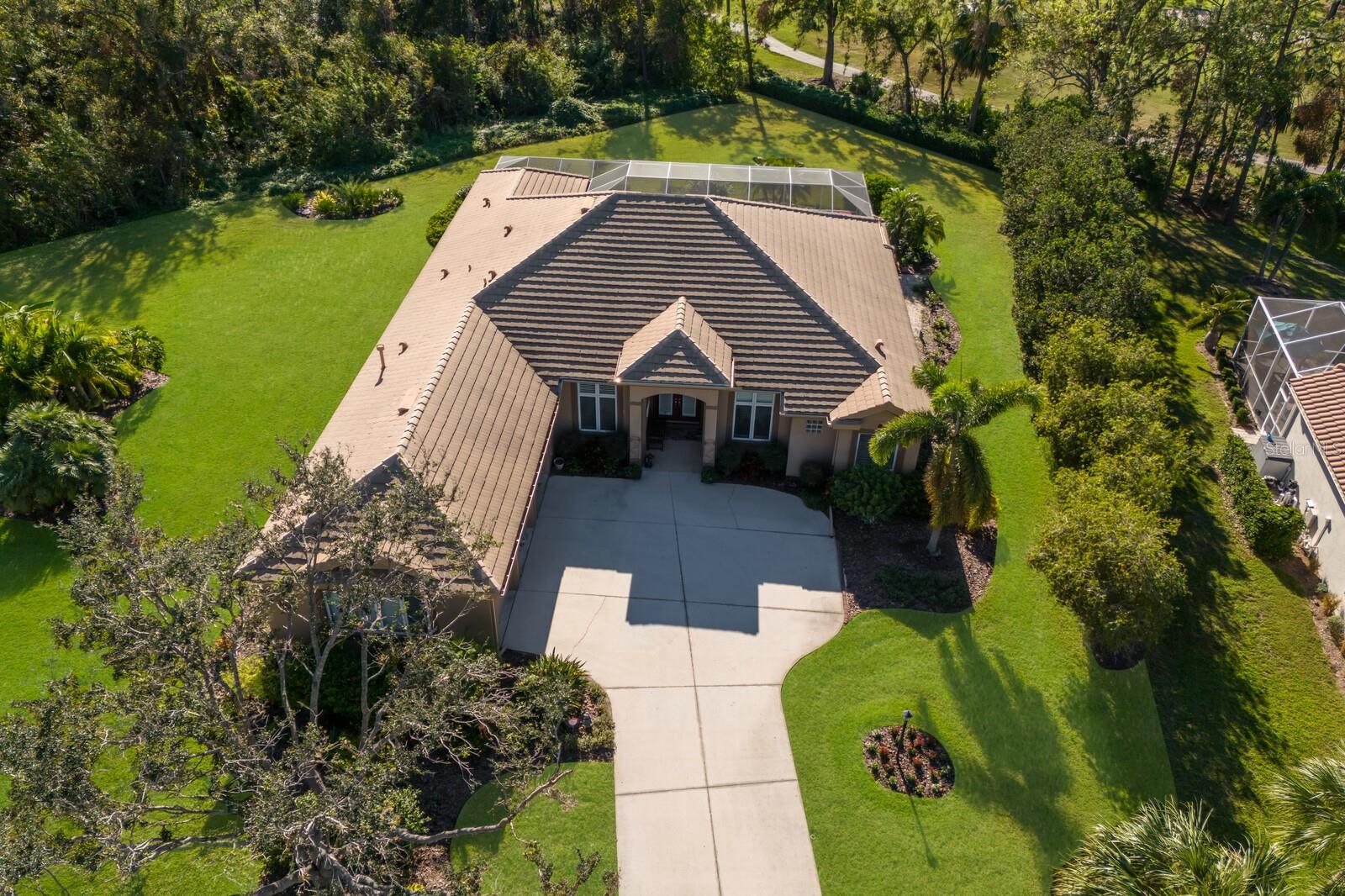
Would you like to sell your home before you purchase this one?
Priced at Only: $1,195,000
For more Information Call:
Address: 9604 53rd Terrace E, BRADENTON, FL 34211
Property Location and Similar Properties
- MLS#: A4630780 ( Residential )
- Street Address: 9604 53rd Terrace E
- Viewed: 5
- Price: $1,195,000
- Price sqft: $287
- Waterfront: No
- Year Built: 2006
- Bldg sqft: 4162
- Bedrooms: 3
- Total Baths: 4
- Full Baths: 3
- 1/2 Baths: 1
- Garage / Parking Spaces: 3
- Days On Market: 20
- Additional Information
- Geolocation: 27.4429 / -82.4461
- County: MANATEE
- City: BRADENTON
- Zipcode: 34211
- Subdivision: Rosedale Highlands Subphase C
- Provided by: COMPASS FLORIDA LLC
- Contact: Debbie Judge
- 305-851-2820

- DMCA Notice
-
DescriptionThis grand home, located in the coveted Highlands area of Rosedale Golf & Country Club, offers exceptional luxury and an unparalleled lifestyle. Set on over half an acre of lush, mature landscaping, the property boasts serene views of hole #6 of the golf course. The beautifully manicured grounds feature a well for irrigation, along with micro irrigation for the flower beds surrounding the house. A spacious 3 car garage with built in shelving and a storage loft provides ample space, while a unique side entry to one of the guest bedrooms offers optional in law living. Inside, the home is thoughtfully designed with an updated roof (to be completed February 2025), HVAC (2019), and hot water heater (2019), comfort height toilets, plus a Kinetico water softener. The split floor plan is ideal for privacy and functionality. The primary suite is a true retreat, featuring a spa like bathroom with a walk in shower, soaking tub, dual vanities and linen closet. The guest wing includes two spacious bedrooms, each with its own bathroomone being an en suite and the other serving as the pool bathplus an additional guest half bathroom. The open concept living space features a chefs kitchen with gas stove, prep island, custom cabinetry with pull out drawers, breakfast bar and abundant storage. The great room features a gas fireplace, stately built ins, and feature lighting. The den/office is equipped with custom designed bookshelves and filing cabinets, providing an ideal space for work or relaxation. Throughout the home, upgrades such as Pella double pane windows with interior screens, plantation shutters, custom window treatments, and custom closet systems elevate the living experience. The exceptional outdoor living space offers a summer kitchen featuring a natural gas grill, ice maker, refrigerator with reverse osmosis water filter, and King Starwood cabinetry. Quartz countertops, track and spot lighting, and a tile floor create a sophisticated atmosphere, while custom awnings and a covered lanai area with a Dynatract motorized shade/windscreen for winds up to 70mph. The saltwater pool with spa is heated by a Rheem 400 BTU gas heater. Rosedales master HOA offers 2 manned gates, maintenance of common areas, lakes, and roads, internet and cable, 2 dog parks, common area taxes, and mailboxes. The community is perfectly located, with easy access to downtown Bradenton, Sarasota, St. Pete, and Tampa, and offers a lock and leave lifestyle ideal for seasonal residents. Membership at the Golf & Country Club is optional but highly coveted, providing access to a wealth of activities, including five lighted Har Tru tennis courts, an 18 hole championship golf course, a Junior size Olympic swimming pool, and a state of the art wellness center. The recently modernized clubhouse includes a dining room, lounge, and bistro patio, offering an extensive menu and a welcoming environment for members.
Payment Calculator
- Principal & Interest -
- Property Tax $
- Home Insurance $
- HOA Fees $
- Monthly -
Features
Building and Construction
- Builder Model: Sterling III
- Builder Name: Rosedale
- Covered Spaces: 0.00
- Exterior Features: Awning(s), Outdoor Kitchen
- Flooring: Tile, Wood
- Living Area: 2988.00
- Roof: Tile
Garage and Parking
- Garage Spaces: 3.00
- Parking Features: Garage Door Opener
Eco-Communities
- Pool Features: Heated
- Water Source: Public
Utilities
- Carport Spaces: 0.00
- Cooling: Central Air
- Heating: Electric
- Pets Allowed: Cats OK, Dogs OK
- Sewer: Public Sewer
- Utilities: BB/HS Internet Available, Cable Connected, Natural Gas Connected, Public
Amenities
- Association Amenities: Cable TV
Finance and Tax Information
- Home Owners Association Fee Includes: Guard - 24 Hour, Cable TV, Common Area Taxes, Insurance, Internet, Management
- Home Owners Association Fee: 0.00
- Net Operating Income: 0.00
- Tax Year: 2023
Other Features
- Appliances: Built-In Oven, Dishwasher, Disposal, Dryer, Microwave, Washer, Water Softener
- Association Name: Christine Farnham
- Association Phone: 941-348-2912
- Country: US
- Interior Features: Ceiling Fans(s), Eat-in Kitchen, High Ceilings, Open Floorplan, Solid Surface Counters, Solid Wood Cabinets, Split Bedroom, Walk-In Closet(s)
- Legal Description: LOT C-7 ROSEDALE HIGHLANDS SUBPHASE C PI#5794.1560/9
- Levels: One
- Area Major: 34211 - Bradenton/Lakewood Ranch Area
- Occupant Type: Owner
- Parcel Number: 579415609
- View: Golf Course, Park/Greenbelt
- Zoning Code: PDR/W
Similar Properties
Nearby Subdivisions
Arbor Grande
Avalon Woods
Avaunce
Bridgewater Ph I At Lakewood R
Bridgewater Ph Ii At Lakewood
Bridgewater Ph Iii At Lakewood
Central Park Ph B1
Central Park Subphase A1a
Central Park Subphase A1b
Central Park Subphase A2a
Central Park Subphase B2a B2c
Central Park Subphase B2b
Central Park Subphase D1aa
Central Park Subphase D1ba D2
Central Park Subphase D1bb D2a
Central Park Subphase G1c
Cresswind Ph I Subph A B
Cresswind Ph Ii Subph A B C
Cresswind Ph Iii
Eagle Trace
Eagle Trace Ph Iic
Eagle Trace Ph Iiib
Grand Oaks At Panther Ridge
Harmony At Lakewood Ranch Ph I
Indigo Ph Ii Iii
Indigo Ph Iv V
Indigo Ph Vi Subphase 6a 6b 6
Indigo Ph Vii Subphase 7a 7b
Indigo Ph Viii Subph 8a 8b 8c
Lakewood Park
Lakewood Ranch
Lakewood Ranch Solera Ph Ia I
Lakewood Ranch Solera Ph Ic I
Lorraine Lakes
Lorraine Lakes Ph I
Lorraine Lakes Ph Iia
Lorraine Lakes Ph Iib1 Iib2
Lorraine Lakes Ph Iib3 Iic
Mallory Park Ph I A C E
Mallory Park Ph I D Ph Ii A
Mallory Park Ph Ii Subph C D
Maple Grove Estates
Not Applicable
Palisades Ph I
Panther Ridge
Park East At Azario
Park East At Azario Ph I Subph
Polo Run Ph Ia Ib
Polo Run Ph Iia Iib
Polo Run Ph Iic Iid Iie
Pomello Park
Rolling Acres
Rosedale
Rosedale 1
Rosedale 2
Rosedale 5
Rosedale 7
Rosedale 8 Westbury Lakes
Rosedale Add Ph I
Rosedale Add Ph Ii
Rosedale Highlands Ph A
Rosedale Highlands Subphase B
Rosedale Highlands Subphase C
Rosedale Highlands Subphase D
Sapphire Point
Sapphire Point Ph I Ii Subph
Sapphire Point Ph Iiia
Serenity Creek
Serenity Creek Rep Of Tr N
Solera At Lakewood Ranch
Solera At Lakewood Ranch Ph Ii
Star Farms
Star Farms At Lakewood Ranch
Star Farms Ph Iiv
Star Farms Ph Iv Subph D E
Sweetwater At Lakewood Ranch P
Sweetwater In Lakewood Ranch
Sweetwater Villas At Lakewood
Waterbury Tracts Continued
Woodleaf Hammock Ph I


