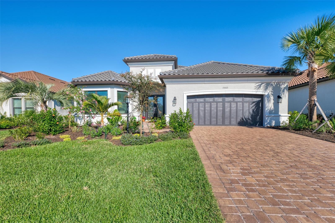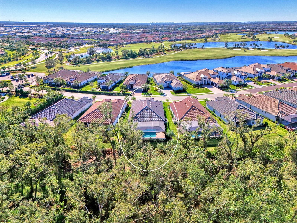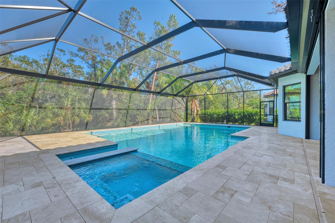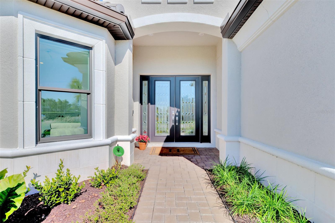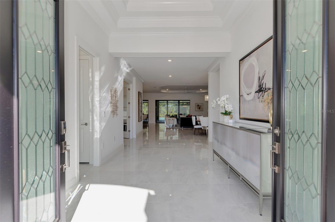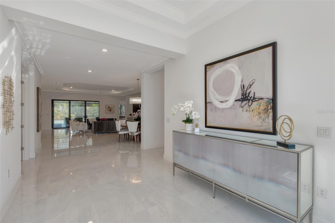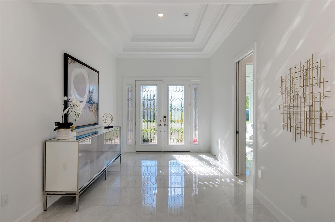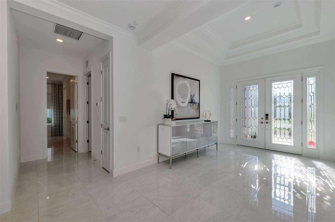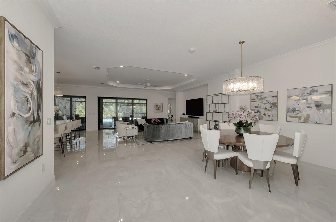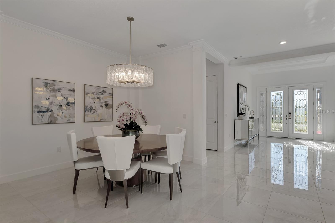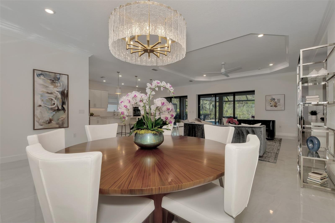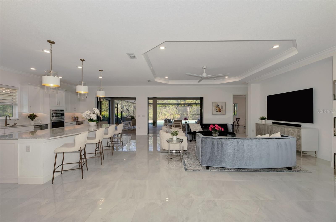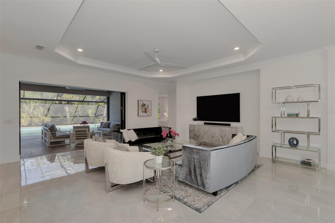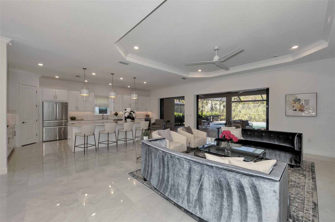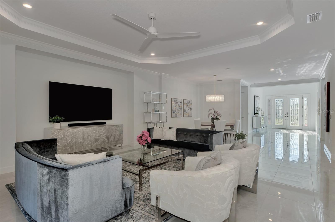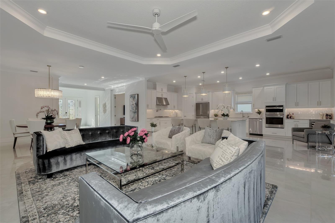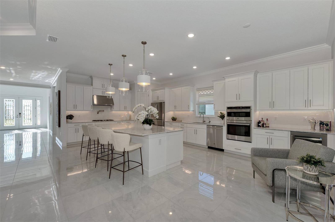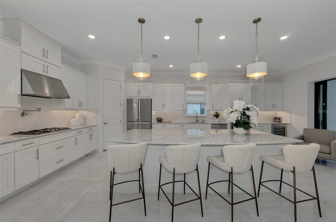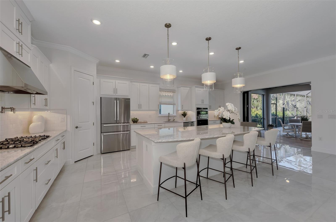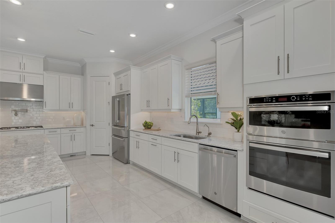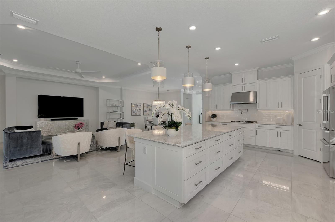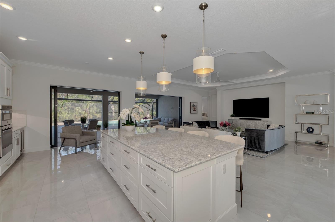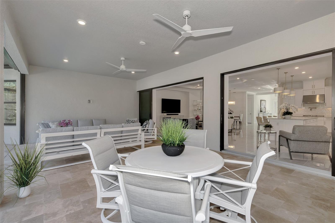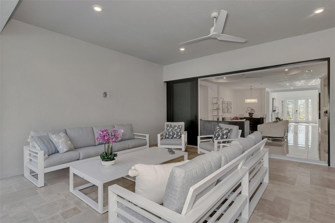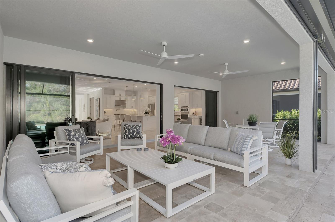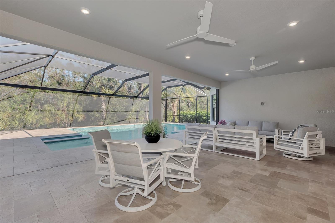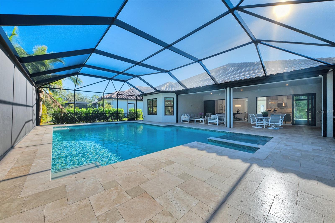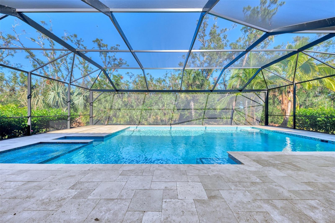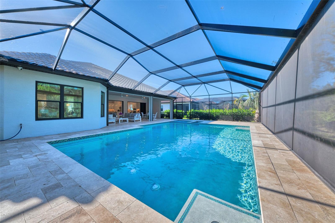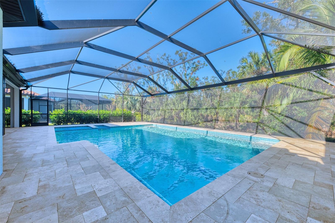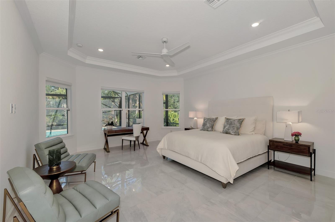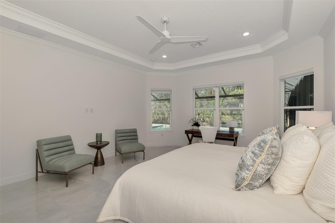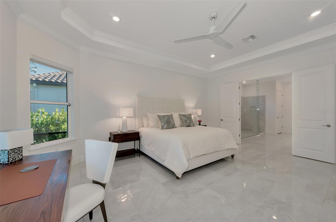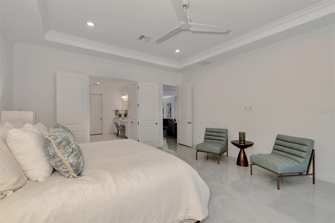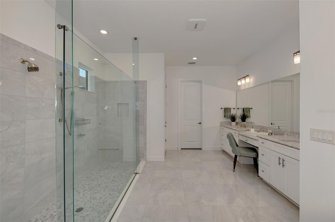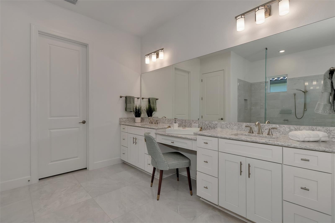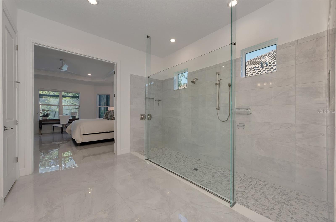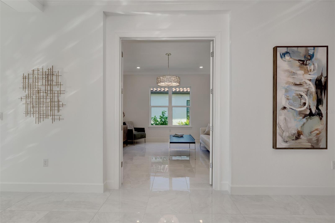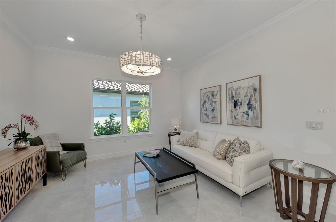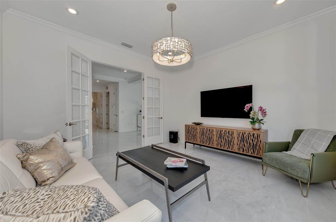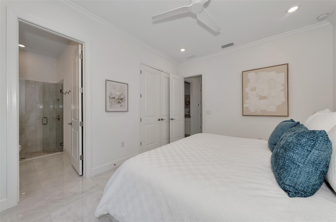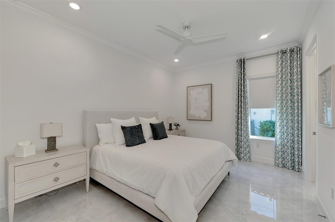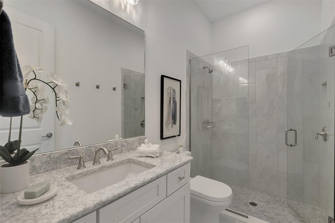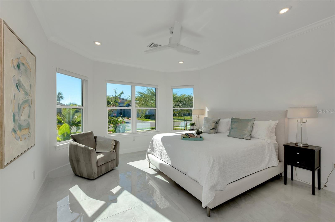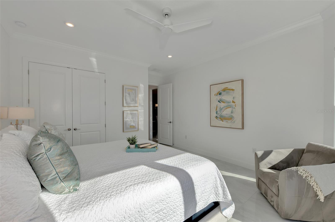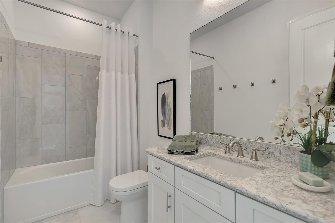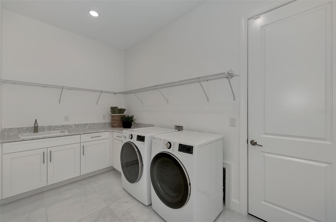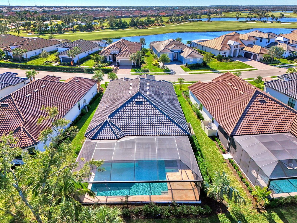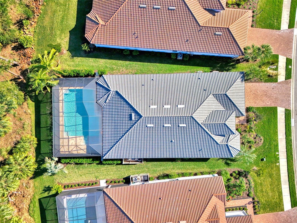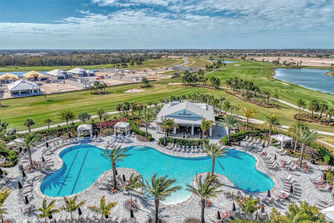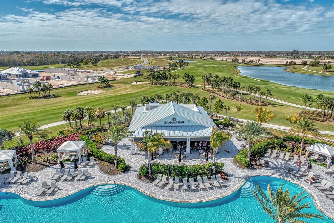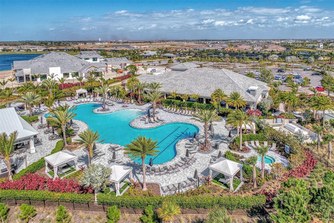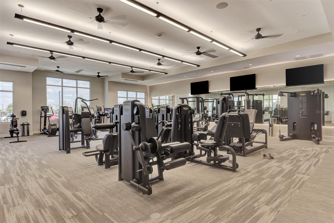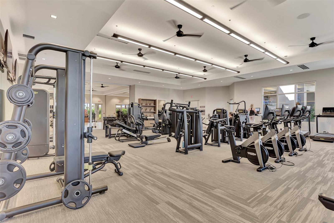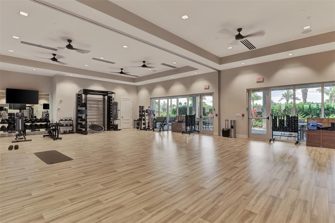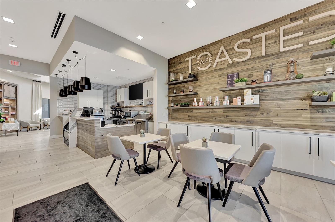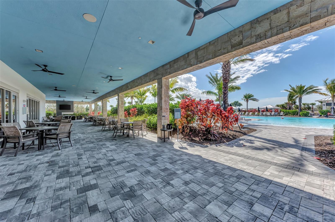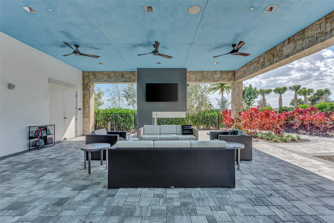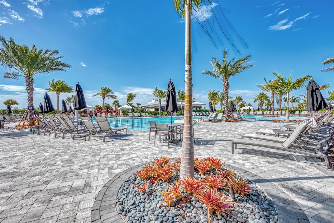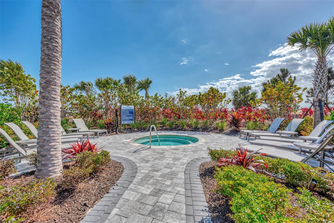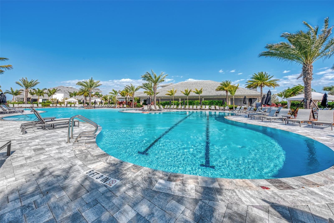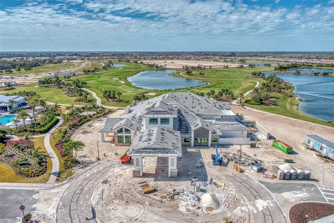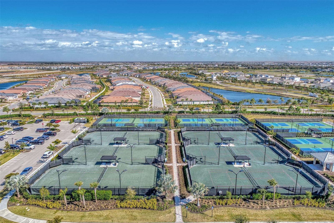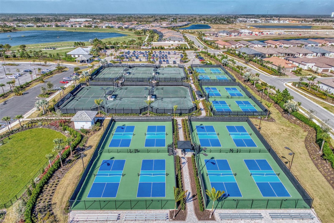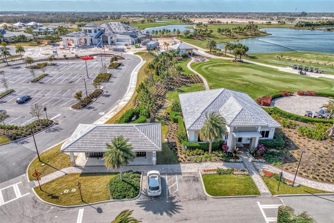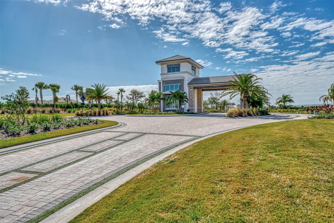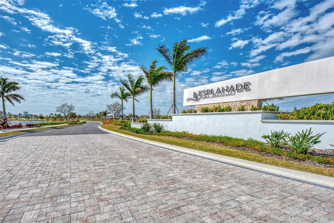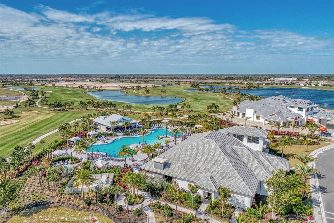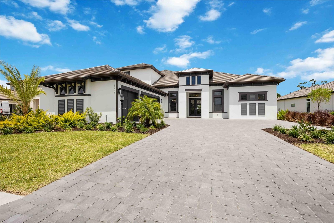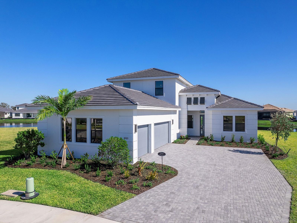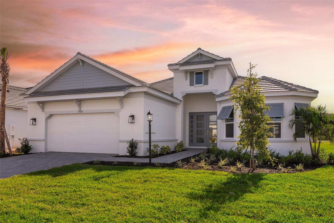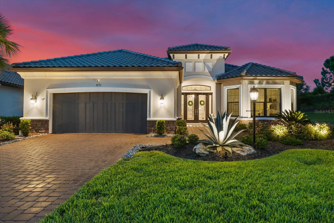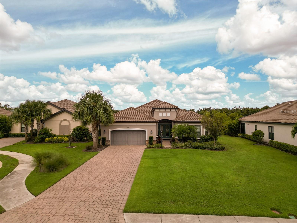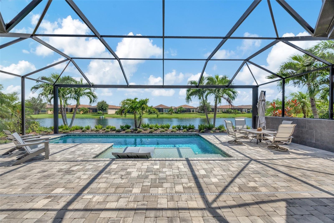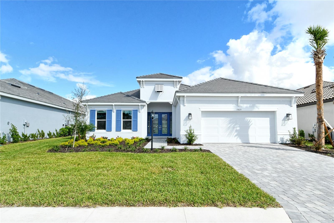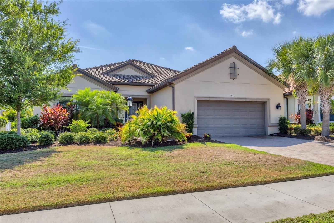15603 Derna Terrace, BRADENTON, FL 34211
Property Photos
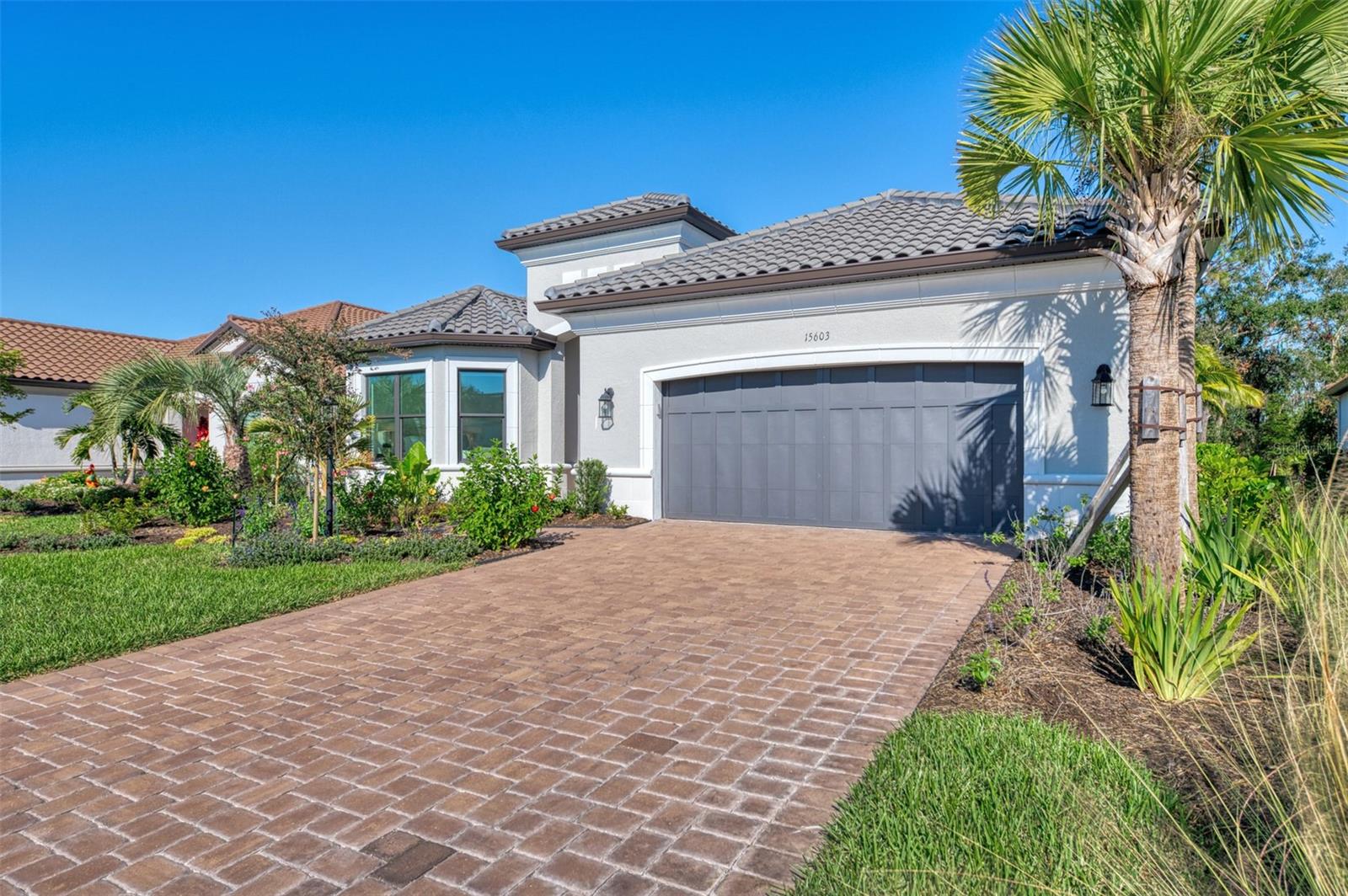
Would you like to sell your home before you purchase this one?
Priced at Only: $1,575,000
For more Information Call:
Address: 15603 Derna Terrace, BRADENTON, FL 34211
Property Location and Similar Properties
- MLS#: A4631319 ( Residential )
- Street Address: 15603 Derna Terrace
- Viewed: 1
- Price: $1,575,000
- Price sqft: $376
- Waterfront: No
- Year Built: 2023
- Bldg sqft: 4186
- Bedrooms: 3
- Total Baths: 3
- Full Baths: 3
- Garage / Parking Spaces: 2
- Days On Market: 21
- Additional Information
- Geolocation: 27.4598 / -82.3833
- County: MANATEE
- City: BRADENTON
- Zipcode: 34211
- Provided by: COMPASS FLORIDA LLC
- Contact: Dawn Merrill
- 305-851-2820

- DMCA Notice
-
DescriptionWelcome to your modern sanctuary at Esplanade at Azario, where style meets functionality in this sleek 3 bedroom, 3 bathroom home with a den. Spanning 3,072 square feet, this residence is designed for those who appreciate contemporary living with a touch of elegance. Feel secure with impact windows and doors throughout, a whole house generator, and storm smart screens on the extended lanai, ensuring peace of mind in any weather. The landscaping is also equipped with underground piping on both sides of the property to keep rain water away from the home. Step inside to a bright, open space where chic tile floors and recessed lighting create a modern ambiance. The oversized great room seamlessly integrates with a dining area, offering a perfect setting for both relaxation and entertaining. The kitchen is a culinary enthusiast's dream. It boasts a spacious island with premium quartz countertops, a walk in pantry, and an extended area complete with a wine refrigerator. Outfitted with stainless steel appliances, including a gas stove and range hood, this kitchen is prepared for everything from casual breakfasts to gourmet dinners. Pocket sliding doors and stylish pendant lights add an extra layer of sophistication. The primary bedroom is a luxurious retreat, featuring a bay area perfect for a cozy sitting space. The ensuite bath offers an oversized walk in shower with dual shower heads, dual sinks, and a vanity. The master closet is impressively large, providing ample storage space. Step outside to your private oasis, complete with an oversized saltwater pool, clear view screening, and a travertine deck. The extended covered lanai offers a serene spot to enjoy the tranquil preserve views for added privacy. This home also includes two additional bedrooms, one of which is ensuite, and an oversized laundry room with cabinets and a sink. Additional features include a Central Vac, Culligan water system, recirculating pump for reclaimed water, electric for car charger in the garage, smart home technology, designer lighting and fans, crown molding, and tray ceilings. Living in Esplanade at Azario grants you access to top notch amenities. Enjoy the clubhouse, pickleball and tennis courts, gym, and putting green. The state of the art Culinary Center will be opening it's doors in a few days which will add more dining and entertainment options to the neighborhood. Unwind at the spa, take a dip in the resort style pool, or savor a drink at the bar. An activities director is available to help you make the most of the community's offerings. This home is not just a place to live; it's a lifestyle waiting to be embraced. Please note that Zillow has incorrect information on flood zone/risk. We are working to correct. This home is in a X zone.
Payment Calculator
- Principal & Interest -
- Property Tax $
- Home Insurance $
- HOA Fees $
- Monthly -
Features
Building and Construction
- Builder Model: Palazzio
- Builder Name: Taylor Morrison
- Covered Spaces: 0.00
- Exterior Features: Irrigation System, Lighting, Sidewalk, Sliding Doors
- Flooring: Tile
- Living Area: 3072.00
- Roof: Tile
Land Information
- Lot Features: In County, Landscaped, Near Golf Course, Sidewalk, Paved
Garage and Parking
- Garage Spaces: 2.00
- Parking Features: Electric Vehicle Charging Station(s), Garage Door Opener
Eco-Communities
- Pool Features: Gunite, In Ground, Lighting, Pool Alarm, Salt Water, Screen Enclosure
- Water Source: Public
Utilities
- Carport Spaces: 0.00
- Cooling: Central Air
- Heating: Central
- Pets Allowed: Cats OK, Dogs OK
- Sewer: Public Sewer
- Utilities: Cable Connected, Electricity Connected, Natural Gas Connected, Sewer Connected, Water Connected
Amenities
- Association Amenities: Clubhouse, Fence Restrictions, Fitness Center, Gated, Pickleball Court(s), Pool, Recreation Facilities, Tennis Court(s)
Finance and Tax Information
- Home Owners Association Fee Includes: Pool, Maintenance Grounds
- Home Owners Association Fee: 376.12
- Net Operating Income: 0.00
- Tax Year: 2023
Other Features
- Appliances: Bar Fridge, Built-In Oven, Cooktop, Dishwasher, Disposal, Dryer, Kitchen Reverse Osmosis System, Microwave, Range Hood, Refrigerator, Tankless Water Heater, Washer, Water Filtration System
- Association Name: Doug Walkowiak
- Association Phone: 941-253-2910
- Country: US
- Interior Features: Ceiling Fans(s), Central Vaccum, Crown Molding, Dry Bar, Eat-in Kitchen, High Ceilings, Kitchen/Family Room Combo, Open Floorplan, Primary Bedroom Main Floor, Smart Home, Split Bedroom, Stone Counters, Tray Ceiling(s), Walk-In Closet(s), Window Treatments
- Legal Description: LOT 3, AZARIO ESPLANADE PH I SUBPH A, B & C PI#5760.1020/9
- Levels: One
- Area Major: 34211 - Bradenton/Lakewood Ranch Area
- Occupant Type: Vacant
- Parcel Number: 576010209
- Style: Florida
- View: Park/Greenbelt, Trees/Woods
- Zoning Code: SF
Similar Properties
Nearby Subdivisions
Arbor Grande
Avalon Woods
Avaunce
Bridgewater Ph I At Lakewood R
Bridgewater Ph Ii At Lakewood
Bridgewater Ph Iii At Lakewood
Central Park Ph B1
Central Park Subphase A1a
Central Park Subphase A1b
Central Park Subphase A2a
Central Park Subphase B2a B2c
Central Park Subphase B2b
Central Park Subphase D1aa
Central Park Subphase D1ba D2
Central Park Subphase D1bb D2a
Central Park Subphase G1c
Cresswind Ph I Subph A B
Cresswind Ph Ii Subph A B C
Cresswind Ph Iii
Eagle Trace
Eagle Trace Ph Iic
Eagle Trace Ph Iiib
Grand Oaks At Panther Ridge
Harmony At Lakewood Ranch Ph I
Indigo Ph Ii Iii
Indigo Ph Iv V
Indigo Ph Vi Subphase 6a 6b 6
Indigo Ph Vii Subphase 7a 7b
Indigo Ph Viii Subph 8a 8b 8c
Lakewood Park
Lakewood Ranch
Lakewood Ranch Solera Ph Ia I
Lakewood Ranch Solera Ph Ic I
Lorraine Lakes
Lorraine Lakes Ph I
Lorraine Lakes Ph Iia
Lorraine Lakes Ph Iib1 Iib2
Lorraine Lakes Ph Iib3 Iic
Mallory Park Ph I A C E
Mallory Park Ph I D Ph Ii A
Mallory Park Ph Ii Subph C D
Maple Grove Estates
Not Applicable
Palisades Ph I
Panther Ridge
Park East At Azario
Park East At Azario Ph I Subph
Polo Run Ph Ia Ib
Polo Run Ph Iia Iib
Polo Run Ph Iic Iid Iie
Pomello Park
Rolling Acres
Rosedale
Rosedale 1
Rosedale 2
Rosedale 5
Rosedale 7
Rosedale 8 Westbury Lakes
Rosedale Add Ph I
Rosedale Add Ph Ii
Rosedale Highlands Ph A
Rosedale Highlands Subphase B
Rosedale Highlands Subphase C
Rosedale Highlands Subphase D
Sapphire Point
Sapphire Point Ph I Ii Subph
Sapphire Point Ph Iiia
Serenity Creek
Serenity Creek Rep Of Tr N
Solera At Lakewood Ranch
Solera At Lakewood Ranch Ph Ii
Star Farms
Star Farms At Lakewood Ranch
Star Farms Ph Iiv
Star Farms Ph Iv Subph D E
Sweetwater At Lakewood Ranch P
Sweetwater In Lakewood Ranch
Sweetwater Villas At Lakewood
Waterbury Tracts Continued
Woodleaf Hammock Ph I


