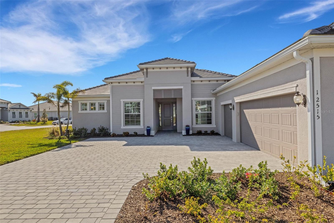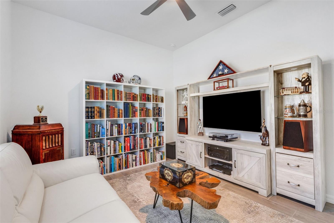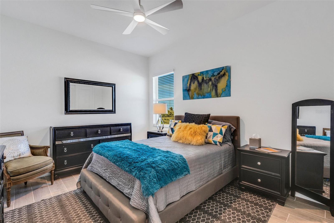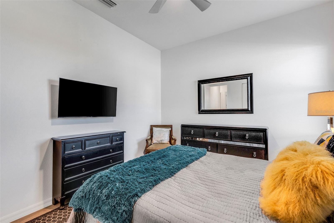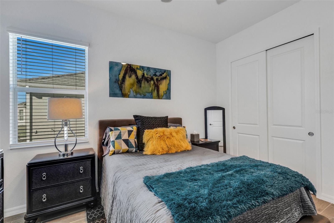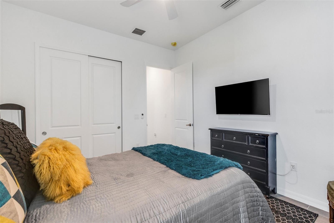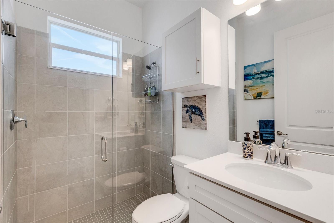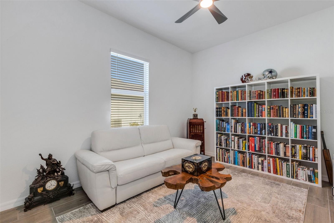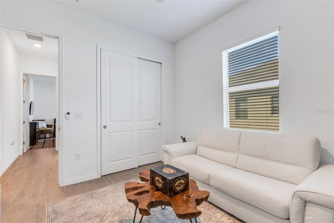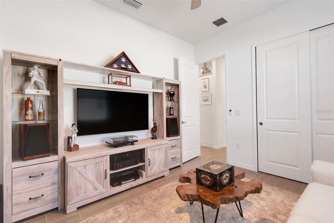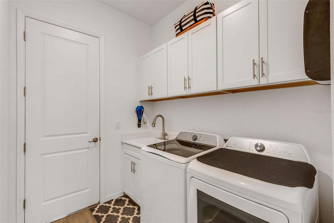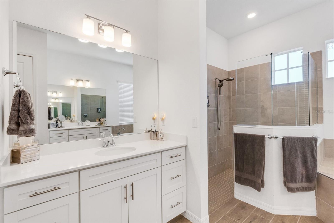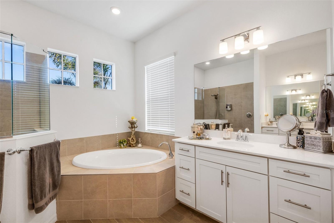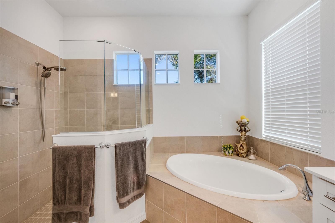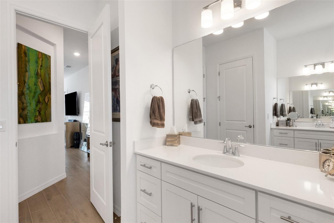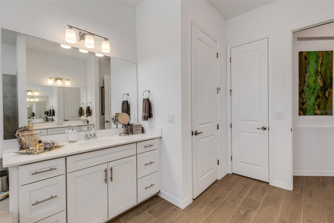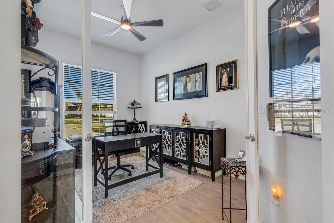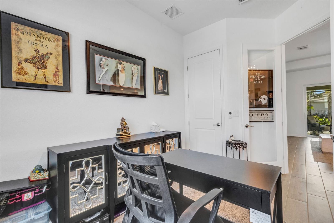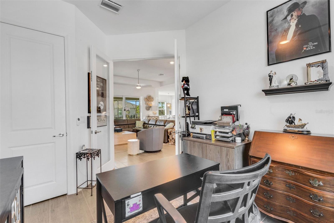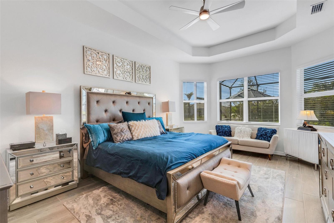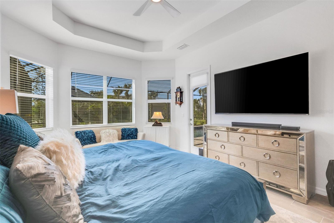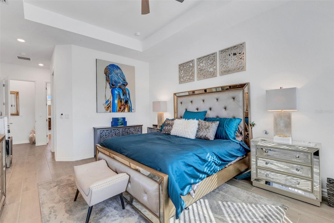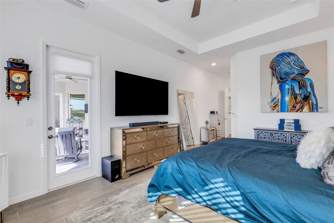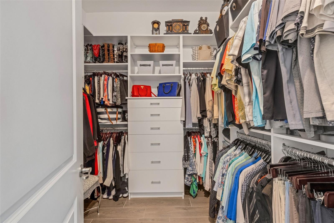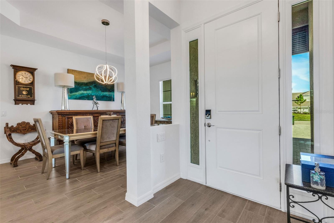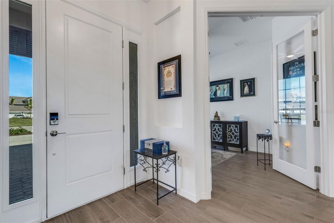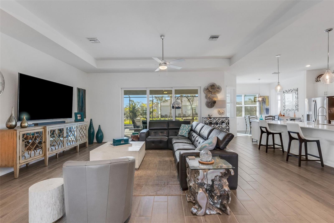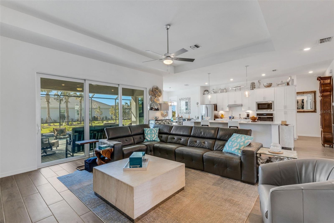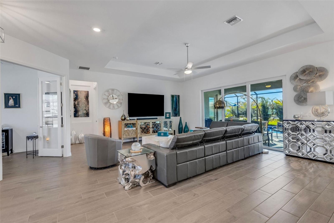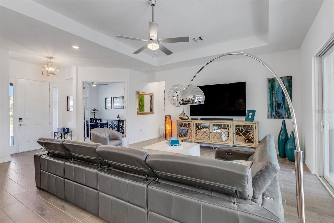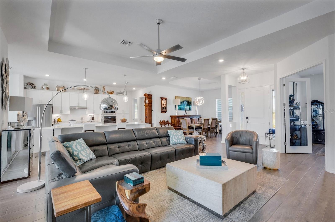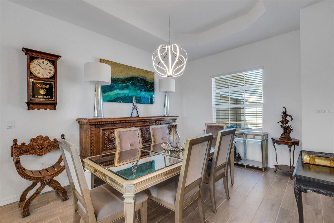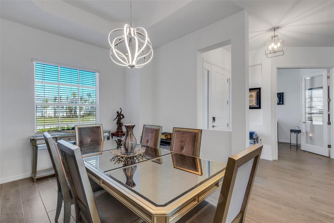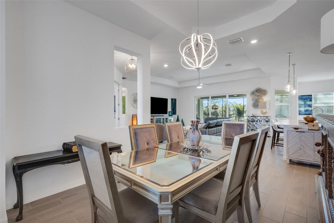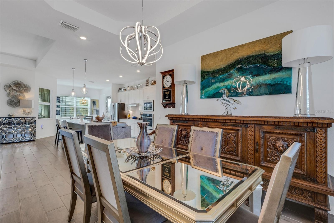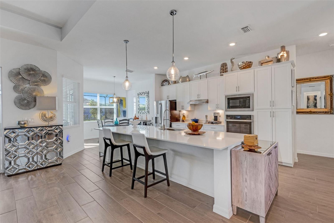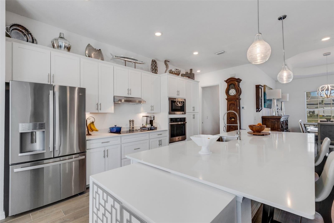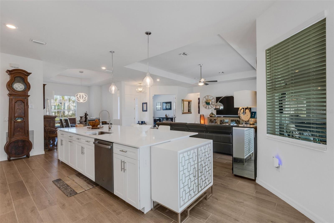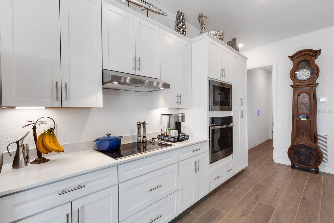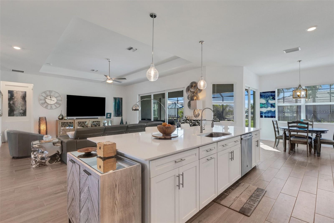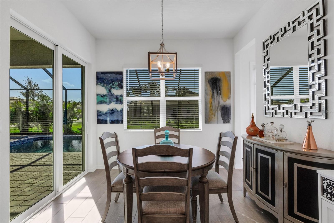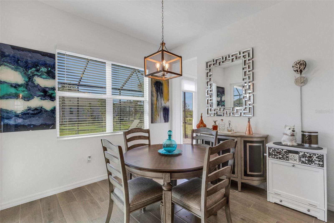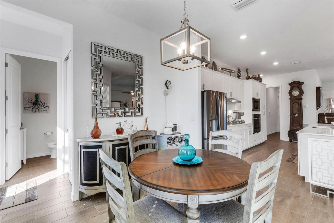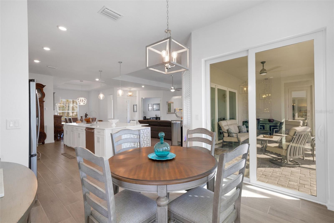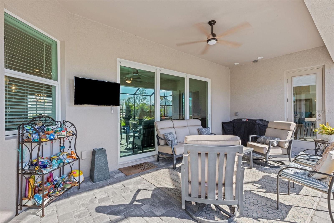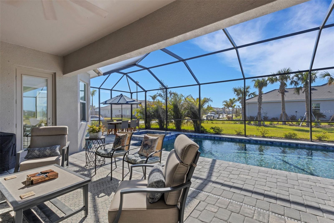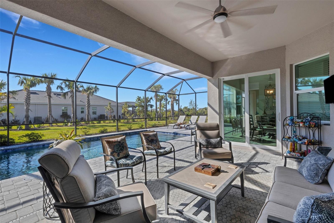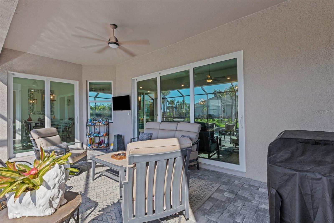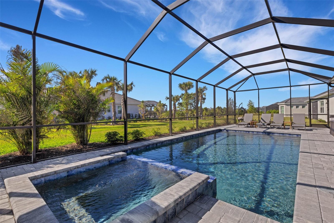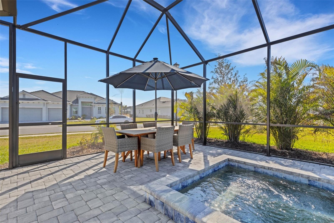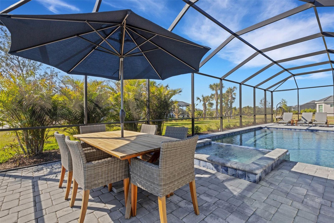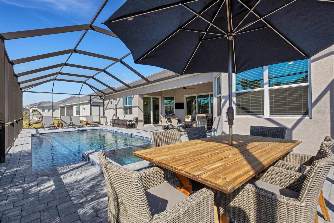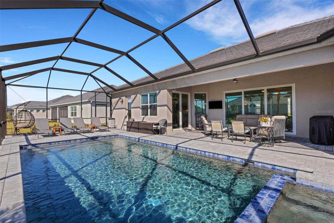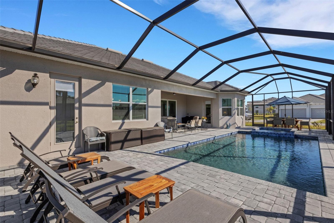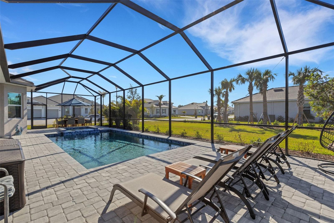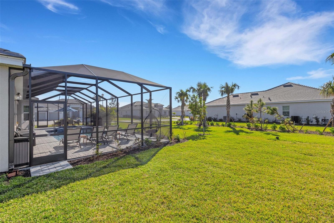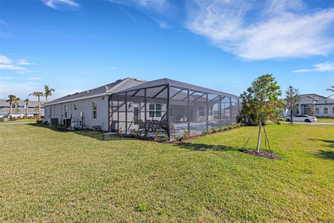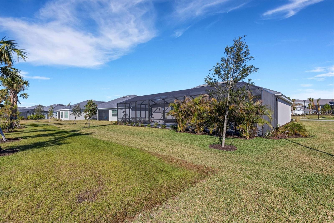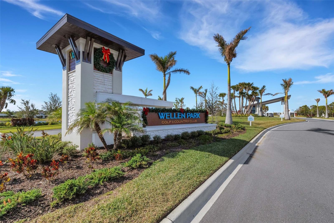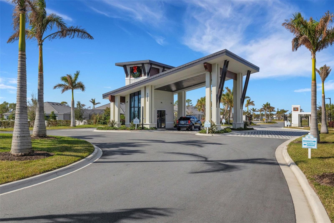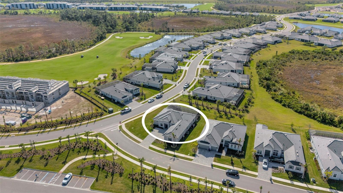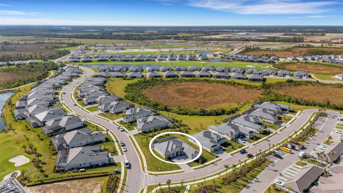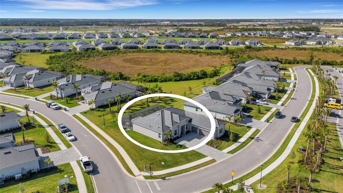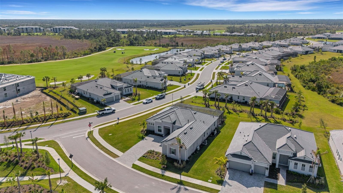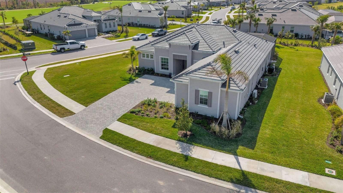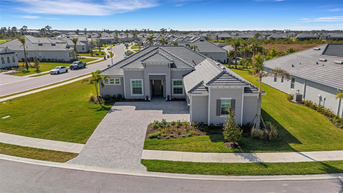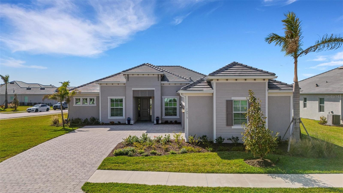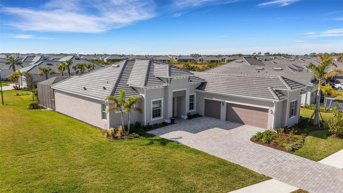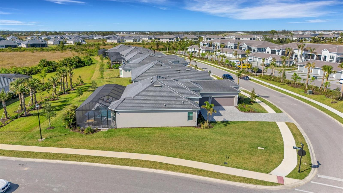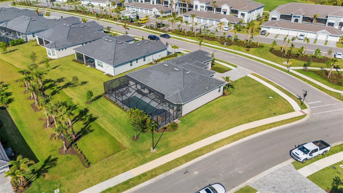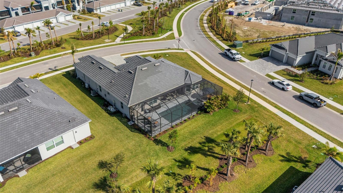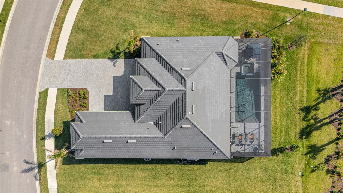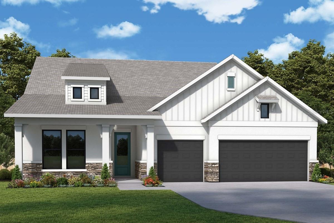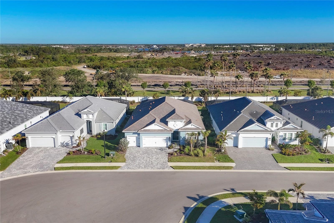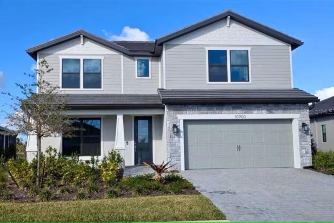12515 Galapagos Court, VENICE, FL 34293
Property Photos
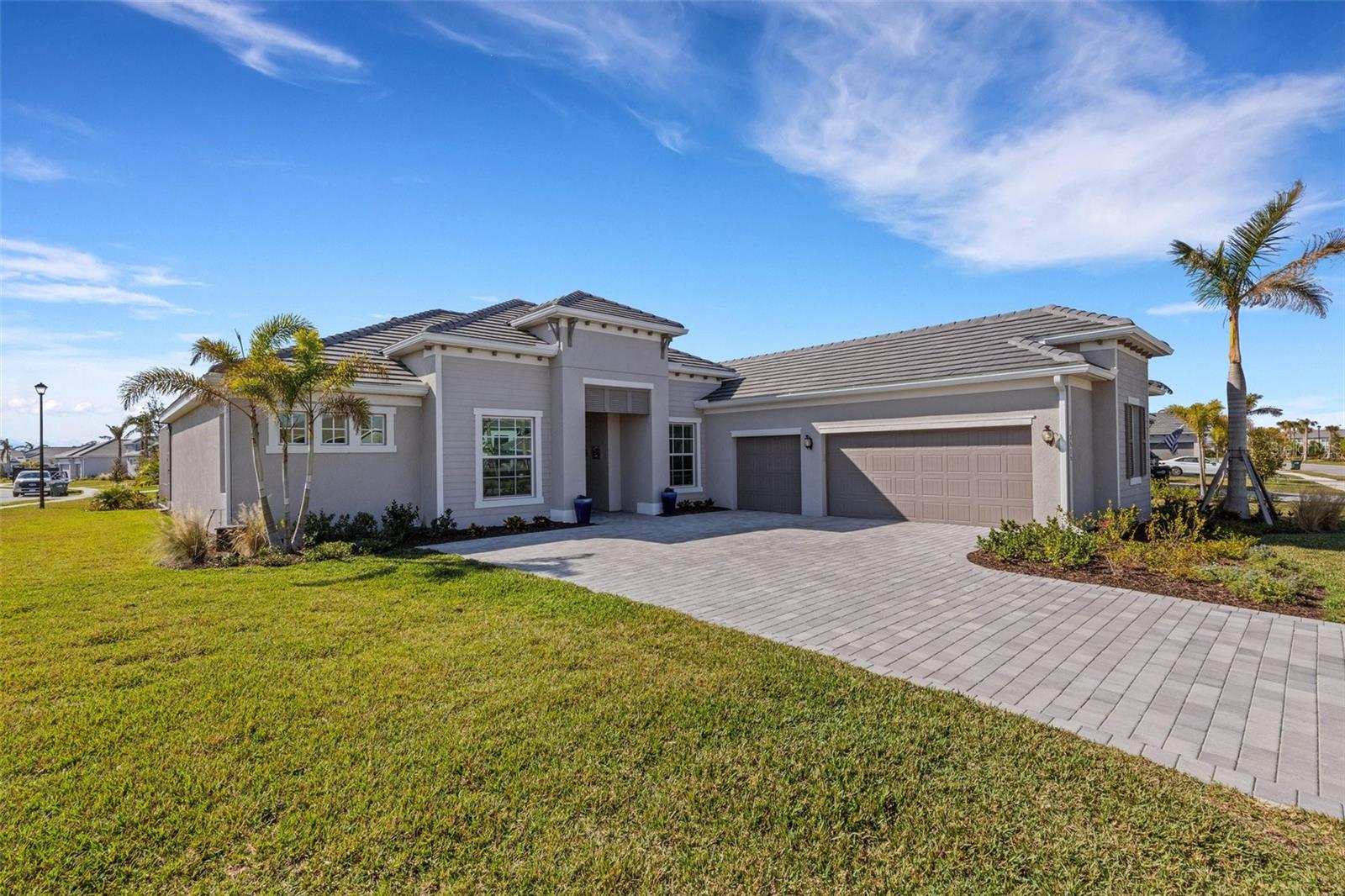
Would you like to sell your home before you purchase this one?
Priced at Only: $949,900
For more Information Call:
Address: 12515 Galapagos Court, VENICE, FL 34293
Property Location and Similar Properties
- MLS#: A4631520 ( Residential )
- Street Address: 12515 Galapagos Court
- Viewed: 2
- Price: $949,900
- Price sqft: $275
- Waterfront: No
- Year Built: 2024
- Bldg sqft: 3451
- Bedrooms: 4
- Total Baths: 3
- Full Baths: 2
- 1/2 Baths: 1
- Garage / Parking Spaces: 3
- Days On Market: 4
- Additional Information
- Geolocation: 27.0125 / -82.328
- County: SARASOTA
- City: VENICE
- Zipcode: 34293
- Subdivision: Wellen Pk Golf Country Club
- Provided by: BRIGHT REALTY
- Contact: Rik Powell
- 941-552-6036

- DMCA Notice
-
DescriptionWelcome to Wellen Park Golf & Country Club.
Payment Calculator
- Principal & Interest -
- Property Tax $
- Home Insurance $
- HOA Fees $
- Monthly -
Features
Building and Construction
- Builder Model: Napoli II
- Builder Name: Lennar
- Covered Spaces: 0.00
- Exterior Features: Hurricane Shutters, Irrigation System
- Flooring: Ceramic Tile
- Living Area: 2395.00
- Roof: Concrete, Tile
Property Information
- Property Condition: Completed
Land Information
- Lot Features: Corner Lot
Garage and Parking
- Garage Spaces: 3.00
Eco-Communities
- Pool Features: Gunite, In Ground, Lighting, Screen Enclosure
- Water Source: None
Utilities
- Carport Spaces: 0.00
- Cooling: Central Air, Mini-Split Unit(s), Other
- Heating: Central, Electric, Heat Pump
- Pets Allowed: Breed Restrictions, Cats OK, Dogs OK, Number Limit
- Sewer: Public Sewer
- Utilities: BB/HS Internet Available, Cable Available, Cable Connected, Electricity Connected, Sewer Connected, Street Lights, Underground Utilities, Water Connected
Amenities
- Association Amenities: Fence Restrictions, Fitness Center, Gated, Golf Course
Finance and Tax Information
- Home Owners Association Fee Includes: Guard - 24 Hour, Cable TV, Pool, Insurance, Internet
- Home Owners Association Fee: 433.00
- Net Operating Income: 0.00
- Tax Year: 2023
Other Features
- Appliances: Built-In Oven, Convection Oven, Cooktop, Dishwasher, Disposal, Dryer, Electric Water Heater, Microwave, Range Hood, Refrigerator, Washer
- Association Name: Karen Lay
- Association Phone: 941-406-9200
- Country: US
- Interior Features: Ceiling Fans(s), Eat-in Kitchen, High Ceilings, Kitchen/Family Room Combo, Open Floorplan, Primary Bedroom Main Floor, Split Bedroom, Thermostat, Tray Ceiling(s), Window Treatments
- Legal Description: LOT 130, WELLEN PARK GOLF & COUNTRY CLUB PHASE 1A, PB 56 PG 75-159
- Levels: One
- Area Major: 34293 - Venice
- Occupant Type: Owner
- Parcel Number: 0808030130
- View: Park/Greenbelt
Similar Properties
Nearby Subdivisions
0981 South Venice
3453 Everly At Wellen Park
8477 Courtyards At Plantation
Acreage
Antiguawellen Park
Antiguawellen Pk
Augusta Villas At Plan
Augusta Villas At Plantation
Augusta Villas At The Plantati
Bermuda Club East At Plantatio
Bermuda Club West At Plantatio
Brightmore At Wellen Park
Brightmorewellen Pk Phs 1a1c
Buckingham Meadows St Andrews
Cambridge Mews Of St Andrews
Circle Woods Of Venice 1
Circle Woods Of Venice 2
Cove Pointe
Everly
Everly At Wellen Park
Fairway Village Ph 2
Fairway Village Ph 3
Florida Tropical Homesites Li
Gran Paradiso
Gran Paradiso Ph 1
Gran Paradiso Ph 2
Gran Paradiso Ph 4c
Gran Paradiso Ph 8
Gran Paradiso Poa Villas Ii A
Gran Place
Grand Palm
Grand Palm Ph 1a
Grand Palm Ph 1a A
Grand Palm Ph 1aa
Grand Palm Ph 1b
Grand Palm Ph 1ca
Grand Palm Ph 1cb
Grand Palm Ph 2a A
Grand Palm Ph 2b
Grand Palm Ph 2c
Grand Palm Ph 3a
Grand Palm Ph 3a A
Grand Palm Ph 3a B
Grand Palm Ph 3b
Grand Palm Phase 1a
Grand Palm Phase 1b A
Grand Palm Phase 2b
Grand Palm Phase 3aa
Grand Palm Phases 2a D 2a E
Grassy Oaks
Gulf View Estates
Hampton Mews St Andrews East A
Harrington Lake
Heathers Two
Heron Lakes
Heron Shores
Hourglass Lake Estates
Hourglass Lakes Ph 1
Islandwalk
Islandwalk At The West Village
Islandwalk At West Villages
Islandwalk At West Villages Ph
Islandwalk West Village Ph 2a
Islandwalkthe West Village Ph
Islandwalkthe West Vlgs Ph 1e
Islandwalkthe West Vlgs Ph 3
Islandwalkthe West Vlgs Ph 5
Islandwalkthe West Vlgs Ph 7
Islandwalkthe West Vlgs Ph 8
Islandwalkwest Vlgs Ph 1a
Islandwalkwest Vlgs Ph 1ca
Islandwalkwest Vlgs Ph 3a 3
Islandwalkwest Vlgs Ph 4
Jacaranda C C Villas
Jacaranda Country Club West Vi
Jacaranda Heights
Japanese Gardens Mhp
Kenwood Glen 1 Of St Andrews E
Kenwood Glen 2 Of St. Andrews
Lake Of The Woods
Lakes Of Jacaranda
Lakespur Wellen Park
Lakespurwellen Pk
Lynwood Glen
Meadow Run At Jacaranda
Myrtle Trace At Plan
Not Applicable
Oasis
Oasiswest Vlgs Ph 1
Oasiswest Vlgs Ph 2
Palmera At Wellen Park
Pennington Place
Plamore Sub
Plantation Lakes
Plantation The
Plantation Woods
Preservewest Vlgs Ph 1
Preservewest Vlgs Ph 2
Quail Lake
Saint George
Solstice
Solstice At Wellen Park
Solstice Ph 1
Solstice Ph One
South Venice
Southwood
Southwood Sec A
Southwood Sec B
Southwood Sec C
Southwood Sec D
St Andrews Park At Plantation
St Andrews Park Plantation
St Andrews Park Terraces Villa
Stonecastle At Southwood Ph 01
Sunset Beach
Sunstone At Wellen Park
Sunstone Lakeside At Wellen Pa
Sunstone Village F5 Ph 1a 1b
Tarpon Point
Terrace Villas Of St Andrews P
The Lakes Of Jacaranda
The Plantation
Tortuga
Tropical Homesites Little Fa
Venetia
Venetia Ph 1a
Venetia Ph 1b
Venetia Ph 2
Venetia Ph 3
Venetia Ph 4
Venetia Ph 5
Venice East
Venice East 3rd Add
Venice East 5th Add
Venice East Sec 1
Venice East Sec 1 1st Add
Venice East Sec 1 2nd Add
Venice Gardens
Venice Gardens Sec 3
Venice Groves
Ventura Village
Villa Nova Ph 16
Villas 2 St Andrews Park At P
Villas Of Somerset
Wellen Park Golf Country Club
Wellen Pk Golf Country Club
Wexford On The Green Ph 1
Whitestone At Southwood Ph 03
Willow Springs
Woodmere Lakes
Wysteria
Wysteria Wellen Park Village
Wysteria Wellen Park Village F
Wysteriawellen Park
Wysteriawellen Park Village F4


