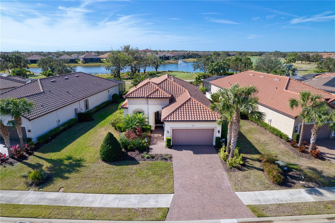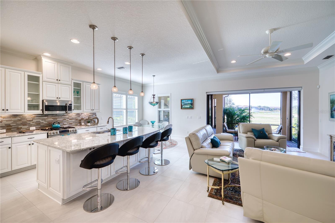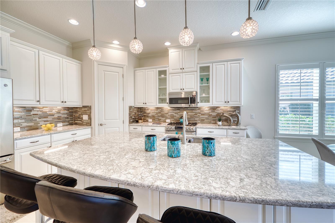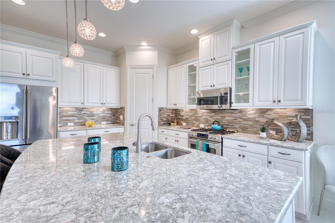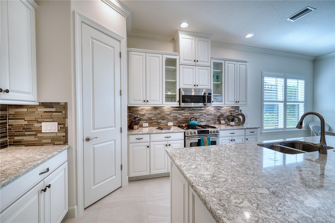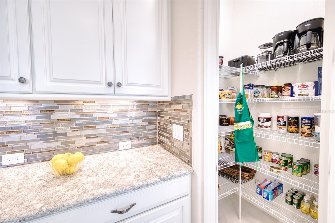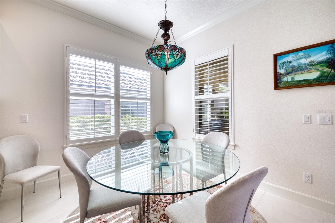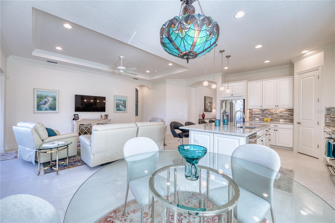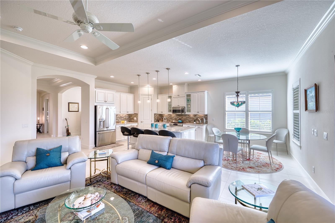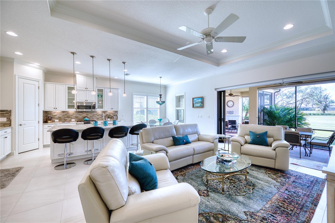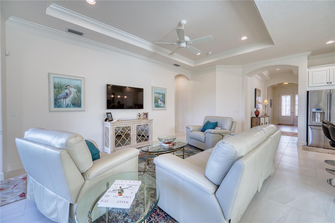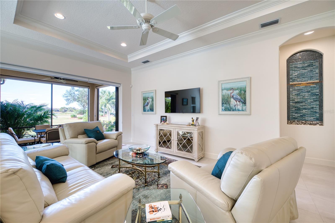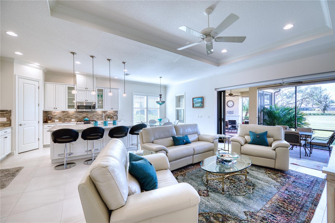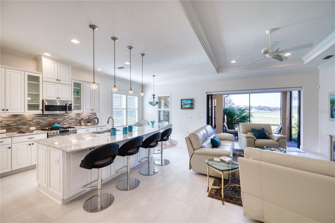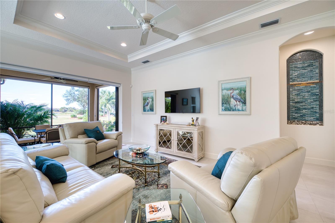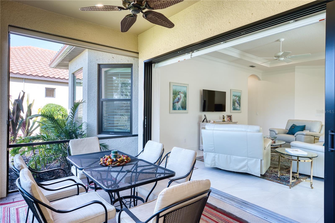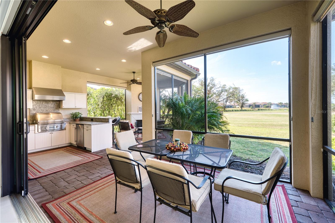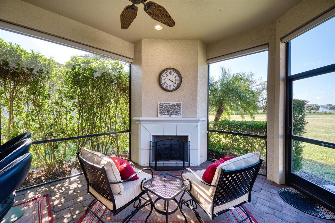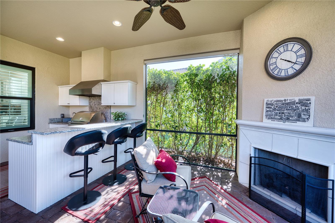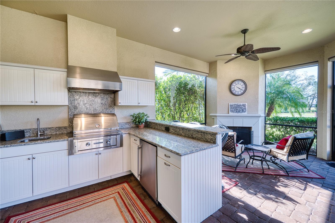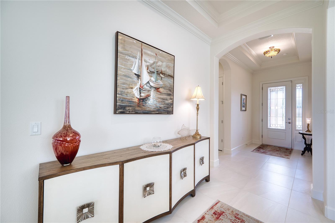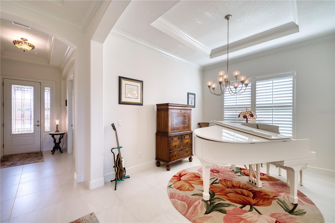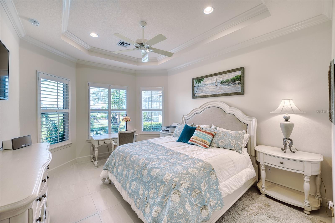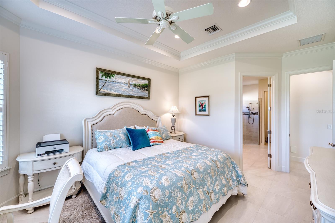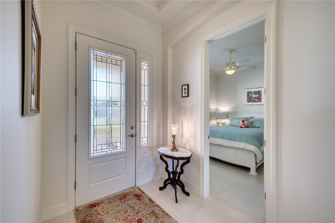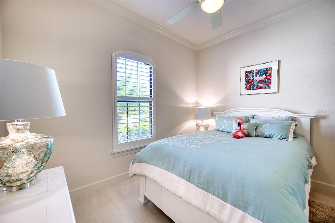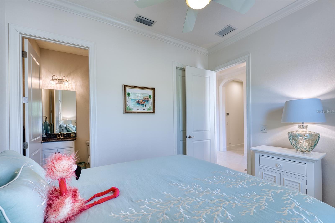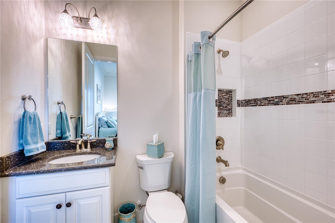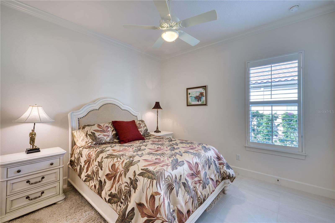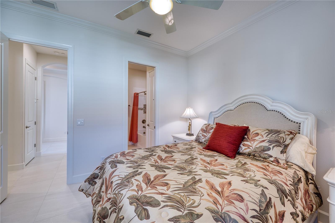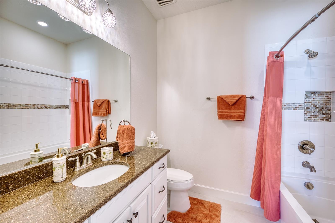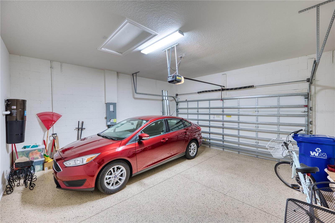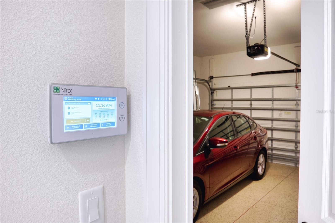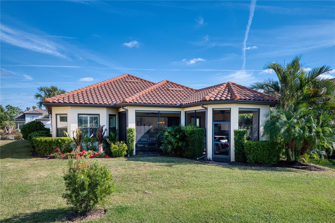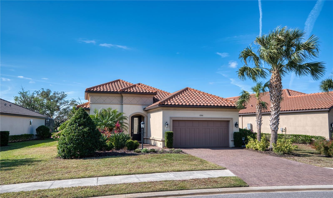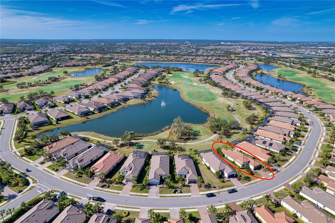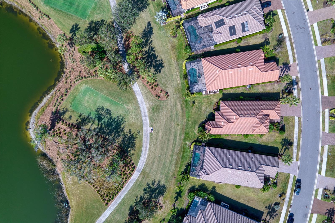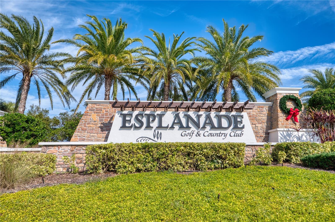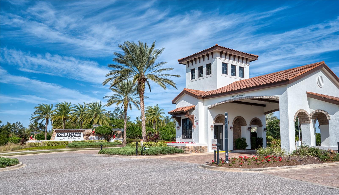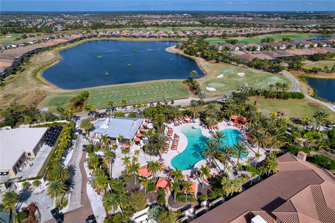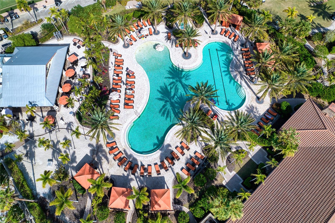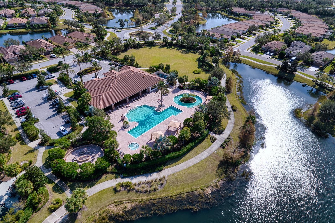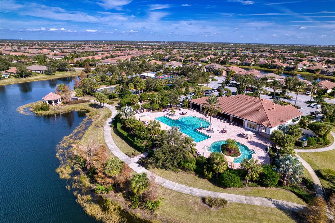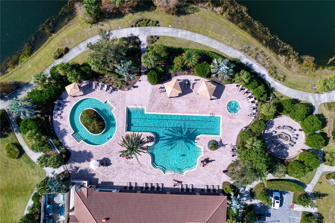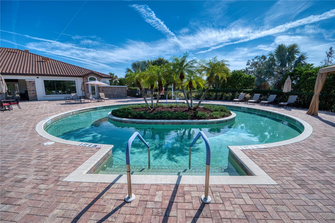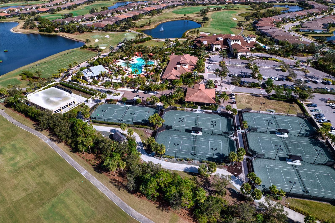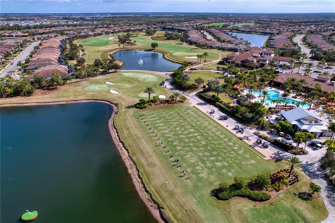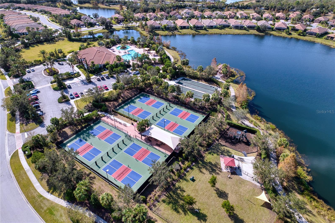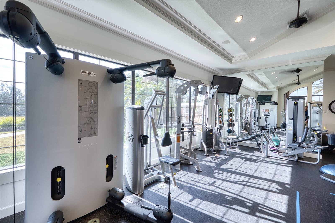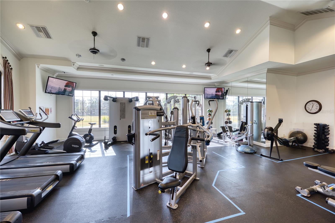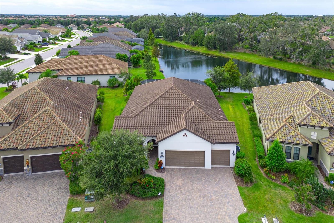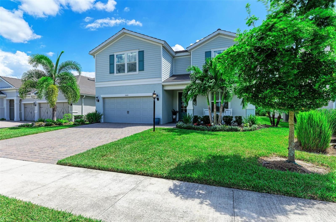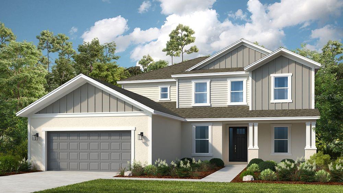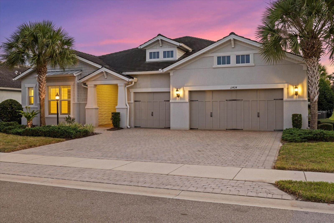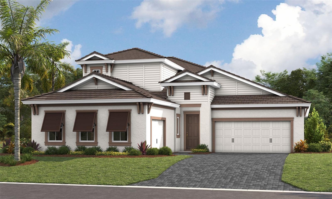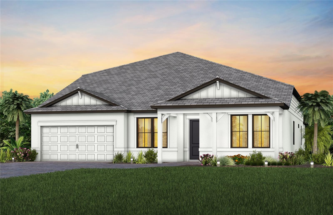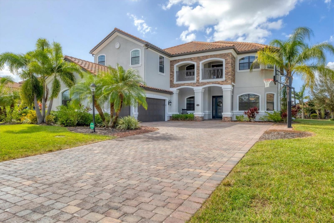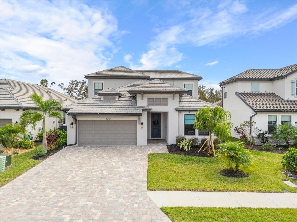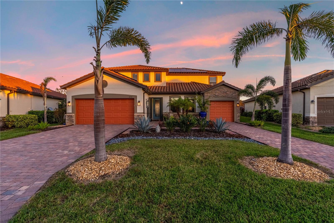13240 Sorrento Way, BRADENTON, FL 34211
Property Photos
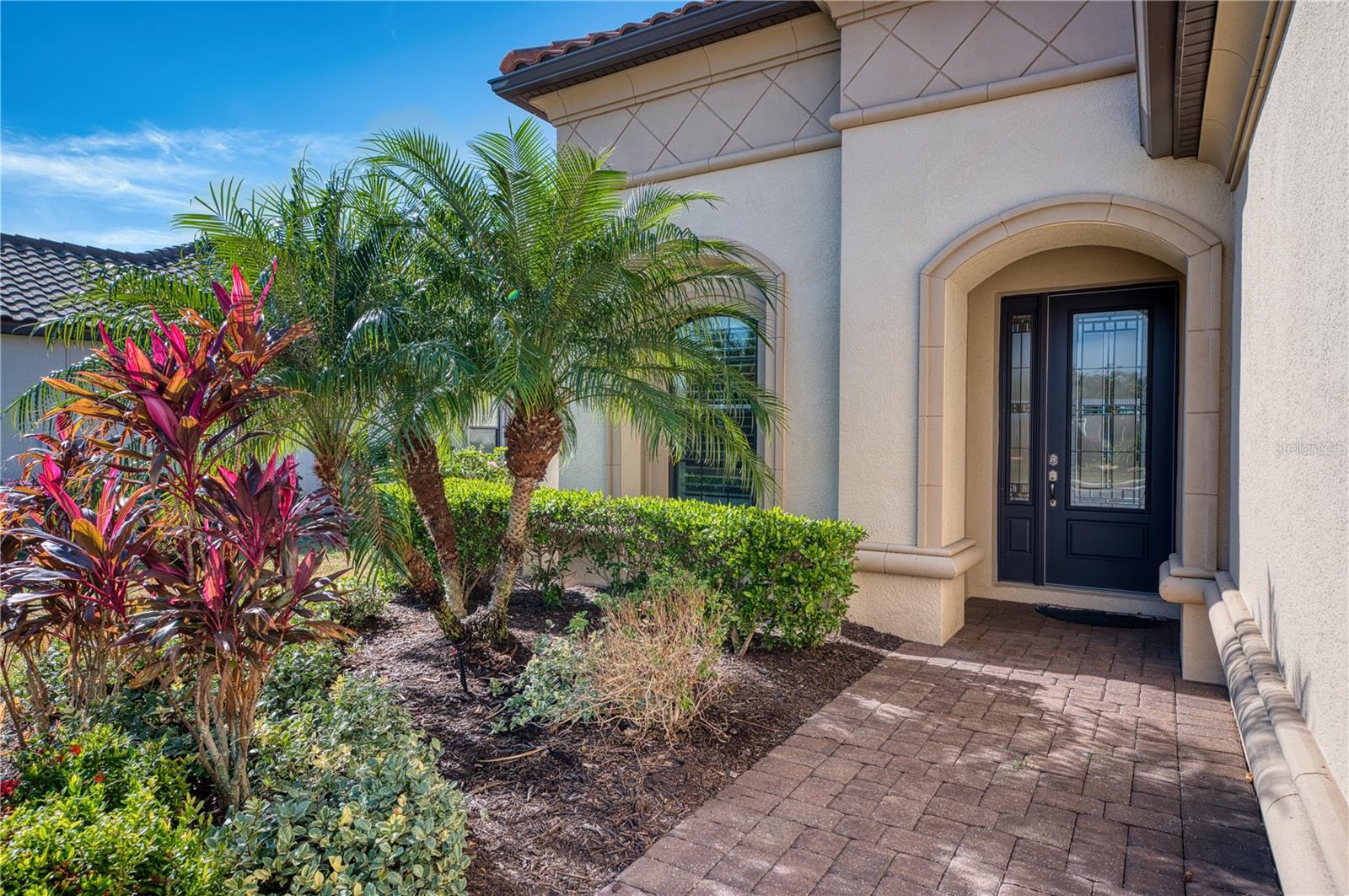
Would you like to sell your home before you purchase this one?
Priced at Only: $925,000
For more Information Call:
Address: 13240 Sorrento Way, BRADENTON, FL 34211
Property Location and Similar Properties
- MLS#: A4631642 ( Residential )
- Street Address: 13240 Sorrento Way
- Viewed: 2
- Price: $925,000
- Price sqft: $309
- Waterfront: No
- Year Built: 2017
- Bldg sqft: 2997
- Bedrooms: 3
- Total Baths: 4
- Full Baths: 3
- 1/2 Baths: 1
- Garage / Parking Spaces: 2
- Days On Market: 14
- Additional Information
- Geolocation: 27.4576 / -82.407
- County: MANATEE
- City: BRADENTON
- Zipcode: 34211
- Elementary School: Gullett Elementary
- Middle School: Dr Mona Jain Middle
- High School: Lakewood Ranch High
- Provided by: COLDWELL BANKER REALTY
- Contact: Tina Johns
- 941-366-8070

- DMCA Notice
-
DescriptionExperience the perfect blend of luxury and comfort in this beautifully designed Farnese model located in the sought after golf membership section of the Esplanade community in Lakewood Ranch. Offering thoughtful upgrades and impeccable details, this golf view residence is a true masterpiece. The gourmet kitchen is equipped with GE stainless steel appliances, white cabinets, quartz countertops, glass tile backsplashes, a walk in pantry, and a large island with seating for four. In addition to a dedicated dining room, the kitchen has an eat in breakfast space ensuring both style and functionality. All three bedrooms feature ensuite baths, providing privacy and convenience, plus a stylish powder room for guests. Elegant crown molding, tray ceilings, and plantation shutters enhance the homes sophisticated charm. Ceiling fans and durable tile floors add a touch of grandeur. A monitored security system and hurricane rated windows provide peace of mind year round. The primary suite offers a spacious bedroom with a bay window for natural light and serene views. The bath features double sinks, a walk in shower, and a private water closet. Guest baths include tubs with showers, perfect for relaxation. A tankless water heater ensures energy efficiency. The large laundry room is equipped with a utility sink and ample cabinetry for storage. Cleanup is a breeze with the central vacuum system. The garage floor has an epoxy finish, and the paver driveway adds a polished exterior look. The screened in covered lanai is an entertainers dream, complete with an outdoor kitchen and a cozy gas fireplace for year round enjoyment. Esplanade at Lakewood Ranch is an amenity rich 18 hole golf community featuring the Barrel House Bistro Bar and the poolside Bahama Bar. There are two clubhouses, two resort style pools, and a resistance pool. Work out in the state of the art fitness center or work up a sweat on the tennis or pickleball courts. The Koquina Salon offers a variety of services ranging from haircuts to therapeutic massages and facials. Lakewood Ranch is the #1 multi generational planned community in the country. This home is perfect for those seeking a resort style living experience in a vibrant community.
Payment Calculator
- Principal & Interest -
- Property Tax $
- Home Insurance $
- HOA Fees $
- Monthly -
Features
Building and Construction
- Builder Name: Taylor Morrison
- Covered Spaces: 0.00
- Exterior Features: Irrigation System, Outdoor Kitchen, Rain Gutters
- Flooring: Ceramic Tile
- Living Area: 2087.00
- Roof: Tile
School Information
- High School: Lakewood Ranch High
- Middle School: Dr Mona Jain Middle
- School Elementary: Gullett Elementary
Garage and Parking
- Garage Spaces: 2.00
Eco-Communities
- Pool Features: Heated, In Ground
- Water Source: Public
Utilities
- Carport Spaces: 0.00
- Cooling: Central Air
- Heating: Electric
- Pets Allowed: Yes
- Sewer: Public Sewer
- Utilities: Cable Connected, Electricity Connected, Natural Gas Connected, Public, Sewer Connected, Underground Utilities, Water Connected
Amenities
- Association Amenities: Clubhouse, Fence Restrictions, Fitness Center, Gated, Golf Course, Pickleball Court(s), Pool, Recreation Facilities, Security, Tennis Court(s)
Finance and Tax Information
- Home Owners Association Fee Includes: Pool, Management, Recreational Facilities, Security
- Home Owners Association Fee: 2719.75
- Net Operating Income: 0.00
- Tax Year: 2023
Other Features
- Appliances: Dishwasher, Disposal, Dryer, Microwave, Range, Range Hood, Refrigerator, Tankless Water Heater, Washer
- Association Name: Amira Saad
- Association Phone: 941-257-0885
- Country: US
- Interior Features: Ceiling Fans(s), Central Vaccum, Eat-in Kitchen, Kitchen/Family Room Combo, Open Floorplan, Primary Bedroom Main Floor, Solid Surface Counters, Split Bedroom, Stone Counters, Walk-In Closet(s), Window Treatments
- Legal Description: LOT 661 ESPLANADE PHASE V, SUBPHASE A, B, C, D, E & F PI#5800.2440/9
- Levels: One
- Area Major: 34211 - Bradenton/Lakewood Ranch Area
- Occupant Type: Owner
- Parcel Number: 580024409
- View: Golf Course
- Zoning Code: PD-MU
Similar Properties
Nearby Subdivisions
Arbor Grande
Avalon Woods
Avaunce
Bridgewater Ph I At Lakewood R
Bridgewater Ph Ii At Lakewood
Bridgewater Ph Iii At Lakewood
Central Park Ph B1
Central Park Subphase A1a
Central Park Subphase A1b
Central Park Subphase A2a
Central Park Subphase B2a B2c
Central Park Subphase B2b
Central Park Subphase D1aa
Central Park Subphase D1ba D2
Central Park Subphase D1bb D2a
Central Park Subphase G1c
Cresswind Ph I Subph A B
Cresswind Ph Ii Subph A B C
Cresswind Ph Iii
Eagle Trace
Eagle Trace Ph Iic
Eagle Trace Ph Iiib
Grand Oaks At Panther Ridge
Harmony At Lakewood Ranch Ph I
Indigo Ph Ii Iii
Indigo Ph Iv V
Indigo Ph Vi Subphase 6a 6b 6
Indigo Ph Vii Subphase 7a 7b
Indigo Ph Viii Subph 8a 8b 8c
Lakewood Park
Lakewood Ranch
Lakewood Ranch Solera Ph Ia I
Lakewood Ranch Solera Ph Ic I
Lorraine Lakes
Lorraine Lakes Ph I
Lorraine Lakes Ph Iia
Lorraine Lakes Ph Iib1 Iib2
Lorraine Lakes Ph Iib3 Iic
Mallory Park Ph I A C E
Mallory Park Ph I D Ph Ii A
Mallory Park Ph Ii Subph C D
Maple Grove Estates
Not Applicable
Palisades Ph I
Panther Ridge
Park East At Azario
Park East At Azario Ph I Subph
Polo Run Ph Ia Ib
Polo Run Ph Iia Iib
Polo Run Ph Iic Iid Iie
Pomello Park
Rolling Acres
Rosedale
Rosedale 1
Rosedale 2
Rosedale 5
Rosedale 7
Rosedale 8 Westbury Lakes
Rosedale Add Ph I
Rosedale Add Ph Ii
Rosedale Highlands Ph A
Rosedale Highlands Subphase B
Rosedale Highlands Subphase C
Rosedale Highlands Subphase D
Sapphire Point
Sapphire Point Ph I Ii Subph
Sapphire Point Ph Iiia
Serenity Creek
Serenity Creek Rep Of Tr N
Solera At Lakewood Ranch
Solera At Lakewood Ranch Ph Ii
Star Farms
Star Farms At Lakewood Ranch
Star Farms Ph Iiv
Star Farms Ph Iv Subph D E
Sweetwater At Lakewood Ranch P
Sweetwater In Lakewood Ranch
Sweetwater Villas At Lakewood
Waterbury Tracts Continued
Woodleaf Hammock Ph I


