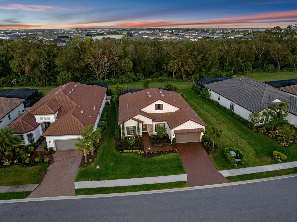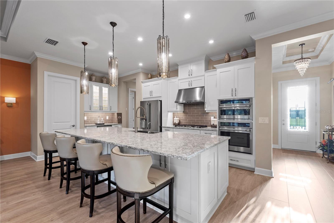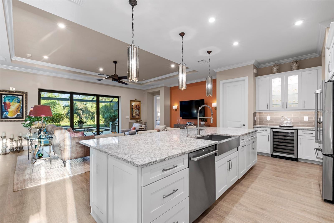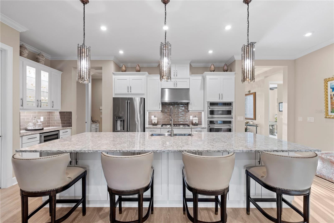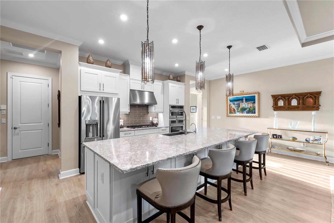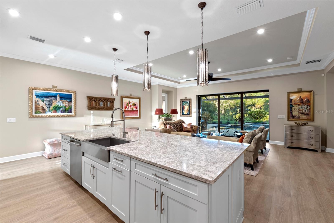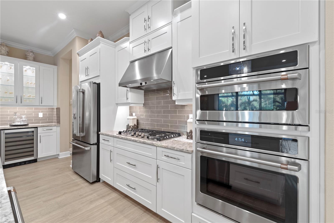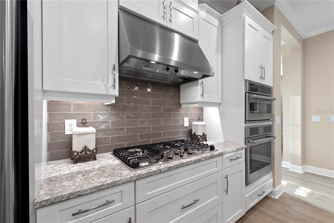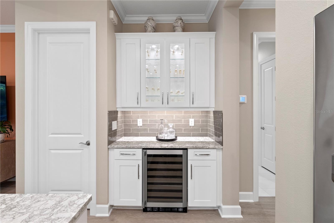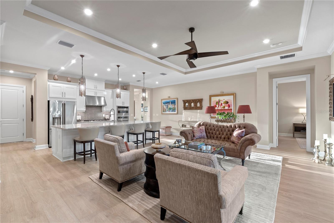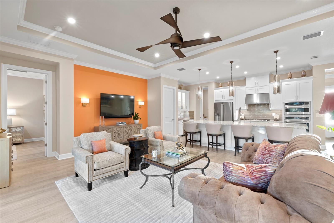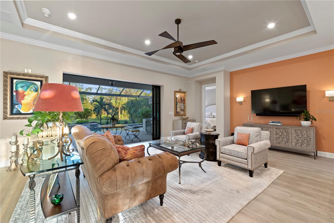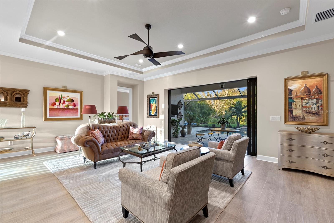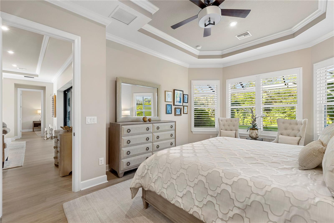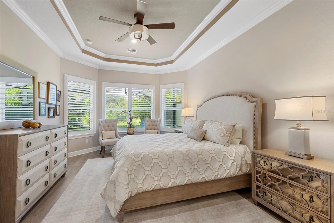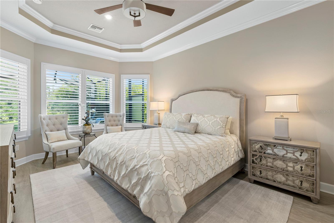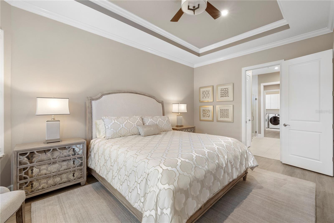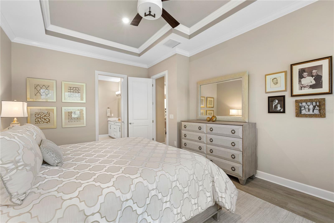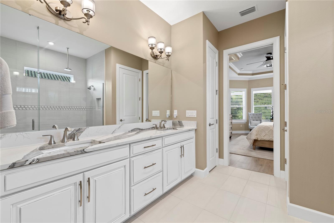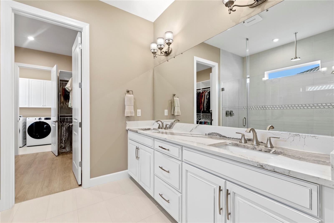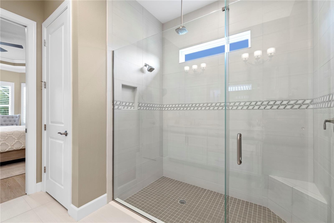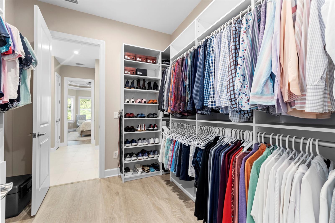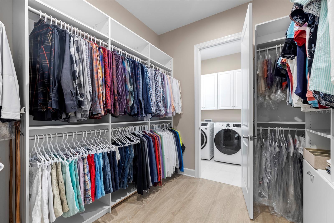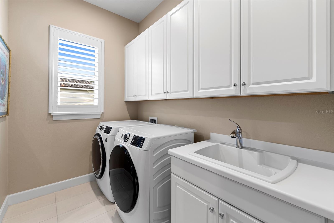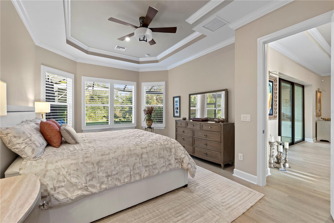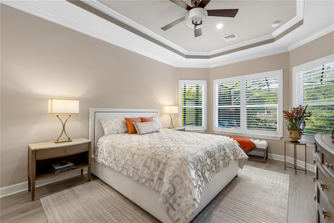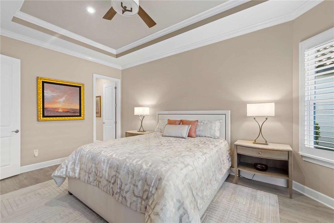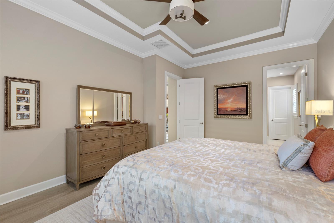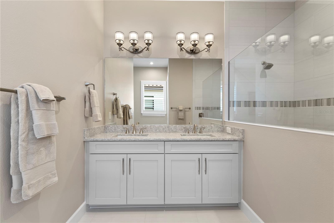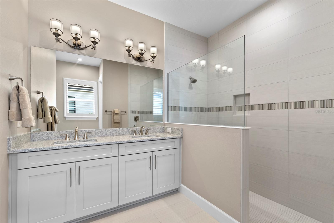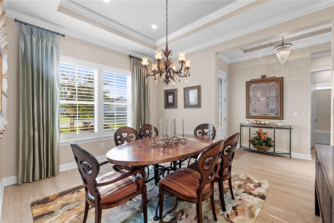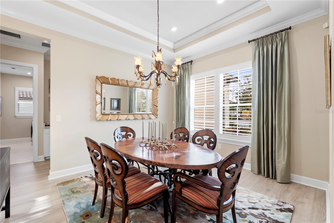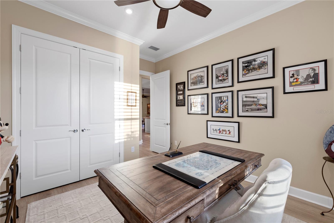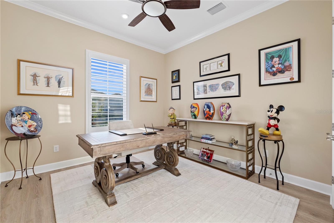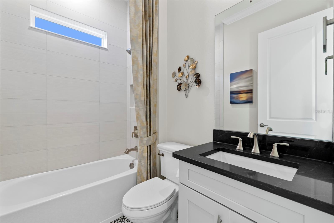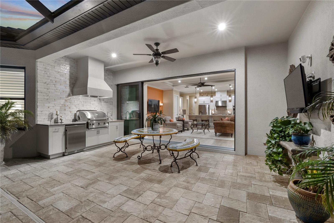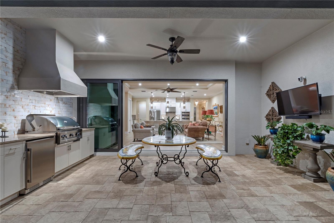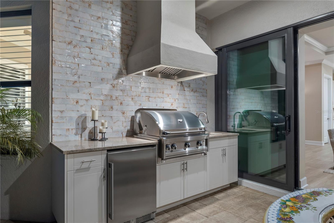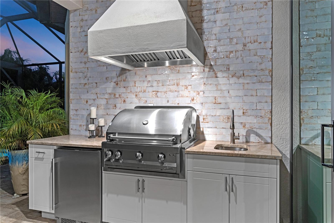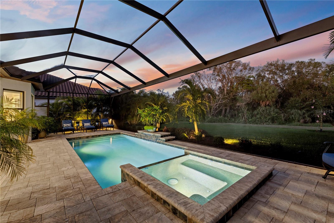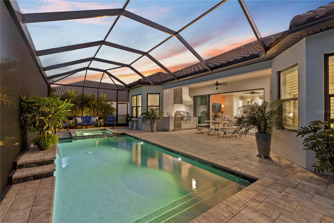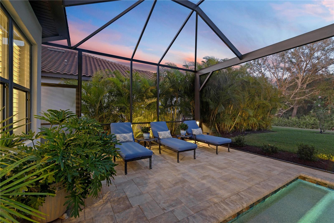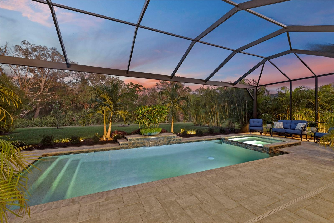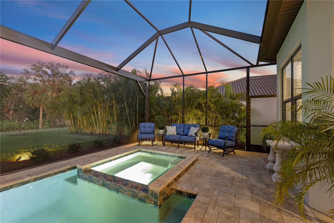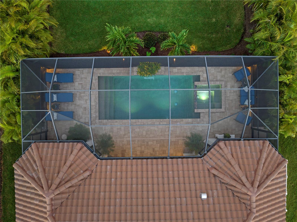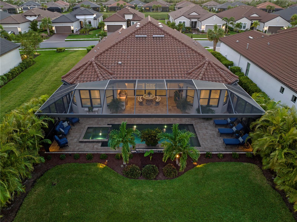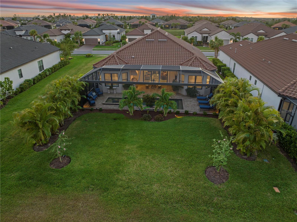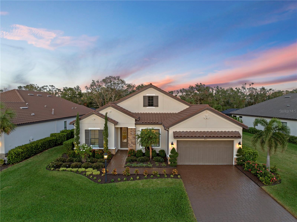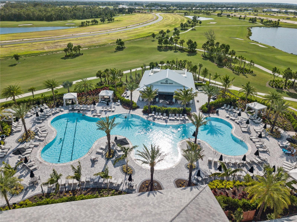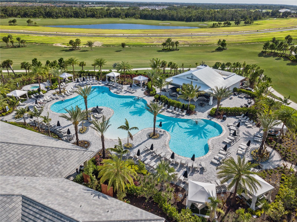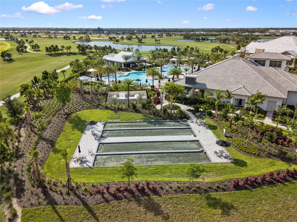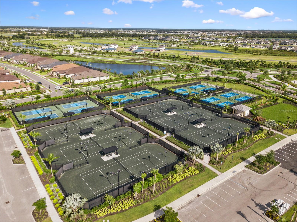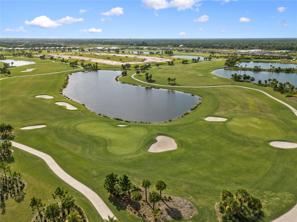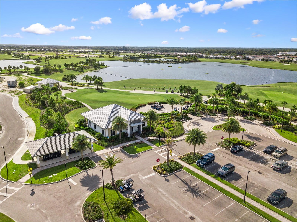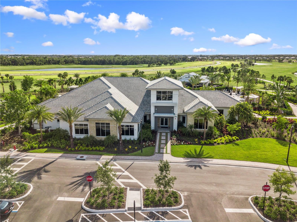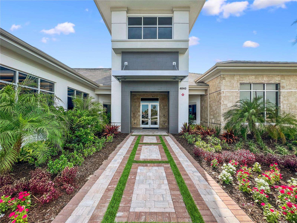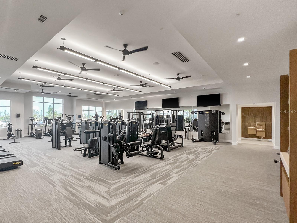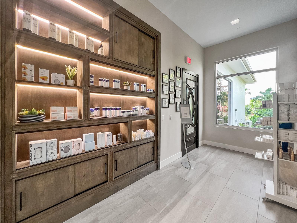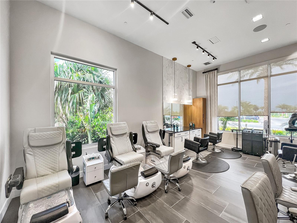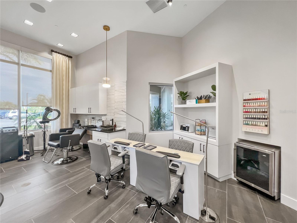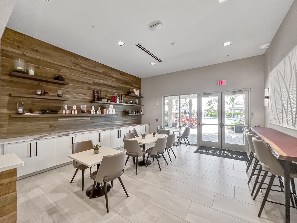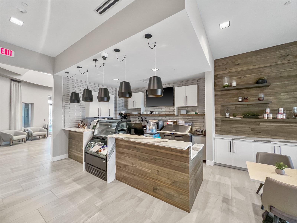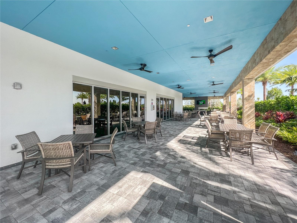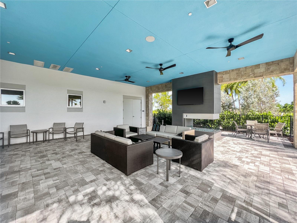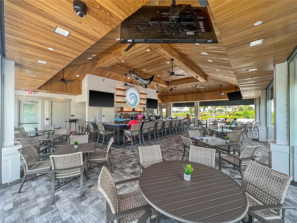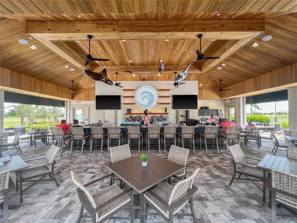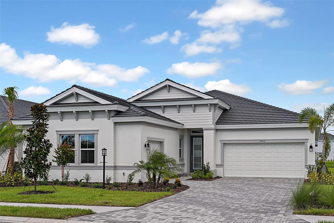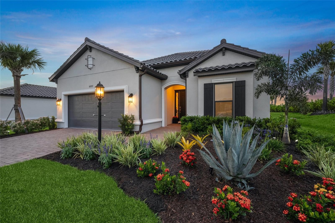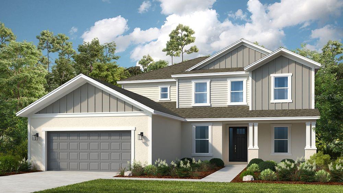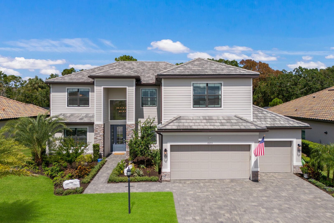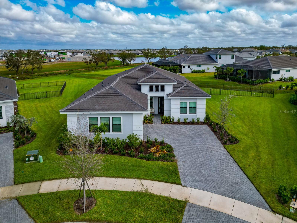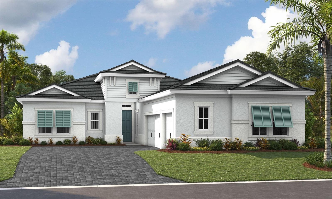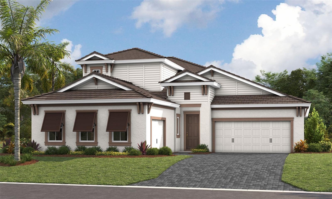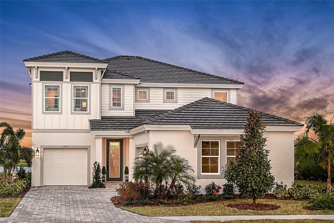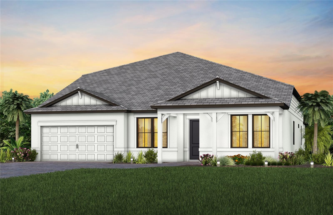4611 Trento Place, BRADENTON, FL 34211
Property Photos
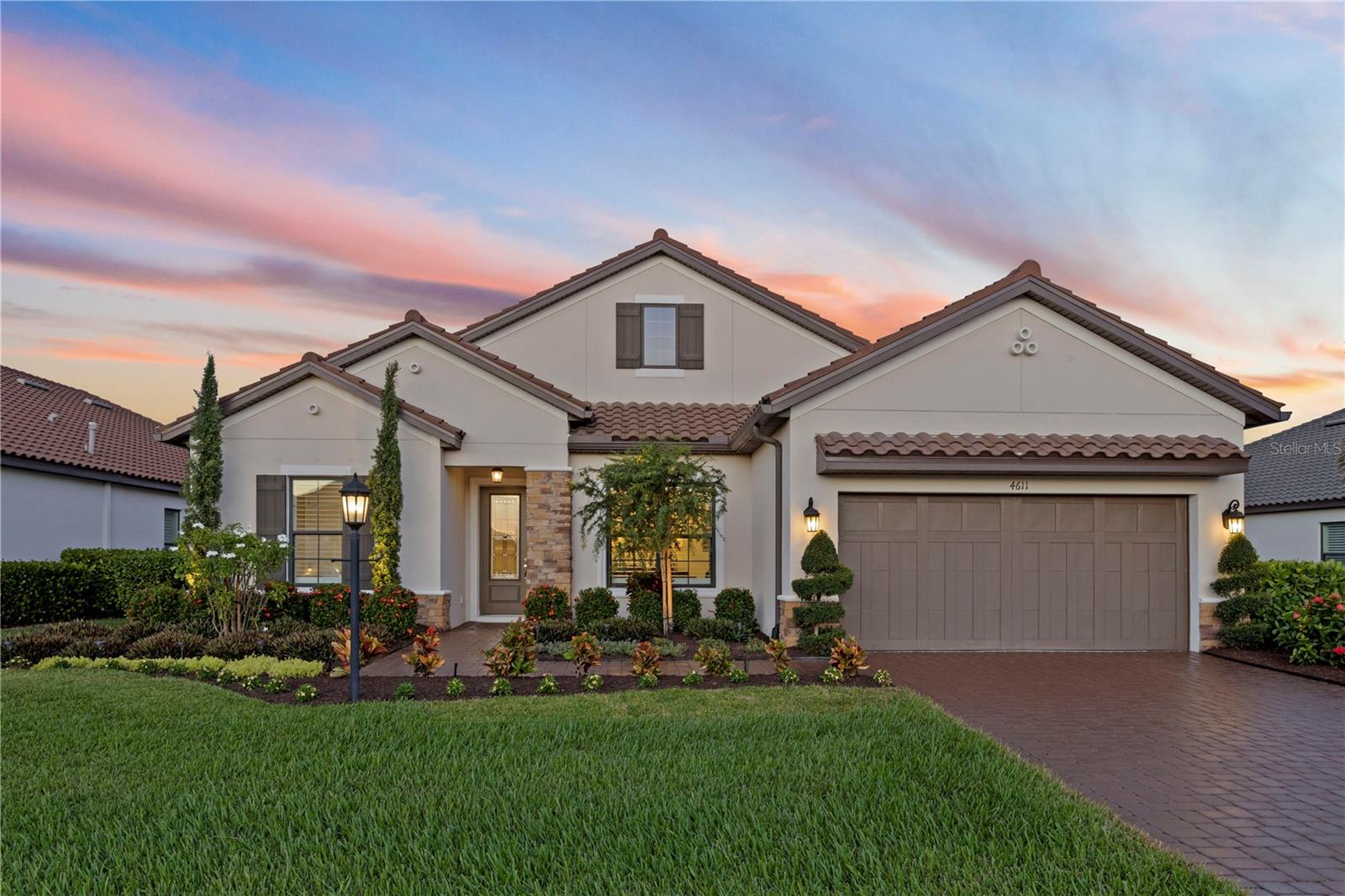
Would you like to sell your home before you purchase this one?
Priced at Only: $1,100,000
For more Information Call:
Address: 4611 Trento Place, BRADENTON, FL 34211
Property Location and Similar Properties
- MLS#: A4631873 ( Residential )
- Street Address: 4611 Trento Place
- Viewed: 1
- Price: $1,100,000
- Price sqft: $359
- Waterfront: No
- Year Built: 2021
- Bldg sqft: 3065
- Bedrooms: 3
- Total Baths: 3
- Full Baths: 3
- Garage / Parking Spaces: 2
- Days On Market: 15
- Additional Information
- Geolocation: 27.4568 / -82.3811
- County: MANATEE
- City: BRADENTON
- Zipcode: 34211
- Elementary School: Gullett Elementary
- Middle School: Dr Mona Jain Middle
- High School: Lakewood Ranch High
- Provided by: HOUSE MATCH
- Contact: Rachel Woodruff, PA
- 941-213-7028

- DMCA Notice
-
DescriptionNestled in the sought after Azario at Esplanade, this beautifully maintained 2021 Taylor Morrison Ambra model offers countless upgrades throughout. The open concept layout centers around a chefs kitchen with sleek Shaker cabinets, high end stainless steel appliances, wine fridge and spacious island illuminated by elegant pendant lightingperfect for entertaining. The bright living area is enhanced by tray ceilings with crown molding, extending throughout the entire home, creating a sense of elegance and charm. Hosting holiday parties? A formal dining room adds to the home's appeal, providing an ideal space for hosting and entertaining. Open the pocket sliders to create the dream indoor/outdoor space, where youll find a serene oasis featuring a saltwater/chlorine pool and spa, surrounded by lush, private landscaping. Aspiring grillmaster? The built in outdoor kitchen, makes those dreams a reality. Stepping back inside head to your owners suite and you are greeted with an oasis of calm, featuring bay windows that fill the room with natural light, custom walk in closets, and a spa like bathroom with dual vanities, walk in shower, and premium finishes. A unique touchdirect access to the laundry room via the walk in closetperfectly blends luxury with practicality. The second guest bedroom doubles as a second owner's suite, with its own ensuite bathroom and walk in closet. Additional upgrades include interior shutters, impact windows, custom ceiling fans, a Culligan water softener, new attic stairs, HVAC infrared lighting, whole house storm surge protector, Ring Alarm and an efficient gutter system, ensuring safety and convenience year round. Azario at Esplanade elevates living with resort style amenities, including an 18 hole championship golf course, a Bahama bar, a state of the art fitness center, 16 pickleball courts, 6 Har Tru tennis courts, bocce ball courts, walking trails, dog park, luxurious spa and wellness facilities. The new Culinary center has three new restaurants, the Barrel House Bistro , Olive and Vine and Uva Tasting Room. This vibrant community led by a full time activities director, every day offers something extraordinary. This home is the perfect blend of luxury, style, and comfortis this home your perfect match?
Payment Calculator
- Principal & Interest -
- Property Tax $
- Home Insurance $
- HOA Fees $
- Monthly -
Features
Building and Construction
- Covered Spaces: 0.00
- Exterior Features: Irrigation System, Lighting, Outdoor Grill, Outdoor Kitchen, Rain Gutters, Sidewalk, Sliding Doors
- Flooring: Ceramic Tile, Laminate
- Living Area: 2388.00
- Roof: Tile
Land Information
- Lot Features: Landscaped, Near Golf Course, Sidewalk, Paved
School Information
- High School: Lakewood Ranch High
- Middle School: Dr Mona Jain Middle
- School Elementary: Gullett Elementary
Garage and Parking
- Garage Spaces: 2.00
- Parking Features: Driveway
Eco-Communities
- Pool Features: Child Safety Fence, Deck, Gunite, Heated, In Ground, Lighting, Screen Enclosure
- Water Source: Public
Utilities
- Carport Spaces: 0.00
- Cooling: Central Air
- Heating: Central, Natural Gas
- Pets Allowed: Breed Restrictions
- Sewer: Public Sewer
- Utilities: Cable Available, Electricity Connected, Phone Available, Public, Sewer Connected, Underground Utilities, Water Connected
Amenities
- Association Amenities: Clubhouse, Fence Restrictions, Fitness Center, Gated, Golf Course, Pickleball Court(s), Playground, Pool, Recreation Facilities, Spa/Hot Tub, Tennis Court(s), Trail(s), Vehicle Restrictions
Finance and Tax Information
- Home Owners Association Fee Includes: Guard - 24 Hour, Common Area Taxes, Pool, Maintenance Structure, Maintenance Grounds, Management, Recreational Facilities
- Home Owners Association Fee: 1276.75
- Net Operating Income: 0.00
- Tax Year: 2024
Other Features
- Appliances: Bar Fridge, Built-In Oven, Cooktop, Dishwasher, Disposal, Gas Water Heater, Microwave, Range Hood, Refrigerator, Water Softener, Wine Refrigerator
- Association Name: Troon Management/Doug Walkowiak
- Association Phone: 941-253-2910/
- Country: US
- Interior Features: Ceiling Fans(s), Crown Molding, Eat-in Kitchen, Kitchen/Family Room Combo, Open Floorplan, Primary Bedroom Main Floor, Solid Surface Counters, Thermostat, Tray Ceiling(s), Walk-In Closet(s), Window Treatments
- Legal Description: LOT 67, AZARIO ESPLANADE PH I SUBPH A, B & C PI#5760.1340/9
- Levels: One
- Area Major: 34211 - Bradenton/Lakewood Ranch Area
- Occupant Type: Owner
- Parcel Number: 576013409
- View: Trees/Woods
Similar Properties
Nearby Subdivisions
Arbor Grande
Avalon Woods
Avaunce
Bridgewater Ph I At Lakewood R
Bridgewater Ph Ii At Lakewood
Bridgewater Ph Iii At Lakewood
Central Park Ph B1
Central Park Subphase A1a
Central Park Subphase A1b
Central Park Subphase A2a
Central Park Subphase B2a B2c
Central Park Subphase B2b
Central Park Subphase D1aa
Central Park Subphase D1ba D2
Central Park Subphase D1bb D2a
Central Park Subphase G1c
Cresswind Ph I Subph A B
Cresswind Ph Ii Subph A B C
Cresswind Ph Iii
Eagle Trace
Eagle Trace Ph Iic
Eagle Trace Ph Iiib
Grand Oaks At Panther Ridge
Harmony At Lakewood Ranch Ph I
Indigo Ph Ii Iii
Indigo Ph Iv V
Indigo Ph Vi Subphase 6a 6b 6
Indigo Ph Vii Subphase 7a 7b
Indigo Ph Viii Subph 8a 8b 8c
Lakewood Ranch
Lakewood Ranch Solera Ph Ia I
Lakewood Ranch Solera Ph Ic I
Lorraine Lakes
Lorraine Lakes Ph I
Lorraine Lakes Ph Iia
Lorraine Lakes Ph Iib1 Iib2
Lorraine Lakes Ph Iib3 Iic
Mallory Park Ph I A C E
Mallory Park Ph I D Ph Ii A
Mallory Park Ph Ii Subph C D
Maple Grove Estates
Not Applicable
Palisades Ph I
Panther Ridge
Park East At Azario
Park East At Azario Ph I Subph
Polo Run Ph Ia Ib
Polo Run Ph Iia Iib
Polo Run Ph Iic Iid Iie
Pomello Park
Rolling Acres
Rosedale
Rosedale 1
Rosedale 2
Rosedale 5
Rosedale 7
Rosedale 8 Westbury Lakes
Rosedale Add Ph I
Rosedale Add Ph Ii
Rosedale Highlands Ph A
Rosedale Highlands Subphase B
Rosedale Highlands Subphase C
Rosedale Highlands Subphase D
Sapphire Point
Sapphire Point Ph I Ii Subph
Sapphire Point Ph Iiia
Serenity Creek
Serenity Creek Rep Of Tr N
Solera At Lakewood Ranch
Solera At Lakewood Ranch Ph Ii
Star Farms
Star Farms At Lakewood Ranch
Star Farms Ph Iiv
Star Farms Ph Iv Subph D E
Sweetwater At Lakewood Ranch P
Sweetwater In Lakewood Ranch
Sweetwater Villas At Lakewood
Waterbury Tracts Continued
Woodleaf Hammock Ph I


