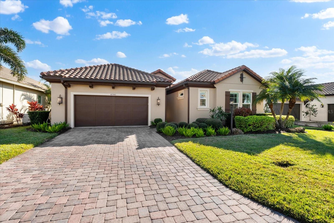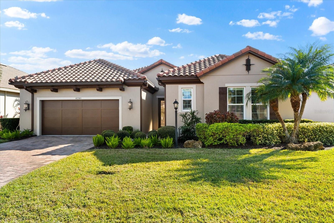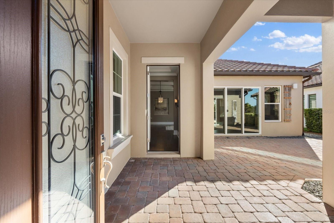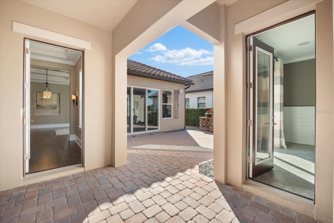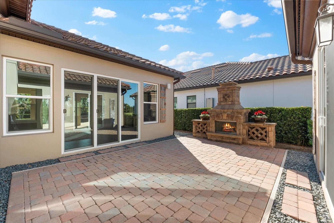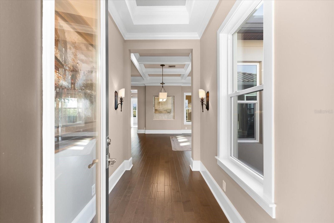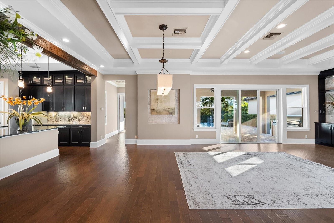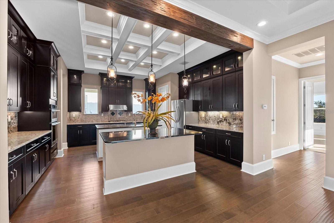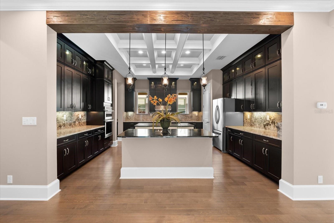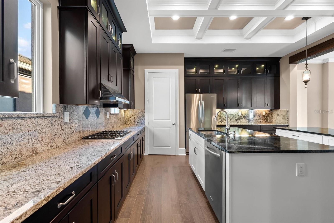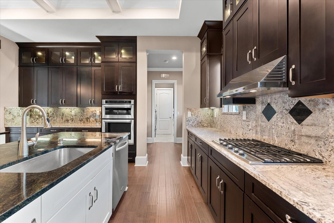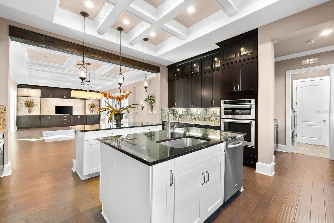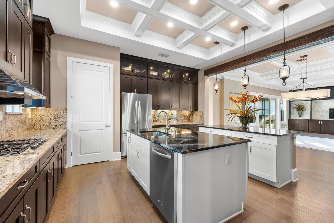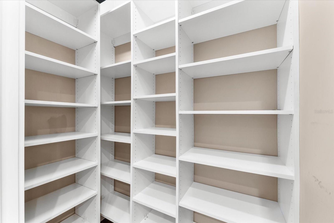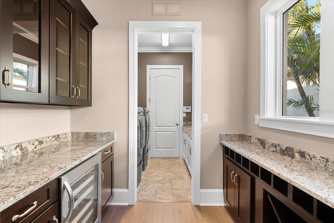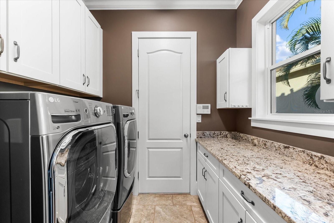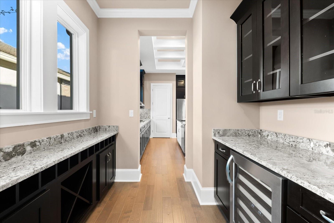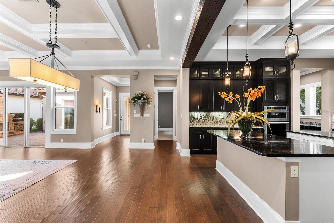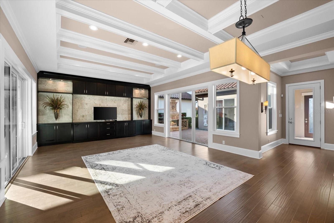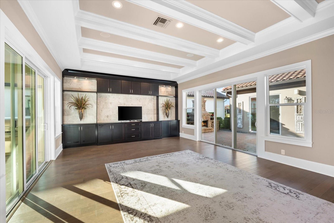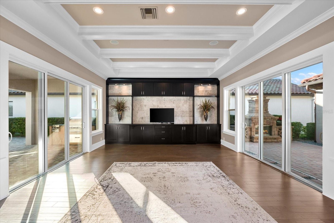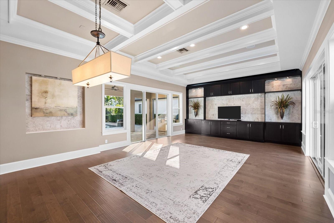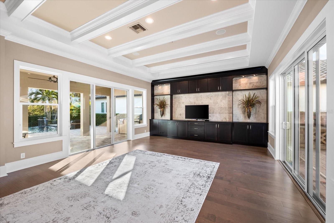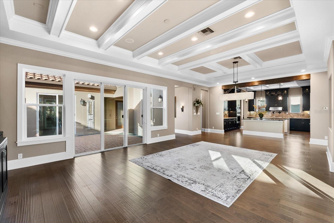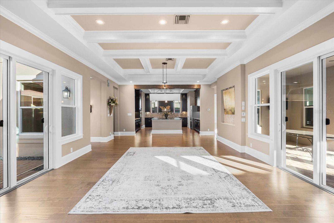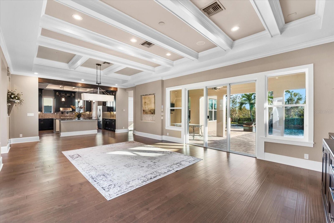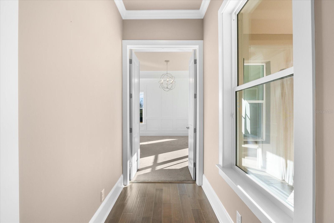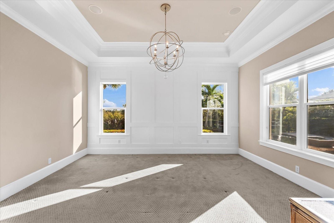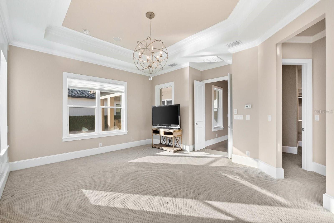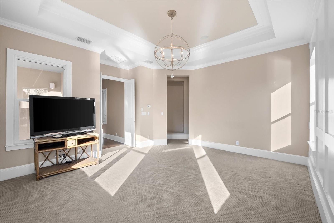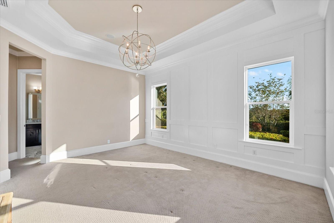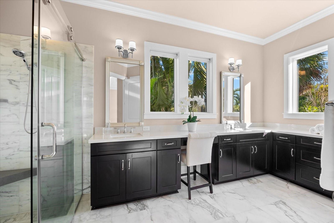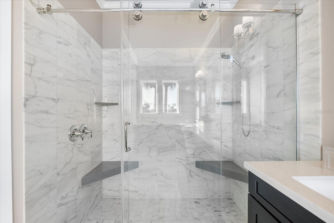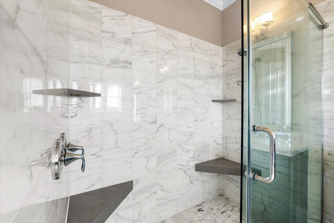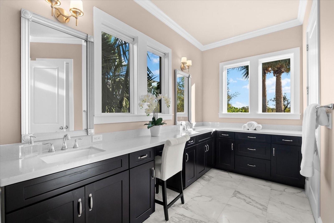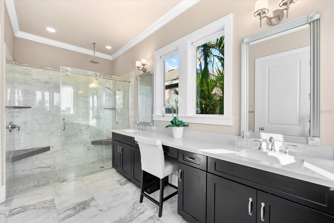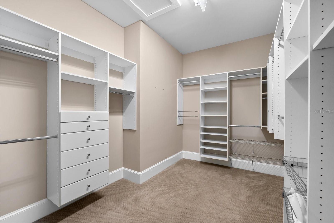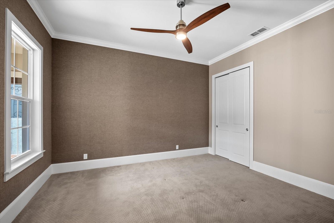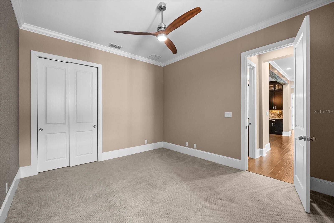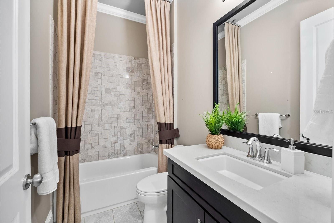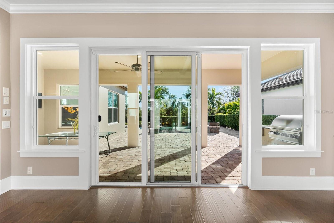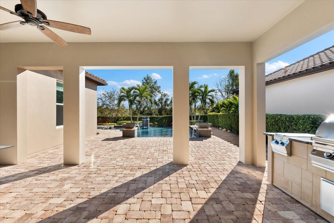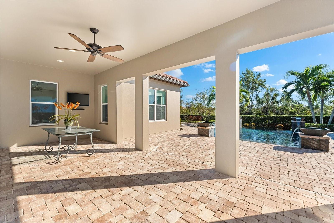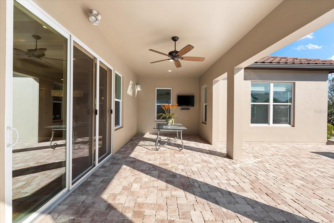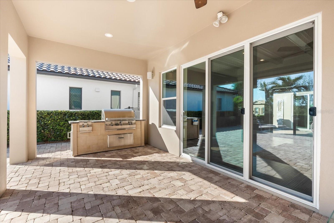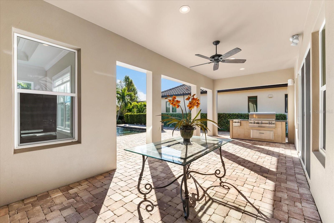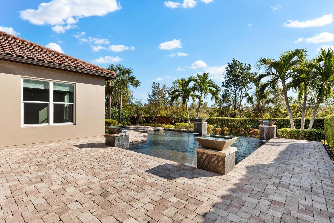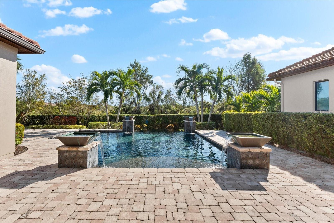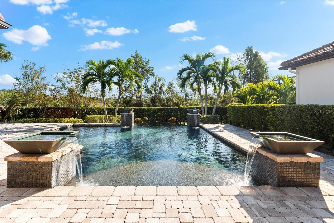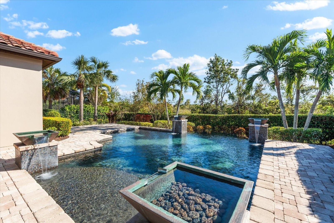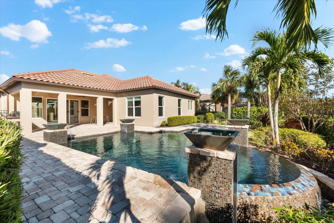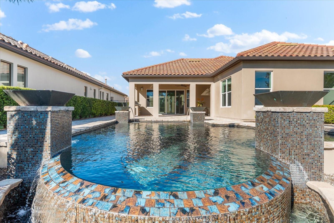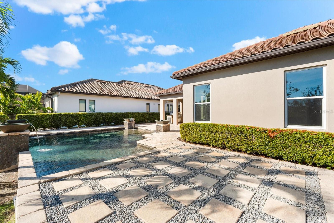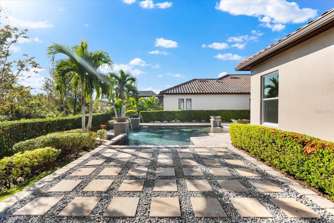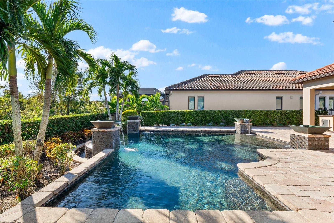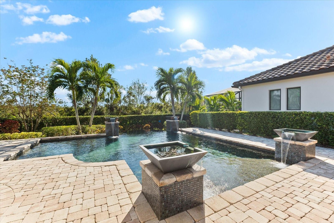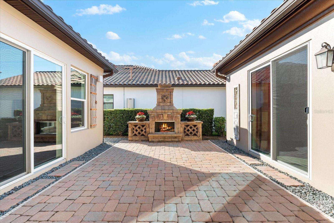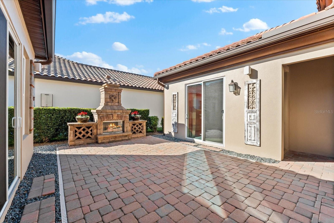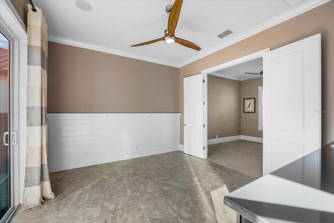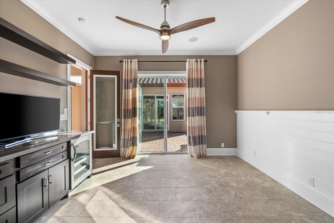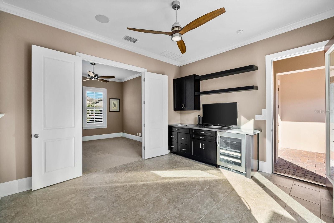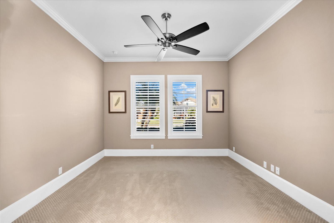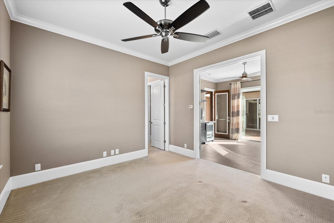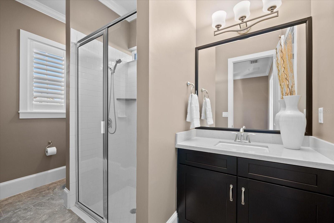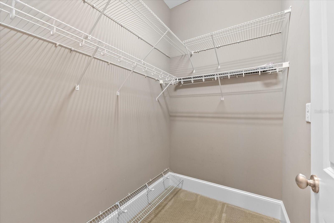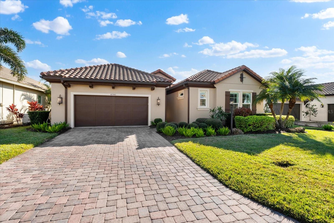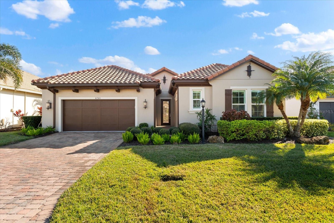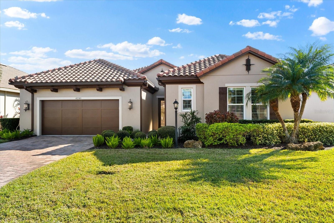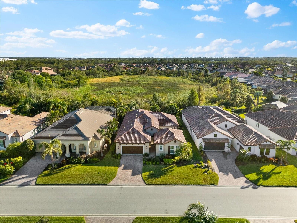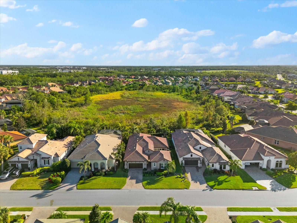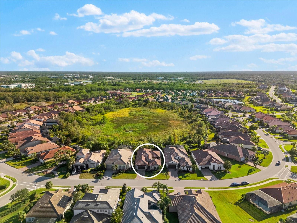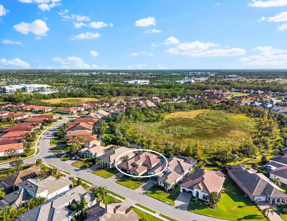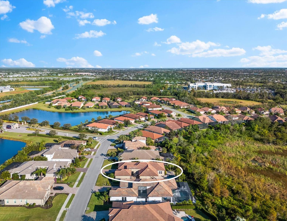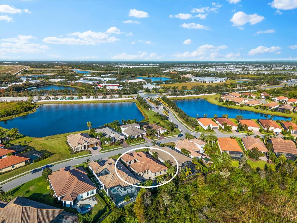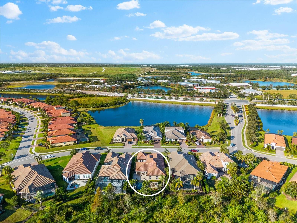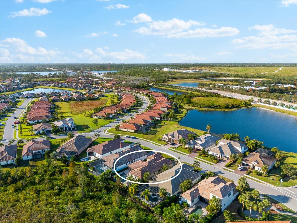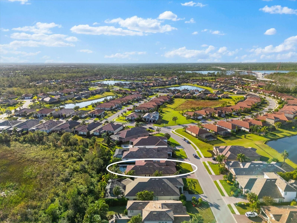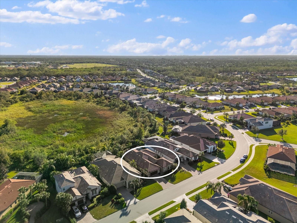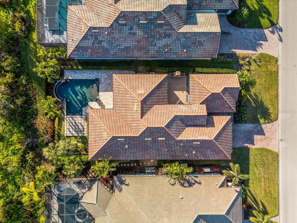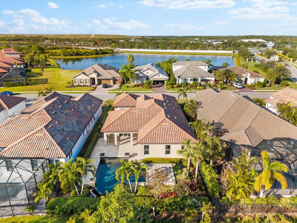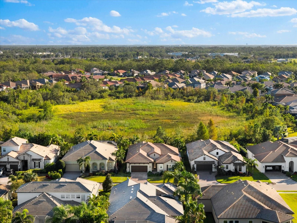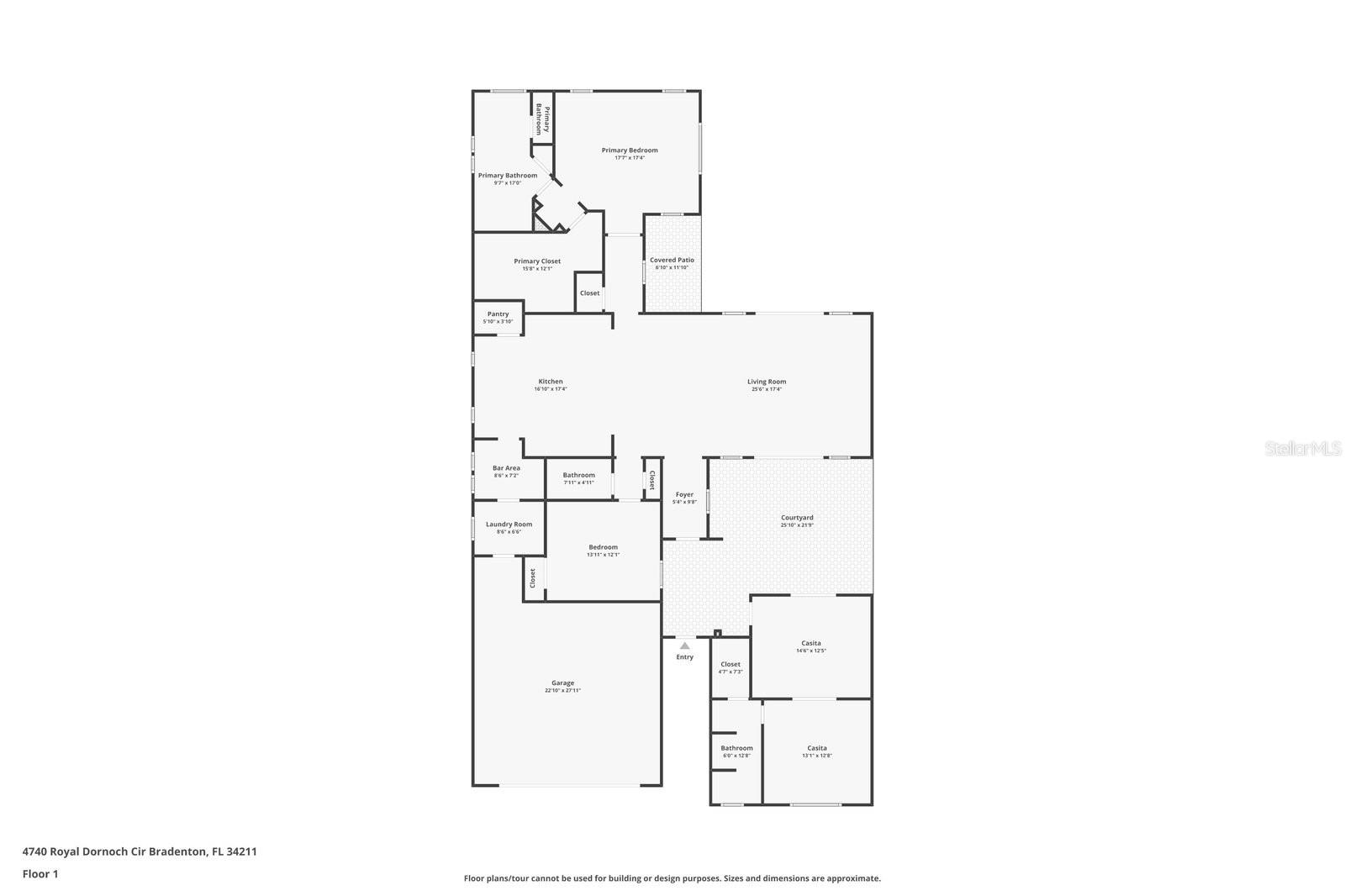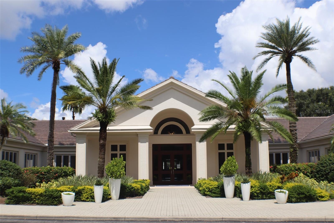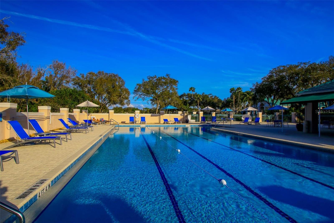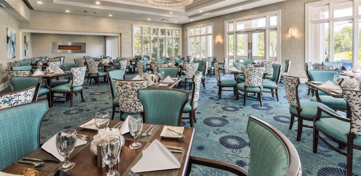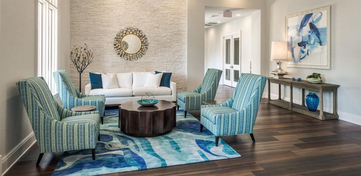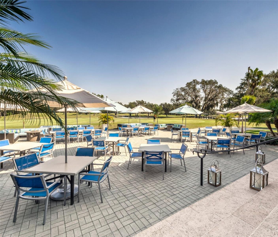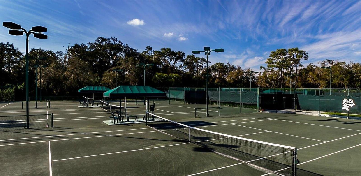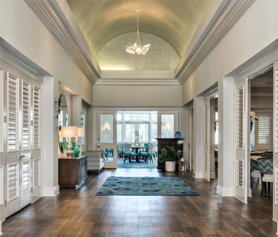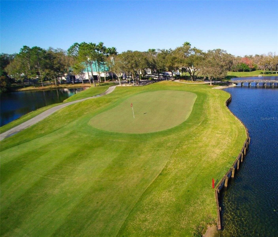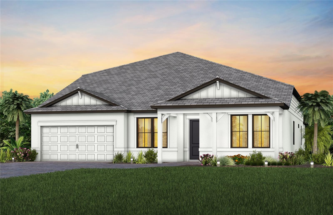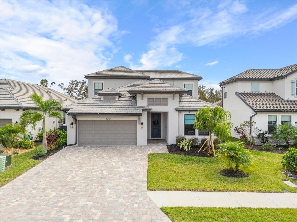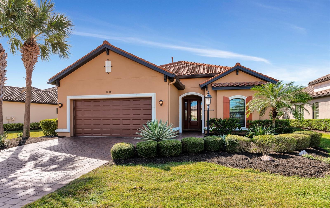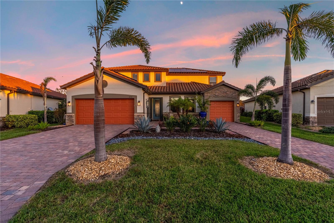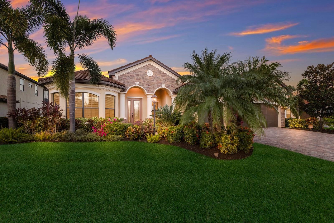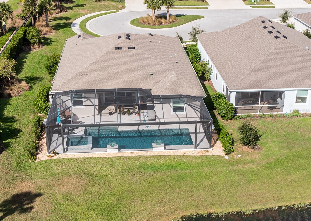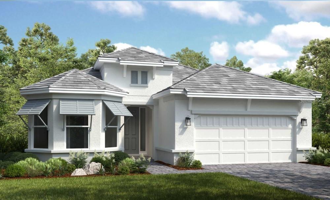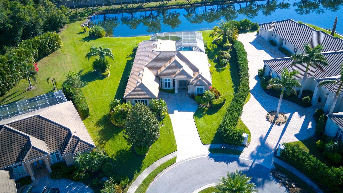4740 Royal Dornoch Circle, BRADENTON, FL 34211
Property Photos
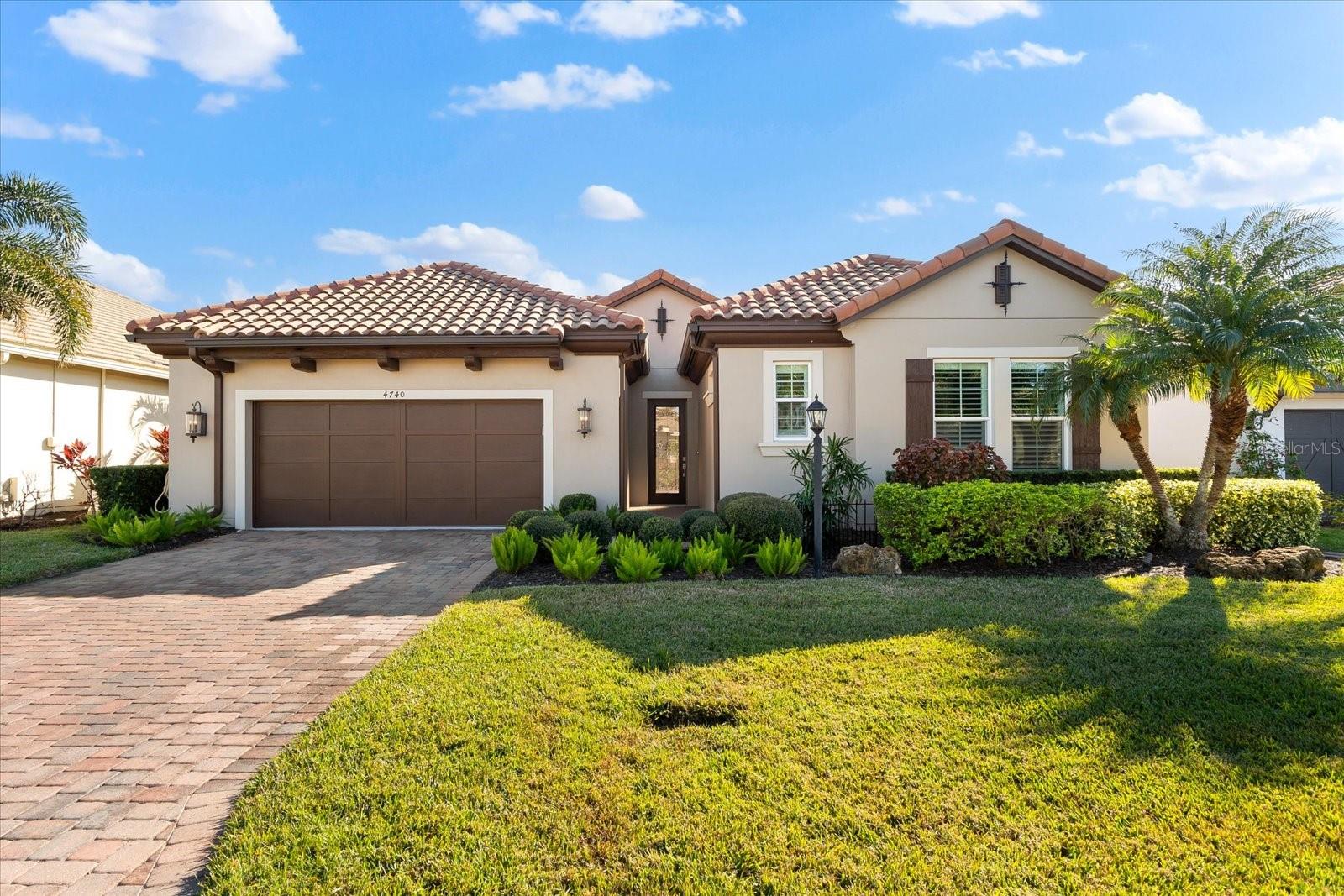
Would you like to sell your home before you purchase this one?
Priced at Only: $950,000
For more Information Call:
Address: 4740 Royal Dornoch Circle, BRADENTON, FL 34211
Property Location and Similar Properties
- MLS#: A4632841 ( Residential )
- Street Address: 4740 Royal Dornoch Circle
- Viewed: 13
- Price: $950,000
- Price sqft: $369
- Waterfront: No
- Year Built: 2013
- Bldg sqft: 2575
- Bedrooms: 3
- Total Baths: 3
- Full Baths: 3
- Garage / Parking Spaces: 2
- Days On Market: 24
- Additional Information
- Geolocation: 27.4566 / -82.4382
- County: MANATEE
- City: BRADENTON
- Zipcode: 34211
- Subdivision: Rosedale Add Ph I
- Provided by: WILLIAM RAVEIS REAL ESTATE
- Contact: Jennifer Thompson, PA
- 941-867-3901

- DMCA Notice
-
DescriptionOne or more photo(s) has been virtually staged. This exceptional home, located in the maintenance free Rosedale community, offers a well designed 2 bedroom, 2 bath split floor plan in the main house, plus a private, detached Casita ideal for multi generational living or as an elegant guest suite. The Casita includes its own living area, bedroom, bathroom, and a serene courtyard with an outdoor gas fireplace, providing a cozy retreat. The open concept living space flows seamlessly from the spacious great room to a covered lanai, offering stunning views of the infinity pool and peaceful wetland area. The great room features custom built ins and a granite accent wall, creating a welcoming atmosphere for both relaxation and entertaining. The gourmet kitchen boasts wood beams, tray ceilings, crown molding, and high end stainless steel appliances. A double island, granite countertops, and pendant lighting combine style and functionality, making it an ideal space for cooking and socializing. The master suite is a luxurious retreat with a walk in closet, tray ceiling, and a spa like bathroom featuring a marble walk in shower, dual sinks, and abundant natural light. A private courtyard, accessible via sliding glass doors, extends the living space outdoors, complete with an outdoor gas fireplace for added charm. Rosedale is a maintenance free community with a mandatory social membership and an optional golf membership. The social membership grants exclusive access to a beautiful clubhouse, a junior Olympic sized heated pool, tennis courts, and a state of the art fitness center. With its thoughtful design, high end finishes, and seamless integration of indoor and outdoor living, this model home blends luxury, comfort, and functionality for an exceptional living experience. Dont miss outschedule your tour today!
Payment Calculator
- Principal & Interest -
- Property Tax $
- Home Insurance $
- HOA Fees $
- Monthly -
Features
Building and Construction
- Covered Spaces: 0.00
- Exterior Features: Outdoor Kitchen, Sidewalk
- Flooring: Carpet, Ceramic Tile, Wood
- Living Area: 2575.00
- Roof: Tile
Property Information
- Property Condition: Completed
Garage and Parking
- Garage Spaces: 2.00
Eco-Communities
- Pool Features: In Ground, Infinity, Salt Water
- Water Source: Public
Utilities
- Carport Spaces: 0.00
- Cooling: Central Air, Zoned
- Heating: Central, Electric
- Pets Allowed: Yes
- Sewer: Public Sewer
- Utilities: Cable Connected, Electricity Connected, Natural Gas Connected, Sewer Connected, Sprinkler Recycled, Water Connected
Finance and Tax Information
- Home Owners Association Fee: 400.00
- Net Operating Income: 0.00
- Tax Year: 2023
Other Features
- Appliances: Bar Fridge, Built-In Oven, Dishwasher, Disposal, Dryer, Microwave, Range, Refrigerator, Washer
- Association Name: Resource Property Management - Christine Farnham
- Association Phone: 941-348-2912
- Country: US
- Interior Features: Built-in Features, Cathedral Ceiling(s), Ceiling Fans(s), Crown Molding, High Ceilings, In Wall Pest System, Living Room/Dining Room Combo, Open Floorplan, Primary Bedroom Main Floor, Solid Surface Counters, Split Bedroom, Tray Ceiling(s), Vaulted Ceiling(s), Window Treatments
- Legal Description: LOT 132 ROSEDALE ADDITION PHASE I PI#5794.2460/9
- Levels: One
- Area Major: 34211 - Bradenton/Lakewood Ranch Area
- Occupant Type: Vacant
- Parcel Number: 579424609
- Views: 13
Similar Properties
Nearby Subdivisions
Arbor Grande
Avalon Woods
Avaunce
Bridgewater Ph I At Lakewood R
Bridgewater Ph Ii At Lakewood
Bridgewater Ph Iii At Lakewood
Central Park Ph B1
Central Park Subphase A1a
Central Park Subphase A2a
Central Park Subphase B2a B2c
Central Park Subphase B2b
Central Park Subphase D1aa
Central Park Subphase D1ba D2
Central Park Subphase D1bb D2a
Central Park Subphase G1c
Cresswind Ph I Subph A B
Cresswind Ph Ii Subph A B C
Cresswind Ph Iii
Eagle Trace
Eagle Trace Ph Iic
Eagle Trace Ph Iiib
Harmony At Lakewood Ranch Ph I
Indigo Ph Ii Iii
Indigo Ph Iv V
Indigo Ph Vi Subphase 6a 6b 6
Indigo Ph Vi Subphase 6b 6c R
Indigo Ph Vii Subphase 7a 7b
Indigo Ph Viii Subph 8a 8b 8c
Lakewood Ranch
Lakewood Ranch Solera Ph Ia I
Lakewood Ranch Solera Ph Ic I
Lorraine Lakes
Lorraine Lakes Ph I
Lorraine Lakes Ph Iia
Lorraine Lakes Ph Iib1 Iib2
Lorraine Lakes Ph Iib3 Iic
Mallory Park Ph I A C E
Mallory Park Ph I D Ph Ii A
Mallory Park Ph Ii Subph C D
Not Applicable
Palisades Ph I
Panther Ridge
Park East At Azario
Park East At Azario Ph I Subph
Polo Run
Polo Run Ph Ia Ib
Polo Run Ph Iia Iib
Polo Run Ph Iic Iid Iie
Pomello Park
Rosedale
Rosedale 1
Rosedale 2
Rosedale 5
Rosedale 7
Rosedale 8 Westbury Lakes
Rosedale Add Ph I
Rosedale Add Ph Ii
Rosedale Highlands Ph A
Rosedale Highlands Subphase B
Rosedale Highlands Subphase C
Rosedale Highlands Subphase D
Sapphire Point
Sapphire Point Ph I Ii Subph
Sapphire Point Ph Iiia
Serenity Creek
Serenity Creek Rep Of Tr N
Solera At Lakewood Ranch
Solera At Lakewood Ranch Ph Ii
Star Farms
Star Farms At Lakewood Ranch
Star Farms Ph Iiv
Star Farms Ph Iv Subph D E
Sweetwater At Lakewood Ranch P
Sweetwater In Lakewood Ranch
Sweetwater Villas At Lakewood
Waterbury Tracts Continued
Woodleaf Hammock Ph I


