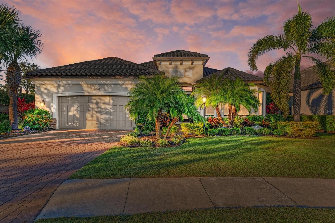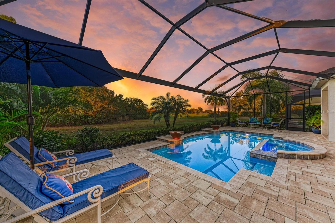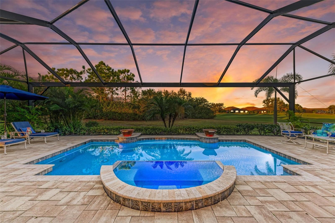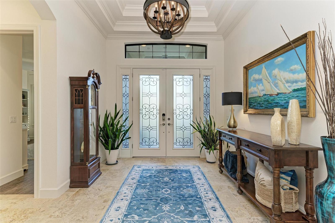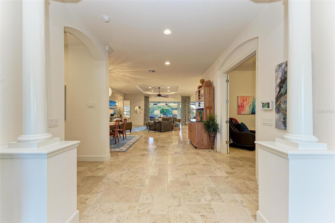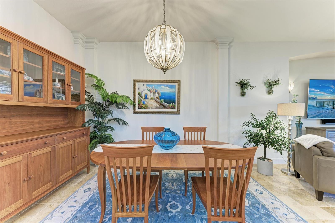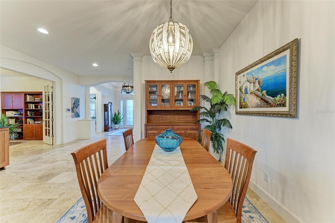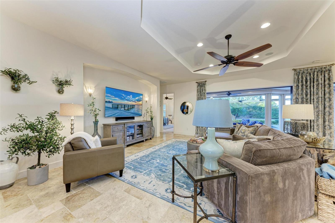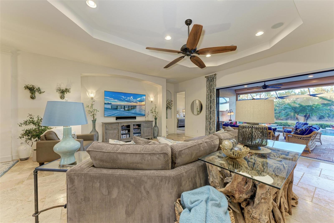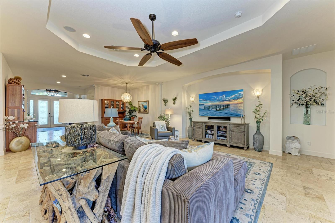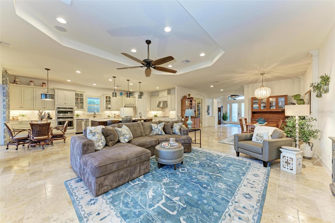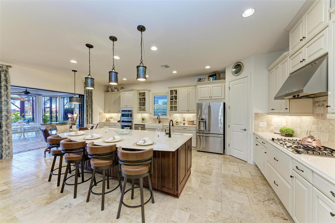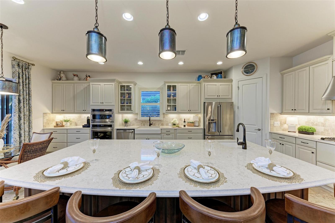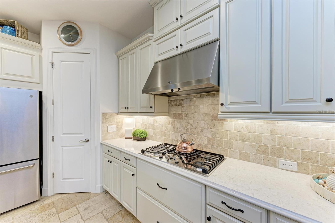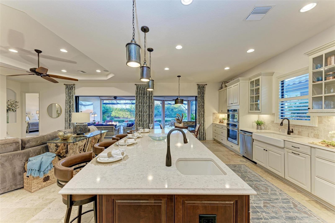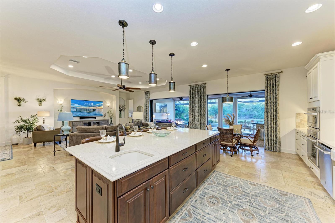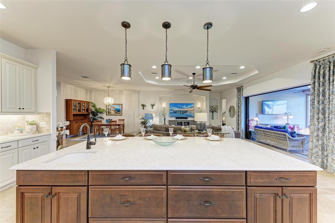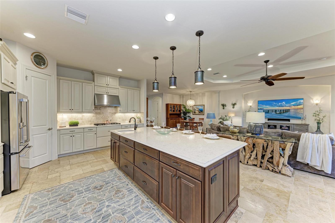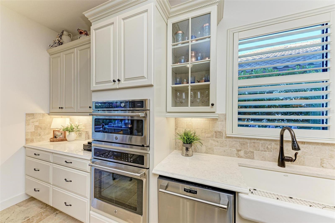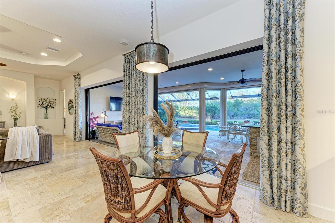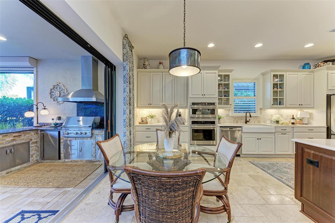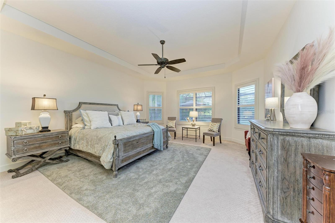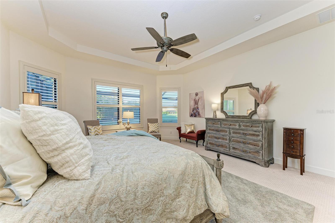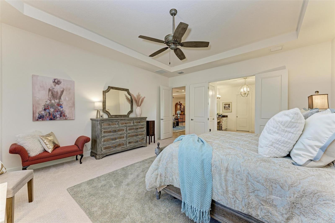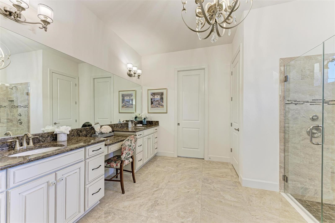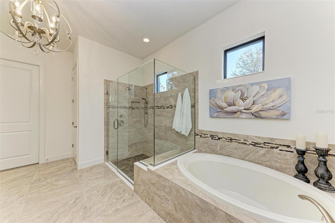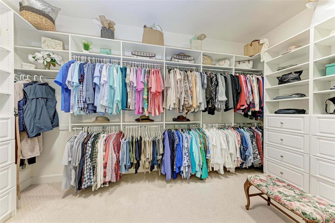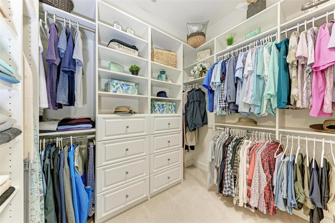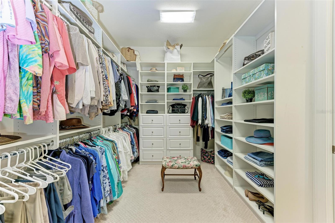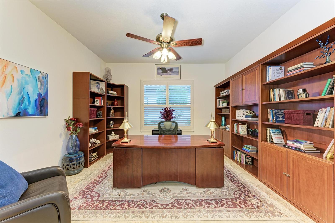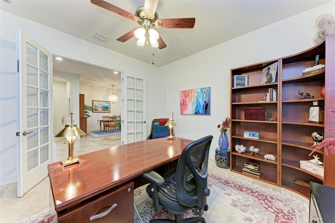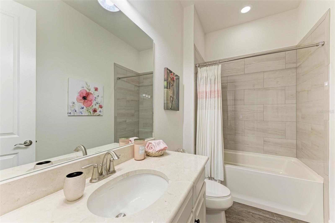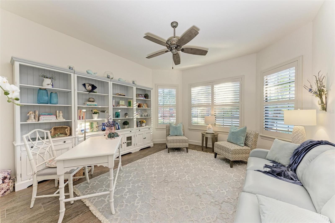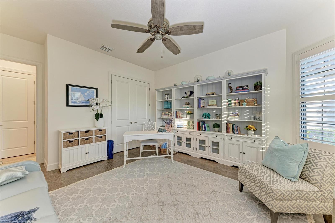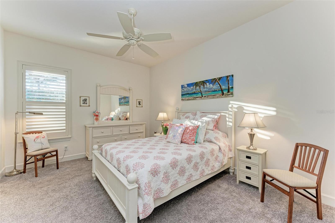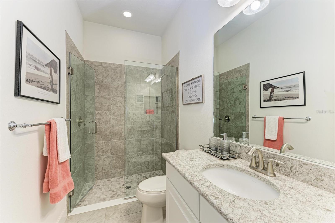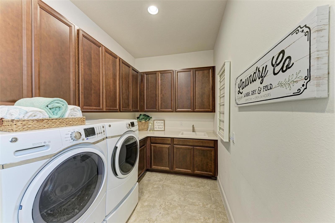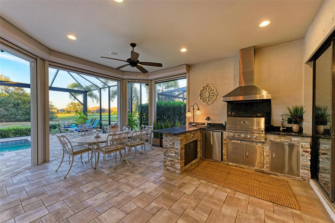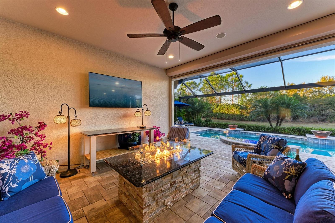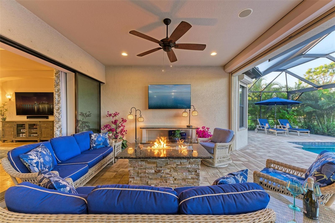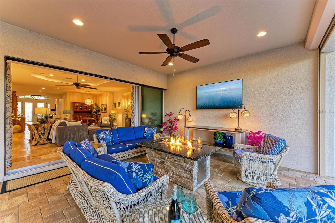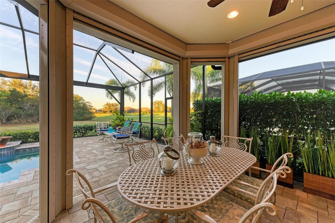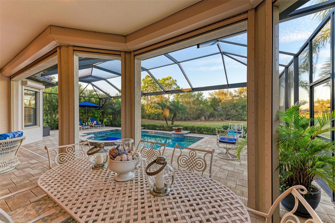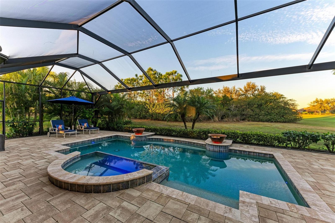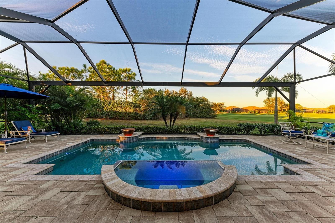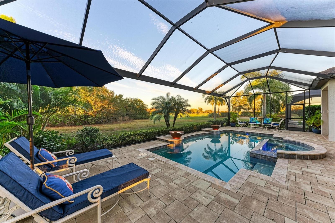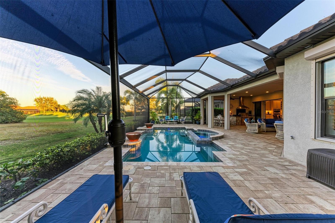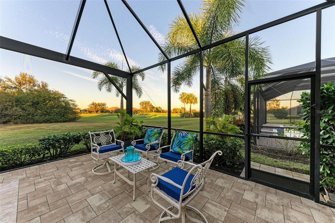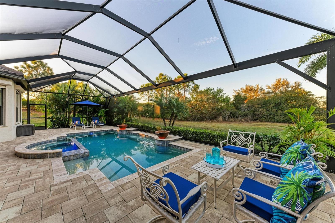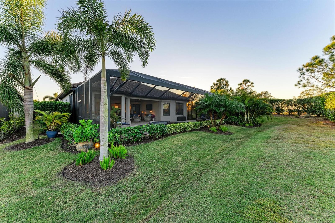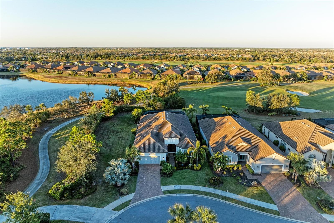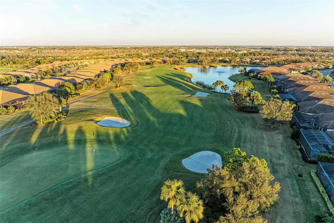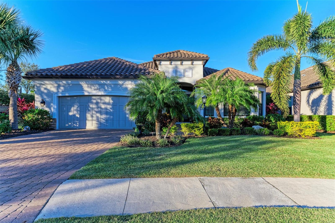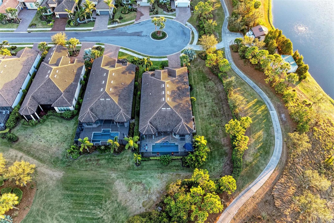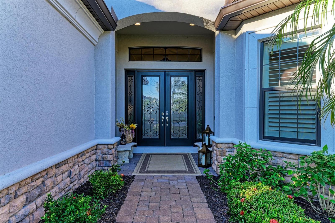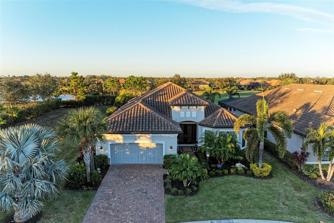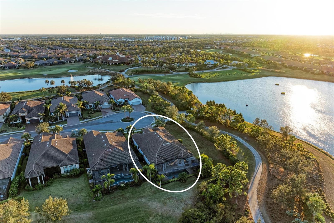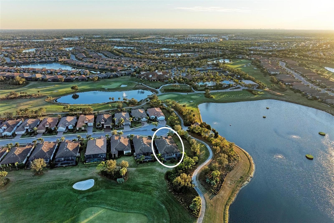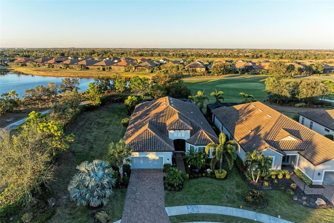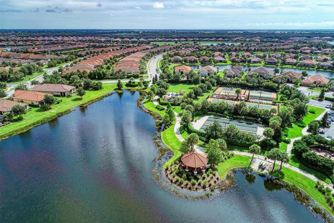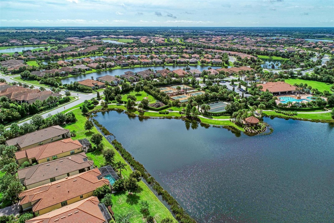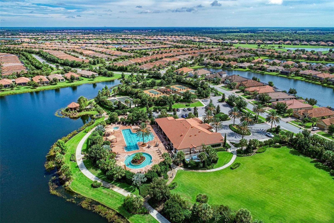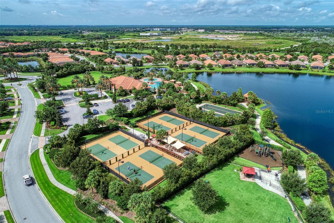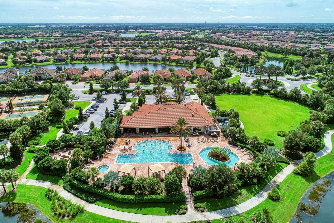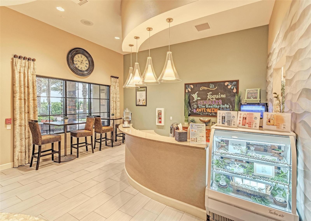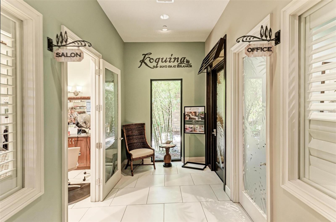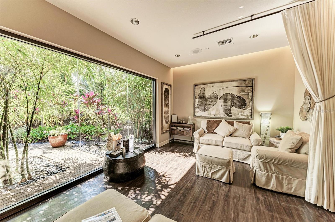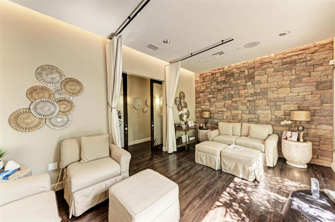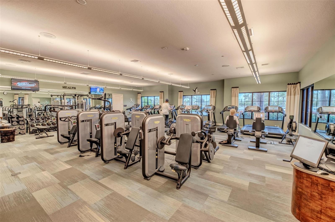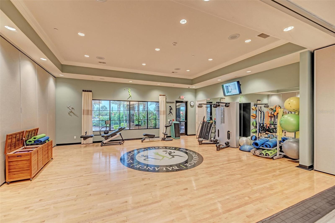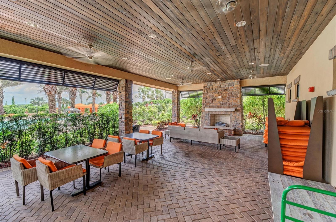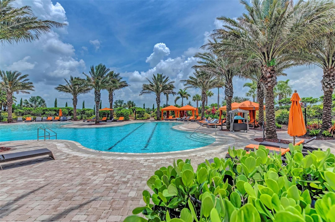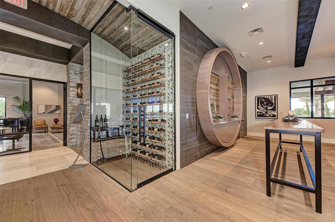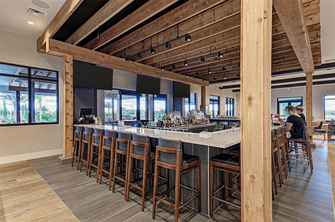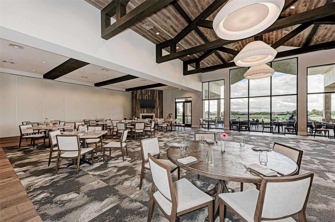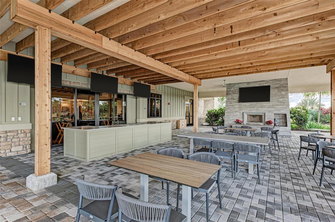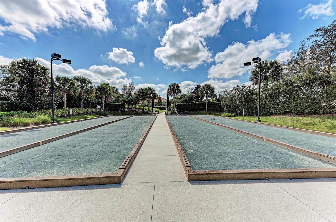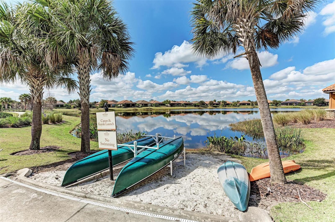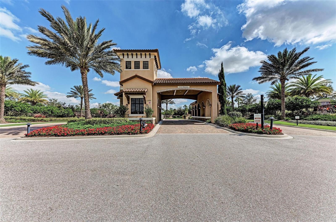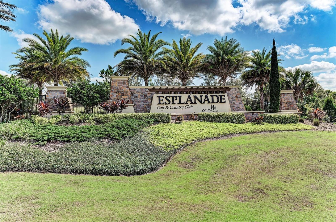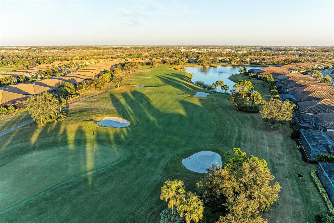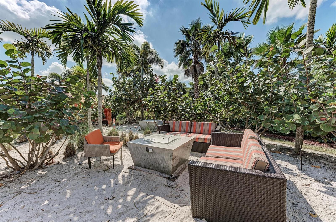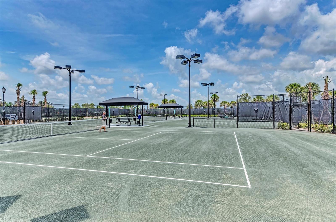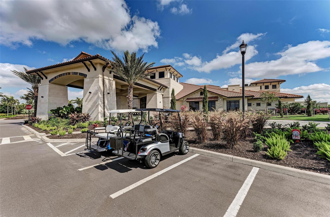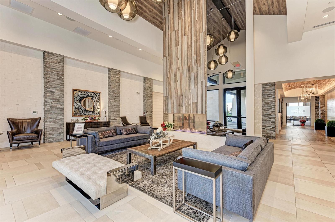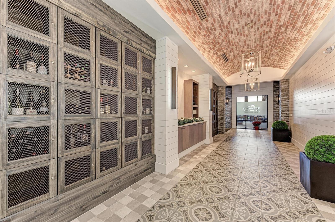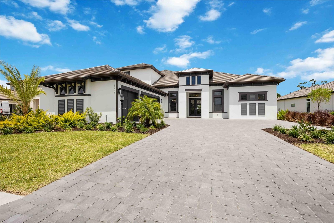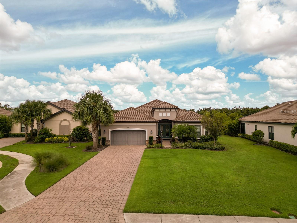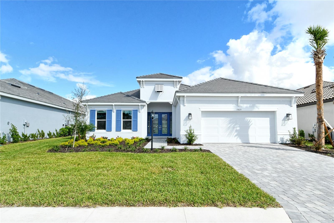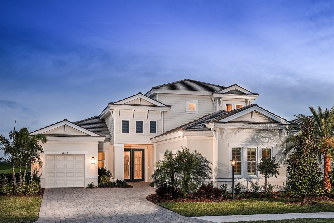4605 Benito Court, BRADENTON, FL 34211
Property Photos
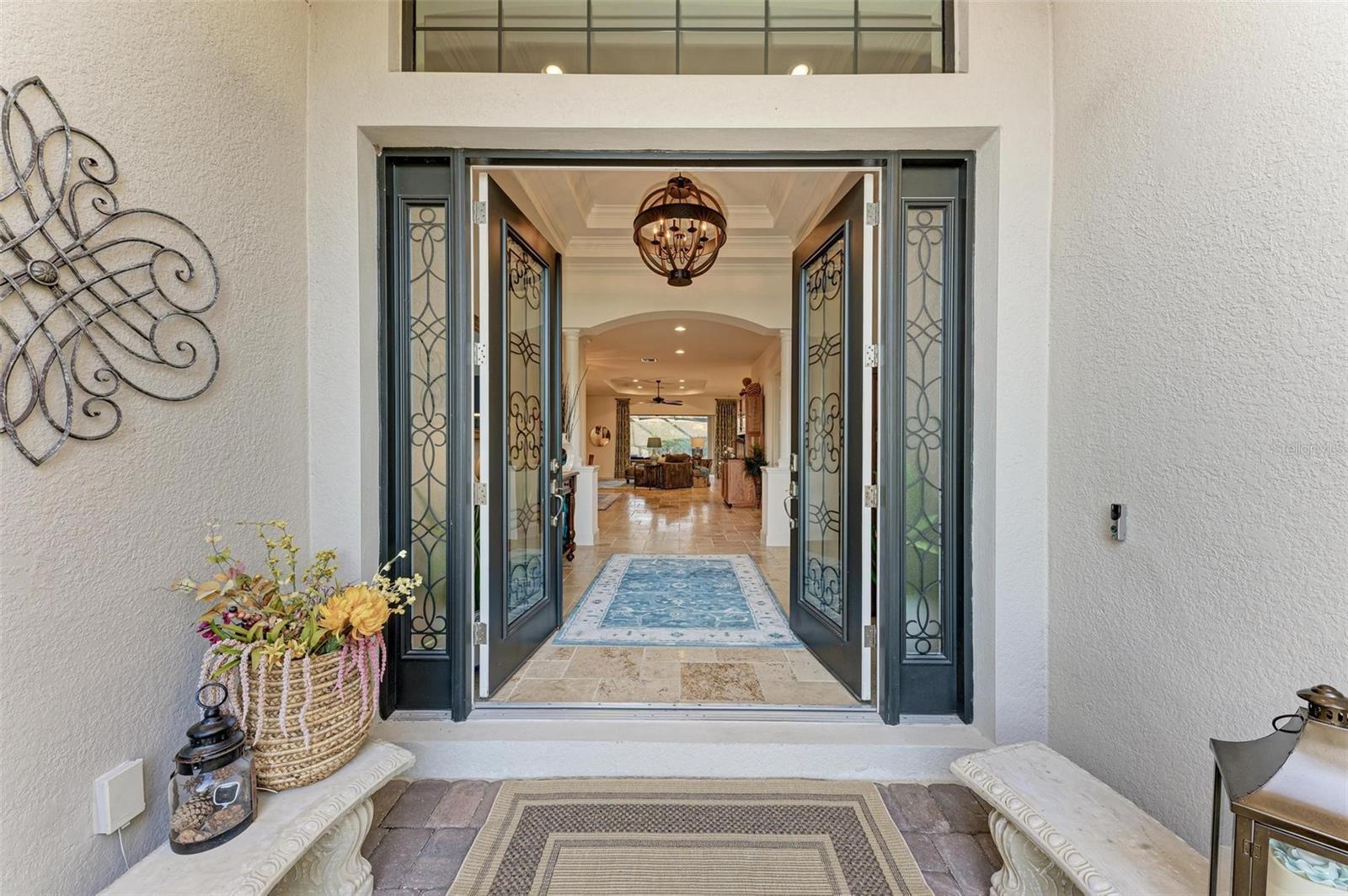
Would you like to sell your home before you purchase this one?
Priced at Only: $1,650,000
For more Information Call:
Address: 4605 Benito Court, BRADENTON, FL 34211
Property Location and Similar Properties
- MLS#: A4633630 ( Residential )
- Street Address: 4605 Benito Court
- Viewed: 1
- Price: $1,650,000
- Price sqft: $379
- Waterfront: No
- Year Built: 2018
- Bldg sqft: 4350
- Bedrooms: 3
- Total Baths: 3
- Full Baths: 3
- Garage / Parking Spaces: 2
- Days On Market: 2
- Additional Information
- Geolocation: 27.4569 / -82.4115
- County: MANATEE
- City: BRADENTON
- Zipcode: 34211
- Provided by: JULIA INT'L REAL ESTATE LLC
- Contact: Julie Woodard
- 941-468-2323

- DMCA Notice
-
DescriptionUnmatched luxury on the best lot in esplanade a home that has it all welcome to a home that will take your breath away from the moment you arrive. Perfectly positioned on the most coveted and premium, cul de sac lot in lakewood ranchs esplanade golf & country club, this pallazio model offers everything you could dream of and more. Just a short 3 minute stroll to the amenity center and overlooking the pristine 9th green, this home is more than a place to liveits a statement of refined living. Step through the elegant leaded glass double doors and feel the grandeur of soaring ceilings and light filled spaces that immediately feel like home. Every inch of this property has been meticulously crafted, from the expanded gourmet kitchen designed for chefs and entertainers alike, to the extended 4 foot garage that ensures space for even the largest vehicles or extra storage. The heart of this home is its seamless indoor outdoor living, inviting you to embrace the florida lifestyle to its fullest. The under roof and open air extended lanai is nothing short of spectacular and is one of the largest in all esplanade, features a custom gas fire pit, a matching granite top rolling table, and a high end outdoor kitchen with stainless steel appliances, a powerful hood, and stunning granite countertops. Picture evenings by the fire, laughter with friends under the stars, and tranquil mornings with coffee overlooking the golf coursethis is where memories are made. Inside, the luxury continues. The master suite is a private sanctuary with a spa like bathroom and an oversized custom built closet that feels like a boutique. Two additional bedrooms and a dedicated office provide all the space you need for family, guests, or working from home. And with over $20,000 invested in a cutting edge home entertainment and audio system, every moment in this home feels elevatedwhether youre hosting a gathering or enjoying a quiet night in. Beyond the beauty, this golf deeded home is built for peace of mind and convenience. Hurricane rated front windows, hurricane motorized shutters, and a whole house pelican water filtration system ensure safety and comfort. Wooden plantation shutters add timeless charm, while the vitex central vacuum system and rv ready 30amp plug in the garage make daily living effortless. With over $270,000 in upgrades, and over 3000 square ft, this home is truly one of a kind. Its not just a houseits where your next chapter begins. A home where luxury meets comfort, where every detail has been considered, and where youll feel proud to welcome friends and family. Come see for yourself. Schedule your private tour today and experience the magic of this extraordinary home. Its time to live the life youve been dreaming of. The exclusive esplanade country club is a vibrant 18 hole champion golf community in the heart of lakewood ranch. Nestled within this illustrious enclave, is unparalleled world class amenities boasting a luxurious clubhouse, complete with a spa, ready to rejuvenate your senses, a delectable dining restaurant and bar for entertaining and a sprawling resort style pool perfect for soaking up the sun. Sport enthusiasts will enjoy access to pickleball and tennis courts, and scenic walking paths as well as a kayak launch. Hoa fee includes golf membership in esplanade.
Payment Calculator
- Principal & Interest -
- Property Tax $
- Home Insurance $
- HOA Fees $
- Monthly -
Features
Building and Construction
- Builder Model: Palazzio
- Builder Name: Taylor Morrison
- Covered Spaces: 0.00
- Exterior Features: Hurricane Shutters, Irrigation System, Outdoor Kitchen, Sliding Doors
- Flooring: Carpet, Ceramic Tile, Travertine
- Living Area: 3072.00
- Roof: Tile
Property Information
- Property Condition: Completed
Land Information
- Lot Features: Cul-De-Sac, In County, Landscaped, On Golf Course, Sidewalk, Paved, Private
Garage and Parking
- Garage Spaces: 2.00
- Parking Features: Driveway, Garage Door Opener
Eco-Communities
- Green Energy Efficient: HVAC, Water Heater, Windows
- Pool Features: Child Safety Fence, Gunite, Heated, In Ground, Lighting, Screen Enclosure
- Water Source: Public
Utilities
- Carport Spaces: 0.00
- Cooling: Central Air
- Heating: Central, Electric, Natural Gas
- Pets Allowed: Yes
- Sewer: Public Sewer
- Utilities: Electricity Connected, Natural Gas Connected, Public, Sewer Connected, Water Connected
Amenities
- Association Amenities: Clubhouse, Fence Restrictions, Fitness Center, Gated, Golf Course, Lobby Key Required, Maintenance, Pickleball Court(s), Pool, Racquetball, Recreation Facilities, Tennis Court(s), Vehicle Restrictions
Finance and Tax Information
- Home Owners Association Fee Includes: Guard - 24 Hour, Common Area Taxes, Pool, Maintenance Grounds, Management, Private Road, Recreational Facilities
- Home Owners Association Fee: 2838.00
- Net Operating Income: 0.00
- Tax Year: 2023
Other Features
- Appliances: Built-In Oven, Cooktop, Dishwasher, Disposal, Dryer, Gas Water Heater, Microwave, Refrigerator, Tankless Water Heater, Washer, Water Filtration System, Whole House R.O. System
- Association Name: TRAVIS HILL
- Association Phone: 941-306-3500
- Country: US
- Interior Features: Cathedral Ceiling(s), Ceiling Fans(s), Central Vaccum, Coffered Ceiling(s), Crown Molding, Eat-in Kitchen, High Ceilings, Living Room/Dining Room Combo, Open Floorplan, Primary Bedroom Main Floor, Solid Surface Counters, Solid Wood Cabinets, Stone Counters, Thermostat, Tray Ceiling(s), Walk-In Closet(s), Window Treatments
- Legal Description: LOT 1107, ESPLANADE PH V, SUBPH G PI#5800.4585/9
- Levels: One
- Area Major: 34211 - Bradenton/Lakewood Ranch Area
- Occupant Type: Owner
- Parcel Number: 580045859
- View: Golf Course, Trees/Woods
- Zoning Code: PD- MU
Similar Properties
Nearby Subdivisions
Arbor Grande
Avalon Woods
Avaunce
Bridgewater Ph I At Lakewood R
Bridgewater Ph Ii At Lakewood
Bridgewater Ph Iii At Lakewood
Central Park Ph B1
Central Park Subphase A1a
Central Park Subphase A2a
Central Park Subphase B2a B2c
Central Park Subphase B2b
Central Park Subphase D1aa
Central Park Subphase D1ba D2
Central Park Subphase D1bb D2a
Central Park Subphase G1c
Cresswind Ph I Subph A B
Cresswind Ph Ii Subph A B C
Cresswind Ph Iii
Eagle Trace
Eagle Trace Ph Iic
Eagle Trace Ph Iiib
Harmony At Lakewood Ranch Ph I
Indigo Ph Ii Iii
Indigo Ph Iv V
Indigo Ph Vi Subphase 6a 6b 6
Indigo Ph Vi Subphase 6b 6c R
Indigo Ph Vii Subphase 7a 7b
Indigo Ph Viii Subph 8a 8b 8c
Lakewood Ranch
Lakewood Ranch Solera Ph Ia I
Lakewood Ranch Solera Ph Ic I
Lorraine Lakes
Lorraine Lakes Ph I
Lorraine Lakes Ph Iia
Lorraine Lakes Ph Iib1 Iib2
Lorraine Lakes Ph Iib3 Iic
Mallory Park Ph I A C E
Mallory Park Ph I D Ph Ii A
Mallory Park Ph Ii Subph C D
Not Applicable
Palisades Ph I
Panther Ridge
Park East At Azario
Park East At Azario Ph I Subph
Polo Run
Polo Run Ph Ia Ib
Polo Run Ph Iia Iib
Polo Run Ph Iic Iid Iie
Pomello Park
Rosedale
Rosedale 1
Rosedale 2
Rosedale 5
Rosedale 7
Rosedale 8 Westbury Lakes
Rosedale Add Ph I
Rosedale Add Ph Ii
Rosedale Highlands Ph A
Rosedale Highlands Subphase B
Rosedale Highlands Subphase C
Rosedale Highlands Subphase D
Sapphire Point
Sapphire Point Ph I Ii Subph
Sapphire Point Ph Iiia
Serenity Creek
Serenity Creek Rep Of Tr N
Solera At Lakewood Ranch
Solera At Lakewood Ranch Ph Ii
Star Farms
Star Farms At Lakewood Ranch
Star Farms Ph Iiv
Star Farms Ph Iv Subph D E
Sweetwater At Lakewood Ranch P
Sweetwater In Lakewood Ranch
Sweetwater Villas At Lakewood
Waterbury Tracts Continued
Woodleaf Hammock Ph I


