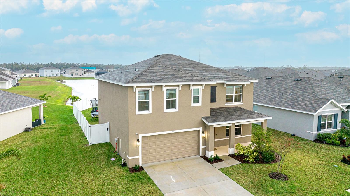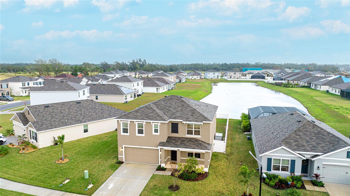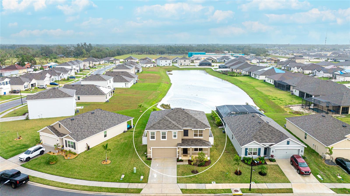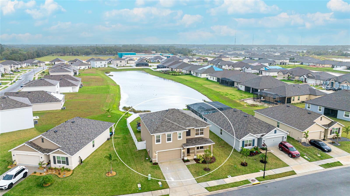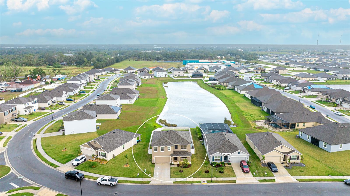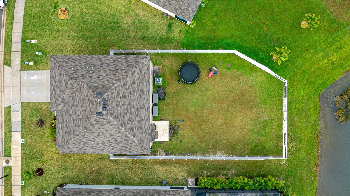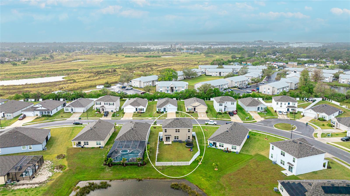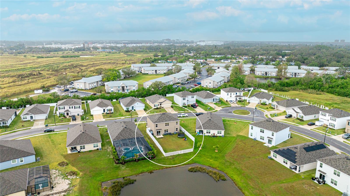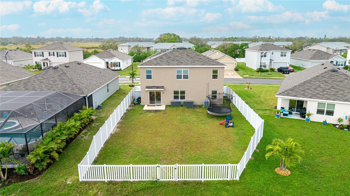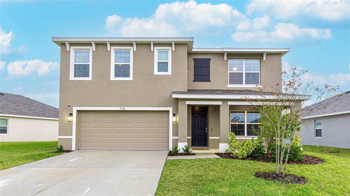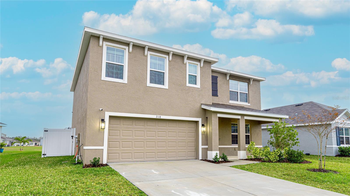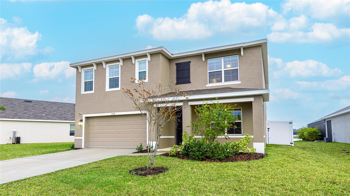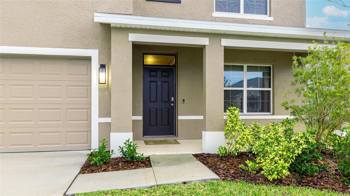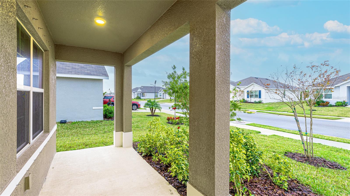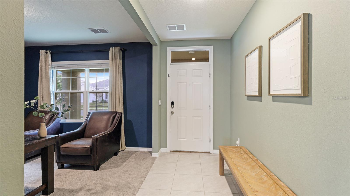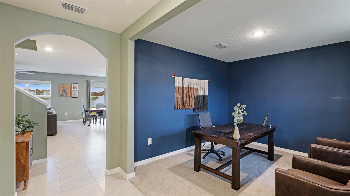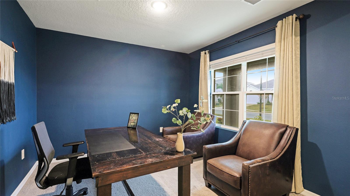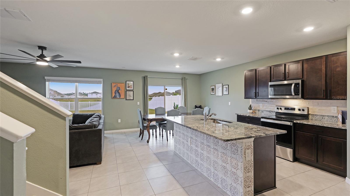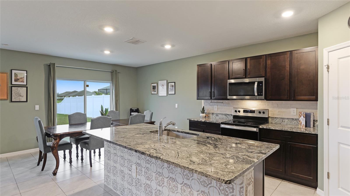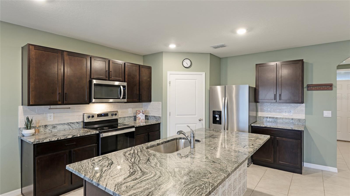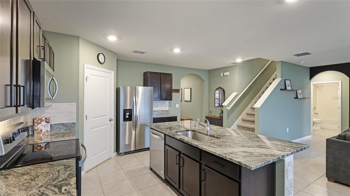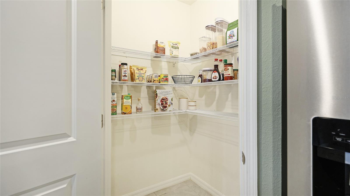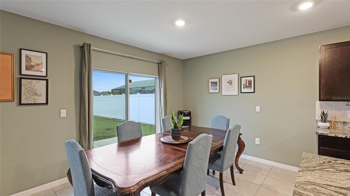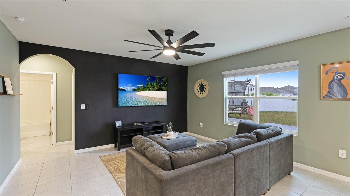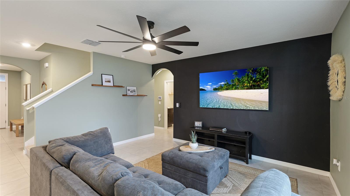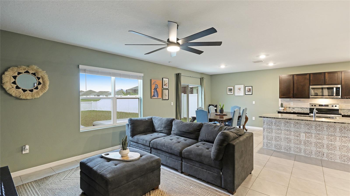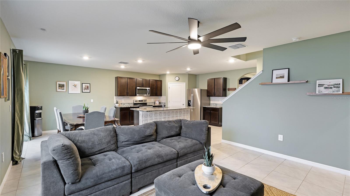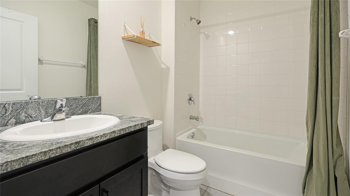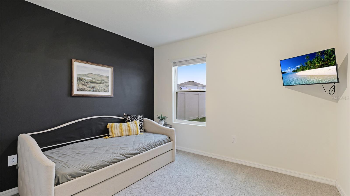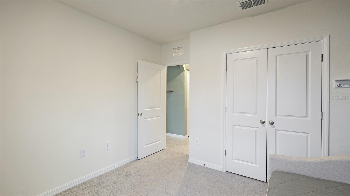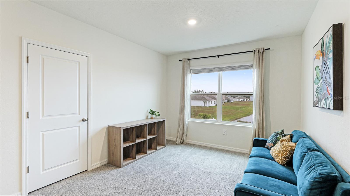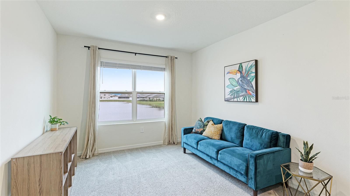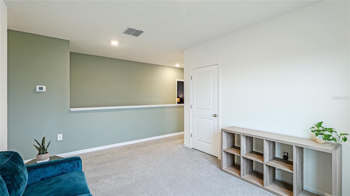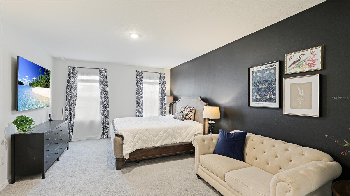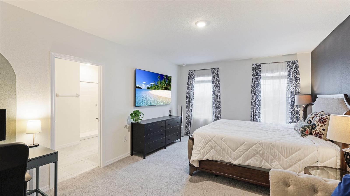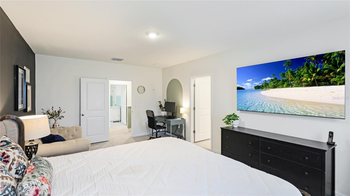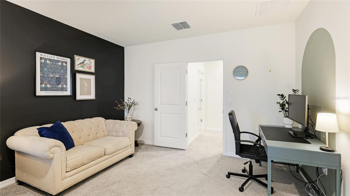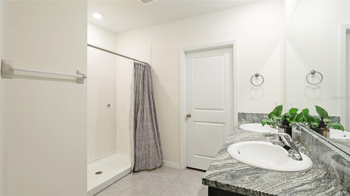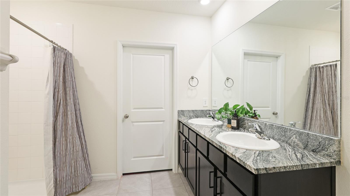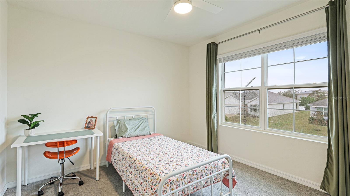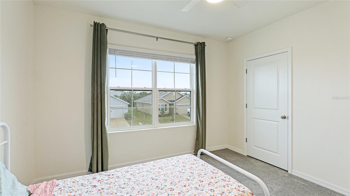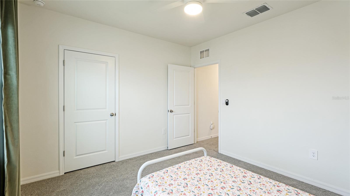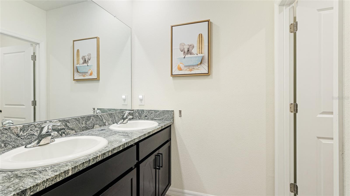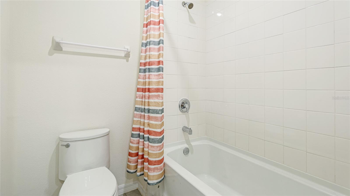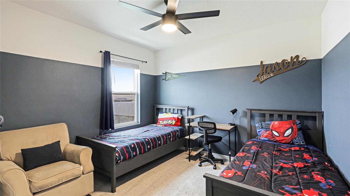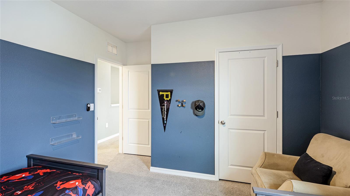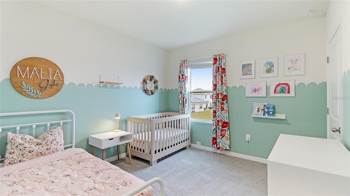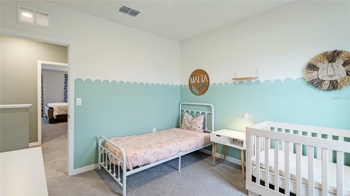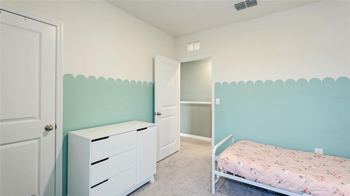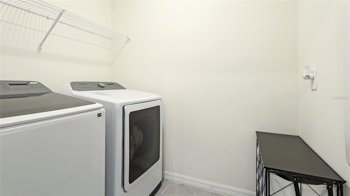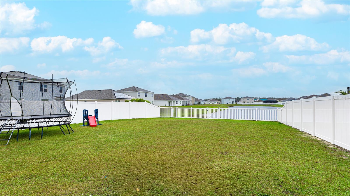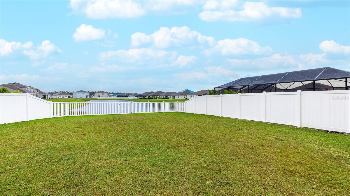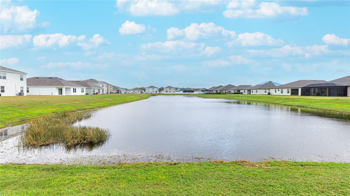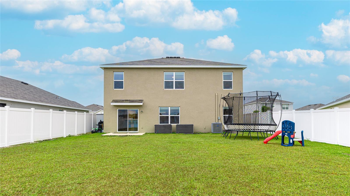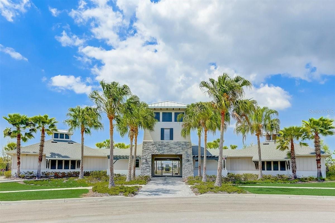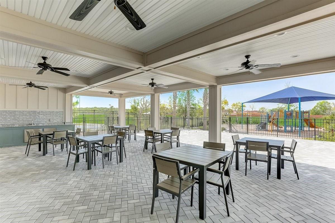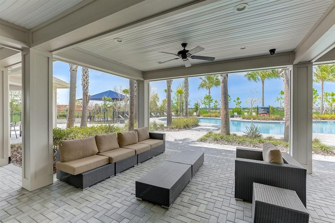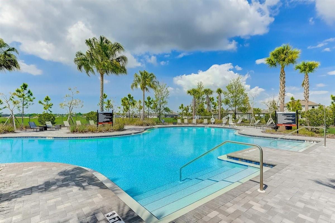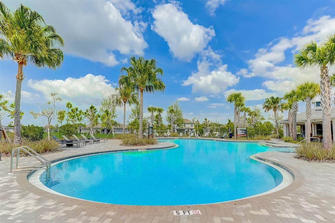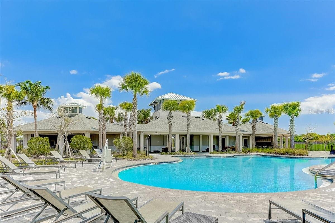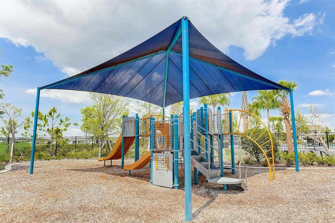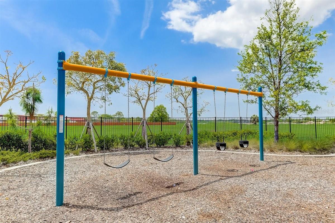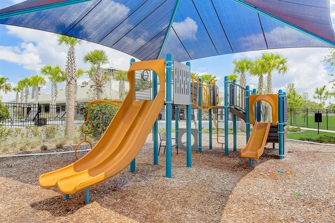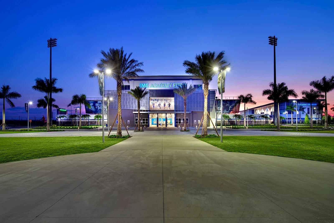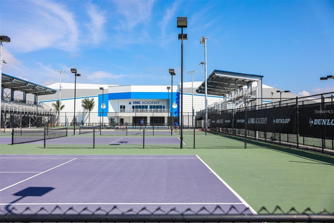2118 Grand Flora Trail, BRADENTON, FL 34208
Property Photos
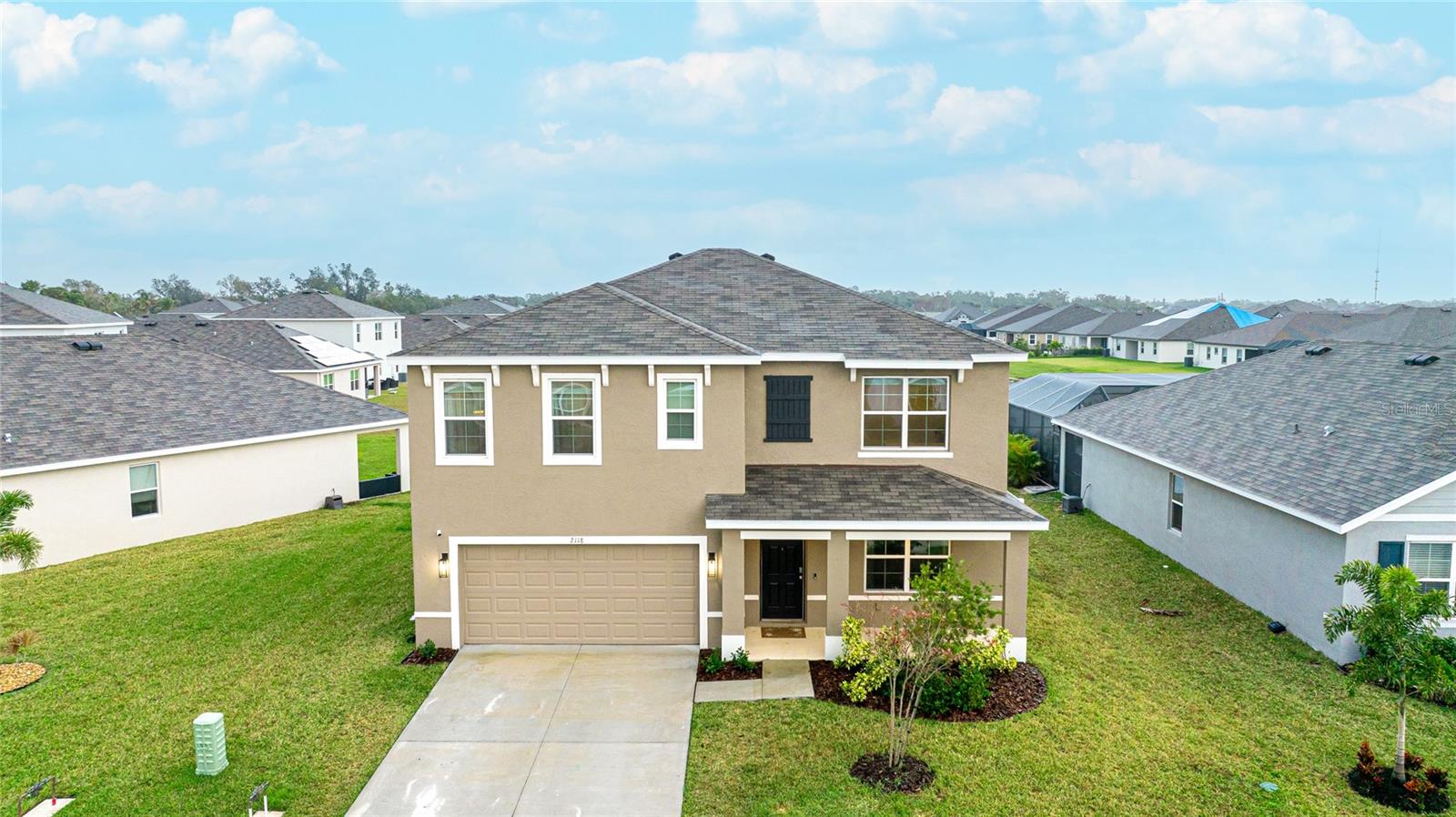
Would you like to sell your home before you purchase this one?
Priced at Only: $485,000
For more Information Call:
Address: 2118 Grand Flora Trail, BRADENTON, FL 34208
Property Location and Similar Properties
- MLS#: A4633944 ( Residential )
- Street Address: 2118 Grand Flora Trail
- Viewed: 5
- Price: $485,000
- Price sqft: $186
- Waterfront: Yes
- Wateraccess: Yes
- Waterfront Type: Pond
- Year Built: 2022
- Bldg sqft: 2605
- Bedrooms: 5
- Total Baths: 3
- Full Baths: 3
- Garage / Parking Spaces: 2
- Days On Market: 4
- Additional Information
- Geolocation: 27.4832 / -82.5377
- County: MANATEE
- City: BRADENTON
- Zipcode: 34208
- Subdivision: Villages Of Glen Creek Ph 1b
- Elementary School: William H. Bashaw
- Middle School: Carlos E. Haile Middle
- High School: Lakewood Ranch High
- Provided by: REALTY BY DESIGN LLC
- Contact: Rich Johnson
- 941-779-4509

- DMCA Notice
-
DescriptionWelcome to your dream home! Nestled in the quiet sought after neighborhood of Glen Creek, this beautiful and meticulously maintained 5 bedroom, 3 bathroom home offers the perfect blend of comfort, style, and convenience, making it ideal for those seeking a modern lifestyle in a prime Bradenton location. As you step inside, youll be greeted by a bright and airy open concept floor plan, with large ceilings, abundant natural light, and upgraded finishes throughout. The spacious living area flows seamlessly into the large kitchen, complete with stainless steel appliances, a granite island, and sleek cabinetry, making it perfect for both cooking and entertaining. Whether you're preparing a family meal or hosting friends, this kitchen is ideal. The master suite is a true retreat, offering a generous layout with 2 walk in closets, an en suite bathroom, large shower, and dual vanities. Three additional bedrooms upstairs plus a loft provide ample space for family, guests, or a home office, and the second bathroom features modern finishes and plenty of storage. Step outside to the oversized private fenced backyard ideal for enjoying Florida's sunny weather. The low maintenance landscaping and long water view offer a serene atmosphere for relaxation or outdoor playtime. The location is unbeatable, with numerous golf courses, top rated schools, shopping centers, restaurants, amusement parks, IMG Academy, and entertainment options just moments away! A short drive to the world famous beaches of the Gulf Coast will entice you to make this your new home!!
Payment Calculator
- Principal & Interest -
- Property Tax $
- Home Insurance $
- HOA Fees $
- Monthly -
Features
Building and Construction
- Builder Model: Hayden
- Builder Name: D R Horton
- Covered Spaces: 0.00
- Exterior Features: Hurricane Shutters, Irrigation System
- Flooring: Carpet, Ceramic Tile
- Living Area: 2605.00
- Roof: Shingle
Property Information
- Property Condition: Completed
School Information
- High School: Lakewood Ranch High
- Middle School: Carlos E. Haile Middle
- School Elementary: William H. Bashaw Elementary
Garage and Parking
- Garage Spaces: 2.00
- Open Parking Spaces: 0.00
- Parking Features: Driveway, Garage Door Opener
Eco-Communities
- Pool Features: Other
- Water Source: Public
Utilities
- Carport Spaces: 0.00
- Cooling: Central Air
- Heating: Central, Heat Pump
- Pets Allowed: Yes
- Sewer: Public Sewer
- Utilities: BB/HS Internet Available, Cable Available, Electricity Connected, Public, Sewer Connected, Sprinkler Recycled, Water Connected
Amenities
- Association Amenities: Clubhouse, Gated, Playground, Pool
Finance and Tax Information
- Home Owners Association Fee Includes: Pool
- Home Owners Association Fee: 247.22
- Insurance Expense: 0.00
- Net Operating Income: 0.00
- Other Expense: 0.00
- Tax Year: 2024
Other Features
- Appliances: Dishwasher, Dryer, Microwave, Range, Refrigerator, Washer
- Association Name: Breeze Home
- Association Phone: 8135654663
- Country: US
- Interior Features: High Ceilings, PrimaryBedroom Upstairs, Smart Home, Thermostat, Walk-In Closet(s)
- Legal Description: LOT 81, VILLAGES OF GLEN CREEK PH 1B PI #13835.0580/9
- Levels: Two
- Area Major: 34208 - Bradenton/Braden River
- Occupant Type: Owner
- Parcel Number: 1383505059
- Zoning Code: PD MU
Nearby Subdivisions
Amberly Ph Ii
Beau Vue Estates
Braden Castle Park
Braden Manor
Braden Oaks
Braden Oaks Subdivision
Braden River Lakes
Braden River Lakes Ph Iv
Braden River Lakes Ph Va
Braden River Lakes Sub
Brawin Palms
Brobergs
Cortez Landings
Cottages At San Casciano
Davis River Front Prop Resubdi
Elwood Park
Evergreen
Evergreen Estates
Evergreen Ph I
G C Wyatts Add To Sunshine Rid
Glazier Gallup List
Govt Lt 03 Sec 30 34 18
Graham
Graham Sub
Harbor Haven
Harbour Walk The Inlets Riverd
Hidden Lagoon Ph Ii
Hidden Meadows
Highland Ridge
Hill Park
La Plata Park
Lyonsdale
Magnolia Manor
Magnolia Manor River Sec
Pinecrest
Pleasant Ridge
River Haven
River Isles
River Point Riverdale Rev
River Sound
River Sound Rev Por
River Walk At River Isles
Riverdale
Riverdale Rev
Rohrs Ranchettes
Sec 30 Township 34s Range 18e
Stone Creek
Sugar Creek Country Club
The Inlets
The Inlets Riverdale Rev
The Inlets Riverdale Rev
Tidewater Preserve 2
Tidewater Preserve 3
Tidewater Preserve 4
Tidewater Preserve 5
Tidewater Preserve 6
Tidewater Preserve 7
Tidewater Preserve Ph I
Tidewater Preserve Phi
Tradewinds
Tropical Shores
Villages Of Glen Creek Mc1
Villages Of Glen Creek Ph 1a
Villages Of Glen Creek Ph 1b
Ward Sub
Willow Glen Sec 1


