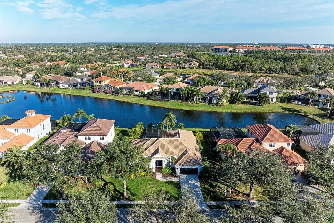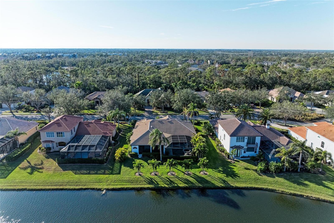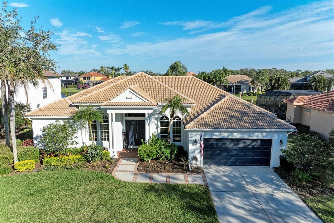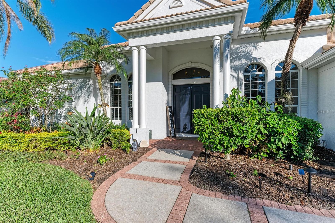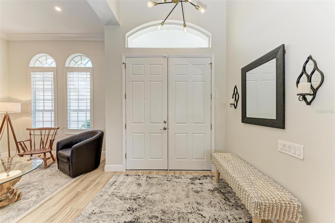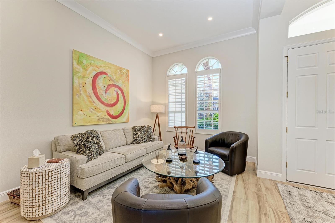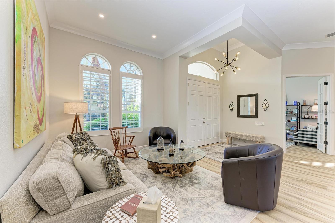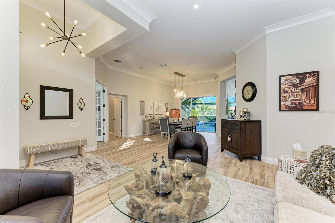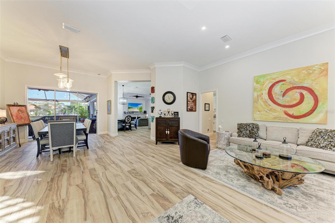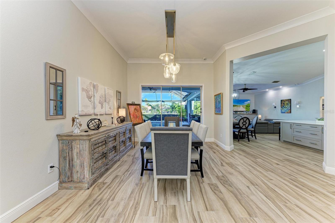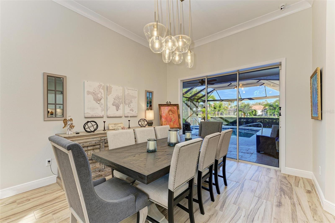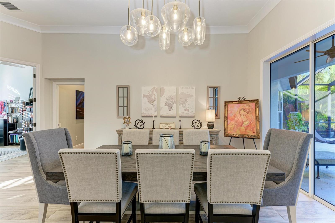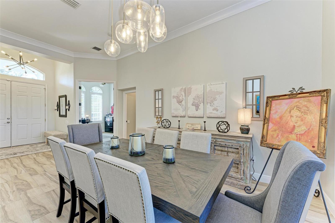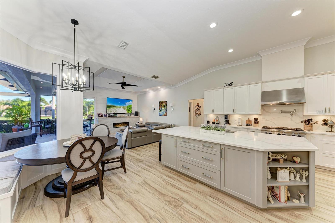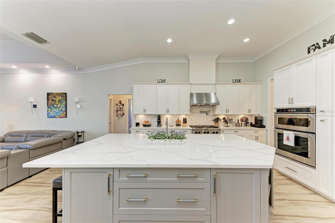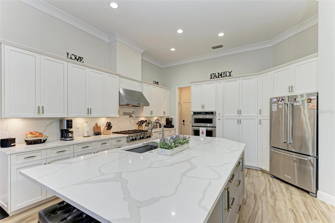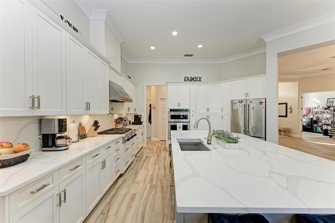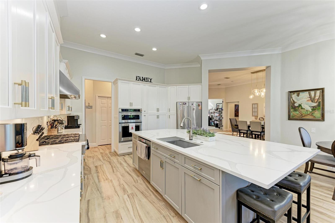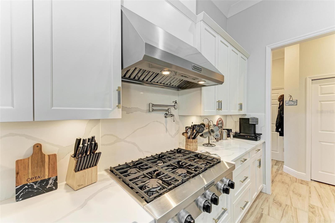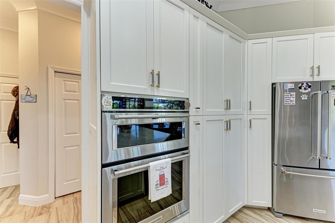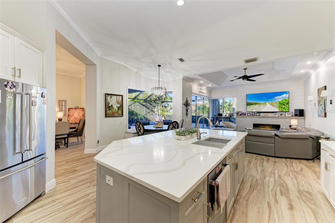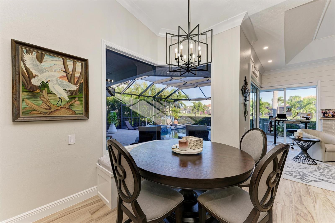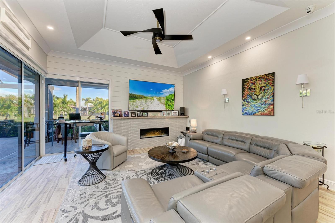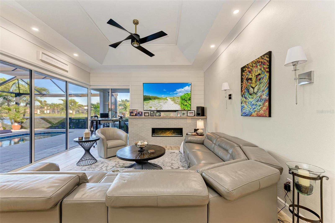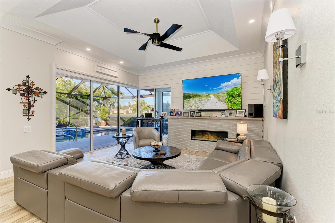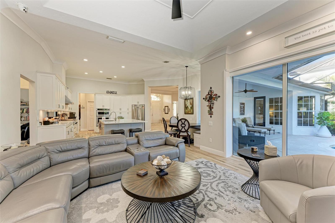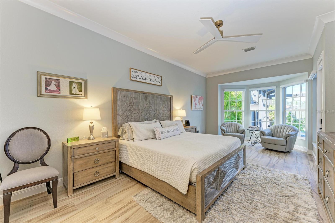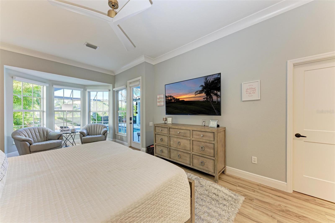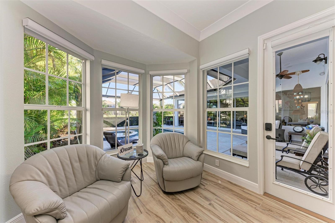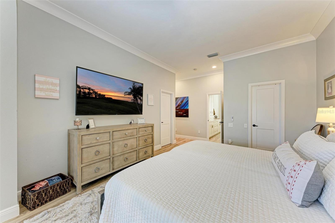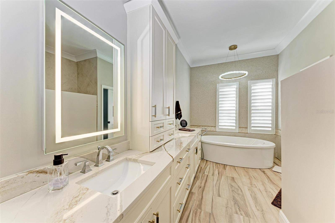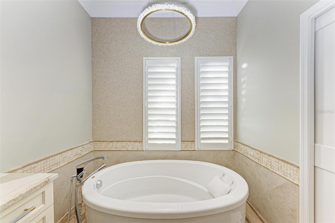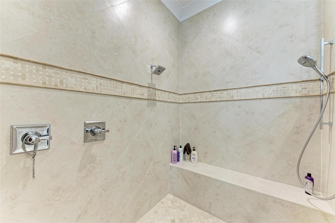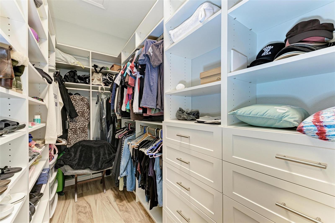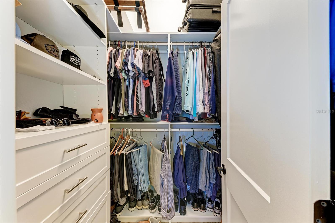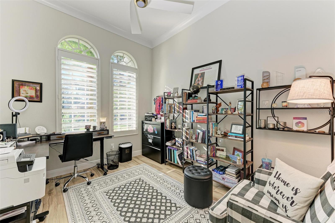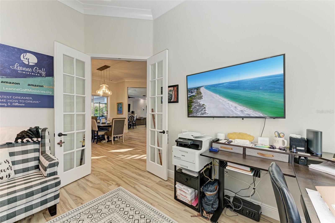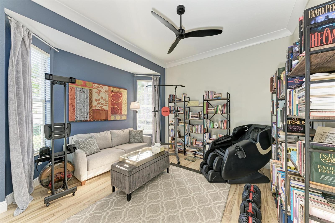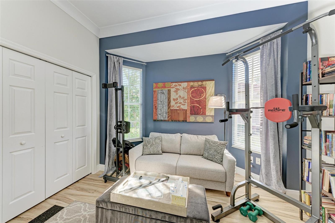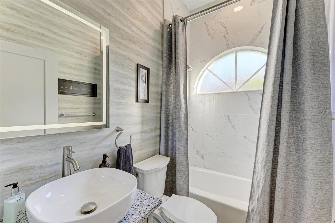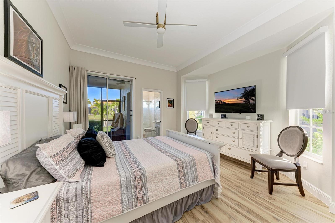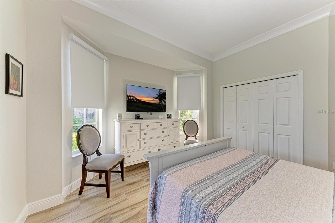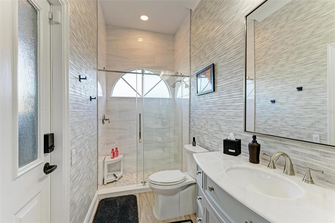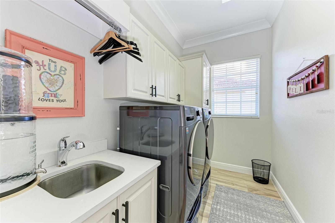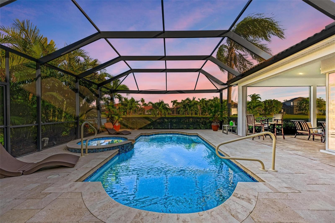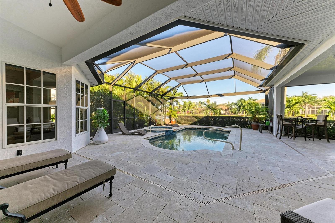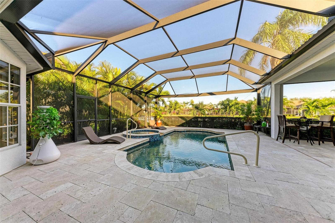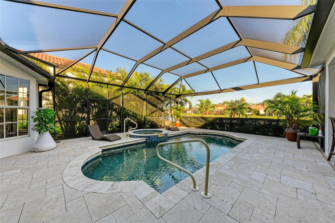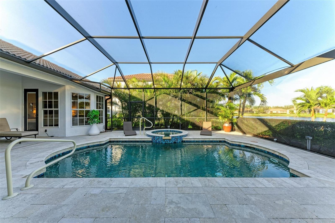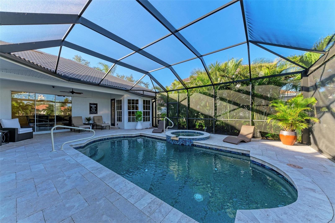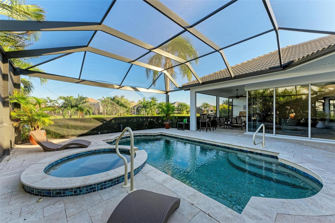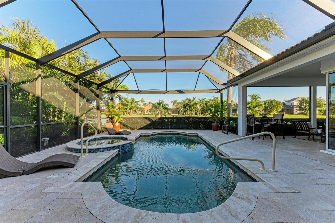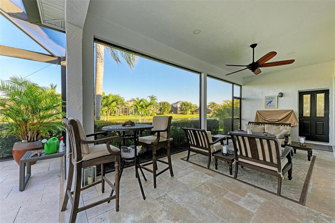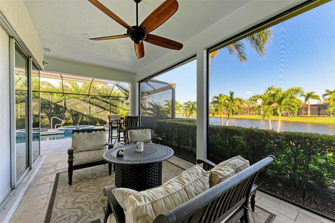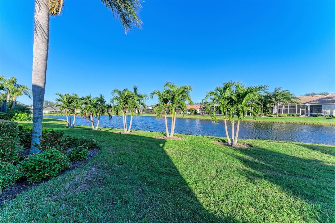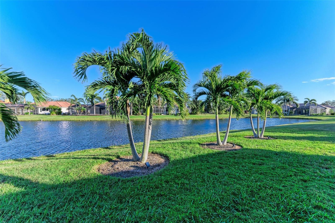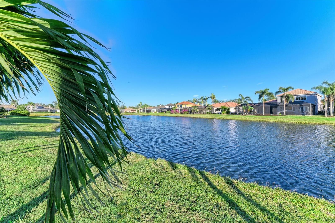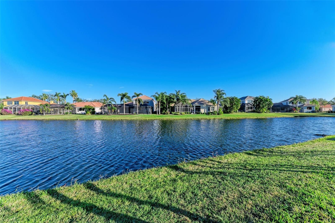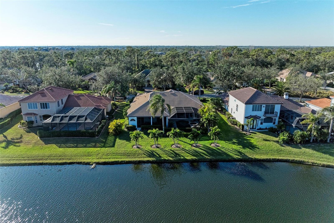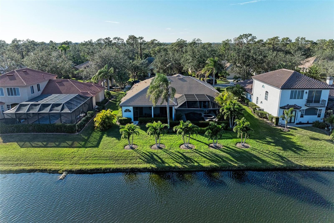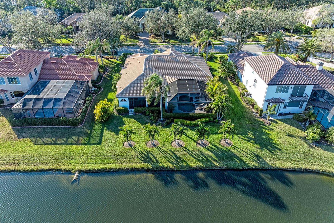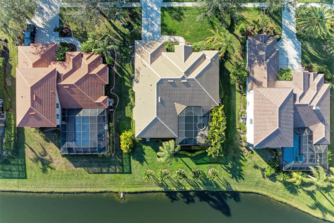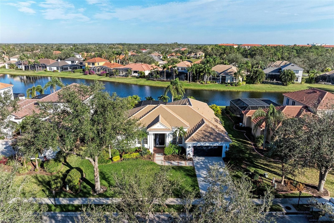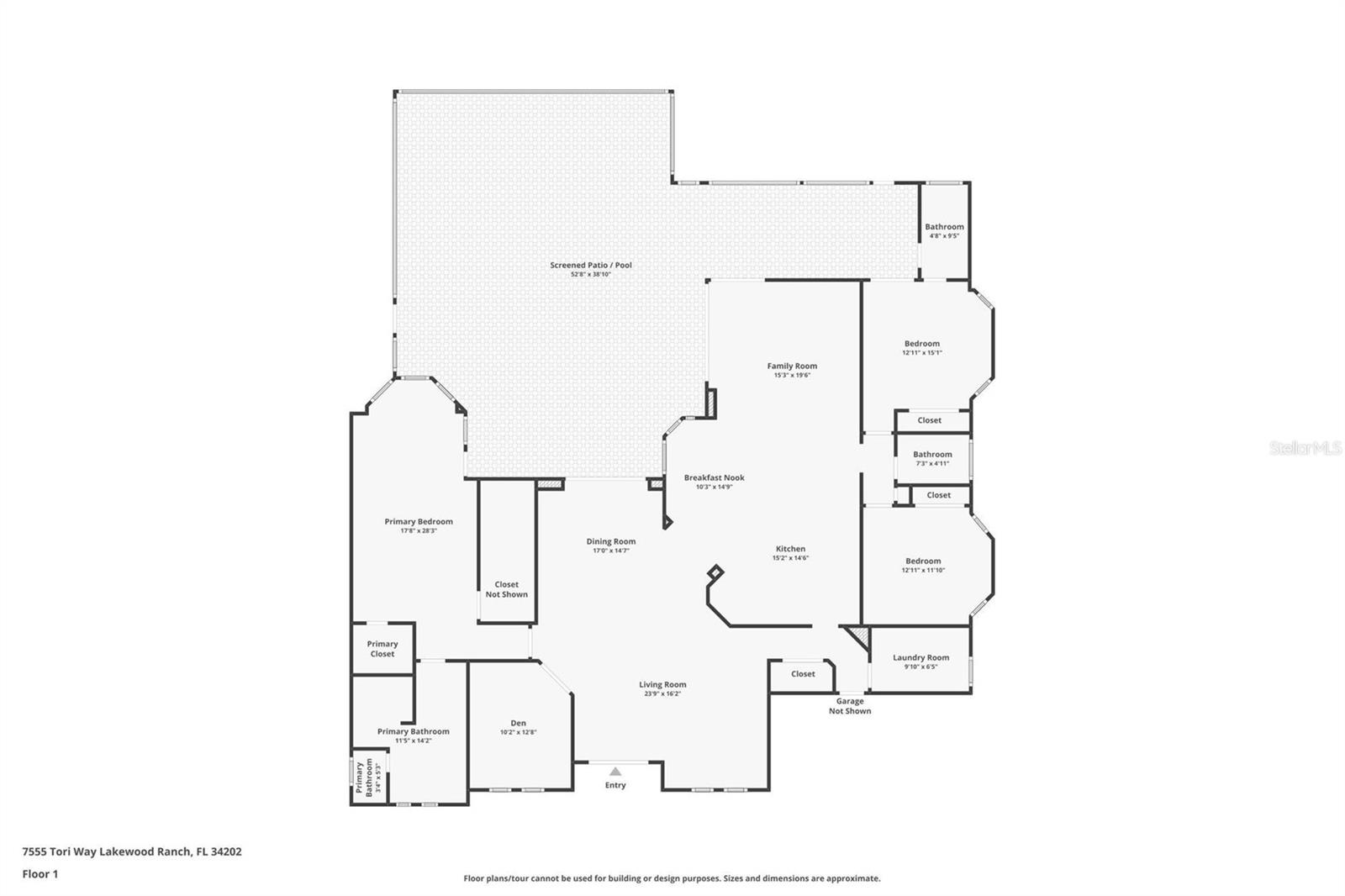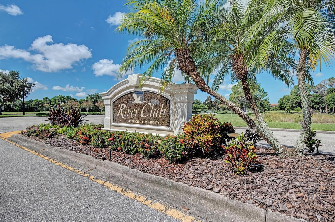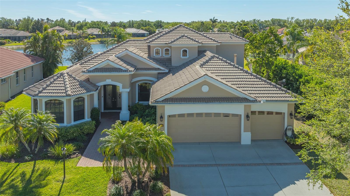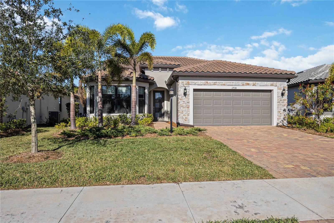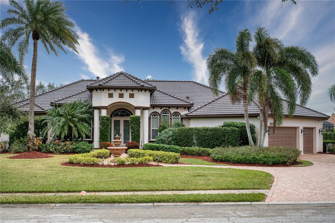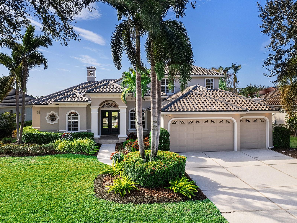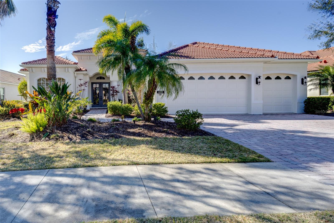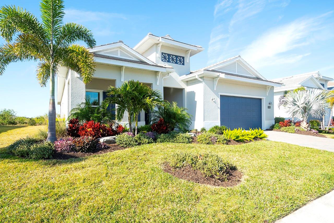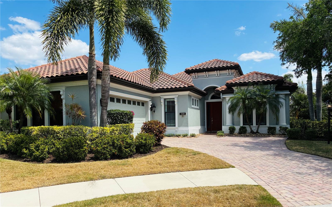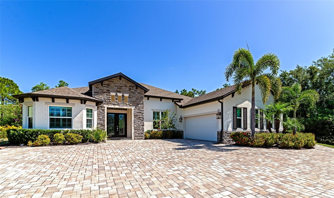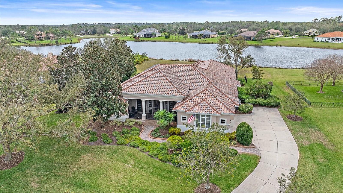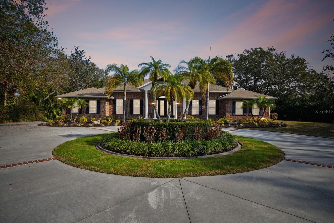7555 Tori Way, LAKEWOOD RANCH, FL 34202
Property Photos
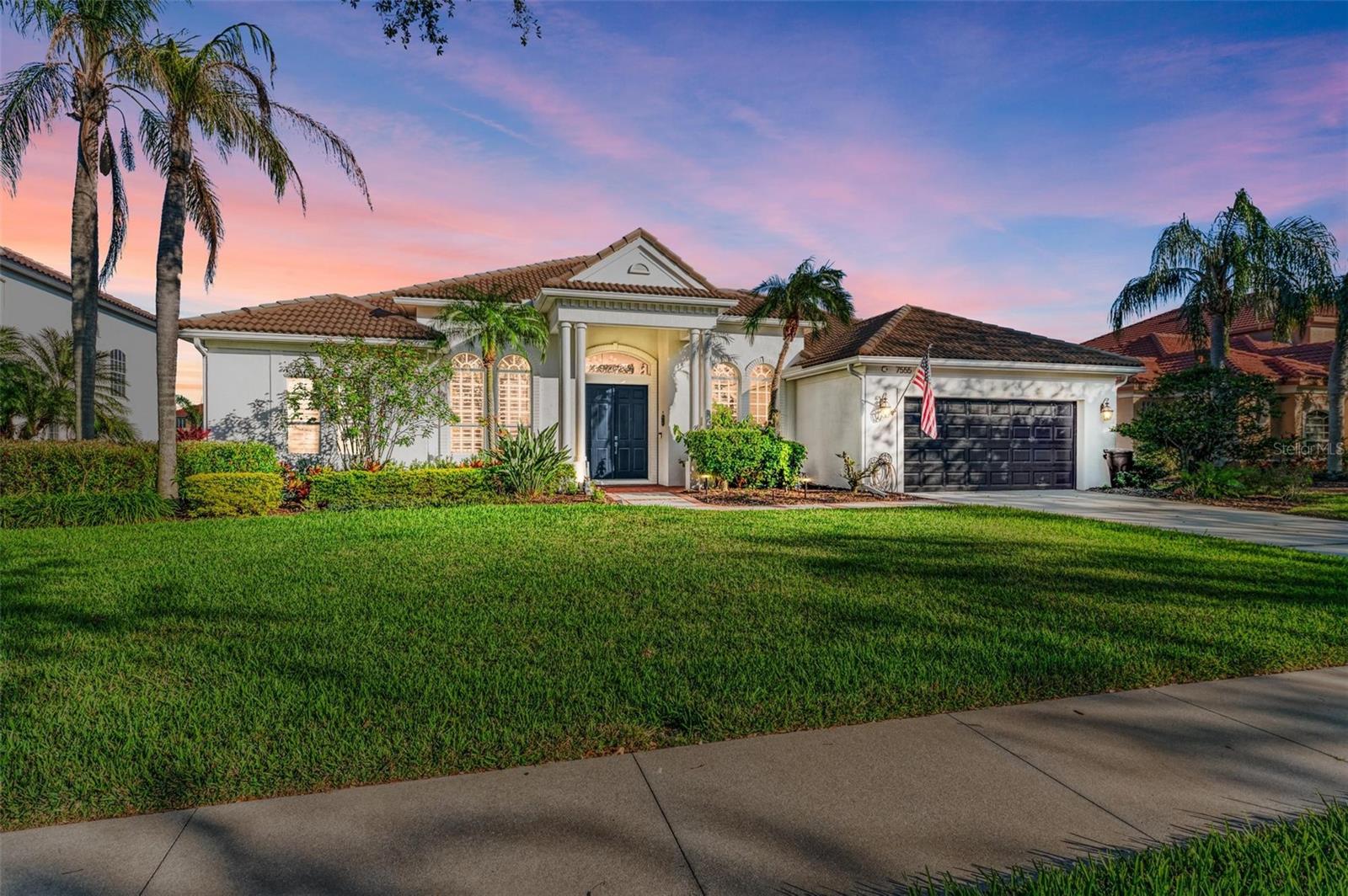
Would you like to sell your home before you purchase this one?
Priced at Only: $1,150,000
For more Information Call:
Address: 7555 Tori Way, LAKEWOOD RANCH, FL 34202
Property Location and Similar Properties






- MLS#: A4635080 ( Residential )
- Street Address: 7555 Tori Way
- Viewed: 81
- Price: $1,150,000
- Price sqft: $310
- Waterfront: Yes
- Wateraccess: Yes
- Waterfront Type: Lake
- Year Built: 2000
- Bldg sqft: 3705
- Bedrooms: 3
- Total Baths: 3
- Full Baths: 3
- Garage / Parking Spaces: 2
- Days On Market: 84
- Additional Information
- Geolocation: 27.4037 / -82.446
- County: MANATEE
- City: LAKEWOOD RANCH
- Zipcode: 34202
- Subdivision: River Club
- Elementary School: Braden River Elementary
- Middle School: Braden River Middle
- High School: Lakewood Ranch High
- Provided by: COMPASS FLORIDA LLC
- Contact: Darrin Campbell, PA
- 305-851-2820

- DMCA Notice
Description
Welcome to 7555 Tori Way, a stunning lake front, custom built, pool home located in the exclusive enclave of The Sanctuary at River Club, within the sought after Lakewood Ranch community. This elegant 3 bedroom, 3 bathroom home with a large flex room/den/4th bedroom offers 2,729 square feet of sophisticated living space, perfectly situated on a premium spacious 12,981 square foot lot with breathtaking lake views. As you approach the freshly painted exterior (2023), you'll be captivated by the home's modern charm and timeless elegance. Step inside to a world of luxury, where newer cove crown molding (2021) and porcelain faux wood plank tile flooring extend throughout the home. The grand foyer welcomes you with designer light fixtures, setting the tone for the refined ambiance found in the formal dining room and beyond. The open concept design of the home seamlessly connects the living spaces, enhanced by plantation shutters (2021) that allow natural light to flow into the entire living space. Culinary enthusiasts will delight in the gourmet kitchen, featuring sleek quartz countertops and full quartz backsplash, stainless steel appliances, a 6 burner gas cooktop, custom pot filler and a spacious pantry. The master suite is a spacious and private retreat with spa like features. Dual sinks in quartz countertops, a large 2 person walk in shower and floating jetted soaking tub compliment the en suite. Remote control blinds and dual walk in closets with custom built in shelving complete your private sanctuary. The split floor plan positions the additional bedrooms on the opposite side of the home ensuring privacy. Bedroom two includes an en suite while bedroom three is situated adjacent to the full hall bathroom. Entertain your friends and family in the open living room with custom vaulted ceiling and fireplace with views of the sparkling pool and lake. Step outside to your private haven where your heated pool, spa and two gathering areas await. Perfect for entertaining or unwinding while enjoying the tranquil lake views and Sandhill cranes. The home also includes a Trane 15 SEER AC unit (2022) and a Honeywell gas water heater (2020), ensuring comfort and efficiency year round. Additional features include a washer and dryer (2021), and an oversized two car garage equipped with custom cabinetry (2021) and epoxy flooring. With low HOA fees and no CDD fees, this home offers exceptional value in a prestigious location. The Sanctuary at River Club provides easy access to a wealth of amenities, including shopping, dining, and the renowned River Club's 18 hole golf course and clubhouse, which are open to the public. With its prime location near I 75, this home offers the perfect blend of luxury, convenience, and tranquility, making it a true gem in Lakewood Ranch. Start enjoying Endless Summer Living at its best! SELLER WILL ENTERTAIN PURCHASING A RATE BUY DOWN.
Description
Welcome to 7555 Tori Way, a stunning lake front, custom built, pool home located in the exclusive enclave of The Sanctuary at River Club, within the sought after Lakewood Ranch community. This elegant 3 bedroom, 3 bathroom home with a large flex room/den/4th bedroom offers 2,729 square feet of sophisticated living space, perfectly situated on a premium spacious 12,981 square foot lot with breathtaking lake views. As you approach the freshly painted exterior (2023), you'll be captivated by the home's modern charm and timeless elegance. Step inside to a world of luxury, where newer cove crown molding (2021) and porcelain faux wood plank tile flooring extend throughout the home. The grand foyer welcomes you with designer light fixtures, setting the tone for the refined ambiance found in the formal dining room and beyond. The open concept design of the home seamlessly connects the living spaces, enhanced by plantation shutters (2021) that allow natural light to flow into the entire living space. Culinary enthusiasts will delight in the gourmet kitchen, featuring sleek quartz countertops and full quartz backsplash, stainless steel appliances, a 6 burner gas cooktop, custom pot filler and a spacious pantry. The master suite is a spacious and private retreat with spa like features. Dual sinks in quartz countertops, a large 2 person walk in shower and floating jetted soaking tub compliment the en suite. Remote control blinds and dual walk in closets with custom built in shelving complete your private sanctuary. The split floor plan positions the additional bedrooms on the opposite side of the home ensuring privacy. Bedroom two includes an en suite while bedroom three is situated adjacent to the full hall bathroom. Entertain your friends and family in the open living room with custom vaulted ceiling and fireplace with views of the sparkling pool and lake. Step outside to your private haven where your heated pool, spa and two gathering areas await. Perfect for entertaining or unwinding while enjoying the tranquil lake views and Sandhill cranes. The home also includes a Trane 15 SEER AC unit (2022) and a Honeywell gas water heater (2020), ensuring comfort and efficiency year round. Additional features include a washer and dryer (2021), and an oversized two car garage equipped with custom cabinetry (2021) and epoxy flooring. With low HOA fees and no CDD fees, this home offers exceptional value in a prestigious location. The Sanctuary at River Club provides easy access to a wealth of amenities, including shopping, dining, and the renowned River Club's 18 hole golf course and clubhouse, which are open to the public. With its prime location near I 75, this home offers the perfect blend of luxury, convenience, and tranquility, making it a true gem in Lakewood Ranch. Start enjoying Endless Summer Living at its best! SELLER WILL ENTERTAIN PURCHASING A RATE BUY DOWN.
Payment Calculator
- Principal & Interest -
- Property Tax $
- Home Insurance $
- HOA Fees $
- Monthly -
For a Fast & FREE Mortgage Pre-Approval Apply Now
Apply Now
 Apply Now
Apply NowFeatures
Building and Construction
- Builder Model: Custom
- Builder Name: Todd Johnston
- Covered Spaces: 0.00
- Exterior Features: Irrigation System, Lighting, Private Mailbox, Rain Gutters, Sidewalk, Sliding Doors
- Flooring: Tile
- Living Area: 2729.00
- Roof: Tile
Land Information
- Lot Features: Landscaped, Near Golf Course, Sidewalk, Paved
School Information
- High School: Lakewood Ranch High
- Middle School: Braden River Middle
- School Elementary: Braden River Elementary
Garage and Parking
- Garage Spaces: 2.00
- Open Parking Spaces: 0.00
- Parking Features: Driveway, Garage Door Opener, Other
Eco-Communities
- Pool Features: Heated, In Ground, Outside Bath Access, Salt Water, Screen Enclosure
- Water Source: Public
Utilities
- Carport Spaces: 0.00
- Cooling: Central Air
- Heating: Central, Heat Pump
- Pets Allowed: Yes
- Sewer: Public Sewer
- Utilities: BB/HS Internet Available, Cable Connected, Electricity Connected, Natural Gas Connected, Public, Sewer Connected, Underground Utilities, Water Connected
Amenities
- Association Amenities: Clubhouse, Fence Restrictions, Golf Course, Optional Additional Fees, Recreation Facilities, Trail(s), Vehicle Restrictions
Finance and Tax Information
- Home Owners Association Fee Includes: Management
- Home Owners Association Fee: 944.00
- Insurance Expense: 0.00
- Net Operating Income: 0.00
- Other Expense: 0.00
- Tax Year: 2024
Other Features
- Appliances: Built-In Oven, Convection Oven, Cooktop, Dishwasher, Disposal, Dryer, Gas Water Heater, Microwave, Range Hood, Refrigerator, Washer
- Association Name: Castle Group Management / Erika Dote
- Association Phone: (941) 225-6602
- Country: US
- Furnished: Unfurnished
- Interior Features: Ceiling Fans(s), Crown Molding, Eat-in Kitchen, High Ceilings, Open Floorplan, Primary Bedroom Main Floor, Solid Wood Cabinets, Split Bedroom, Stone Counters, Thermostat, Tray Ceiling(s), Walk-In Closet(s), Window Treatments
- Legal Description: LOT 110 RIVER CLUB SOUTH SUBPHASE V-A PI#5876.5180/9
- Levels: One
- Area Major: 34202 - Bradenton/Lakewood Ranch/Lakewood Rch
- Occupant Type: Owner
- Parcel Number: 587651809
- Style: Florida
- View: Pool, Water
- Views: 81
- Zoning Code: PDR/WPE/
Similar Properties
Nearby Subdivisions
Calusa Country Club
Concession Ph I
Country Club East
Country Club East At Lakewd Rn
Country Club East At Lakewood
Country Club East At Lwr Subph
Del Webb
Del Webb Ph Ia
Del Webb Ph Ib Subphases D F
Del Webb Ph Ii
Del Webb Ph Ii Subphases 2a 2b
Del Webb Ph Iii Subph 3a 3b 3
Del Webb Ph V Sph D
Del Webb Ph V Subph 5a 5b 5c
Edgewater Village Sp A Un 5
Edgewater Village Subphase A
Edgewater Village Subphase B
Greenbrook Village
Greenbrook Village Sp Cc
Greenbrook Village Sp L
Greenbrook Village Subphase Bb
Greenbrook Village Subphase Cc
Greenbrook Village Subphase Gg
Greenbrook Village Subphase K
Greenbrook Village Subphase Kk
Greenbrook Village Subphase Ll
Greenbrook Village Subphase P
Greenbrook Village Subphase Y
Greenbrook Village Subphase Z
Isles At Lakewood Ranch
Isles At Lakewood Ranch Ph Ia
Isles At Lakewood Ranch Ph Ii
Lake Club
Lake Club Ph I
Lake Club Ph Iv Subph B1 Aka G
Lake Club Ph Iv Subph C1 Aka G
Lake Club Phase 1
Lake Club Phase Ii
Lakewood Ranch
Lakewood Ranch Cc Sp C Un 5
Lakewood Ranch Cc Sp Hwestonpb
Lakewood Ranch Ccv Sp Ii
Lakewood Ranch Country Club
Lakewood Ranch Country Club W
Lakewood Ranch Country Club Vi
Preserve At Panther Ridge Ph I
River Club
River Club North Lts 113147
River Club South Subphase Iii
River Club South Subphase Iv
River Club South Subphase Va
River Club South Subphase Vb1
River Club South Subphase Vb3
Riverwalk Ridge
Summerfield Village Cypress Ba
Summerfield Village Subphase A
Summerfield Village Subphase B
Summerfield Village Subphase C
Summerfield Village Subphase D
Willowbrook Ph 1



