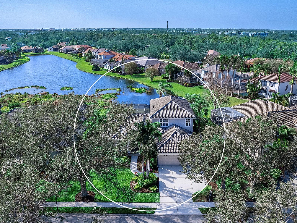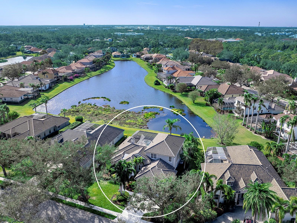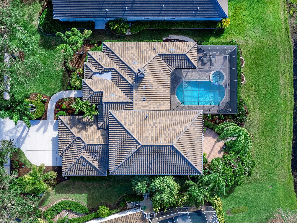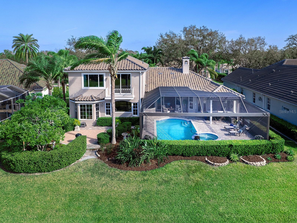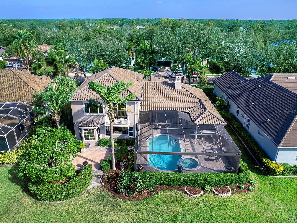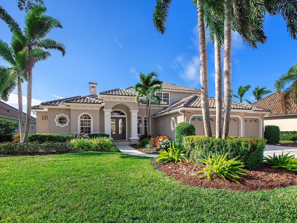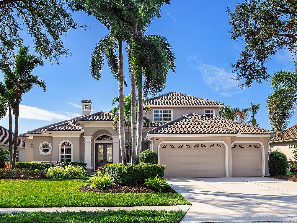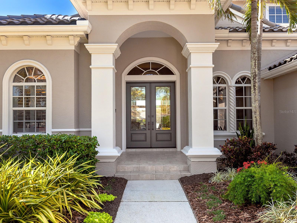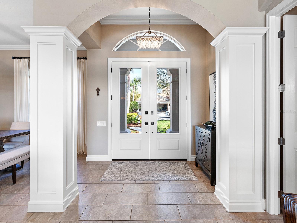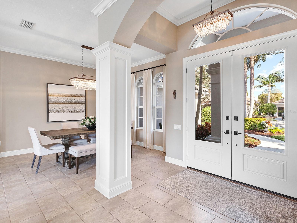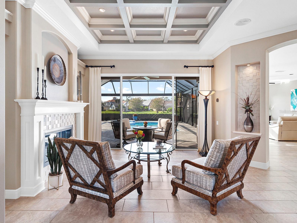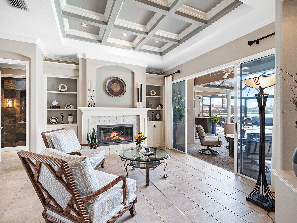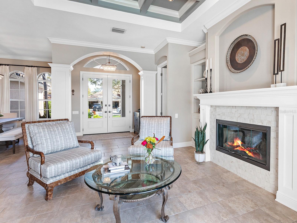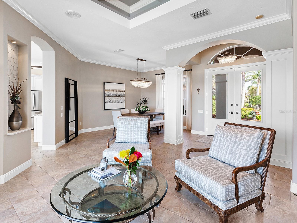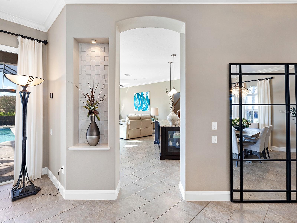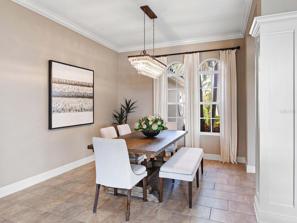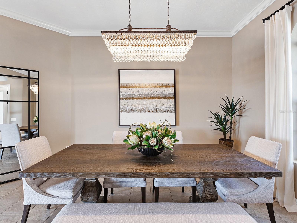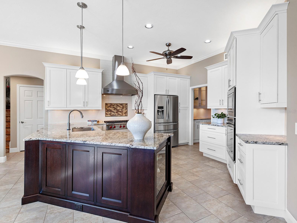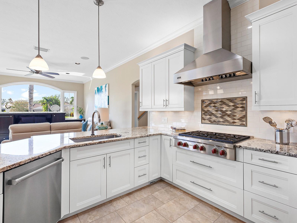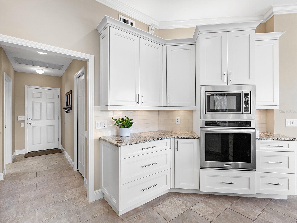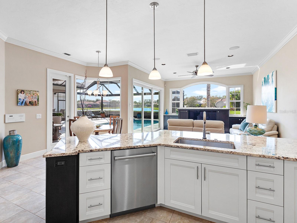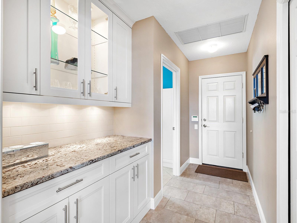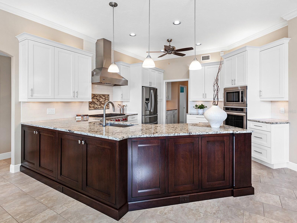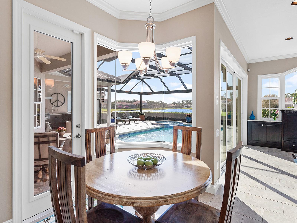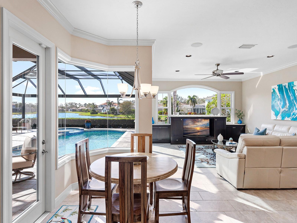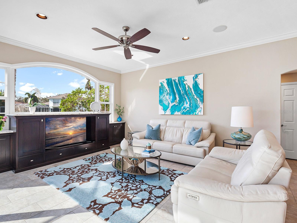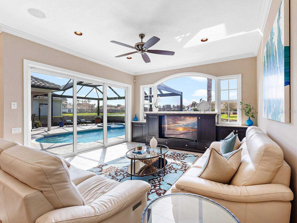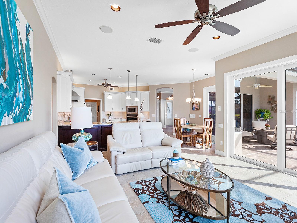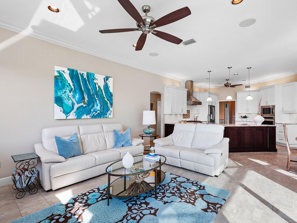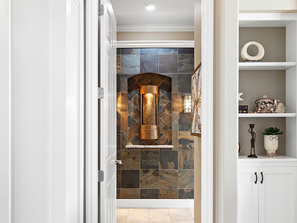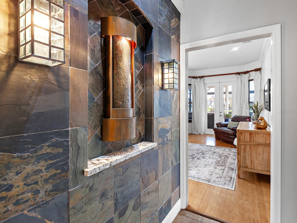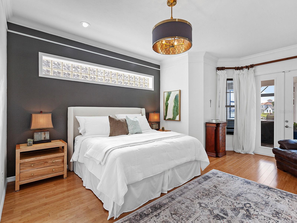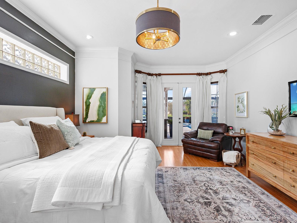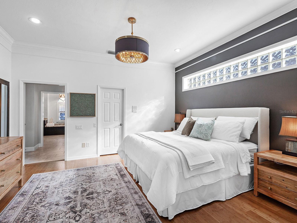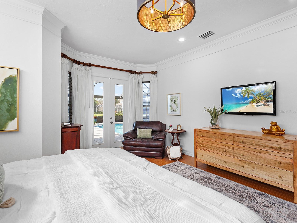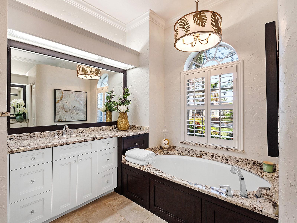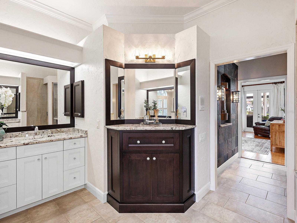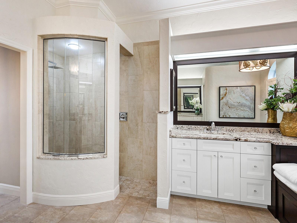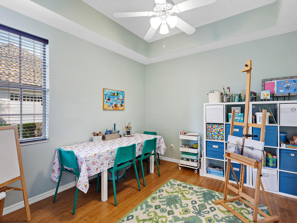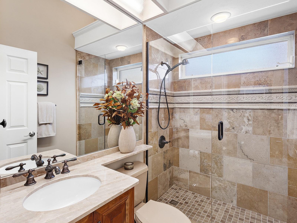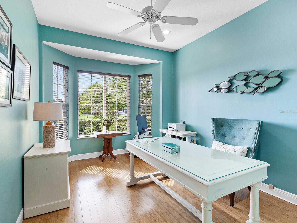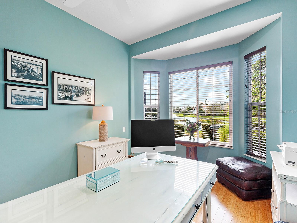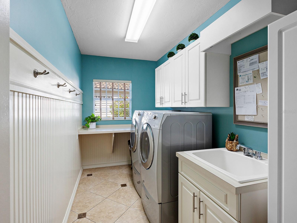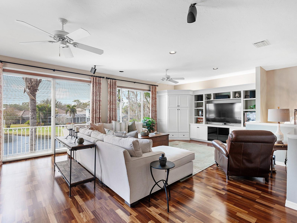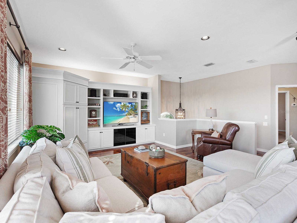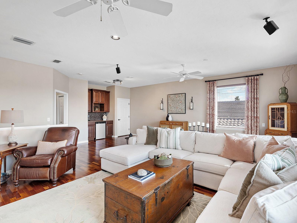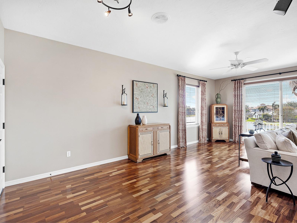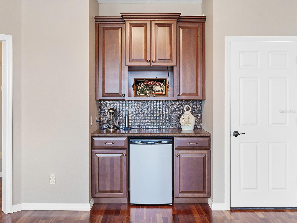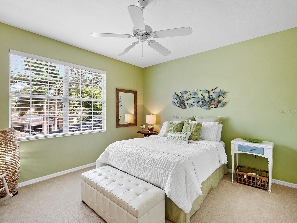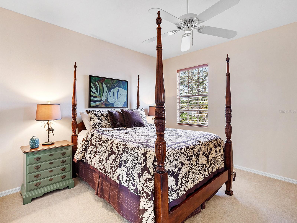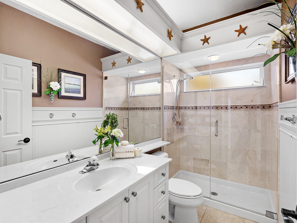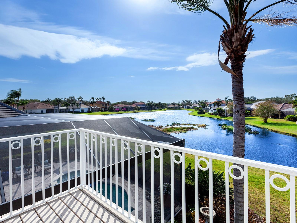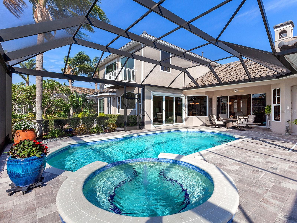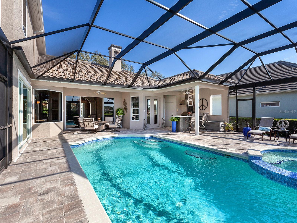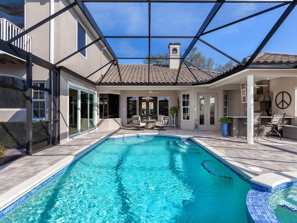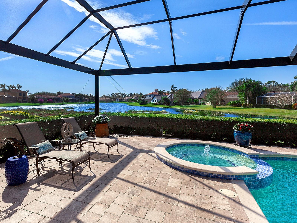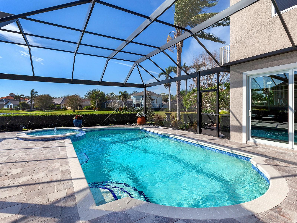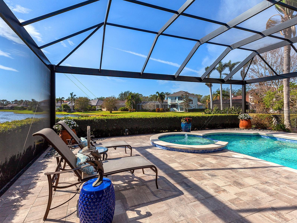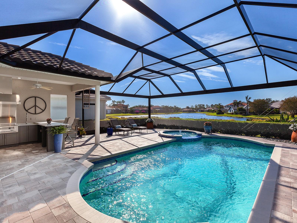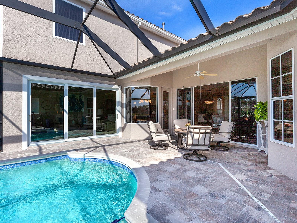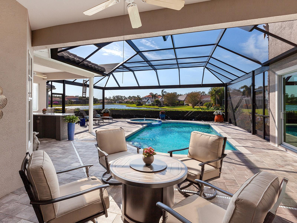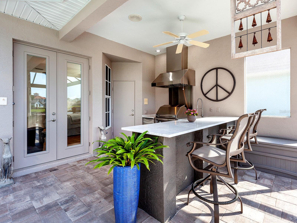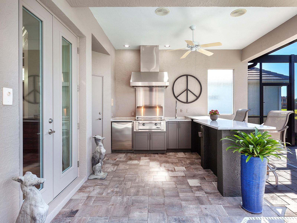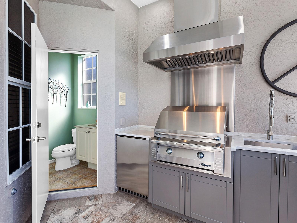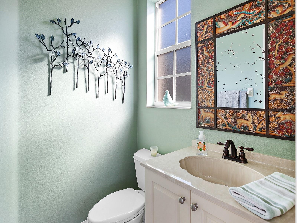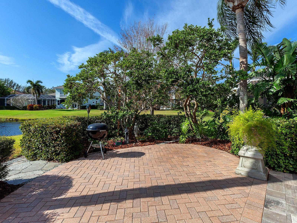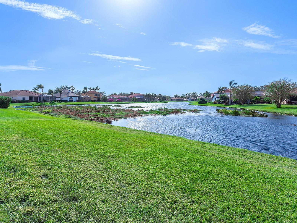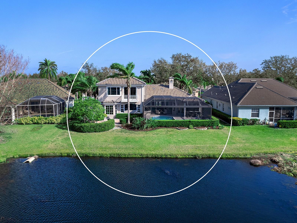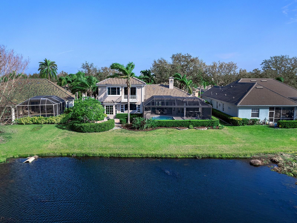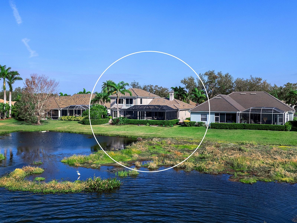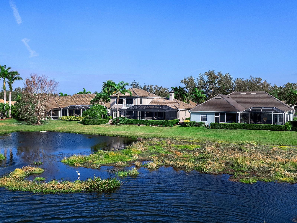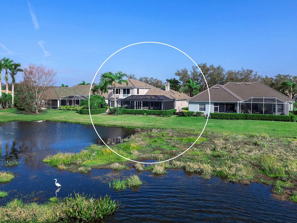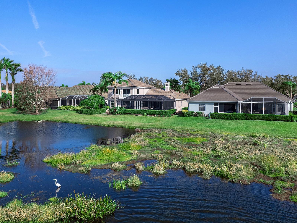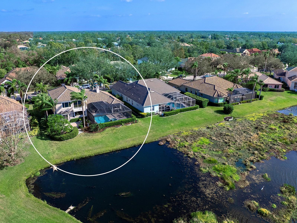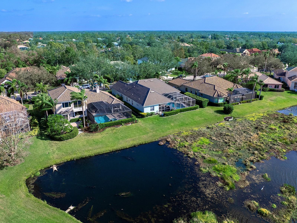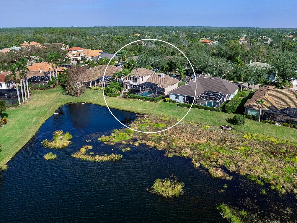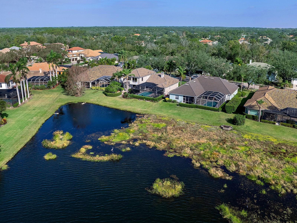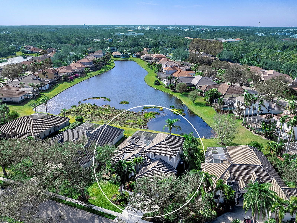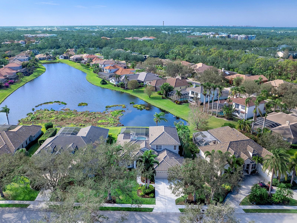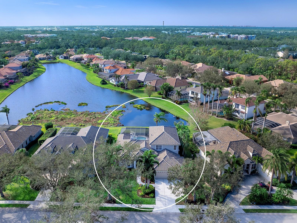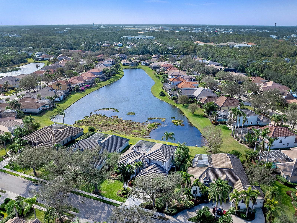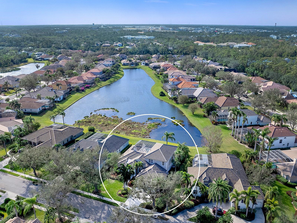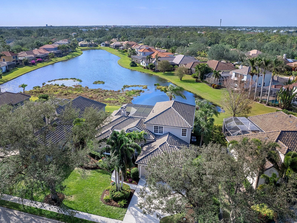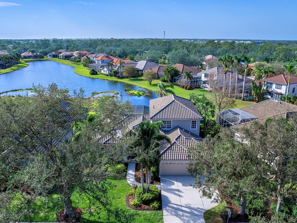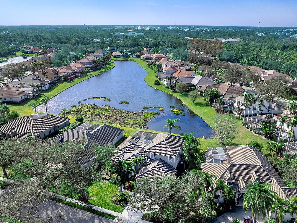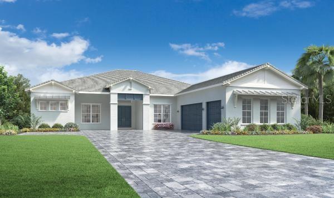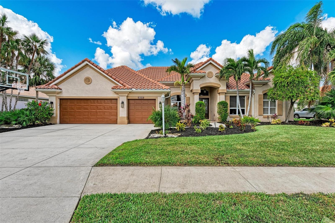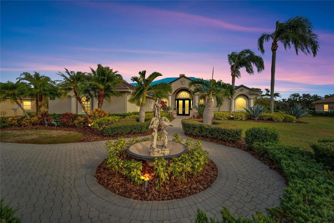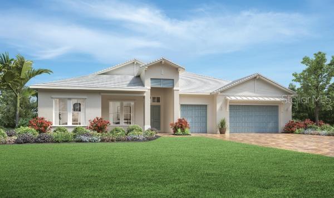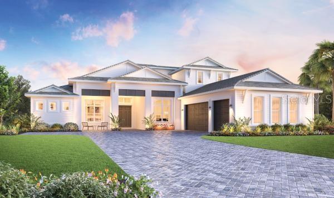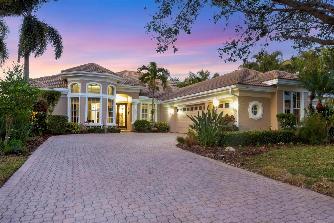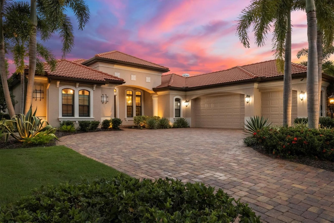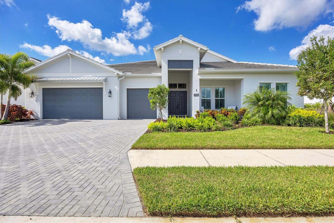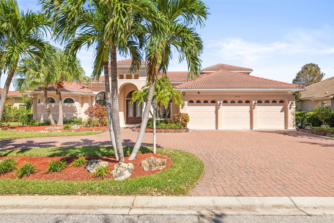9420 Old Hyde Park Place, LAKEWOOD RANCH, FL 34202
Property Photos
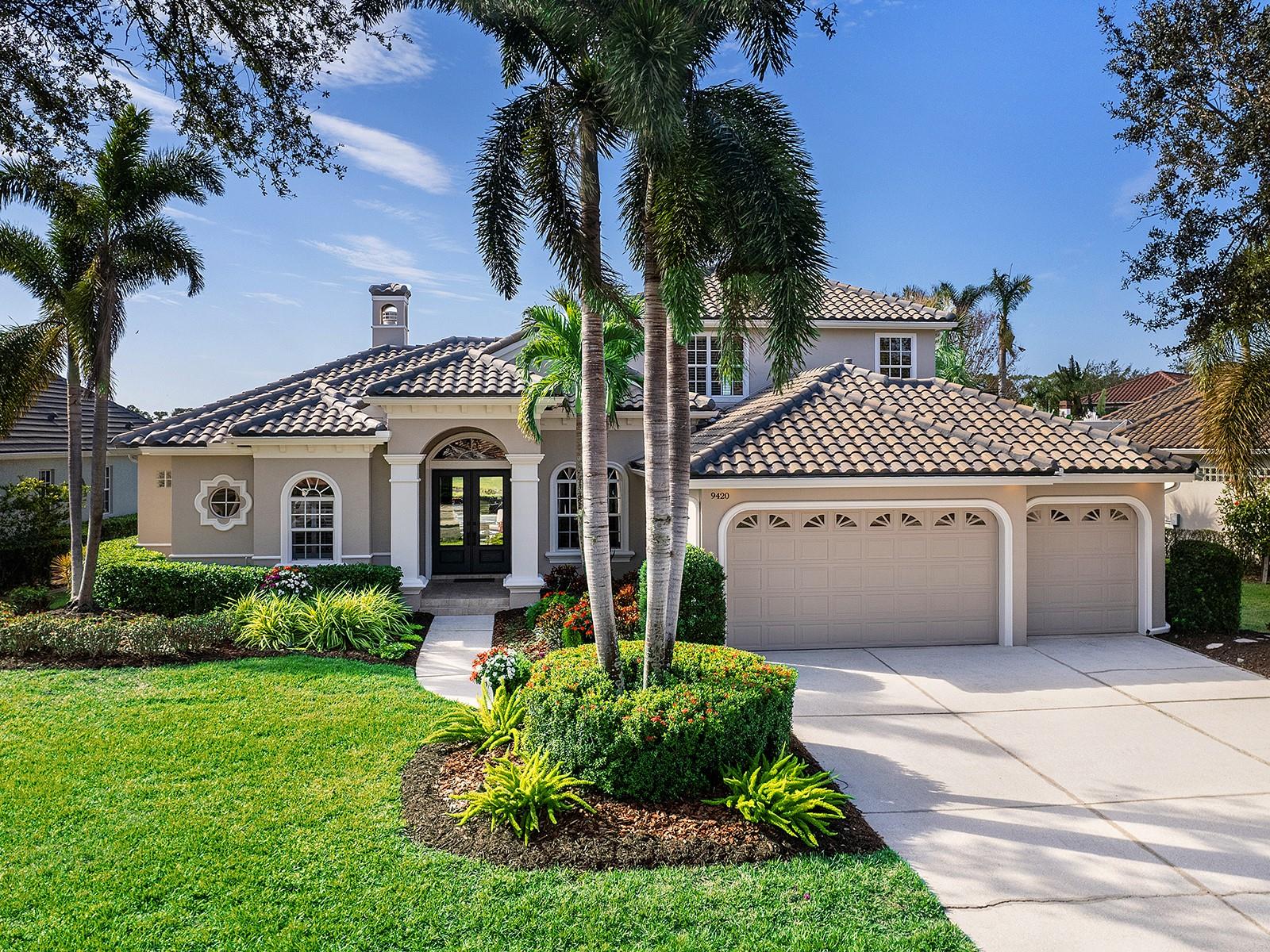
Would you like to sell your home before you purchase this one?
Priced at Only: $1,490,000
For more Information Call:
Address: 9420 Old Hyde Park Place, LAKEWOOD RANCH, FL 34202
Property Location and Similar Properties
- MLS#: A4634867 ( Residential )
- Street Address: 9420 Old Hyde Park Place
- Viewed: 3
- Price: $1,490,000
- Price sqft: $316
- Waterfront: No
- Year Built: 2002
- Bldg sqft: 4722
- Bedrooms: 4
- Total Baths: 4
- Full Baths: 3
- 1/2 Baths: 1
- Garage / Parking Spaces: 3
- Days On Market: 2
- Additional Information
- Geolocation: 27.4053 / -82.4453
- County: MANATEE
- City: LAKEWOOD RANCH
- Zipcode: 34202
- Subdivision: River Club South Subphase Va
- Elementary School: Braden River
- Middle School: Braden River Middle
- High School: Lakewood Ranch High
- Provided by: PREMIER SOTHEBYS INTL REALTY
- Contact: Donna Soda
- 941-907-9541

- DMCA Notice
-
DescriptionNestled in the prestigious community of River Club called The Sanctuary, a beautifully custom built home by Todd Johnston is a masterful blend of elegance and thoughtful design. Situated on a meticulously landscaped property with serene lake views, the two story home features a three car garage, appealing elevation and an oversized driveway. The welcoming entry is framed by pillars and a tiled front porch with double front doors with glass inlay. Inside, the foyer features a designer chandelier and leads to the formal living and dining areas. The living room boasts a wood burning fireplace with basketweave tile and elegant wood trim surrounded by built ins, art niches accented by basketweave tile and a wall of sliders. The dining area is perfect for entertaining, with custom draperies and a luxurious chandelier. The kitchen is equipped with high end appliances, including a Wolf six burner cooktop with a Viking hood, a KitchenAid wall oven, and a Samsung refrigerator. Granite countertops, subway tile backsplash with glass tile inlay, and white soft close cabinetry enhance the space, while the breakfast nook offers scenic views through the aquarium window. Adjacent to the kitchen is a walk in pantry and a valet area with granite counters and custom cabinetry provides added convenience. The family room is bright and inviting, with large windows, a built in entertainment center, and a wall of sliders. The primary suite on the main level features an alcove entry with a slate tile wall with a built in water feature, bamboo wood floors, glass French doors for private access to the lanai, and an enormous walk in closet with custom organization. The luxurious en suite bathroom offers a walk in shower, soaking tub, dual sinks and a makeup vanity, all with granite countertops and designer lighting. The lanai features a sealed paver lanai, covered areas for lounging or dining, and an outdoor kitchen equipped with an Alfresco grill, professional grade refrigerator, and quartzite countertops. The gas heated pool and spa are framed by panoramic screens for unobstructed views, while a Zen garden and additional paver patio enhance the spacious backyards charm. A convenient pool bath completes the space. The home features 4 guest suites, 2 on the main level with bamboo floors, large windows, and spacious closets, sharing a full bathroom with custom lighting and a vanity with a marble countertop. Upstairs, 2 additional bedrooms with neutral carpet and ample storage share a beautifully designed full bathroom with custom lighting and a vanity with a marble countertop. The second level boasts a spacious bonus area with a dry bar that has custom cabinetry, granite countertop, and a beverage cooler. There is also a balcony with a lake view. This home is full of upgrades including custom trimmed ceilings with crown molding, porcelain tile floors throughout the main living areas, a newer roof with double layered underlayment and double screwed tiles for added durability (Feb 2022), energy efficient and impact rated glass is in the majority of windows and doors throughout the home, and upgraded insulation in the upstairs area for enhanced storm protection and structural integrity. The laundry room features plenty of cabinetry, folding and hanging area and a beadboard accent wall with hooks. This residence is located in River Club, a golf community offering a prime location near Lakewood Ranch Main Street, University Town Center, and Waterside Place.
Payment Calculator
- Principal & Interest -
- Property Tax $
- Home Insurance $
- HOA Fees $
- Monthly -
Features
Building and Construction
- Builder Model: Weldon III
- Builder Name: Todd Johnson
- Covered Spaces: 0.00
- Exterior Features: Balcony, Irrigation System, Outdoor Kitchen, Sidewalk, Sliding Doors
- Flooring: Carpet, Ceramic Tile, Tile, Wood
- Living Area: 3713.00
- Other Structures: Outdoor Kitchen
- Roof: Tile
Land Information
- Lot Features: Landscaped, Level, Sidewalk
School Information
- High School: Lakewood Ranch High
- Middle School: Braden River Middle
- School Elementary: Braden River Elementary
Garage and Parking
- Garage Spaces: 3.00
- Open Parking Spaces: 0.00
- Parking Features: Driveway
Eco-Communities
- Pool Features: Heated, In Ground
- Water Source: Public
Utilities
- Carport Spaces: 0.00
- Cooling: Central Air
- Heating: Central, Gas
- Pets Allowed: Yes
- Sewer: Public Sewer
- Utilities: Electricity Connected, Natural Gas Connected, Sewer Connected, Water Connected
Finance and Tax Information
- Home Owners Association Fee Includes: Maintenance Grounds
- Home Owners Association Fee: 967.00
- Insurance Expense: 0.00
- Net Operating Income: 0.00
- Other Expense: 0.00
- Tax Year: 2024
Other Features
- Appliances: Built-In Oven, Cooktop, Dishwasher, Dryer, Gas Water Heater, Microwave, Range Hood, Refrigerator, Washer
- Association Name: Erika Dote
- Country: US
- Interior Features: Ceiling Fans(s), Coffered Ceiling(s), Crown Molding, Dry Bar, Eat-in Kitchen, Kitchen/Family Room Combo, Primary Bedroom Main Floor, Thermostat, Tray Ceiling(s), Walk-In Closet(s)
- Legal Description: LOT 127 RIVER CLUB SOUTH SUBPHASE V-A PI#5876.5265/9
- Levels: Two
- Area Major: 34202 - Bradenton/Lakewood Ranch/Lakewood Rch
- Occupant Type: Owner
- Parcel Number: 587652659
- Style: Custom
- View: Water
- Zoning Code: PDR/WPE/
Similar Properties
Nearby Subdivisions
Bungalow Walk Lakewood Ranch N
Concession Ph I
Country Club East
Country Club East At Lakewd Rn
Country Club East At Lakewood
Country Club East At Lwr Subph
Del Webb
Del Webb At Lakewood Ranch
Del Webb Ph Ib Subphases D F
Del Webb Ph Ii
Del Webb Ph Ii Subphases 2a 2b
Del Webb Ph Iii Subph 3a 3b 3
Del Webb Ph V Sph D
Edgewater Village Sp A Un 5
Edgewater Village Subphase A
Edgewater Village Subphase B
Greenbrook Village
Greenbrook Village Subphase Gg
Greenbrook Village Subphase K
Greenbrook Village Subphase Kk
Greenbrook Village Subphase Ll
Greenbrook Village Subphase P
Greenbrook Village Subphase Z
Isles At Lakewood Ranch Ph Ia
Isles At Lakewood Ranch Ph Ii
Lake Club
Lake Club Ph I
Lake Club Ph Ii
Lake Club Ph Iv Subph A Aka Ge
Lake Club Ph Iv Subph B1 Aka G
Lake Club Ph Iv Subph C1 Aka G
Lake Club Phase 1
Lakewood Ranch
Lakewood Ranch Ccv Sp Ii
Lakewood Ranch Country Club
Lakewood Ranch Country Club W
Lakewood Ranch Country Club Vi
Preserve At Panther Ridge Ph I
River Club
River Club South Subphase I
River Club South Subphase Ii
River Club South Subphase Iii
River Club South Subphase Iv
River Club South Subphase Va
River Club South Subphase Vb3
Riverwalk Ridge
Riverwalk Village Cypress Bank
Riverwalk Village Lakewood Ran
Riverwalk Village Subphase F
Summerfield Village Cypress Ba
Summerfield Village Subphase A
Summerfield Village Subphase B
Summerfield Village Subphase C
Summerfield Village Subphase D


